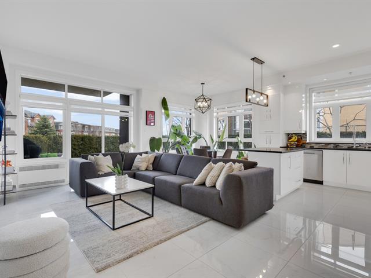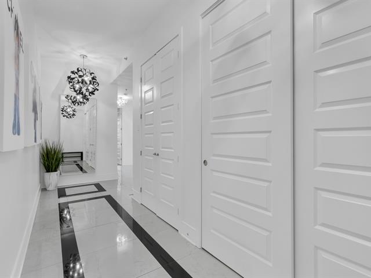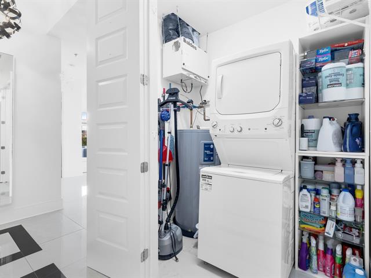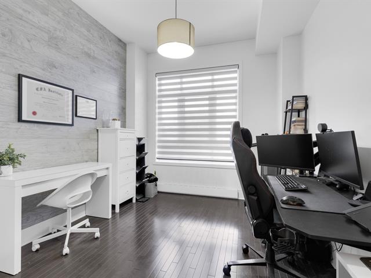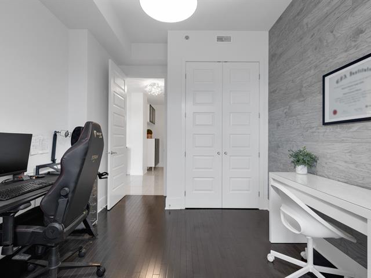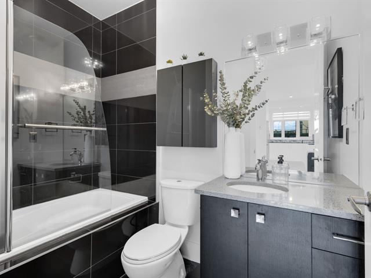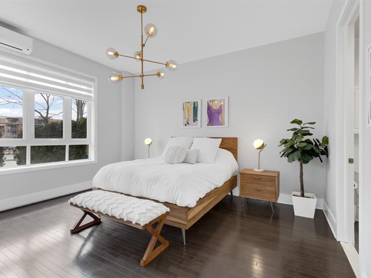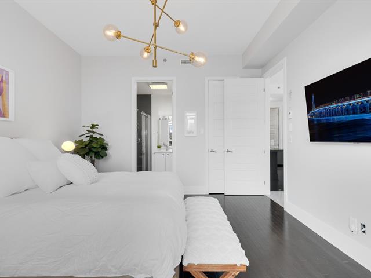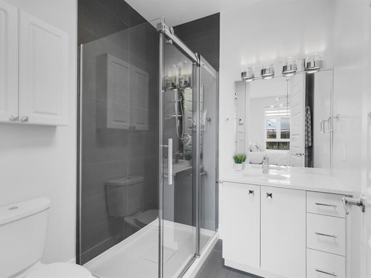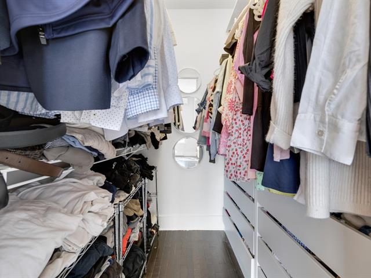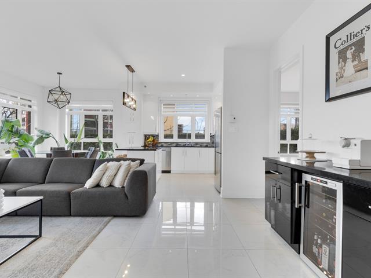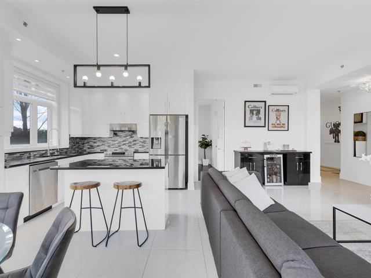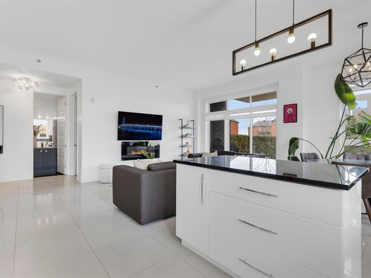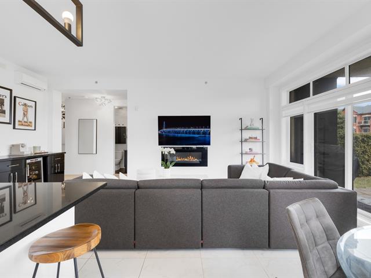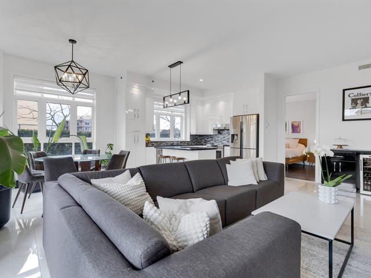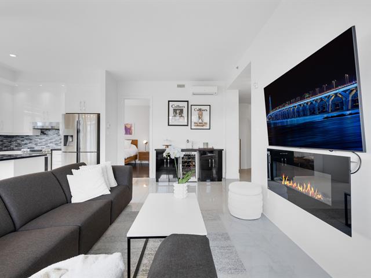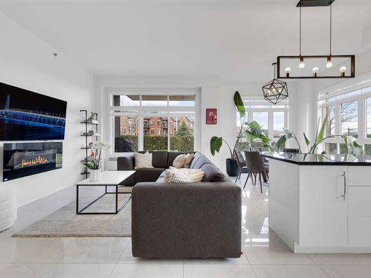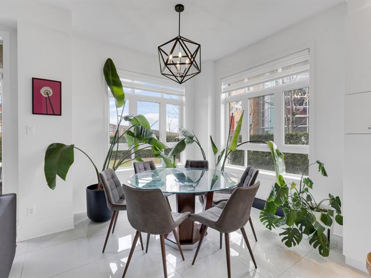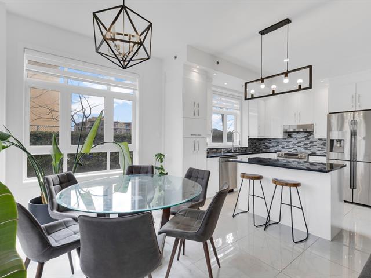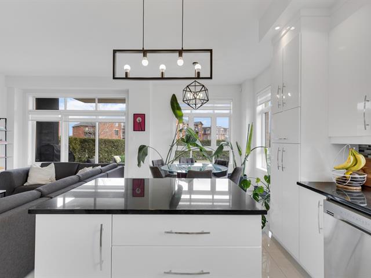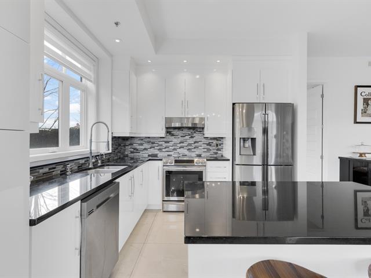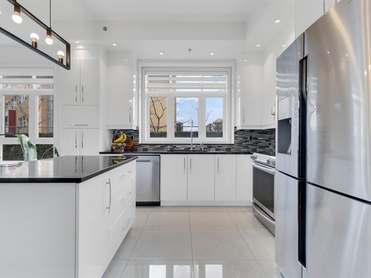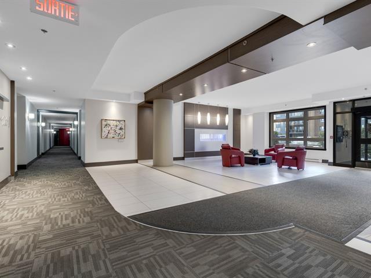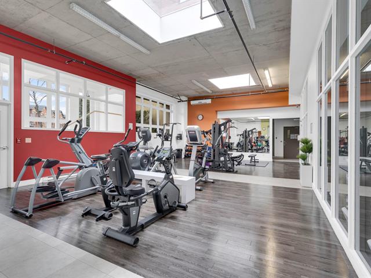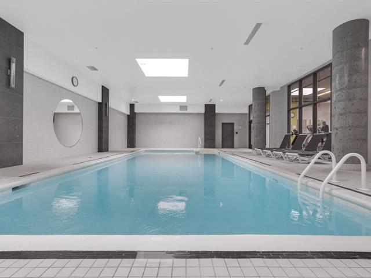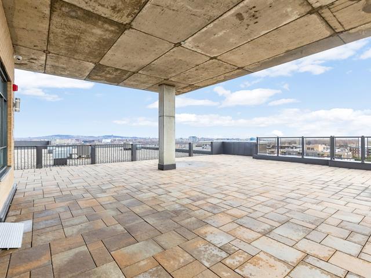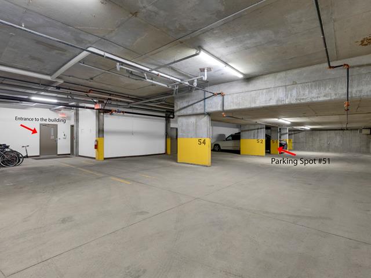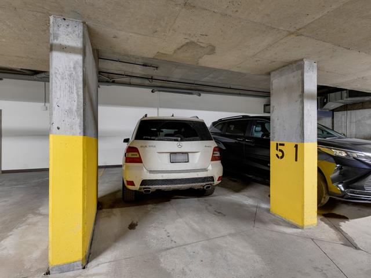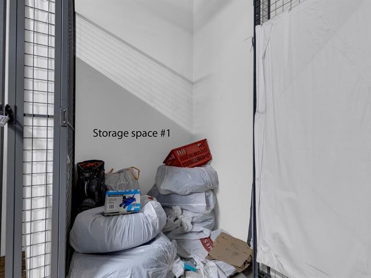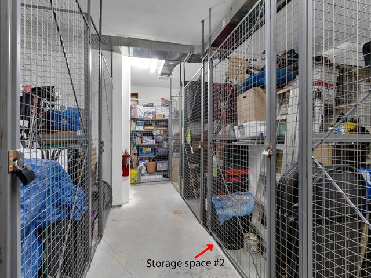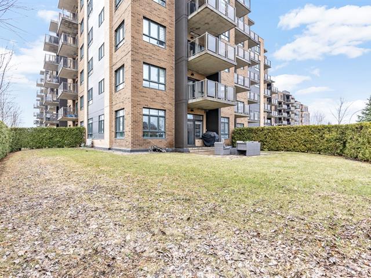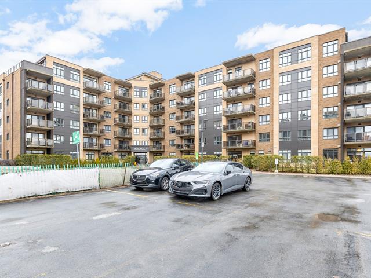3625 Rue Jean Gascon
Montréal (Saint-Laurent), QC H4R
MLS: 21429301
$729,900
2
Bedrooms
2
Baths
0
Powder Rooms
2014
Year Built
Description
This spacious 2-bedroom, 2-bathroom corner unit in Nouveau Saint-Laurent features 12-foot ceilings and a private backyard. The primary suite includes an ensuite bathroom, and the home offers premium flooring throughout. Enjoy year-round comfort with 2 wall-mounted heat pumps, plus an indoor parking spot and 2 storage lockers. Move-in ready with all major appliances, light fixtures, and blinds included. Don't miss this opportunity - schedule a viewing today!
Welcome to your dream condo in the vibrant Nouveau
Saint-Laurent area! This spacious corner unit features an
impressive 12-foot ceiling, providing an airy and open
atmosphere perfect for modern living.
Property Details:
Bedrooms: 2 spacious bedrooms, including a luxurious
primary suite with a private ensuite bathroom, offering a
serene retreat with ample closet space.
Bathrooms: 2 full bathrooms designed with contemporary
finishes, ensuring both style and convenience for you and
your guests.
Outdoor Space: Enjoy your own private backyard, ideal for
relaxing, gardening, or hosting gatherings with friends and
family.
Climate Control: Equipped with 2 wall-mounted heat pumps,
providing efficient heating and cooling for year-round
comfort.
Flooring: Premium flooring throughout enhances the elegance
and durability of the space, making it easy to maintain and
stylish.
Parking & Storage: Includes an indoor parking spot and 2
storage lockers for added convenience and organization.
Move-In Ready: This condo comes fully equipped with all
major appliances, stylish light fixtures, and custom
blinds, making it truly move-in ready.
Located in a sought-after neighbourhood, this condo offers
a perfect blend of style, comfort, and privacy. Experience
the convenience of nearby amenities, parks, and excellent
transport links.
Don't miss your chance to make this beautiful space your
new home!
| BUILDING | |
|---|---|
| Type | Apartment |
| Style | Attached |
| Dimensions | 0x0 |
| Lot Size | 0 |
| EXPENSES | |
|---|---|
| Energy cost | $ 1860 / year |
| Co-ownership fees | $ 4764 / year |
| Municipal Taxes (2025) | $ 3955 / year |
| School taxes (2025) | $ 503 / year |
| ROOM DETAILS | |||
|---|---|---|---|
| Room | Dimensions | Level | Flooring |
| Other | 12 x 5.8 P | Ground Floor | Marble |
| Living room | 21.4 x 12.2 P | Ground Floor | Marble |
| Dining room | 10.2 x 9.5 P | Ground Floor | Marble |
| Kitchen | 12.2 x 9.2 P | Ground Floor | Marble |
| Primary bedroom | 12.2 x 14.11 P | Ground Floor | Wood |
| Bathroom | 6.6 x 6.9 P | Ground Floor | Tiles |
| Bedroom | 12 x 10 P | Ground Floor | Wood |
| Bathroom | 8.4 x 5 P | Ground Floor | Tiles |
| CHARACTERISTICS | |
|---|---|
| Bathroom / Washroom | Adjoining to primary bedroom |
| Equipment available | Alarm system, Electric garage door, Entry phone, Partially furnished, Private yard, Ventilation system, Wall-mounted air conditioning, Wall-mounted heat pump |
| Siding | Brick |
| Proximity | Cegep, Daycare centre, Elementary school, High school, Highway, Park - green area, Public transport |
| Distinctive features | Corner unit |
| Heating system | Electric baseboard units |
| Heating energy | Electricity |
| Easy access | Elevator |
| Available services | Exercise room, Fire detector, Indoor pool, Indoor storage space, Roof terrace, Visitor parking |
| Garage | Fitted, Heated |
| Topography | Flat |
| Window type | French window |
| Parking | Garage |
| Cupboard | Laminated |
| Energy efficiency | LEED |
| Sewage system | Municipal sewer |
| Water supply | Municipality |
| Restrictions/Permissions | Pets allowed with conditions, Short-term rentals not allowed, Smoking not allowed |
| Zoning | Residential |
| Rental appliances | Water heater |
Matrimonial
Age
Household Income
Age of Immigration
Common Languages
Education
Ownership
Gender
Construction Date
Occupied Dwellings
Employment
Transportation to work
Work Location
Map
Loading maps...
