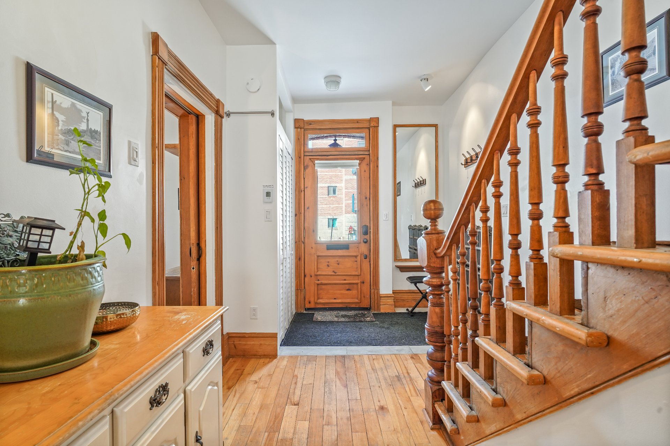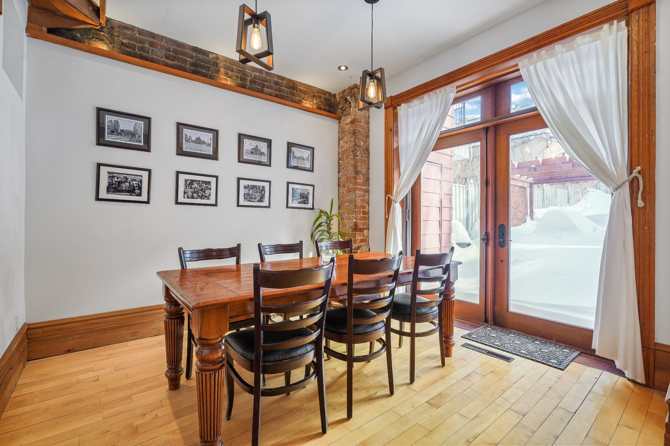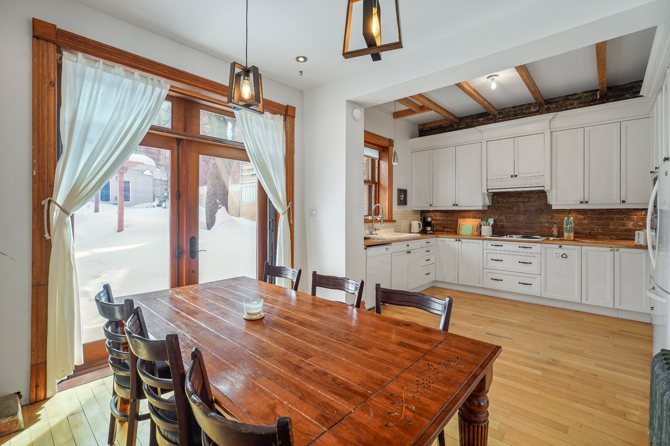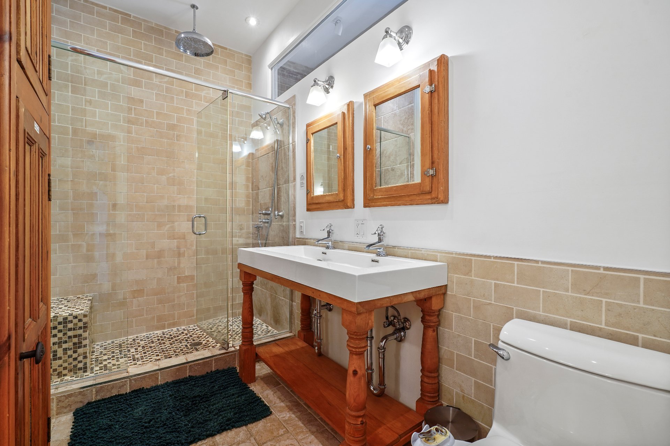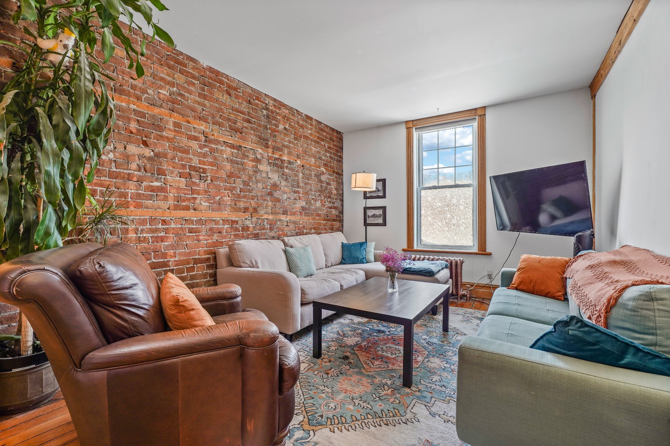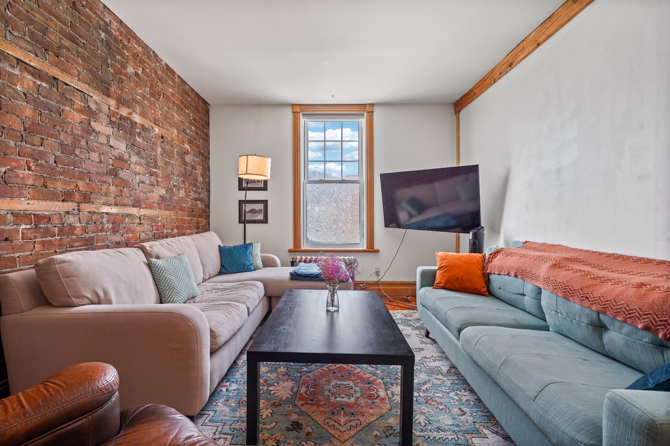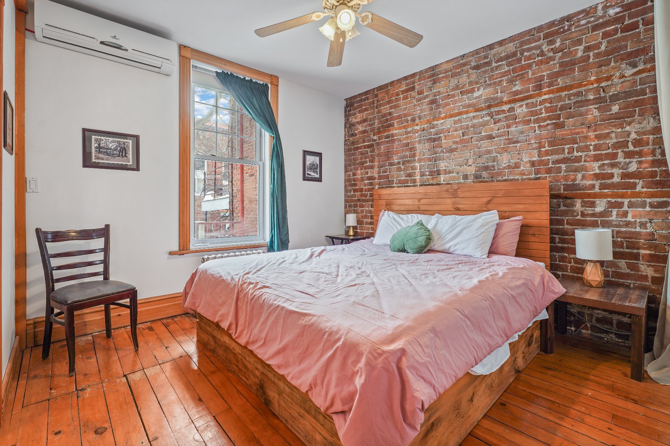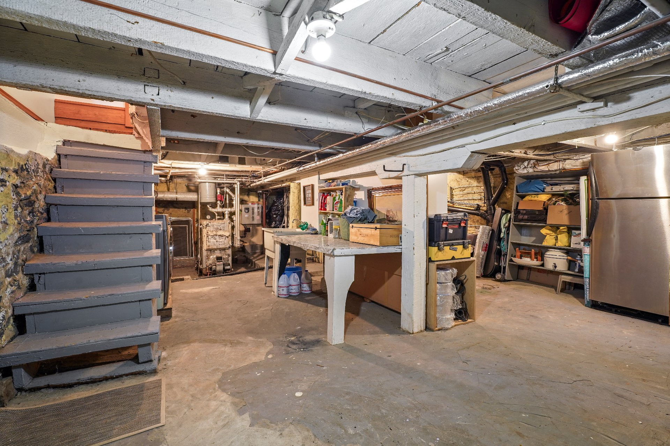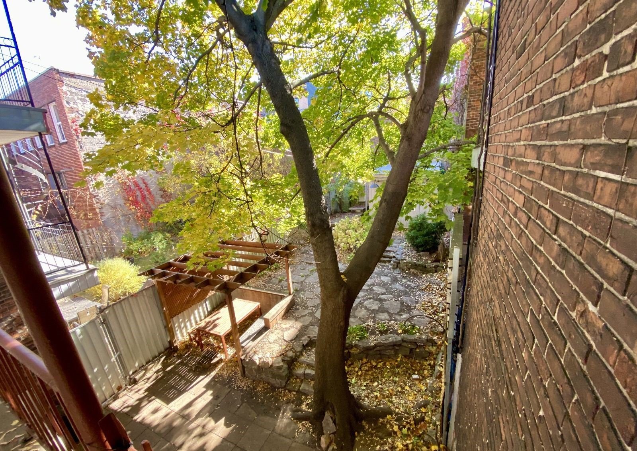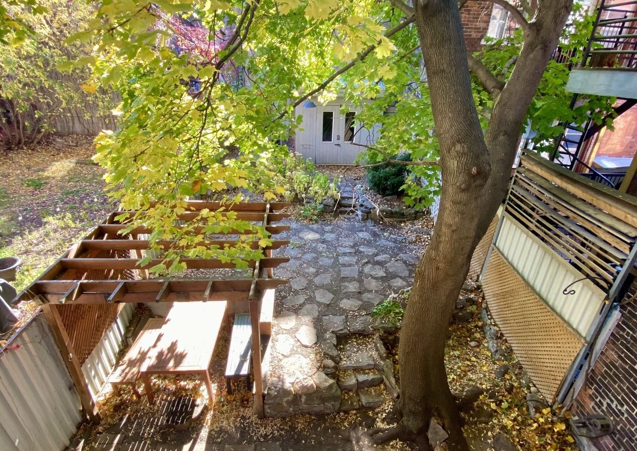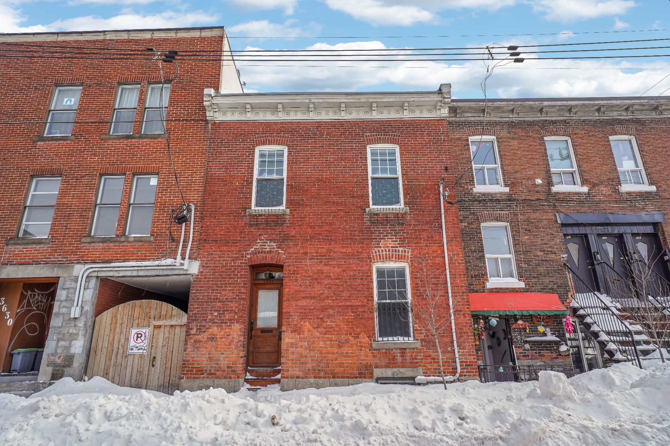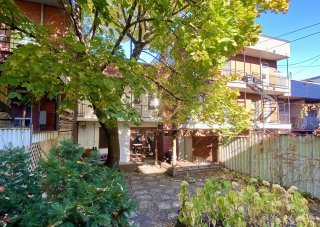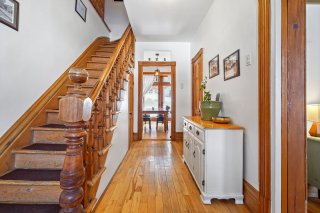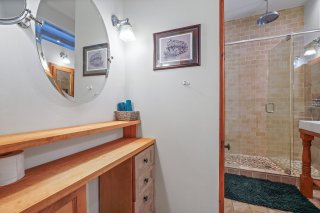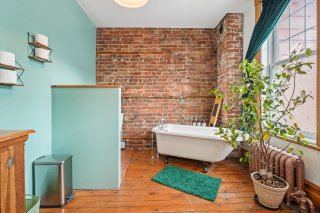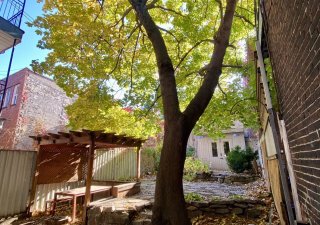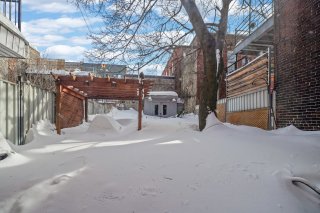3638 Rue Workman
Montréal (Le Sud-Ouest), QC H4C
MLS: 16051344
$920,000
3
Bedrooms
2
Baths
0
Powder Rooms
1900
Year Built
Description
Single-family townhouse located on a quiet street in a great central location in Le Sud-Ouest close to all services and amenities as well as close to downtown Montreal. Cottage-style two-story home with 3 bedrooms and 2 full bathrooms. Vintage interior brick walls, high ceilings and wooden beams provide a warm environment that is sure to charm you! Back terrace on the second floor as well as a large stone-paved, fenced and private backyard. An opportunity not to be missed!
Nearby amenities (walking distance):
- Commercial street - lively shops, restaurants and
nightlife
- Metro station - Lionel Groulx access to the green and
orange lines
- Atwater Market - local farmers, fresh produce
- Lachine Canal - beautiful scenic walking/cycling trails
- Grocery stores - IGA, Super C and many small shops
Home features:
- Large kitchen, lots of counter space, easy to accommodate
a large group of family/friends
- Bathrooms with tiled stand-up shower, rain or standard
jet. Vintage claw-foot tub with faucet and hand sprayer
- 2nd floor terrace that overlooks the backyard
- The backyard with stone paver is private and gated (great
for pets). A large majestic oak tree provides a rich canopy
of leaves in the summer. Storage shed perfect for storing
outdoor tools and equipment
- Unfinished basement with lots of storage space, easy to
add value to the property.
- Free street parking right in front
Possibility to leave furniture and appliances/equipment (to
be discussed).
Flexible occupancy.
| BUILDING | |
|---|---|
| Type | Two or more storey |
| Style | Attached |
| Dimensions | 6.71x9.98 M |
| Lot Size | 1978.76 PC |
| EXPENSES | |
|---|---|
| Municipal Taxes (2025) | $ 3728 / year |
| School taxes (2024) | $ 454 / year |
| ROOM DETAILS | |||
|---|---|---|---|
| Room | Dimensions | Level | Flooring |
| Hallway | 18.6 x 8.2 P | Ground Floor | |
| Dining room | 11.10 x 11 P | Ground Floor | |
| Kitchen | 12.6 x 9.9 P | Ground Floor | |
| Living room | 11.6 x 10.11 P | Ground Floor | |
| Bathroom | 11.1 x 7.7 P | Ground Floor | |
| Bedroom | 17.11 x 10.9 P | 2nd Floor | |
| Bedroom | 12 x 10 P | 2nd Floor | |
| Bedroom | 12 x 10.10 P | 2nd Floor | |
| Bathroom | 9.11 x 9.1 P | 2nd Floor | |
| Other | 29 x 18.9 P | Basement | |
| CHARACTERISTICS | |
|---|---|
| Roofing | Asphalt and gravel, Elastomer membrane |
| Proximity | Bicycle path, Cegep, Daycare centre, Elementary school, Golf, High school, Highway, Hospital, Park - green area, Public transport, University |
| Siding | Brick |
| Heating energy | Electricity |
| Landscaping | Fenced |
| Heating system | Hot water |
| Basement | Low (less than 6 feet), Unfinished |
| Sewage system | Municipal sewer |
| Water supply | Municipality |
| Bathroom / Washroom | Other, Seperate shower |
| Zoning | Residential |
| Foundation | Stone |
| Equipment available | Wall-mounted air conditioning |
| Cupboard | Wood |
| Distinctive features | Wooded lot: hardwood trees |
Matrimonial
Age
Household Income
Age of Immigration
Common Languages
Education
Ownership
Gender
Construction Date
Occupied Dwellings
Employment
Transportation to work
Work Location
Map
Loading maps...


