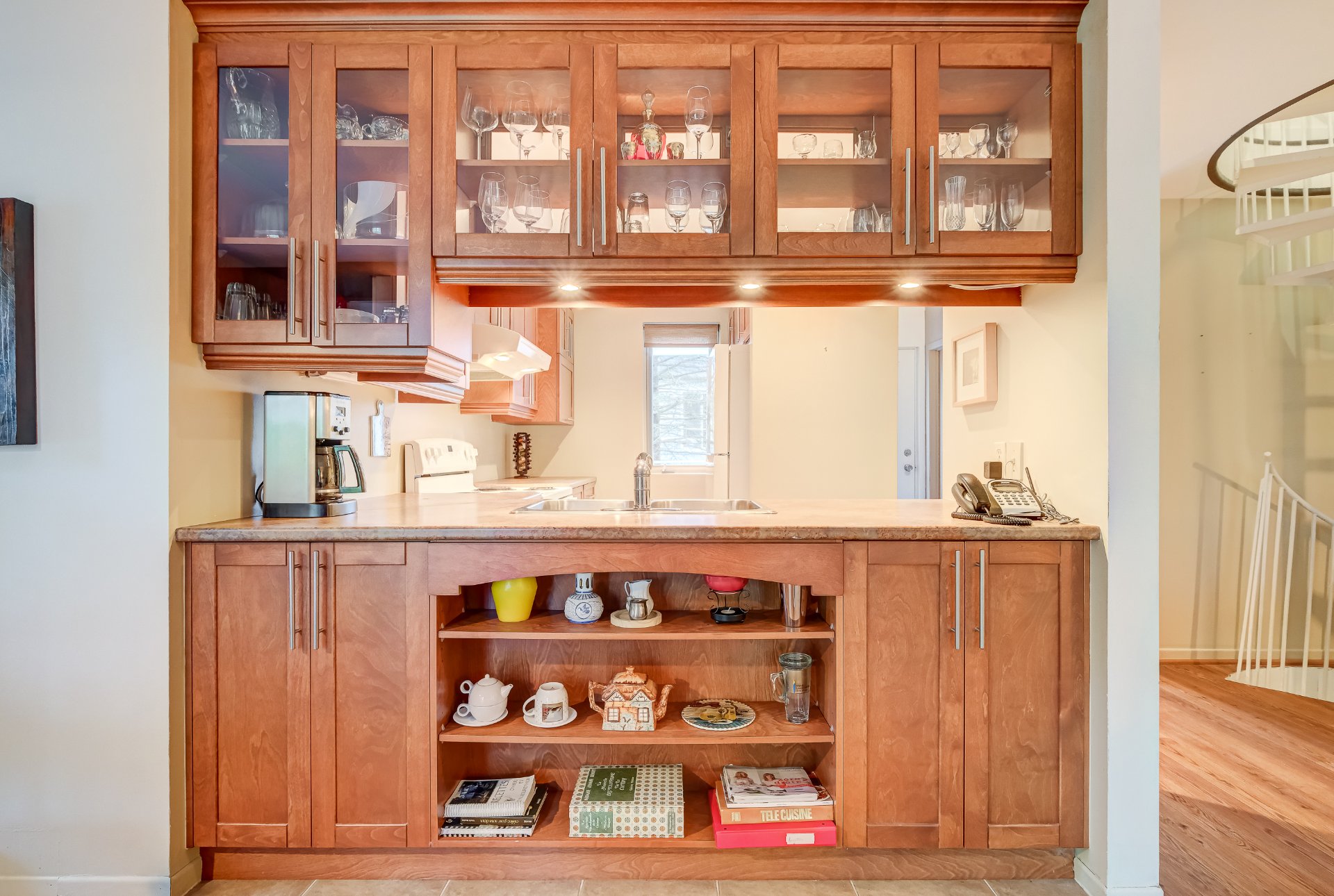Loading...
36Z Ch. des Alleghanys, Sutton, QC J0E2K0
$669,900

Frontage

Frontage

Overall View

Shipping (door/dock)

Hallway

Washroom

Kitchen

Kitchen

Dining room
Description
Inclusions:
Exclusions : N/A
| BUILDING |
| Type |
Two or more storey |
| Style |
Semi-detached |
| Dimensions |
0x0 |
| Lot Size |
0 |
| EXPENSES |
| Energy cost |
$ 1124 / year |
| Common expenses/Rental |
$ 4315 / year |
| Municipal Taxes (2024) |
$ 3093 / year |
| School taxes (2024) |
$ 313 / year |
|
ROOM DETAILS
|
| Room |
Dimensions |
Level |
Flooring |
| Hallway |
3.7 x 3.1 P |
Ground Floor |
|
| Washroom |
5.3 x 4.1 P |
Ground Floor |
|
| Kitchen |
10.4 x 7.5 P |
Ground Floor |
|
| Dining room |
10 x 9.1 P |
Ground Floor |
|
| Living room |
13 x 14.3 P |
Ground Floor |
|
| Bathroom |
6.1 x 7.5 P |
2nd Floor |
|
| Primary bedroom |
9.1 x 13.8 P |
2nd Floor |
|
| Bedroom |
9.1 x 10.3 P |
2nd Floor |
|
| Bedroom |
10.1 x 9.6 P |
2nd Floor |
|
| Laundry room |
16.6 x 13.8 P |
Basement |
|
| Storage |
7.1 x 2.1 P |
Basement |
|
|
CHARACTERISTICS
|
| Sewage system |
Municipal sewer |
| Water supply |
Municipality |
| Zoning |
Residential |








