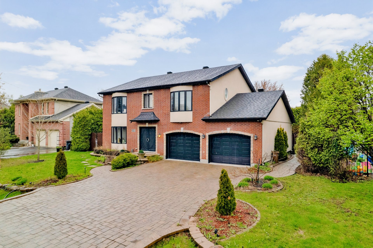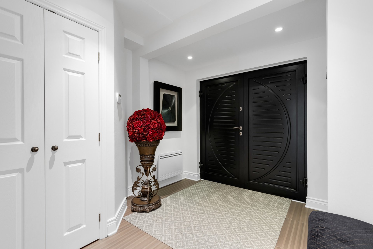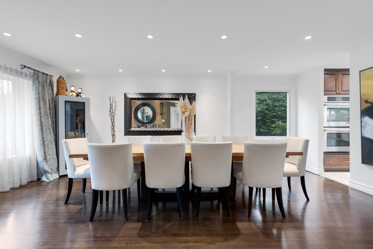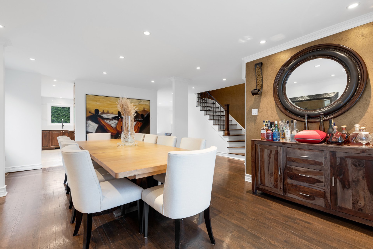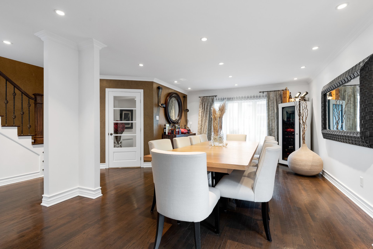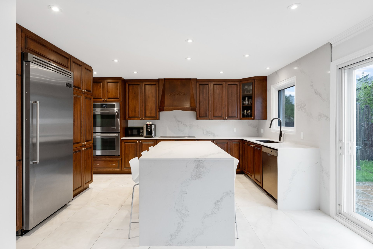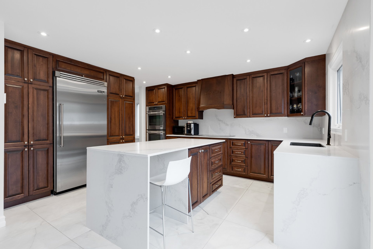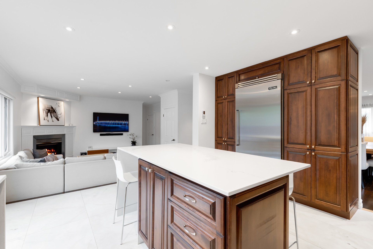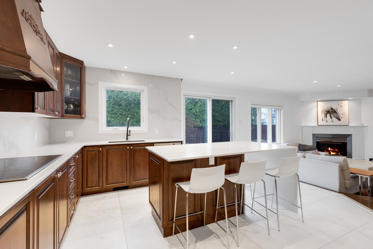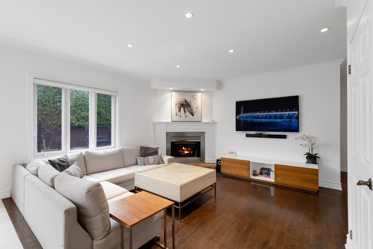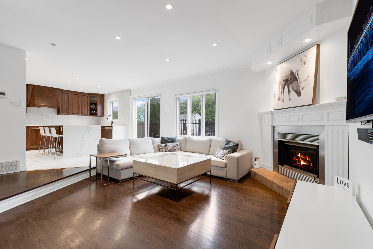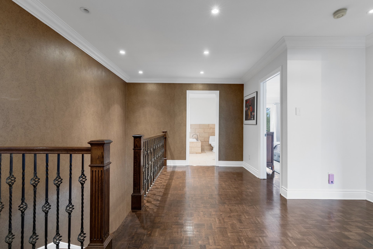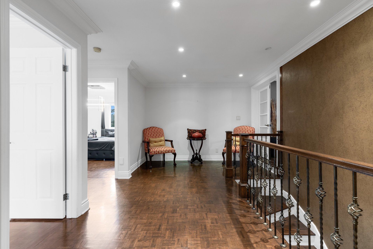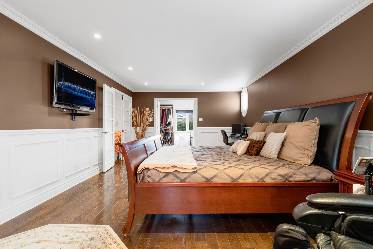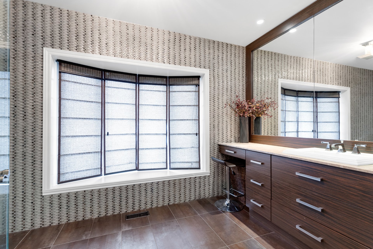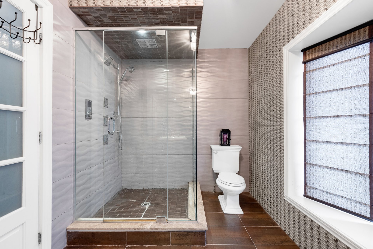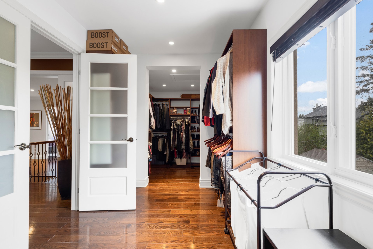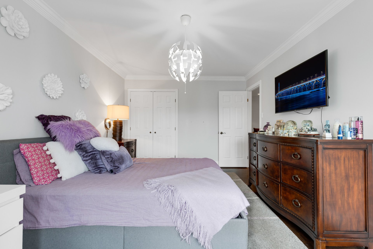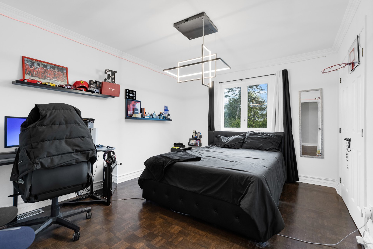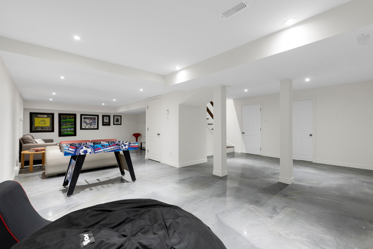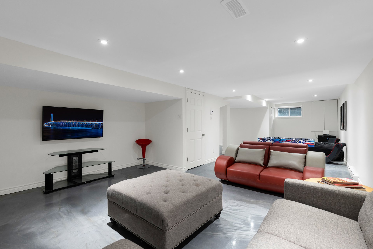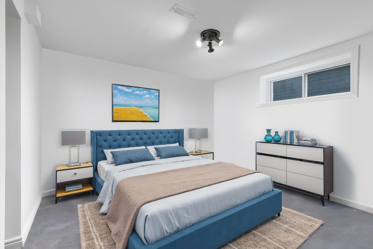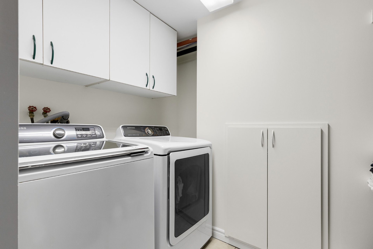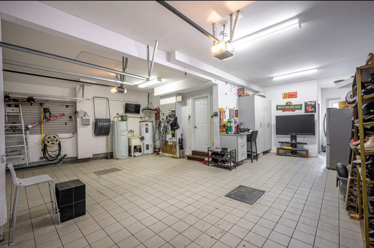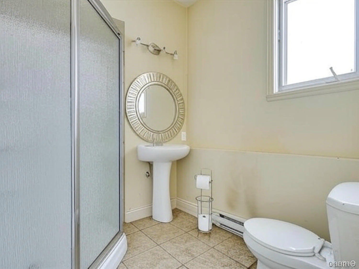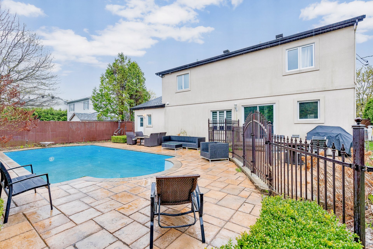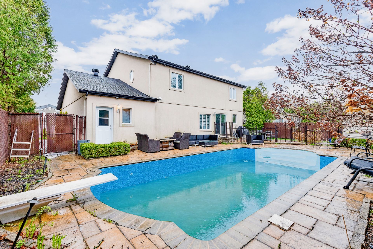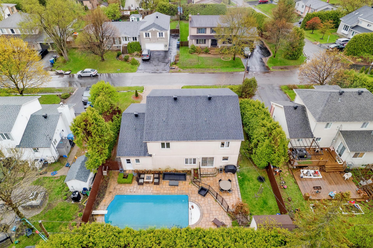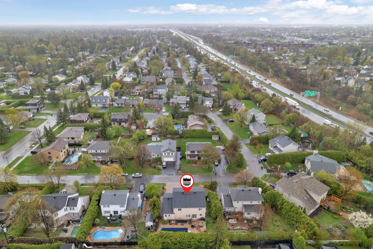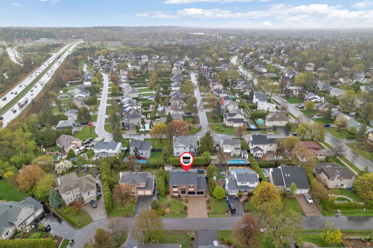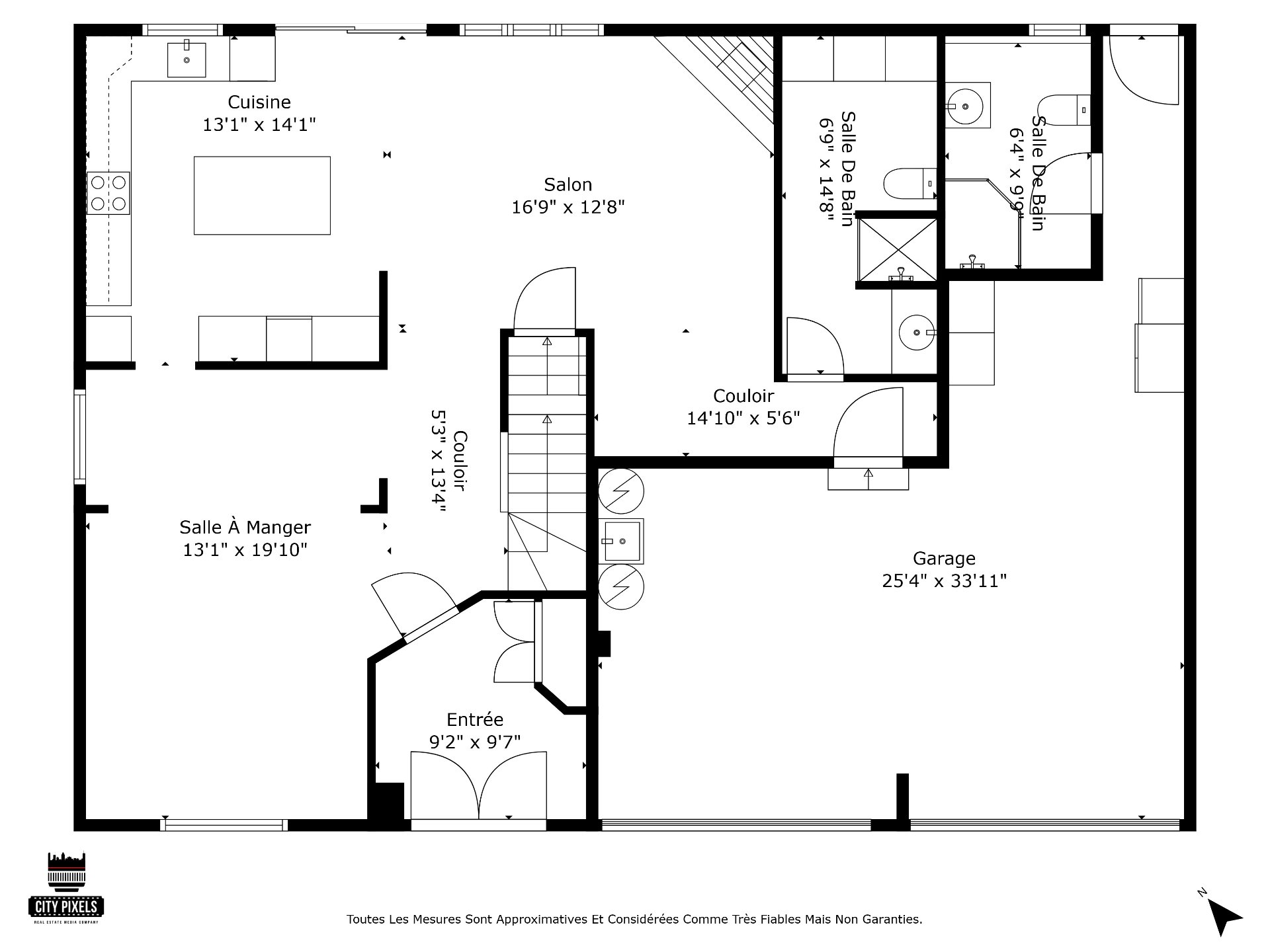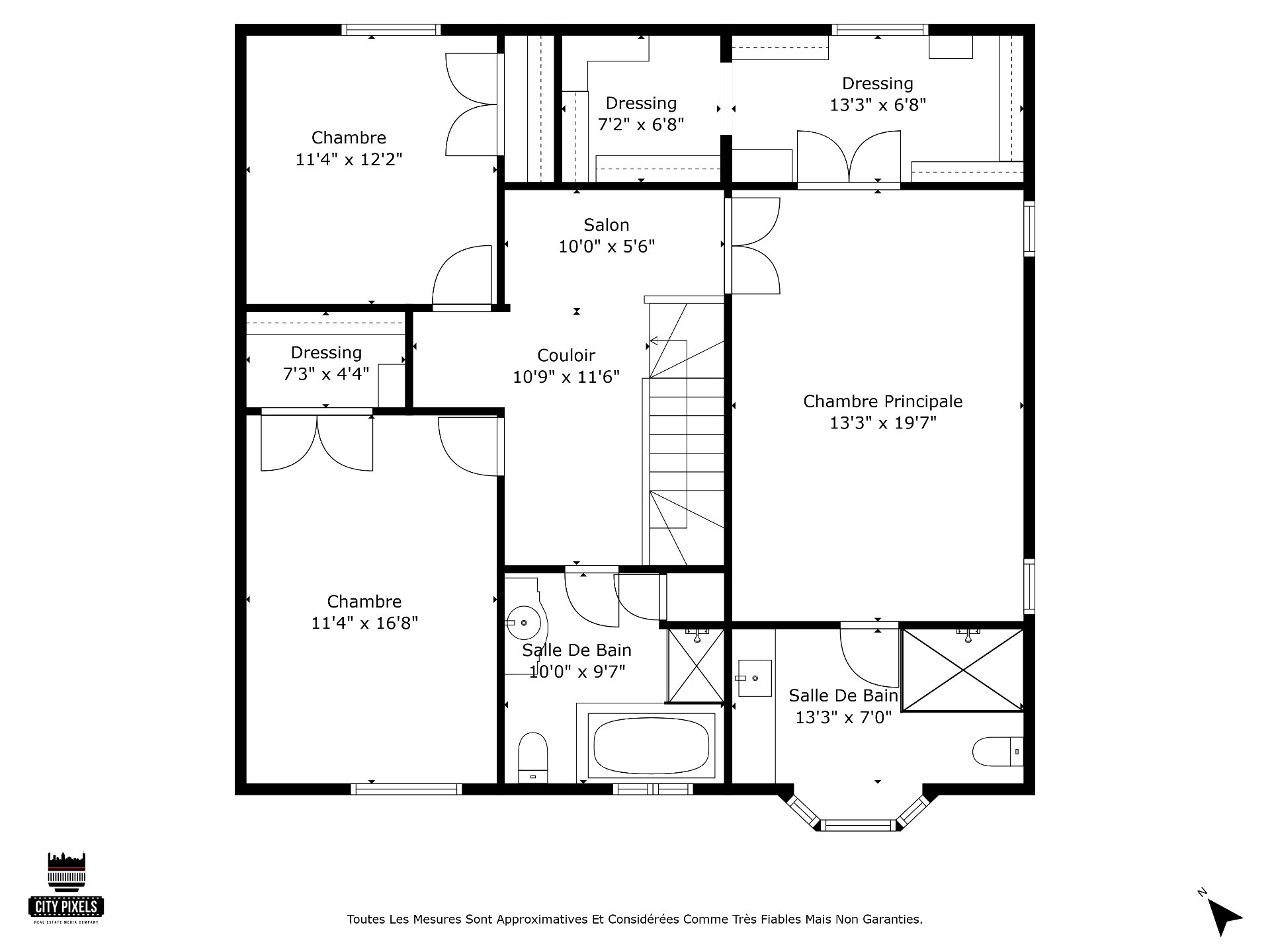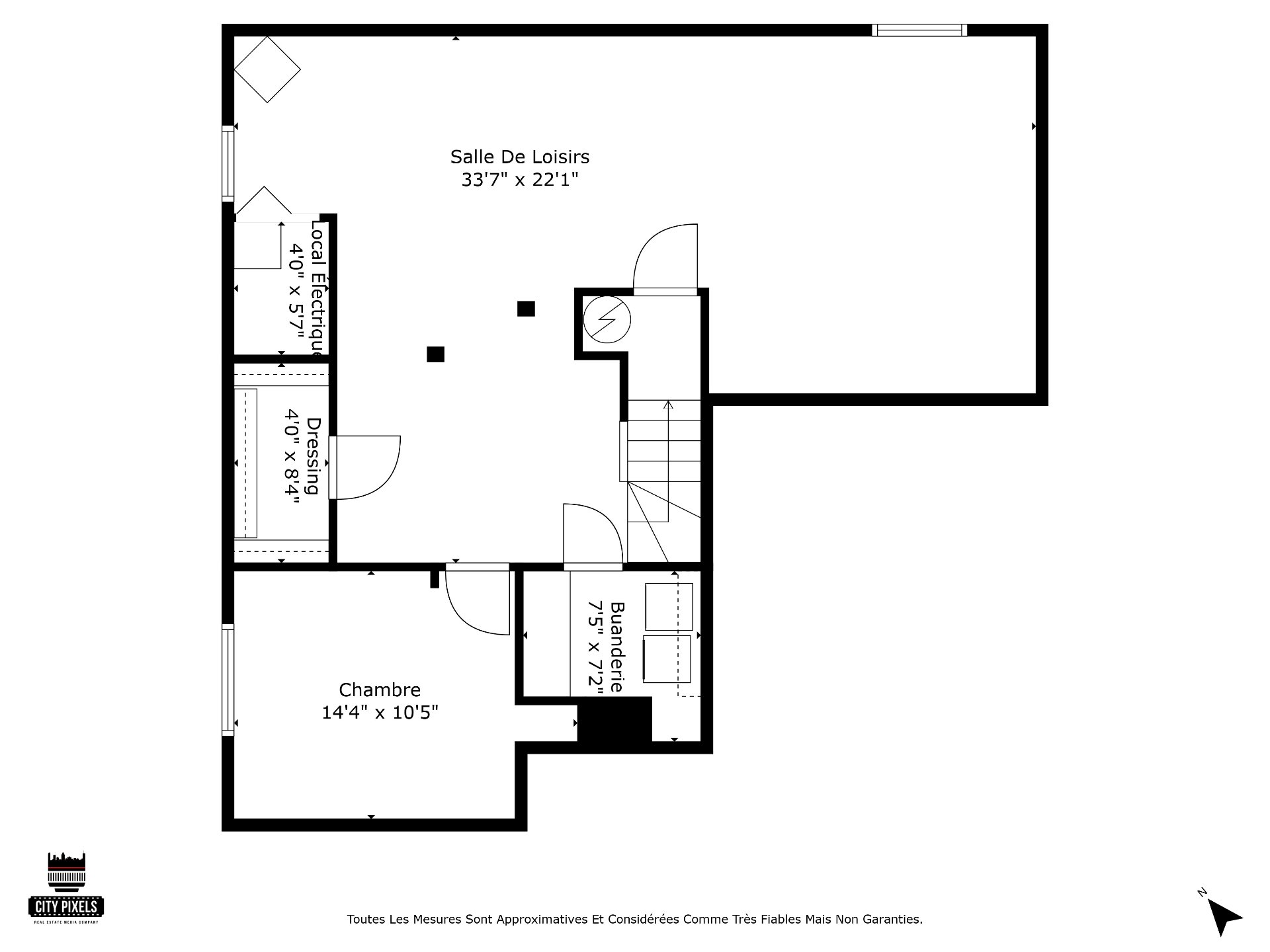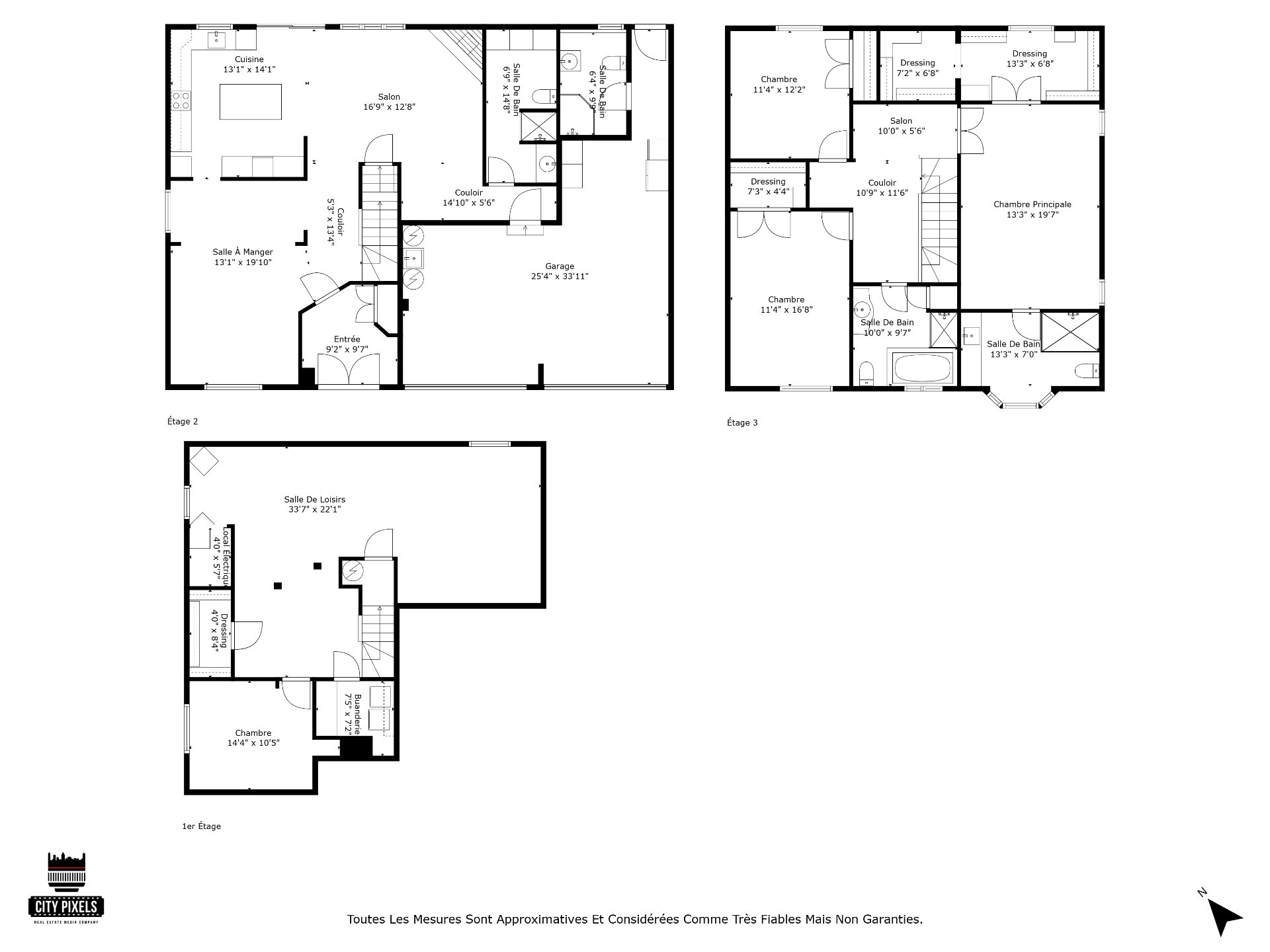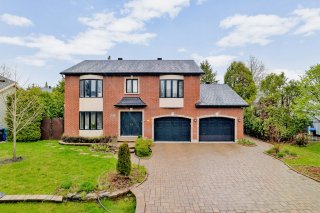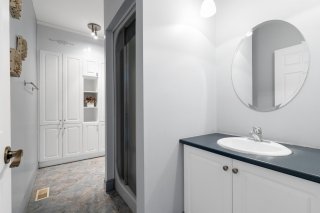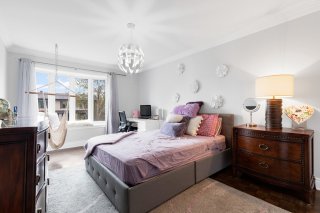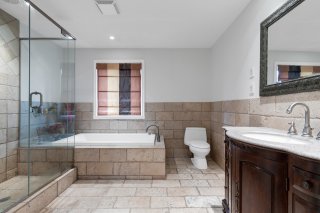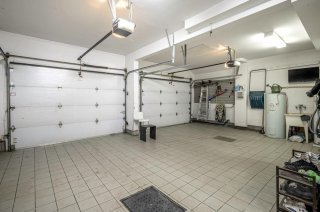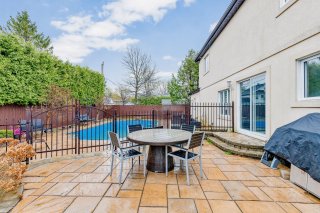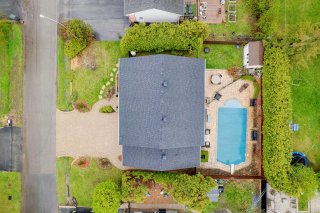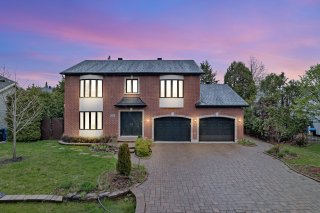371 Rue du Geai Bleu
Rosemère, QC J7A
MLS: 20807569
$1,049,900
4
Bedrooms
4
Baths
0
Powder Rooms
1987
Year Built
Description
Renovated and move-in ready! This beautifully maintained Rosemère home features 3 bedrooms upstairs, including a primary suite with huge double walk-in and private ensuite bathroom, plus a 4th bedroom in the finished basement. Enjoy 4 bathrooms, a double garage, heated inground pool, and a landscaped backyard. Located near parks, schools, shops, and quick access to highways -- suburban living at its best, just minutes from Montreal.
**Open house Sunday, May 18th from 2pm to 4pm.**
Modern Comfort Meets Everyday Luxury in Rosemère
Welcome to a home that checks all the boxes -- stylish,
functional, and perfectly located in the heart of Rosemère.
From the moment you walk through the front door, the
natural light and open layout invite you in.
The main floor offers a great mix of space and comfort,
with a welcoming dining room, a cozy living room with
electric fireplace, and a convenient bathroom. The kitchen
is a true standout -- fully renovated with quartz counters,
a striking backsplash, and high-end Jennair double wall
ovens. Whether you're hosting guests or whipping up a
weeknight dinner, it's a space designed to impress.
Upstairs, you'll find three large bedrooms and two
bathrooms. The primary suite feels like a retreat,
featuring an ensuite bathroom and a huge custom walk-in
closet with plenty of room to stay organized in style.
Downstairs, the finished basement gives you even more
flexibility -- with a spacious family room, closed bedroom,
laundry room, and sleek epoxy floors that are both
practical and modern.
Outside, your private backyard is the ultimate escape,
complete with a heated inground pool and a spacious patio
area that's perfect for lounging or entertaining. And just
steps away, the double garage includes tiled floors and a
full bathroom with shower -- perfect after a dip in the
pool.
With a paved driveway, beautifully landscaped lot, and
attention to detail throughout, this home offers the
complete package.
Ready to make this Rosemère gem your own? Reach out to
schedule a visit -- you won't want to miss it.
Renovations:
- Extension of the garage and addition of the master suite
on the upper floor. +/-2009
- Facade redone +/- 2009
- Addition of the fenced in-ground pool, landscaping and
french drain. +/-2009
- Kitchen with heated floors 2022
- Pool liner 2022
- Majority of the windows were changed throughout the year
| BUILDING | |
|---|---|
| Type | Two or more storey |
| Style | Detached |
| Dimensions | 36.6x49.1 P |
| Lot Size | 7500.29 PC |
| EXPENSES | |
|---|---|
| Municipal Taxes (2025) | $ 3887 / year |
| School taxes (2024) | $ 545 / year |
| ROOM DETAILS | |||
|---|---|---|---|
| Room | Dimensions | Level | Flooring |
| Hallway | 9.2 x 9.7 P | Ground Floor | Ceramic tiles |
| Dining room | 13.1 x 19.10 P | Ground Floor | Wood |
| Kitchen | 13.1 x 14.1 P | Ground Floor | Ceramic tiles |
| Living room | 16.9 x 12.8 P | Ground Floor | Wood |
| Bathroom | 6.9 x 14.8 P | Ground Floor | Ceramic tiles |
| Bathroom | 6.4 x 9.9 P | Ground Floor | Ceramic tiles |
| Other | 10.0 x 5.6 P | 2nd Floor | Wood |
| Primary bedroom | 13.3 x 19.7 P | 2nd Floor | Wood |
| Bathroom | 13.3 x 7.0 P | 2nd Floor | Ceramic tiles |
| Walk-in closet | 13.3 x 6.8 P | 2nd Floor | Wood |
| Walk-in closet | 7.2 x 6.8 P | 2nd Floor | Wood |
| Bedroom | 11.4 x 16.8 P | 2nd Floor | Wood |
| Walk-in closet | 7.3 x 4.4 P | 2nd Floor | Wood |
| Bedroom | 11.4 x 12.2 P | 2nd Floor | Wood |
| Bathroom | 10.0 x 9.7 P | 2nd Floor | Ceramic tiles |
| Family room | 33.7 x 22.1 P | Basement | Other |
| Bedroom | 14.4 x 10.5 P | Basement | Other |
| Laundry room | 7.5 x 7.2 P | Basement | Other |
| Other | 4.0 x 5.7 P | Basement | Other |
| Storage | 4.0 x 8.4 P | Basement | Other |
| CHARACTERISTICS | |
|---|---|
| Basement | 6 feet and over, Finished basement |
| Bathroom / Washroom | Adjoining to primary bedroom, Seperate shower |
| Heating system | Air circulation |
| Equipment available | Alarm system, Central air conditioning, Central heat pump, Central vacuum cleaner system installation, Electric garage door |
| Roofing | Asphalt shingles |
| Proximity | Bicycle path, Daycare centre, Elementary school, High school, Highway, Park - green area, Public transport |
| Siding | Brick |
| Window type | Crank handle, French window, Sliding |
| Driveway | Double width or more, Plain paving stone |
| Heating energy | Electricity |
| Landscaping | Fenced, Land / Yard lined with hedges, Landscape |
| Available services | Fire detector |
| Garage | Fitted, Heated |
| Parking | Garage, Outdoor |
| Pool | Inground |
| Sewage system | Municipal sewer |
| Water supply | Municipality |
| Hearth stove | Other |
| Foundation | Poured concrete |
| Windows | PVC |
| Zoning | Residential |
| Cupboard | Wood |
Matrimonial
Age
Household Income
Age of Immigration
Common Languages
Education
Ownership
Gender
Construction Date
Occupied Dwellings
Employment
Transportation to work
Work Location
Map
Loading maps...

