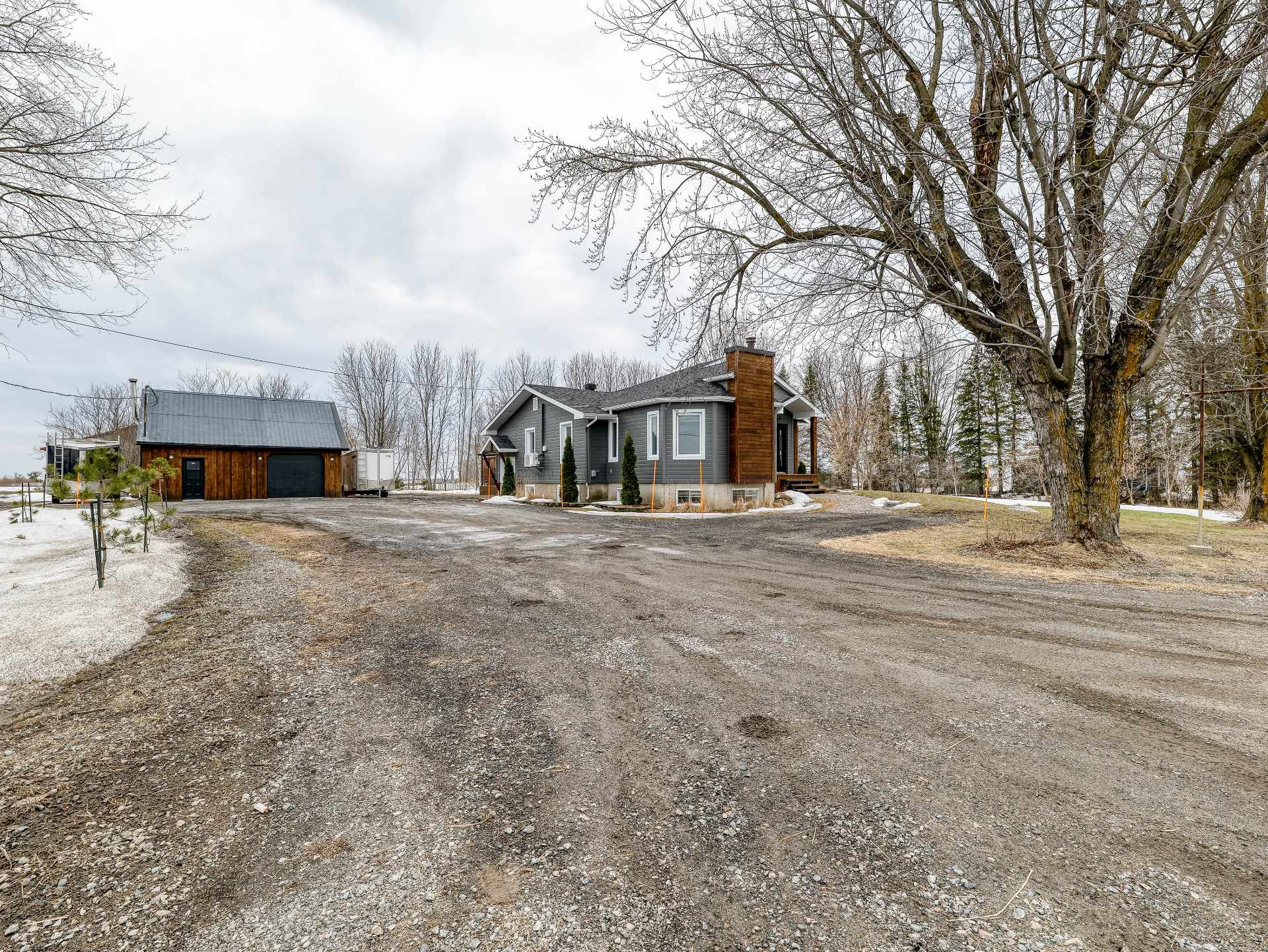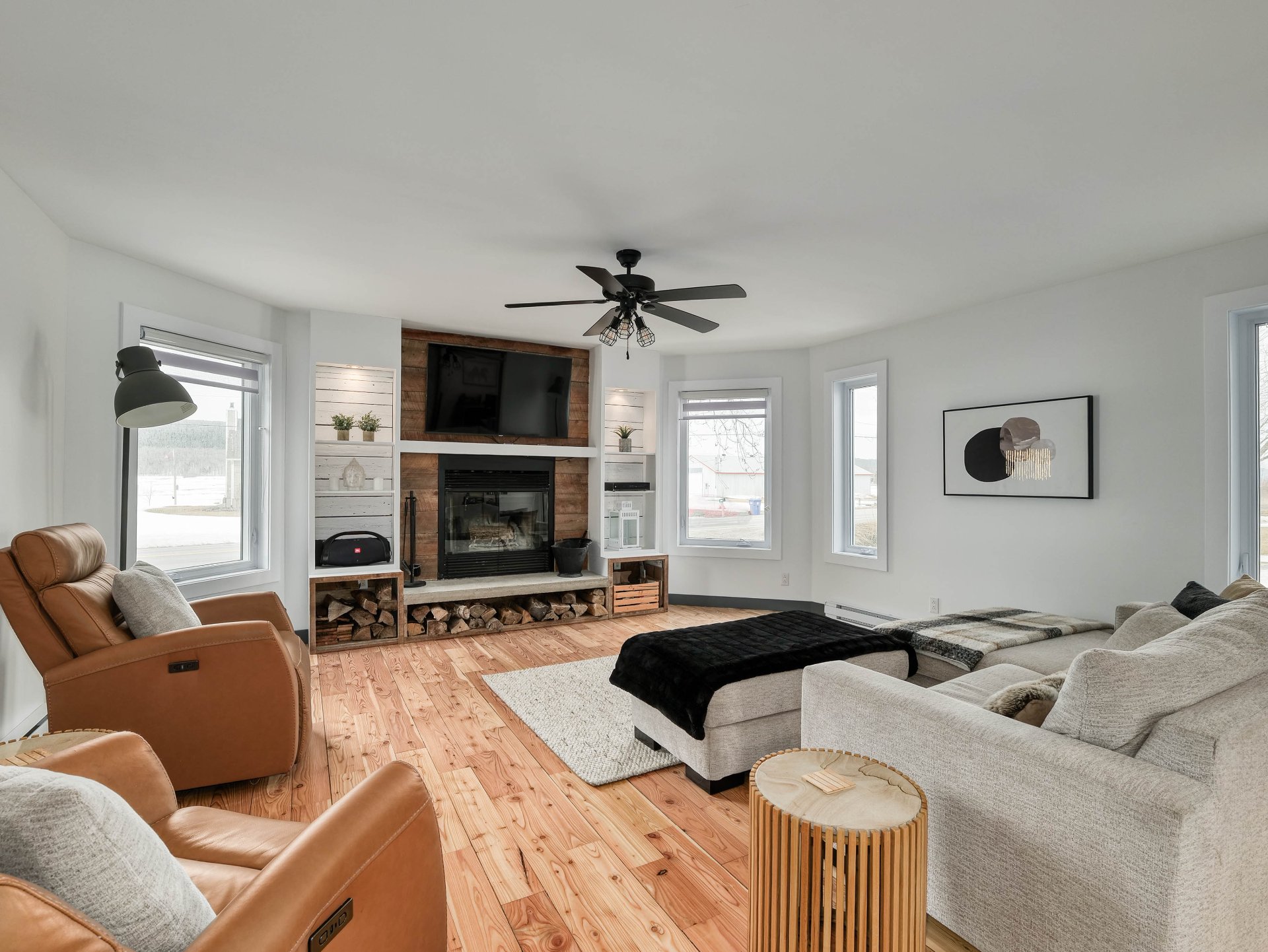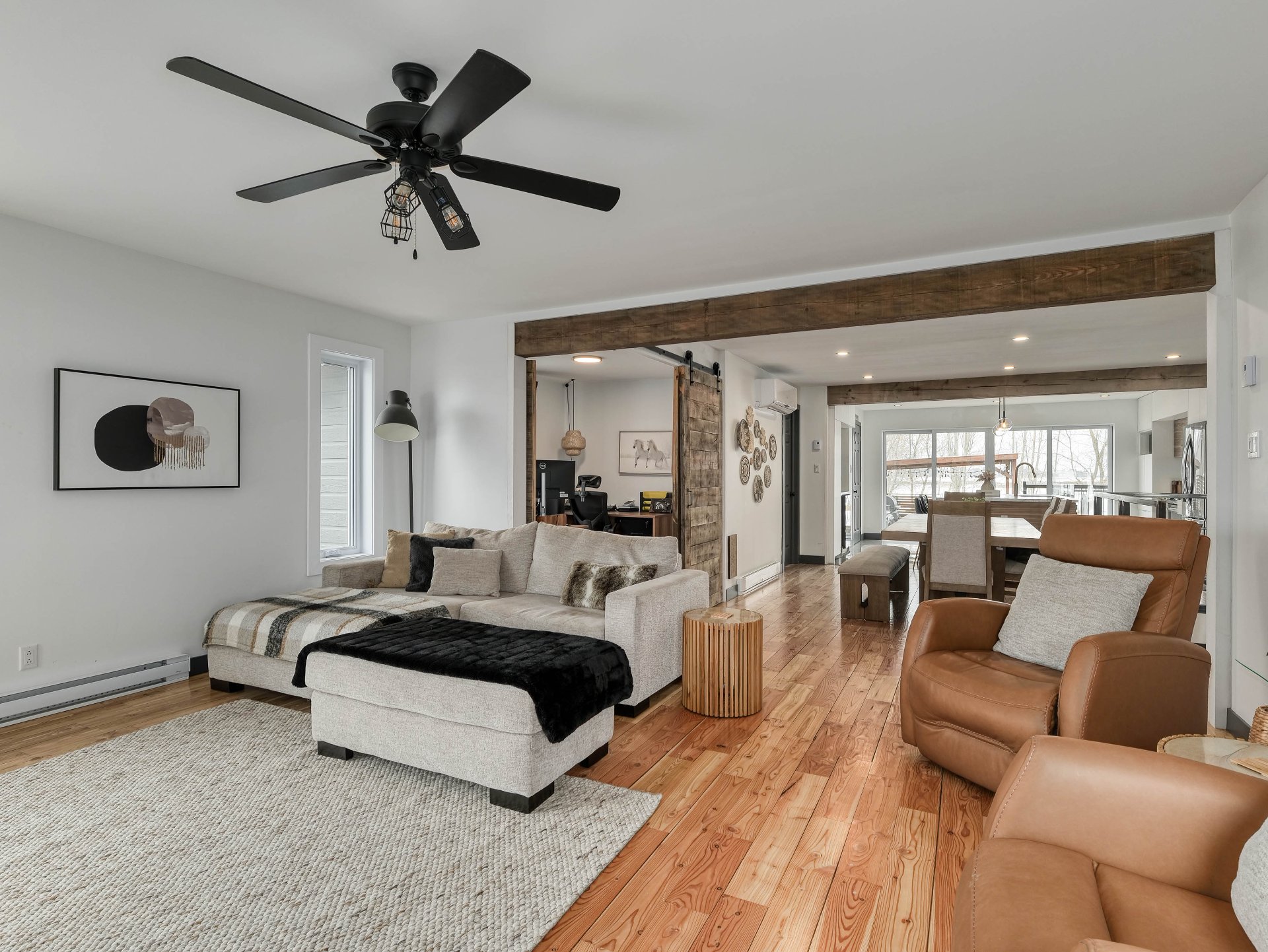3810 Ch. de Kildare, Rawdon, QC J0K1S0 $599,900

Frontage

Parking

Hallway

Living room

Living room

Living room

Dining room

Dining room

Dining room
|
|
Description
Fully renovated, this spacious bungalow blends elegance with smart design. Bright open area with living room, dining room, and kitchen featuring a large pantry. Three bedrooms, a closed office, and a separate laundry room. Finished basement with family room, bedroom, bathroom, and a full apartment. Huge garage. Private backyard with terrace, BBQ area, spa, and pool--everything you need to enjoy life.
Bungalow with 3 bedrooms, including one in the basement
unit.
Completely renovated over the years, this property combines
comfort and modern style. The living room with wood-burning
fireplace, dining area, and kitchen are all part of a
spacious open-concept layout filled with natural light
thanks to large windows. The primary bedroom features a
spacious walk-in closet and an ensuite bathroom with a
freestanding tub and ceramic glass shower. A laundry room
and an office complete the main floor.
In the basement, you'll find a warm and inviting family
room with a wood stove--perfect for cold days--as well as
an additional bedroom, a bathroom, and a storage area.
The property also includes a fully equipped adjacent unit
with a kitchen, dining room, living room, bedroom, and
bathroom. Ideal for a large family or to accommodate a
loved one.
Set on a lot of nearly 54,000 square feet, it offers a
large terrace with BBQ area, plus access to a spa and
pool--perfect for entertaining family and friends. Zoned
for both residential and agricultural use, this property
offers plenty of possibilities.
Ideally located near local schools, shops, and
parks--including Dorwin Falls Park and the
Saint-Jacques--Sainte-Julienne Nature Park--as well as
Montcalm Golf Club and more. A true haven for families.
unit.
Completely renovated over the years, this property combines
comfort and modern style. The living room with wood-burning
fireplace, dining area, and kitchen are all part of a
spacious open-concept layout filled with natural light
thanks to large windows. The primary bedroom features a
spacious walk-in closet and an ensuite bathroom with a
freestanding tub and ceramic glass shower. A laundry room
and an office complete the main floor.
In the basement, you'll find a warm and inviting family
room with a wood stove--perfect for cold days--as well as
an additional bedroom, a bathroom, and a storage area.
The property also includes a fully equipped adjacent unit
with a kitchen, dining room, living room, bedroom, and
bathroom. Ideal for a large family or to accommodate a
loved one.
Set on a lot of nearly 54,000 square feet, it offers a
large terrace with BBQ area, plus access to a spa and
pool--perfect for entertaining family and friends. Zoned
for both residential and agricultural use, this property
offers plenty of possibilities.
Ideally located near local schools, shops, and
parks--including Dorwin Falls Park and the
Saint-Jacques--Sainte-Julienne Nature Park--as well as
Montcalm Golf Club and more. A true haven for families.
Inclusions: Heat pump, cellar, fireplace, spa, blinds, poles and electric fireplace located in the dwelling.
Exclusions : Dishwashers.
| BUILDING | |
|---|---|
| Type | Bungalow |
| Style | Detached |
| Dimensions | 29x40 P |
| Lot Size | 5000 MC |
| EXPENSES | |
|---|---|
| Municipal Taxes (2025) | $ 2330 / year |
| School taxes (2024) | $ 203 / year |
|
ROOM DETAILS |
|||
|---|---|---|---|
| Room | Dimensions | Level | Flooring |
| Hallway | 7.0 x 5.10 P | Ground Floor | Ceramic tiles |
| Living room | 16.8 x 15.3 P | Ground Floor | Wood |
| Dining room | 16.10 x 16.0 P | Ground Floor | Wood |
| Kitchen | 12.11 x 11.7 P | Ground Floor | Ceramic tiles |
| Primary bedroom | 12.9 x 11.11 P | Ground Floor | Wood |
| Walk-in closet | 7.0 x 5.10 P | Ground Floor | Wood |
| Bathroom | 11.10 x 8.7 P | Ground Floor | Ceramic tiles |
| Laundry room | 8.2 x 6.7 P | Ground Floor | Ceramic tiles |
| Home office | 8.2 x 8.7 P | Ground Floor | Wood |
| Family room | 14.11 x 13.9 P | Basement | Flexible floor coverings |
| Bedroom | 14.10 x 8.9 P | Basement | Flexible floor coverings |
| Walk-in closet | 8.8 x 3.1 P | Basement | Flexible floor coverings |
| Bathroom | 6.1 x 4.3 P | Basement | Ceramic tiles |
| Storage | 7.9 x 3.9 P | Basement | Flexible floor coverings |
| Hallway | 7.9 x 2.11 P | Basement | Flexible floor coverings |
| Hallway | 7.1 x 3.5 P | Basement | Ceramic tiles |
| Kitchen | 11.5 x 10.11 P | Basement | Ceramic tiles |
| Dining room | 8.1 x 7.11 P | Basement | Wood |
| Living room | 10.9 x 9.10 P | Basement | Wood |
| Bedroom | 14.5 x 10.10 P | Basement | Wood |
| Walk-in closet | 10.6 x 4.6 P | Basement | Wood |
| Bathroom | 12.3 x 9.0 P | Basement | Ceramic tiles |
|
CHARACTERISTICS |
|
|---|---|
| Basement | 6 feet and over, Finished basement |
| Pool | Above-ground |
| Bathroom / Washroom | Adjoining to primary bedroom, Seperate shower |
| Zoning | Agricultural, Residential |
| Proximity | Alpine skiing, Daycare centre, Elementary school, Golf, High school, Park - green area |
| Roofing | Asphalt shingles |
| Siding | Brick |
| Window type | Crank handle, French window, Sliding |
| Garage | Double width or more |
| Heating system | Electric baseboard units |
| Heating energy | Electricity |
| Topography | Flat |
| Parking | Garage, Outdoor |
| Landscaping | Landscape |
| Driveway | Not Paved |
| Equipment available | Other, Wall-mounted heat pump |
| Foundation | Poured concrete |
| Sewage system | Purification field, Septic tank |
| Windows | PVC |
| Water supply | Surface well |
| Hearth stove | Wood burning stove, Wood fireplace |