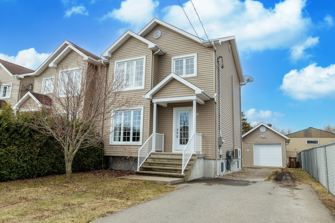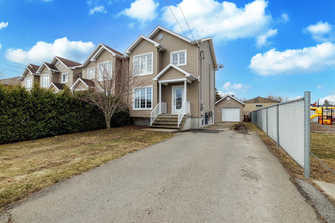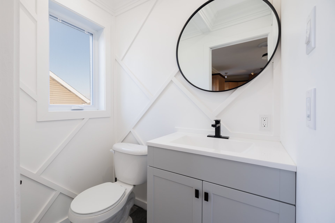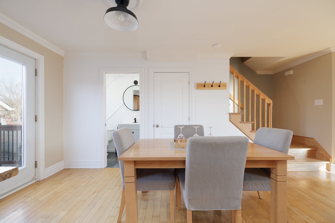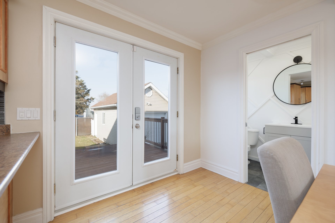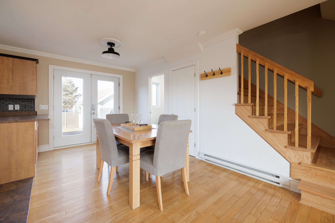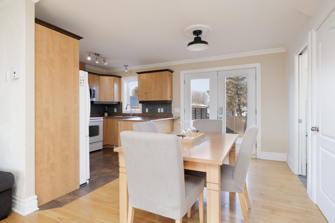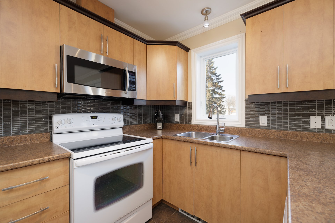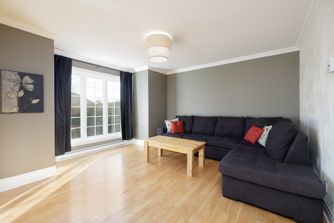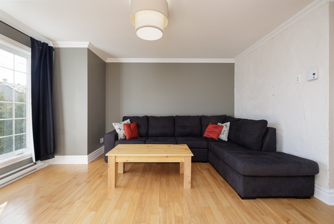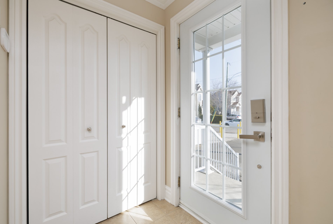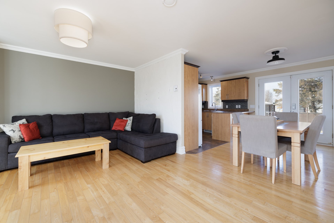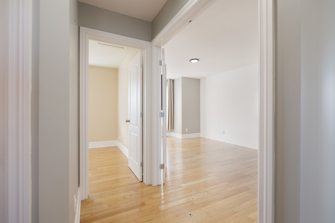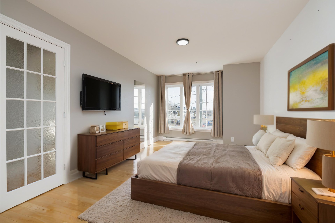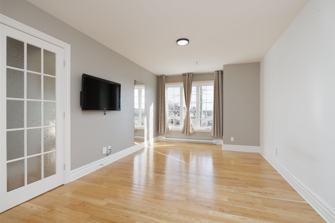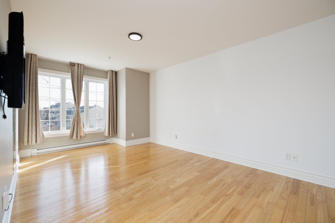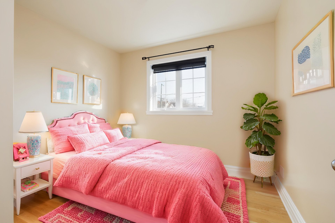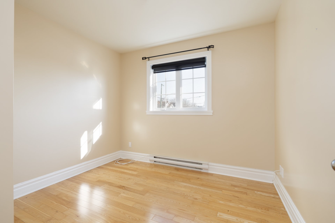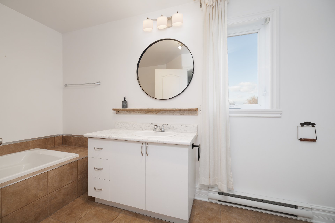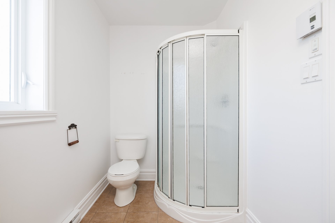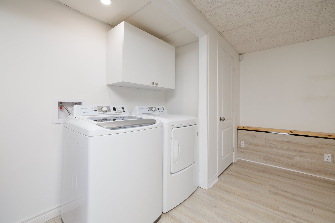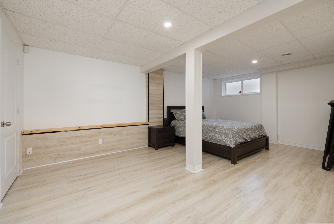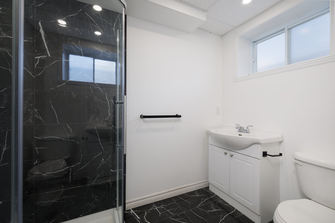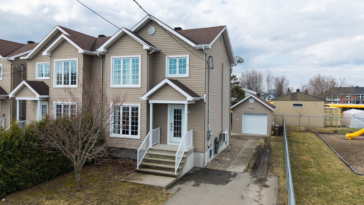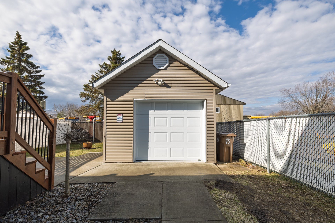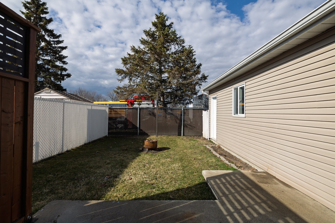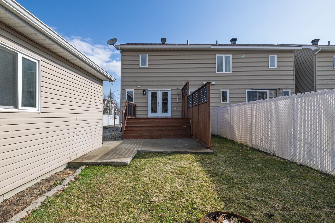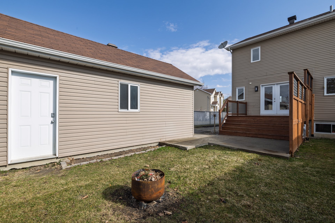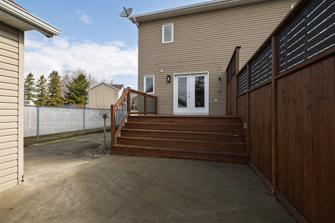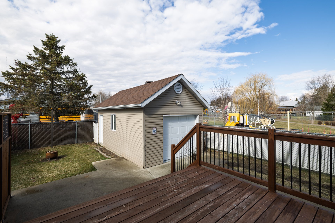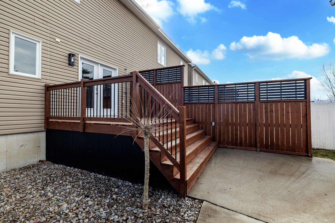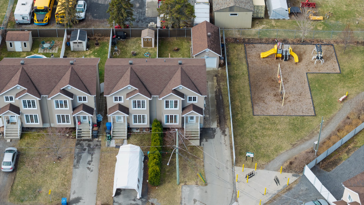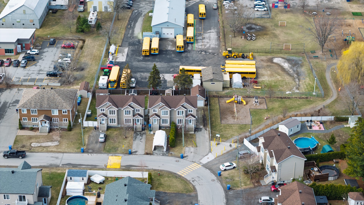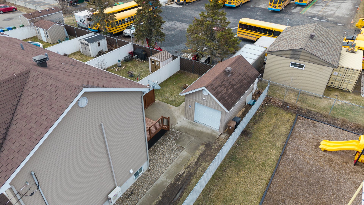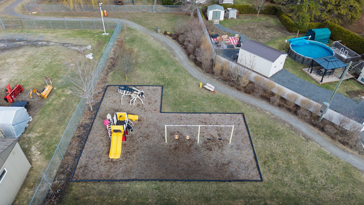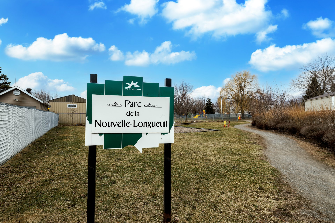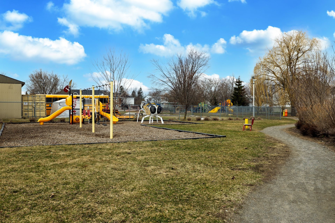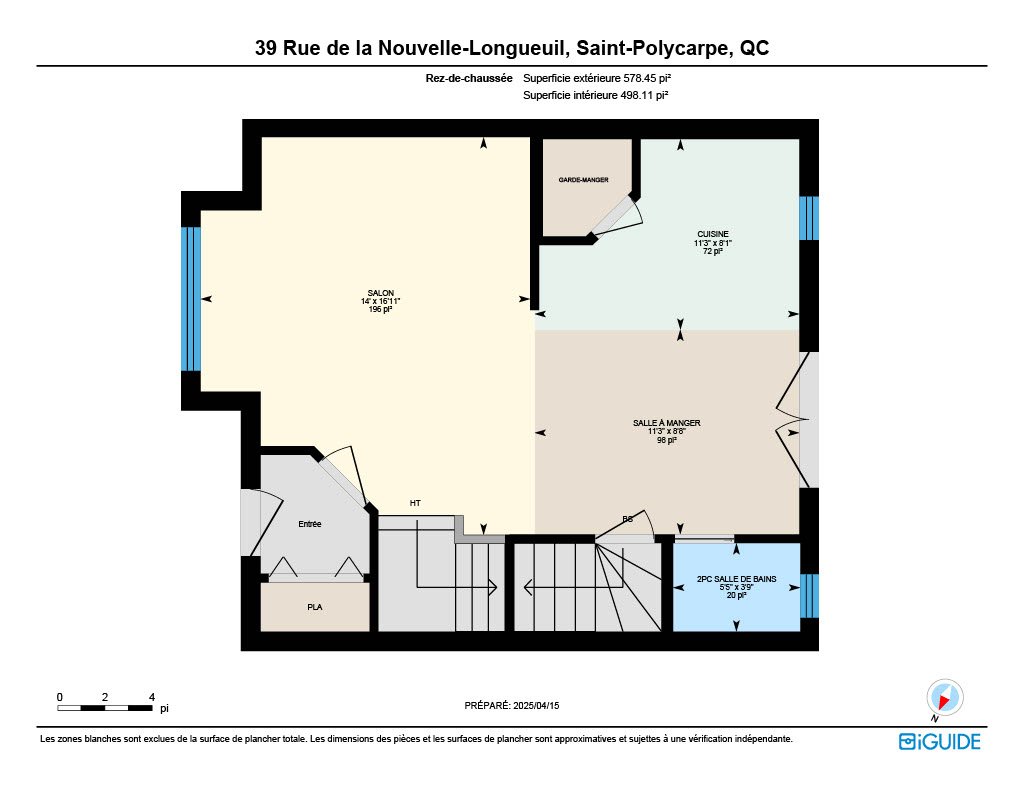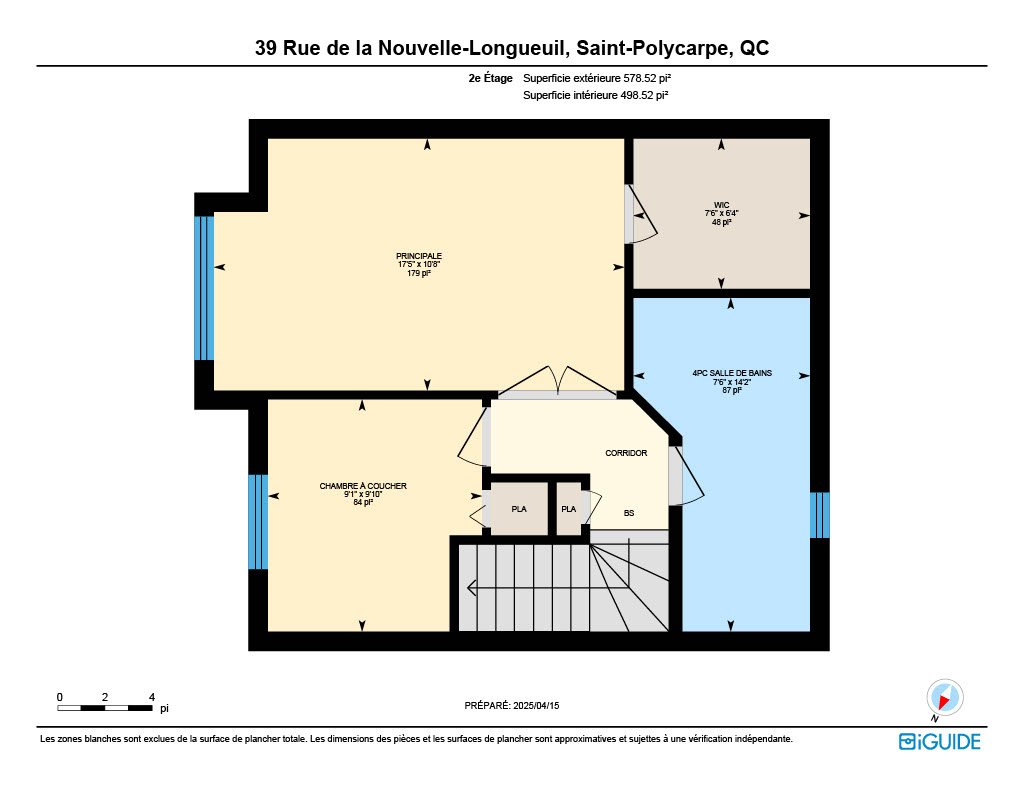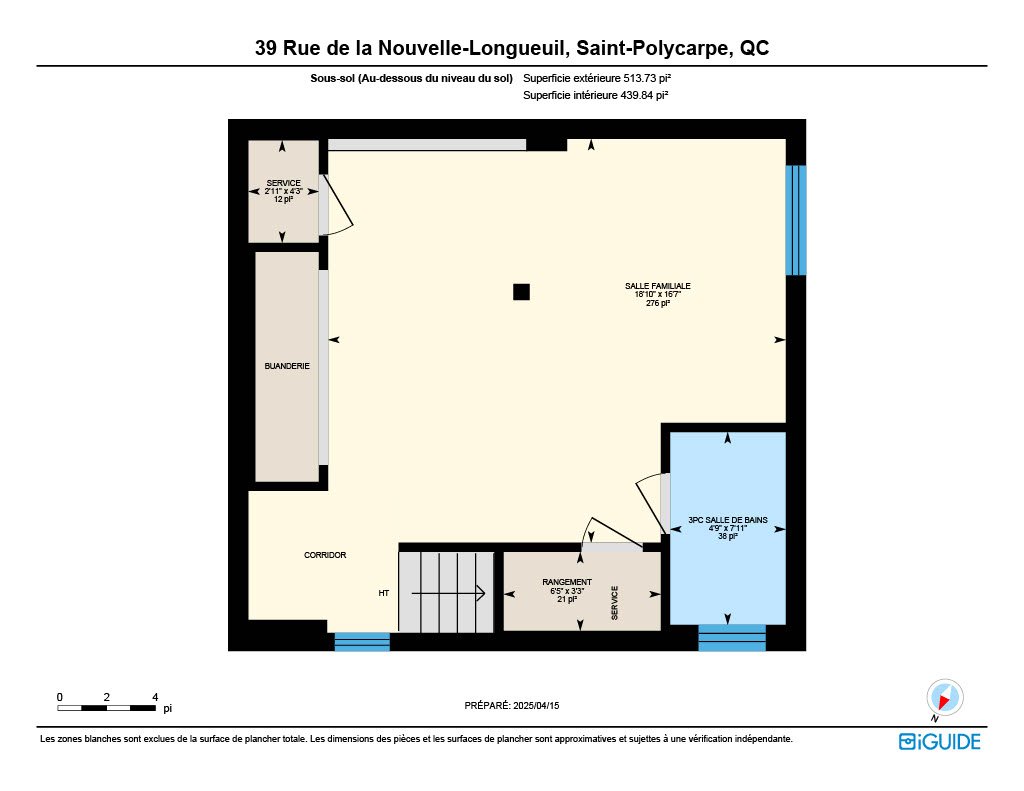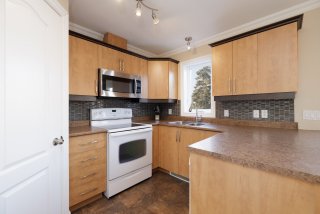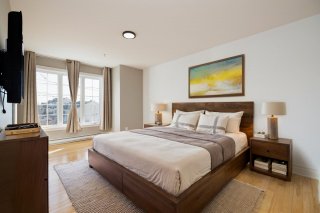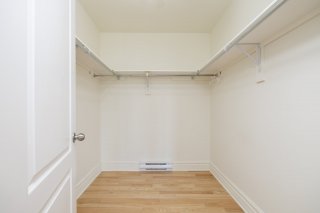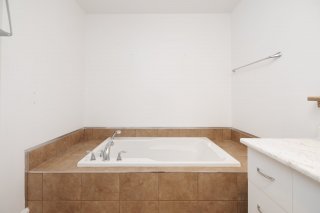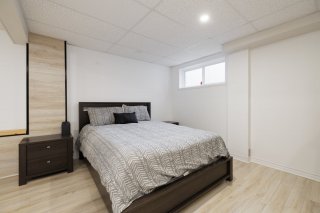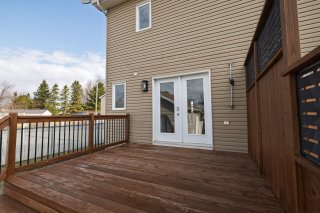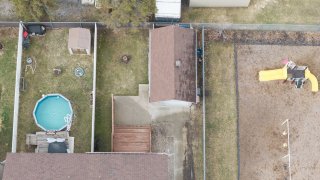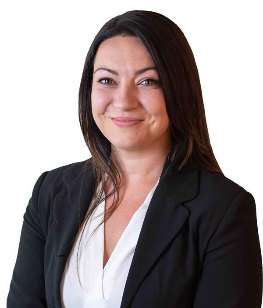39 Rue de la Nouvelle Longueuil
Saint-Polycarpe, QC J0P
MLS: 14939595
2
Bedrooms
2
Baths
1
Powder Rooms
2009
Year Built
Description
Superb Corner Townhouse - Turnkey and Sleek Discover this magnificent corner townhouse, featuring a sleek style and meticulously maintained. Offering exceptional brightness thanks to its numerous windows, this turnkey home will seduce you at first glance. The property is located in a peaceful, family-friendly neighborhood, where a friendly and safe atmosphere reigns. You will be just steps from an elementary school and a high school, a considerable asset for families. In addition, a children's park is located right next door, offering a directly accessible play and relaxation area.
Superb Corner Townhouse - Turnkey and Sleek
Discover this magnificent corner townhouse, featuring a
sleek and carefully maintained style. Offering exceptional
brightness thanks to its numerous windows, this turnkey
home will captivate you at first sight.
The property is located in a peaceful, family-friendly
neighborhood, with a friendly and safe atmosphere. You'll
be just steps from an elementary school and a high school,
a great asset for families. In addition, a children's park
is located right next door, offering a play and relaxation
area with direct access.
Upstairs, you'll find two spacious bedrooms, ideal for a
small family or a couple looking for a comfortable living
space. The house also includes two full bathrooms and a
powder room on the main floor, perfect for your guests.
The main living space is open-concept, combining elegance
and functionality. The modern kitchen features a walk-in
pantry, perfect for entertaining or simply enjoying
everyday life in comfort.
A detached garage adds convenient storage space or covered
parking.
An ideal living environment, combining modern comfort,
tranquility, and proximity to essential services--an
opportunity not to be missed, come visit!
Virtual Visit
| BUILDING | |
|---|---|
| Type | Two or more storey |
| Style | Attached |
| Dimensions | 22.9x19.6 P |
| Lot Size | 3872.85 PC |
| EXPENSES | |
|---|---|
| Energy cost | $ 2030 / year |
| Municipal Taxes (2025) | $ 2825 / year |
| School taxes (2024) | $ 210 / year |
| ROOM DETAILS | |||
|---|---|---|---|
| Room | Dimensions | Level | Flooring |
| Bathroom | 14.2 x 7.6 P | 2nd Floor | Ceramic tiles |
| Bedroom | 9.10 x 9.1 P | 2nd Floor | Wood |
| Primary bedroom | 10.8 x 17.5 P | 2nd Floor | Wood |
| Walk-in closet | 7.6 x 6.4 P | 2nd Floor | Wood |
| Washroom | 3.9 x 5.5 P | Ground Floor | Ceramic tiles |
| Dining room | 8.8 x 11.3 P | Ground Floor | Wood |
| Kitchen | 8.1 x 11.3 P | Ground Floor | Ceramic tiles |
| Living room | 16.11 x 14.0 P | Ground Floor | Wood |
| Bathroom | 7.11 x 4.9 P | Basement | Ceramic tiles |
| Family room | 16.7 x 18.10 P | Basement | Floating floor |
| Storage | 3.3 x 6.5 P | Basement | Floating floor |
| Storage | 4.3 x 2.11 P | Basement | Concrete |
| CHARACTERISTICS | |
|---|---|
| Basement | 6 feet and over, Finished basement |
| Driveway | Asphalt |
| Roofing | Asphalt shingles |
| Proximity | Daycare centre, Elementary school, High school, Park - green area |
| Heating system | Electric baseboard units |
| Landscaping | Fenced |
| Topography | Flat |
| Parking | Garage, Outdoor |
| Cupboard | Melamine |
| Sewage system | Municipal sewer |
| Water supply | Municipality |
| Windows | PVC |
| Zoning | Residential |
| Bathroom / Washroom | Seperate shower |
| Siding | Vinyl |
| Equipment available | Wall-mounted air conditioning |
Matrimonial
Age
Household Income
Age of Immigration
Common Languages
Education
Ownership
Gender
Construction Date
Occupied Dwellings
Employment
Transportation to work
Work Location
Map
Loading maps...
