395 Rue Laurier, Saint-Jean-sur-Richelieu, QC J3B6L6 $500,000
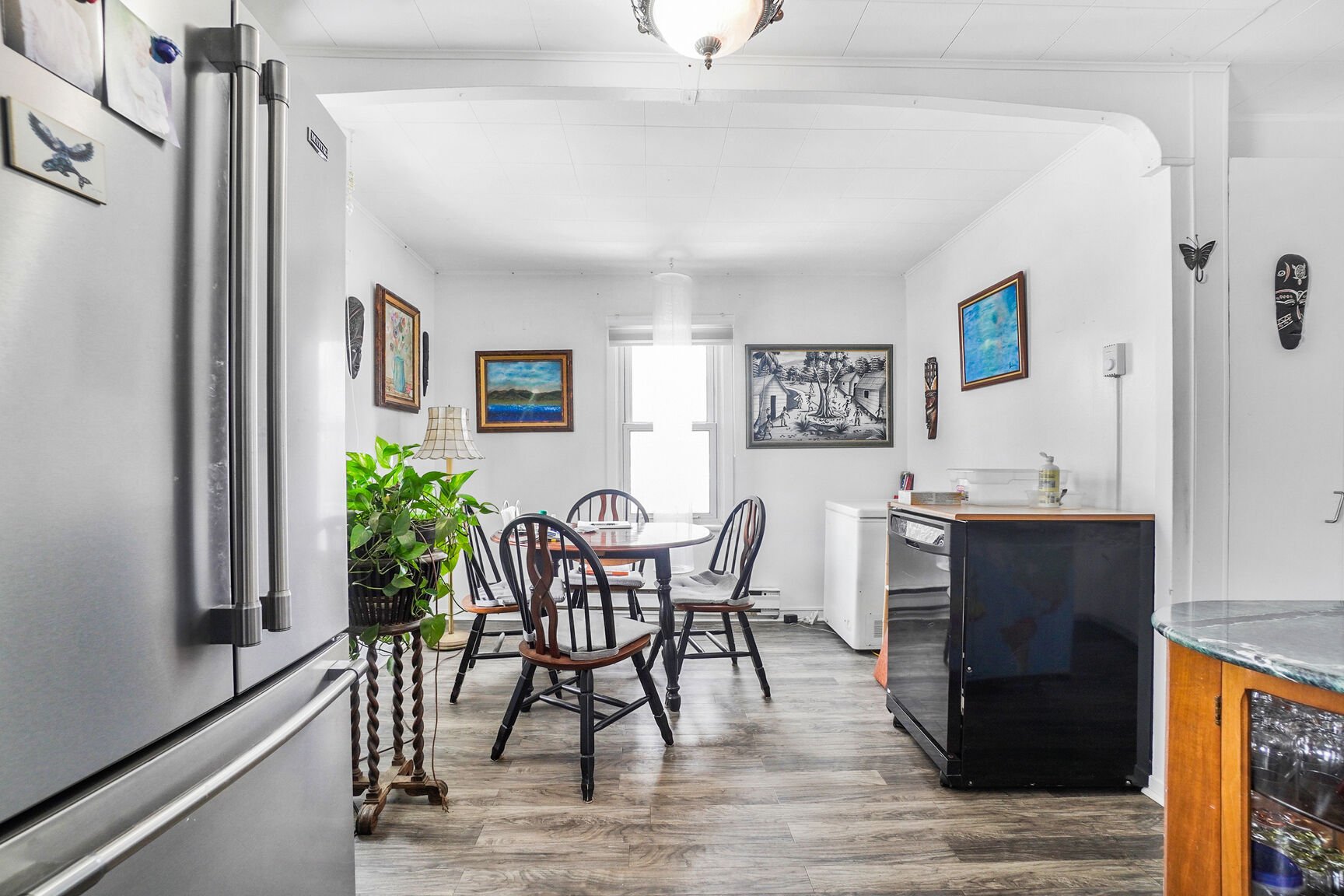
Living room

Living room

Dining room
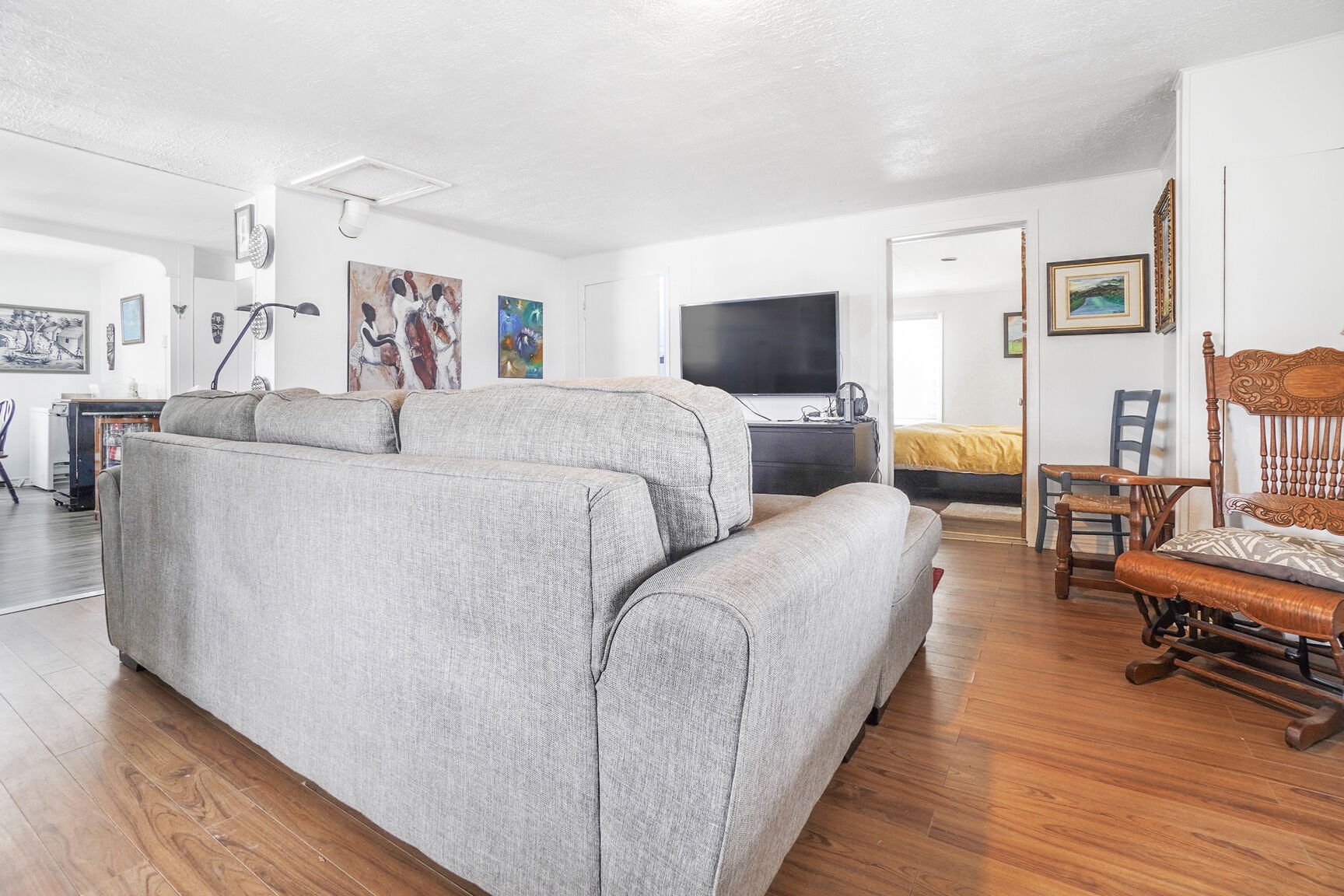
Kitchen

Kitchen
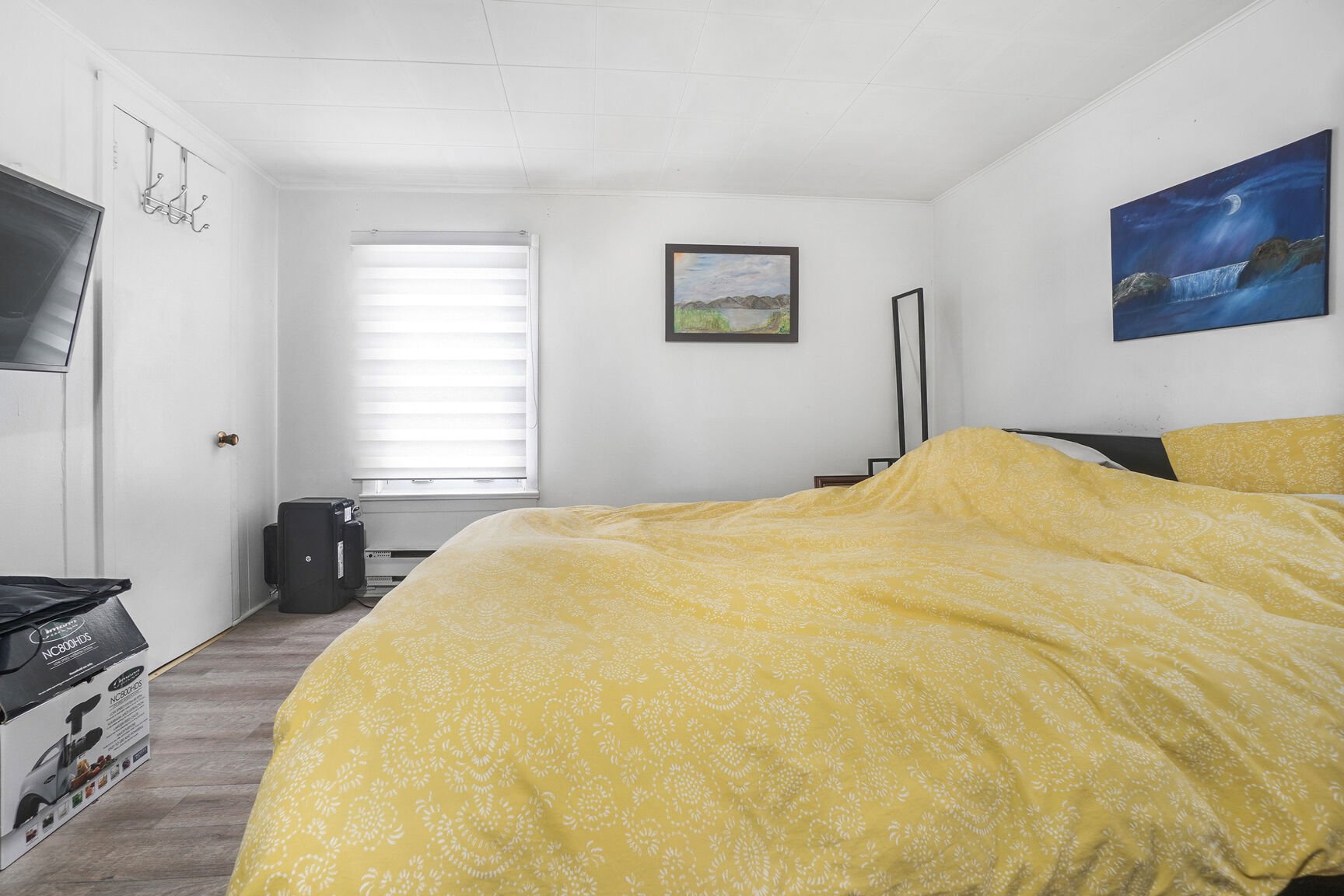
Bedroom

Bedroom
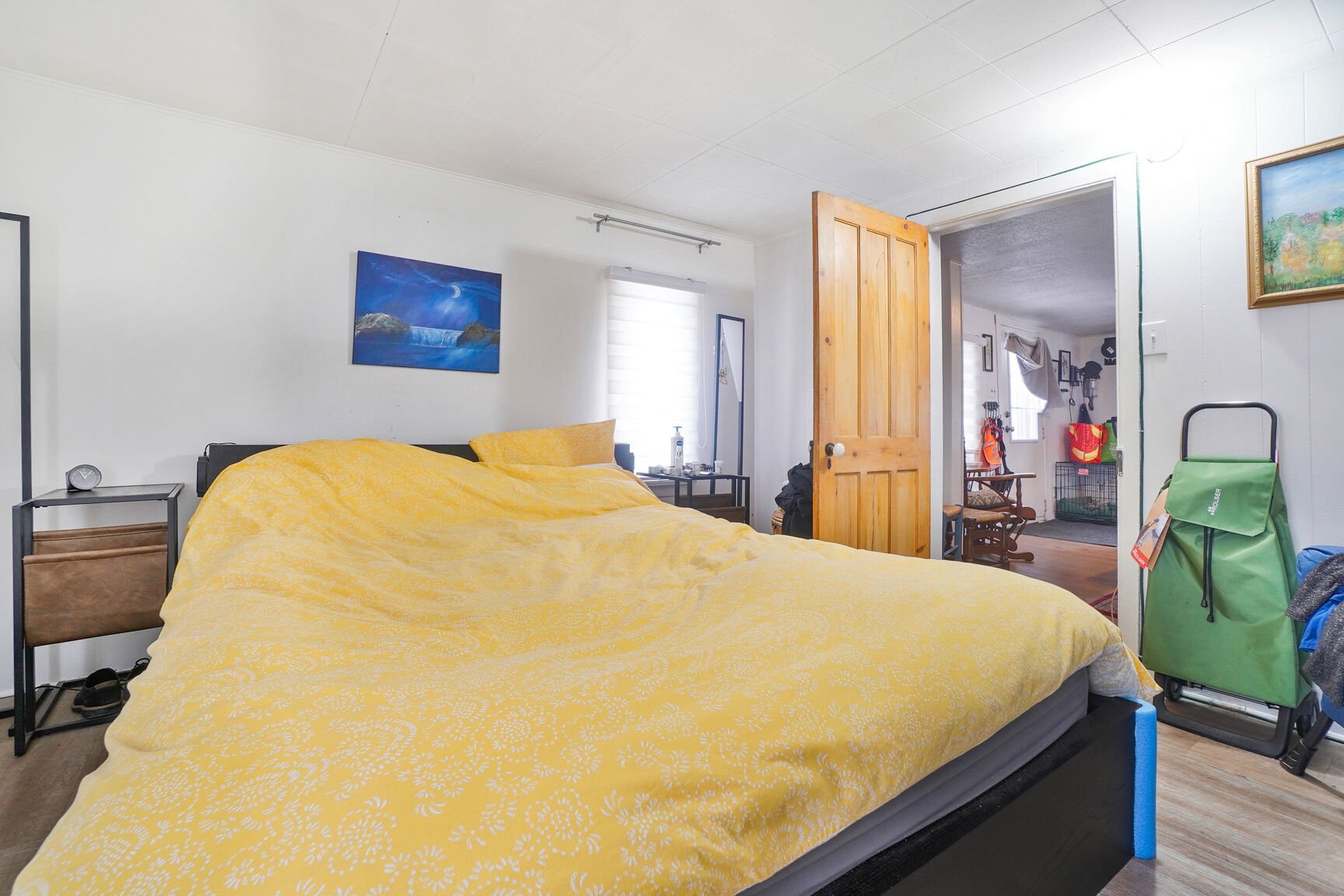
Bedroom
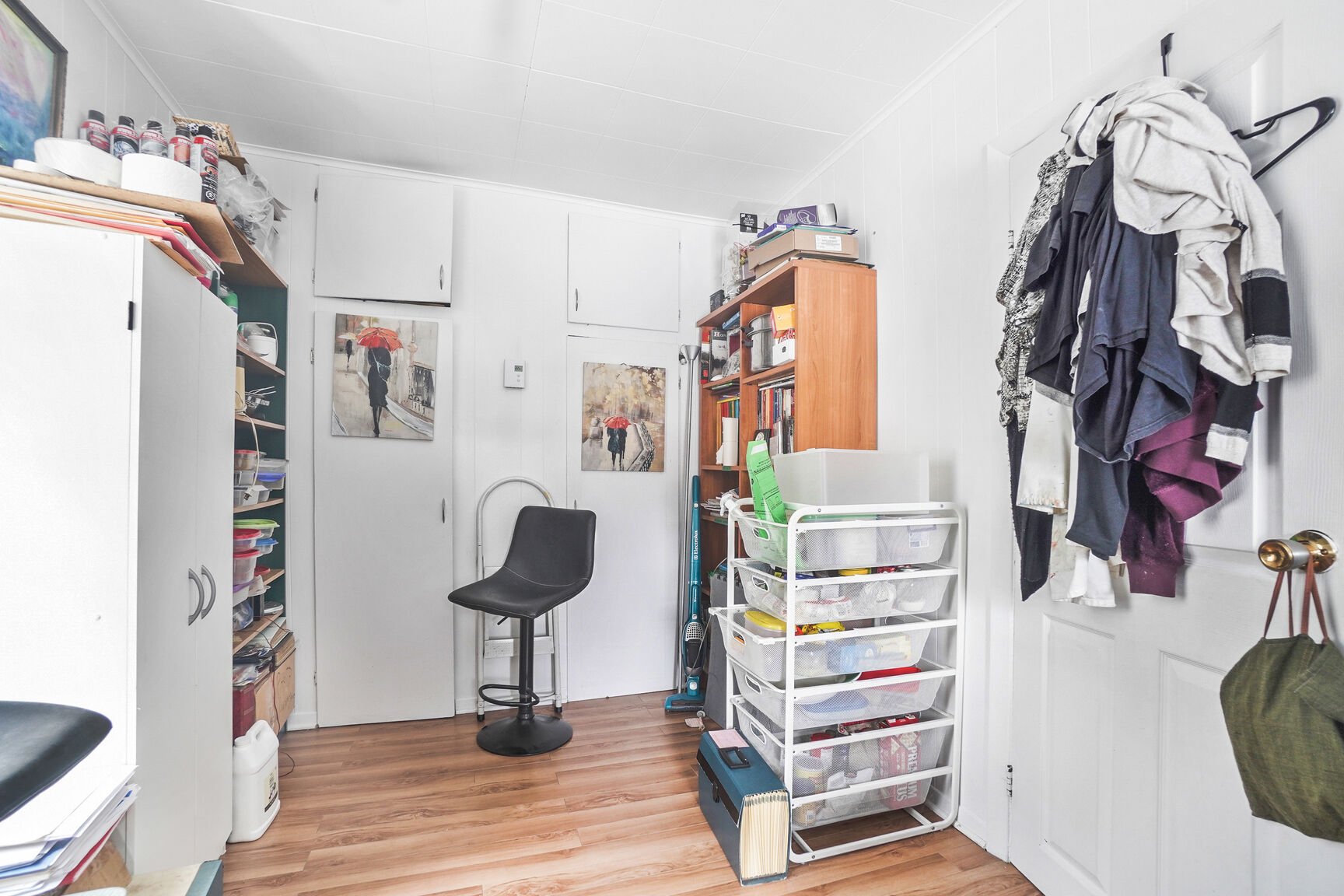
Bedroom
|
|
Description
Located in a quiet, well-connected neighborhood, this duplex combines charm and functionality, offering an excellent opportunity for investment or main ownership. The first floor unit boasts a bright, spacious dining room, a practical kitchen, two bedrooms, one with a balcony, and a solarium. The upper floor, accessible via a separate entrance, offers a warm ambience with its open-plan living room, spacious kitchen and two bright bedrooms. Ideally located near parks, schools and shops, this duplex offers exceptional quality of life. Not to be missed!
Located in a quiet neighborhood with excellent public
transport links, this duplex offers an exceptional
opportunity for both investors and owner-occupiers. With
its two separate units, it combines the charm of period
buildings with functional amenities and a prime location.
Duplex features:
First floor unit: A bright apartment with an optimized
layout. It includes a large dining room, a functional
kitchen, two comfortable bedrooms, one of which benefits
from a private balcony. A modern bathroom completes this
property, as does a spacious solarium that adds
considerable value.
2nd floor unit: Accessed via a separate entrance and
outside staircase, this unit boasts a warm ambience with
its spacious open-plan kitchen, living room and dining
room. The two bedrooms offer spacious accommodation. A full
bathroom completes this welcoming living space.
This duplex boasts an enviable location, close to numerous
amenities:
- Parc jacques-Cartier
- Desjardins Park
- College Saint Joseph
- Canadian Museum of History
- Caisse populaire de l'Ile
This duplex represents a unique opportunity to acquire a
quality building, offering both quality of life and
excellent investment potential.
Don't miss this opportunity! Contact us to arrange a
viewing.
transport links, this duplex offers an exceptional
opportunity for both investors and owner-occupiers. With
its two separate units, it combines the charm of period
buildings with functional amenities and a prime location.
Duplex features:
First floor unit: A bright apartment with an optimized
layout. It includes a large dining room, a functional
kitchen, two comfortable bedrooms, one of which benefits
from a private balcony. A modern bathroom completes this
property, as does a spacious solarium that adds
considerable value.
2nd floor unit: Accessed via a separate entrance and
outside staircase, this unit boasts a warm ambience with
its spacious open-plan kitchen, living room and dining
room. The two bedrooms offer spacious accommodation. A full
bathroom completes this welcoming living space.
This duplex boasts an enviable location, close to numerous
amenities:
- Parc jacques-Cartier
- Desjardins Park
- College Saint Joseph
- Canadian Museum of History
- Caisse populaire de l'Ile
This duplex represents a unique opportunity to acquire a
quality building, offering both quality of life and
excellent investment potential.
Don't miss this opportunity! Contact us to arrange a
viewing.
Inclusions:
Exclusions : N/A
| BUILDING | |
|---|---|
| Type | Duplex |
| Style | Detached |
| Dimensions | 14.35x39.32 M |
| Lot Size | 0 |
| EXPENSES | |
|---|---|
| Municipal Taxes (2025) | $ 3103 / year |
| School taxes (2024) | $ 189 / year |
|
ROOM DETAILS |
|||
|---|---|---|---|
| Room | Dimensions | Level | Flooring |
| Hallway | 6.8 x 5.11 P | Ground Floor | |
| Living room | 17.1 x 15.10 P | 2nd Floor | |
| Kitchen | 8.5 x 17.1 P | Ground Floor | |
| Kitchen | 18.4 x 12.0 P | 2nd Floor | |
| Bedroom | 13.11 x 17.1 P | Ground Floor | |
| Dining room | 11.9 x 7.4 P | 2nd Floor | |
| Dining room | 14.6 x 13.6 P | Ground Floor | |
| Bathroom | 6.3 x 7.4 P | 2nd Floor | |
| Solarium | 4.10 x 12.2 P | Ground Floor | |
| Bedroom | 8.9 x 19.3 P | 2nd Floor | |
| Bedroom | 11.8 x 22.3 P | Ground Floor | |
| Bedroom | 12.3 x 11.10 P | 2nd Floor | |
| Bathroom | 6.10 x 9.10 P | Ground Floor | |
| Laundry room | 7.2 x 3.7 P | 2nd Floor | |
|
CHARACTERISTICS |
|
|---|---|
| Heating system | Air circulation, Electric baseboard units |
| Proximity | Bicycle path, Cegep, Daycare centre, Elementary school, High school, Highway, Park - green area |
| Heating energy | Electricity |
| Basement | Low (less than 6 feet), Separate entrance |
| Sewage system | Municipal sewer |
| Water supply | Municipality |
| Parking | Outdoor |
| Zoning | Residential |
| Foundation | Stone |