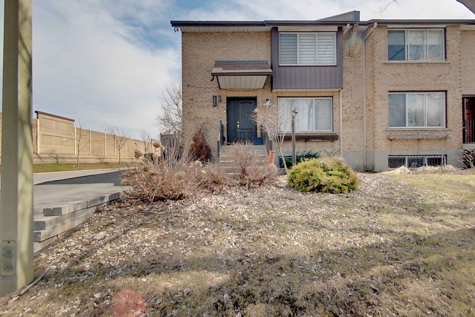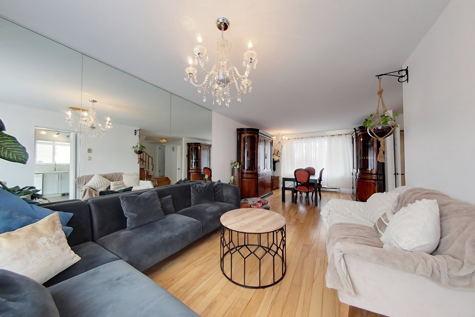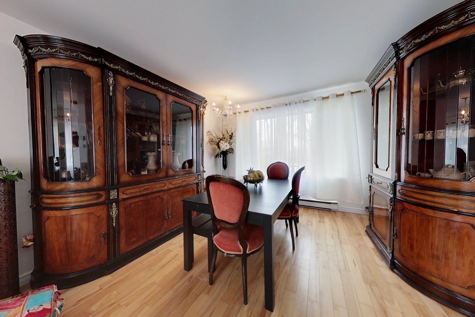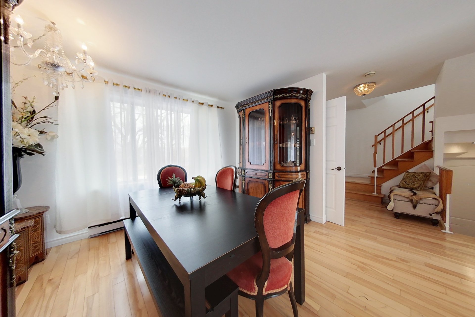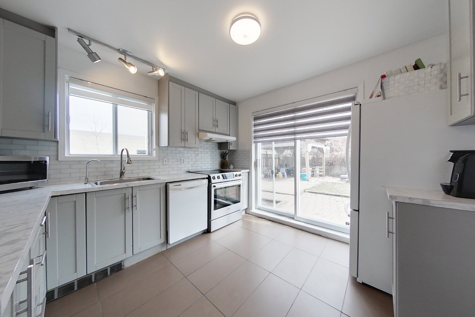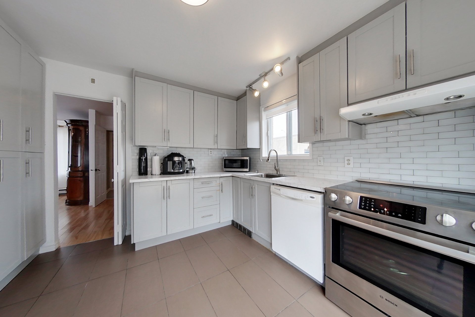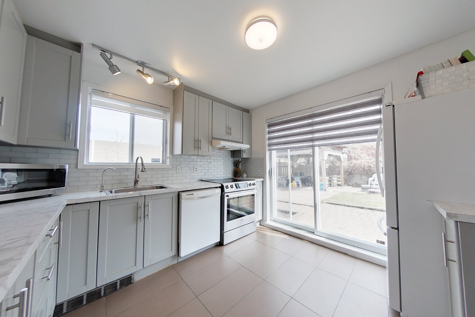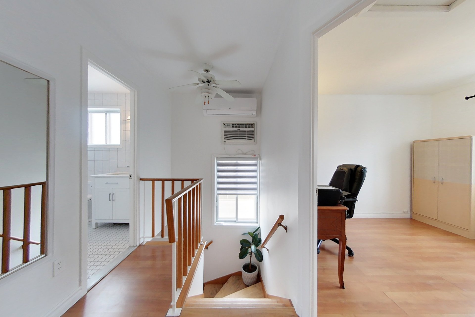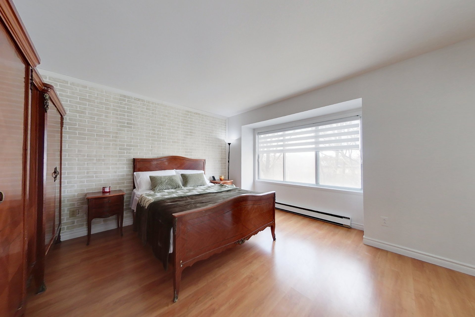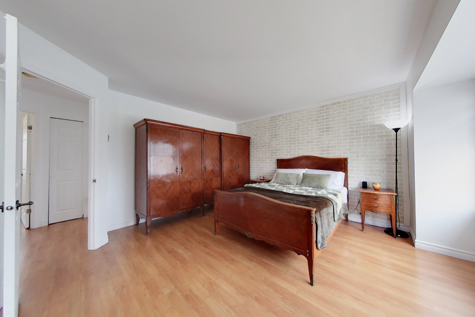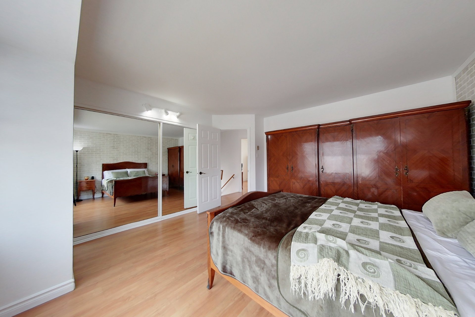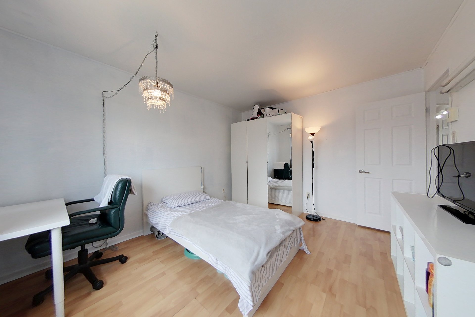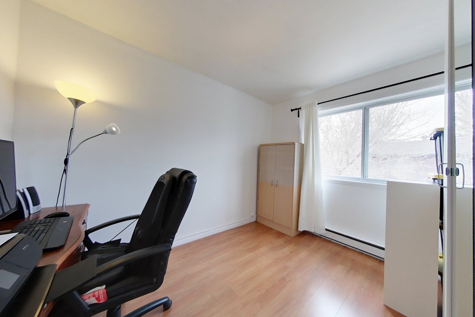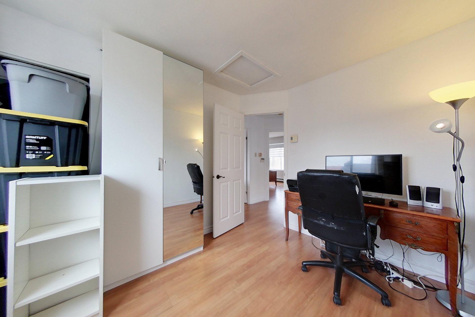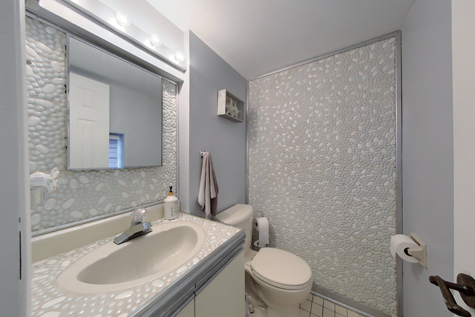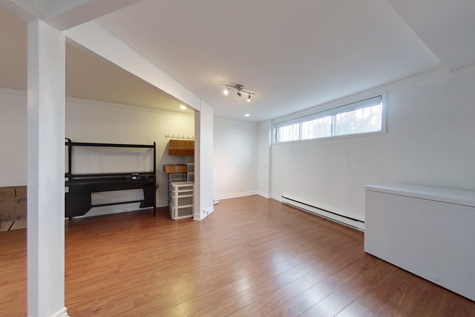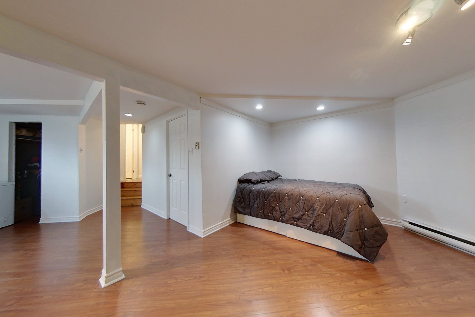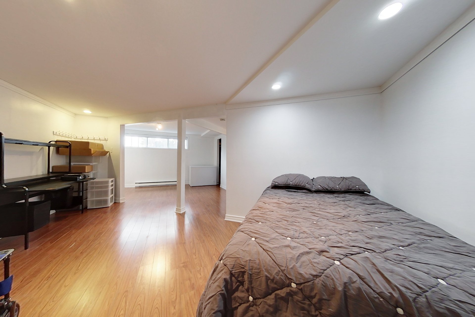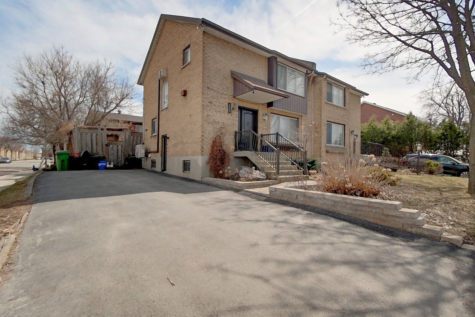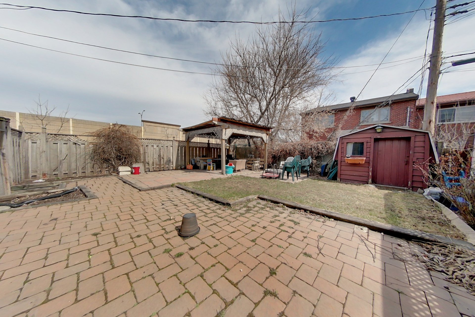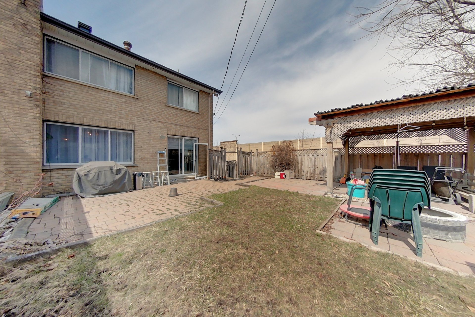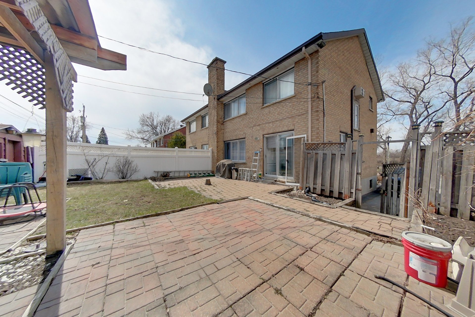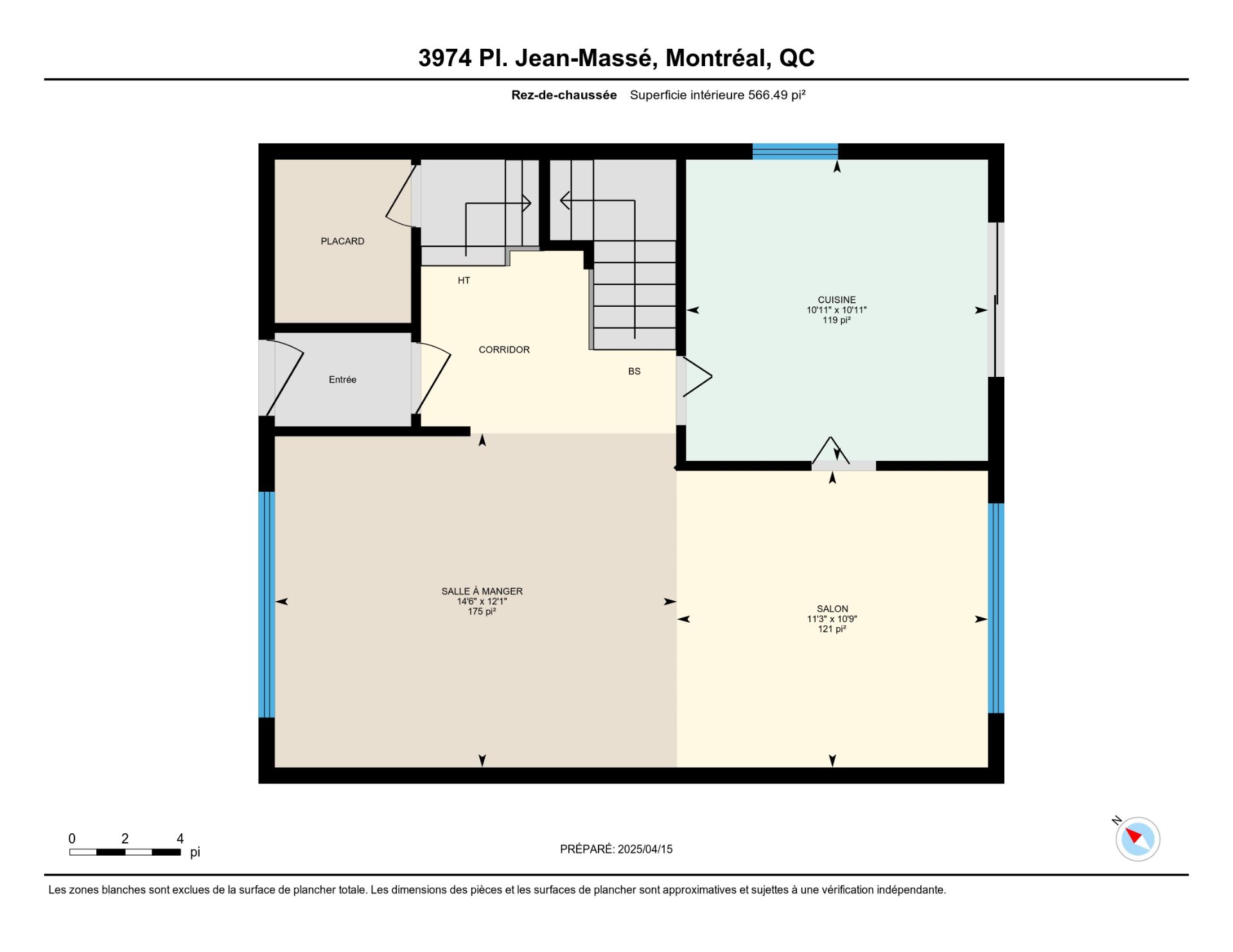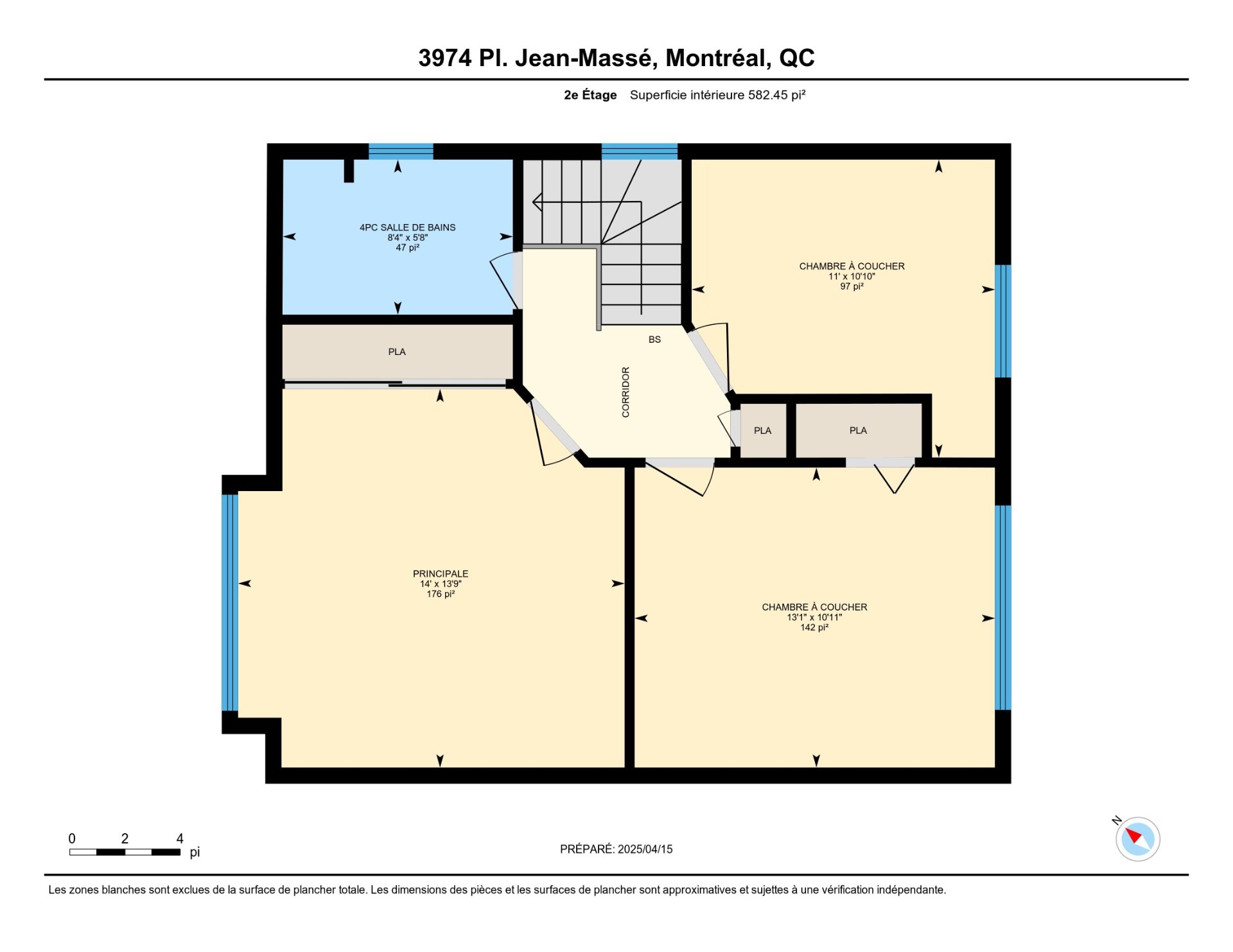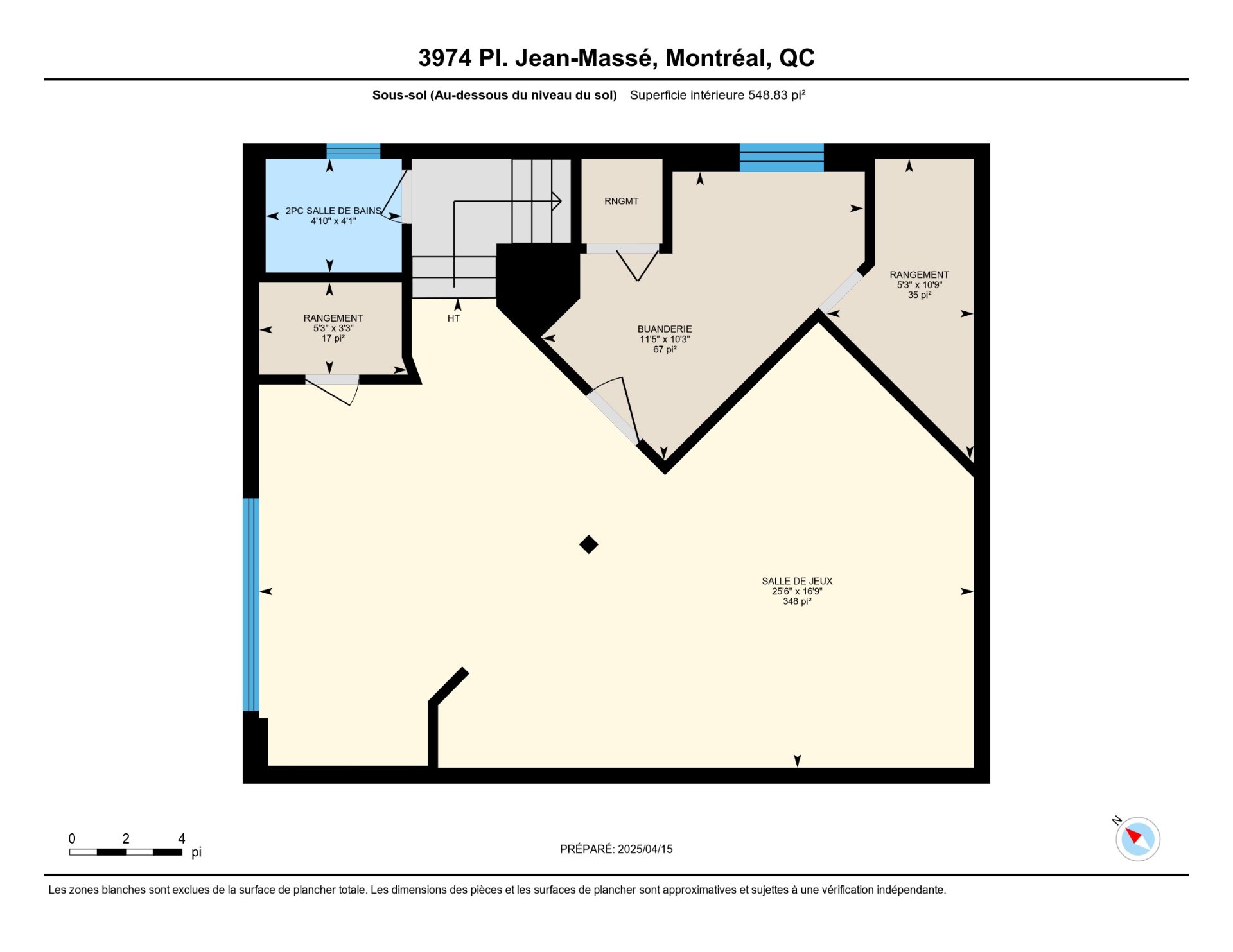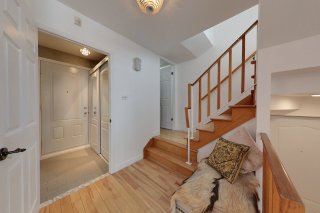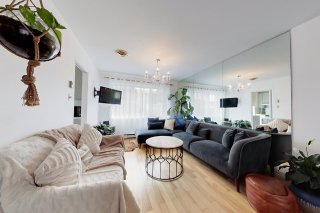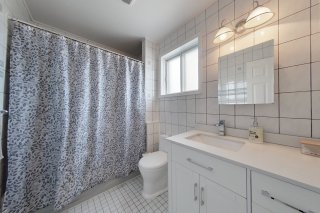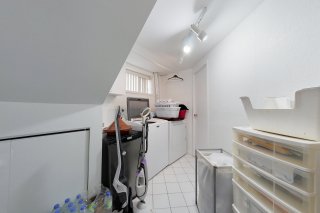3974 Place Jean Massé
Montréal (Ahuntsic-Cartierville), QC H4J
MLS: 20826141
$649,000
3
Bedrooms
1
Baths
1
Powder Rooms
1983
Year Built
Description
Charming semi-detached house located in a peaceful area of Cartierville. It offers three bedrooms upstairs, a full bathroom, an open-concept living and dining room, and a kitchen with a patio door leading to a large flower-filled yard. Ample parking is available. Close to schools, parks, shops, and major highways.
Discover this charming semi-detached house located at 3974
Place Jean-Massé, in the sought-after Cartierville area of
Montreal. Perfect for a young family or a couple looking to
settle in a quiet residential neighborhood, this property
offers a great quality of life close to all amenities.
Upstairs, you'll find three comfortable bedrooms and a full
bathroom. The ground floor features an open-concept living
and dining room bathed in natural light. The functional
kitchen features a patio door that opens onto a large
landscaped backyard, filled with flowers in summer--a true
haven of peace in the city.
A large parking space completes the property, convenient
for multiple vehicles.
You'll be just steps from elementary schools, parks,
grocery stores, essential services, and major highways,
making it easy to get around Montreal. A great opportunity
in a well-established, family-friendly neighborhood.
Virtual Visit
| BUILDING | |
|---|---|
| Type | Two or more storey |
| Style | Semi-detached |
| Dimensions | 8.4x7.22 M |
| Lot Size | 0 |
| EXPENSES | |
|---|---|
| Energy cost | $ 2209 / year |
| Municipal Taxes (2025) | $ 3550 / year |
| School taxes (2025) | $ 428 / year |
| ROOM DETAILS | |||
|---|---|---|---|
| Room | Dimensions | Level | Flooring |
| Dining room | 14.6 x 12.1 P | Ground Floor | Wood |
| Living room | 11.3 x 10.9 P | Ground Floor | Wood |
| Kitchen | 10.11 x 10.11 P | Ground Floor | Ceramic tiles |
| Bedroom | 11 x 10.10 P | 2nd Floor | Floating floor |
| Bedroom | 13.1 x 10.11 P | 2nd Floor | Floating floor |
| Primary bedroom | 14 x 13.9 P | 2nd Floor | Floating floor |
| Bathroom | 8.4 x 5.8 P | 2nd Floor | Ceramic tiles |
| Washroom | 4.10 x 4.1 P | Basement | Ceramic tiles |
| Playroom | 25.6 x 16.9 P | Basement | Floating floor |
| Laundry room | 11.5 x 10.3 P | Basement | Floating floor |
| CHARACTERISTICS | |
|---|---|
| Basement | 6 feet and over, Finished basement |
| Driveway | Asphalt |
| Roofing | Asphalt shingles |
| Proximity | Bicycle path, Daycare centre, Elementary school, Highway, Park - green area, Public transport |
| Siding | Brick |
| Heating system | Electric baseboard units |
| Heating energy | Electricity |
| Sewage system | Municipal sewer |
| Water supply | Municipality |
| Parking | Outdoor |
| Foundation | Poured concrete |
| Zoning | Residential |
Matrimonial
Age
Household Income
Age of Immigration
Common Languages
Education
Ownership
Gender
Construction Date
Occupied Dwellings
Employment
Transportation to work
Work Location
Map
Loading maps...
