3A Rue Martin, Châteauguay, QC J6J1A4 $634,000
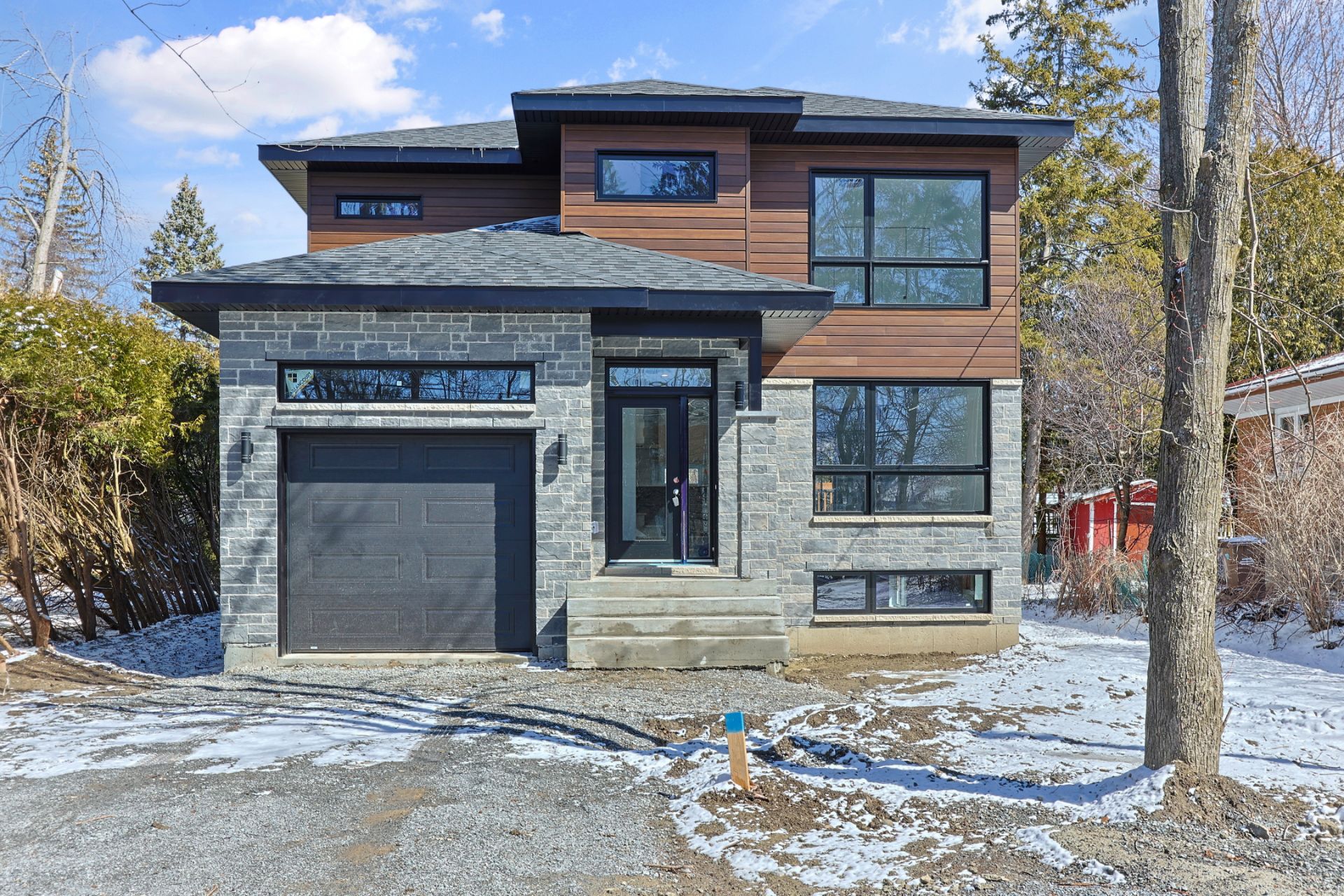
Frontage
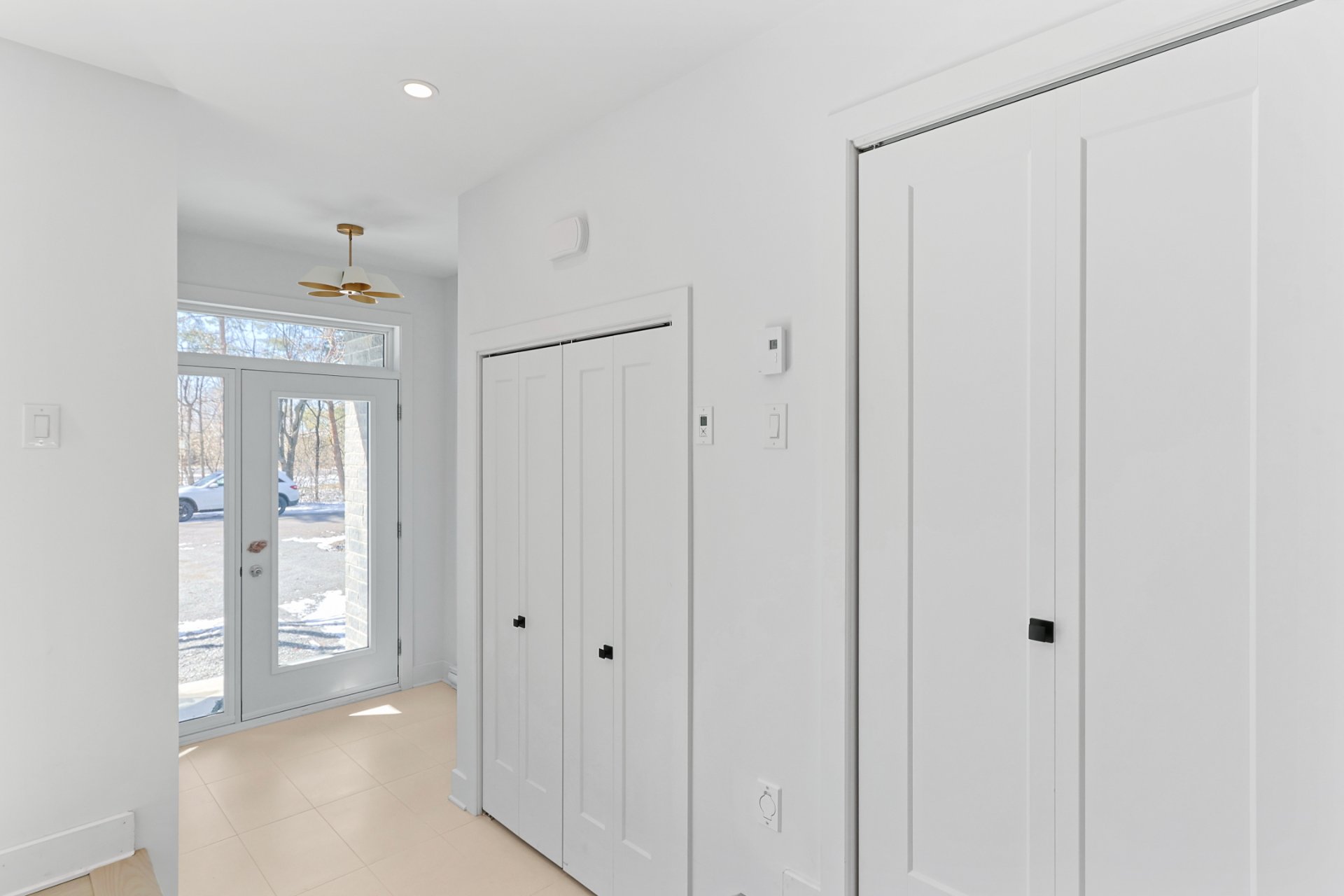
Hallway
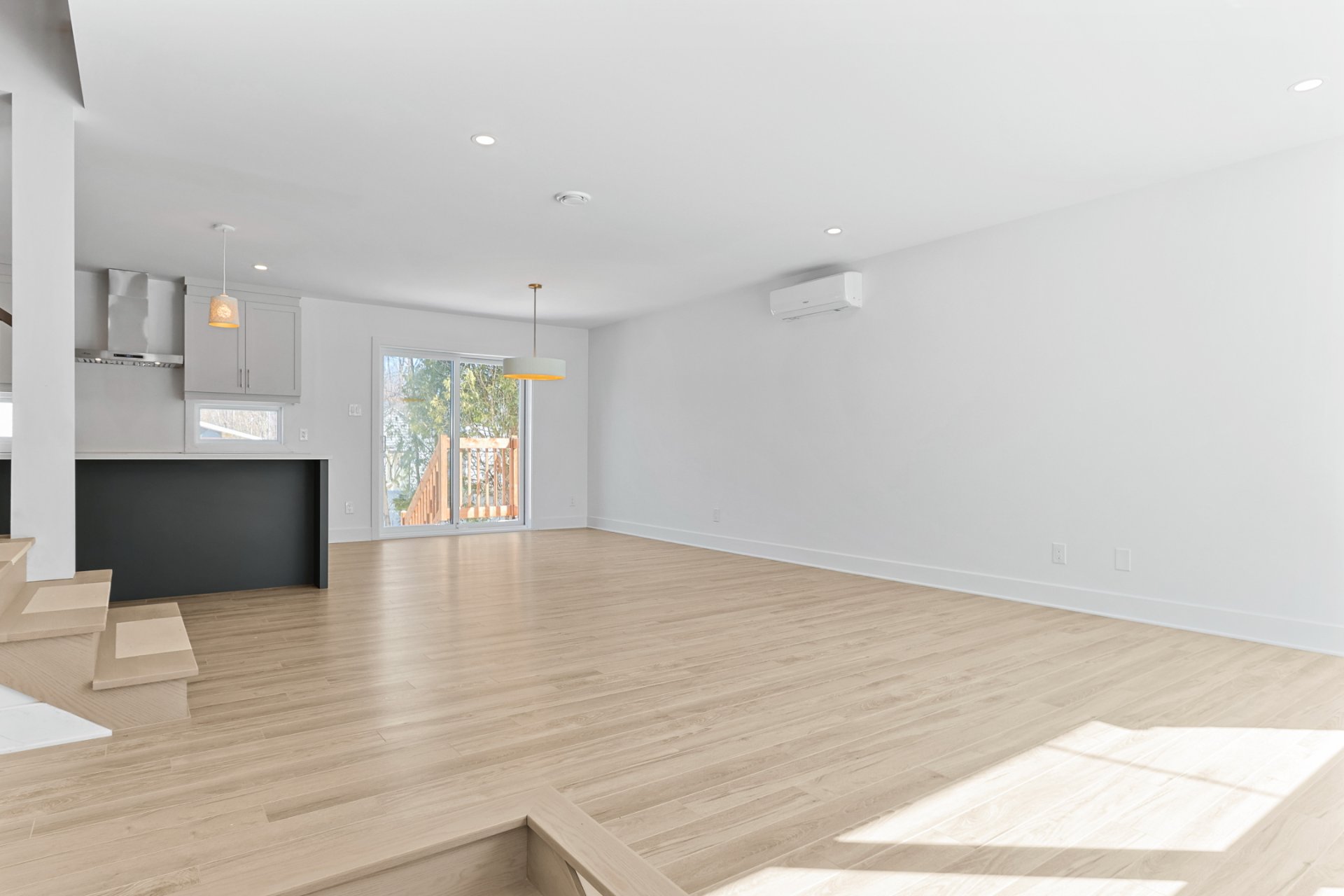
Overall View
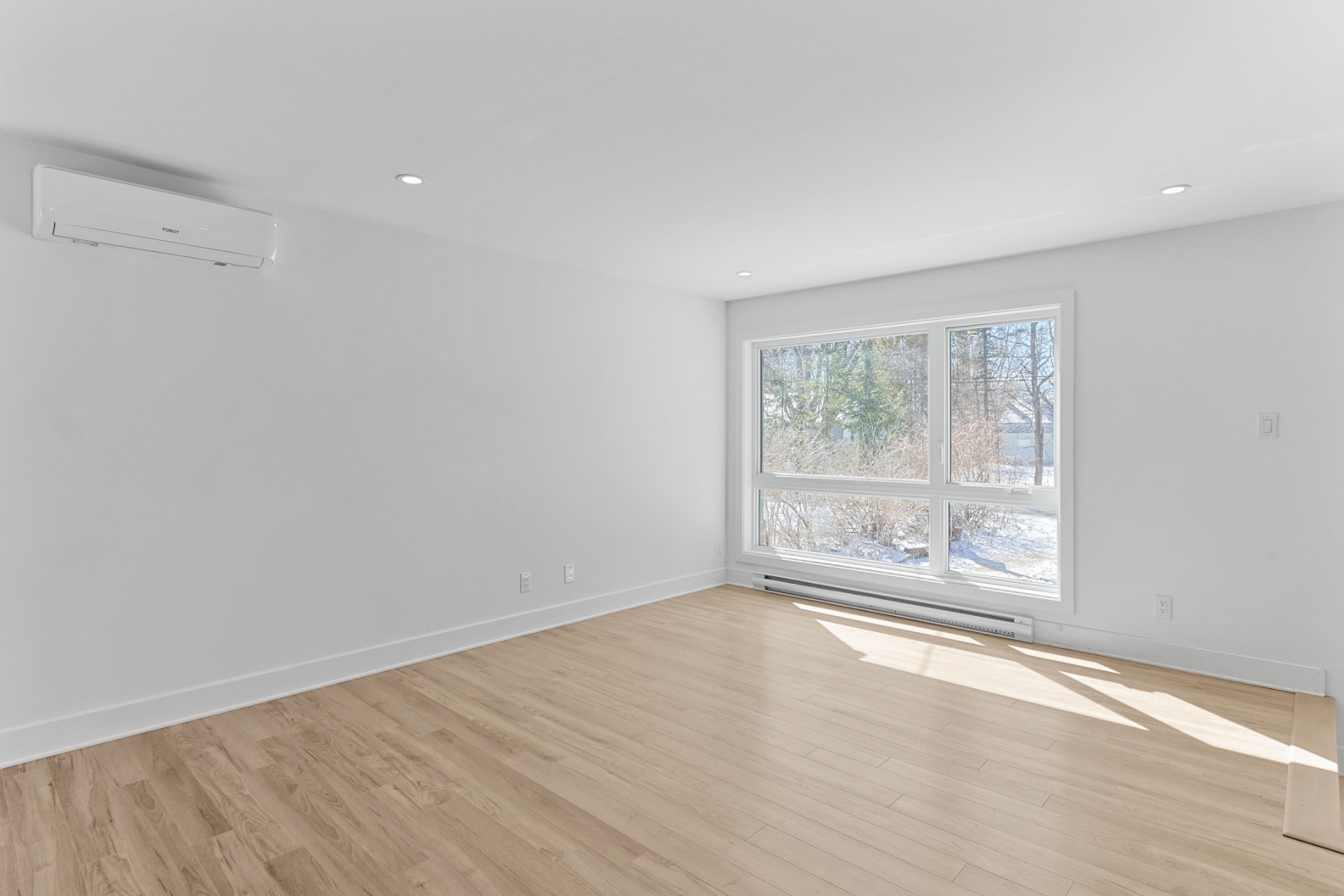
Living room
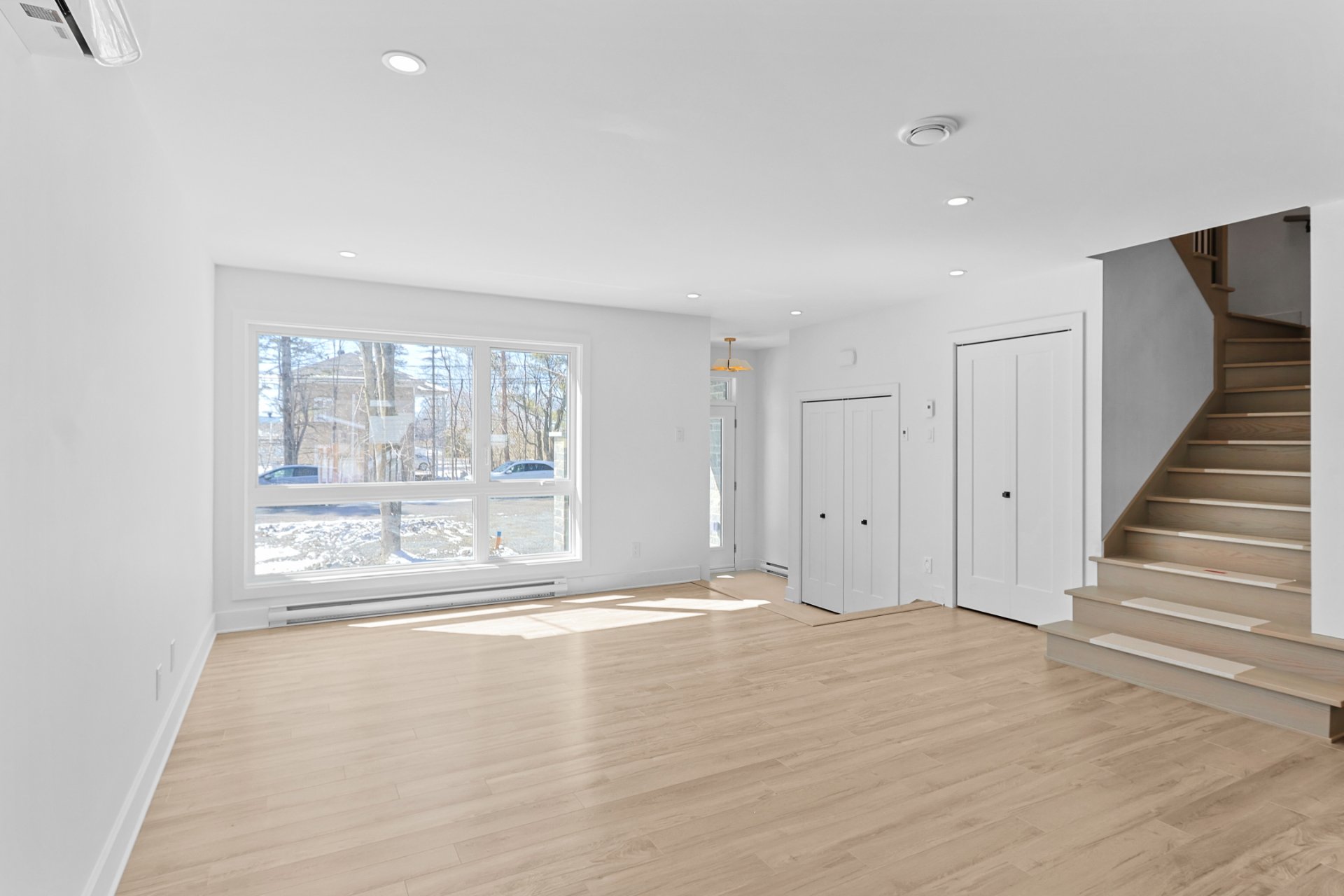
Living room
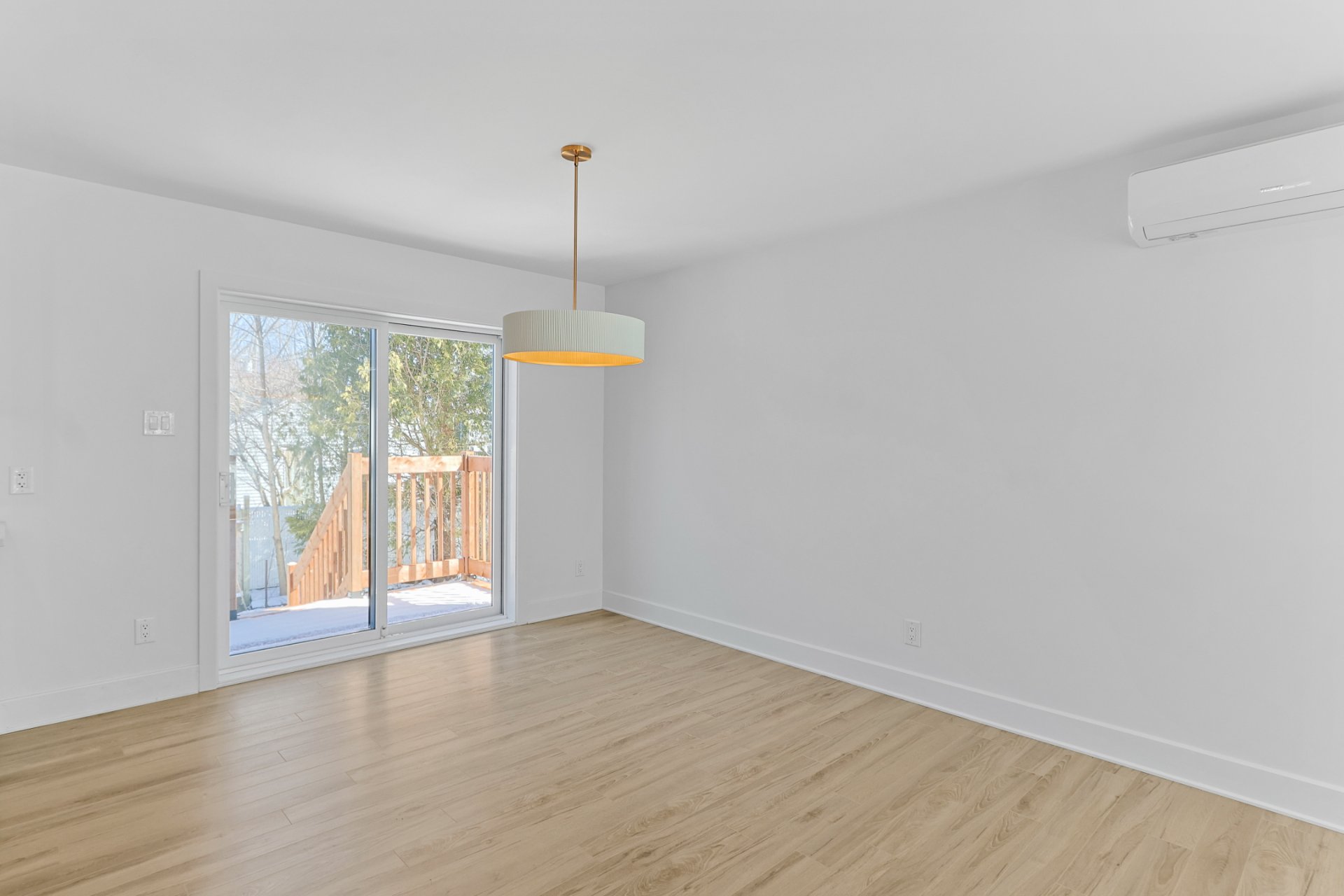
Dining room
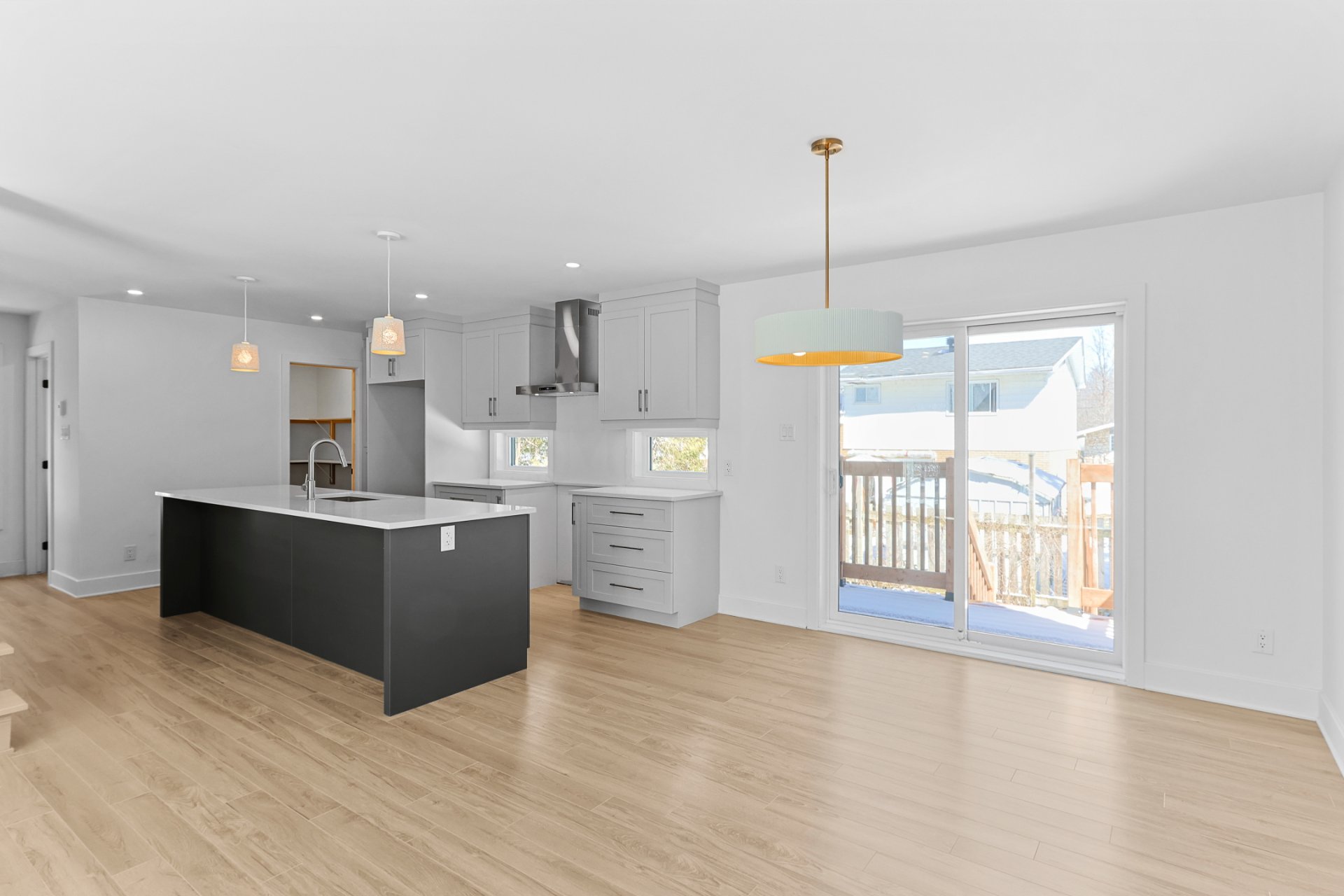
Kitchen
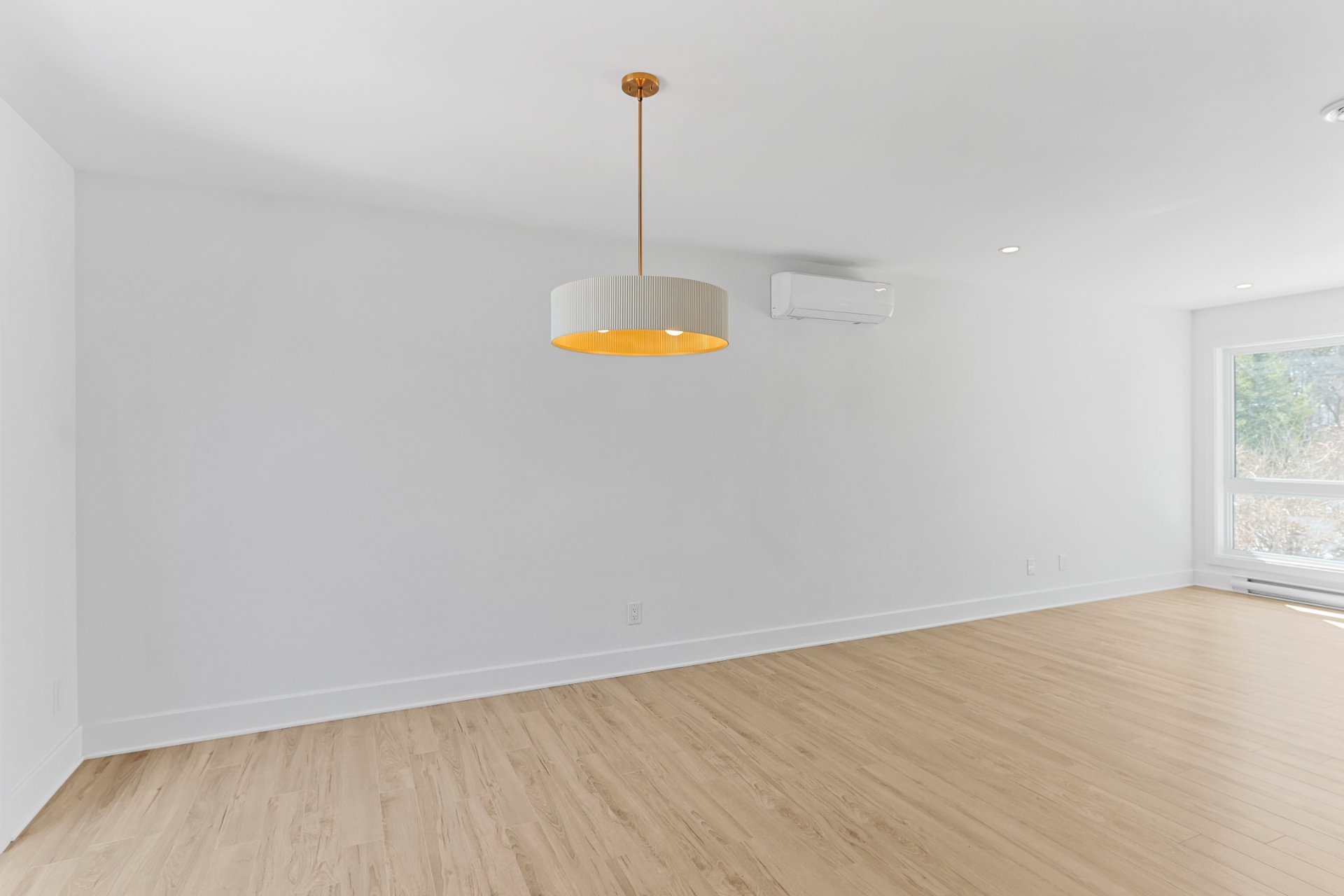
Dining room
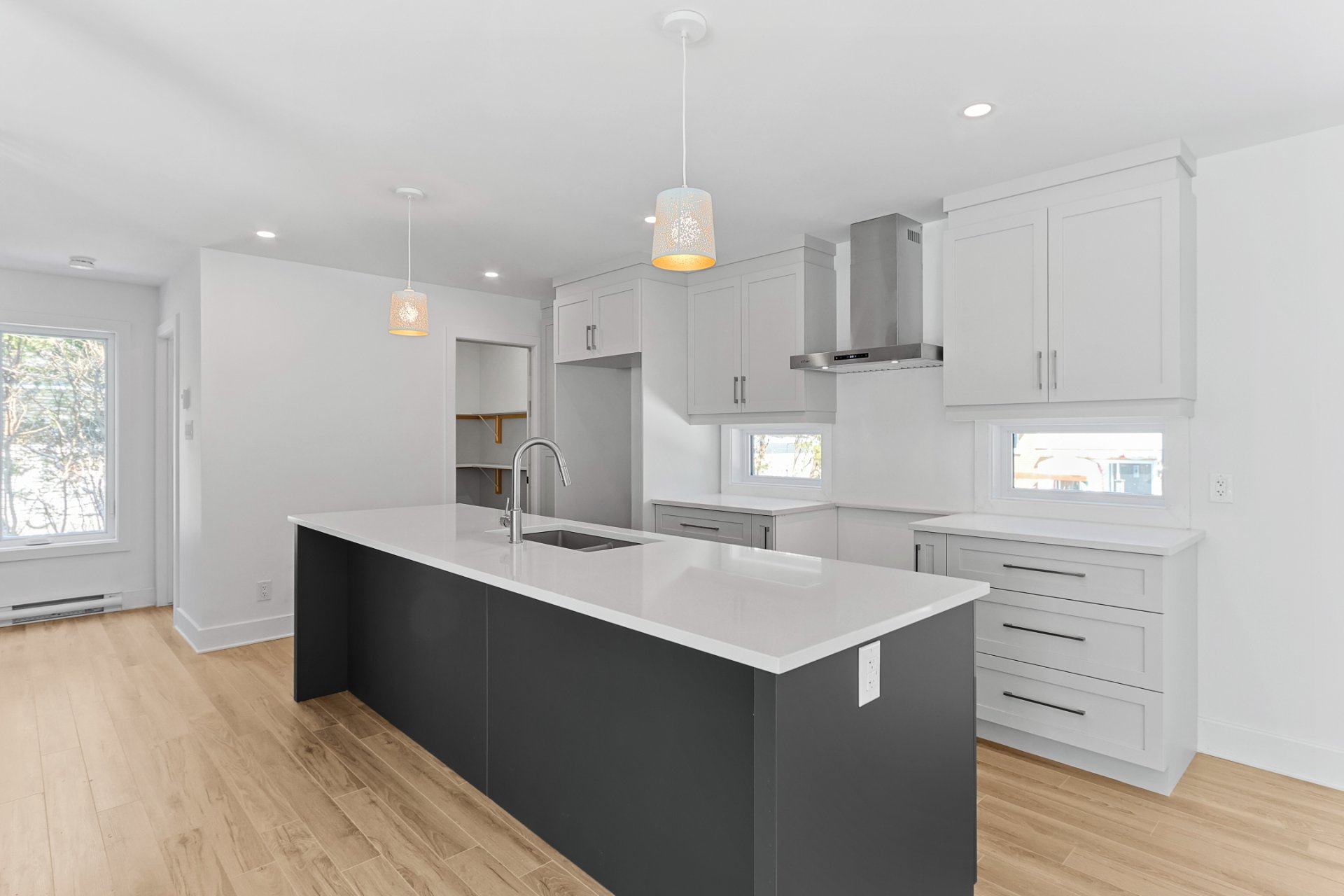
Kitchen
|
|
Description
This stunning property offers you an open concept ground floor including a large bright living room, a large dining room and a stylish and functional kitchen with a large central island with quartz countertops. Upstairs, you will find three comfortable and spacious bedrooms as well as two full bathrooms. The basement is ready to be converted according to your needs. An ideal home for family life! New construction offering the 5-year GCR warranty.
- Located 15 minutes from the Mercier bridge
- Wooded area near the Châteauguay River
- Wooded area near the Châteauguay River
Inclusions: See construction specifications
Exclusions : See construction specifications
| BUILDING | |
|---|---|
| Type | Two or more storey |
| Style | Detached |
| Dimensions | 37.6x32 P |
| Lot Size | 467.7 MC |
| EXPENSES | |
|---|---|
| Water taxes | $ 0 / year |
| Municipal Taxes | $ 0 / year |
| School taxes | $ 0 / year |
| Utilities taxes | $ 0 / year |
|
ROOM DETAILS |
|||
|---|---|---|---|
| Room | Dimensions | Level | Flooring |
| Hallway | 5 x 6 P | Ground Floor | Ceramic tiles |
| Living room | 12 x 14.4 P | Ground Floor | Floating floor |
| Dining room | 10.10 x 11.6 P | Ground Floor | Floating floor |
| Kitchen | 14 x 12.4 P | Ground Floor | Ceramic tiles |
| Washroom | 5.6 x 6 P | Ground Floor | Ceramic tiles |
| Bathroom | 8 x 10 P | 2nd Floor | Ceramic tiles |
| Bedroom | 12 x 9.6 P | 2nd Floor | Floating floor |
| Bedroom | 10 x 11.3 P | 2nd Floor | Floating floor |
| Primary bedroom | 15 x 12.8 P | 2nd Floor | Floating floor |
| Bathroom | 6 x 7 P | 2nd Floor | Ceramic tiles |
|
CHARACTERISTICS |
|
|---|---|
| Basement | 6 feet and over, Unfinished |
| Bathroom / Washroom | Adjoining to primary bedroom, Seperate shower |
| Siding | Aluminum, Brick, Steel, Vinyl |
| Roofing | Asphalt shingles |
| Window type | Crank handle, French window |
| Proximity | Daycare centre, Elementary school, Golf, Highway, Hospital, Park - green area, Public transport |
| Heating system | Electric baseboard units |
| Heating energy | Electricity |
| Garage | Fitted |
| Topography | Flat |
| Parking | Garage, Outdoor |
| Cupboard | Melamine |
| Sewage system | Municipal sewer |
| Water supply | Municipality |
| Driveway | Not Paved |
| Foundation | Poured concrete |
| Windows | PVC |
| Zoning | Residential |
| Equipment available | Ventilation system |