40 Rue de Charente, Gatineau (Gatineau), QC J8R3R2 $669,900

Frontage
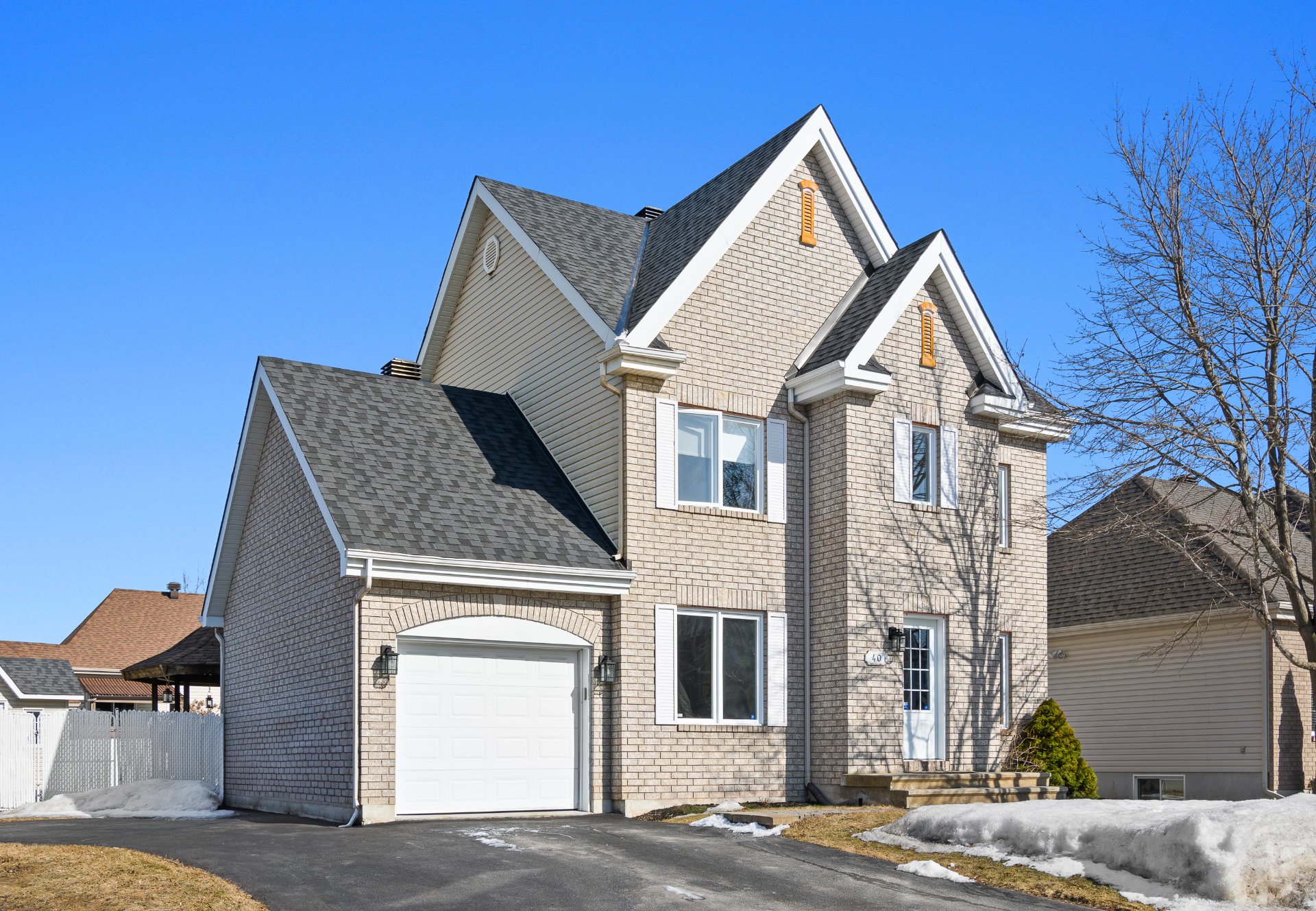
Frontage
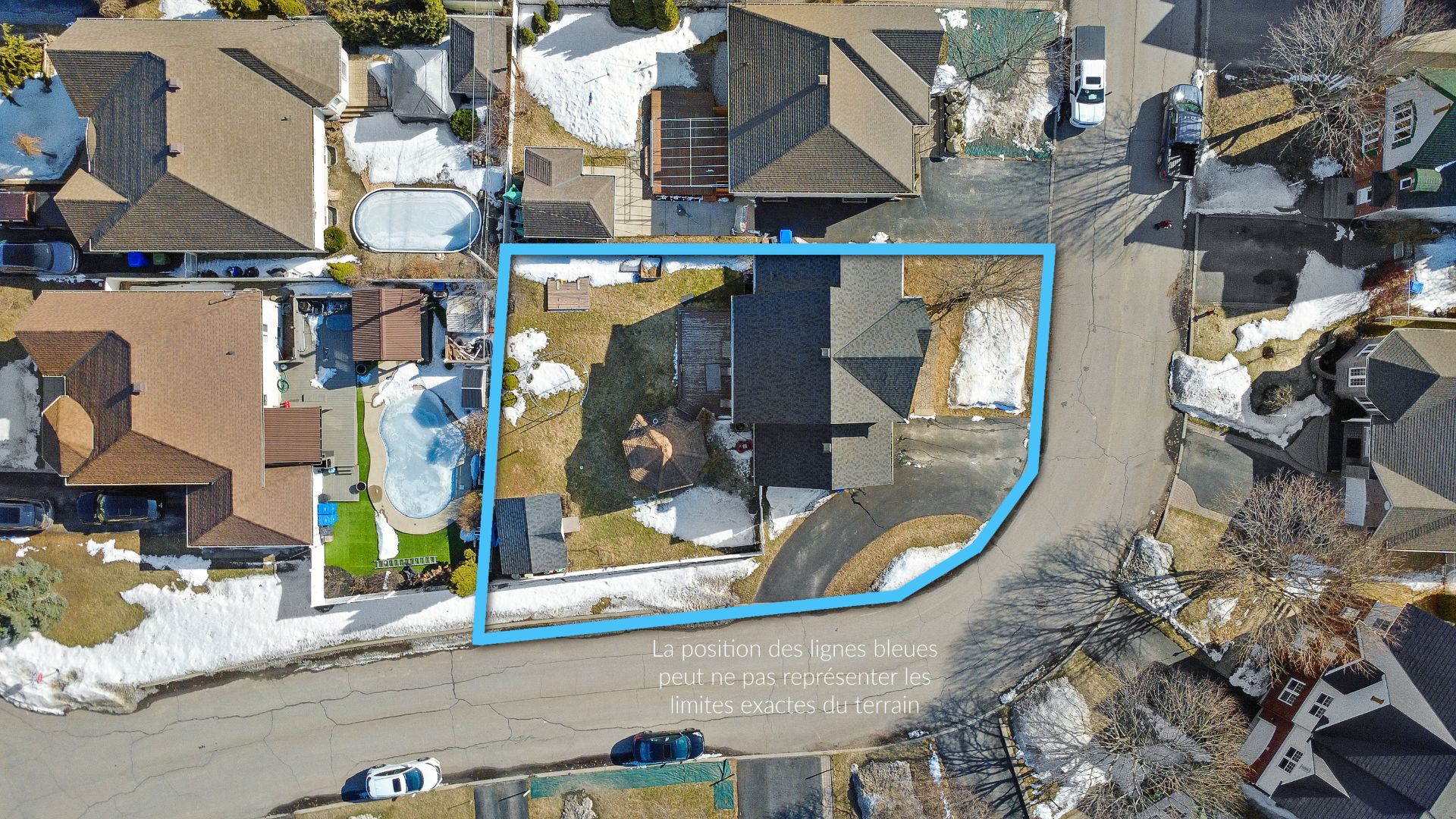
Aerial photo
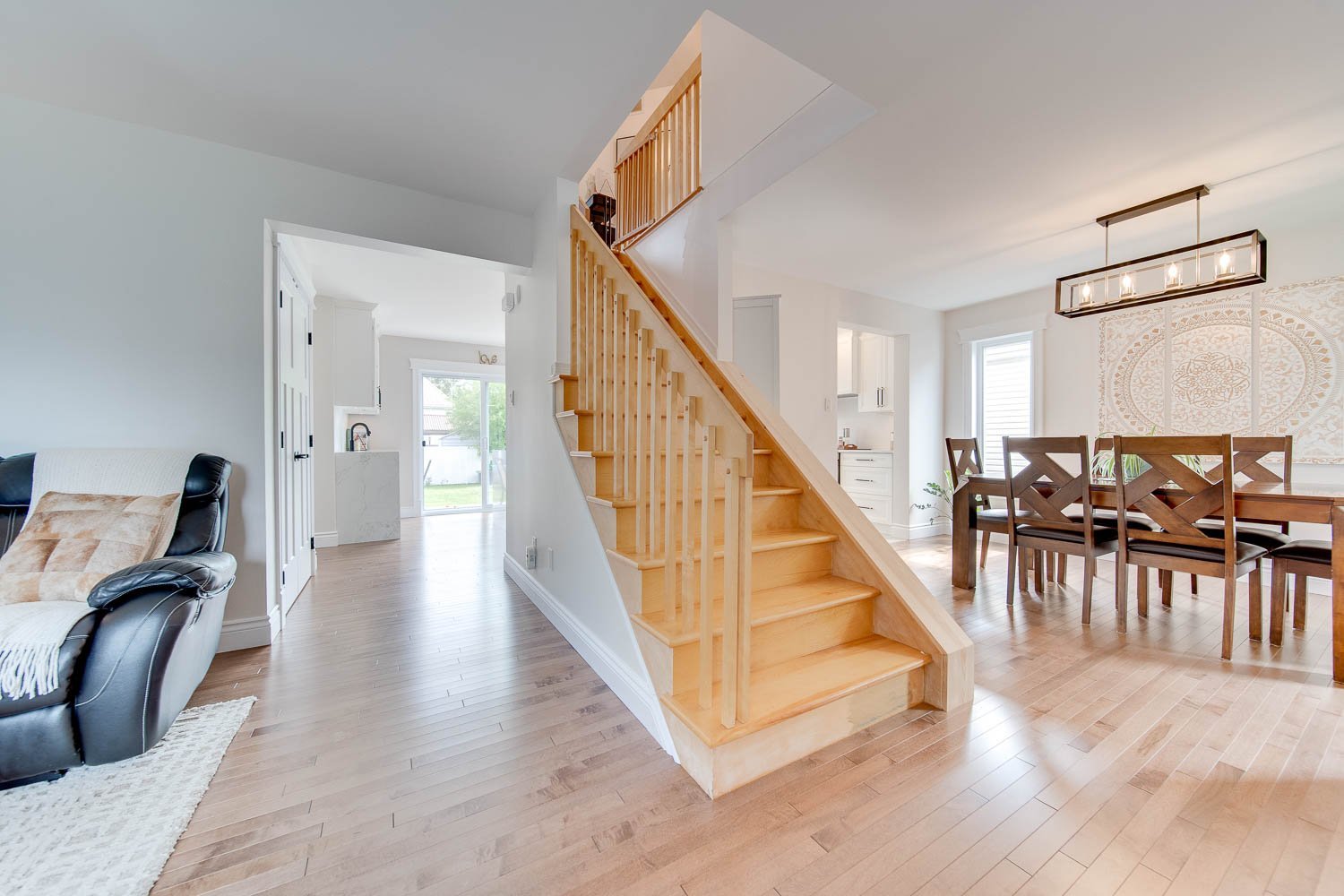
Overall View
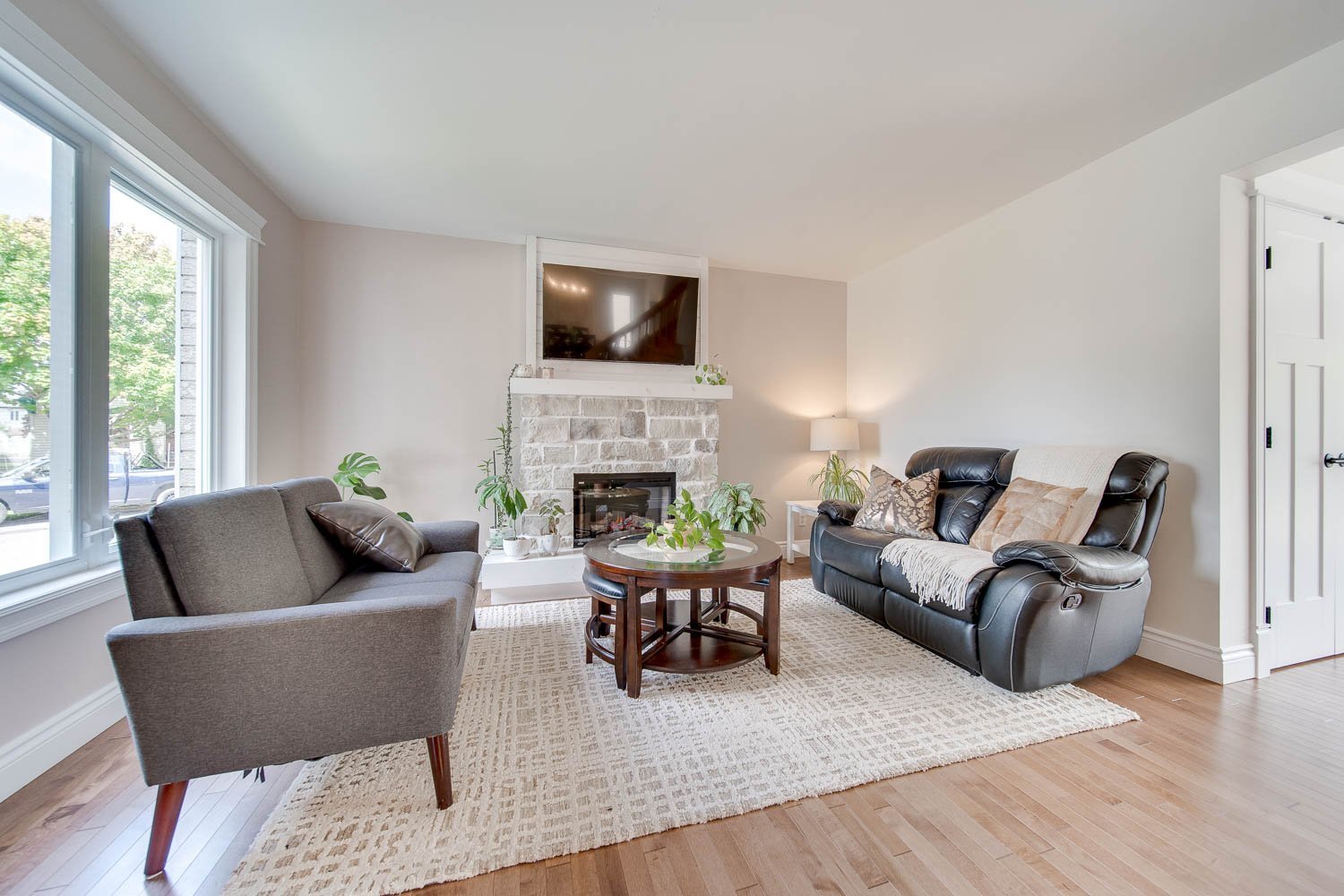
Living room
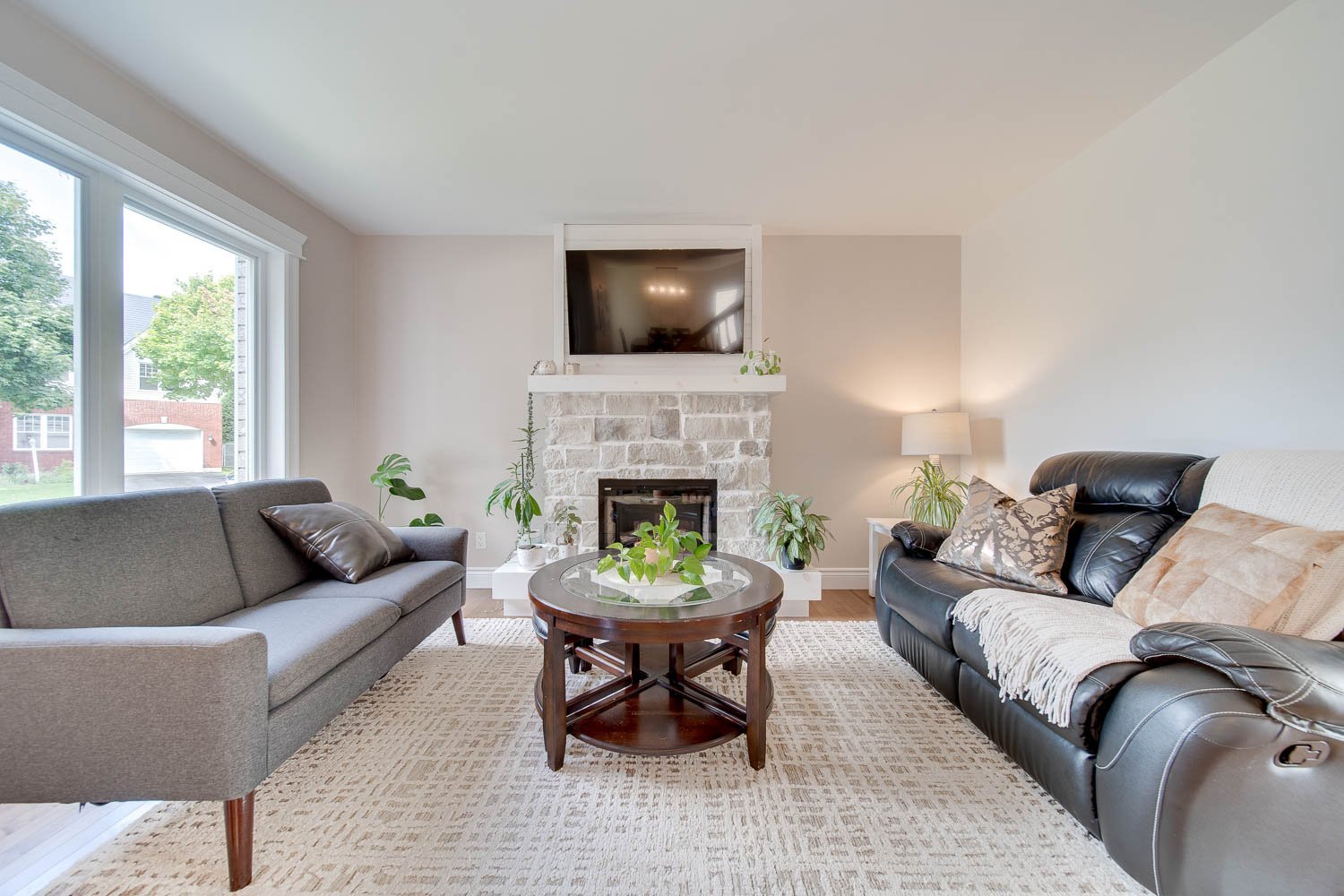
Living room
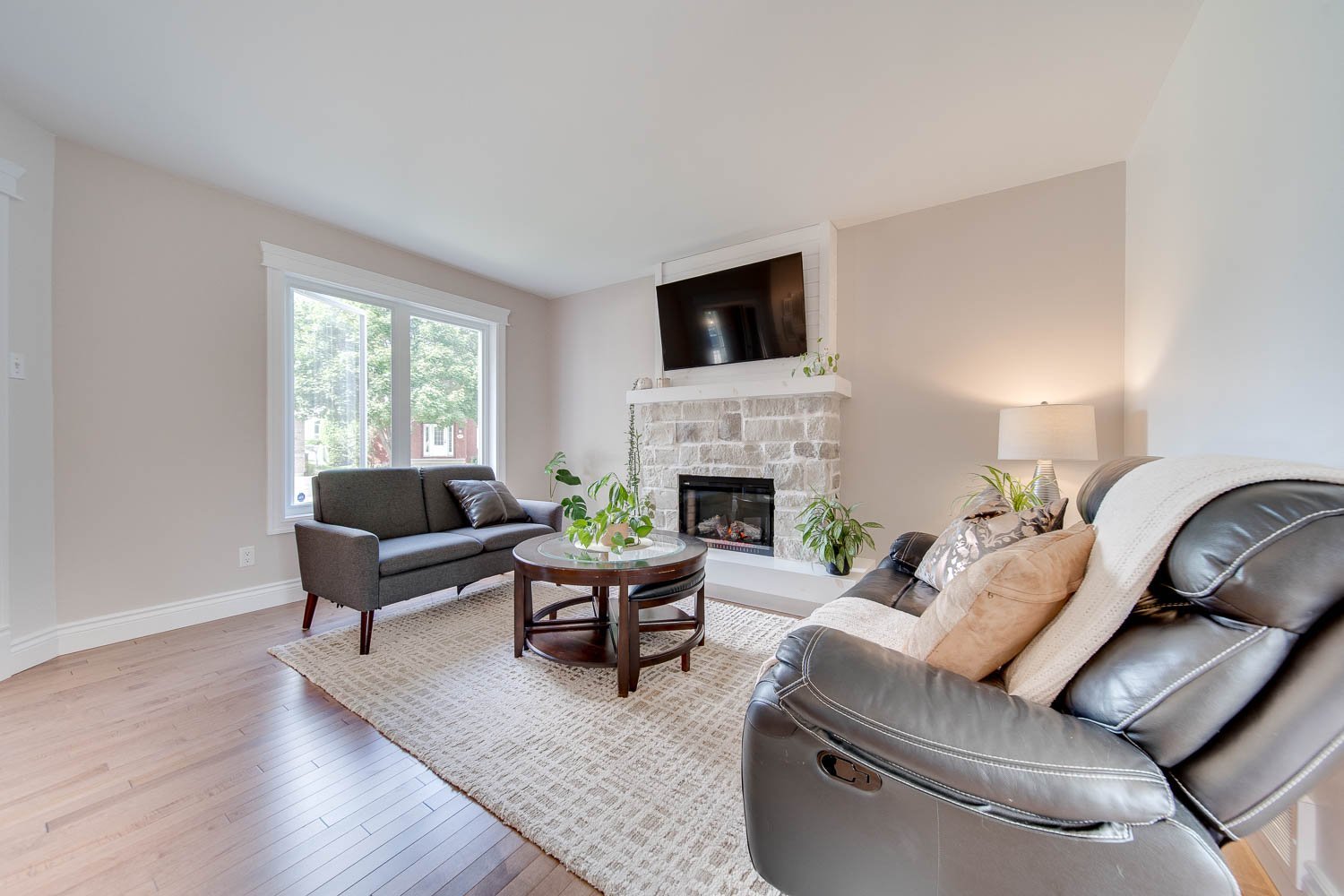
Living room

Living room

Dining room
|
|
Sold
Description
Prime location! This splendid single-family property with garage, located on a corner lot, will delight you as soon as you arrive! In the large entrance hall with French doors on the ground floor, you will discover a complete renovation, from ceiling to floor. The kitchen is simply breathtaking, offering a large central island and even a bar area with a second lever near the patio door to enjoy a drink. In total, the house has 4 bedrooms and 1 bathroom, and the raw space in the basement allows you to consider a second bathroom. The basement is finished, and the fenced yard is ready to welcome you. Call us now
+ Single family property
+ Attached garage
+ Living area 1,612 p2
+ Abundant brightness
+ Hardwood floor
+ 4 bedrooms
+ 1 bathroom
+ 1 bathroom
+ Laundry room on the ground floor
+ Fenced yard
+ Sector of choice
+ Attached garage
+ Living area 1,612 p2
+ Abundant brightness
+ Hardwood floor
+ 4 bedrooms
+ 1 bathroom
+ 1 bathroom
+ Laundry room on the ground floor
+ Fenced yard
+ Sector of choice
Inclusions: Furnace, dishwasher, rods, blinds, shed, air exchanger, central vacuum (not working) and accessories, ( air conditioning not working )
Exclusions : N/A
| BUILDING | |
|---|---|
| Type | Two or more storey |
| Style | Detached |
| Dimensions | 26473.1x28.4 P |
| Lot Size | 5915.84 PC |
| EXPENSES | |
|---|---|
| Municipal Taxes (2024) | $ 4684 / year |
| School taxes (2024) | $ 380 / year |
|
ROOM DETAILS |
|||
|---|---|---|---|
| Room | Dimensions | Level | Flooring |
| Hallway | 7.5 x 5.6 P | Ground Floor | Ceramic tiles |
| Living room | 13.6 x 12.4 P | Ground Floor | Wood |
| Kitchen | 10.10 x 9.6 P | Ground Floor | Wood |
| Dinette | 11.4 x 11 P | Ground Floor | Wood |
| Dining room | 12.3 x 10.6 P | Ground Floor | Wood |
| Laundry room | 5 x 7.6 P | Ground Floor | Ceramic tiles |
| Washroom | 4.6 x 5 P | Ground Floor | Ceramic tiles |
| Primary bedroom | 12 x 14.9 P | 2nd Floor | Wood |
| Walk-in closet | 8 x 4.6 P | 2nd Floor | Wood |
| Bedroom | 11.7 x 10 P | 2nd Floor | Wood |
| Bathroom | 11 x 9 P | 2nd Floor | Ceramic tiles |
| Bedroom | 11 x 11 P | 2nd Floor | Wood |
| Home office | 6.3 x 7.6 P | 2nd Floor | Wood |
| Family room | 12 x 27 P | Basement | Floating floor |
| Bedroom | 10.3 x 11.6 P | Basement | Floating floor |
| Home office | 9 x 9.6 P | Basement | Floating floor |
| Storage | 8.5 x 5.10 P | Basement | Concrete |
|
CHARACTERISTICS |
|
|---|---|
| Basement | 6 feet and over, Finished basement |
| Heating system | Air circulation |
| Equipment available | Alarm system, Central vacuum cleaner system installation, Electric garage door, Ventilation system |
| Driveway | Asphalt, Double width or more |
| Roofing | Asphalt shingles |
| Garage | Attached, Single width |
| Proximity | Bicycle path, Cegep, Daycare centre, Elementary school, Golf, High school, Highway, Hospital, Park - green area, Public transport |
| Siding | Brick, Vinyl |
| Window type | Crank handle, Sliding |
| Landscaping | Fenced, Landscape |
| Topography | Flat |
| Parking | Garage, Outdoor |
| Sewage system | Municipal sewer |
| Water supply | Municipality |
| Heating energy | Natural gas |
| Foundation | Poured concrete |
| Windows | PVC |
| Zoning | Residential |
| Bathroom / Washroom | Seperate shower |
| Distinctive features | Street corner |
| Rental appliances | Water heater |