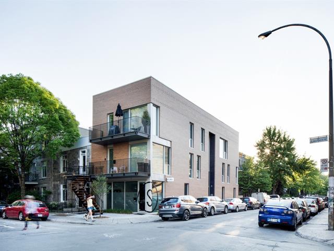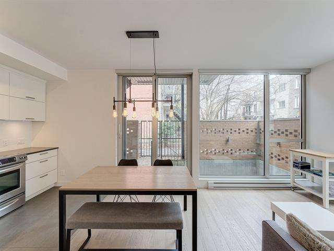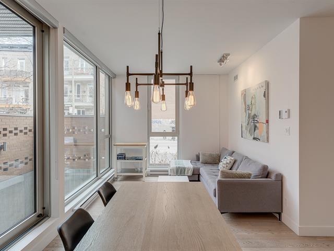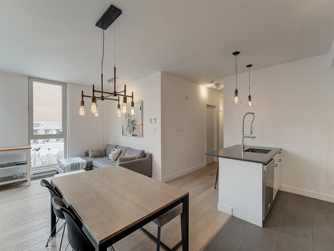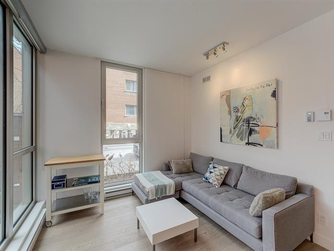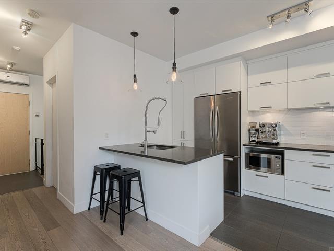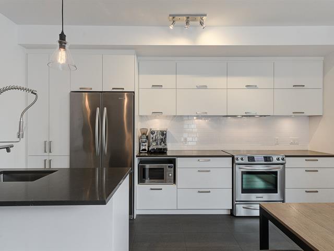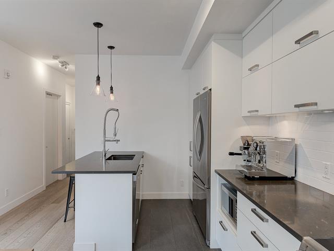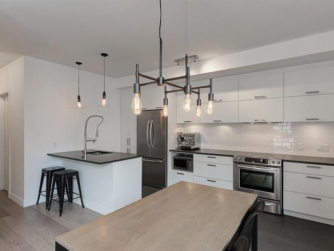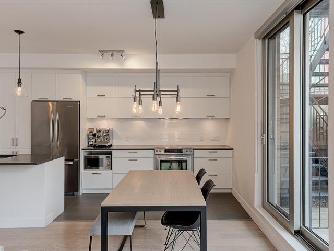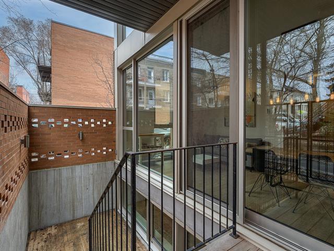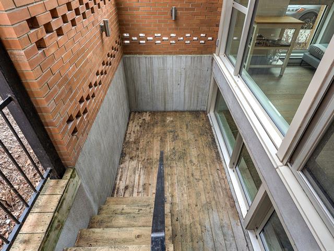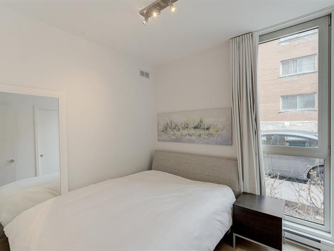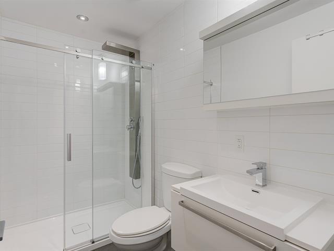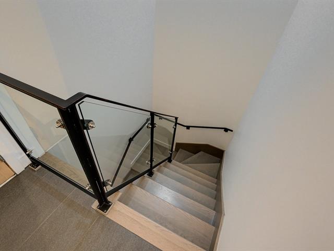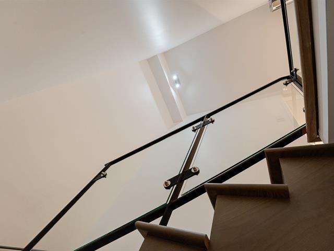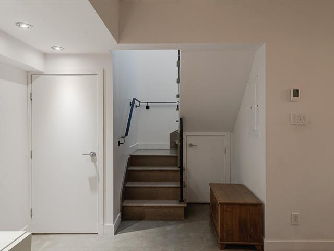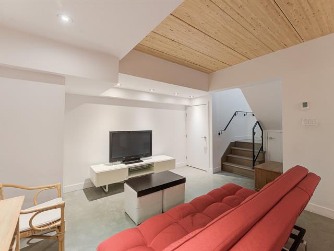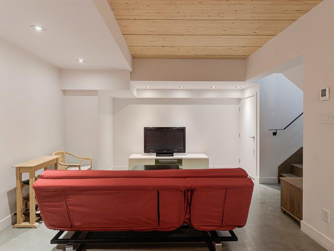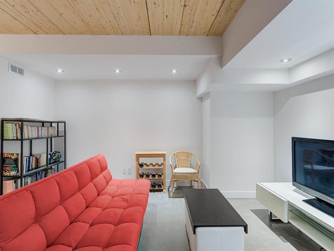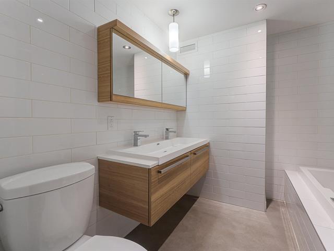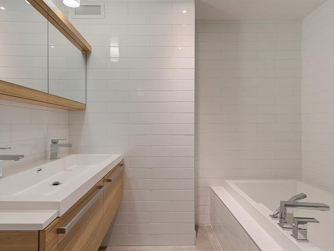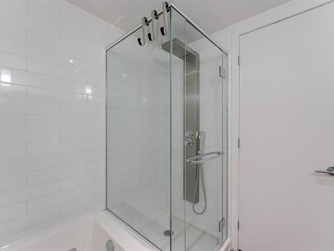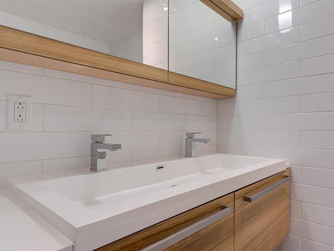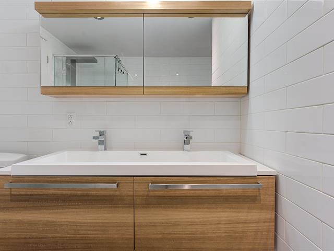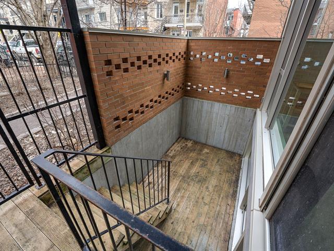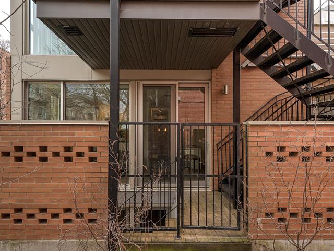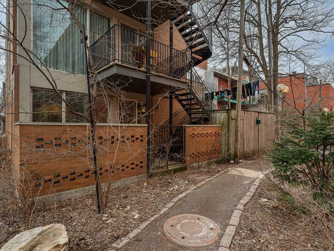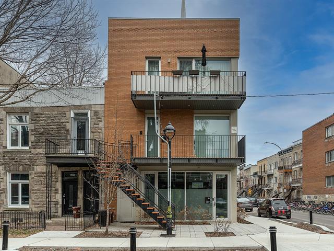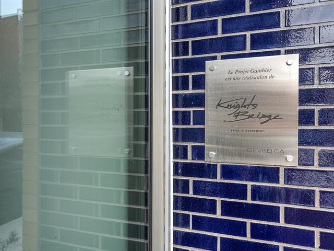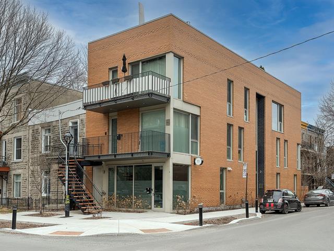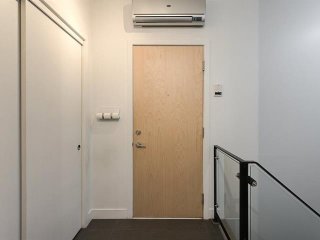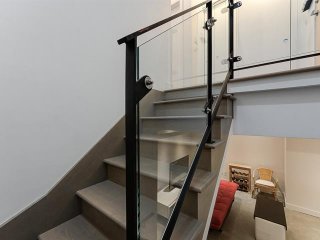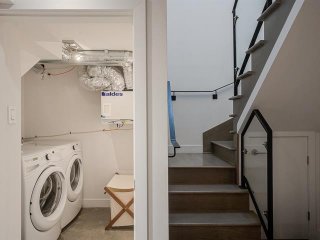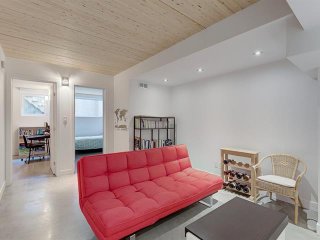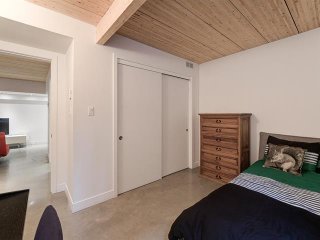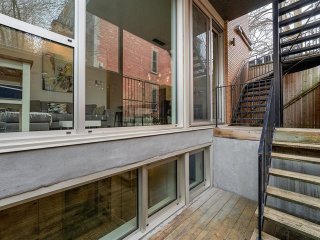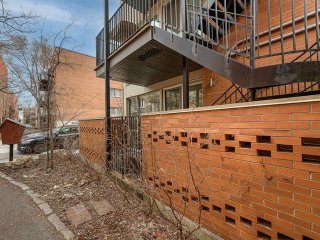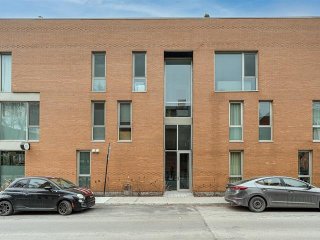4010 Rue Dorion
Montréal (Le Plateau-Mont-Royal), QC H2K
MLS: 28742120
$779,000
3
Bedrooms
2
Baths
0
Powder Rooms
2015
Year Built
Description
Discover this peaceful LEED-certified condo of more than 1100pc nestled in the heart of the dynamic Plateau Mont-Royal just a block from Parc Lafontaine! Being a corner unit on 2 floors, natural light floods every room. The ground floor is mainly occupied by open living areas overlooking the beautiful private and intimate terrace. It also offers 3 closed bedrooms, 2 full bathrooms, a laundry room and storage. We love everything, from lighting fixtures to quality finishes. Near the services of Mont-Royal Street, this condo has it all! Note that the condo fee includes hot water.
The Gauthier Project is being built by the developer
KnightsBridge, winner of the Domus award for builder of the
year in 2015. Having successfully met the challenge of
creating a new home that gives a breath of fresh air, this
LEED Gold certified project is completely charming. It is
located in the heart of the Plateau Mont-Royal and it
fascinates us for its natural brightness that permeates all
the condo.
Everything is thought differently, refined and offering a
peaceful effect to the residence.
* The broker of the seller informs the buyer who is not
represented by a broker that he represents the seller and
defends his interests. It does not represent or advocate
the interests of the buyer. We recommend that the buyer be
represented by the broker of his choice. If the buyer still
chooses not to be represented, the seller's broker informs
that he will treat the buyer fairly.
** Fair treatment: To provide objective information on all
the facts relevant to the transaction as well as the rights
and obligations of all parties to the transaction, whether
or not they are represented by a broker.
| BUILDING | |
|---|---|
| Type | Apartment |
| Style | Attached |
| Dimensions | 0x0 |
| Lot Size | 0 |
| EXPENSES | |
|---|---|
| Co-ownership fees | $ 2604 / year |
| Municipal Taxes (2025) | $ 5261 / year |
| School taxes (2024) | $ 658 / year |
| ROOM DETAILS | |||
|---|---|---|---|
| Room | Dimensions | Level | Flooring |
| Hallway | 5.8 x 5.1 P | Ground Floor | Ceramic tiles |
| Bathroom | 8.9 x 4.10 P | Ground Floor | Ceramic tiles |
| Bedroom | 9.6 x 8.7 P | Ground Floor | Wood |
| Kitchen | 15.2 x 8.2 P | Ground Floor | Ceramic tiles |
| Dining room | 8.9 x 6.9 P | Ground Floor | Wood |
| Living room | 10.1 x 9.0 P | Ground Floor | Wood |
| Family room | 16.11 x 11.9 P | Basement | Concrete |
| Bathroom | 7.11 x 7.1 P | Basement | Concrete |
| Bedroom | 9.4 x 12.4 P | Basement | Concrete |
| Bedroom | 9.4 x 8.2 P | Basement | Concrete |
| Laundry room | 5.6 x 6.0 P | Basement | Concrete |
| CHARACTERISTICS | |
|---|---|
| Basement | 6 feet and over, Finished basement |
| Proximity | Bicycle path, Cegep, Daycare centre, Elementary school, High school, Hospital, Park - green area, Public transport, University |
| Siding | Brick |
| Distinctive features | Corner unit |
| Heating system | Electric baseboard units, Other |
| Heating energy | Electricity |
| Equipment available | Entry phone, Private balcony, Ventilation system, Wall-mounted air conditioning, Wall-mounted heat pump |
| Available services | Indoor storage space |
| Energy efficiency | LEED |
| Sewage system | Municipal sewer |
| Water supply | Municipality |
| Landscaping | Patio |
| Zoning | Residential |
| Restrictions/Permissions | Short-term rentals not allowed |
Matrimonial
Age
Household Income
Age of Immigration
Common Languages
Education
Ownership
Gender
Construction Date
Occupied Dwellings
Employment
Transportation to work
Work Location
Map
Loading maps...
