403 Rue Éricka, Laval (Fabreville), QC H7P5S3 $449,000
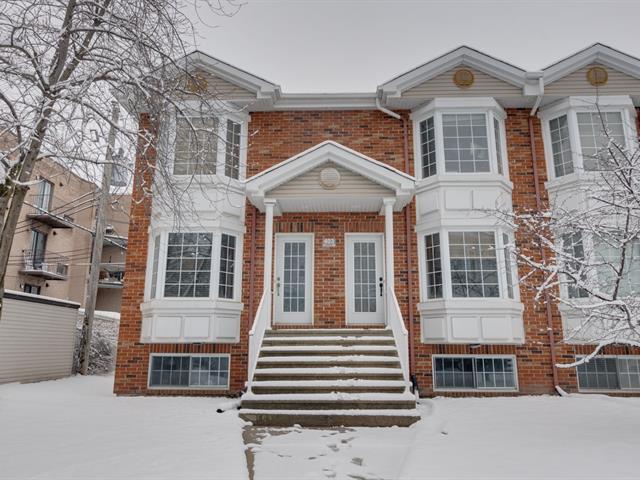
Frontage
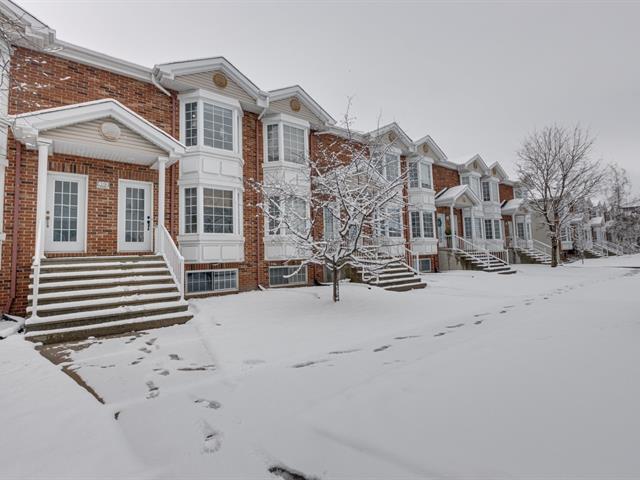
Frontage
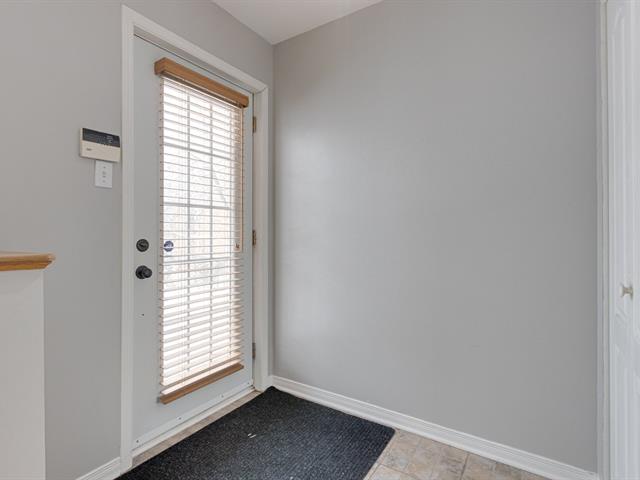
Hallway
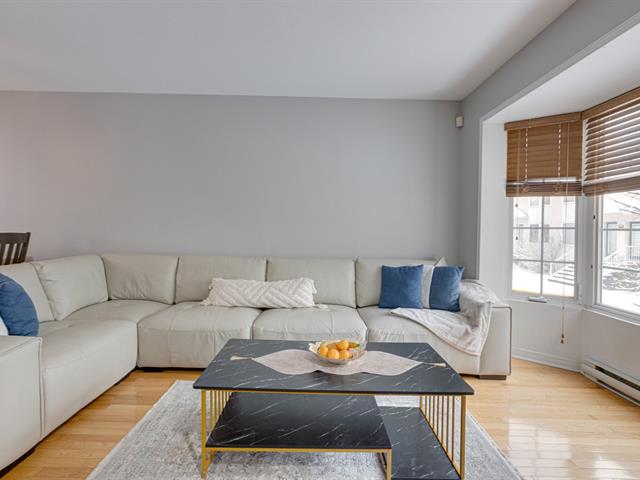
Living room
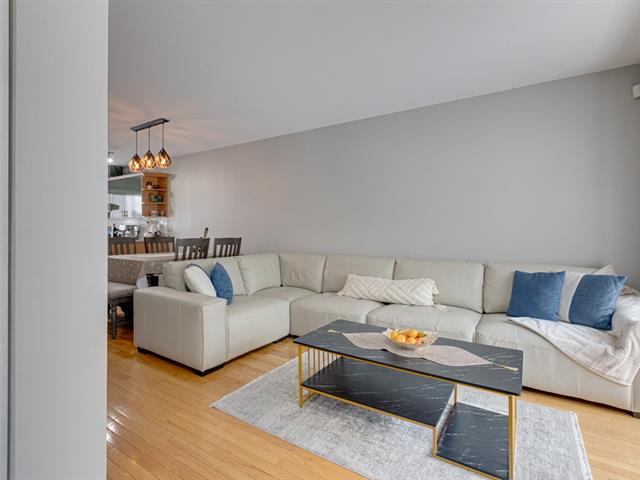
Living room
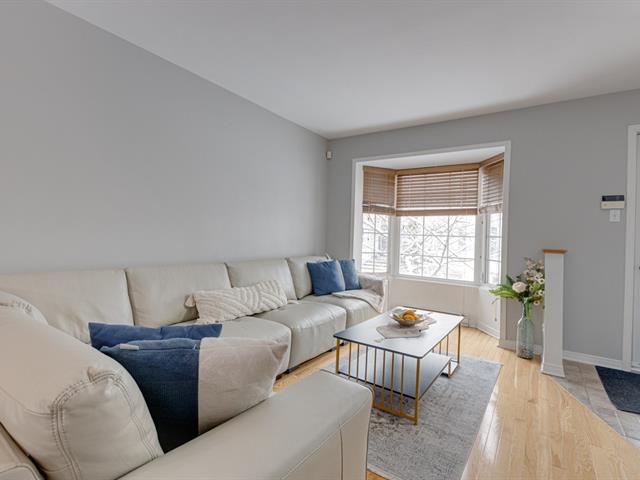
Living room
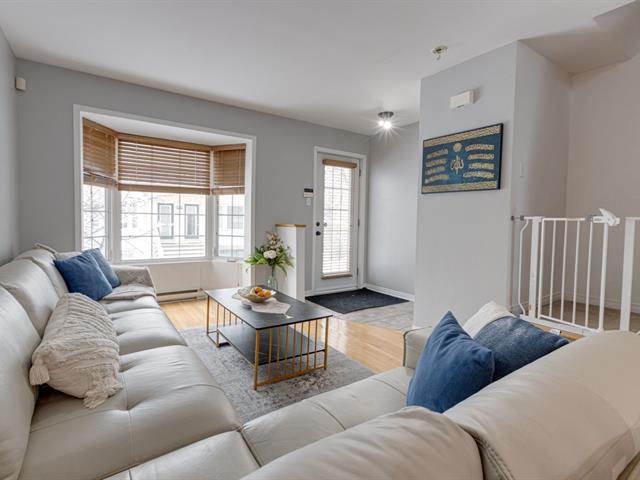
Living room
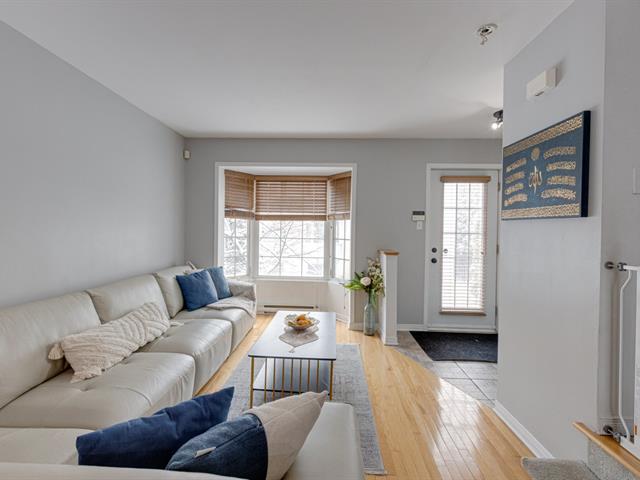
Living room
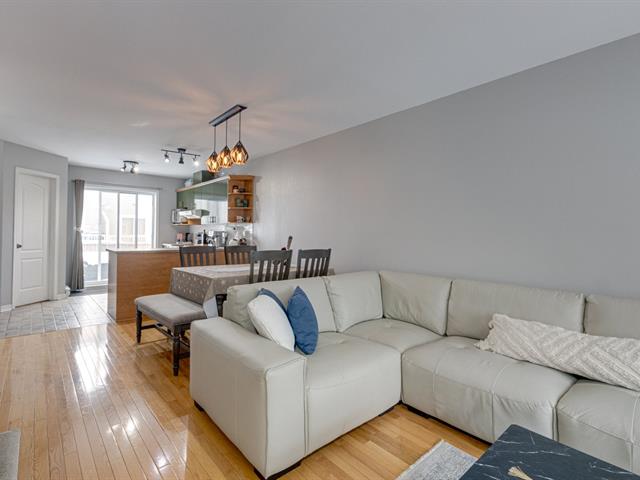
Living room
|
|
Sold
Description
Condo-style townhouse in Fabreville, Laval, offering the perfect mix of comfort and convenience. Located in a sought-after area, close to highways 13, 15, and 440, schools, grocery stores, parks, and public transit. This home features spacious rooms, a private garage, and an additional parking space. The basement can be used as a family room or converted into a third bedroom. A visit is a must--you're sure to fall in love.
Inclusions: Can be negotiated.
Exclusions : All personal items, appliances, furniture, televisions, and stands and wall mounts.
| BUILDING | |
|---|---|
| Type | Two or more storey |
| Style | Attached |
| Dimensions | 0x0 |
| Lot Size | 0 |
| EXPENSES | |
|---|---|
| Co-ownership fees | $ 3636 / year |
| Municipal Taxes (2025) | $ 2421 / year |
| School taxes (2024) | $ 231 / year |
|
ROOM DETAILS |
|||
|---|---|---|---|
| Room | Dimensions | Level | Flooring |
| Living room | 9.6 x 11 P | Ground Floor | Wood |
| Dining room | 10.2 x 11.5 P | Ground Floor | Wood |
| Kitchen | 13.8 x 9.8 P | Ground Floor | Ceramic tiles |
| Washroom | 5.5 x 4 P | Ground Floor | Ceramic tiles |
| Primary bedroom | 13.6 x 10.8 P | 2nd Floor | Wood |
| Bedroom | 11.4 x 9.2 P | 2nd Floor | Wood |
| Bathroom | 9 x 7 P | 2nd Floor | Ceramic tiles |
| Bedroom | 13.5 x 11.4 P | Basement | Carpet |
| Laundry room | 8 x 3 P | Basement | Concrete |
|
CHARACTERISTICS |
|
|---|---|
| Driveway | Asphalt |
| Proximity | Bicycle path, Cegep, Daycare centre, Elementary school, High school, Highway, Hospital, Park - green area, Public transport |
| Heating system | Electric baseboard units |
| Heating energy | Electricity |
| Basement | Finished basement |
| Garage | Fitted, Heated, Single width |
| Parking | Garage, Outdoor |
| Pool | Inground |
| Sewage system | Municipal sewer |
| Water supply | Municipality |
| Zoning | Residential |