4048 Rue Dorion, Montréal (Le Plateau-Mont-Royal), QC H2K4B9 $535,000
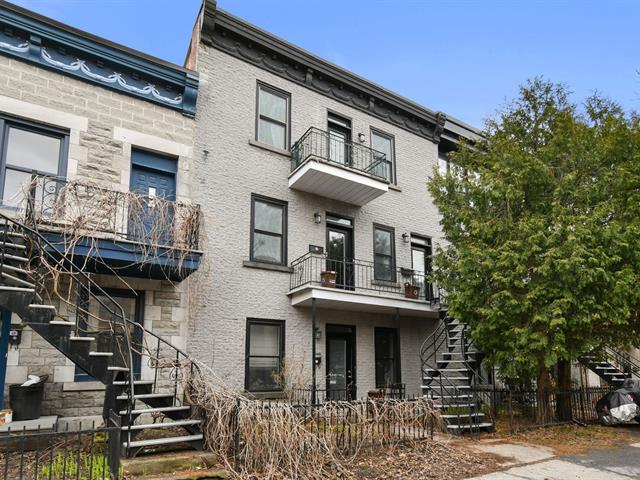
Frontage
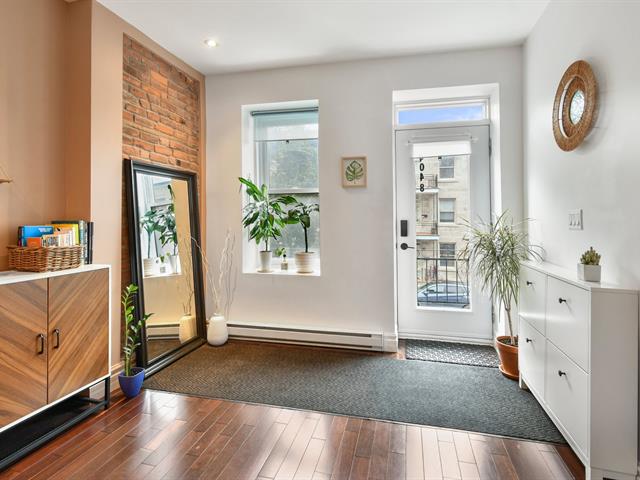
Hallway
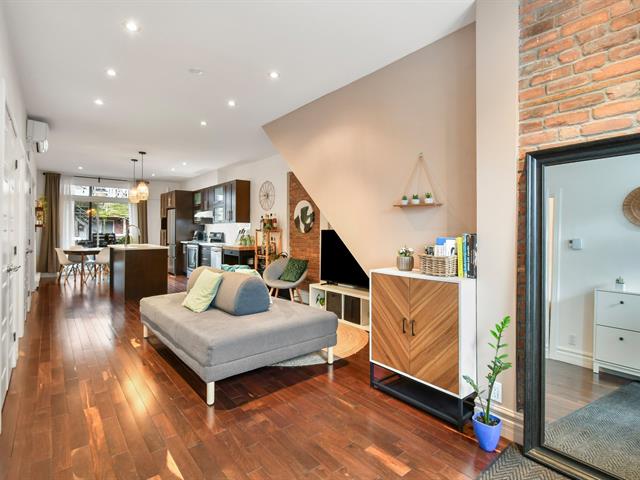
Overall View
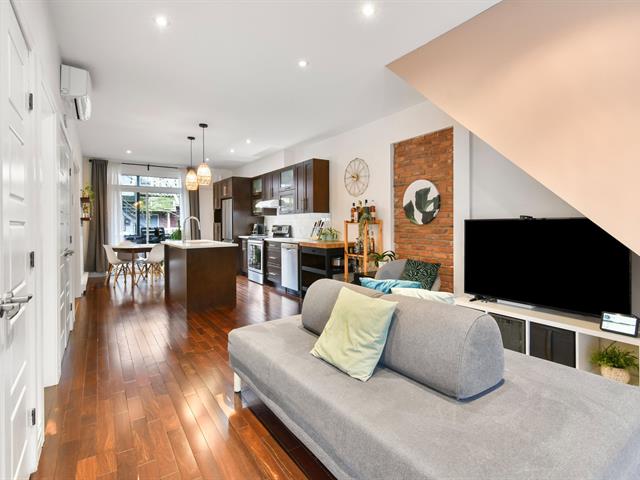
Living room
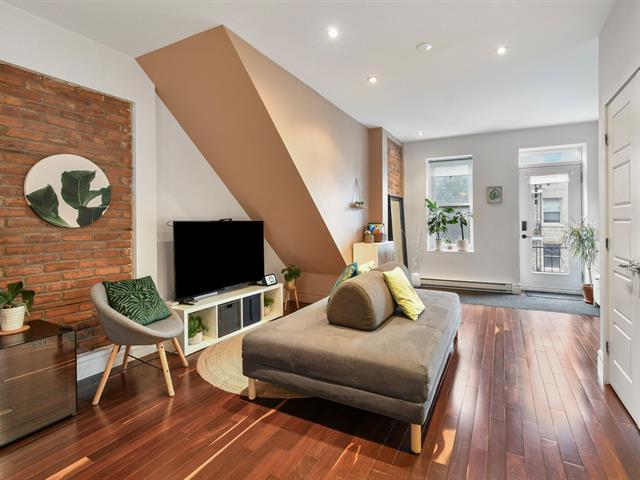
Living room
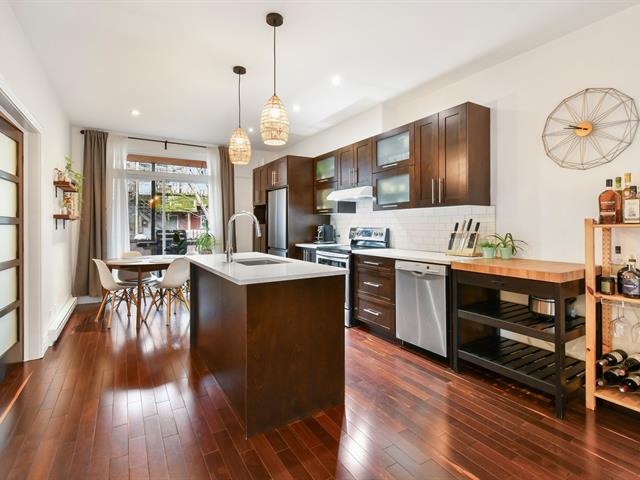
Kitchen
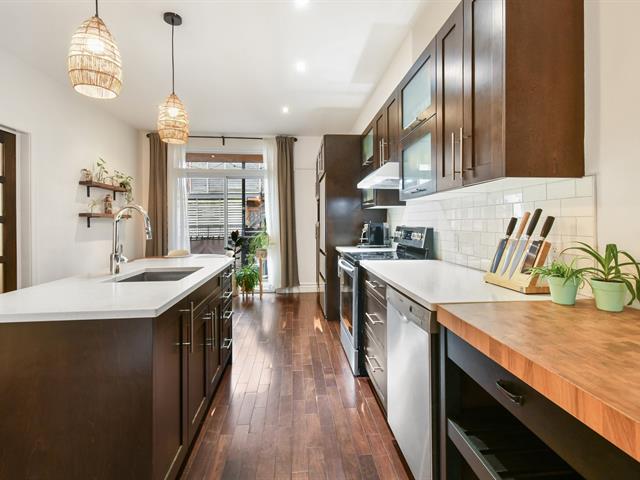
Kitchen
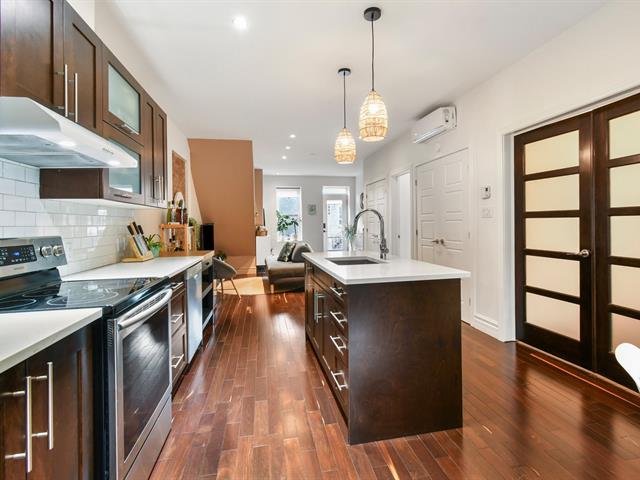
Kitchen
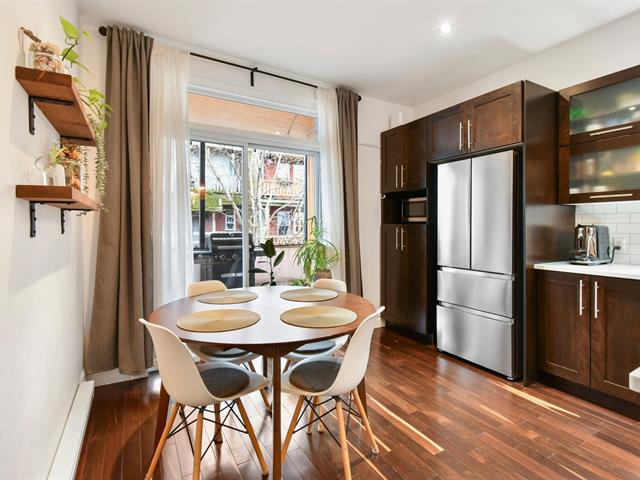
Dining room
|
|
Description
Located on a quiet street in the Plateau, just steps from Parc La Fontaine, this beautiful second-floor condo offers a bright, warm, and inviting living space. The open concept, hardwood floors, and carefully crafted finishes tastefully combine the classic charm of the neighborhood with modern comfort. The unit features two closed bedrooms, a large bathroom with a separate shower, as well as a wall-mounted heat pump for year-round comfort. You'll also appreciate the central vacuum system and the spacious sunny back terrace, along with two outdoor storage spaces.
Located on a quiet street in the Plateau, this bright and
well-maintained condo offers a comfortable and practical
living environment.
The open-concept layout connects the kitchen, dining room,
and living room, creating an ideal space for everyday
living. Hardwood floors and large windows bring in plenty
of natural light throughout the unit.
*** This condo offers:
- Two bedrooms
- A bathroom with a separate shower
- An open-concept living area combining the kitchen,
dining, and living room, perfect for a simple and
functional lifestyle.
- A wall-mounted heat pump for year-round comfort
- A large, sunny rear terrace with two outdoor storage
spaces
- Central vacuum system
*** The location offers:
- La Fontaine Park, ideal for walks, picnics, and outdoor
activities.
- Easy access to public transportation, just minutes from
Papineau and Frontenac metro stations, as well as nearby
bus lines: 45 and 10 to Papineau metro, 29 to Frontenac
metro, 24 to Sherbrooke metro.
- Nearby elementary schools: Élan, Saint-Joseph,
Jean-Paul-Riopelle.
- Secondary schools: Jeanne-Mance, Pierre-Dupuy, Collège
Ville-Marie.
- College-level education: Collège Maisonneuve
- Daycares within walking distance: Garderie Éducative Les
Étoiles, Garderie-Prématernelle L'Envol, Garderie Les
Petits Sportifs du Plateau, CPE Le Sablier.
-Local amenities: Several grocery stores, restaurants, and
cafés just steps away on Rachel and Mont-Royal streets,
offering everything you need on a daily basis
*** Undivided co-ownership, a minimum 20% down payment is
required.
*** Financing must be arranged through Caisse Desjardins du
Plateau-Mont-Royal.
A condo not to be missed! Contact me today to schedule a
visit and see all this property has to offer.
well-maintained condo offers a comfortable and practical
living environment.
The open-concept layout connects the kitchen, dining room,
and living room, creating an ideal space for everyday
living. Hardwood floors and large windows bring in plenty
of natural light throughout the unit.
*** This condo offers:
- Two bedrooms
- A bathroom with a separate shower
- An open-concept living area combining the kitchen,
dining, and living room, perfect for a simple and
functional lifestyle.
- A wall-mounted heat pump for year-round comfort
- A large, sunny rear terrace with two outdoor storage
spaces
- Central vacuum system
*** The location offers:
- La Fontaine Park, ideal for walks, picnics, and outdoor
activities.
- Easy access to public transportation, just minutes from
Papineau and Frontenac metro stations, as well as nearby
bus lines: 45 and 10 to Papineau metro, 29 to Frontenac
metro, 24 to Sherbrooke metro.
- Nearby elementary schools: Élan, Saint-Joseph,
Jean-Paul-Riopelle.
- Secondary schools: Jeanne-Mance, Pierre-Dupuy, Collège
Ville-Marie.
- College-level education: Collège Maisonneuve
- Daycares within walking distance: Garderie Éducative Les
Étoiles, Garderie-Prématernelle L'Envol, Garderie Les
Petits Sportifs du Plateau, CPE Le Sablier.
-Local amenities: Several grocery stores, restaurants, and
cafés just steps away on Rachel and Mont-Royal streets,
offering everything you need on a daily basis
*** Undivided co-ownership, a minimum 20% down payment is
required.
*** Financing must be arranged through Caisse Desjardins du
Plateau-Mont-Royal.
A condo not to be missed! Contact me today to schedule a
visit and see all this property has to offer.
Inclusions: Curtain, Light fixtures, Dishwasher, Kitchen hood, Wall-mounted heat pump and Central vacuum.
Exclusions : Refrigerator, washer, dryer, stove
| BUILDING | |
|---|---|
| Type | Apartment |
| Style | Semi-detached |
| Dimensions | 12.22x7.62 M |
| Lot Size | 0 |
| EXPENSES | |
|---|---|
| Energy cost | $ 860 / year |
| Co-ownership fees | $ 1728 / year |
| Municipal Taxes (2025) | $ 3040 / year |
| School taxes (2024) | $ 379 / year |
|
ROOM DETAILS |
|||
|---|---|---|---|
| Room | Dimensions | Level | Flooring |
| Hallway | 6.5 x 9.10 P | 2nd Floor | Wood |
| Living room | 15.9 x 11.9 P | 2nd Floor | Wood |
| Kitchen | 14.10 x 11.9 P | 2nd Floor | Wood |
| Primary bedroom | 13.0 x 10.10 P | 2nd Floor | Wood |
| Bedroom | 9.6 x 8.11 P | 2nd Floor | Wood |
| Bathroom | 10.9 x 9.0 P | 2nd Floor | Ceramic tiles |
|
CHARACTERISTICS |
|
|---|---|
| Windows | Aluminum, PVC |
| Proximity | Bicycle path, Cegep, Daycare centre, Elementary school, High school, Highway, Hospital, Park - green area, Public transport, University |
| Siding | Brick |
| Heating system | Electric baseboard units, Other |
| Heating energy | Electricity |
| Window type | Hung |
| Sewage system | Municipal sewer |
| Water supply | Municipality |
| Zoning | Residential |
| Bathroom / Washroom | Seperate shower |
| Parking | Vignette |
| Equipment available | Wall-mounted heat pump |