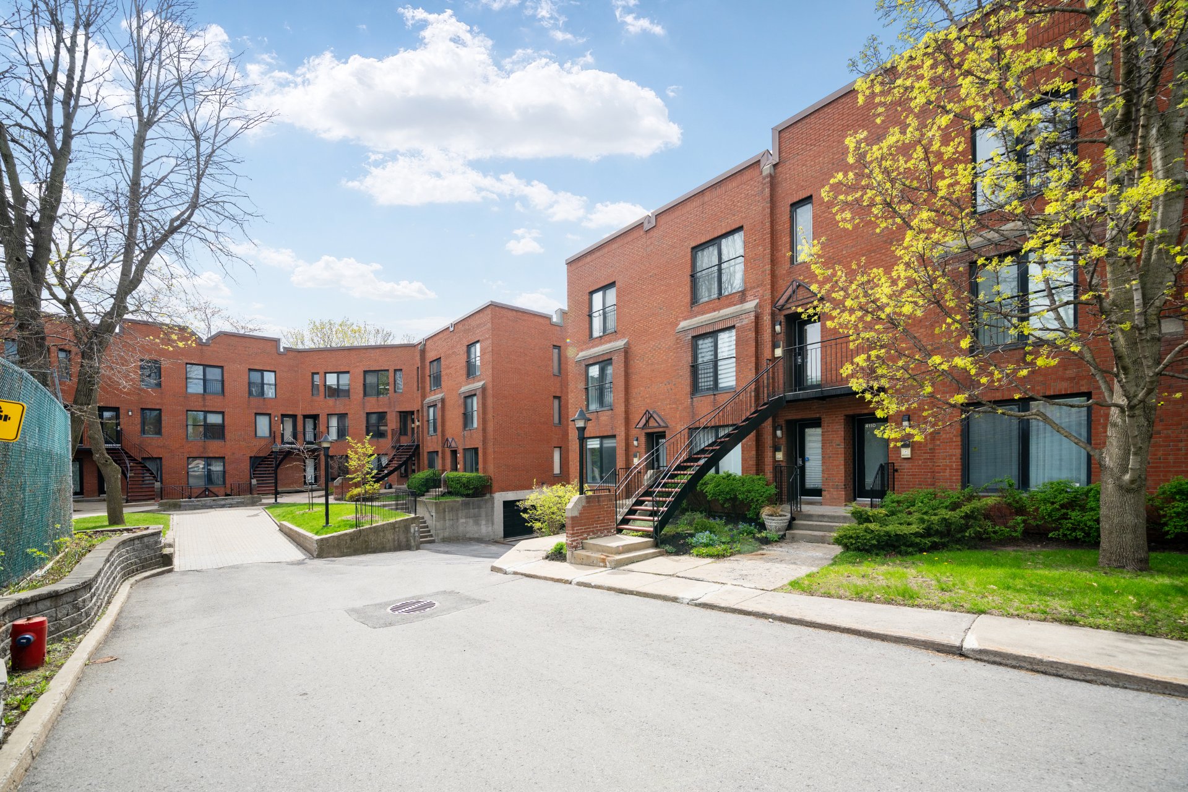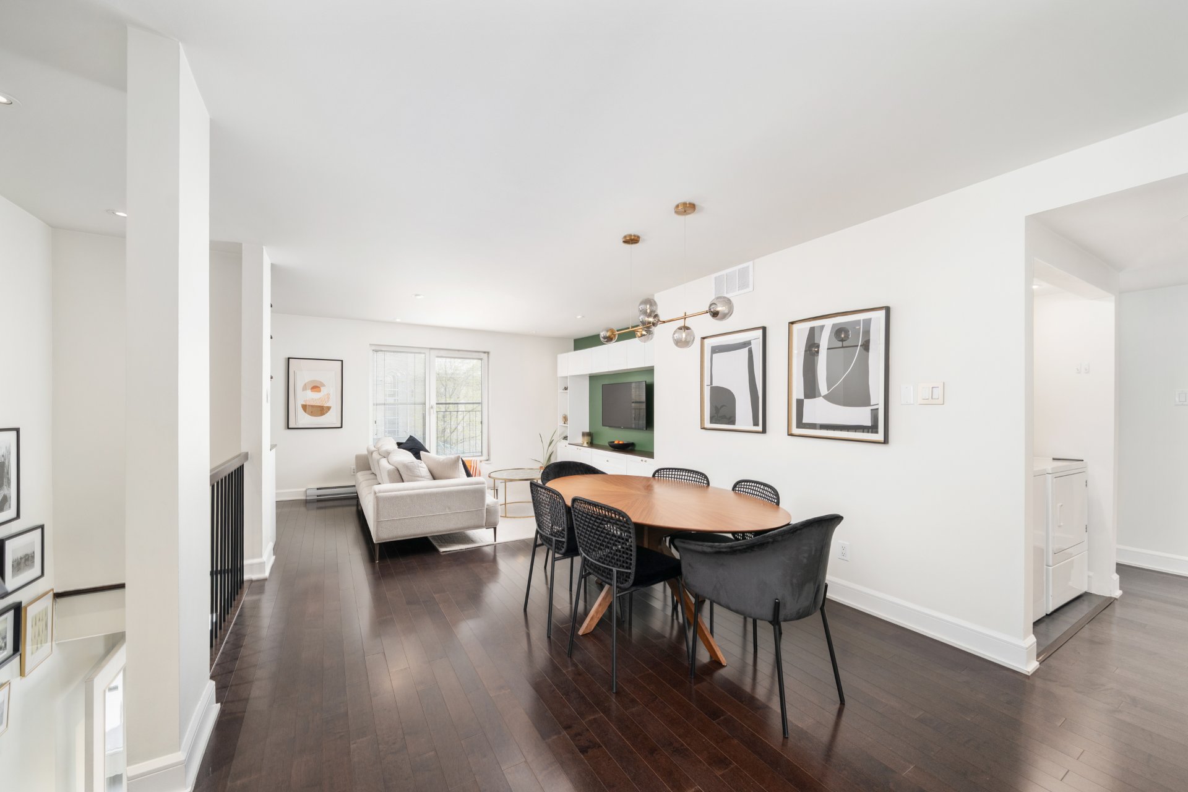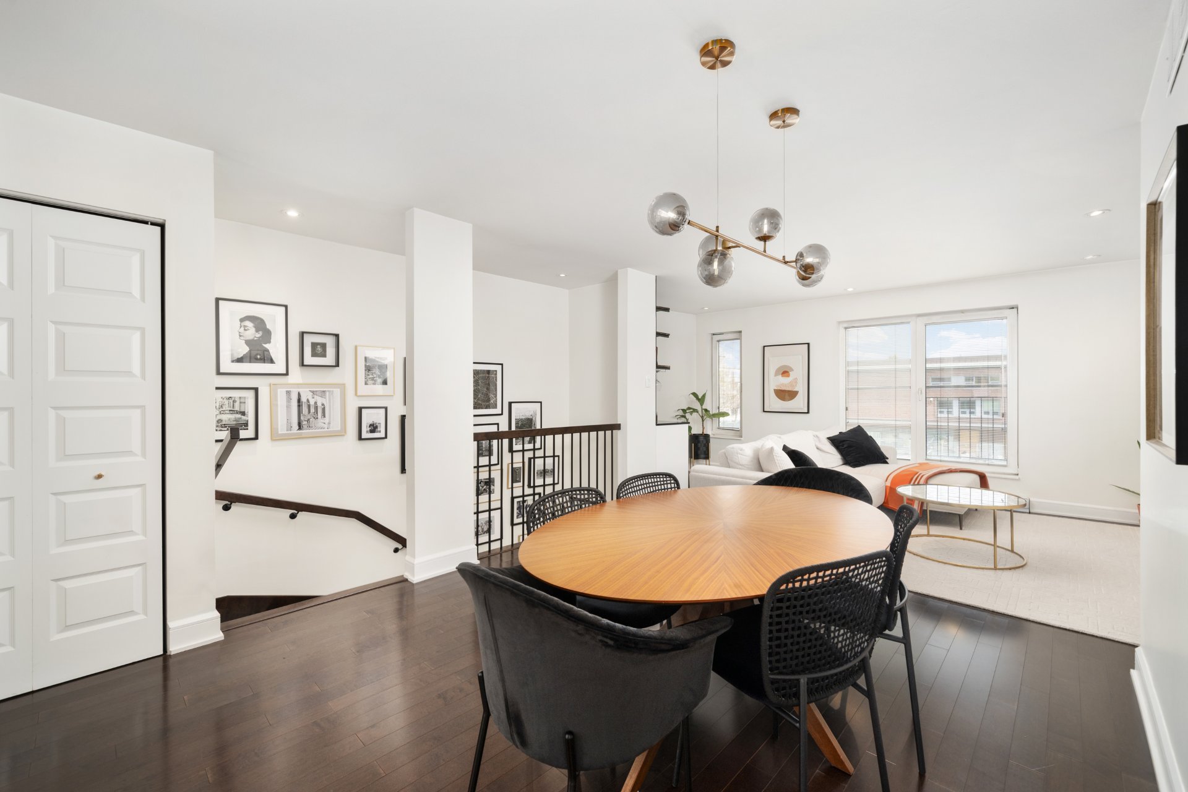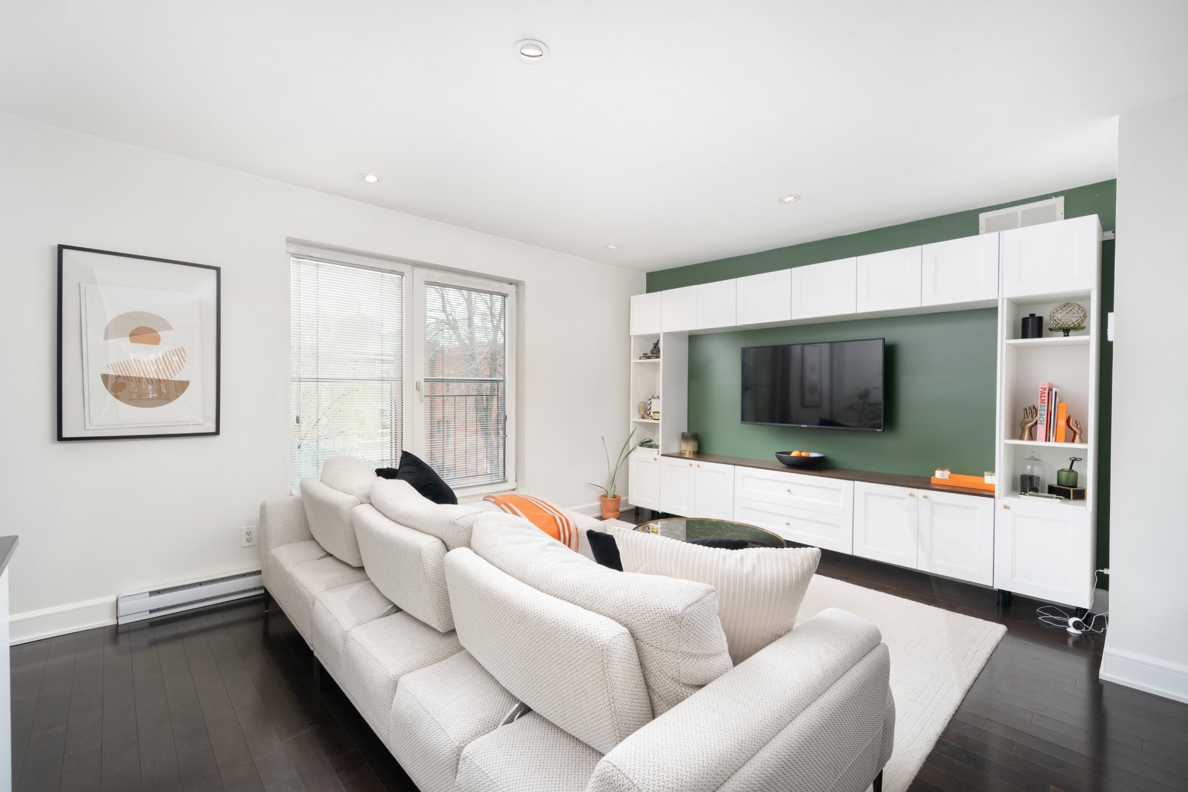4106 Boul. Décarie, Montréal (Côte-des-Neiges, QC H4A3K1 $765,000

Frontage

Hallway

Dining room

Dining room

Dining room

Dining room

Dining room

Dining room

Living room
|
|
Description
Superbly renovated, light-filled 3-bedroom corner unit located on a quiet private street. Set back from the main road, this top-floor unit offers exceptional privacy with its own entrance and garage. A rare blend of tranquility, space, and thoughtful upgrades.
Private entrance - no shared hallways, beautiful
unobstructed views with no front neighbors. Private rear
patio perfect for relaxing or entertaining. Completely
renovated in 2015: floors, kitchen, bathroom, interior
doors, paint, fixtures Custom construction throughout,
maximizing storage and style Spacious layout with abundant
natural light thanks to corner exposure. Oversized interior
parking space (larger than standard) Private balcony.
Well-managed and maintained complex. A rare opportunity to
own a quiet, top-floor corner unit with tasteful upgrades
and a high level of privacy. Close to neighborhood schools,
parks, walking distance to bus stops and Villa-Maria and
Vandôme metro stations, shops, restaurants and more.
unobstructed views with no front neighbors. Private rear
patio perfect for relaxing or entertaining. Completely
renovated in 2015: floors, kitchen, bathroom, interior
doors, paint, fixtures Custom construction throughout,
maximizing storage and style Spacious layout with abundant
natural light thanks to corner exposure. Oversized interior
parking space (larger than standard) Private balcony.
Well-managed and maintained complex. A rare opportunity to
own a quiet, top-floor corner unit with tasteful upgrades
and a high level of privacy. Close to neighborhood schools,
parks, walking distance to bus stops and Villa-Maria and
Vandôme metro stations, shops, restaurants and more.
Inclusions: All appliances, all light fixtures, all window coverings, all built-ins, bookshelves in the closet bedrooms, BBQ
Exclusions : fire pit, wine fridge
| BUILDING | |
|---|---|
| Type | Apartment |
| Style | Attached |
| Dimensions | 0x0 |
| Lot Size | 0 |
| EXPENSES | |
|---|---|
| Co-ownership fees | $ 4536 / year |
| Municipal Taxes (2025) | $ 3975 / year |
| School taxes (2024) | $ 499 / year |
|
ROOM DETAILS |
|||
|---|---|---|---|
| Room | Dimensions | Level | Flooring |
| Living room | 22.0 x 14.0 P | AU | Wood |
| Dining room | 18.0 x 12.0 P | AU | Wood |
| Kitchen | 10.0 x 7.9 P | AU | Ceramic tiles |
| Primary bedroom | 14.0 x 11.9 P | AU | Wood |
| Bedroom | 10.0 x 11.2 P | AU | Wood |
| Bedroom | 9.5 x 10.5 P | AU | Wood |
| Bathroom | 6.0 x 5.0 P | AU | Ceramic tiles |
|
CHARACTERISTICS |
|
|---|---|
| Siding | Brick |
| Proximity | Cegep, Daycare centre, Elementary school, High school, Highway, Hospital, Park - green area, Public transport, University |
| Heating system | Electric baseboard units |
| Heating energy | Electricity |
| Garage | Fitted, Heated |
| Parking | Garage |
| Sewage system | Municipal sewer |
| Water supply | Municipality |
| Zoning | Residential |