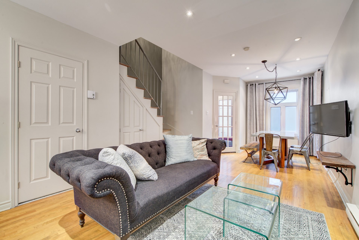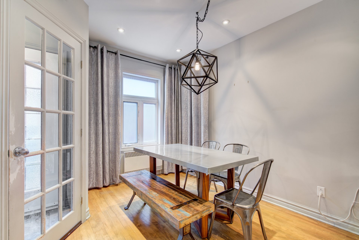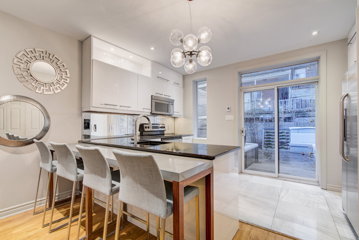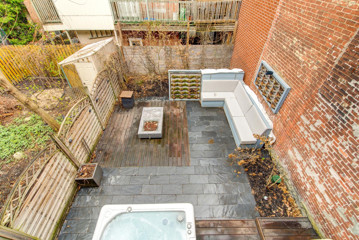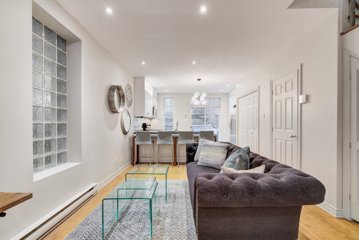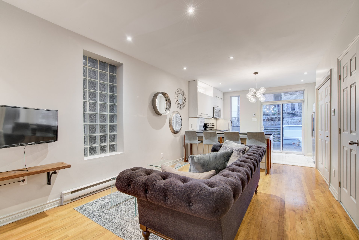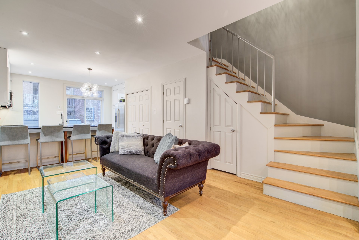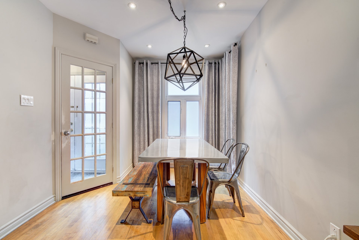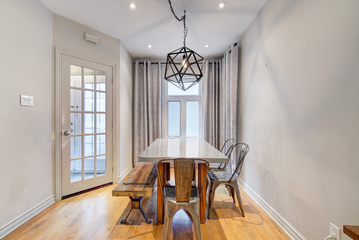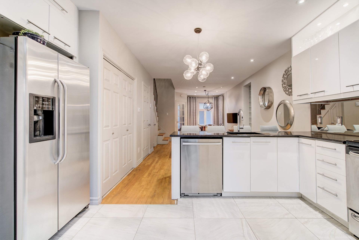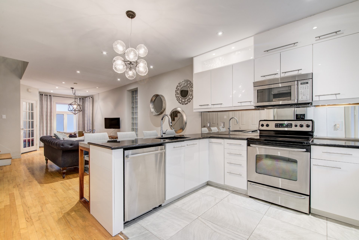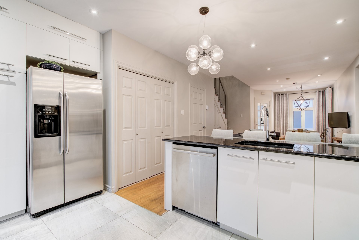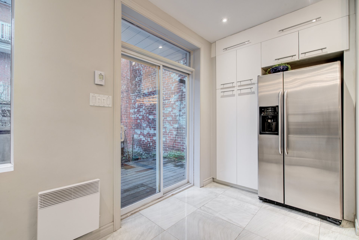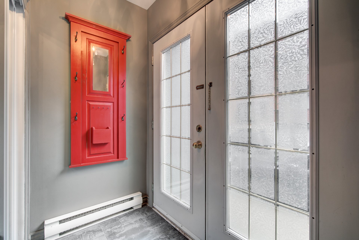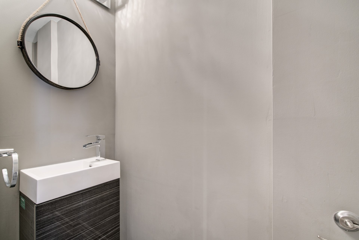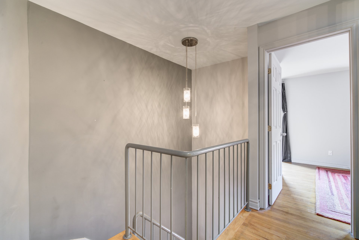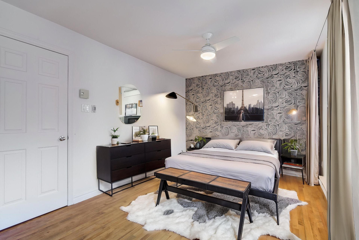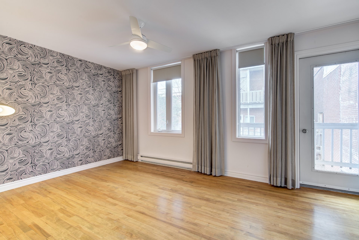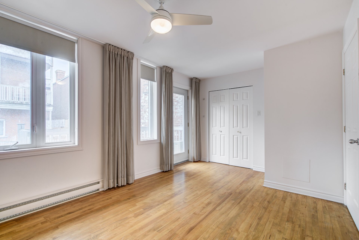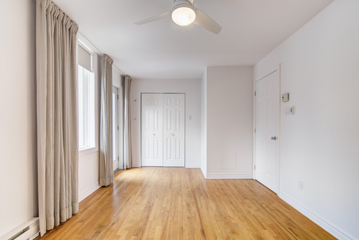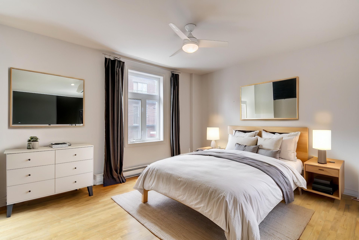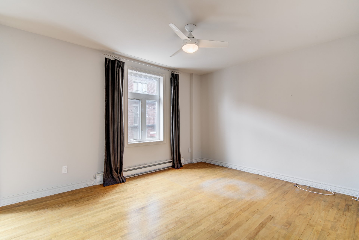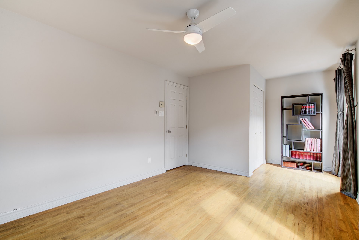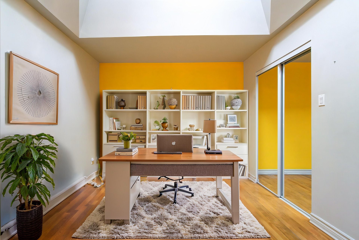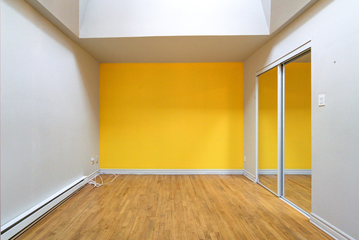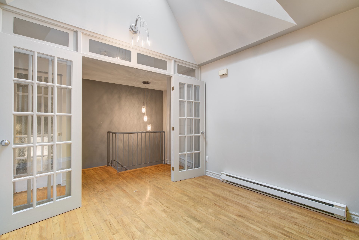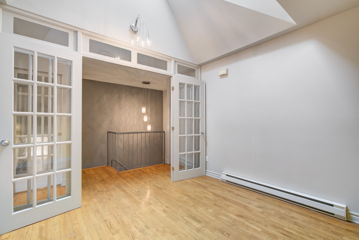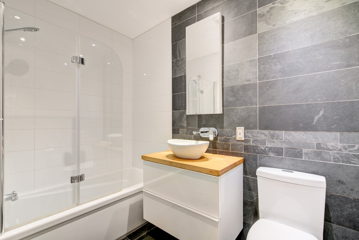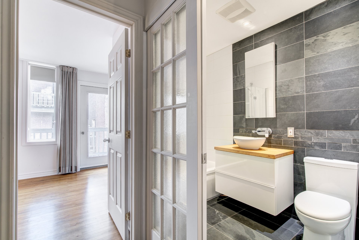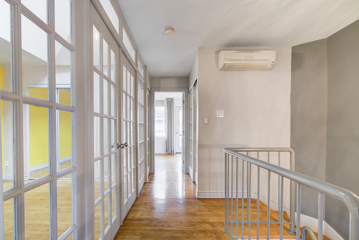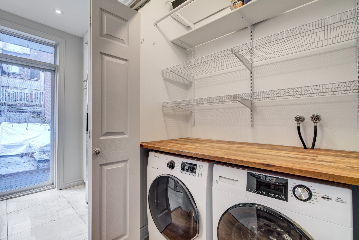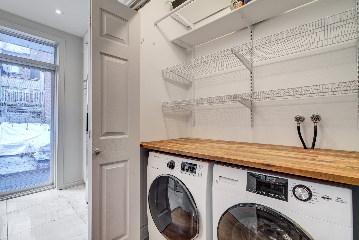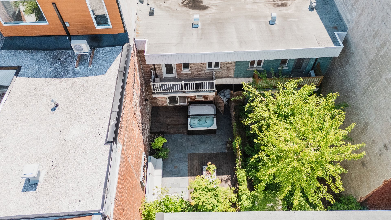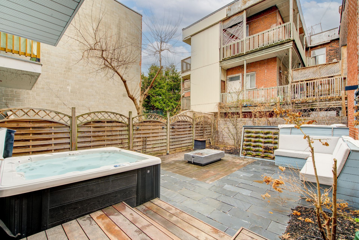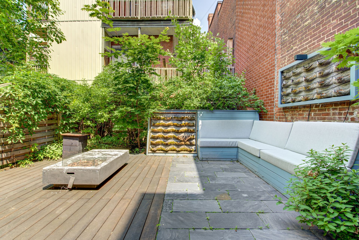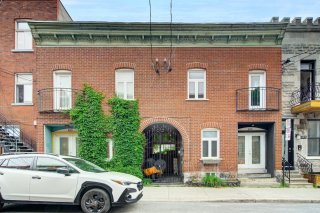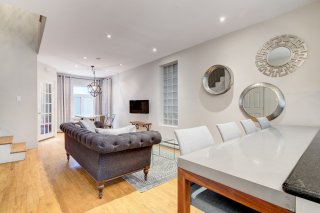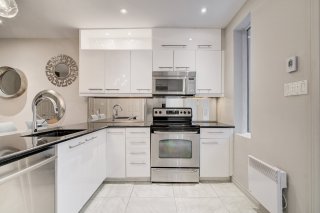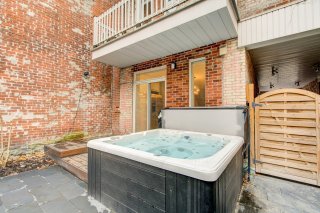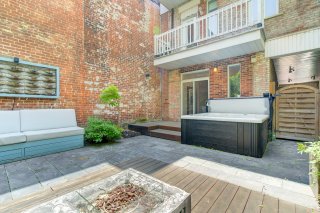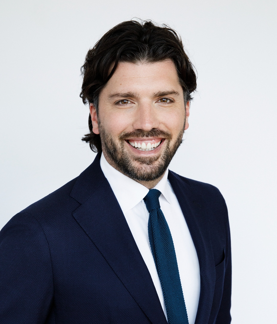4135 Av. Coloniale
Montréal (Le Plateau-Mont-Royal), QC H2W
MLS: 26098806
$1,029,000
3
Bedrooms
1
Baths
1
Powder Rooms
1915
Year Built
Description
Stunning townhouse in the heart of the Plateau! Ideally located on a quiet street between Saint-Laurent Boulevard and Saint-Denis Street! On the main floor: an elegant open-concept living area, a modern kitchen with a large breakfast counter for four, and a powder room. Upstairs, three spacious bedrooms filled with natural light thanks to a skylight, with charming French doors. Renovated full bathroom. Outside, enjoy a beautifully landscaped yard with a spa--perfect for summer relaxation. Prime location within walking distance of schools, parks, daycares, and local shops!
Welcome to 4135 Coloniale
* The Unit in Detail *
On the ground floor:
Elegant open-concept living area with plenty of storage
Renovated kitchen with large breakfast counter for 4,
heated floors, and access to the backyard
Powder room
On the second floor:
Three generously sized bedrooms offering versatile layout
options
Primary bedroom with access to the balcony
Third bedroom with French doors and skylight
Renovated family bathroom
* Additional Spaces *
Private backyard beautifully landscaped by Topia, lush in
summer, with built-in bench and 6-person spa. High-quality
materials throughout.
* Features *
Wall-mounted air conditioning
Automatic irrigation system and outdoor lighting
* The Neighborhood *
Le Plateau-Mont-Royal is widely renowned for its unique
architecture and vibrant atmosphere. An ideal neighborhood
for every lifestyle--perfect for families or those seeking
the best of urban living. Trendy shopping streets, local
markets, cafés, acclaimed restaurants, green spaces, and
parks--all within walking distance.
* Additional Notes *
Condominium townhouse with only one adjoining neighbor.
Please note that virtual home staging has been applied to
some photos of empty rooms in this property and is
published to illustrate its potential.
Virtual Visit
| BUILDING | |
|---|---|
| Type | Two or more storey |
| Style | Attached |
| Dimensions | 0x0 |
| Lot Size | 0 |
| EXPENSES | |
|---|---|
| Energy cost | $ 2090 / year |
| Co-ownership fees | $ 2940 / year |
| Municipal Taxes (2025) | $ 4967 / year |
| School taxes (2025) | $ 619 / year |
| ROOM DETAILS | |||
|---|---|---|---|
| Room | Dimensions | Level | Flooring |
| Hallway | 6.8 x 3.9 P | Ground Floor | Ceramic tiles |
| Living room | 11.5 x 15.2 P | Ground Floor | Wood |
| Dining room | 9.2 x 7.11 P | Ground Floor | Wood |
| Kitchen | 14.0 x 10.2 P | Ground Floor | Ceramic tiles |
| Washroom | 2.7 x 6.3 P | Ground Floor | Ceramic tiles |
| Laundry room | 2.8 x 5.0 P | Ground Floor | Ceramic tiles |
| Primary bedroom | 16.1 x 10.1 P | 2nd Floor | Wood |
| Bedroom | 18.9 x 10.5 P | 2nd Floor | Wood |
| Home office | 9.7 x 10.3 P | 2nd Floor | Wood |
| Bathroom | 4.11 x 7.9 P | 2nd Floor | Ceramic tiles |
| CHARACTERISTICS | |
|---|---|
| Proximity | Bicycle path, Cegep, Daycare centre, Elementary school, High school, Hospital, Park - green area, Public transport |
| Roofing | Elastomer membrane |
| Heating system | Electric baseboard units |
| Heating energy | Electricity |
| Available services | Fire detector |
| Sewage system | Municipal sewer |
| Water supply | Municipality |
| Equipment available | Other, Private balcony, Private yard, Wall-mounted air conditioning |
| Zoning | Residential |
Matrimonial
Age
Household Income
Age of Immigration
Common Languages
Education
Ownership
Gender
Construction Date
Occupied Dwellings
Employment
Transportation to work
Work Location
Map
Loading maps...

