4223 Av. de Hampton, Montréal (Côte-des-Neiges, QC H4A2L1 $1,195,000
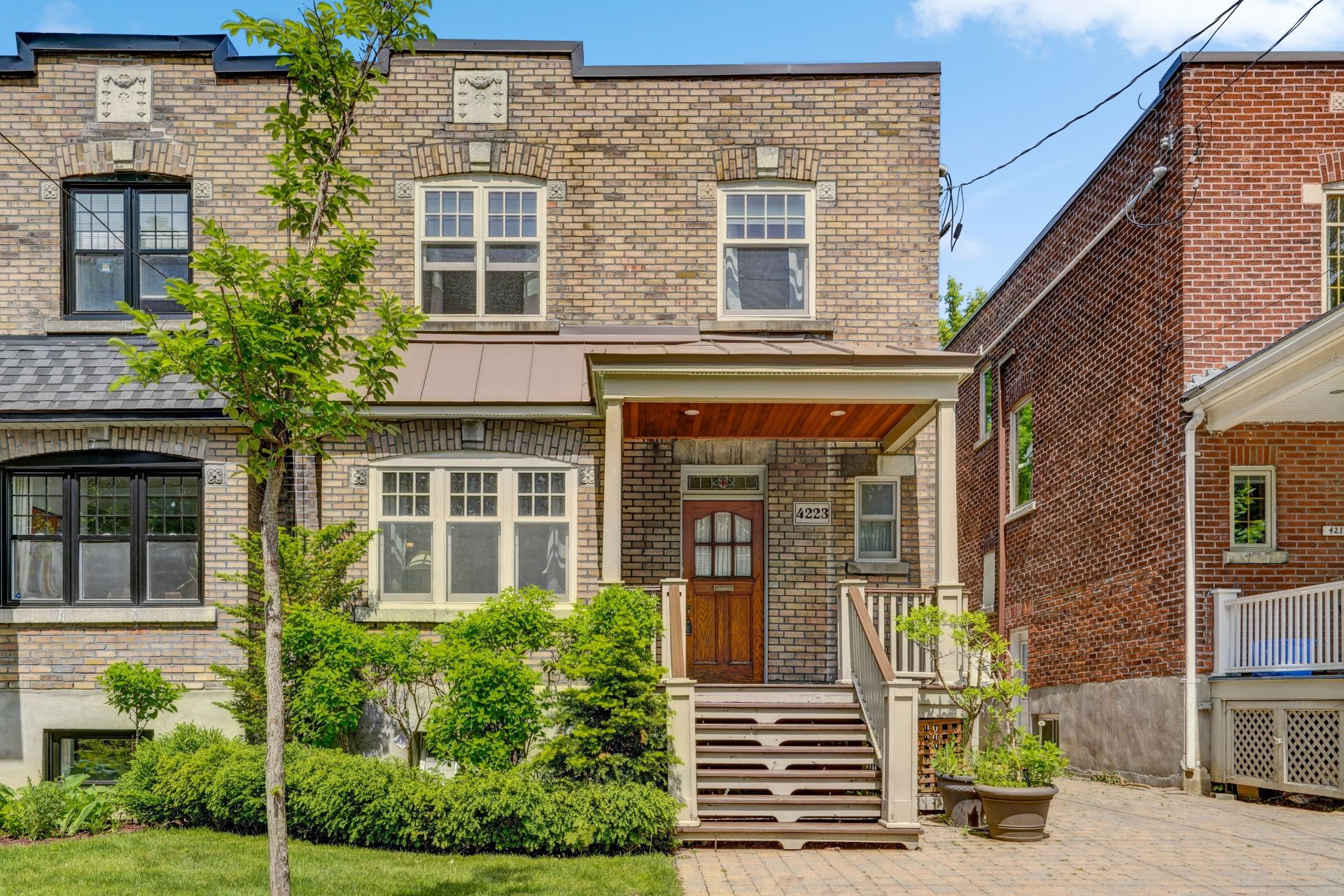
Frontage
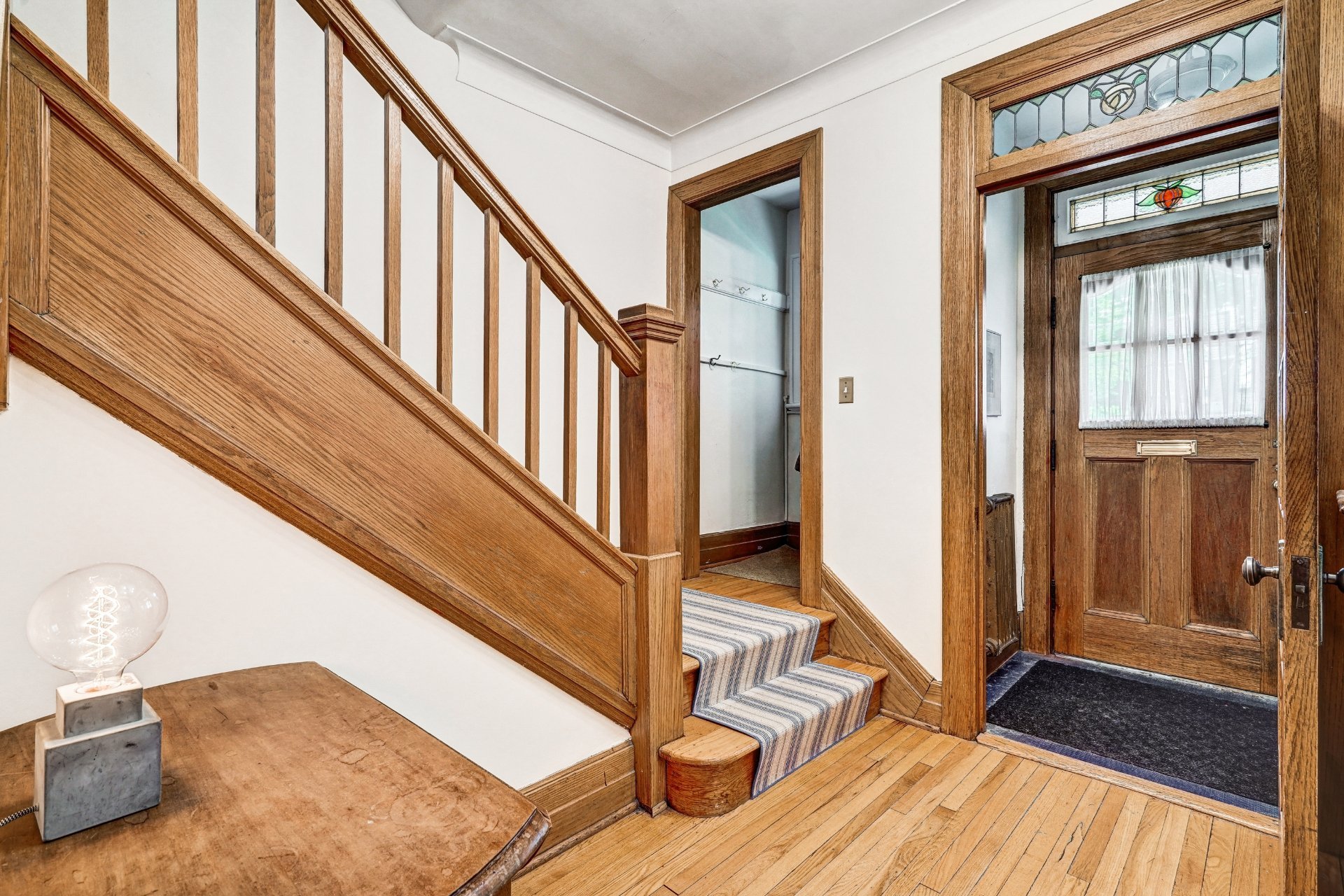
Hallway

Living room
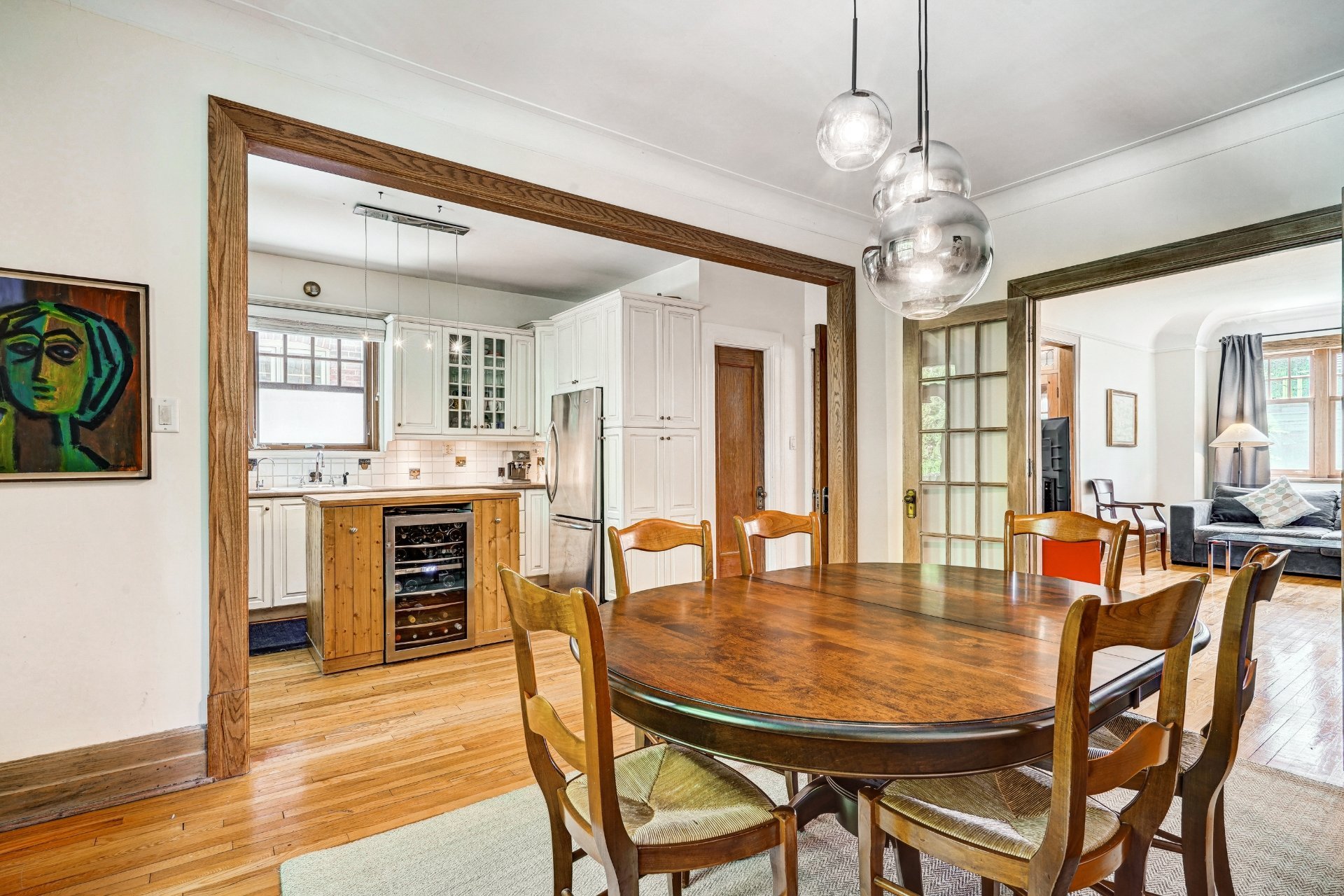
Dining room
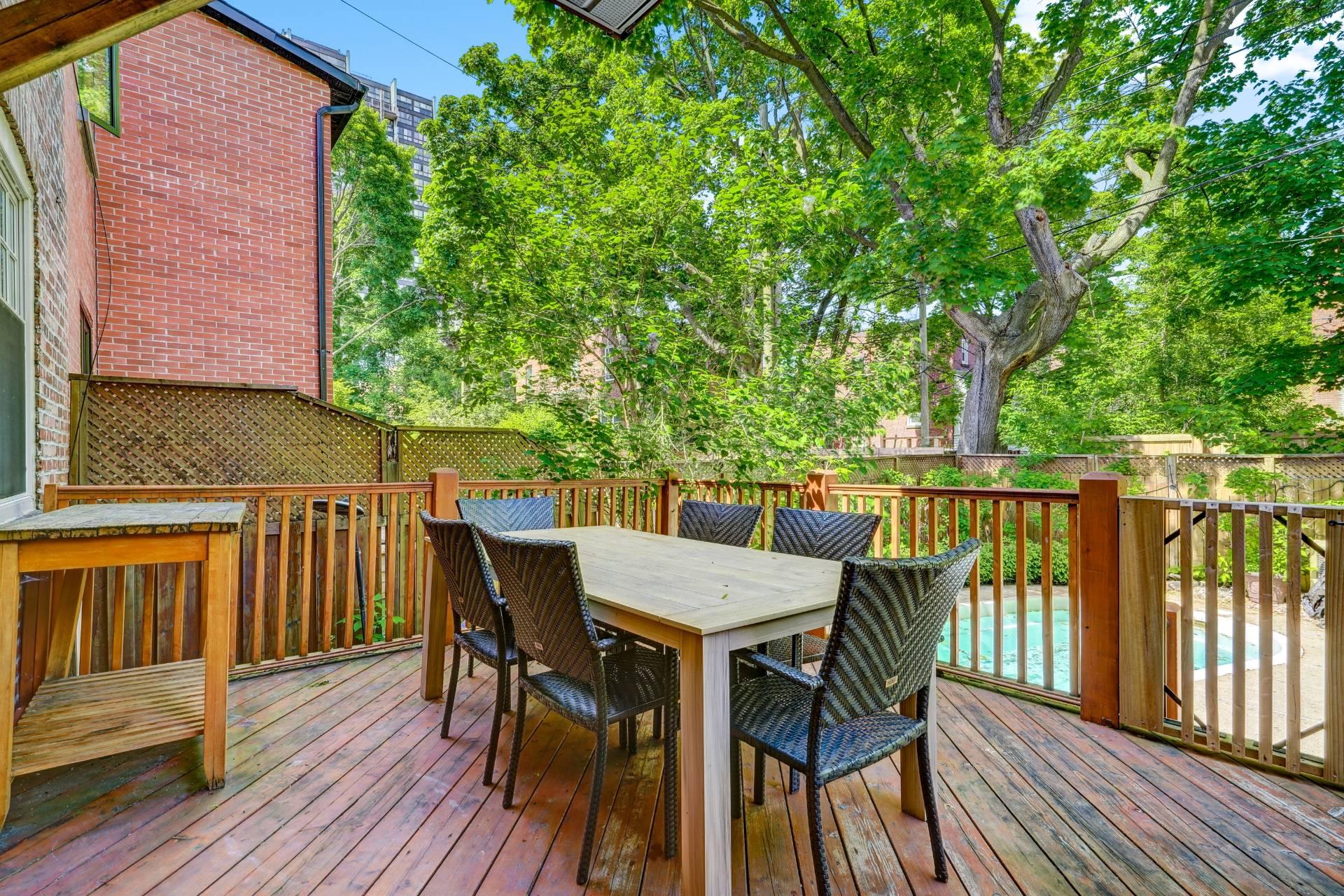
Patio

Living room
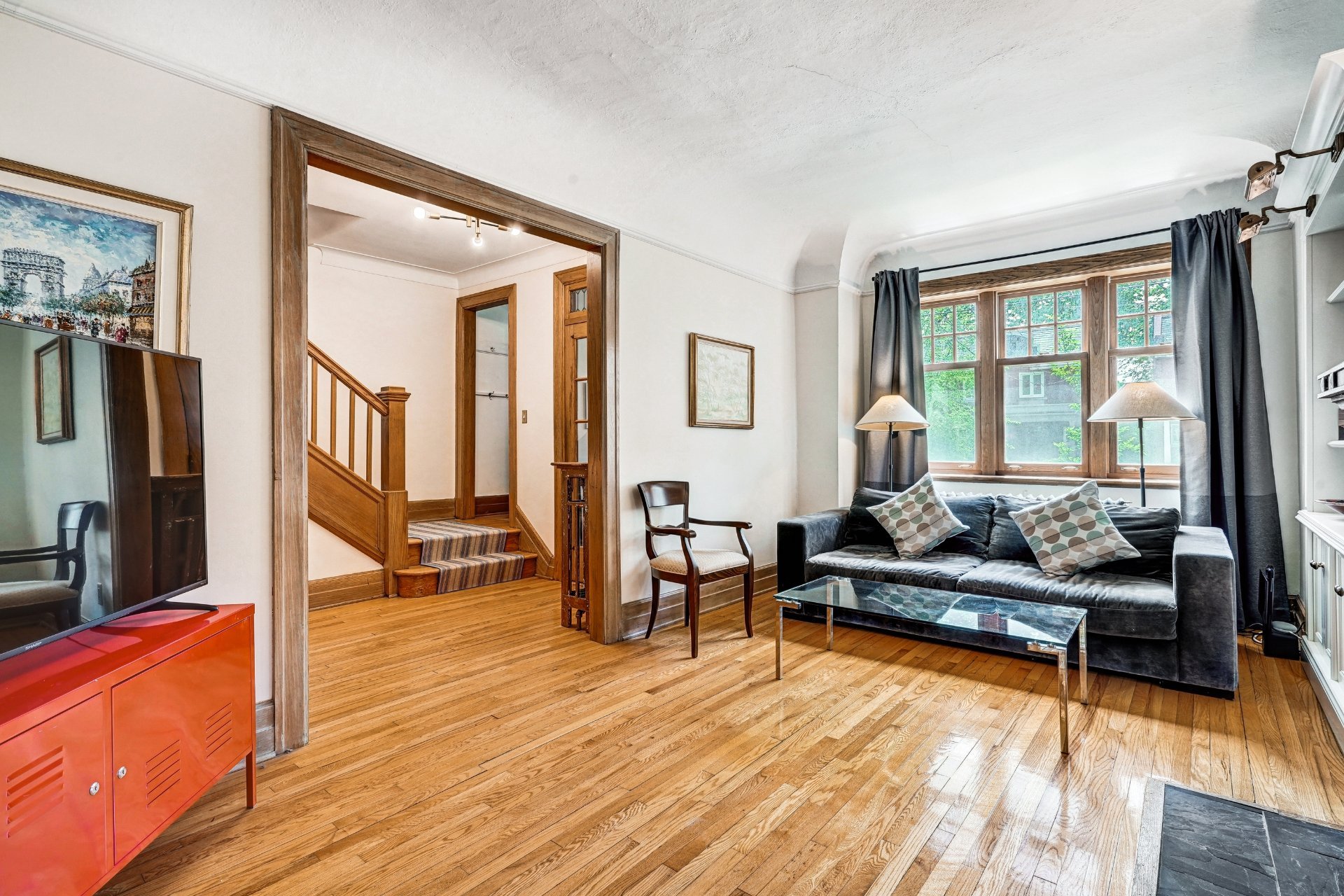
Living room
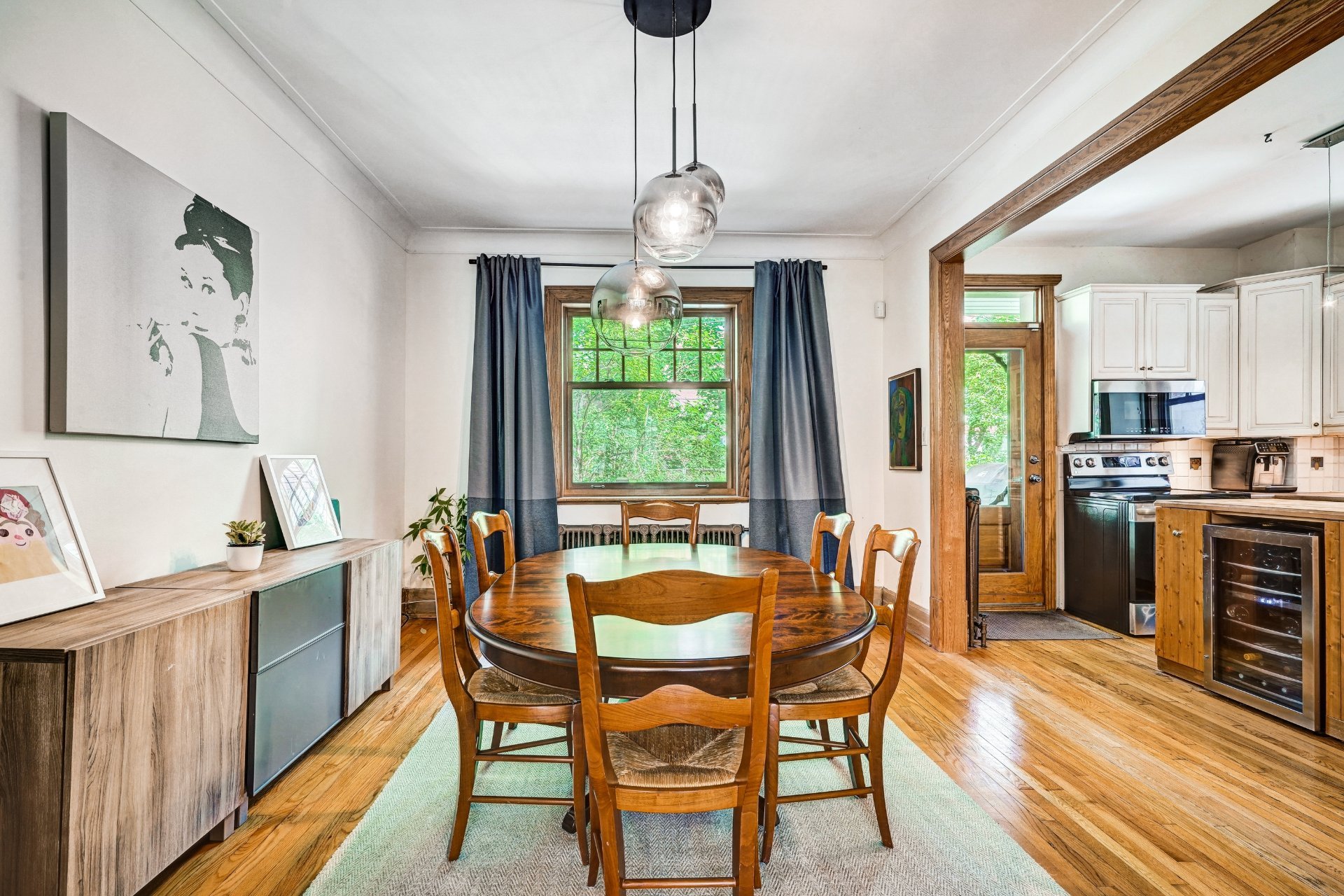
Dining room
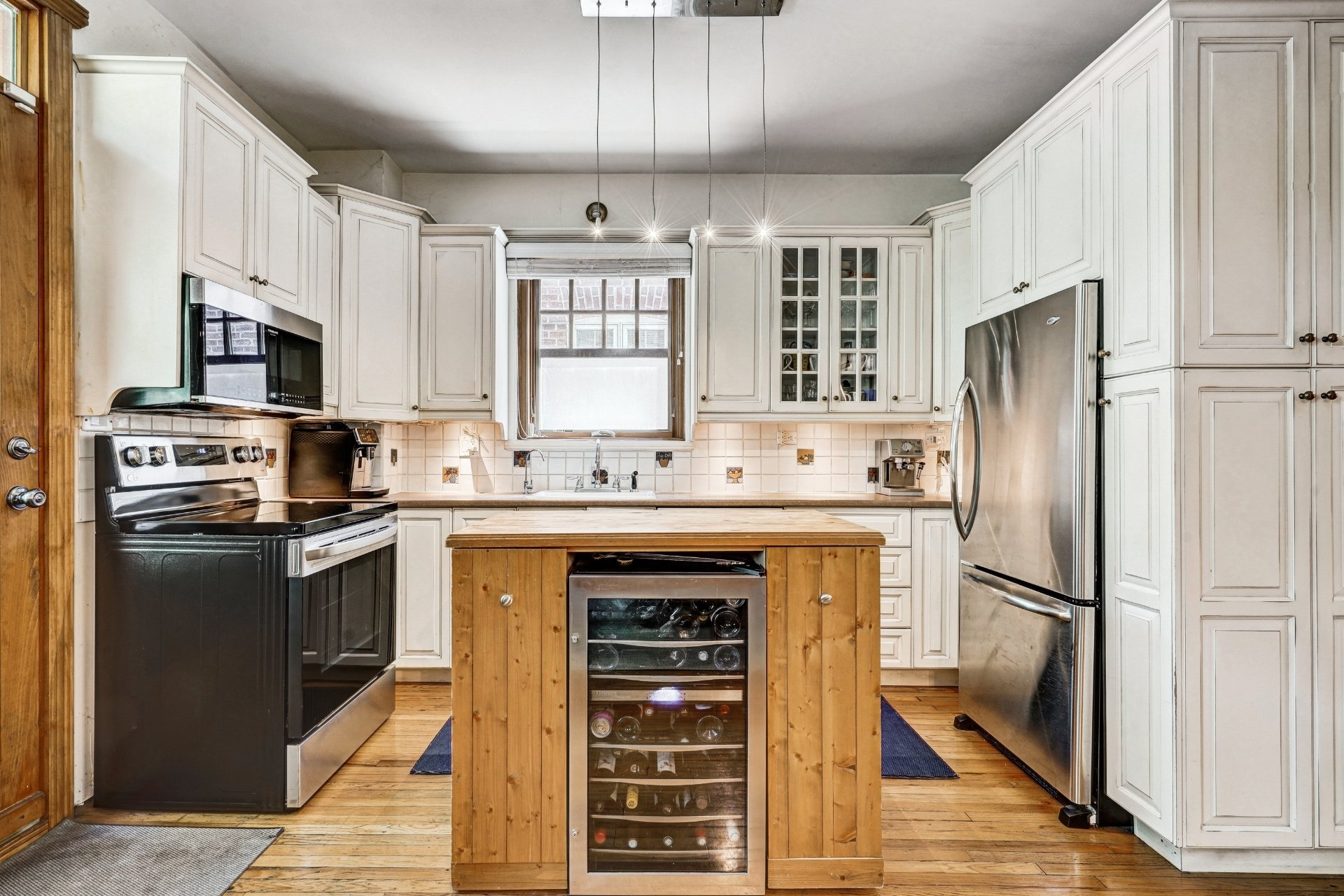
Kitchen
|
|
Description
Discover this magnificent semi-detached single-family home ideally located in Notre-Dame-de-Grâce, just steps away from Monkland Avenue and its charming cafés, boutiques, and amenities. The main floor offers an open living area, combining vintage charm with original woodwork. Powder room. Upstairs, four spacious bedrooms, a solarium, and a bathroom. The finished basement includes a family room, a fifth bedroom, and a second full bathroom. Parking available. Enjoy the beautiful landscaped yard, complete with a terrace and an in-ground pool, perfect for unforgettable summer days!
* The house *
GROUND FLOOR:
The living area has been opened up, providing beautiful
natural light and lots of charm with the original woodwork.
Wooden kitchen with plenty of storage. Direct access to the
terrace.
Powder room.
SECOND FLOOR:
Four bedrooms.
One of the bedrooms has a solarium space, ideal for a home
office with a view of the trees.
Bathroom with a window.
BASEMENT:
Fifth closed bedroom.
Family room for relaxation.
Bathroom with separate shower and laundry area.
EXTERIOR:
Beautiful, private, tree-lined yard with an in-ground pool
for your summer days.
Wooden terrace.
Paved parking space in the front.
* Features *
Wall-mounted air conditioning
Heated floors
* The neighborhood *
Notre-Dame-de-Grâce is a residential neighborhood with many
green spaces, offering something for everyone! Ideal for
families with its numerous schools, colleges, and
universities. Monkland Avenue, one of the main streets in
the neighborhood, is lined with family and student-friendly
restaurants serving a variety of cuisines. The Snowdon
metro station is nearby, accessible on foot or by bus.
* Notes *
Electricity costs are based on Hydro Quebec's estimate.
The stove(s), fireplace(s), combustion appliances, and
chimney(ies) are sold without any warranty regarding their
compliance with applicable regulations and insurance
requirements.
GROUND FLOOR:
The living area has been opened up, providing beautiful
natural light and lots of charm with the original woodwork.
Wooden kitchen with plenty of storage. Direct access to the
terrace.
Powder room.
SECOND FLOOR:
Four bedrooms.
One of the bedrooms has a solarium space, ideal for a home
office with a view of the trees.
Bathroom with a window.
BASEMENT:
Fifth closed bedroom.
Family room for relaxation.
Bathroom with separate shower and laundry area.
EXTERIOR:
Beautiful, private, tree-lined yard with an in-ground pool
for your summer days.
Wooden terrace.
Paved parking space in the front.
* Features *
Wall-mounted air conditioning
Heated floors
* The neighborhood *
Notre-Dame-de-Grâce is a residential neighborhood with many
green spaces, offering something for everyone! Ideal for
families with its numerous schools, colleges, and
universities. Monkland Avenue, one of the main streets in
the neighborhood, is lined with family and student-friendly
restaurants serving a variety of cuisines. The Snowdon
metro station is nearby, accessible on foot or by bus.
* Notes *
Electricity costs are based on Hydro Quebec's estimate.
The stove(s), fireplace(s), combustion appliances, and
chimney(ies) are sold without any warranty regarding their
compliance with applicable regulations and insurance
requirements.
Inclusions: All the appliances: refrigerator, stove, dishwasher, washer, dryer. Cellar, blinds, curtains, all the light fixtures.
Exclusions : Dining room refrigerator.
| BUILDING | |
|---|---|
| Type | Two or more storey |
| Style | Semi-detached |
| Dimensions | 10.52x6.92 M |
| Lot Size | 228.3 MC |
| EXPENSES | |
|---|---|
| Energy cost | $ 3960 / year |
| Municipal Taxes (2025) | $ 7188 / year |
| School taxes (2024) | $ 908 / year |
|
ROOM DETAILS |
|||
|---|---|---|---|
| Room | Dimensions | Level | Flooring |
| Hallway | 4.10 x 3.6 P | Ground Floor | Carpet |
| Hallway | 6.3 x 11.8 P | Ground Floor | Wood |
| Living room | 11.6 x 18.5 P | Ground Floor | Wood |
| Dining room | 11.5 x 15.7 P | Ground Floor | Wood |
| Kitchen | 9.5 x 16.8 P | Ground Floor | Wood |
| Washroom | 5.11 x 3.5 P | Ground Floor | Wood |
| Storage | 4.4 x 3.5 P | Ground Floor | Wood |
| Primary bedroom | 10.3 x 15.6 P | 2nd Floor | Wood |
| Bedroom | 10.10 x 11.1 P | 2nd Floor | Wood |
| Bedroom | 10.3 x 13.7 P | 2nd Floor | Wood |
| Bedroom | 10.9 x 9.4 P | 2nd Floor | Wood |
| Bathroom | 6.4 x 6.11 P | 2nd Floor | Ceramic tiles |
| Solarium | 8.8 x 5.10 P | 2nd Floor | Floating floor |
| Family room | 19.3 x 16.5 P | Basement | Floating floor |
| Bedroom | 10.11 x 16.3 P | Basement | Ceramic tiles |
| Bathroom | 10.1 x 7.8 P | Basement | Ceramic tiles |
| Storage | 9.5 x 7.11 P | Basement | Concrete |
|
CHARACTERISTICS |
|
|---|---|
| Basement | 6 feet and over, Finished basement |
| Proximity | Bicycle path, Cegep, Daycare centre, Elementary school, High school, Highway, Hospital, Park - green area, Public transport |
| Roofing | Elastomer membrane |
| Heating energy | Electricity |
| Pool | Heated, Inground |
| Sewage system | Municipal sewer |
| Water supply | Municipality |
| Parking | Outdoor |
| Landscaping | Patio |
| Driveway | Plain paving stone |
| Foundation | Poured concrete |
| Equipment available | Private yard |
| Zoning | Residential |
| Bathroom / Washroom | Seperate shower |