4223 Rue Thorndale, Montréal (Pierrefonds-Roxboro), QC H9H1W8 $489,000
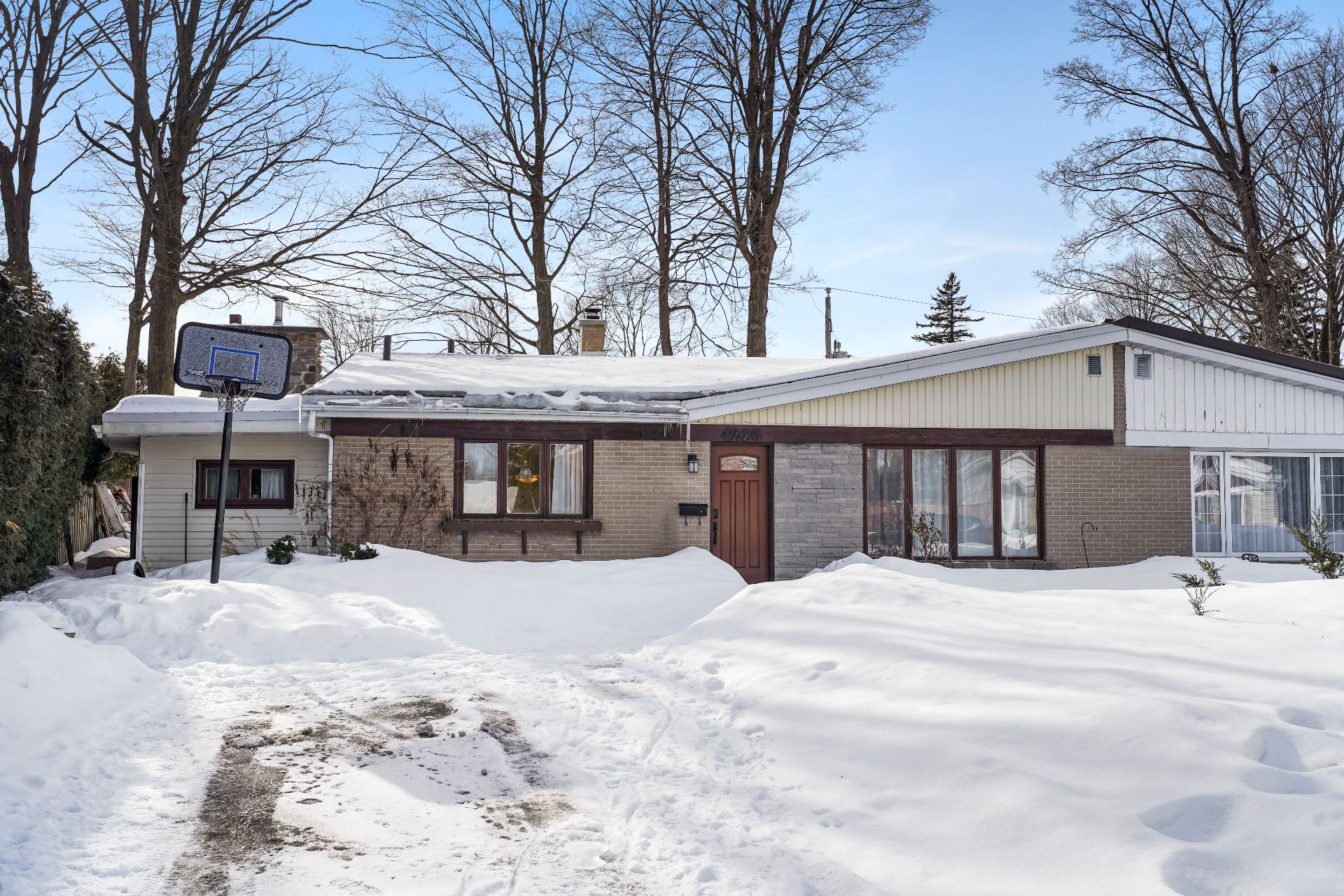
Frontage
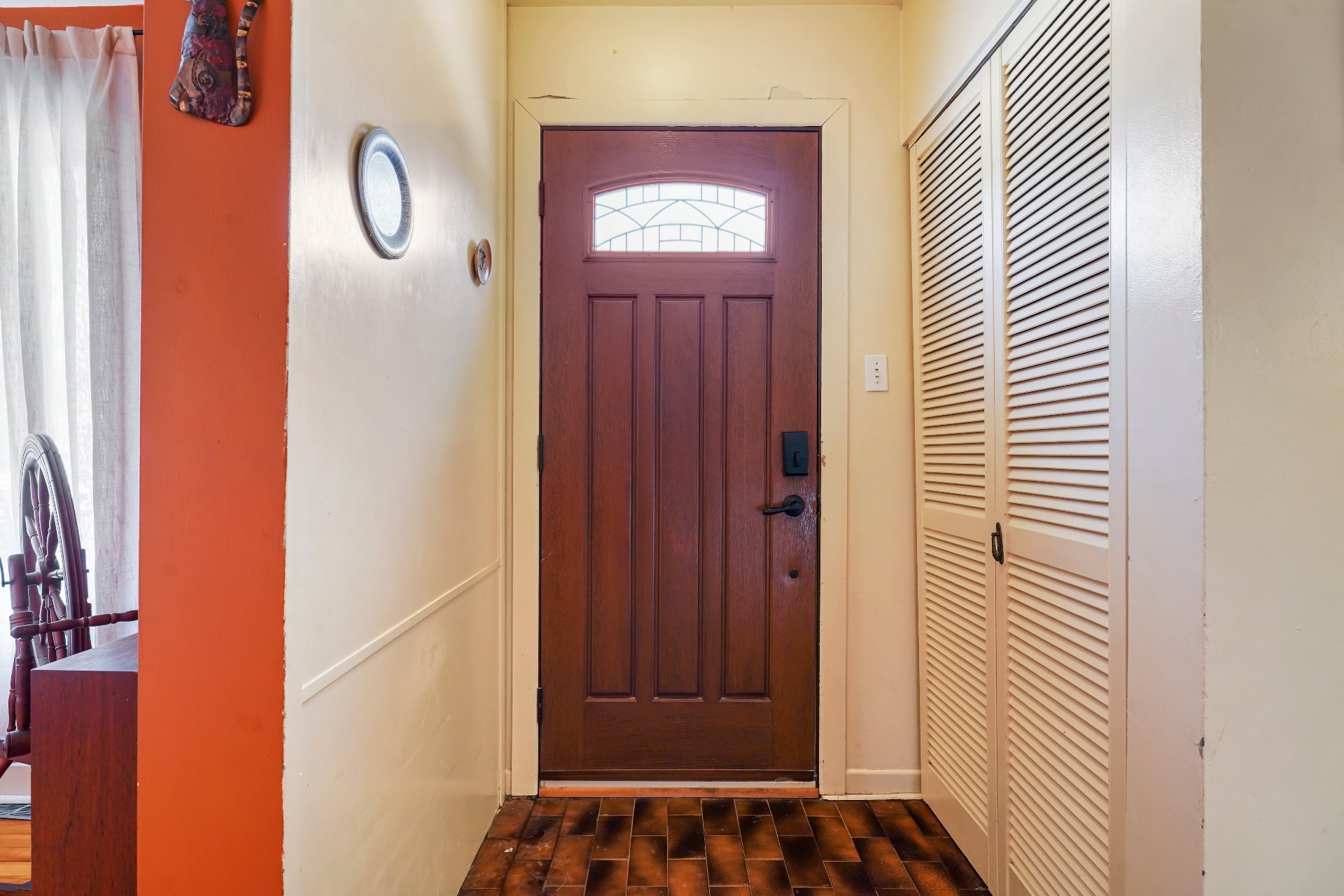
Hallway
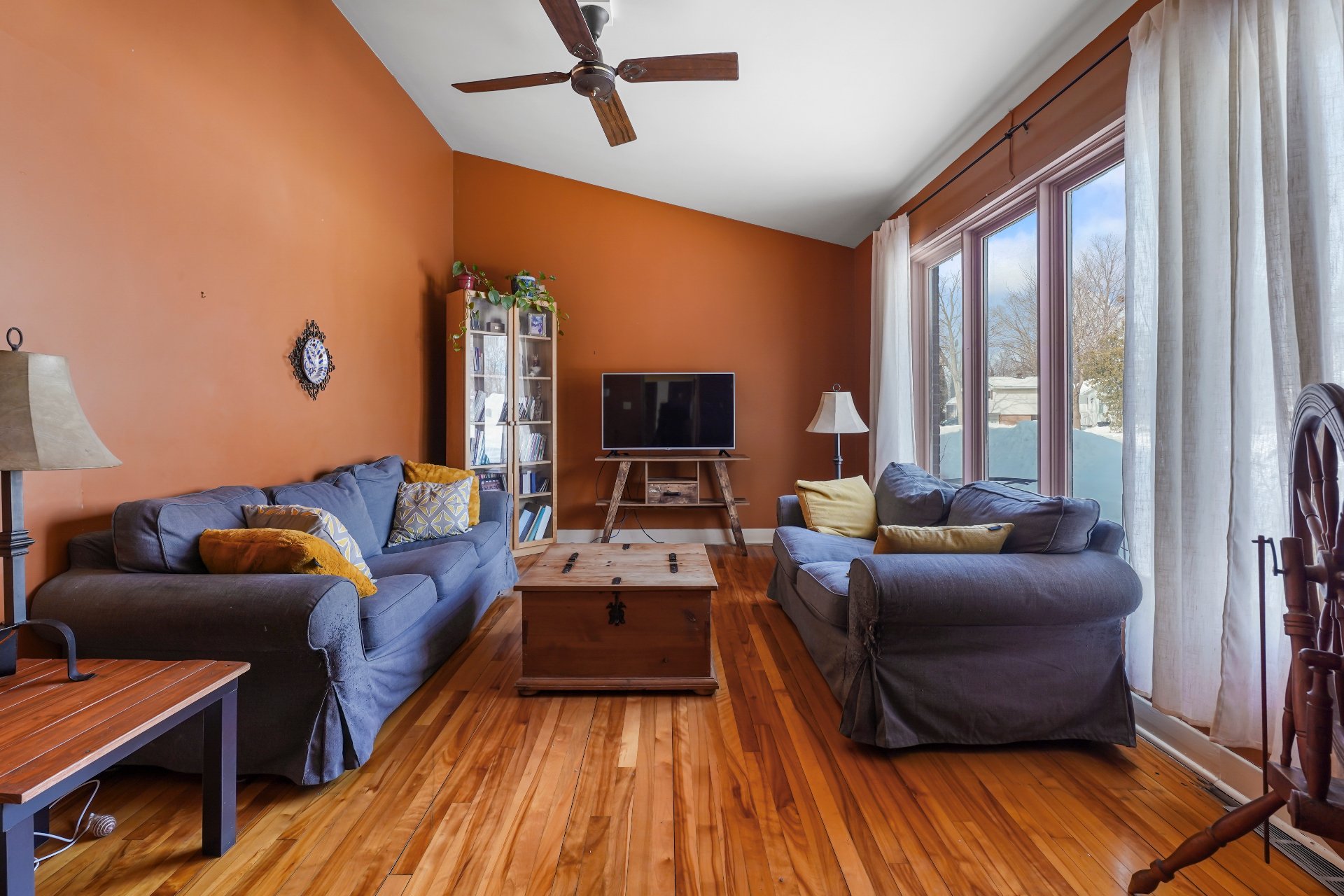
Living room
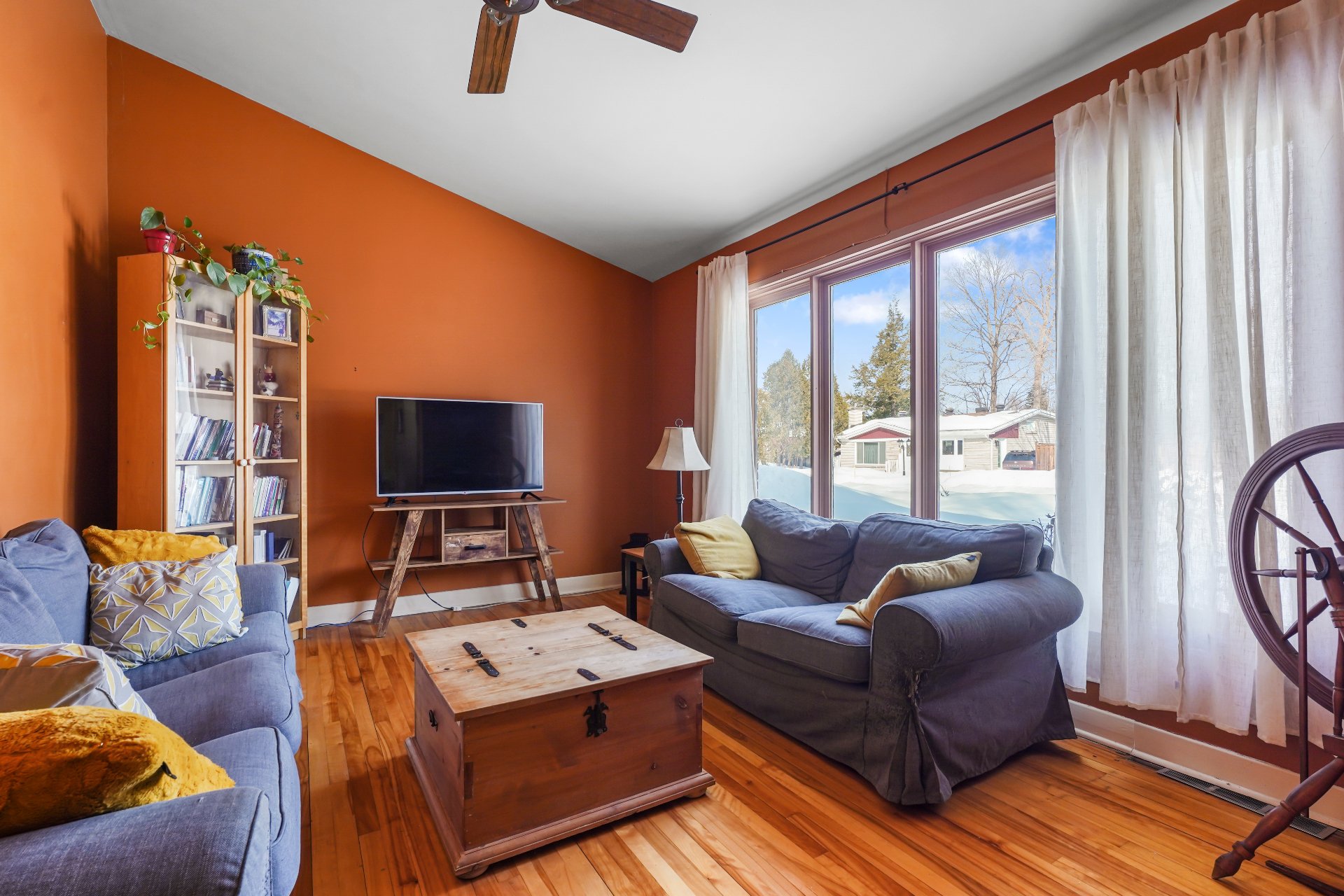
Living room

Living room
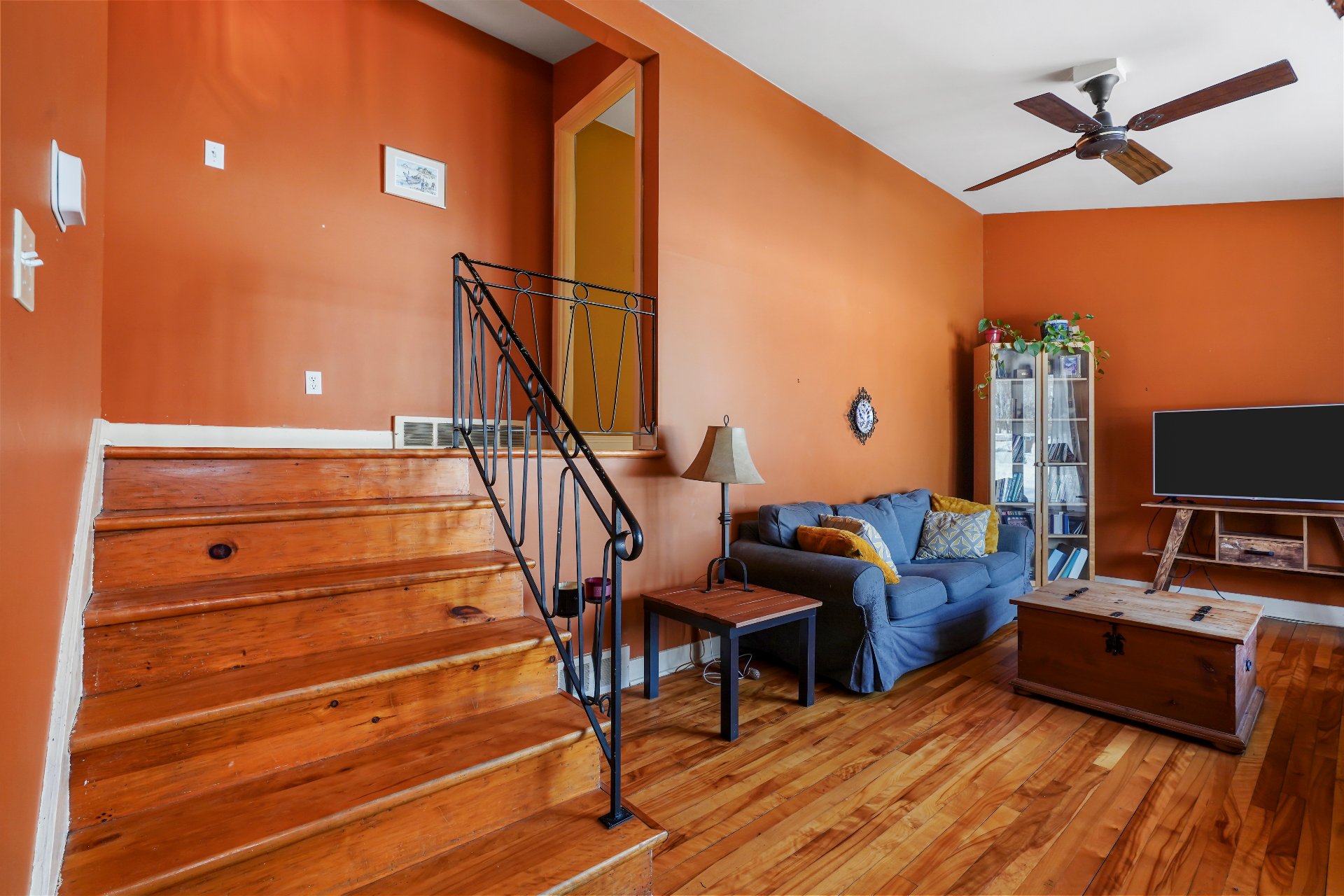
Living room
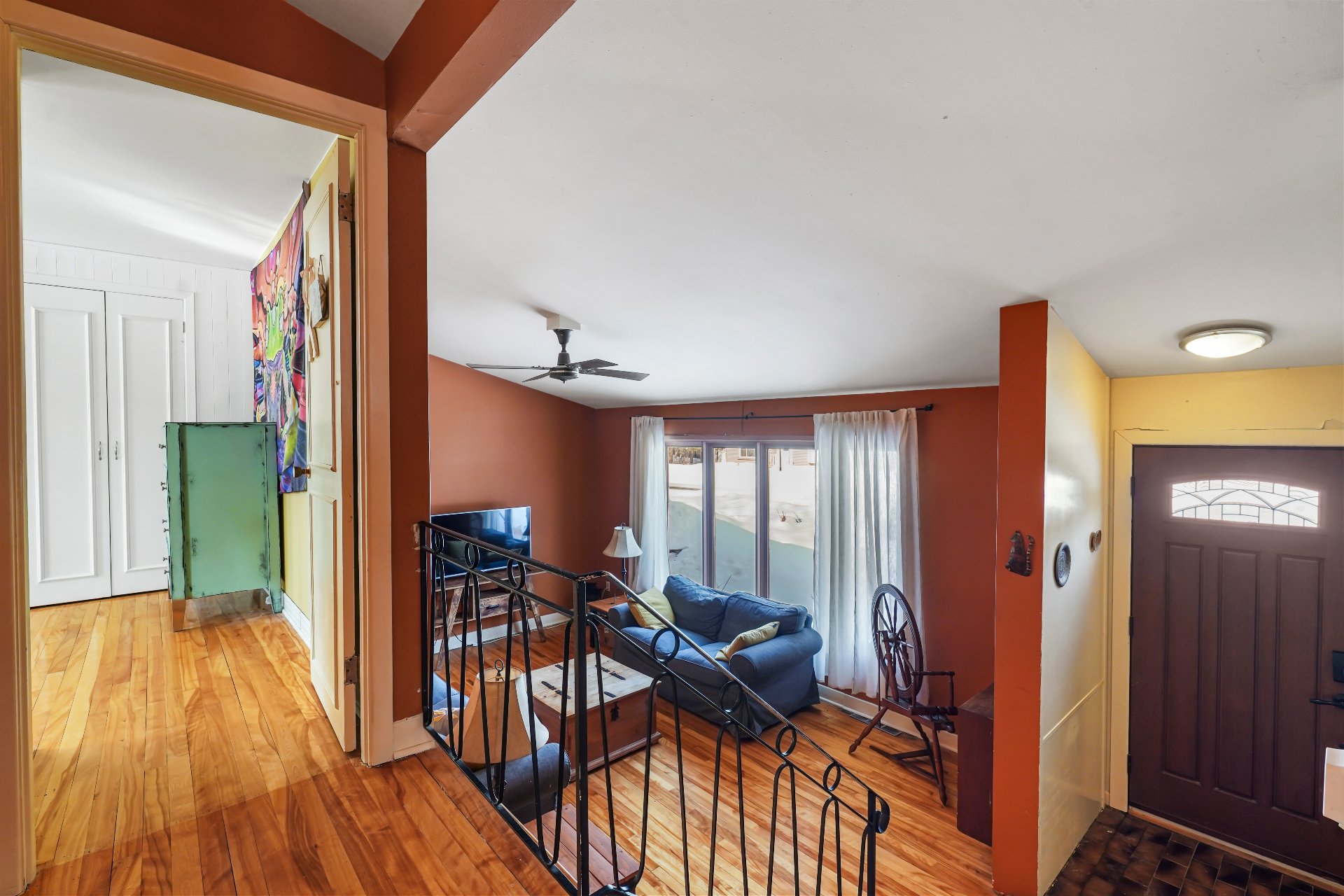
Overall View
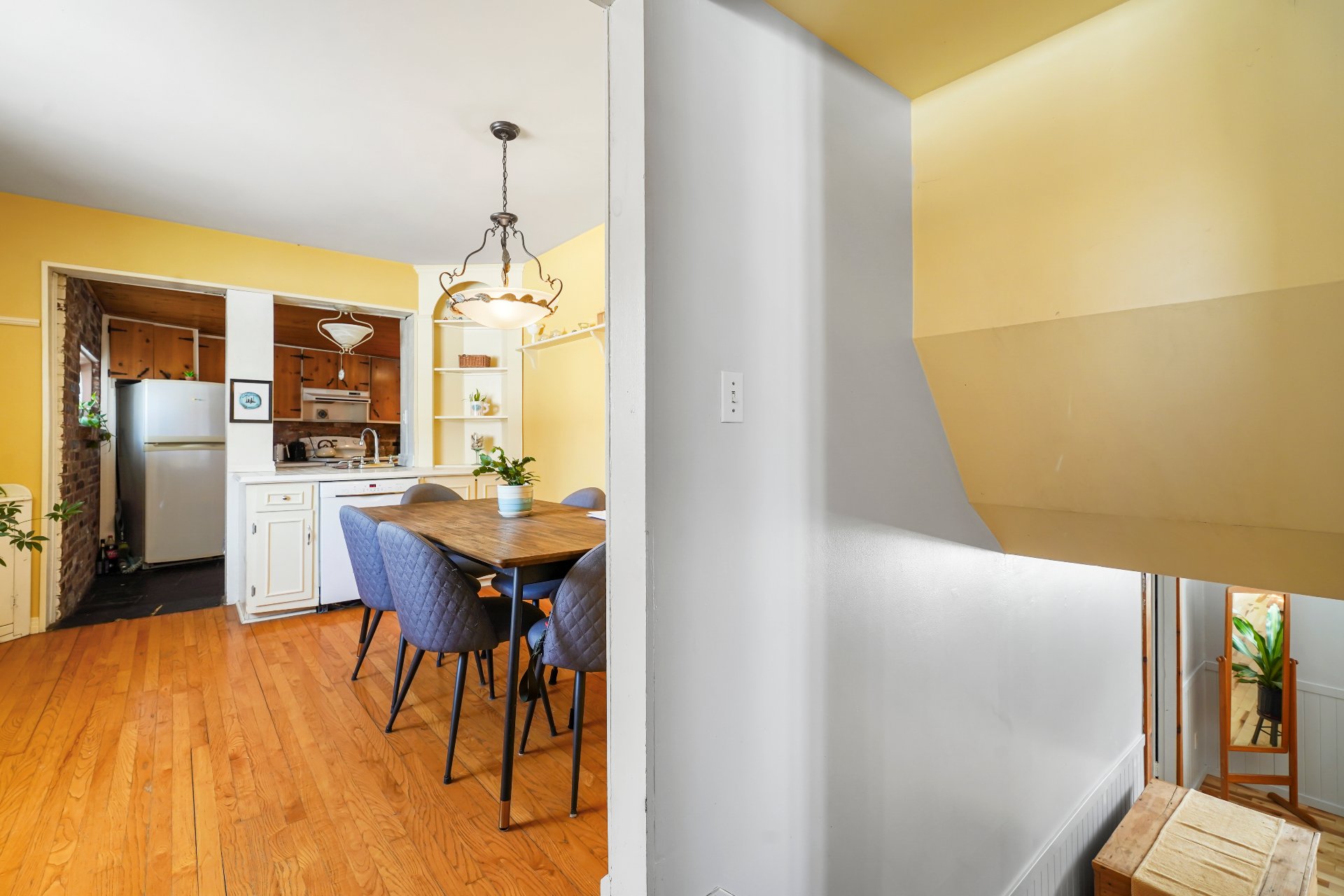
Interior

Dining room
|
|
Sold
Description
Charming extended semi detached 3 bedroom property located in a peaceful quiet neighborhood, ideal for families. Main floor offers cozy family room open to the kitchen and separate dining room and living room. Hardwood floors and finished basement with access to the fenced back yard with sun room. Close to nearby amenities, schools, parks, shopping centers, and public transportations.
Deed of sale and occupancy dates are negotiable
Inclusions:
Exclusions : N/A
| BUILDING | |
|---|---|
| Type | Bungalow |
| Style | Semi-detached |
| Dimensions | 50.6x26.7 P |
| Lot Size | 5765 PC |
| EXPENSES | |
|---|---|
| Municipal Taxes (2025) | $ 3088 / year |
| School taxes (2025) | $ 355 / year |
|
ROOM DETAILS |
|||
|---|---|---|---|
| Room | Dimensions | Level | Flooring |
| Living room | 19.9 x 11.3 P | Ground Floor | Wood |
| Dining room | 12.6 x 11.2 P | Ground Floor | Wood |
| Kitchen | 11.3 x 10.9 P | Ground Floor | Slate |
| Family room | 11.10 x 10.9 P | Ground Floor | Slate |
| Bedroom | 12.5 x 99 P | Ground Floor | Wood |
| Bedroom | 13.3 x 7.11 P | Ground Floor | Wood |
| Bedroom | 10.11 x 8.0 P | Ground Floor | Wood |
| Bathroom | 7.3 x 4.9 P | Ground Floor | Ceramic tiles |
| Hallway | 15.7 x 3.1 P | Ground Floor | Wood |
| Family room | 23.0 x 12.10 P | Basement | Floating floor |
| Washroom | 6.7 x 3.11 P | Basement | Ceramic tiles |
| Laundry room | 12.9 x 12.7 P | Basement | Ceramic tiles |
|
CHARACTERISTICS |
|
|---|---|
| Basement | 6 feet and over, Finished basement, Separate entrance |
| Proximity | Daycare centre, Elementary school, High school, Park - green area, Public transport |
| Sewage system | Municipal sewer |
| Water supply | Municipality |
| Parking | Outdoor |
| Zoning | Residential |