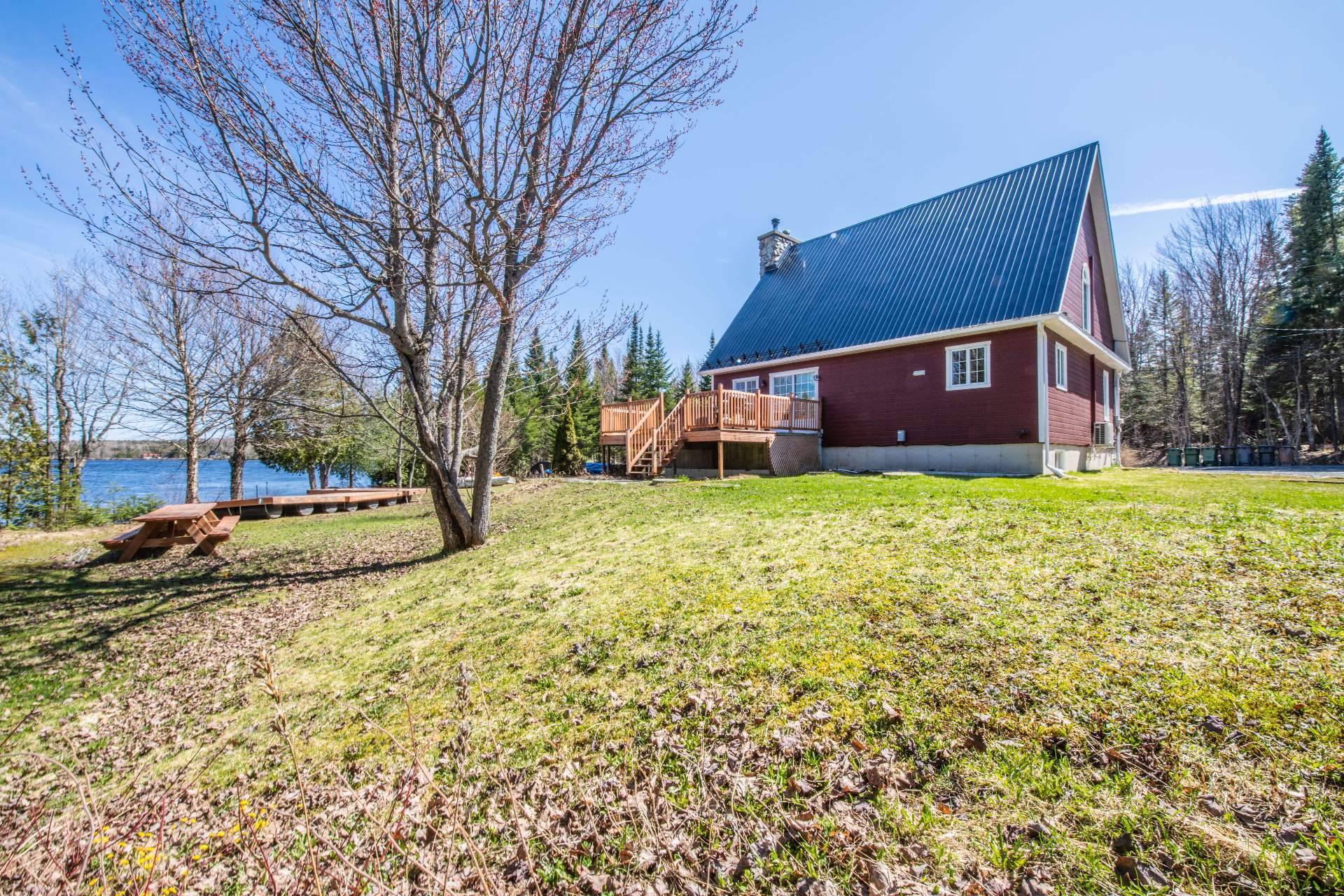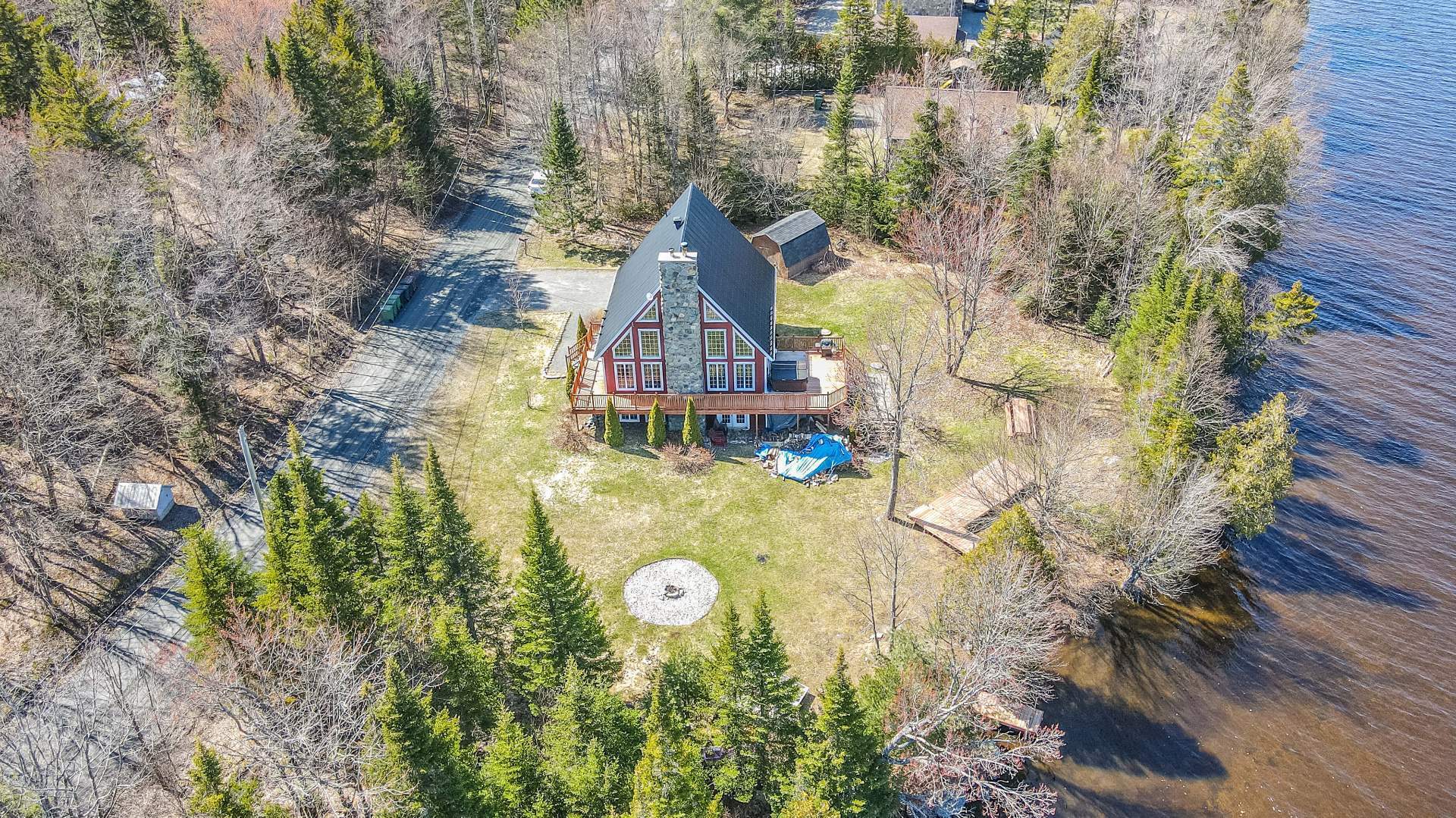424 Ch. du Lac des Trois Milles S., Sainte-Cécile-de-Whitton, QC G0Y1J0 $699,999

Frontage

Aerial photo

Exterior

Exterior entrance

Exterior

Land/Lot

Aerial photo

Aerial photo

Aerial photo
|
|
Description
Inclusions:
Exclusions : N/A
| BUILDING | |
|---|---|
| Type | Two or more storey |
| Style | Detached |
| Dimensions | 9.88x11.09 M |
| Lot Size | 3623.1 MC |
| EXPENSES | |
|---|---|
| Energy cost | $ 4550 / year |
| Municipal Taxes (2025) | $ 4069 / year |
| School taxes (2024) | $ 280 / year |
|
ROOM DETAILS |
|||
|---|---|---|---|
| Room | Dimensions | Level | Flooring |
| Dining room | 30.10 x 16.10 P | Ground Floor | Other |
| Kitchen | 14.5 x 17.10 P | Ground Floor | Ceramic tiles |
| Bathroom | 17.7 x 12.0 P | Ground Floor | Other |
| Mezzanine | 23.3 x 17.10 P | 2nd Floor | Other |
| Living room | 22.0 x 17.4 P | Basement | Other |
| Storage | 14.7 x 7.4 P | Basement | Concrete |
| Bedroom | 10.0 x 12.5 P | Basement | Other |
| Bedroom | 12.7 x 8.5 P | Basement | Other |
| Bedroom | 11.1 x 14.1 P | Basement | Other |
| Bathroom | 11.2 x 6.3 P | Basement | Ceramic tiles |
|
CHARACTERISTICS |
|
|---|---|
| Basement | 6 feet and over, Finished basement |
| Heating system | Air circulation, Space heating baseboards |
| Proximity | Alpine skiing, ATV trail, Cross-country skiing, Snowmobile trail |
| Water supply | Artesian well |
| Sewage system | BIONEST system, Septic tank |
| Equipment available | Central vacuum cleaner system installation, Wall-mounted heat pump |
| Heating energy | Electricity |
| Topography | Flat |
| View | Mountain |
| Distinctive features | Navigable, No neighbours in the back, Water access, Waterfront, Wooded lot: hardwood trees |
| Parking | Outdoor |
| Foundation | Poured concrete |
| Zoning | Residential, Vacationing area |
| Roofing | Tin |
| Siding | Wood |
| Hearth stove | Wood burning stove |