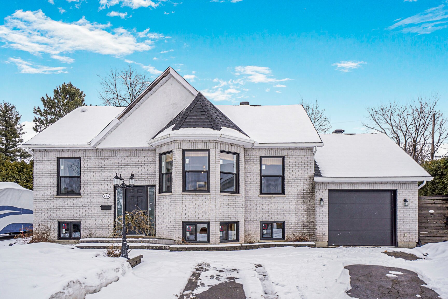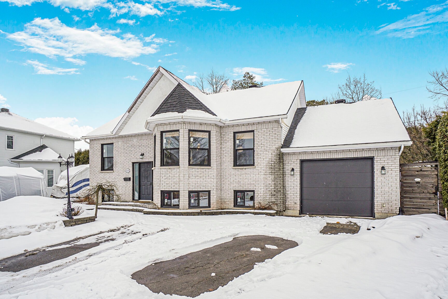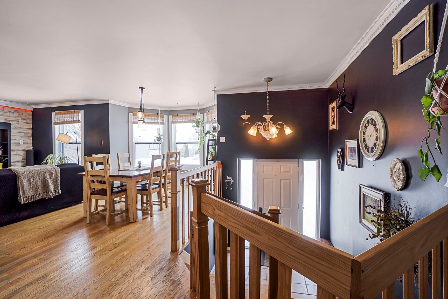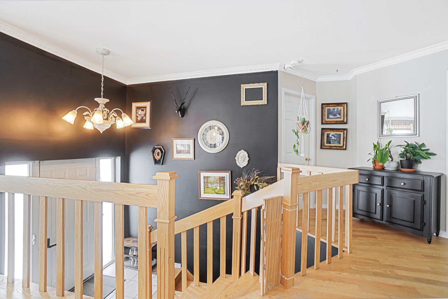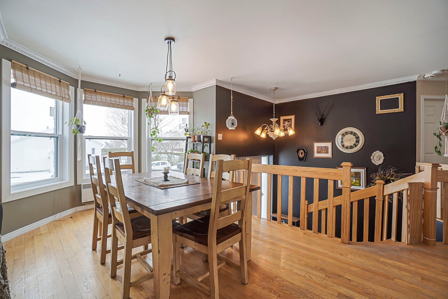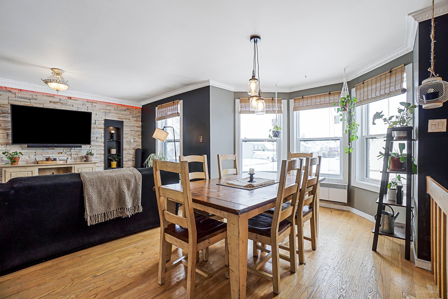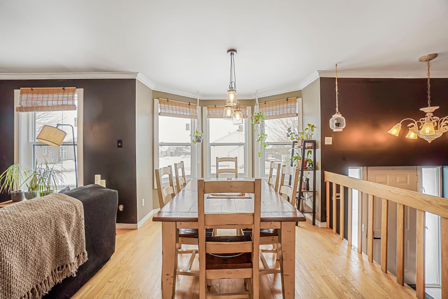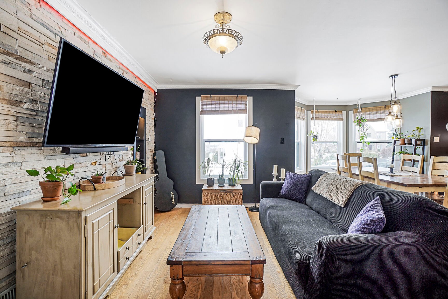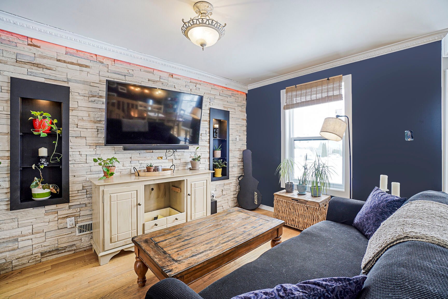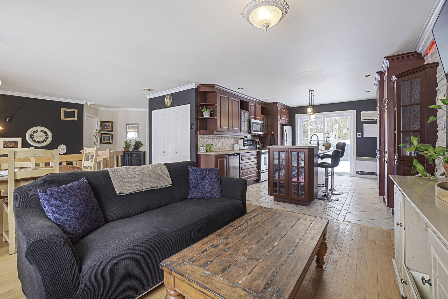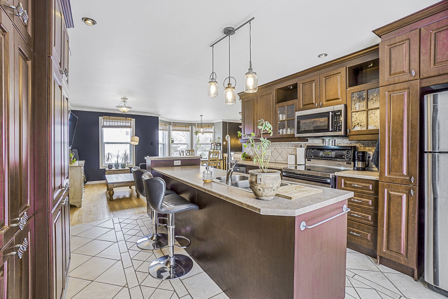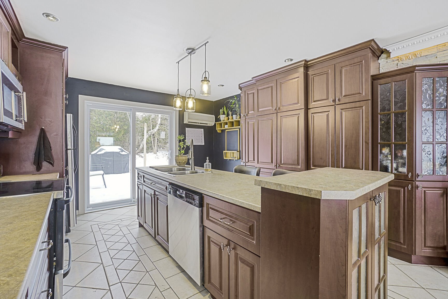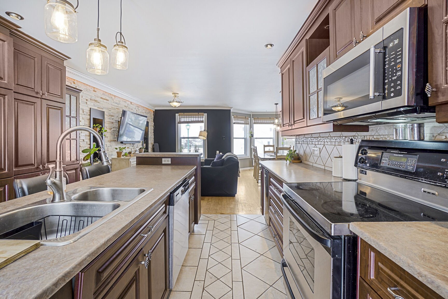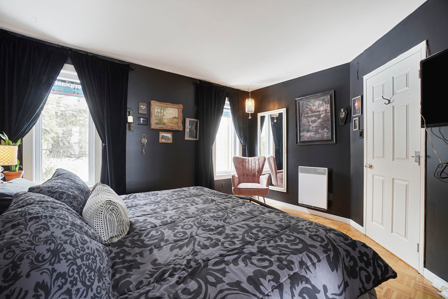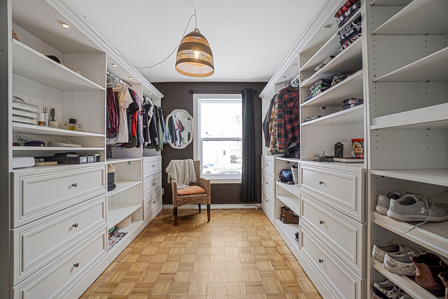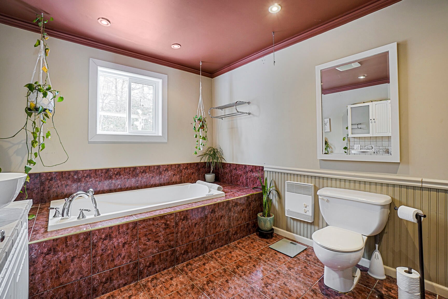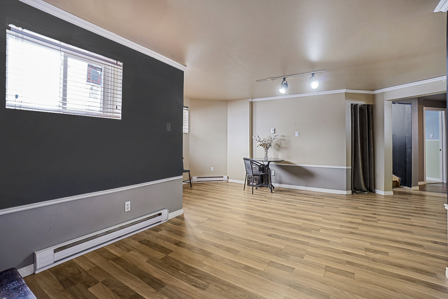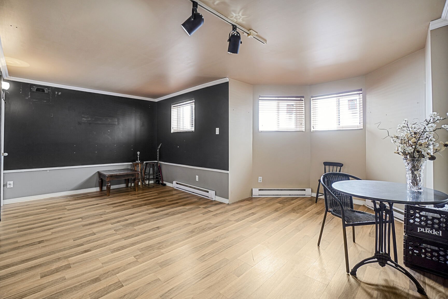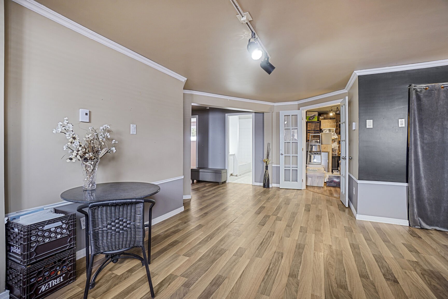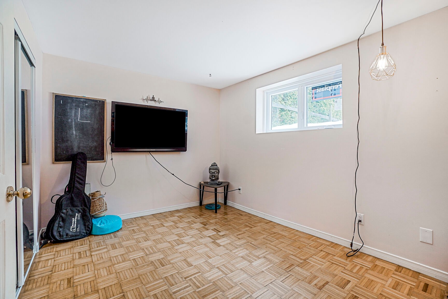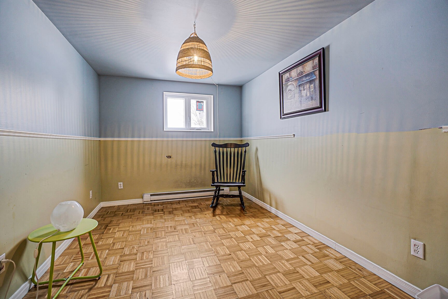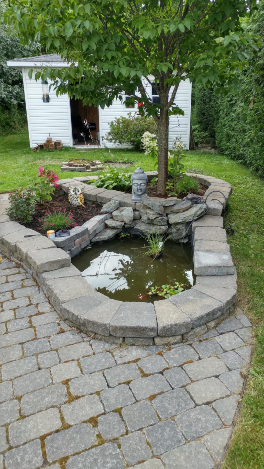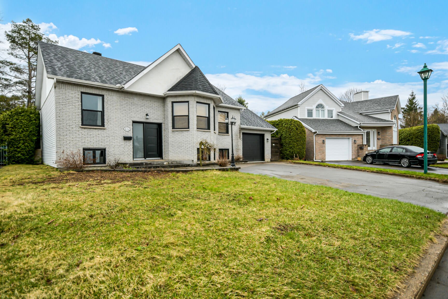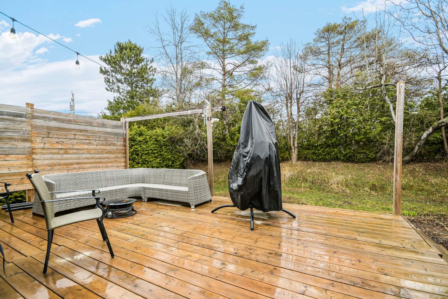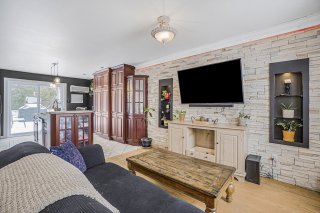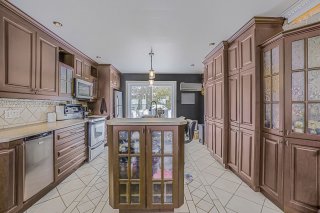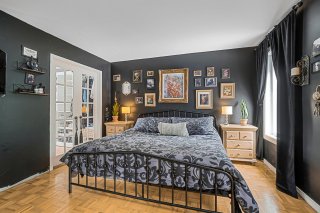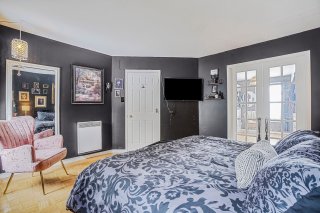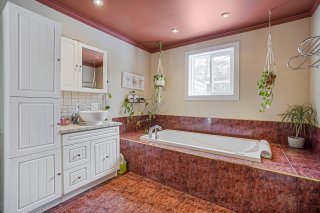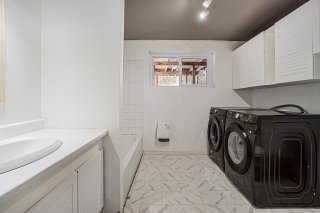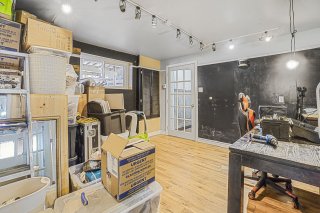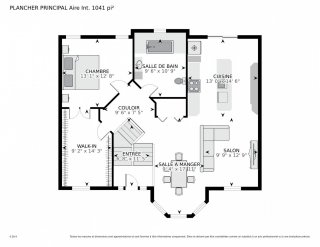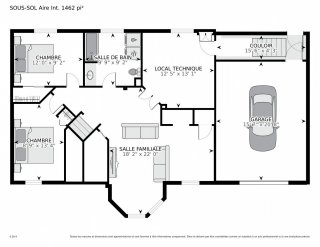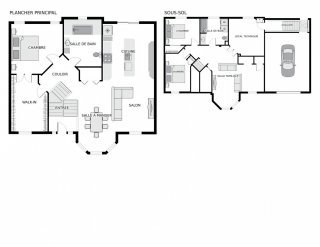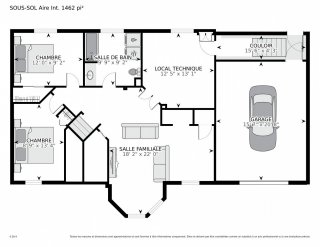426 Rue Lessard
Lachute, QC J8H
MLS: 27521001
$479,000
4
Bedrooms
2
Baths
0
Powder Rooms
1997
Year Built
Description
Isolated single storey, built in 1997, located in a peaceful roundabout, on a plot of 8,283 ft². Close to all services, see addenda for more details!
Beautiful property located in a peaceful roundabout, on a
plot of 8,283 ft², close to all amenities: primary and
secondary schools, hospital, parks, highways, and much more.
Ground floor:
-Spacious entrance hall with storage
-Bright open plan living room
-Large friendly dining room
-Functional Kitchen with large central island
-Two bedrooms, one of which is converted into a large
wardrobe (can be easily converted into a bedroom)
-Full bathroom
Fully furnished basement:
-Family room offering a beautiful relaxation area
-Two additional bedrooms
-Workshop (possibility of transforming it into a room)
-Second complete bathroom with integrated washer-dryer area
Outside:
-Vast furnished courtyard, ideal to enjoy the summer season
-Attanded garage
Recent improvements:
-Doors, windows and garage door recently replaced (invoices
in support)
an opportunity not to be missed !
Virtual Visit
| BUILDING | |
|---|---|
| Type | Bungalow |
| Style | Detached |
| Dimensions | 28x51 P |
| Lot Size | 8286 PC |
| EXPENSES | |
|---|---|
| Municipal Taxes (2025) | $ 3296 / year |
| School taxes (2024) | $ 223 / year |
| ROOM DETAILS | |||
|---|---|---|---|
| Room | Dimensions | Level | Flooring |
| Living room | 9.9 x 12.9 P | Ground Floor | |
| Kitchen | 13.0 x 14.6 P | Ground Floor | |
| Dining room | 9.4 x 17.11 P | Ground Floor | |
| Bathroom | 9.6 x 10.9 P | Ground Floor | |
| Primary bedroom | 13.1 x 12.8 P | Ground Floor | |
| Bedroom | 9.2 x 14.3 P | Ground Floor | |
| Bedroom | 8.9 x 13.4 P | Basement | |
| Bedroom | 12.0 x 9.2 P | Basement | |
| Workshop | 12.5 x 13.1 P | Basement | |
| Family room | 18.2 x 22.0 P | Basement | |
| Bathroom | 9.9 x 9.2 P | Basement | |
| CHARACTERISTICS | |
|---|---|
| Basement | 6 feet and over, Finished basement |
| Roofing | Asphalt shingles |
| Garage | Attached, Single width |
| Proximity | Bicycle path, Elementary school, Golf, High school, Highway, Hospital, Park - green area |
| Distinctive features | Cul-de-sac, No neighbours in the back |
| Heating system | Electric baseboard units, Space heating baseboards |
| Heating energy | Electricity |
| Landscaping | Fenced, Land / Yard lined with hedges |
| Parking | Garage, Outdoor |
| Sewage system | Municipal sewer |
| Water supply | Municipality |
| Zoning | Residential |
| Equipment available | Ventilation system, Wall-mounted heat pump |
Matrimonial
Age
Household Income
Age of Immigration
Common Languages
Education
Ownership
Gender
Construction Date
Occupied Dwellings
Employment
Transportation to work
Work Location
Map
Loading maps...
