427 Rue Houde, La Prairie, QC J5R0T8 $629,000
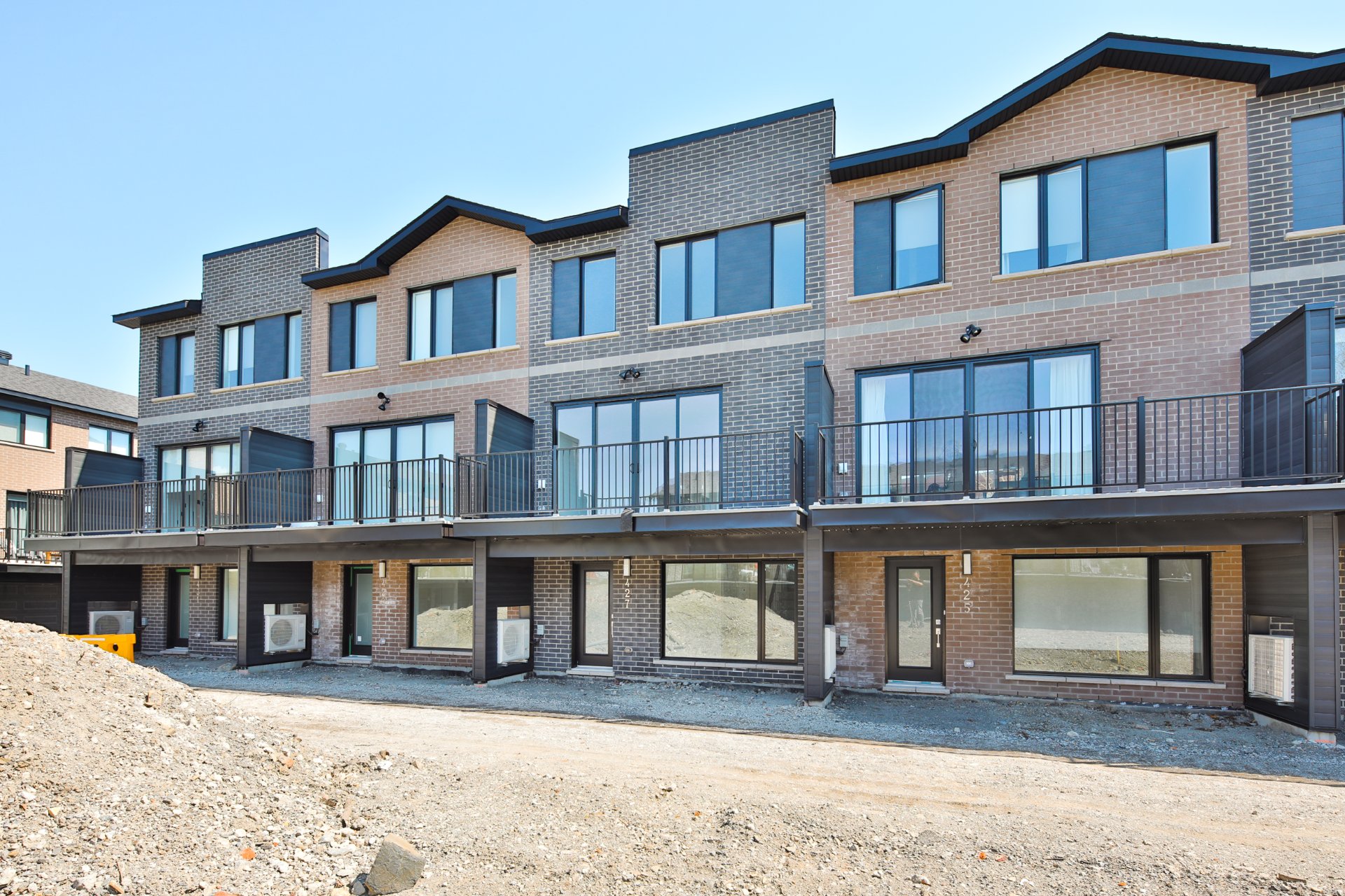
Frontage
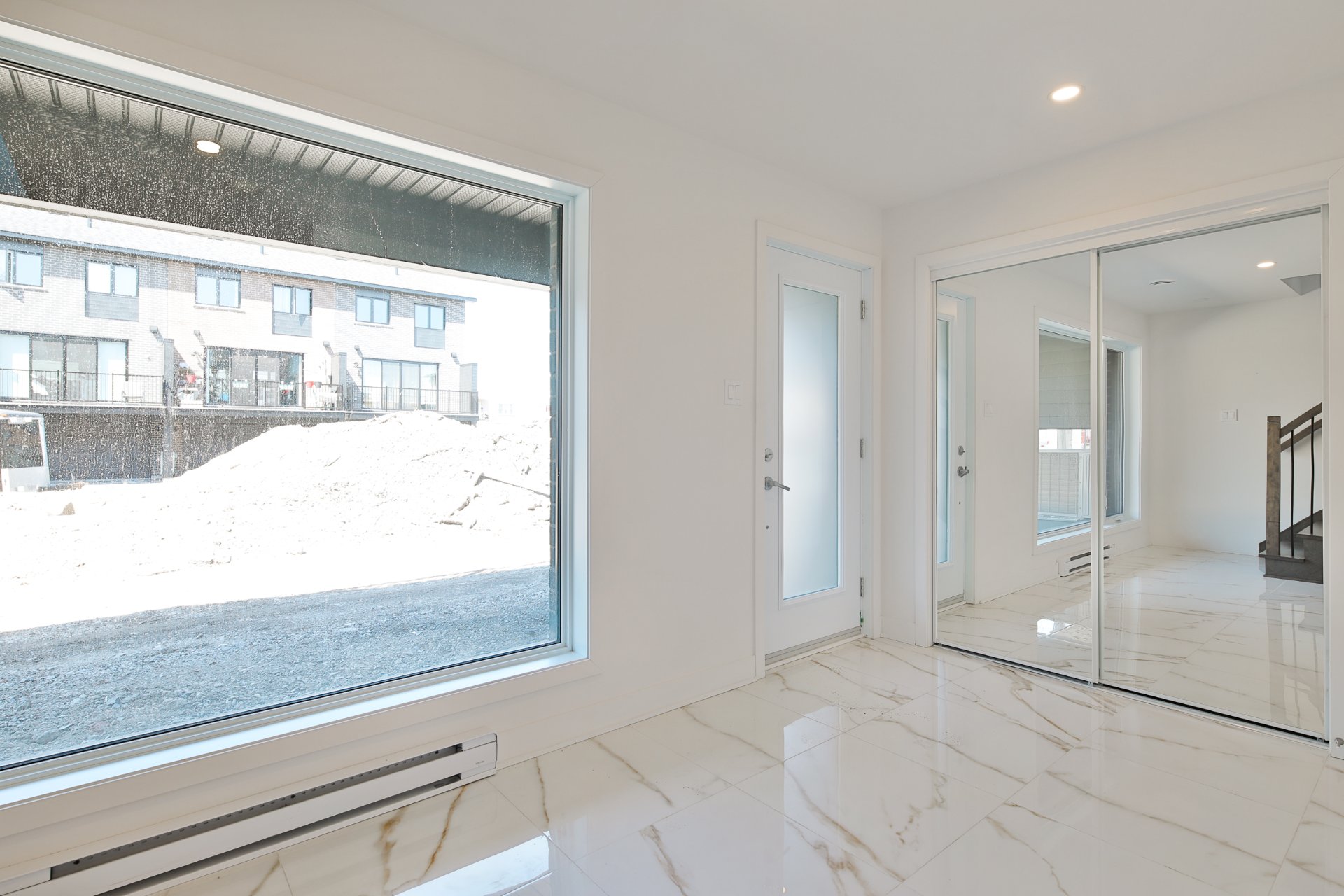
Hallway
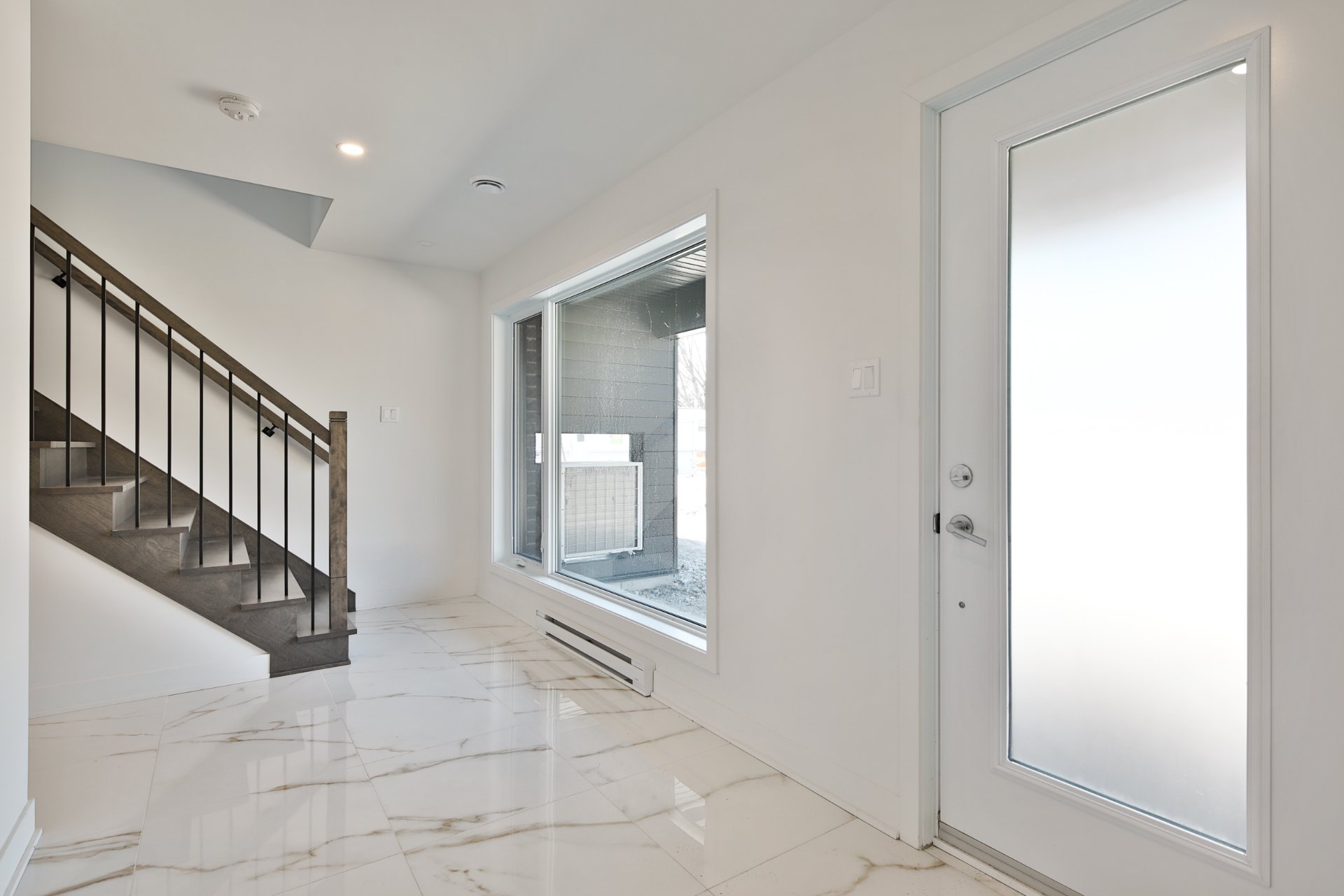
Hallway
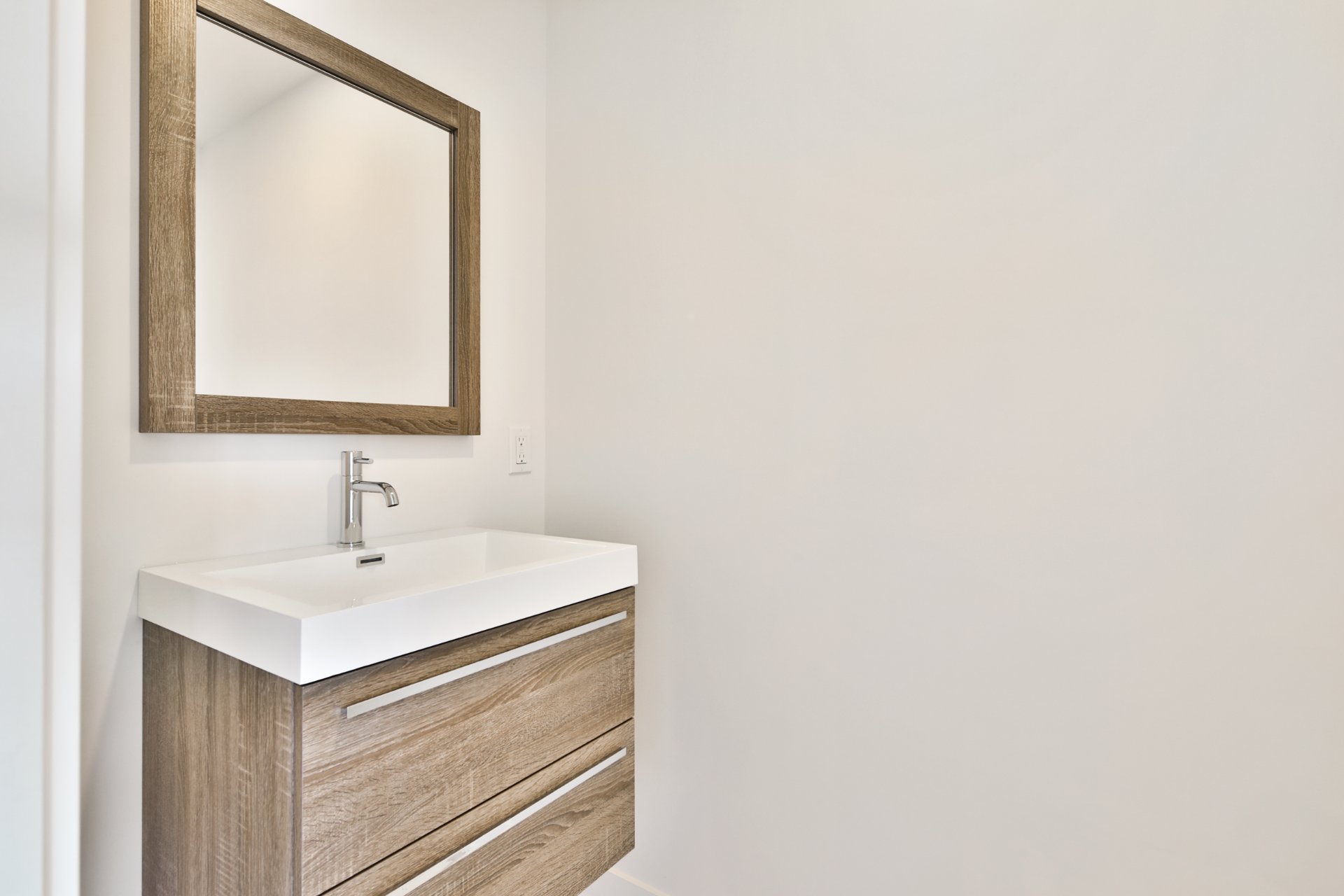
Washroom
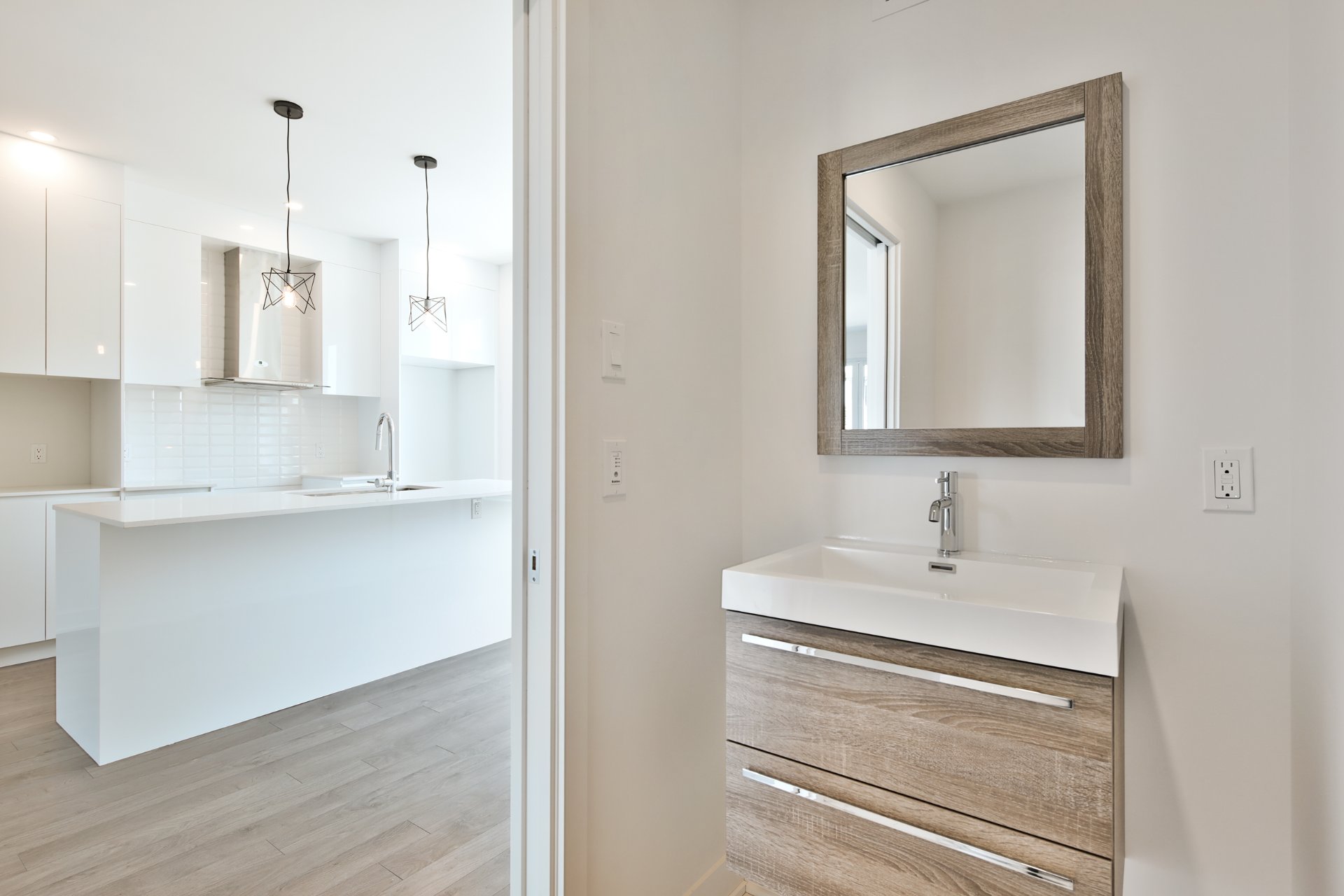
Washroom
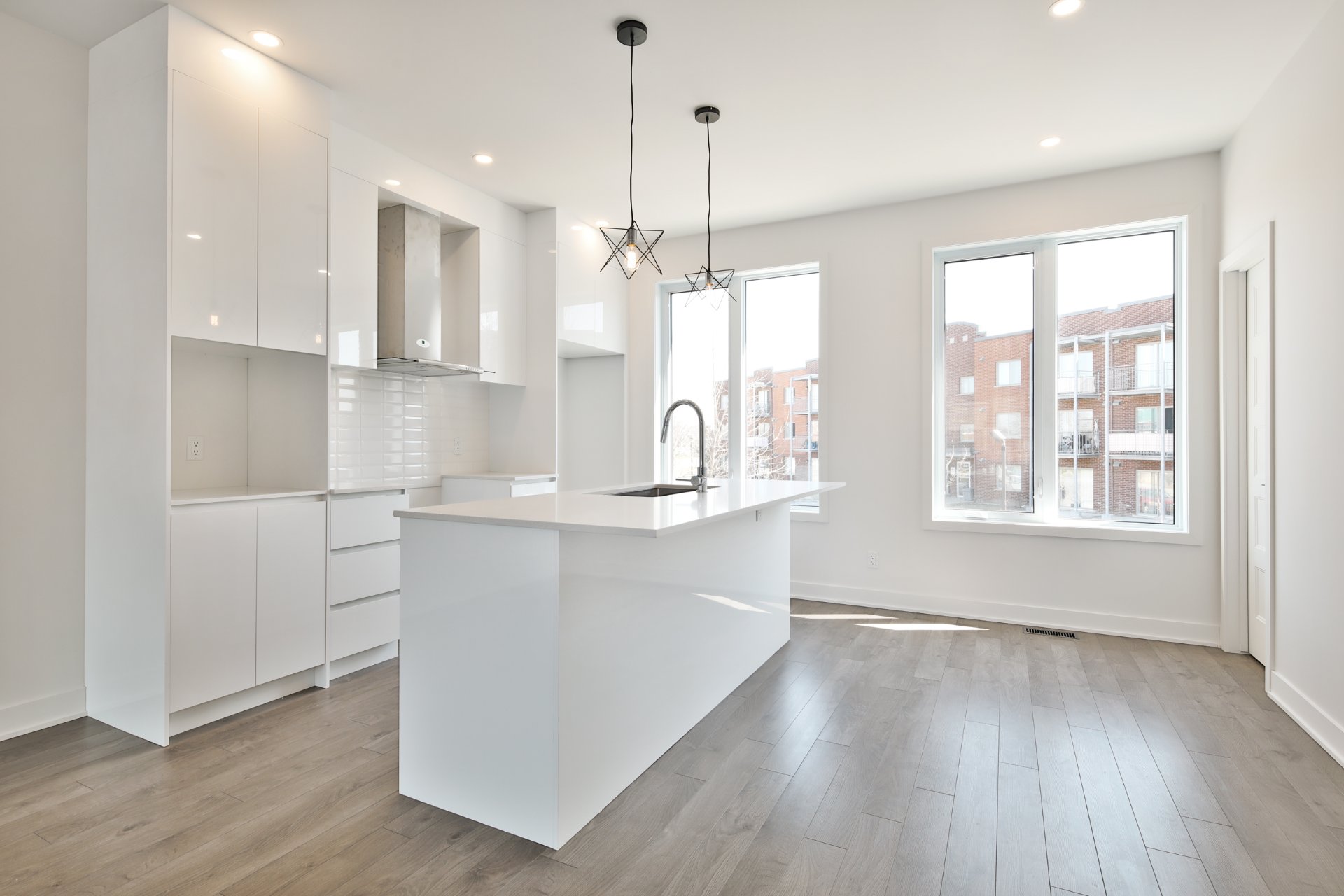
Kitchen
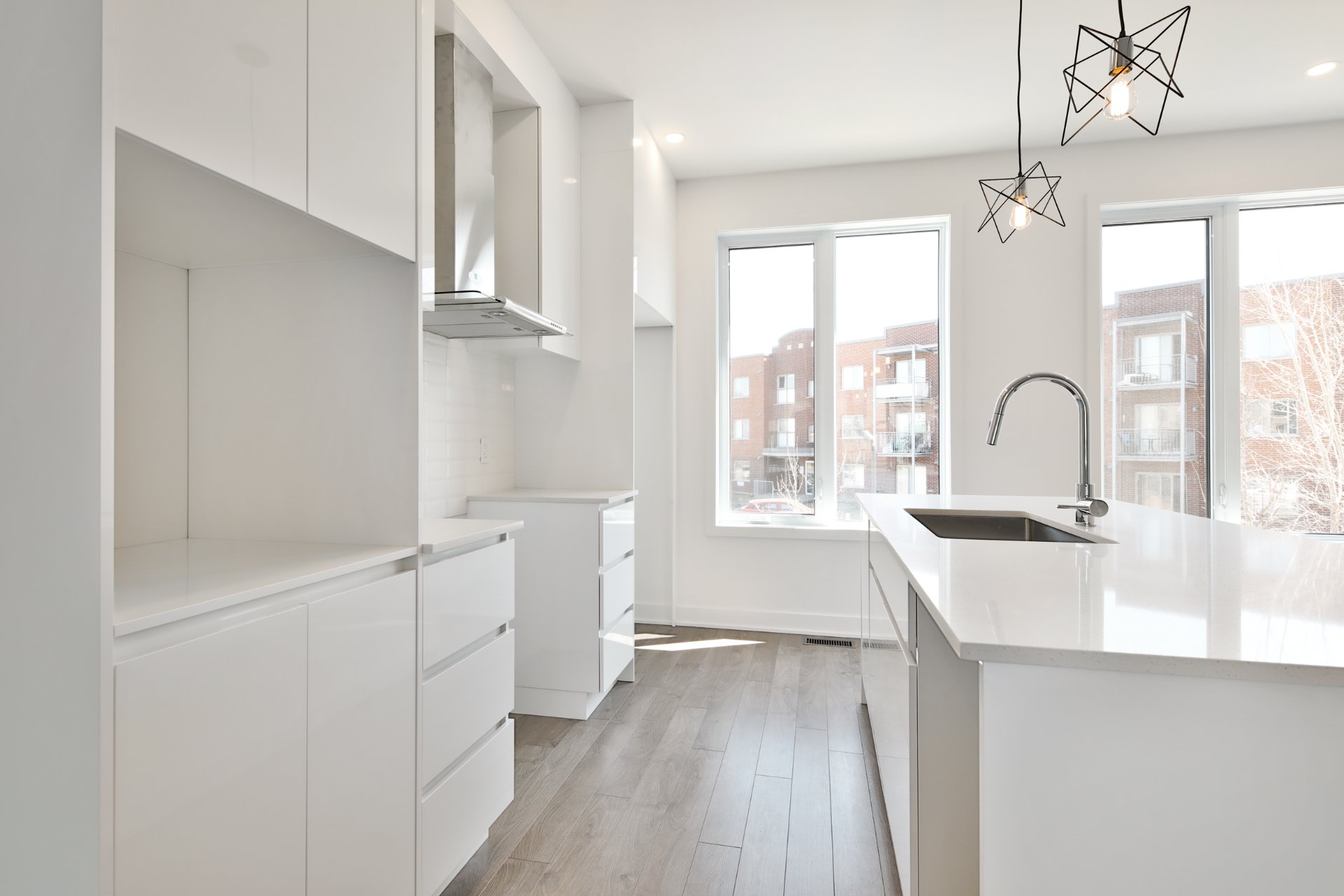
Kitchen
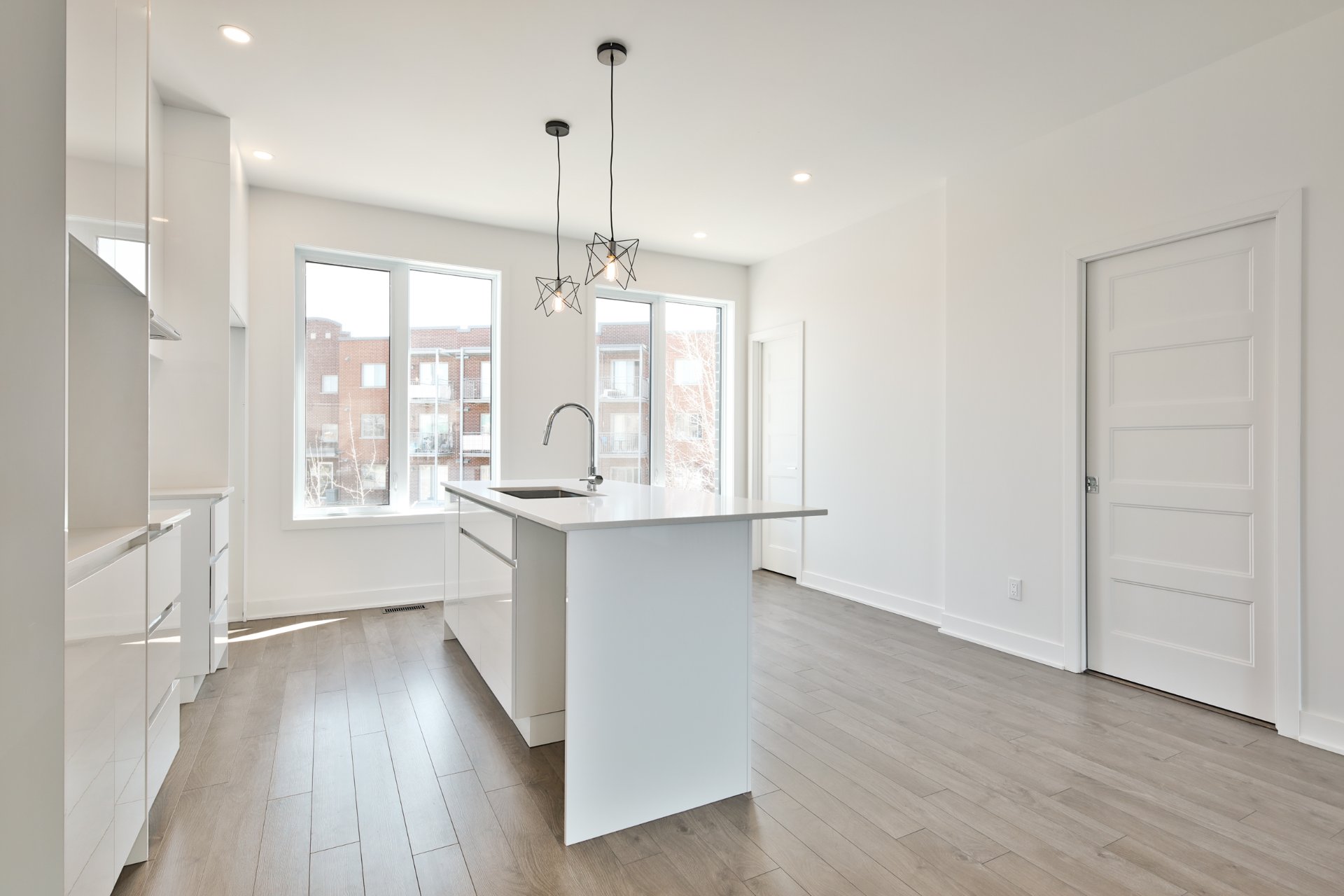
Kitchen
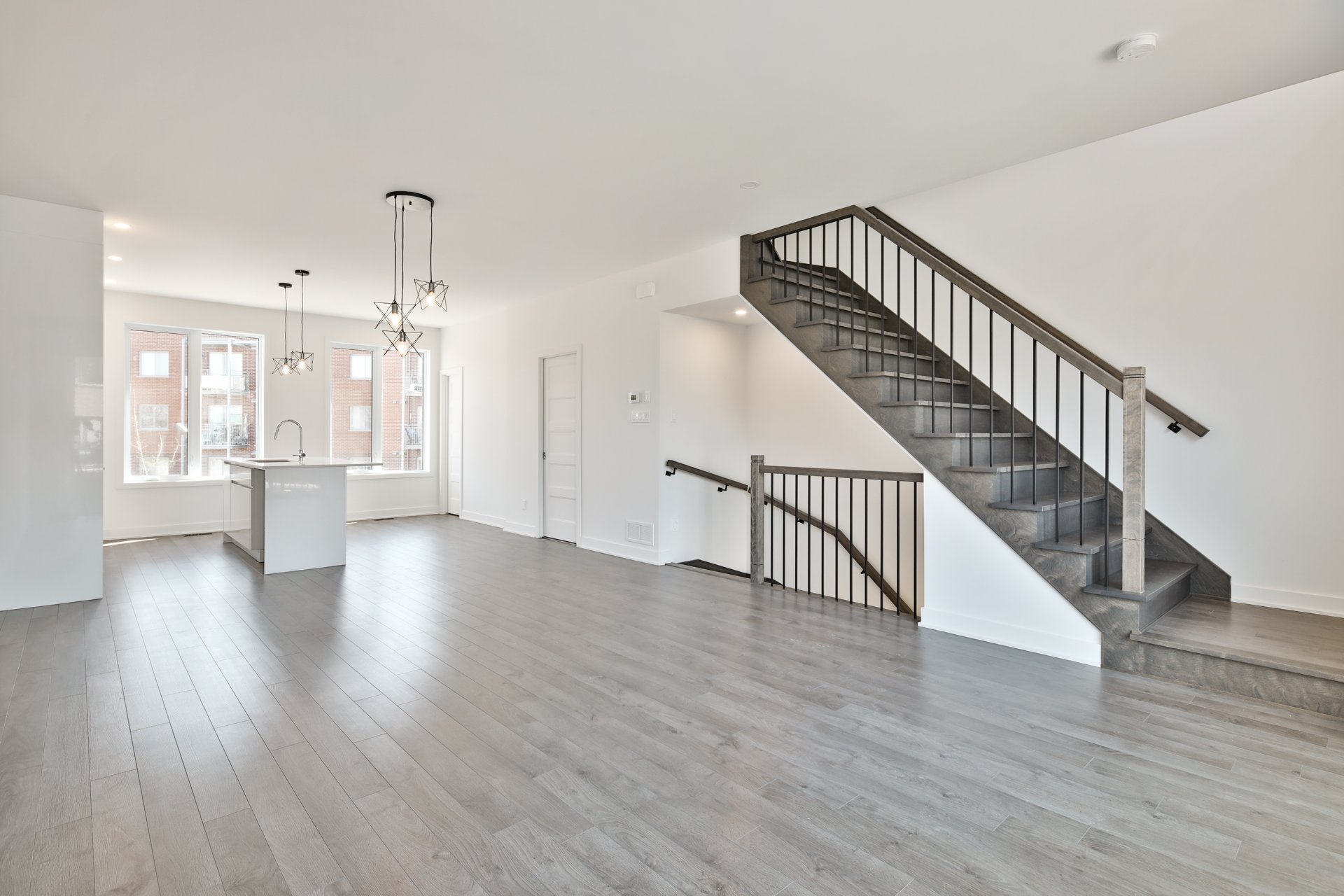
Living room
|
|
Description
Charming condominium townhouse built in 2022, offering 3 bedrooms, 1 full bathroom, and 1 powder room. Convenient double garage on the ground floor with direct access. The 2nd floor offers an open living space including a modern kitchen, a bright living room, and a powder room, ideal for entertaining. The three bedrooms and a full bathroom are located upstairs, offering comfort and privacy. Large balcony for outdoor living. Access to an outdoor pool and a park. Peaceful neighborhood, close to schools, services, and supermarkets. A turnkey opportunity not to be missed!
The living area is a copy of the land registry of the city
of La Prairie, it is not the measurements on the location
certificate.
of La Prairie, it is not the measurements on the location
certificate.
Inclusions: refrigerator, stove, washer and dryer
Exclusions : N/A
| BUILDING | |
|---|---|
| Type | Two or more storey |
| Style | Attached |
| Dimensions | 0x0 |
| Lot Size | 78.1 MC |
| EXPENSES | |
|---|---|
| Co-ownership fees | $ 3000 / year |
| Municipal Taxes (2025) | $ 2803 / year |
| School taxes (2024) | $ 366 / year |
|
ROOM DETAILS |
|||
|---|---|---|---|
| Room | Dimensions | Level | Flooring |
| Hallway | 6.9 x 15.8 P | Ground Floor | Ceramic tiles |
| Kitchen | 14.2 x 10.4 P | 2nd Floor | Other |
| Living room | 11.4 x 14.4 P | 2nd Floor | Other |
| Dining room | 14.2 x 9.7 P | 2nd Floor | Other |
| Washroom | 3.6 x 6.11 P | 2nd Floor | Other |
| Storage | 3.2 x 6.9 P | 2nd Floor | Other |
| Primary bedroom | 9.1 x 11.6 P | 3rd Floor | Other |
| Walk-in closet | 3.11 x 10.4 P | 3rd Floor | Other |
| Bedroom | 8.9 x 8.5 P | 3rd Floor | Other |
| Bedroom | 8.1 x 11.1 P | 3rd Floor | Other |
| Bathroom | 7.7 x 9.4 P | 3rd Floor | Other |
| Other | 11.6 x 4.5 P | 3rd Floor | Other |
|
CHARACTERISTICS |
|
|---|---|
| Heating system | Air circulation |
| Proximity | Bicycle path, Cegep, Daycare centre, Elementary school, Golf, High school, Highway, Park - green area |
| Parking | Garage |
| Sewage system | Municipal sewer |
| Water supply | Municipality |
| Zoning | Residential |