43 Rue du Vison, Gatineau (Aylmer), QC J9J0Y3 $339,900
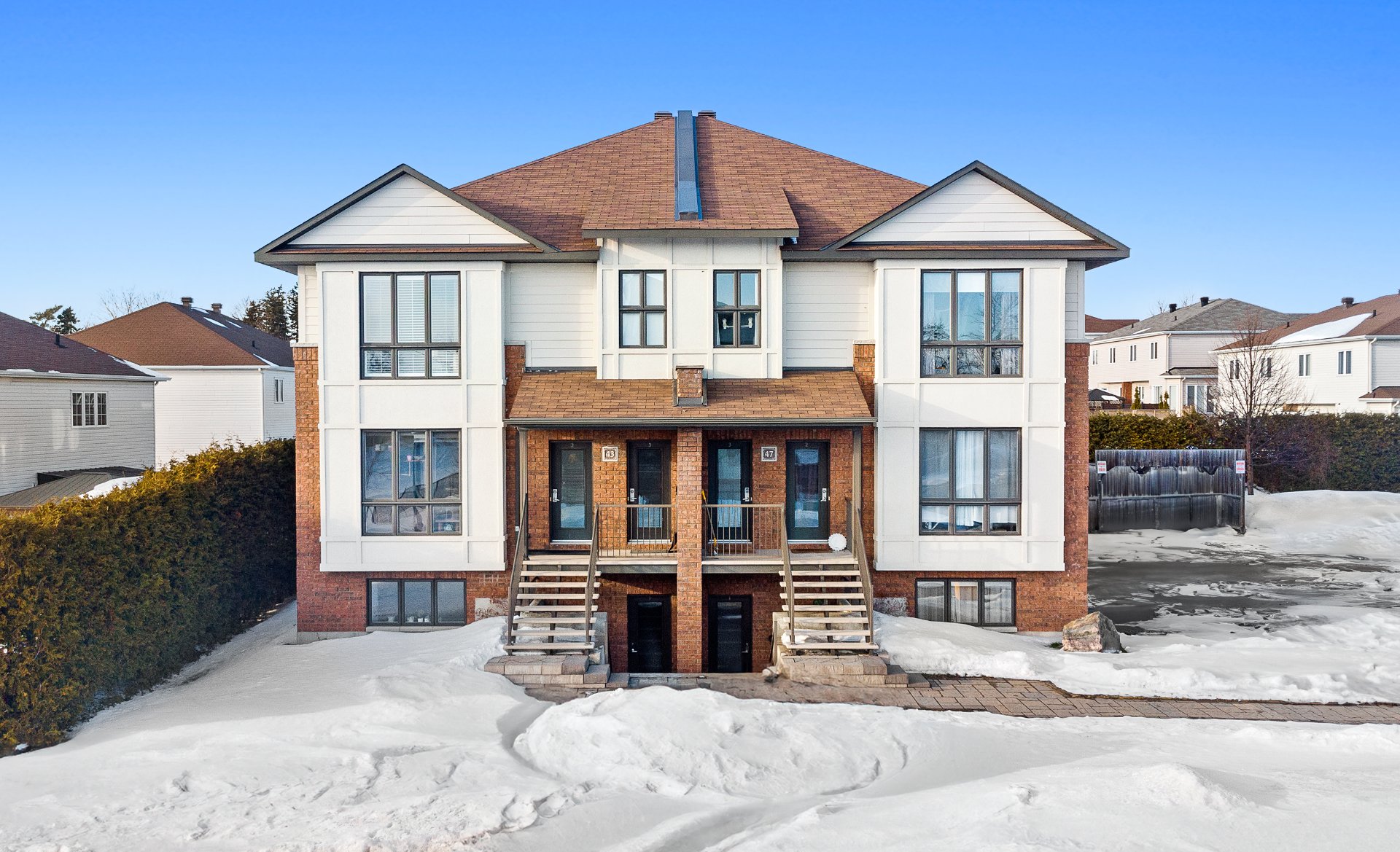
Frontage

Aerial photo
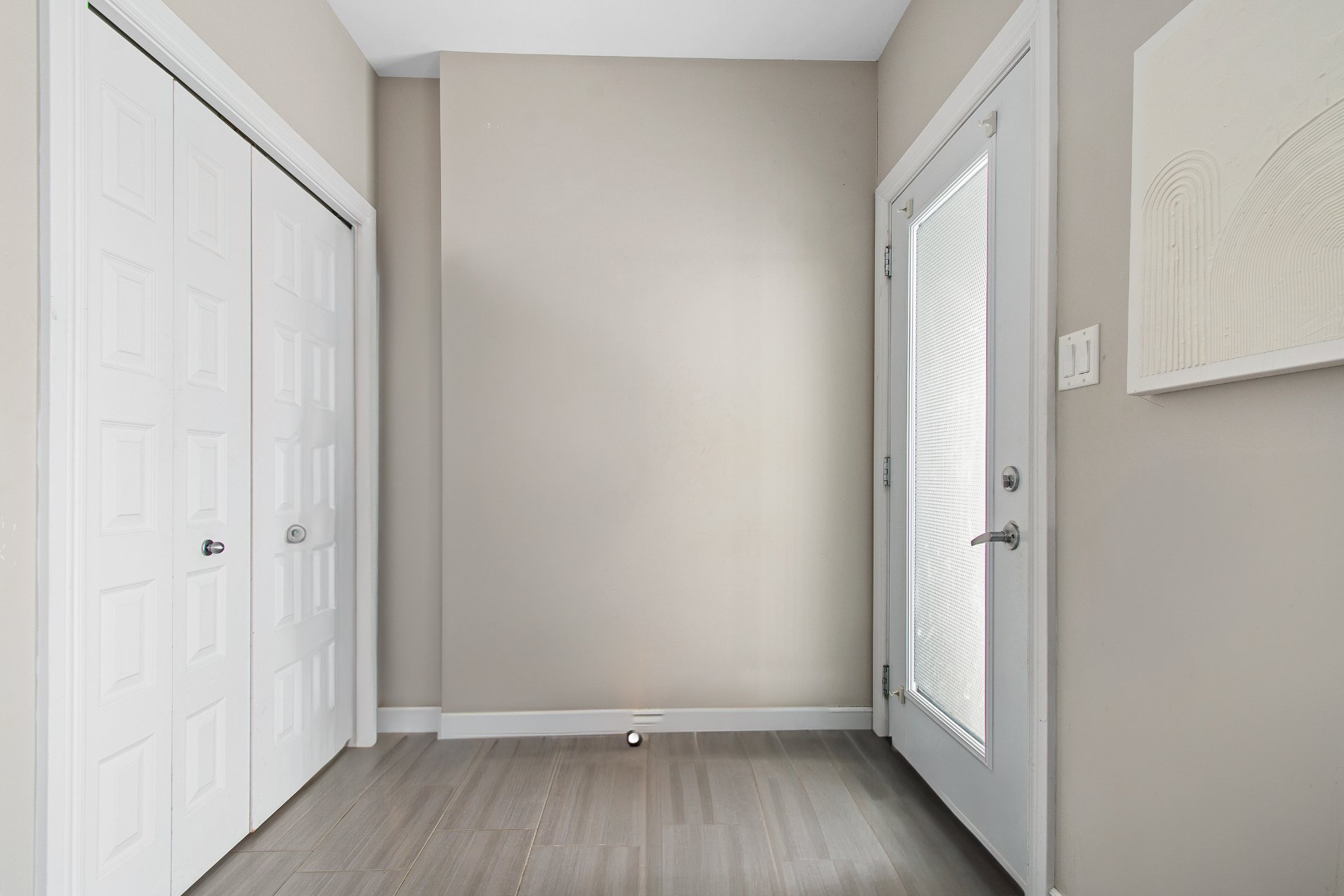
Hallway
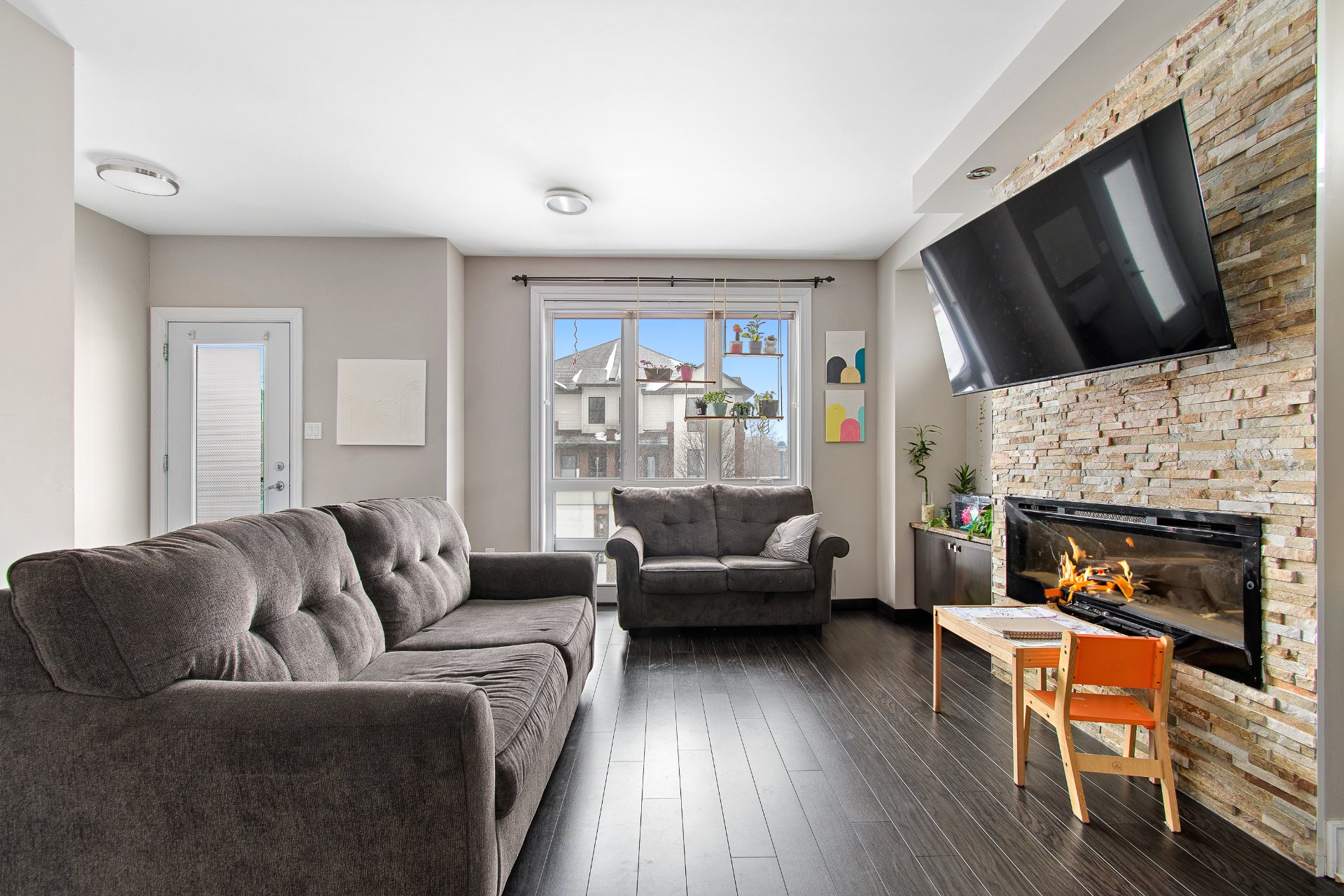
Living room
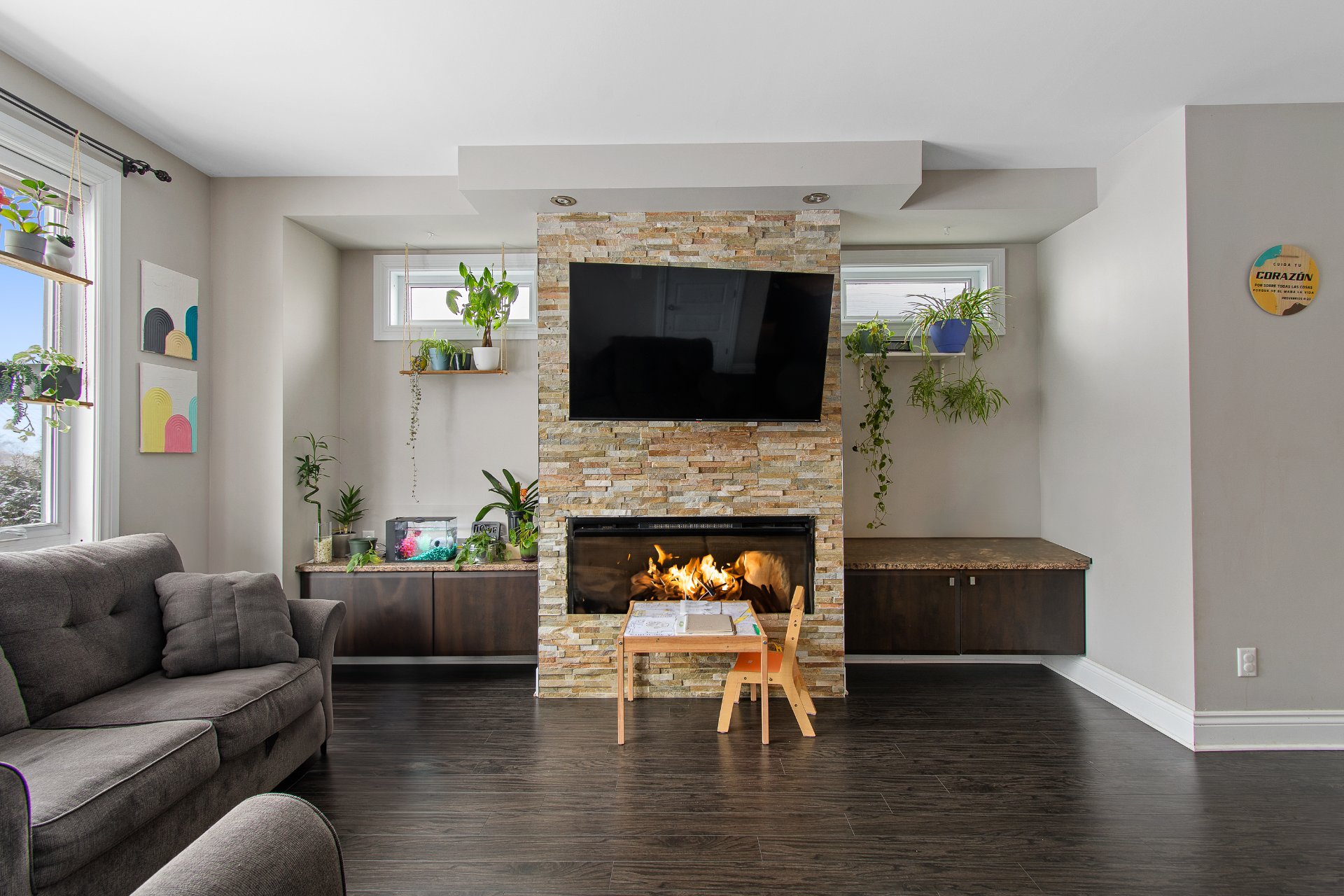
Living room

Dining room

Dining room

Kitchen
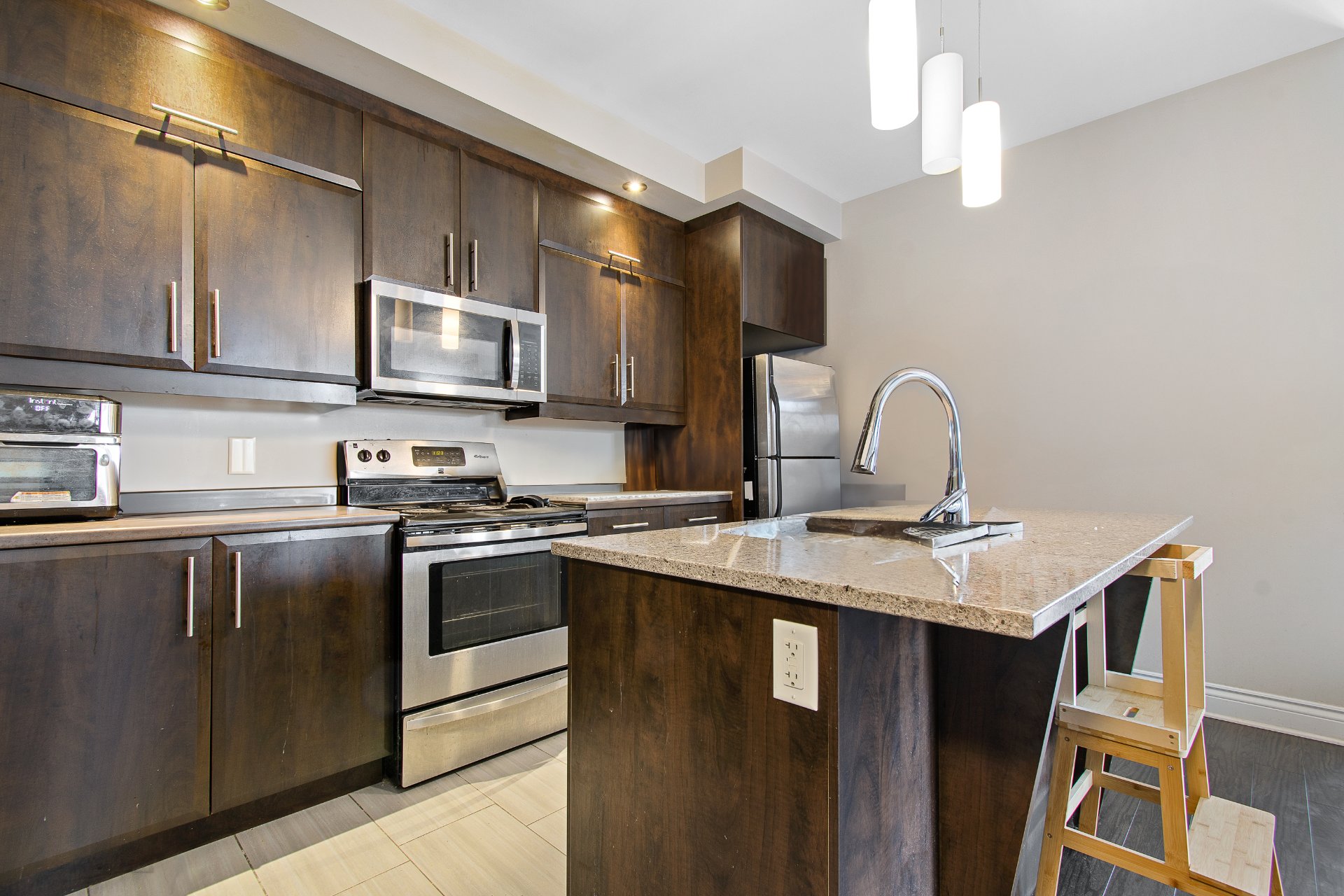
Kitchen
|
|
Sold
Description
WOW! PERFECT CONDO IN AYLMER! A corner unit located on the second floor, this superb 2-bedroom condo offers a bright, modern living space. It features a large living room with fireplace, a kitchen with island and quartz countertops, and a spacious bathroom with separate shower. Enjoy two parking spaces, a private balcony, exterior storage and a separate laundry room with plenty of storage. In a fast-growing area, steps from schools, parks and daycare, this is an opportunity not to be missed!
- Corner unit on the 2nd floor -- Bright and peaceful.
- 2 bedrooms -- Ideal for couples or families.
- Great for investors as well.
- Spacious living room with fireplace -- Cozy atmosphere.
- Kitchen with island and quartz countertops -- Modern
design.
- Bathroom with standalone shower.
- 2 parking spaces, private balcony, exterior storage.
- Sought-after location -- Near schools, parks, and daycare.
- 2 bedrooms -- Ideal for couples or families.
- Great for investors as well.
- Spacious living room with fireplace -- Cozy atmosphere.
- Kitchen with island and quartz countertops -- Modern
design.
- Bathroom with standalone shower.
- 2 parking spaces, private balcony, exterior storage.
- Sought-after location -- Near schools, parks, and daycare.
Inclusions: Hot water tank, all appliance ( stove, fridge, dishwasher, washer and dryer ) Wall-mounted AC, electric fireplace, air exchanger, 2 parking and one outdoor storage.
Exclusions : N/A
| BUILDING | |
|---|---|
| Type | Apartment |
| Style | Semi-detached |
| Dimensions | 0x0 |
| Lot Size | 1561.28 PC |
| EXPENSES | |
|---|---|
| Co-ownership fees | $ 4416 / year |
| Municipal Taxes (2024) | $ 2491 / year |
| School taxes (2024) | $ 188 / year |
|
ROOM DETAILS |
|||
|---|---|---|---|
| Room | Dimensions | Level | Flooring |
| Hallway | 5.2 x 7.3 P | Ground Floor | Ceramic tiles |
| Living room | 14.8 x 14.8 P | Ground Floor | Floating floor |
| Dining room | 12.10 x 10.8 P | Ground Floor | Floating floor |
| Kitchen | 8.6 x 12 P | Ground Floor | Ceramic tiles |
| Bathroom | 8.6 x 11.10 P | Ground Floor | Ceramic tiles |
| Laundry room | 8.6 x 8 P | Ground Floor | Ceramic tiles |
| Primary bedroom | 11.10 x 12.4 P | Ground Floor | Floating floor |
| Bedroom | 10.4 x 10 P | Ground Floor | Floating floor |
|
CHARACTERISTICS |
|
|---|---|
| Siding | Aggregate, Brick, Vinyl |
| Driveway | Asphalt |
| Roofing | Asphalt shingles |
| Proximity | Bicycle path, Cegep, Daycare centre, Elementary school, Golf, High school, Highway, Hospital, Park - green area, Public transport, University |
| Window type | Crank handle |
| Heating system | Electric baseboard units |
| Heating energy | Electricity |
| Hearth stove | Gaz fireplace |
| Sewage system | Municipal sewer |
| Water supply | Municipality |
| Parking | Outdoor |
| Windows | PVC |
| Zoning | Residential |
| Bathroom / Washroom | Seperate shower |
| Cupboard | Thermoplastic |