431 Rue O'Diana, Terrebonne (Lachenaie), QC J6X4G4 $28/A
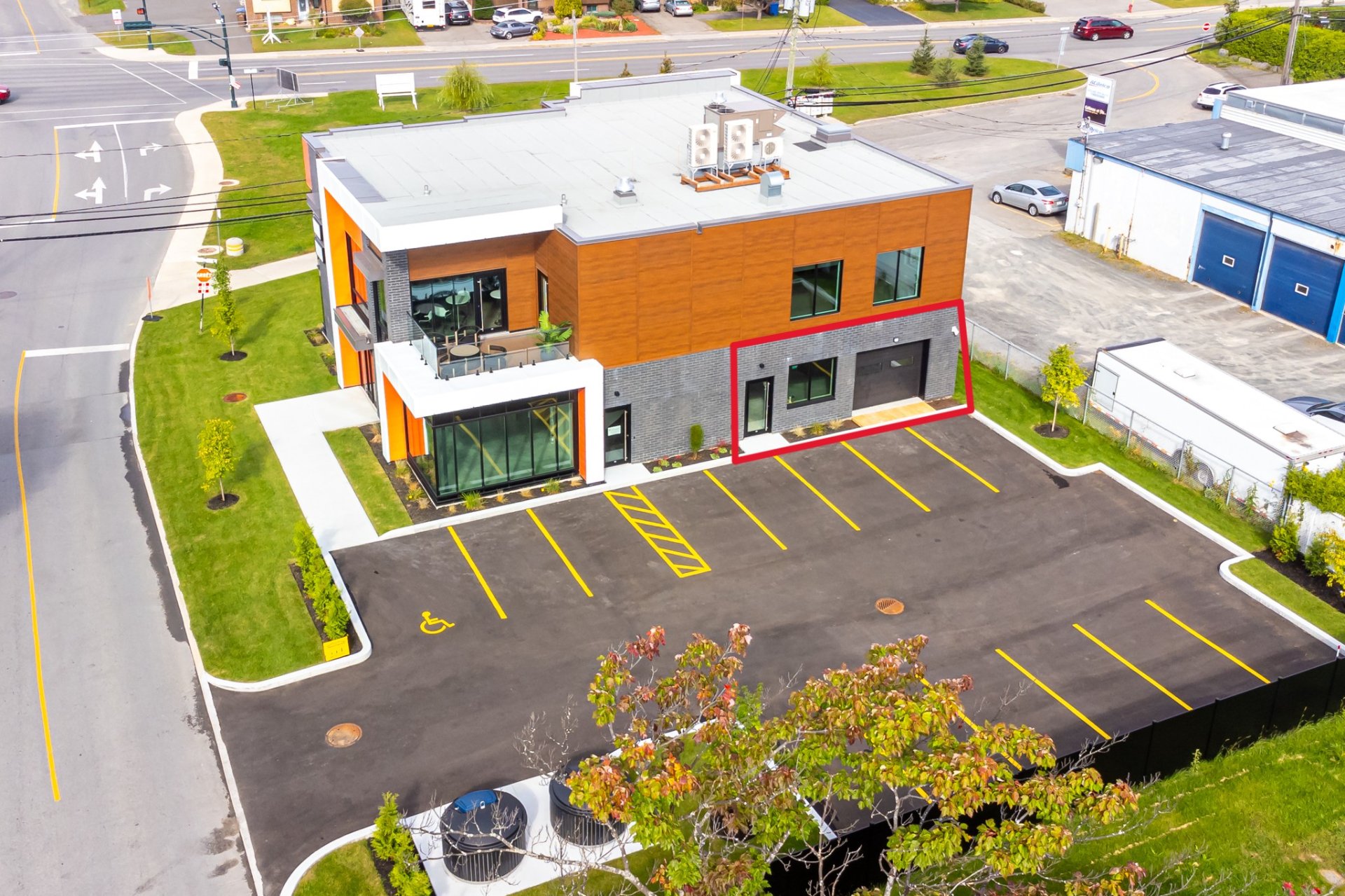
Exterior
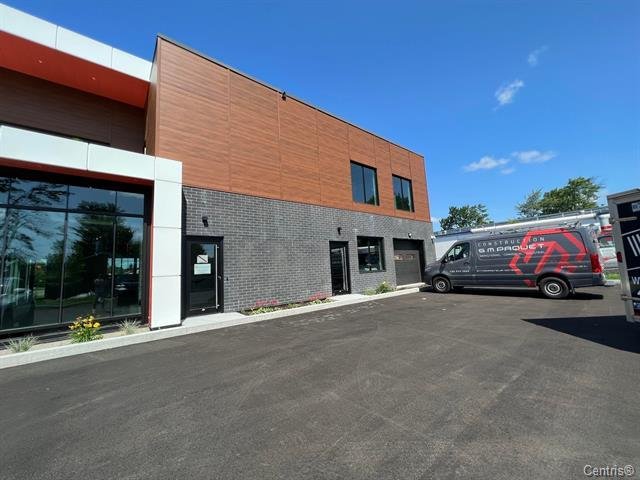
Parking

Frontage
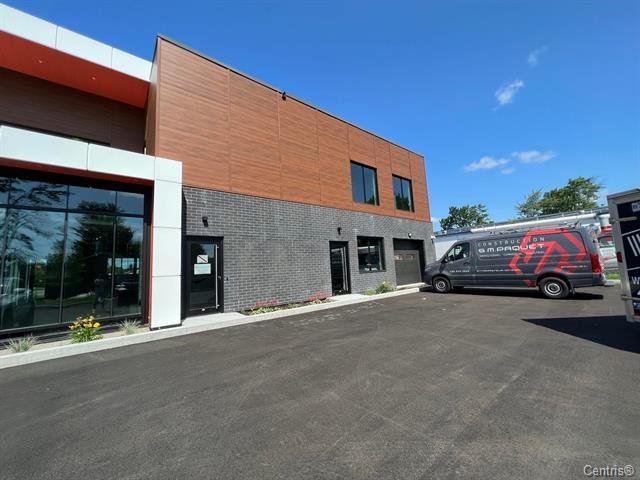
Frontage

Frontage
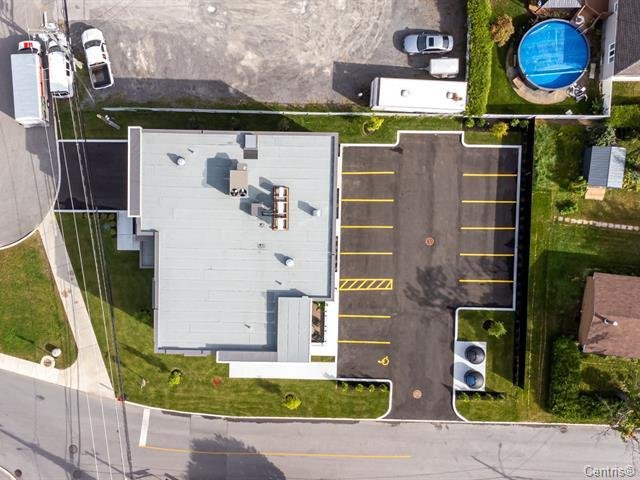
Frontage

Aerial photo
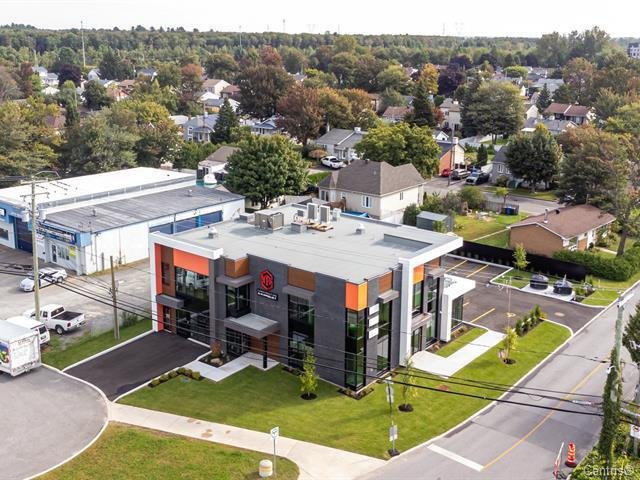
Frontage

Frontage
|
|
Description
754 ft² commercial space for rent. Height: 10'-3'' under the beam and 11'-7'' above. Open ceiling design, ideal for commercial use, light industrial, storage, or office space. Includes 3 parking spaces, with additional street parking available nearby. Secure building with surveillance cameras for your peace of mind. Individual utility meter. Available as of October 1, 2025, with the possibility of earlier occupancy. A perfect opportunity for your business! Contact us for more information or to schedule a visit.
754 ft² commercial space for rent. Height: 10'-3'' under
the beam and 11'-7'' above. Open ceiling design, ideal for
commercial use, light industrial, storage, or office space.
Includes 3 parking spaces, with additional street parking
available nearby. Secure building with surveillance cameras
for your peace of mind. Individual utility meter. The space
currently has a garage door, which can be replaced with
windows to close off the area, at the tenant's discretion.
Available as of October 1, 2025, with the possibility of
early occupancy. A perfect opportunity for your business!
Contact us for more information or to schedule a visit.
the beam and 11'-7'' above. Open ceiling design, ideal for
commercial use, light industrial, storage, or office space.
Includes 3 parking spaces, with additional street parking
available nearby. Secure building with surveillance cameras
for your peace of mind. Individual utility meter. The space
currently has a garage door, which can be replaced with
windows to close off the area, at the tenant's discretion.
Available as of October 1, 2025, with the possibility of
early occupancy. A perfect opportunity for your business!
Contact us for more information or to schedule a visit.
Inclusions: 1 meter, 3 parking spaces in front of the door, with the possibility to park on street
Exclusions : 7$/ month for additional fees
| BUILDING | |
|---|---|
| Type | Commercial rental space/Office |
| Style | Detached |
| Dimensions | 29x26 P |
| Lot Size | 0 |
| EXPENSES | |
|---|---|
| N/A |
|
ROOM DETAILS |
|||
|---|---|---|---|
| Room | Dimensions | Level | Flooring |
| N/A | |||
|
CHARACTERISTICS |
|
|---|---|
| Zoning | Commercial |
| Type of business/Industry | Retail, Service, Warehouse |