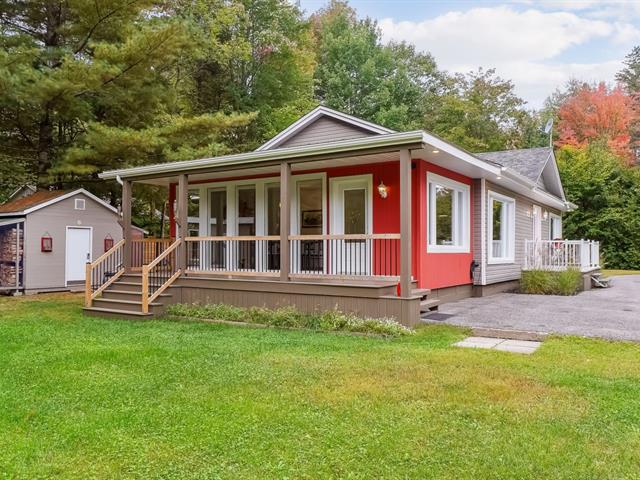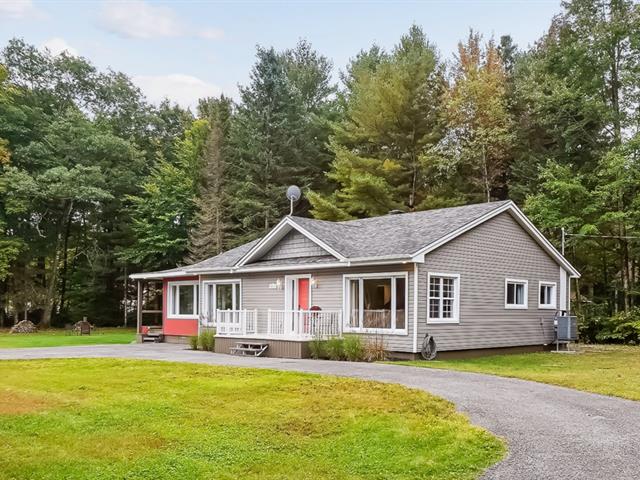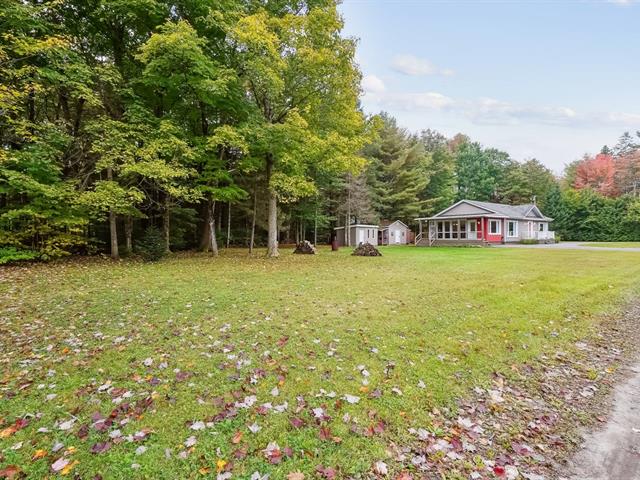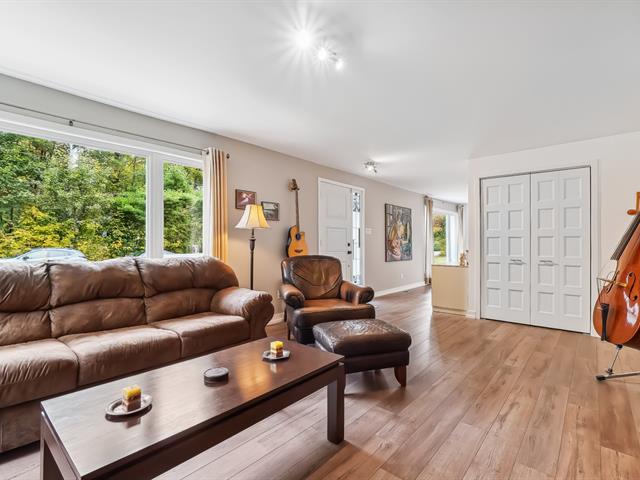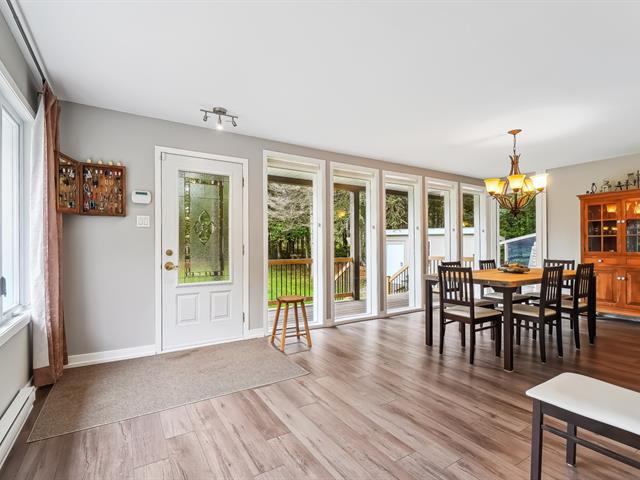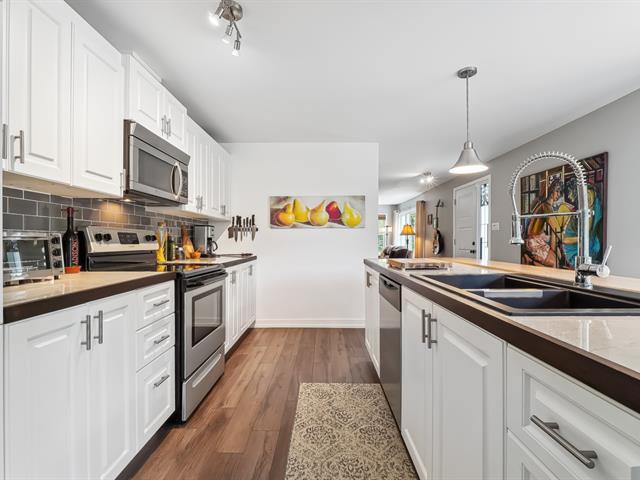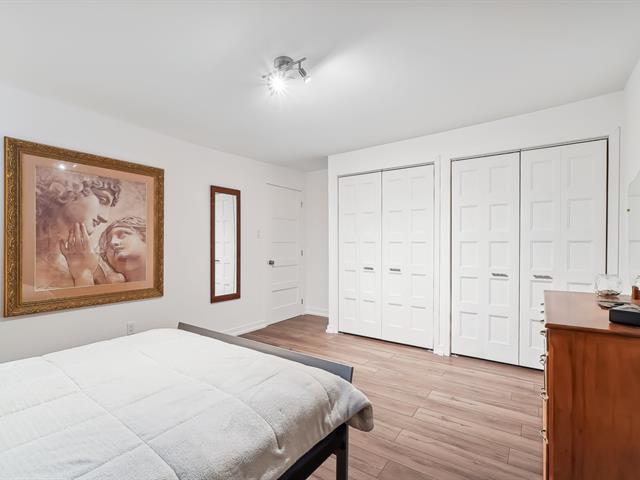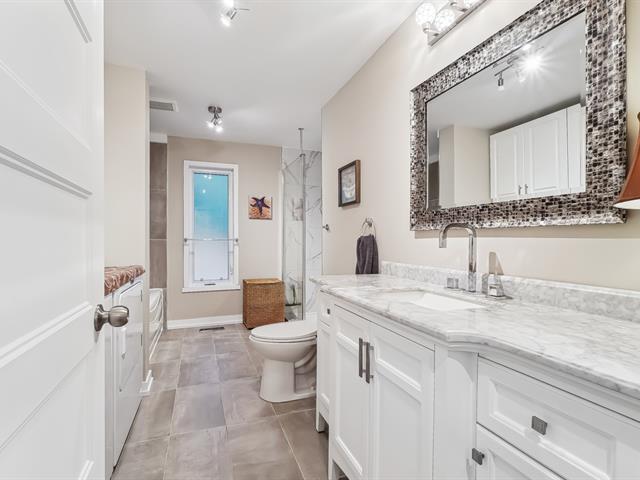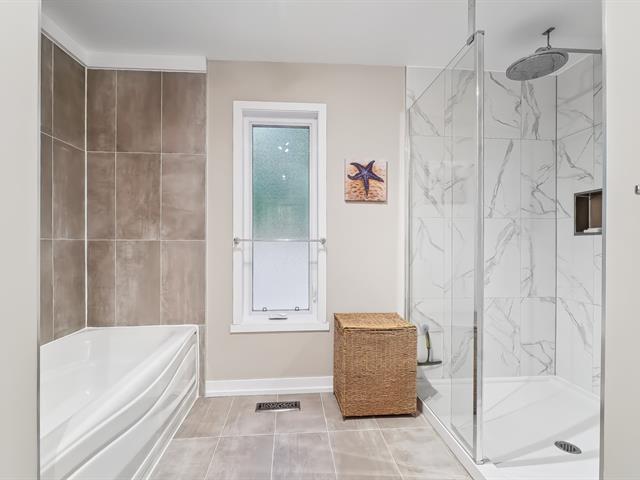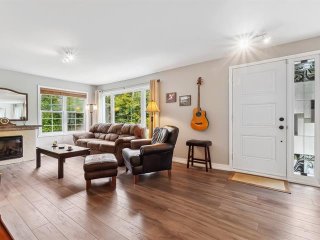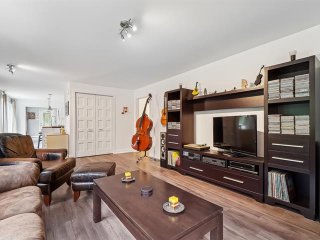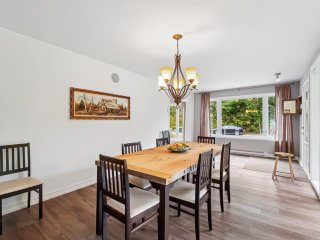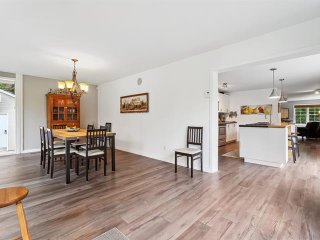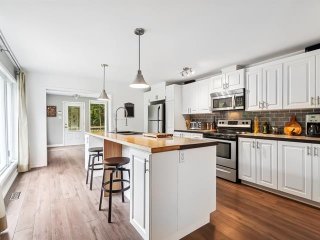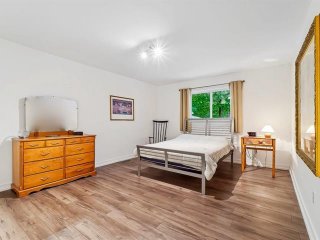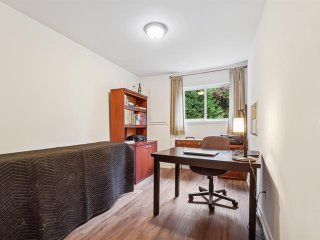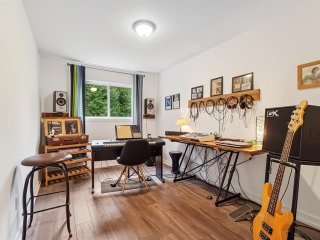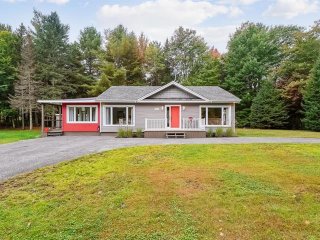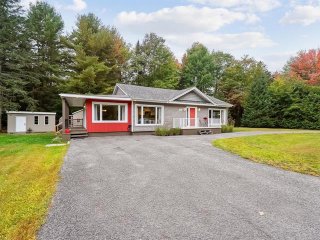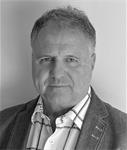4311 Rue Morin
Rawdon, QC J0K
MLS: 15923806
$439,000
3
Bedrooms
1
Baths
0
Powder Rooms
1973
Year Built
Description
Completely renovated in 2017 (Plumbing and electricity redone). A true refuge, bathed in natural light. The updated Kitchen, with its central island, becomes a meeting point. The living room is ideal for entertaining. The Dining Room, with its large windows, opens onto nature. The bedrooms are set back for peaceful nights. Bathroom with separate 48 x 60 shower. Central air conditioning for your well-being. Close to Rawdon village and all its amenities.
Superb light-filled bungalow on a 22,711 sq. ft. lot!
Property completely renovated in 2017, combining comfort
and modernity. (Plumbing and electricity redone)
Discover this 1650 sq. ft. home, located on a dead-end
street, offering a quiet and privileged residential
environment.
Main features:
Optimal brightness: Spacious dining room, kitchen and
living room with vast windows, guaranteeing abundant
natural light.
Contemporary kitchen: Fully equipped kitchen with central
island, lunch counter, ceramic backsplash and integrated
microwave hood.
Generous bedrooms: Three comfortably-sized bedrooms with
wardrobes. The master bedroom also benefits from a double
closet.
Finished bathroom: Functional bathroom with separate tub
and shower, washer/dryer, all offering optimal storage
space.
Optimal climate comfort: Central forced-air heating and air
conditioning system, equipped with a heat pump, ensuring
efficient thermal regulation.
Exterior layout: Large landscaped lot with lots of space,
including 2 sheds of excellent construction quality and
size (10 x 16 and 8 x 12).
An asphalted U-shaped driveway, offering easy access for
welcoming guests.
A large roofed gallery lets you enjoy the outdoors in
comfort.
Tele-Fibe connection is available and postal mail is
delivered to your home.
Located near Route 348 and Route 125, this home offers easy
access to the charming village of Rawdon and all its
amenities and services.
- The present sale is made without legal warranty of
quality, at the Buyer's risk and peril. (The Buyer does not
waive any legal warranties given by previous owners and
received by the Seller upon its acquisition of the
property, which are hereby assigned to the Buyer).
Virtual Visit
| BUILDING | |
|---|---|
| Type | Bungalow |
| Style | Detached |
| Dimensions | 31x50.9 P |
| Lot Size | 22711 PC |
| EXPENSES | |
|---|---|
| Energy cost | $ 2509 / year |
| Municipal Taxes (2025) | $ 2417 / year |
| School taxes (2024) | $ 213 / year |
| ROOM DETAILS | |||
|---|---|---|---|
| Room | Dimensions | Level | Flooring |
| Dining room | 22.7 x 11.0 P | Ground Floor | Floating floor |
| Kitchen | 15.11 x 13.4 P | Ground Floor | Floating floor |
| Living room | 19.6 x 13.5 P | Ground Floor | Floating floor |
| Bedroom | 12.3 x 8.6 P | Ground Floor | Floating floor |
| Bedroom | 12.8 x 8.3 P | Ground Floor | Floating floor |
| Primary bedroom | 14.7 x 12.2 P | Ground Floor | Floating floor |
| Bathroom | 13.4 x 7.5 P | Ground Floor | Ceramic tiles |
| CHARACTERISTICS | |
|---|---|
| Heating system | Air circulation |
| Equipment available | Alarm system, Central air conditioning |
| Driveway | Asphalt, Other |
| Roofing | Asphalt shingles, Tin |
| Foundation | Concrete block |
| Window type | Crank handle, Hung, Sliding |
| Basement | Crawl space |
| Distinctive features | Cul-de-sac, Street corner |
| Heating energy | Electricity |
| Topography | Flat |
| Landscaping | Landscape |
| Parking | Outdoor |
| Sewage system | Purification field, Septic tank |
| Windows | PVC |
| Zoning | Residential |
| Bathroom / Washroom | Seperate shower |
| Water supply | Surface well |
| Cupboard | Thermoplastic |
| Siding | Vinyl, Wood |
| Rental appliances | Water heater |
Matrimonial
Age
Household Income
Age of Immigration
Common Languages
Education
Ownership
Gender
Construction Date
Occupied Dwellings
Employment
Transportation to work
Work Location
Map
Loading maps...
