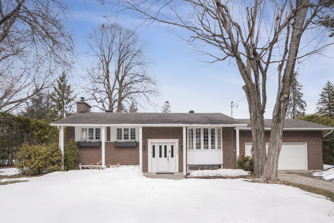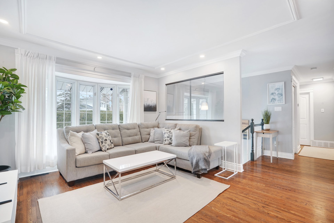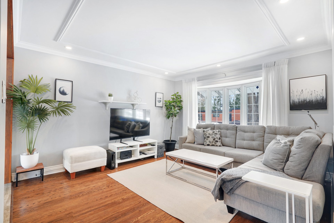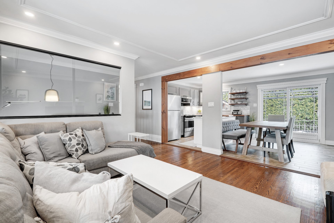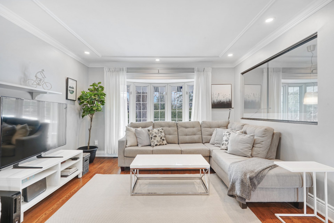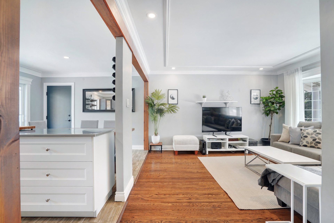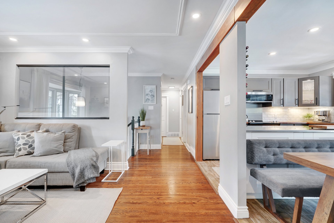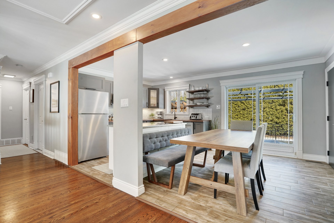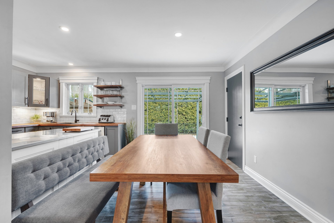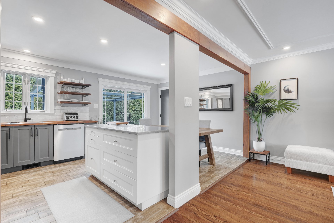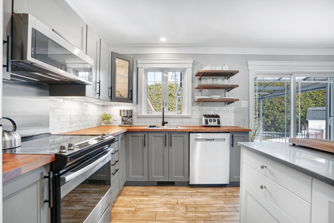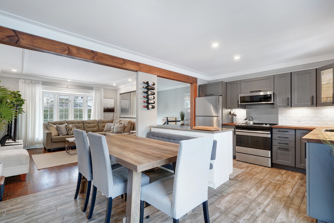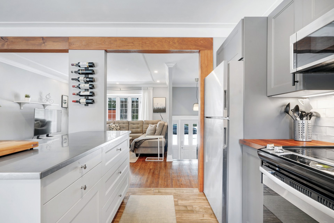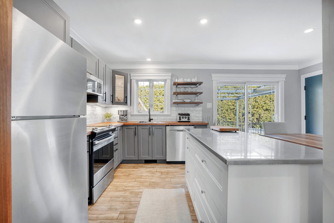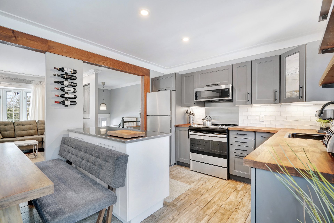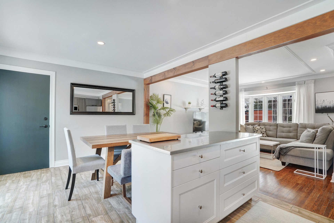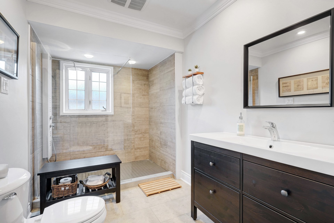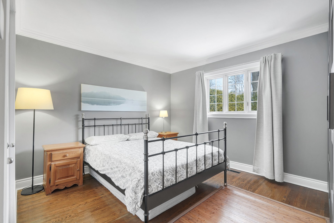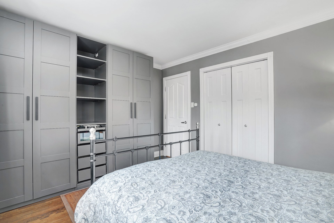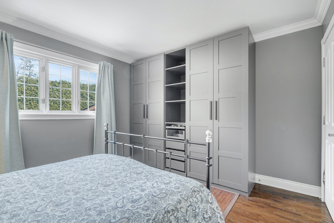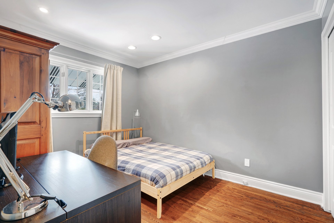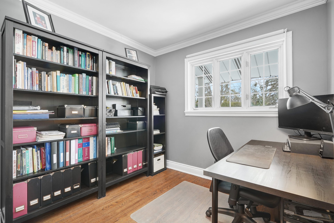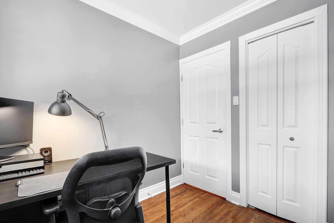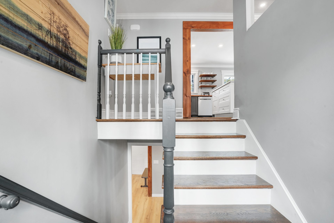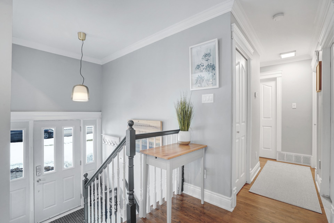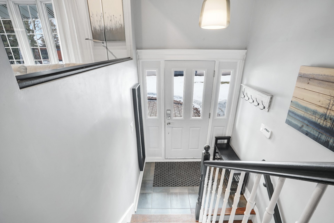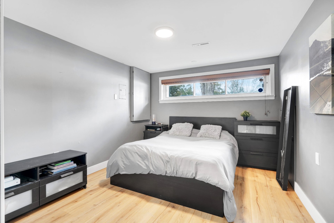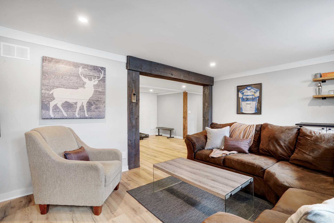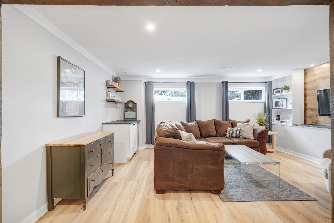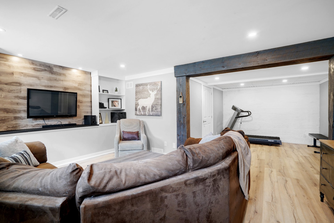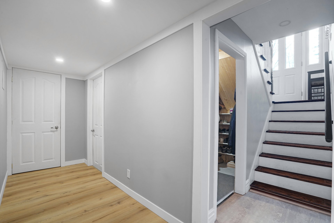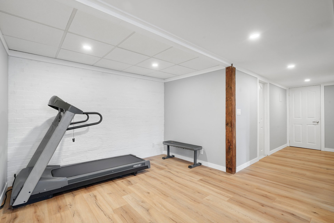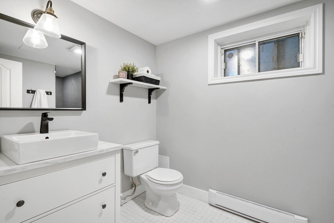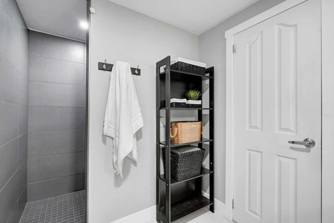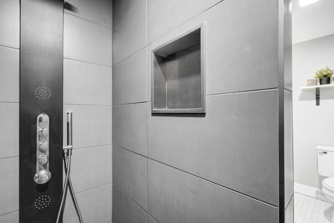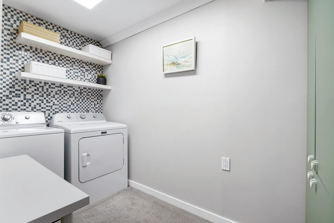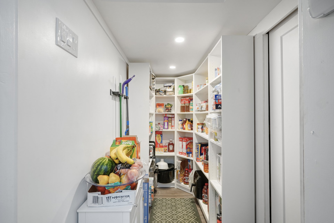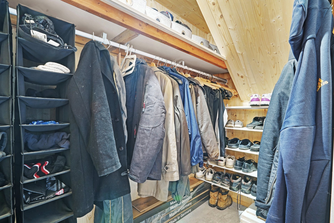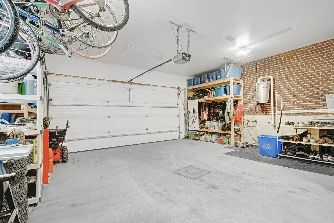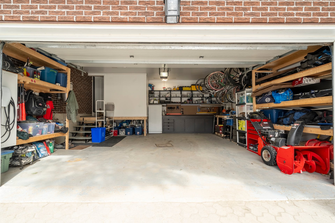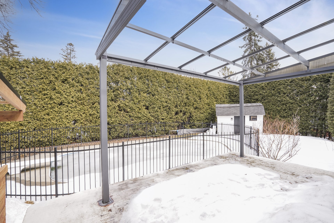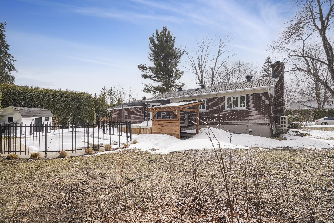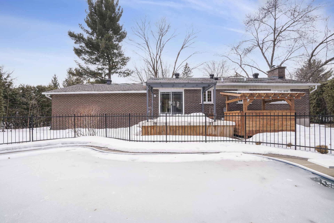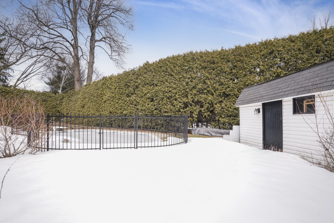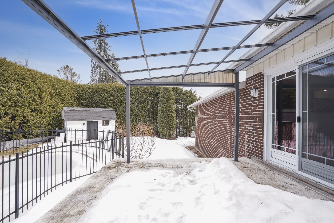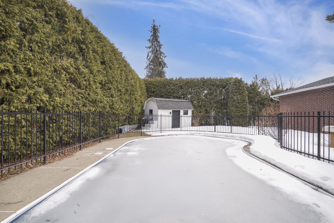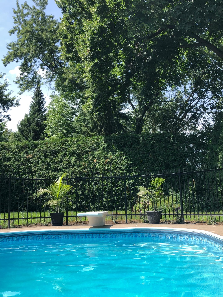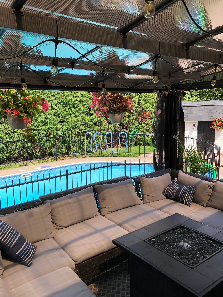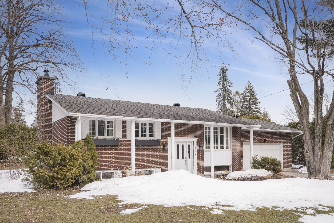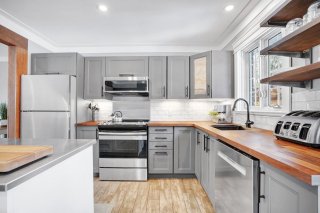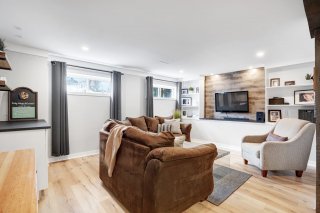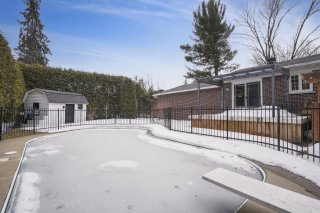432 Rue Lansdowne
Rosemère, QC J7A
MLS: 23175357
4
Bedrooms
2
Baths
0
Powder Rooms
1972
Year Built
Description
Beautiful renovated bungalow on a lot of nearly 10,000 sq. ft.! Wow! Located in the charming town of Rosemère, a 12-minute walk from the Rosemère train station, with a double garage and a saltwater heated inground pool, this property has everything to win you over. Let yourself be charmed and come discover it!
**Features:**
- Inground saltwater heated pool, fenced. Pool liner
replaced in 2022.
- Large double garage, 22 feet wide.
- Four-Sided Brick House
- Sprinkler system
- EnerGuide rating of 94.
- Forced-air furnace (2023) with a new heat pump (2023).
- Air exchanger.
**Renovations:**
- Kitchen renovated in 2022.
- Bathrooms renovated on the main floor and in the basement
in 2019.
- New electrical panel installed in 2023.
**Nearby:**
- Rosemère train station.
- Hubert-Maisonneuve High School.
- Alpha Primary School and McCaig Elementary School.
- Highway 640 and Labelle Boulevard.
| BUILDING | |
|---|---|
| Type | Bungalow |
| Style | Detached |
| Dimensions | 63x26 P |
| Lot Size | 9684 PC |
| EXPENSES | |
|---|---|
| Municipal Taxes (2025) | $ 3046 / year |
| School taxes (2024) | $ 423 / year |
| ROOM DETAILS | |||
|---|---|---|---|
| Room | Dimensions | Level | Flooring |
| Hallway | 6 x 4.4 P | Ground Floor | Ceramic tiles |
| Living room | 12.9 x 15.5 P | Ground Floor | Wood |
| Dining room | 8.7 x 10.11 P | Ground Floor | Ceramic tiles |
| Kitchen | 8.3 x 10.10 P | Ground Floor | Ceramic tiles |
| Bathroom | 6.6 x 10.11 P | Ground Floor | Ceramic tiles |
| Primary bedroom | 12.10 x 11 P | Ground Floor | Wood |
| Bedroom | 9.1 x 11.6 P | Ground Floor | Wood |
| Bedroom | 8.9 x 8.3 P | Ground Floor | Wood |
| Other | 8.9 x 4.3 P | Ground Floor | Floating floor |
| Storage | 4.4 x 8.2 P | Basement | Floating floor |
| Workshop | 8.9 x 11.8 P | Basement | Concrete |
| Family room | 17.3 x 24.1 P | Basement | Floating floor |
| Bathroom | 10.10 x 5.5 P | Basement | Ceramic tiles |
| Bedroom | 10.5 x 12.9 P | Basement | Floating floor |
| CHARACTERISTICS | |
|---|---|
| Basement | 6 feet and over, Finished basement |
| Heating system | Air circulation |
| Garage | Attached, Double width or more, Heated |
| Siding | Brick |
| Equipment available | Central heat pump, Electric garage door, Ventilation system |
| Heating energy | Electricity |
| Parking | Garage, Outdoor |
| Pool | Inground |
| Sewage system | Municipal sewer |
| Water supply | Municipality |
| Driveway | Plain paving stone |
| Foundation | Poured concrete |
| Zoning | Residential |
Matrimonial
Age
Household Income
Age of Immigration
Common Languages
Education
Ownership
Gender
Construction Date
Occupied Dwellings
Employment
Transportation to work
Work Location
Map
Loading maps...
