4330 Av. De Lorimier, Montréal (Le Plateau-Mont-Royal), QC H2H2B1 $849,000
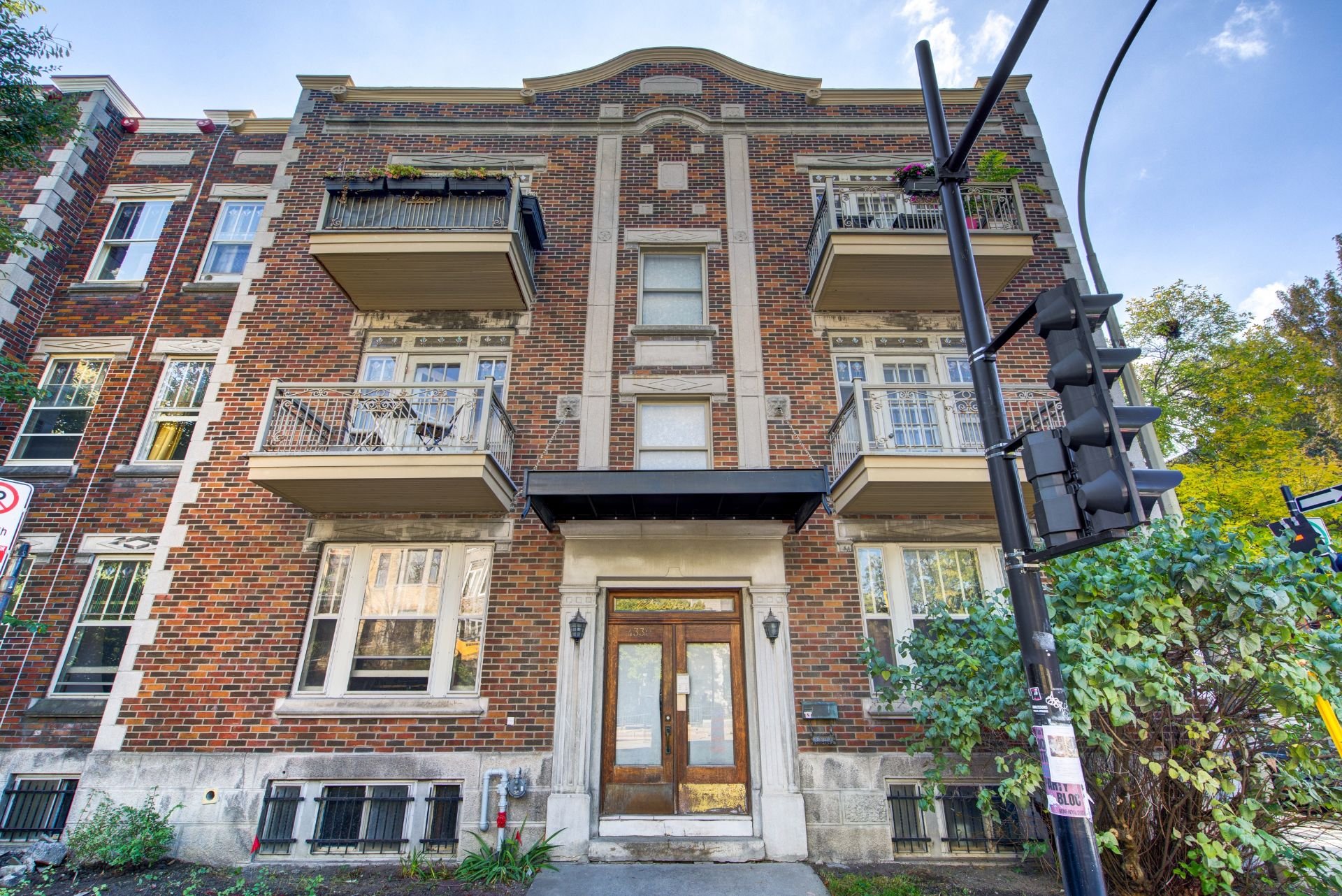
Frontage

Exterior entrance
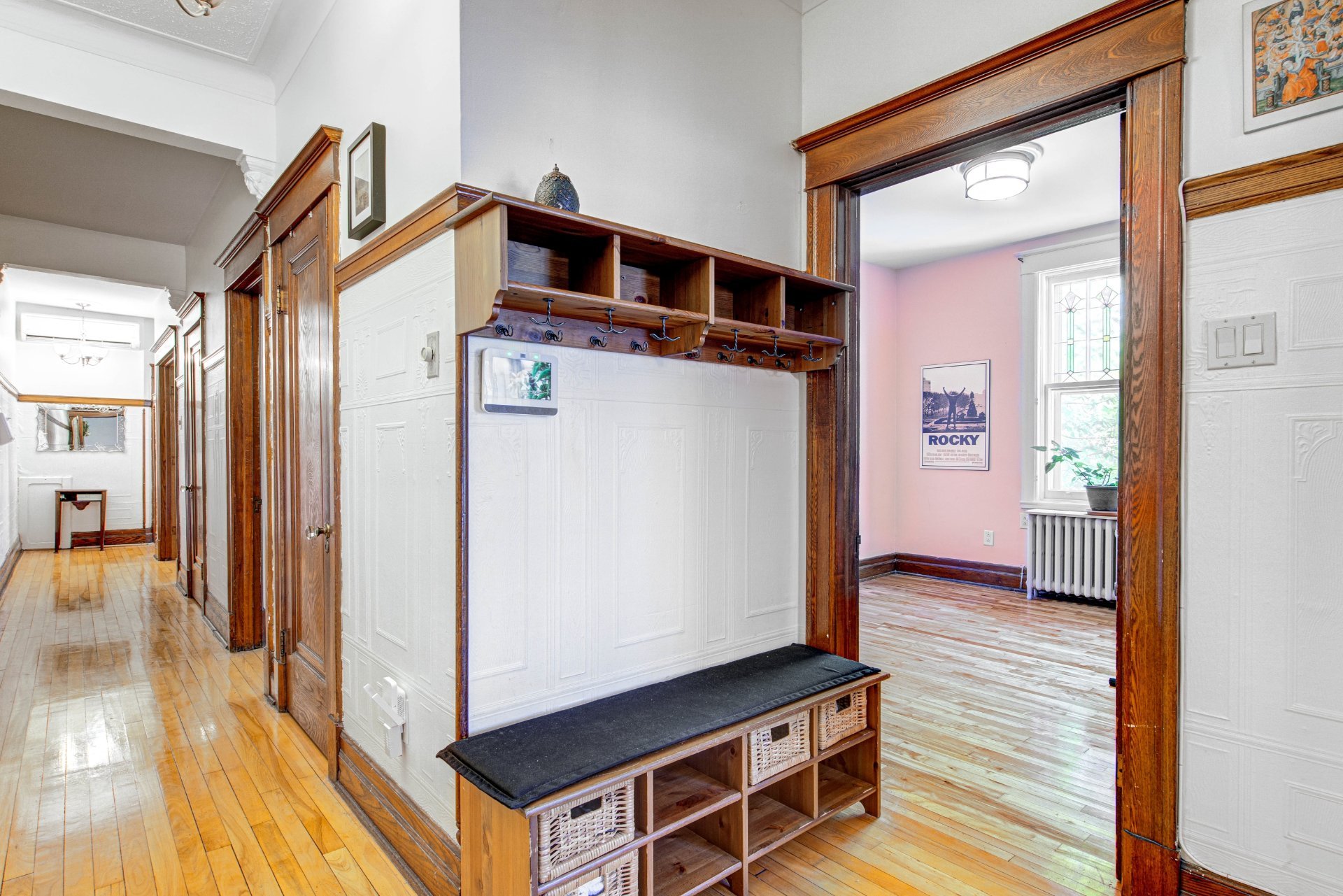
Hallway
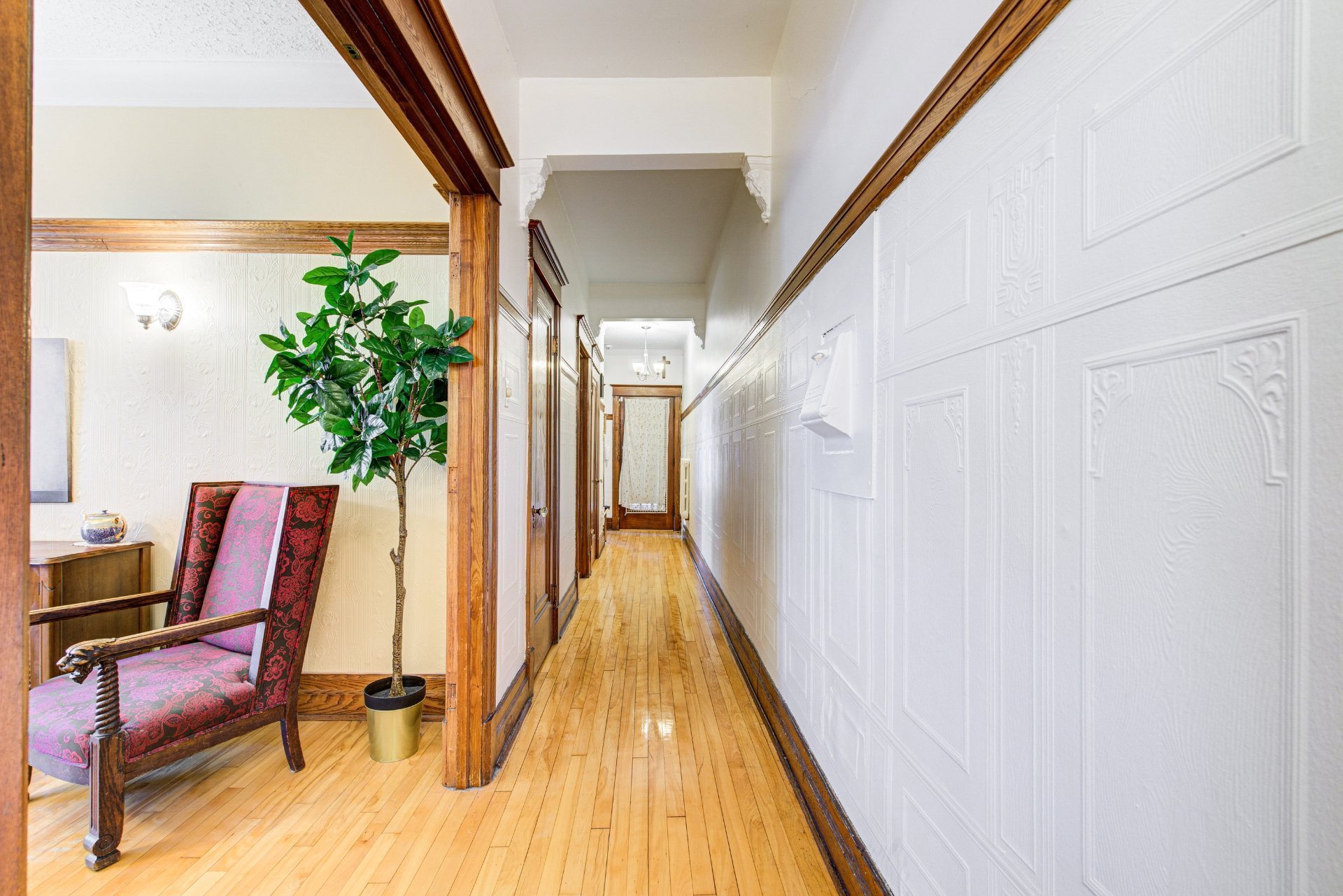
Hallway
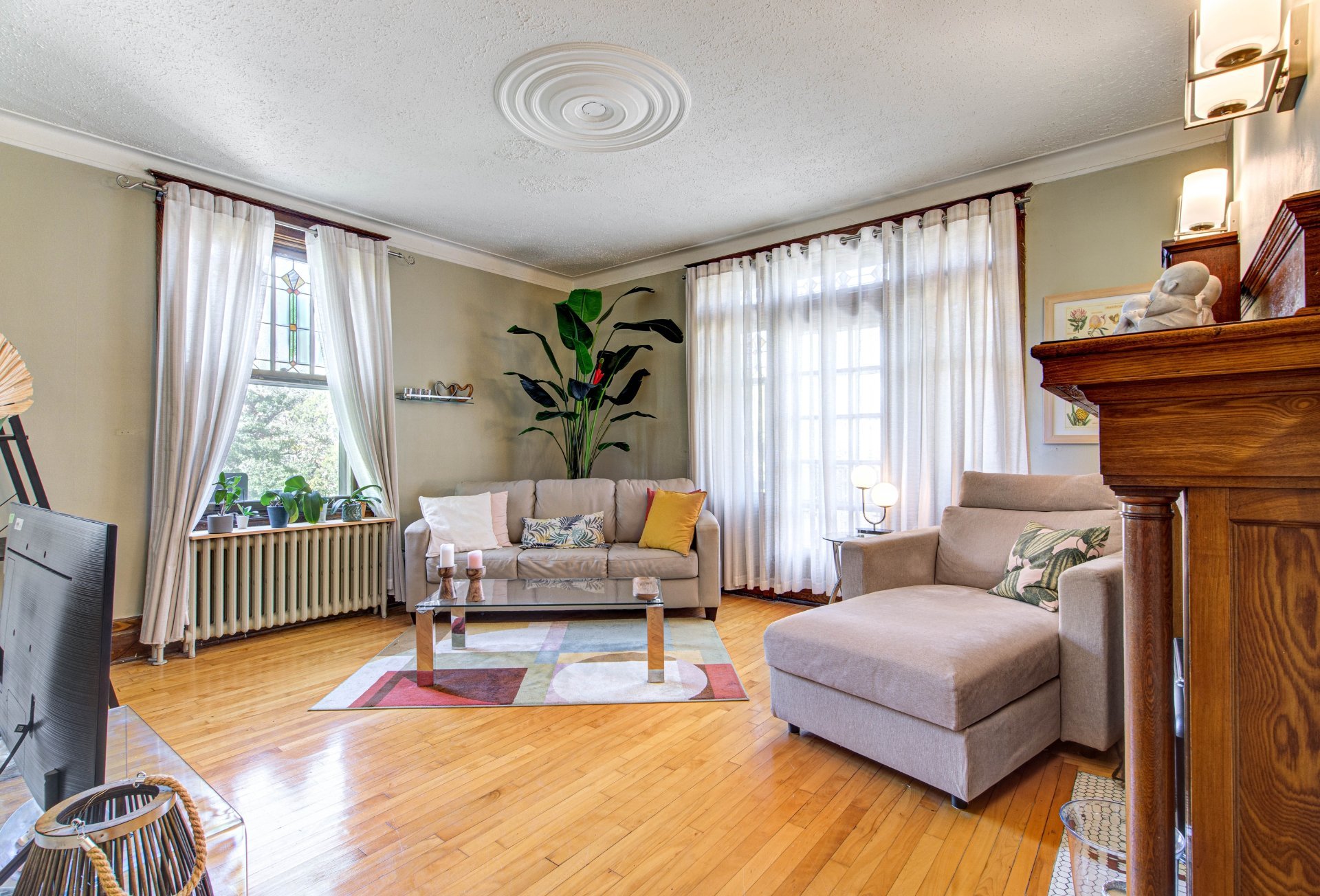
Living room

Living room

Living room
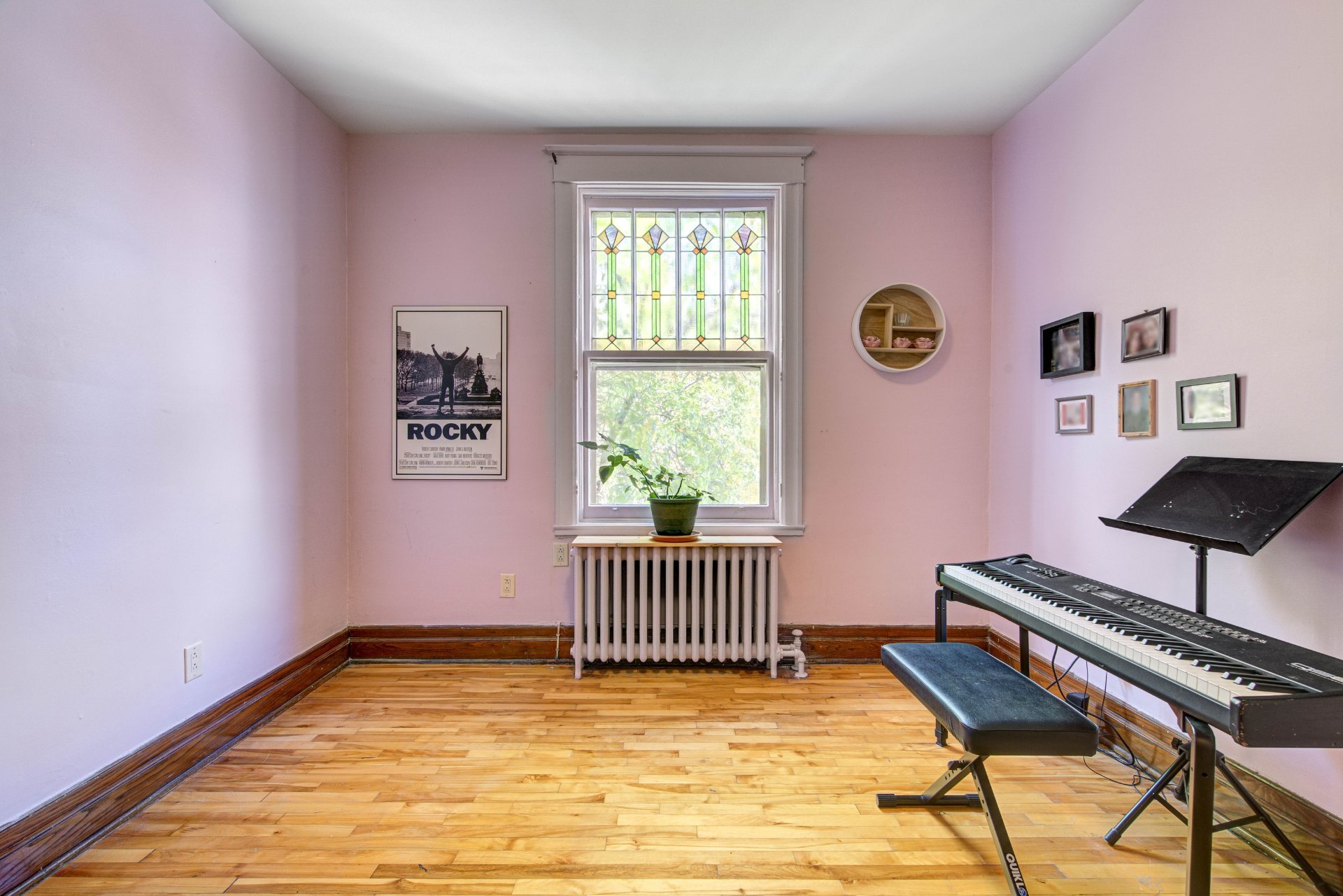
Bedroom
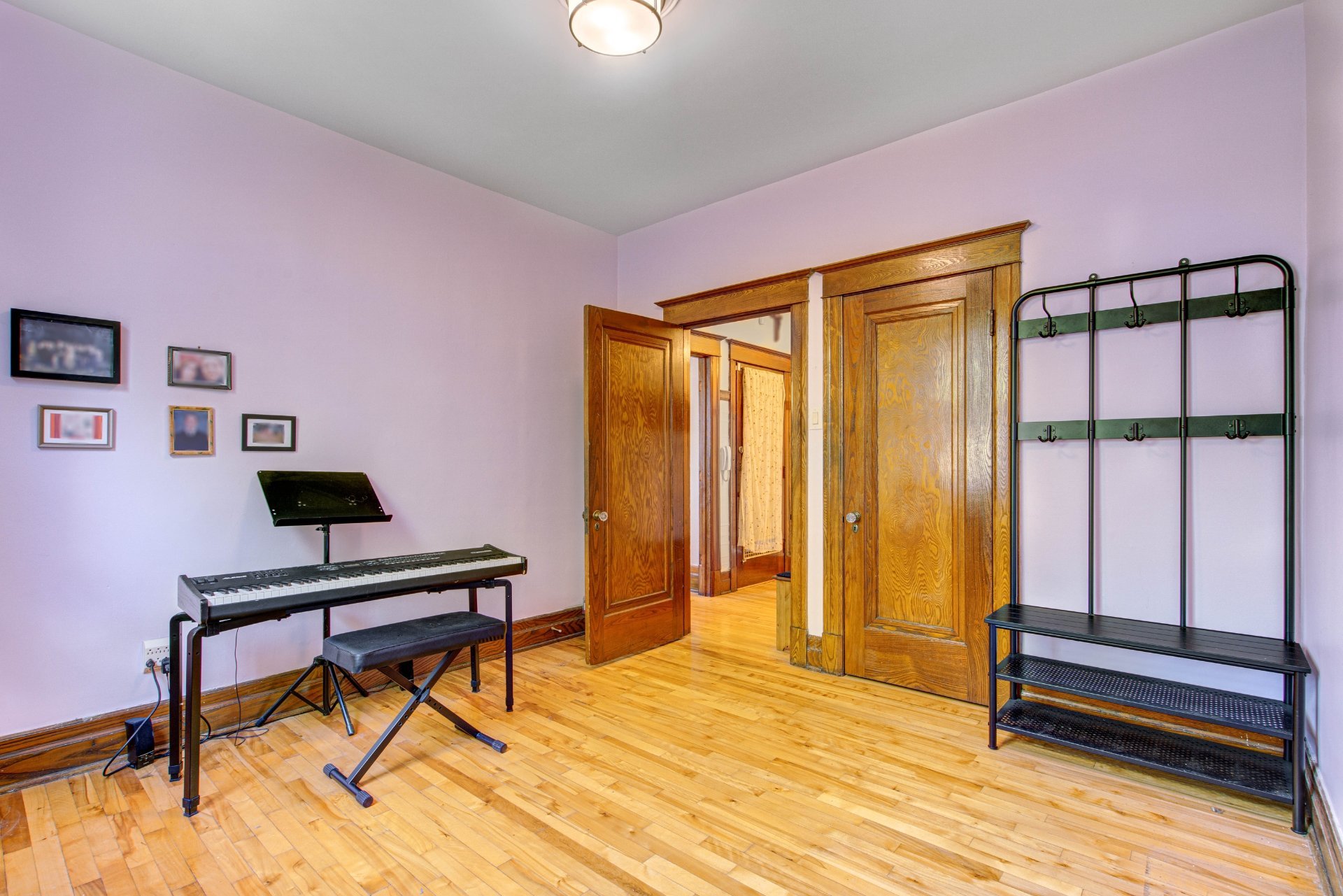
Bedroom
|
|
OPEN HOUSE
Saturday, 7 June, 2025 | 14:00 - 16:00
Description
Inclusions: Wall-mounted heat pump with two heads, curtains, balcony furniture (2 lounge chairs, one matching right, a bistro table, an armchair with waterproof cushions, wall-mounted storage unit in the office, storage units in the entrance. Other furniture and all appliances could be negotiable.
Exclusions : Owner's personal effects, freezer.
| BUILDING | |
|---|---|
| Type | Apartment |
| Style | |
| Dimensions | 0x0 |
| Lot Size | 0 |
| EXPENSES | |
|---|---|
| Co-ownership fees | $ 6648 / year |
| Municipal Taxes (2024) | $ 4075 / year |
| School taxes (2024) | $ 252 / year |
|
ROOM DETAILS |
|||
|---|---|---|---|
| Room | Dimensions | Level | Flooring |
| Hallway | 7.8 x 5.0 P | 3rd Floor | Wood |
| Living room | 15.2 x 13.11 P | 3rd Floor | Wood |
| Bedroom | 11.5 x 11.1 P | 3rd Floor | Wood |
| Primary bedroom | 13.4 x 9.11 P | 3rd Floor | Wood |
| Dining room | 15.1 x 12.3 P | 3rd Floor | Wood |
| Kitchen | 20 x 11.10 P | 3rd Floor | Wood |
| Bathroom | 6.2 x 4.9 P | 3rd Floor | Ceramic tiles |
| Bedroom | 10.1 x 10.7 P | 3rd Floor | Wood |
| Bedroom | 7.8 x 10.9 P | 3rd Floor | Wood |
|
CHARACTERISTICS |
|
|---|---|
| Proximity | Bicycle path, Highway, Hospital, Park - green area, Public transport, University |
| Sewage system | Municipal sewer |
| Water supply | Municipality |
| Zoning | Residential |