4331 Av. Walkley, Montréal (Côte-des-Neiges, QC H4B2K4 $749,000

Exterior
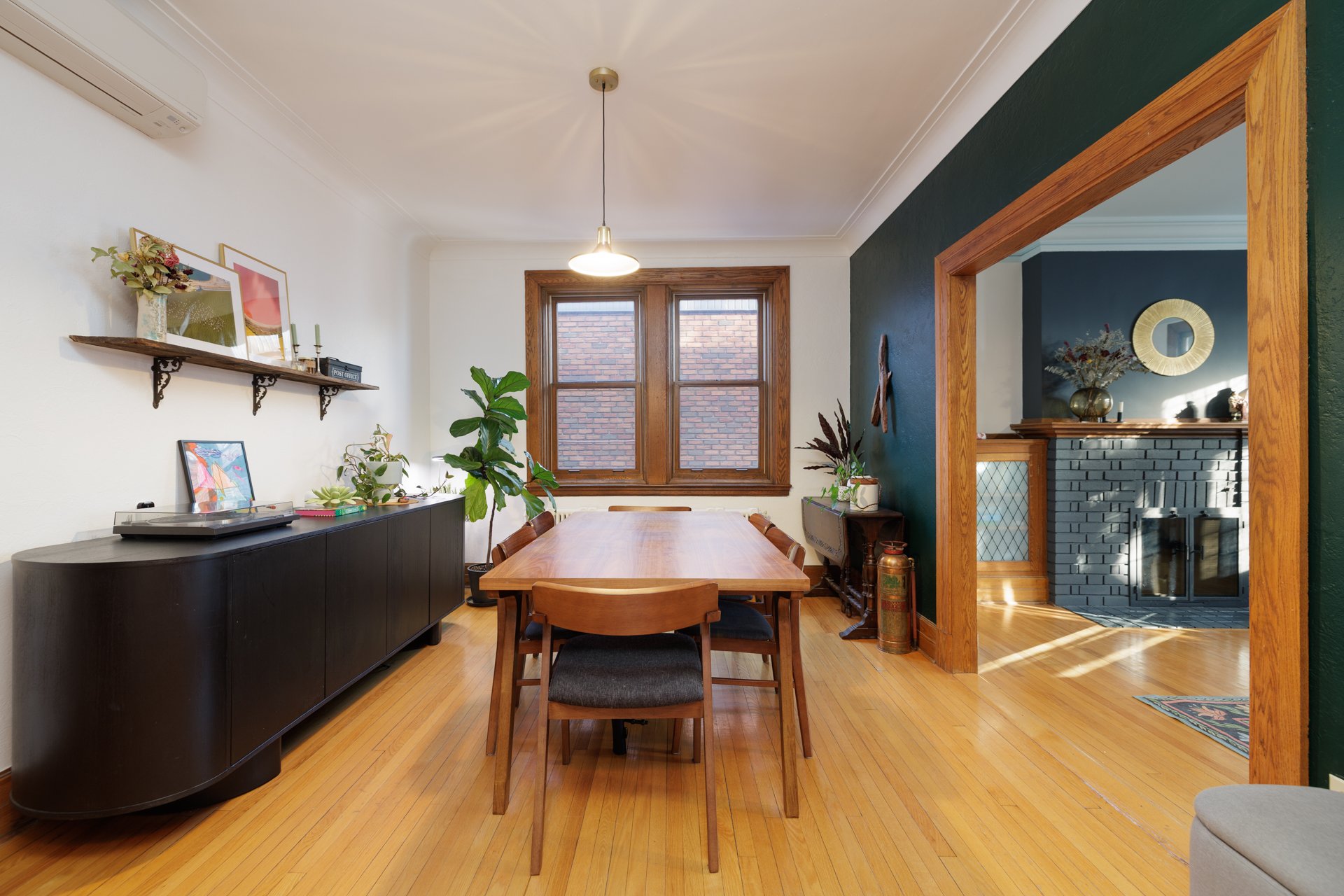
Dining room
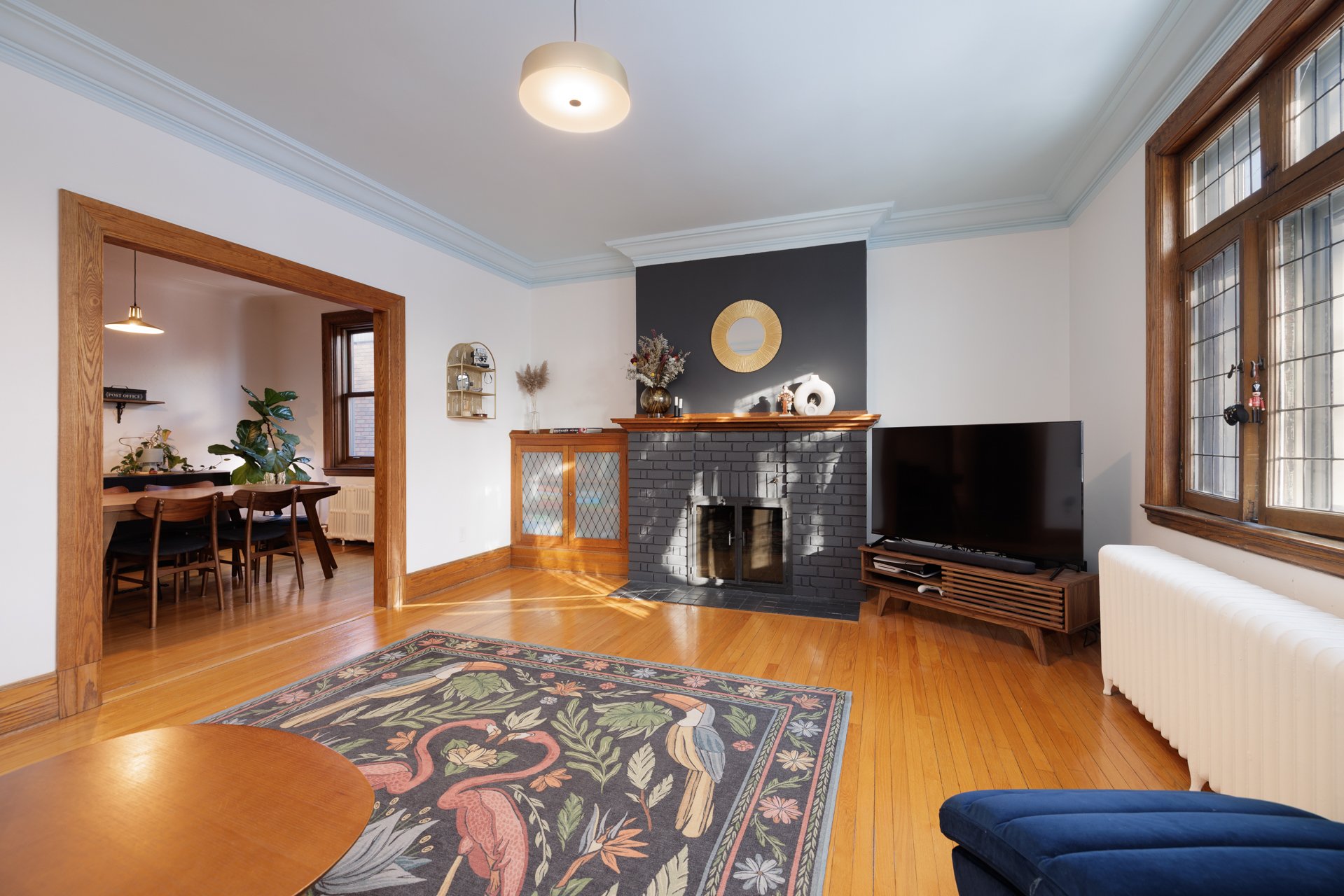
Living room
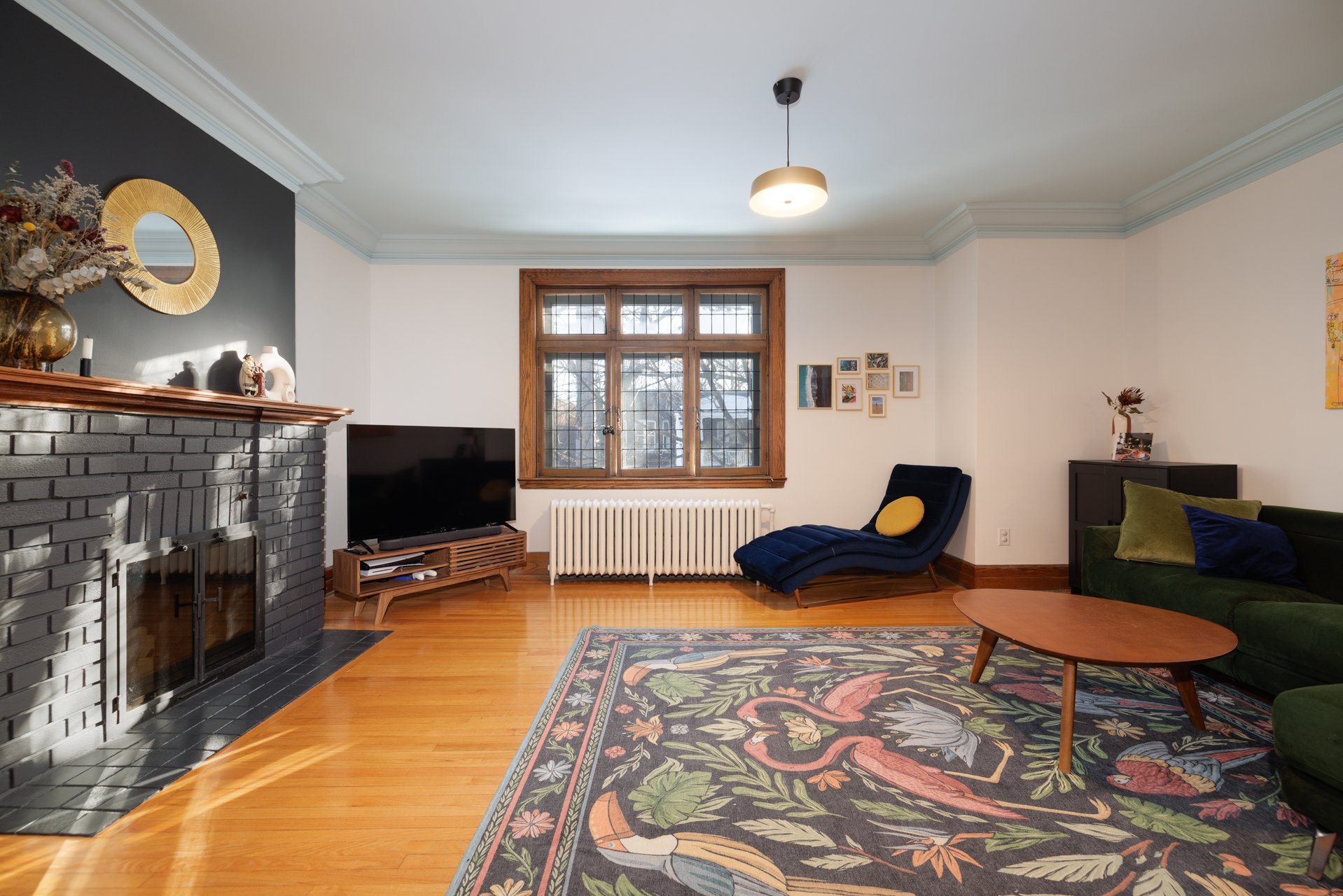
Living room
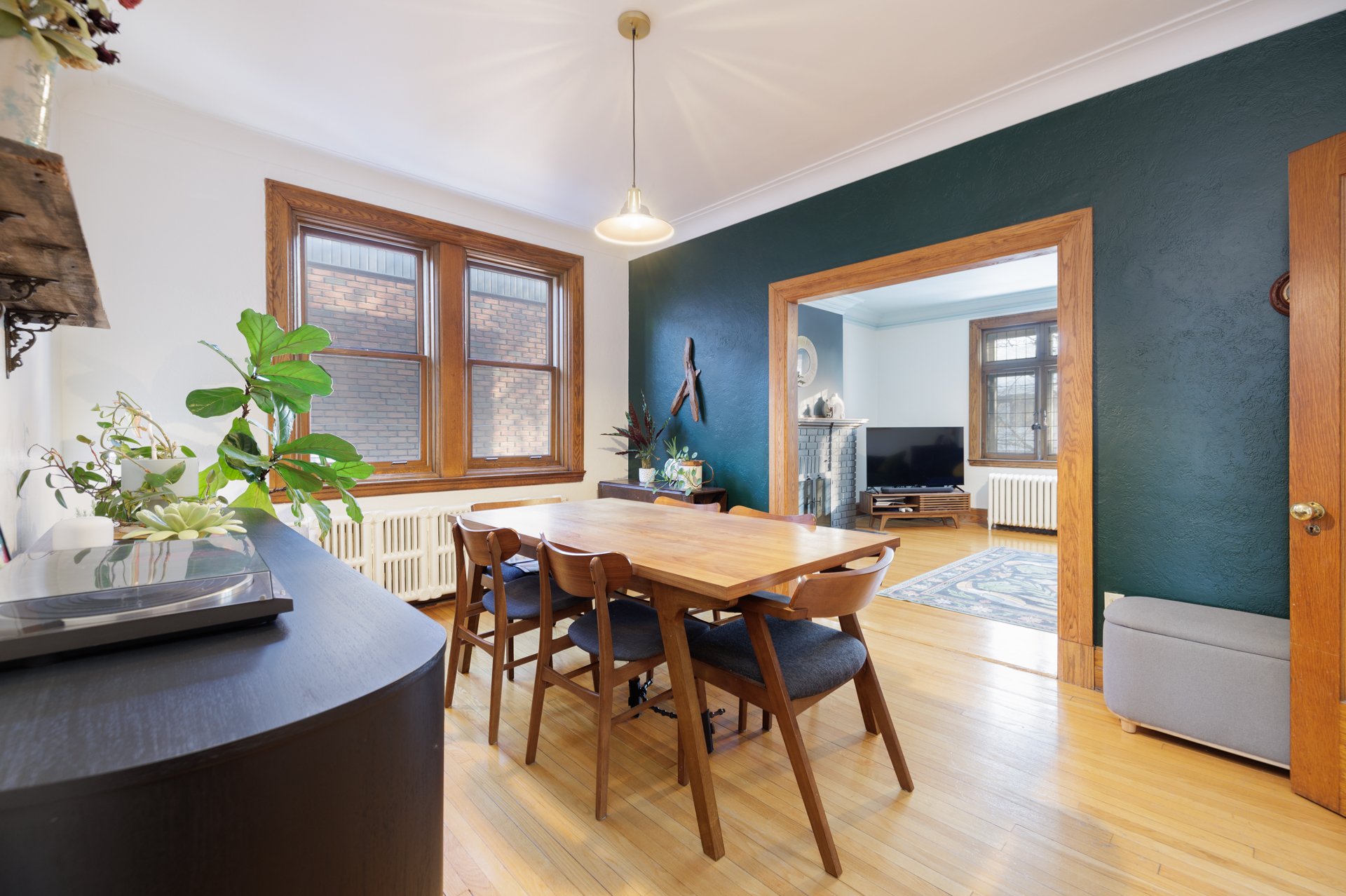
Dining room

Dining room

Hallway
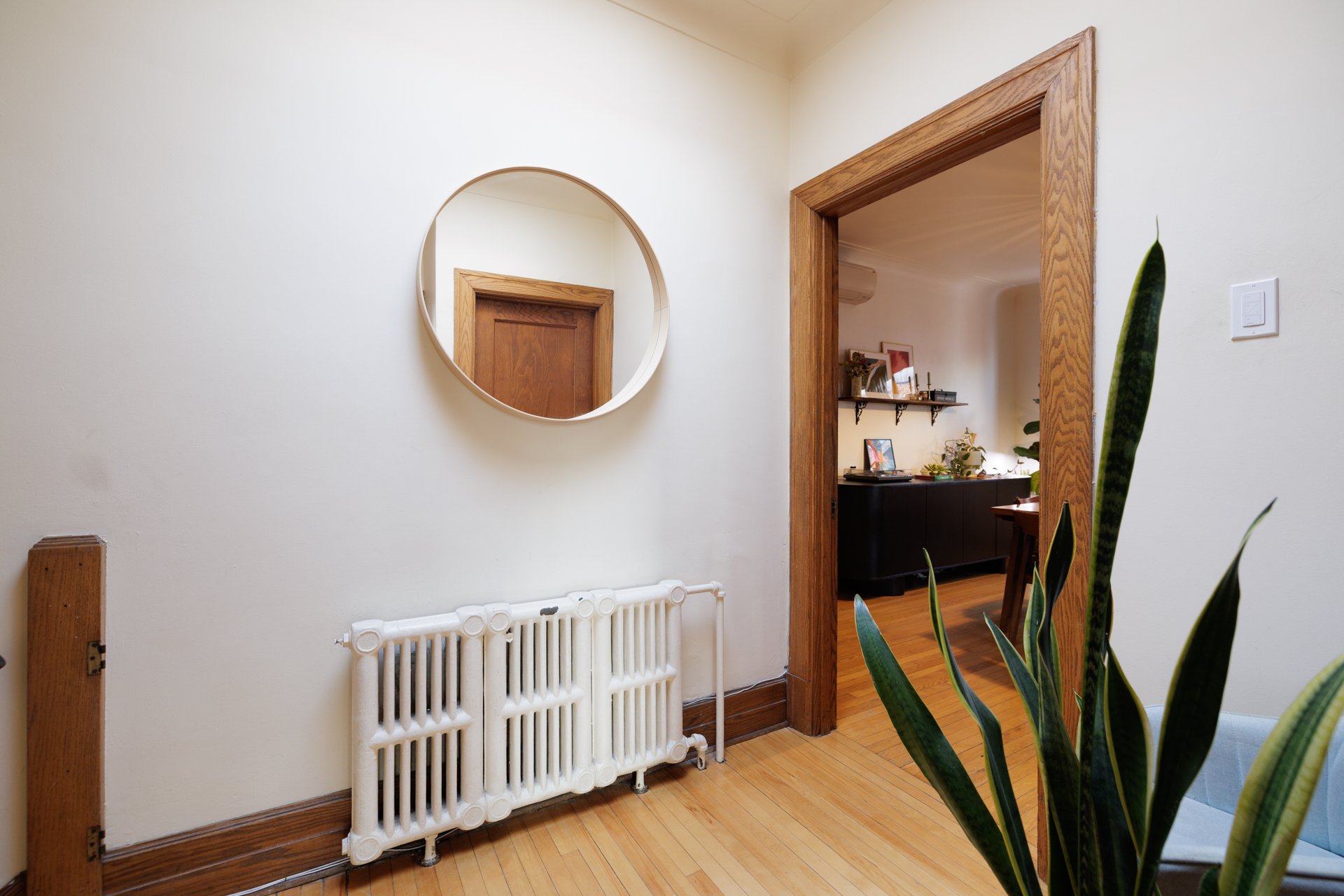
Hallway

Hallway
|
|
Sold
Description
Bright & spacious home, located on the 2nd floor of a duplex
Generous reception space as you enter the unit, illuminated
by a skylight.
The condo offers 4 bedrooms, all of good size. One of
the bedrooms is located just off the reception area and has
access to a balcony, ideal for a home office.
The SW facing living room opens onto the dining room, both
rooms retain original woodwork and character. The
bathroom was expanded and renovated in 2023.
The L-shaped kitchen was redone in 2012.
A back balcony, 10' x 16' in size, was redone in 2020 with
new low-maintenance decking and 4' tall railing for added
safety -- there is ample space for a table with seating for
4, an outdoor sofa, and a raised planter garden.
The basement is used as storage and laundry, and offers 400
sf more of space to be tailored to a buyer's needs. It
has direct exterior access, and windows on 3 sides.
- Key renovations -
Installation of an interior French drain and a sump pump
(2020)
Conversion from oil to electrical heating + heat pumps
(2020)
Bathroom expansion and re-design (2023)
Electrical work -- new 200A entrance & panel (2020)
Kitchen (2012) -- previous owner, documents available
Roof (2006) -- elastomeric membrane, previous owner,
document available
Sound insulation between the RDC and the 2nd floor (2006)
- Divided co-ownership -
The co-ownership is managed amicably. It does not have a
contingency fund nor a history of minutes. The shared cost
is for building insurance.
- Neighbourhood -
Close to schools, green parks, CLSC, cultural center,
library, sports centre, grocery, pharmacy, local shops and
public transport.
- Other information -
An inspection report from 2020 is available and forms an
integral part of the sellers' declarations.
The stove(s), fireplace(s), combustion appliance(s) and
chimney(s) are sold without any warranty with respect to
their compliance with applicable regulations and insurance
company requirements.
Inclusions: Kitchen: stove, dishwasher, fridge; Basement: washer, dryer, all storage shelving, hot water tank; Back bedroom: Murphy bed; Bedrooms: IKEA pax systems (child's bedroom and office/back bedroom); Front office/bedroom: sound paneling and ceiling acoustic paneling with light fixture; Google Nest Smart Home system; Alarm system: not connected; General: light fixtures, curtain rods, curtains, blinds
Exclusions : Basement: wine cellar
| BUILDING | |
|---|---|
| Type | Apartment |
| Style | Semi-detached |
| Dimensions | 0x0 |
| Lot Size | 208.5 MC |
| EXPENSES | |
|---|---|
| Energy cost | $ 1950 / year |
| Co-ownership fees | $ 1908 / year |
| Municipal Taxes (2025) | $ 3950 / year |
| School taxes (2024) | $ 496 / year |
|
ROOM DETAILS |
|||
|---|---|---|---|
| Room | Dimensions | Level | Flooring |
| Living room | 18.10 x 14.2 P | 2nd Floor | Wood |
| Dining room | 15.0 x 11.2 P | 2nd Floor | Wood |
| Kitchen | 12.0 x 10.10 P | 2nd Floor | Wood |
| Bathroom | 6.2 x 10.6 P | 2nd Floor | Ceramic tiles |
| Primary bedroom | 13.11 x 10.11 P | 2nd Floor | Wood |
| Bedroom | 9.6 x 10.1 P | 2nd Floor | Wood |
| Bedroom | 13.3 x 10.2 P | 2nd Floor | Wood |
| Bedroom | 10.6 x 10.0 P | 2nd Floor | Wood |
| Storage | 21.0 x 20.0 P | Basement | Concrete |
|
CHARACTERISTICS |
|
|---|---|
| Basement | 6 feet and over, Separate entrance, Unfinished |
| Proximity | Bicycle path, Daycare centre, Elementary school, High school, Hospital, Park - green area, Public transport, University |
| Siding | Brick |
| Roofing | Elastomer membrane |
| Heating energy | Electricity |
| Heating system | Hot water, Other |
| Sewage system | Municipal sewer |
| Water supply | Municipality |
| Zoning | Residential |