4333 Av. Harvard, Montréal (Côte-des-Neiges, QC H4A2W9 $649,000
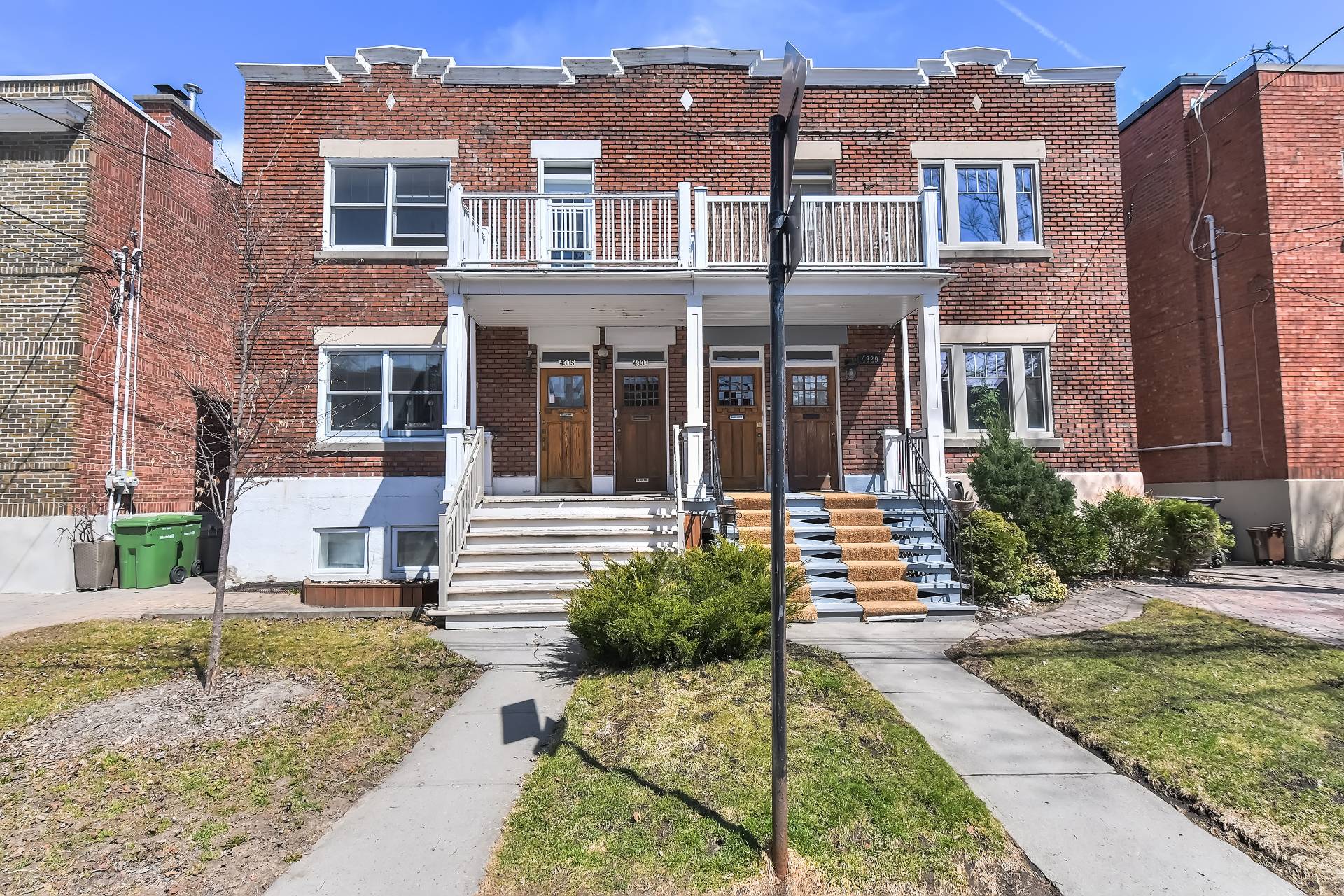
Exterior
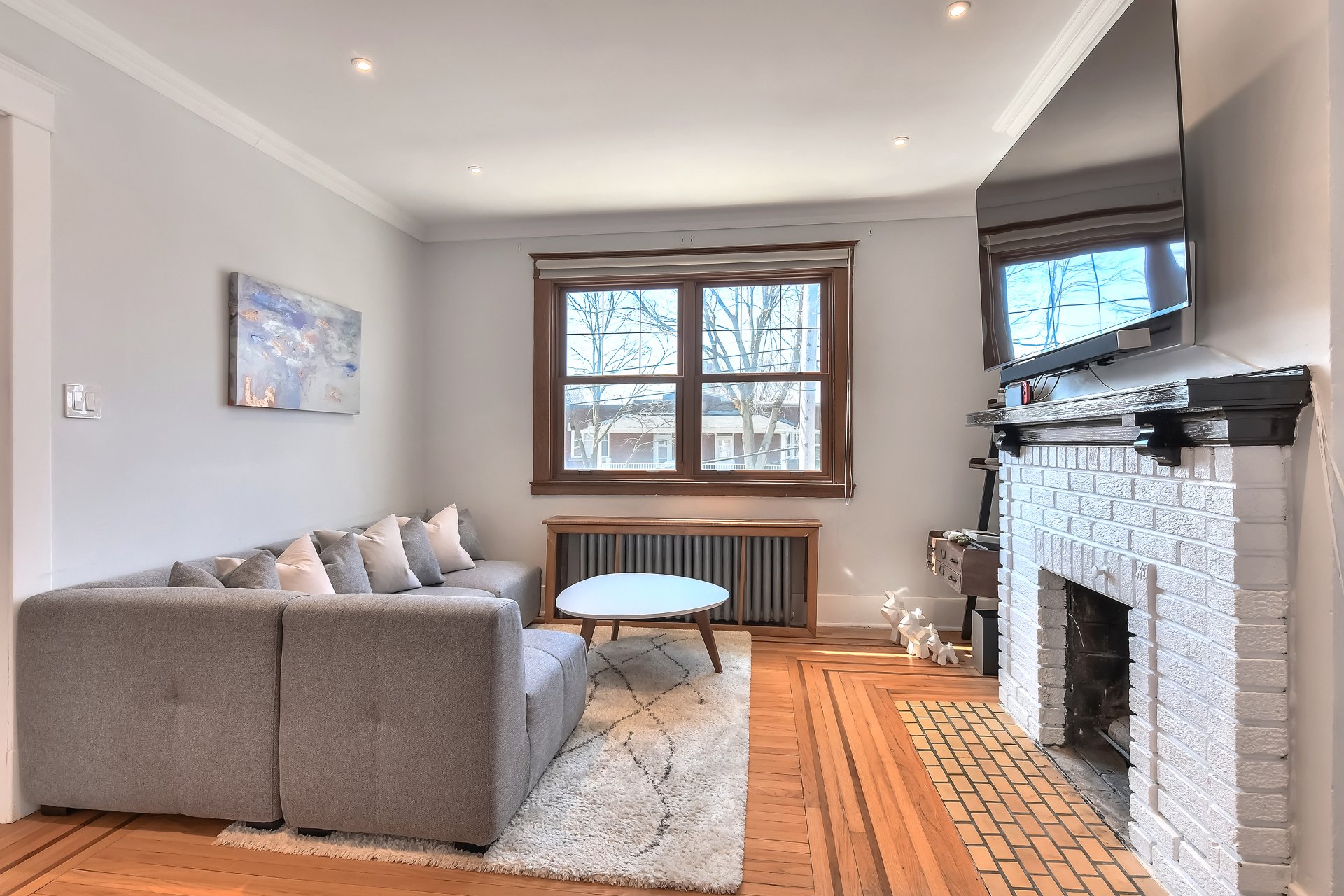
Living room

Living room
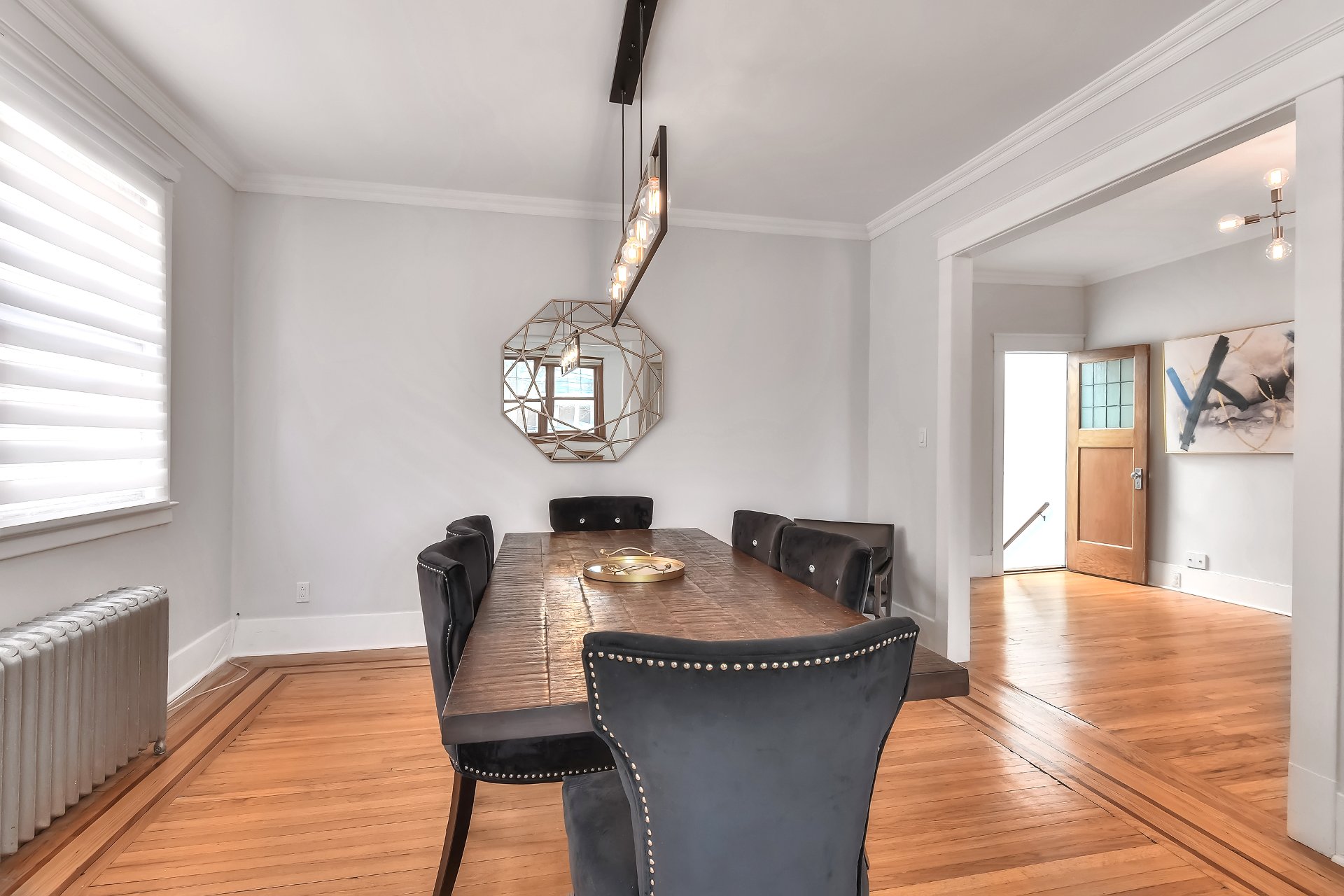
Dining room
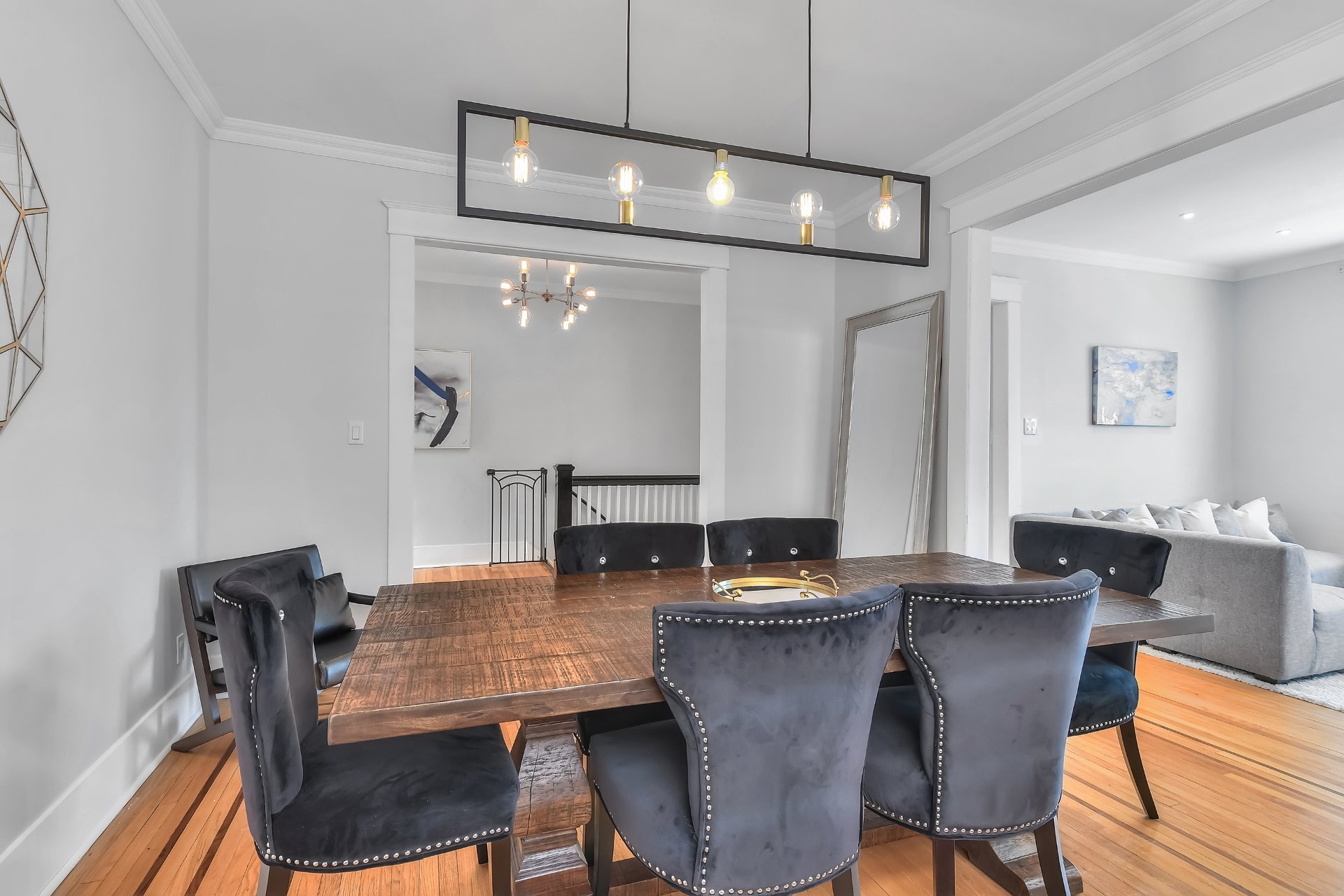
Dining room
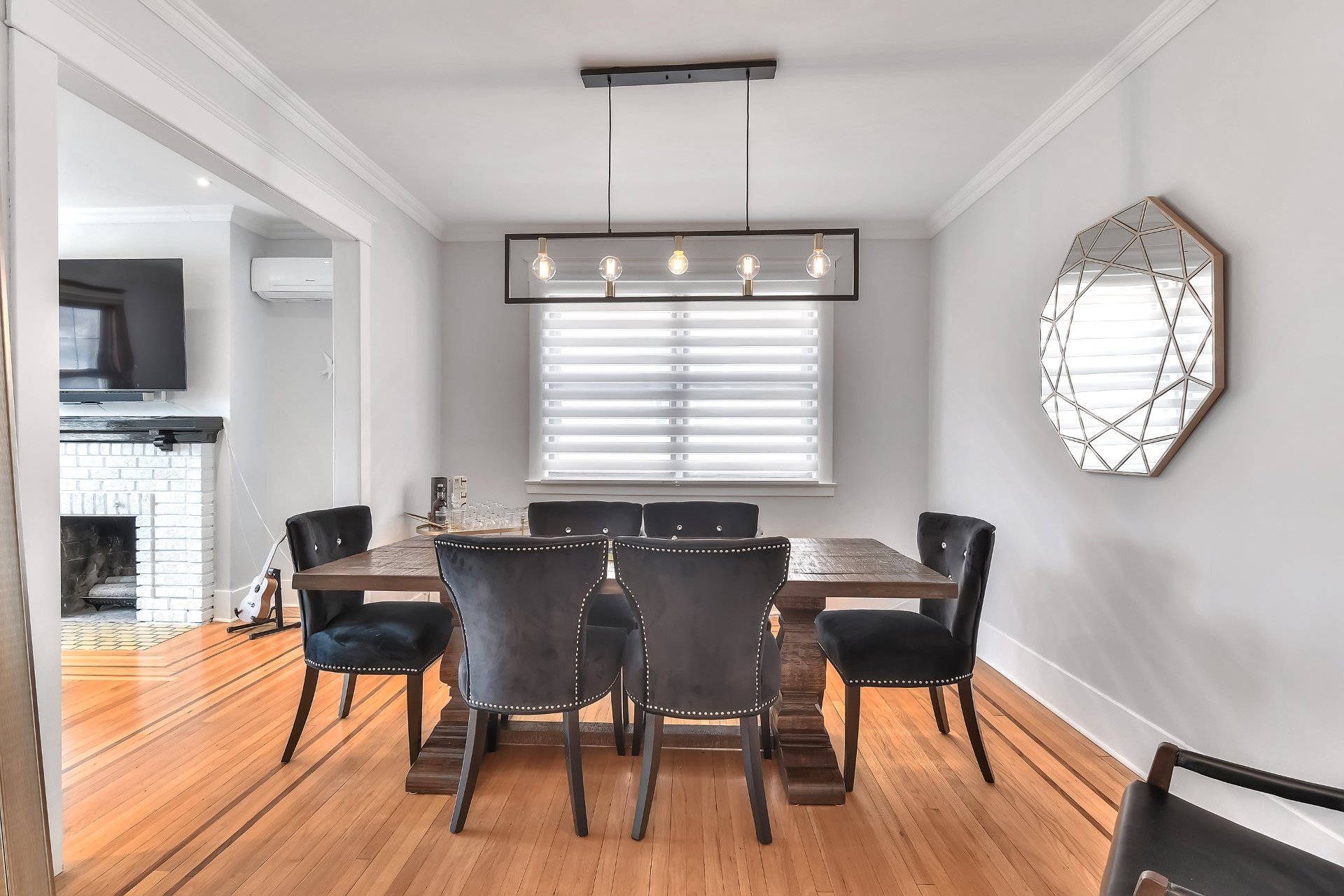
Dining room
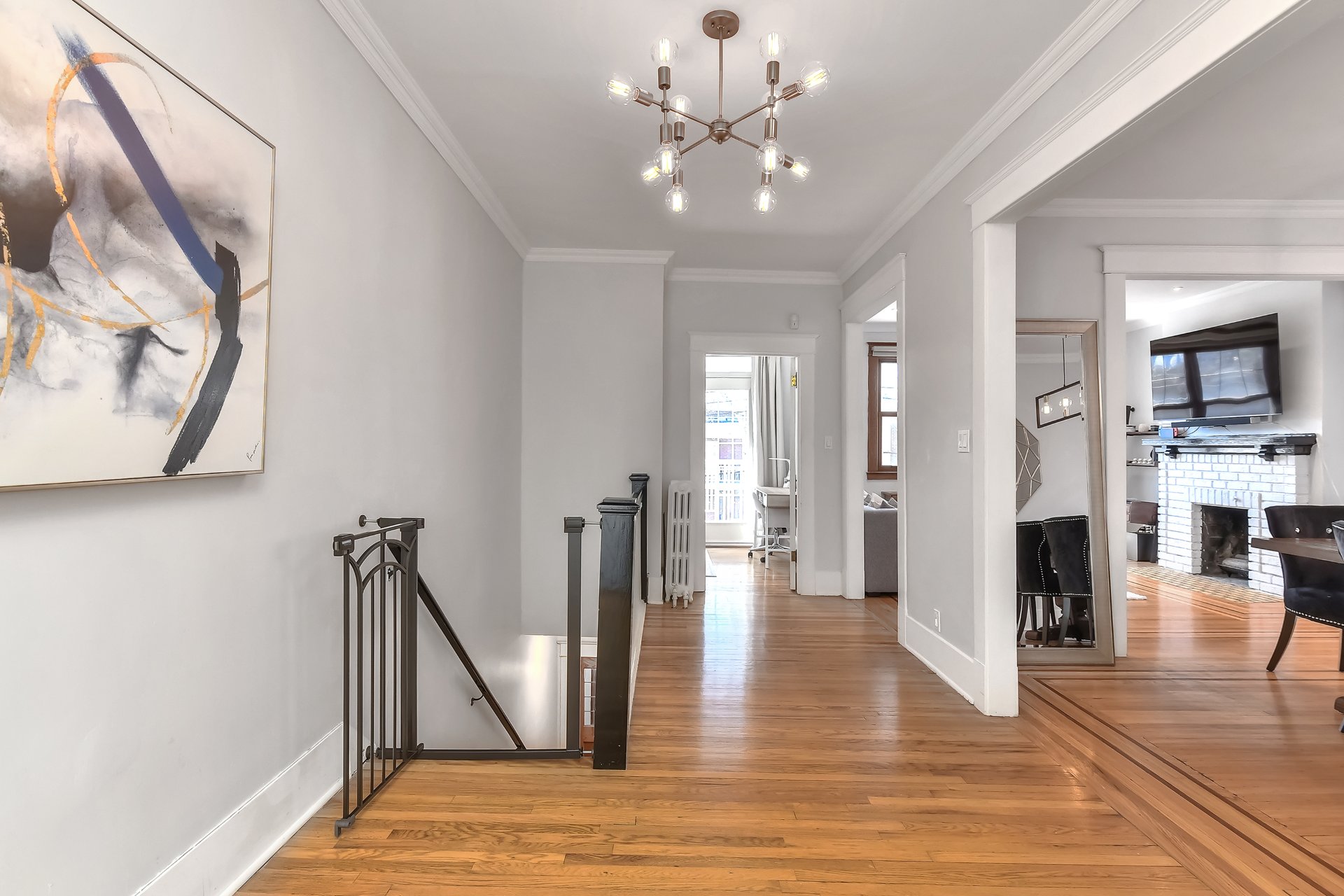
Hallway
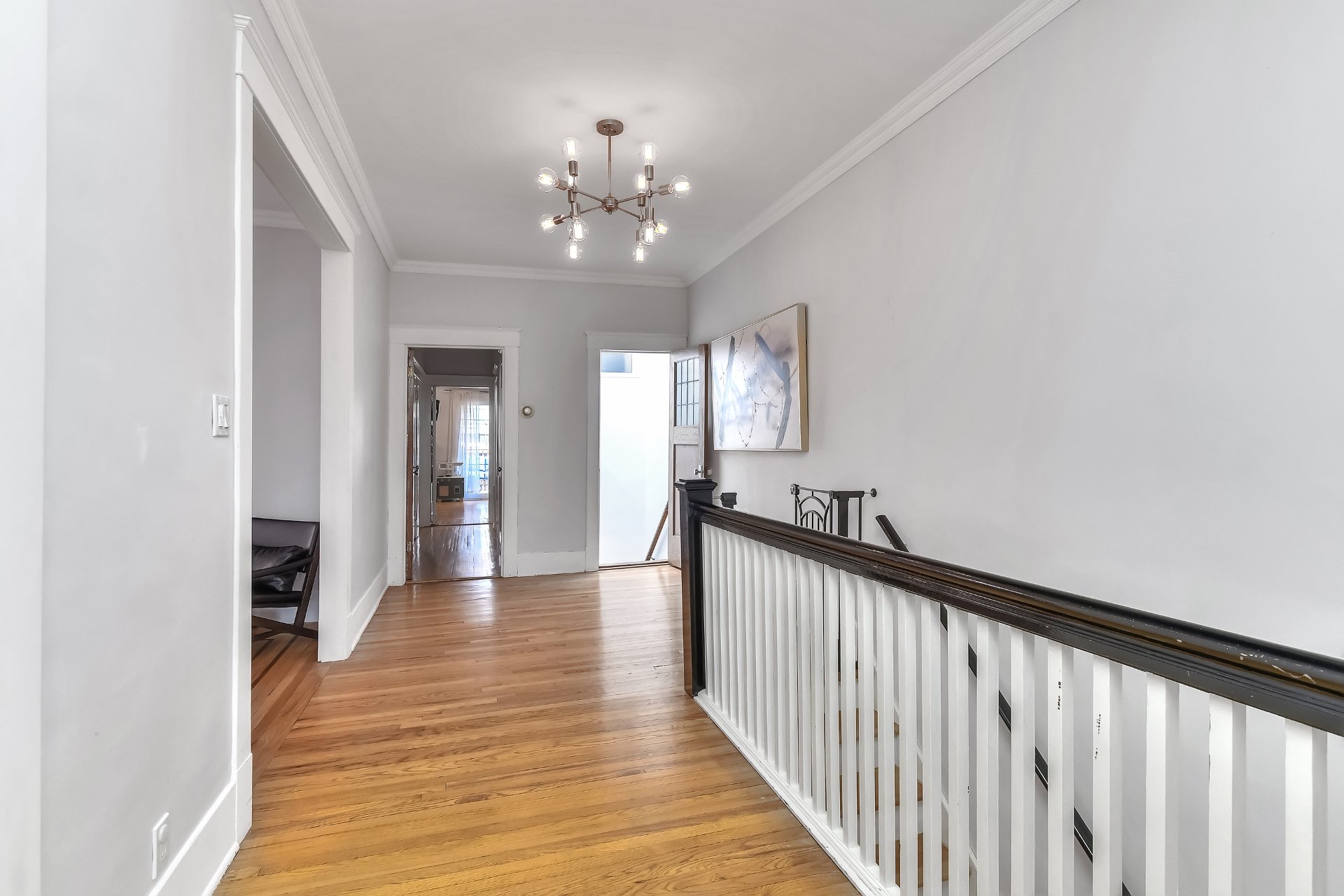
Hallway
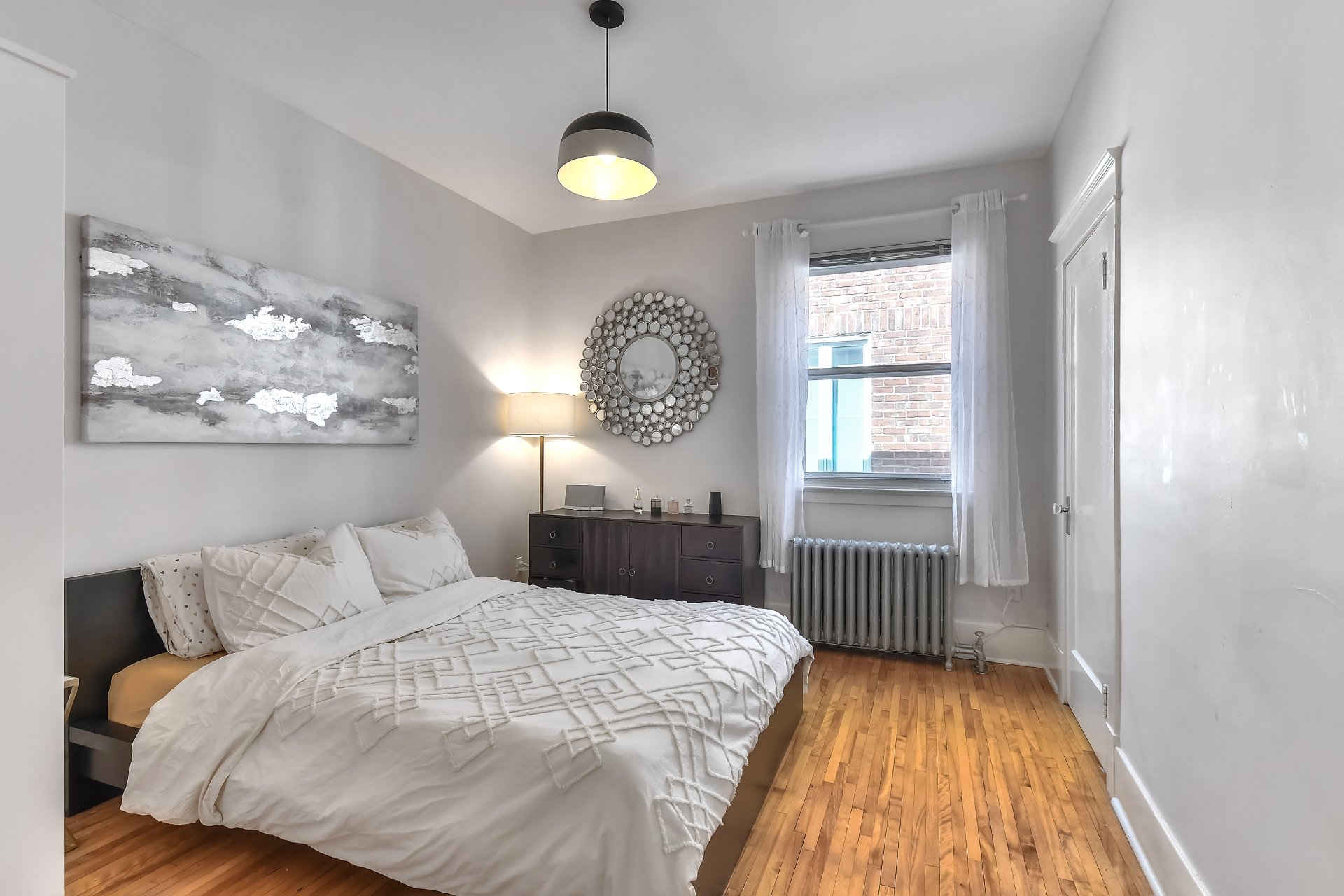
Primary bedroom
|
|
Sold
Description
Located in the heart of NDG, this well-maintained upper-level condo offers the perfect blend of modern comfort and classic charm. Featuring three bedrooms, this home is ideal for families or professionals seeking extra space. The open-concept living and dining area is bright and inviting, with large windows that offer tons of natural light. The kitchen gives a direct access to a private patio, perfect for BBQs and outdoor dining. Fully finished basement, makes for a great family room home office, or guest suite. Steps from Monkland blvd and the best amenities that NDG has to offer - a must see!
About the condo:
-Large windows provide tons of natural light throughout the
day
-2 spacious bedrooms, the third bedroom is smaller and
makes for a lovely office
-Private balcony off the front bedroom and private patio
off the kitchen
-Fully finished basement with an extra bathroom, recently
renovated
-Washer and dryer in unit
-Offers tons of storage
-2 wall mount AC units
About the location:
-Located in the heart of NDG's Monkland Village
-Steps away from groceries (Maitre Boucher, Metro),
Montreal's finest café's (Melk, Mercanti and Meunerie
Urbaine), restaurants and more
-Steps from public transit: bus and metro
-Close to Montreals top schools and day cares
-Close to main highways, very convenient location
Other declarations and conditions:
-Minimum 24h notice for all visits
-Visits by appointment only
-All offers to be accompanied by a valid bank pre-approval
and signed sellers declaration
-Large windows provide tons of natural light throughout the
day
-2 spacious bedrooms, the third bedroom is smaller and
makes for a lovely office
-Private balcony off the front bedroom and private patio
off the kitchen
-Fully finished basement with an extra bathroom, recently
renovated
-Washer and dryer in unit
-Offers tons of storage
-2 wall mount AC units
About the location:
-Located in the heart of NDG's Monkland Village
-Steps away from groceries (Maitre Boucher, Metro),
Montreal's finest café's (Melk, Mercanti and Meunerie
Urbaine), restaurants and more
-Steps from public transit: bus and metro
-Close to Montreals top schools and day cares
-Close to main highways, very convenient location
Other declarations and conditions:
-Minimum 24h notice for all visits
-Visits by appointment only
-All offers to be accompanied by a valid bank pre-approval
and signed sellers declaration
Inclusions: Fridge, stove, dishwasher, washer, dryer, living room shade, master bedroom shade, second bedroom shade, kitchen curtains and rod, kitchen rolling cart, living room TV mount
Exclusions : Seller's personal items, all permanent light fixtures, 3rd bedroom curtain and rod, master bedroom curtain, dining room roller shade, all mirrors, all wall art
| BUILDING | |
|---|---|
| Type | Apartment |
| Style | Semi-detached |
| Dimensions | 0x0 |
| Lot Size | 0 |
| EXPENSES | |
|---|---|
| Co-ownership fees | $ 1 / year |
| Municipal Taxes (2025) | $ 4615 / year |
| School taxes (2025) | $ 574 / year |
|
ROOM DETAILS |
|||
|---|---|---|---|
| Room | Dimensions | Level | Flooring |
| Hallway | 20.0 x 8.0 P | 2nd Floor | Wood |
| Living room | 13.0 x 13.0 P | 2nd Floor | Wood |
| Dining room | 13.0 x 11.0 P | 2nd Floor | Wood |
| Kitchen | 13.0 x 8.0 P | 2nd Floor | Wood |
| Dinette | 10.0 x 7.0 P | 2nd Floor | Wood |
| Primary bedroom | 12.11 x 10.0 P | 2nd Floor | Wood |
| Bedroom | 12.11 x 9.0 P | 2nd Floor | Wood |
| Bedroom | 8.0 x 7.0 P | 2nd Floor | Wood |
| Bathroom | 7.0 x 4.10 P | 2nd Floor | Ceramic tiles |
| Family room | 20.0 x 12.0 P | Basement | Floating floor |
| Bathroom | 12.0 x 8.0 P | Basement | Ceramic tiles |
|
CHARACTERISTICS |
|
|---|---|
| Basement | 6 feet and over, Finished basement |
| Proximity | Bicycle path, Cegep, Daycare centre, Elementary school, High school, Highway, Hospital, Park - green area, Public transport, University |
| Siding | Brick |
| Heating system | Hot water |
| Sewage system | Municipal sewer |
| Water supply | Municipality |
| Heating energy | Natural gas |
| Landscaping | Patio |
| Equipment available | Private balcony, Wall-mounted air conditioning |
| Zoning | Residential |