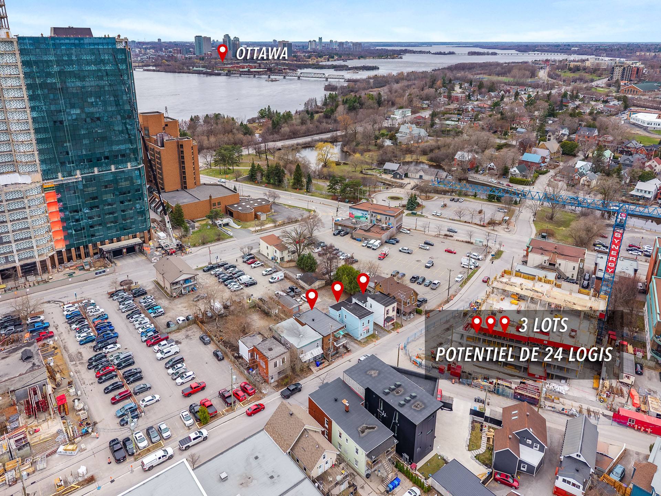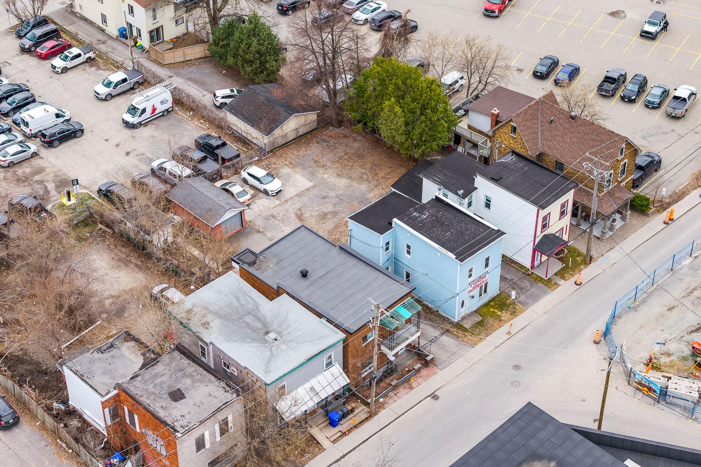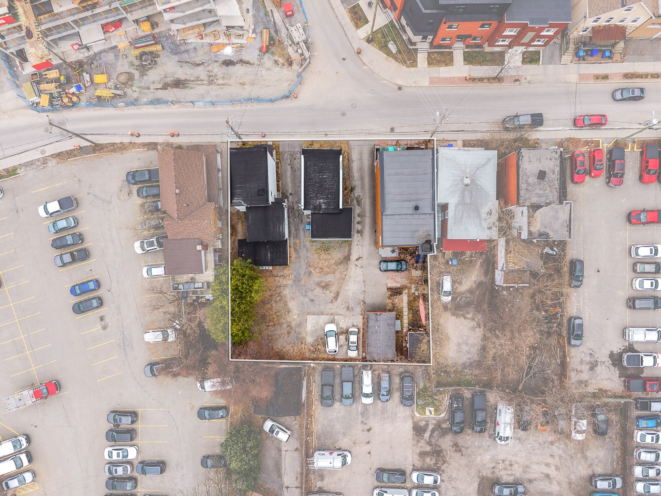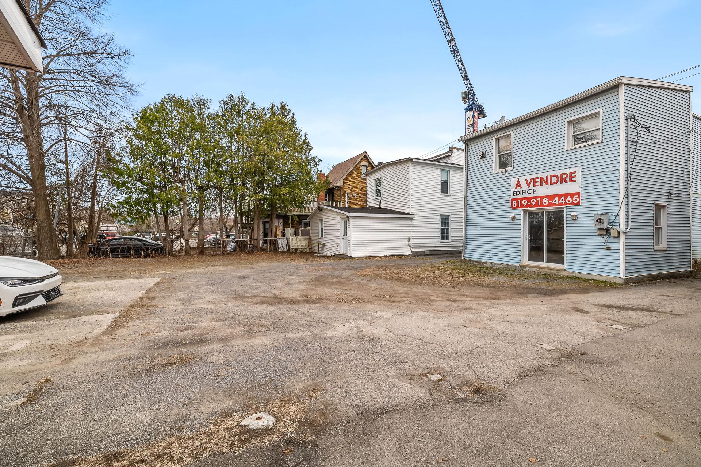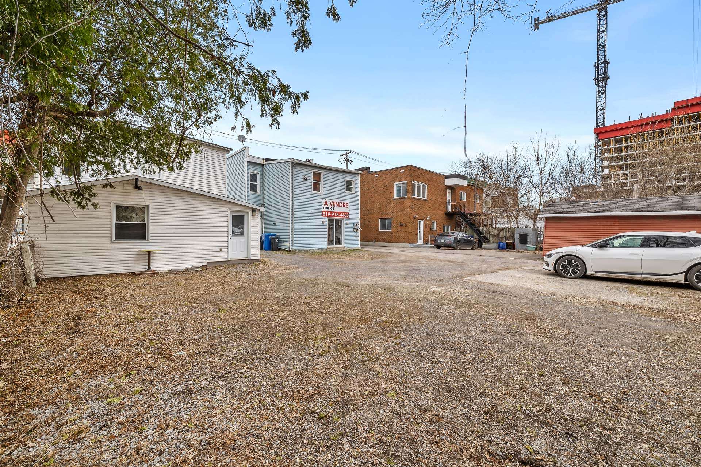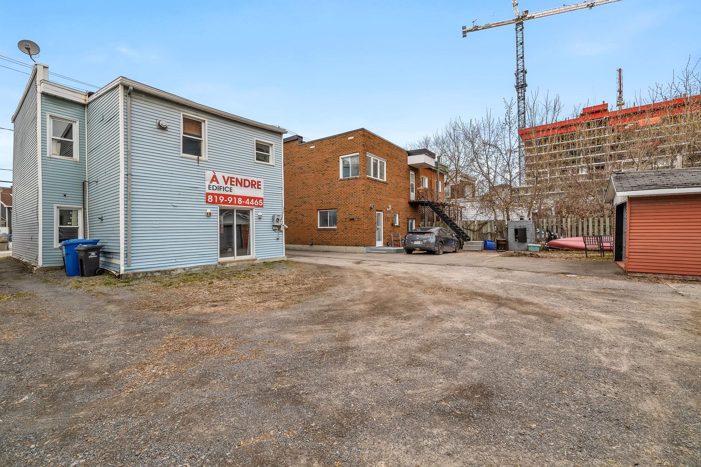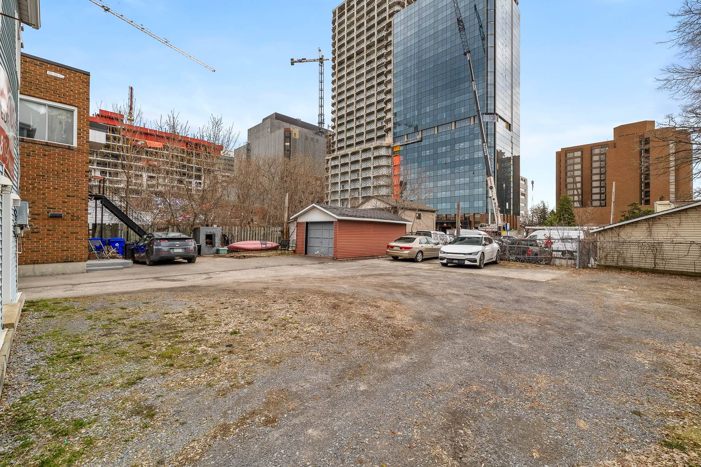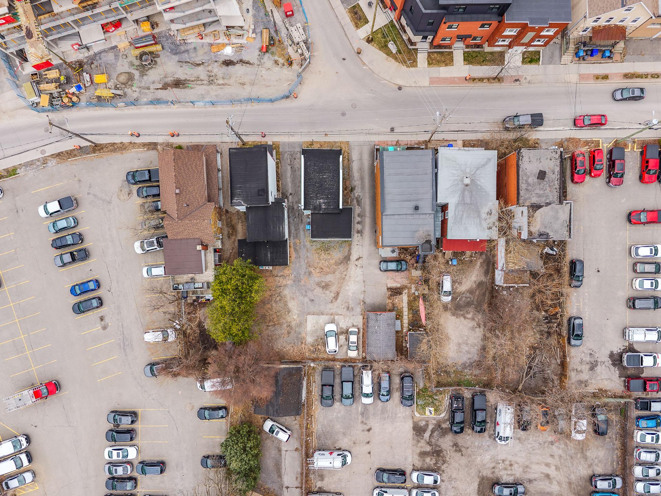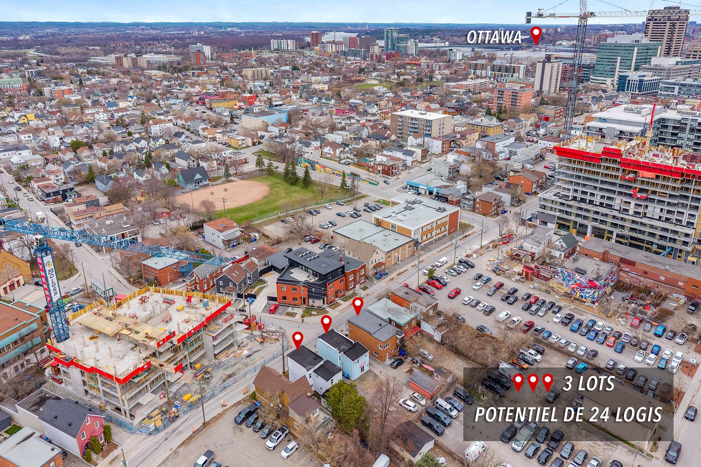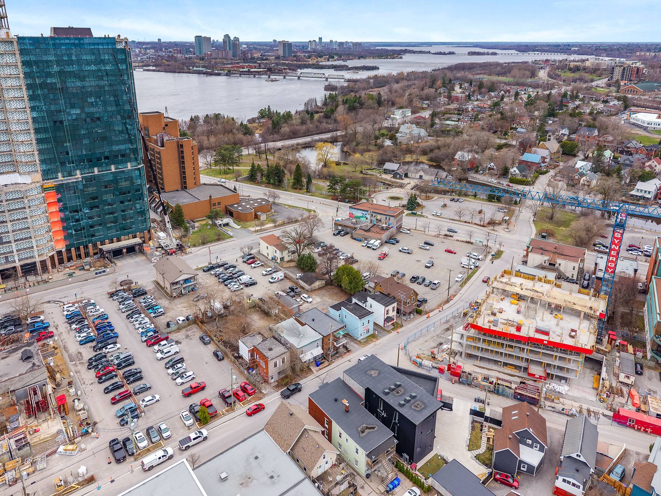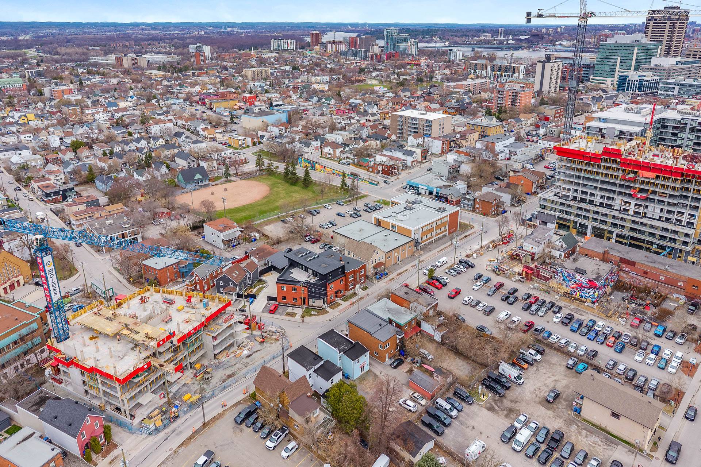Description
RARE OPPORTUNITY FOR STRATEGIC INVESTORS! Located in the heart of Hull, just 2 minutes from Ottawa, this residential/commercial zoned property offers strong development potential. Possibility of combining it with neighboring lots (42-44-46 Wright) for a large-scale project of up to 24 units (to be validated). House to be demolished. A coveted location for a long-term vision. For more details or to schedule a visit, contact Jonathan Lamirande at!
UNIQUE INVESTOR OPPORTUNITY 3 NEIGHBORING PROPERTIES FOR 24
UNITS DOWNTOWN HULL!
- Exceptional opportunity for discerning investors looking
for a strategic location.
- Property to be demolished, sold primarily for its land
value and strong development potential.
- Mixed-use residential/commercial zoning allowing
construction of a mixed-use or 100% residential building.
- Possibility of combining with neighboring properties
(42-44-46 rue Wright) to develop a real estate project of
up to 24 units (subject to municipal approval).
- Located in the heart of Hull, only 2 minutes from
downtown Ottawa, in a booming sector.
- Huge rear parking lot, making it easy to plan a project
with integrated housing and parking.
- Public transit just steps away, facilitating mobility for
future occupants.
- Close proximity to Alexandre-Taché Boulevard, Portage
Bridge and Highway 50.
- Dynamic neighborhood within walking distance of
restaurants, cafés, services, government institutions and
Montcalm Street shops.
- Close to several educational establishments: elementary
schools, high schools, CEGEP, university and daycare
centers.
- A prime location for a short-, medium- or long-term
project in one of Gatineau's most sought-after areas.
For more details or to schedule a visit, contact Jonathan
Lamirande at 819-303-1809!
