441 Av. du Président Kennedy, Montréal (Ville-Marie), QC H3A0A4 $388,000
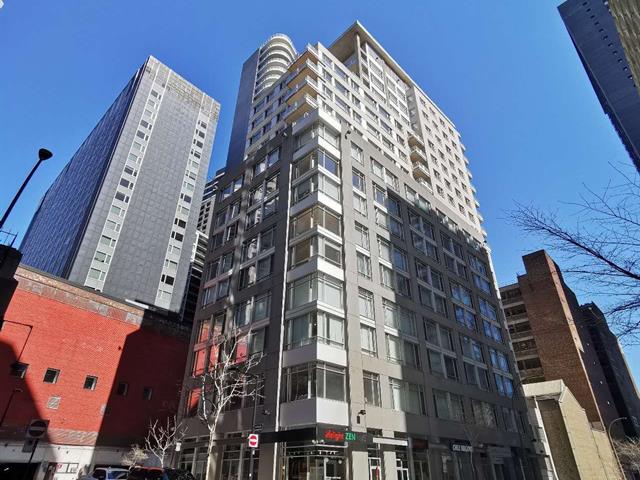
Frontage
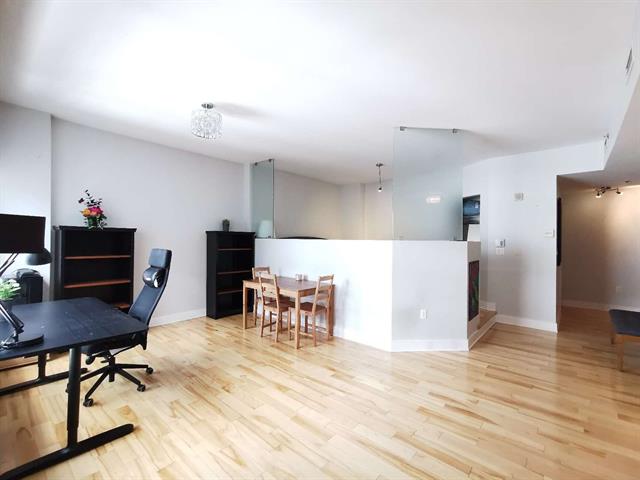
Living room
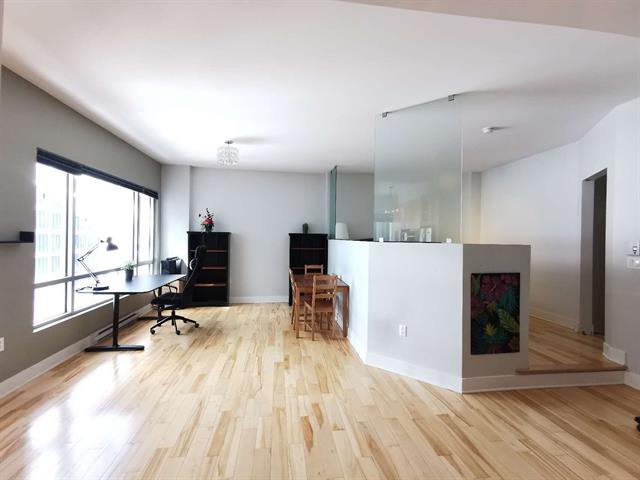
Living room
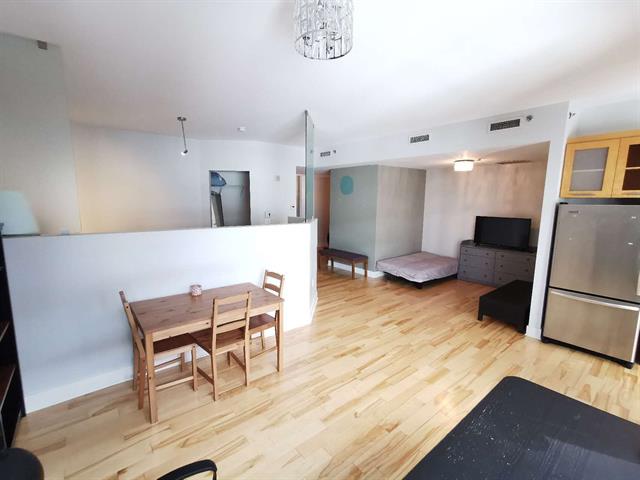
Living room

Living room
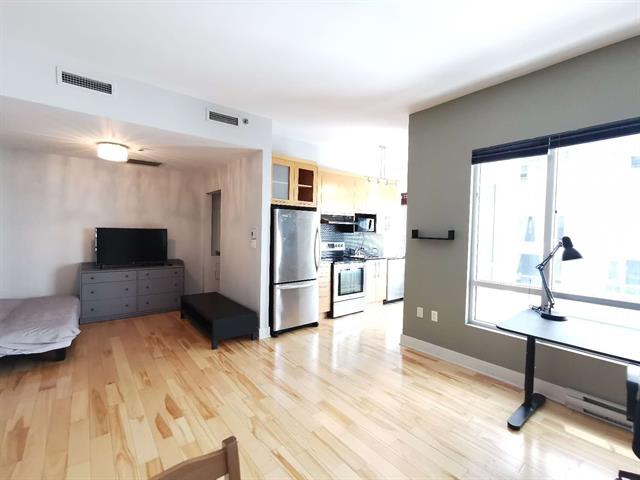
Living room
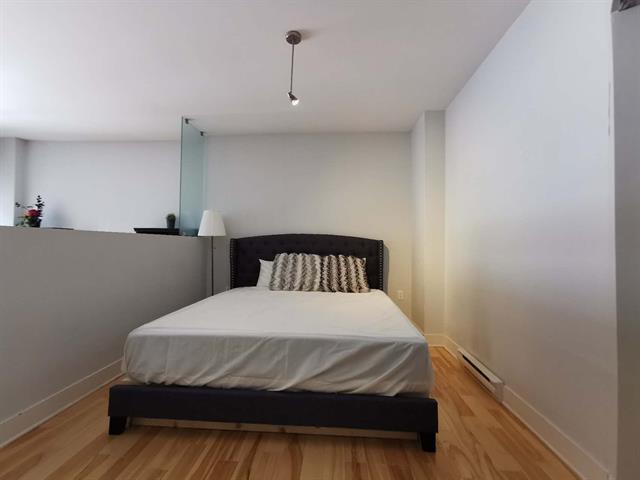
Bedroom
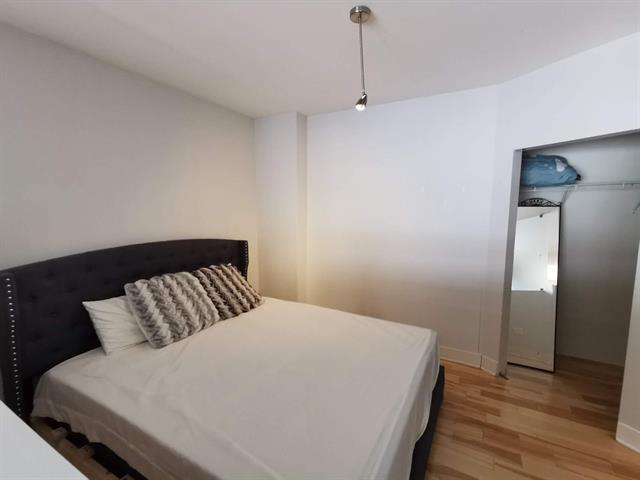
Bedroom
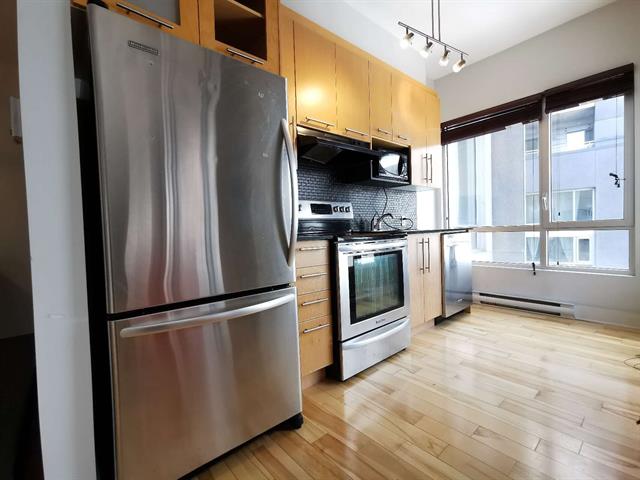
Kitchen
|
|
Description
Welcome to 441 President-Kennedy Av., unit 901 in the "LE CONCORDE" High end condominium building. Magnificent unit in the heart of downtown to feel Montreal's cultural pulse . Enjoy modern open concept living space with real wood floor, special designed open bedroom, 2 walk-in storage spaces, large windows bring lots of sunlight, facing inner street without noise. 24/7 Security and gym. Ideal for young people to have their first home or great opportunity for investors benefit of its great location: 5 minutes walk to McGill University, Place des Arts and McGill Metro, Underground city, cafes, grocery stores, restaurants, clinics and more.
Welcome to 441 President-Kennedy Av., unit 901 in the "LE
CONCORDE" High end condominium building. Magnificent unit
in the heart of downtown to feel Montreal's cultural pulse
. Enjoy modern open concept living space with real wood
floor, special designed open bedroom, 2 walk-in storage
spaces, large windows bring lots of sunlight, facing inner
street without noise. 24/7 Security and gym. Ideal for
young professional to have their first home in downtown or
great opportunity for investors benefit of its great
location: 5 minutes walk to McGill University, Place des
Arts and McGill Metro station, Underground city, cafes,
grocery stores, restaurants, clinics and more.
There is a special assessment currently till June 2025, the
seller will pay off it.
CONCORDE" High end condominium building. Magnificent unit
in the heart of downtown to feel Montreal's cultural pulse
. Enjoy modern open concept living space with real wood
floor, special designed open bedroom, 2 walk-in storage
spaces, large windows bring lots of sunlight, facing inner
street without noise. 24/7 Security and gym. Ideal for
young professional to have their first home in downtown or
great opportunity for investors benefit of its great
location: 5 minutes walk to McGill University, Place des
Arts and McGill Metro station, Underground city, cafes,
grocery stores, restaurants, clinics and more.
There is a special assessment currently till June 2025, the
seller will pay off it.
Inclusions: Fridge, stove, dishwasher, washer, dryer, blinds.
Exclusions : N/A
| BUILDING | |
|---|---|
| Type | Apartment |
| Style | Detached |
| Dimensions | 0x0 |
| Lot Size | 0 |
| EXPENSES | |
|---|---|
| Co-ownership fees | $ 6276 / year |
| Municipal Taxes (2025) | $ 2314 / year |
| School taxes (2024) | $ 308 / year |
|
ROOM DETAILS |
|||
|---|---|---|---|
| Room | Dimensions | Level | Flooring |
| Hallway | 3.5 x 1.29 M | AU | Wood |
| Den | 2.43 x 2.86 M | AU | Wood |
| Living room | 5.14 x 3.34 M | AU | Wood |
| Kitchen | 3.9 x 1.94 M | AU | Wood |
| Dining room | 2.37 x 2.99 M | AU | Wood |
| Bedroom | 3 x 3.67 M | AU | Wood |
| Bathroom | 4.49 x 1.66 M | AU | Ceramic tiles |
| Storage | 1.7 x 1.23 M | AU | Wood |
|
CHARACTERISTICS |
|
|---|---|
| Proximity | Bicycle path, Highway, Public transport, University |
| Equipment available | Central air conditioning, Ventilation system |
| Heating system | Electric baseboard units |
| Heating energy | Electricity |
| Easy access | Elevator |
| Available services | Garbage chute |
| Sewage system | Municipal sewer |
| Water supply | Municipality |
| Zoning | Residential |
| Restrictions/Permissions | Short-term rentals not allowed |