4420 Boul. St Jean, Dollard-des-Ormeaux, QC H9H0C8 $629,000
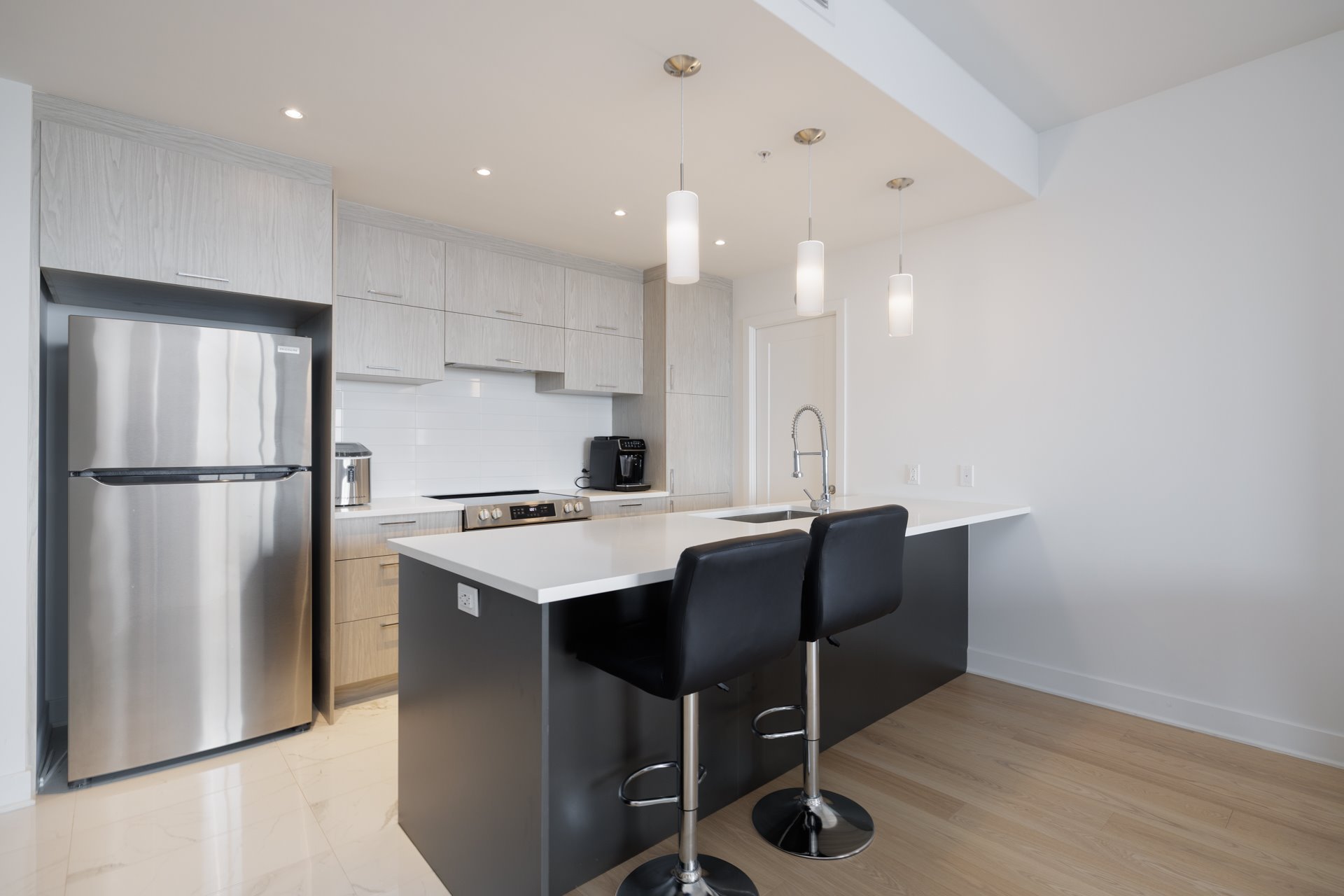
Kitchen

Kitchen
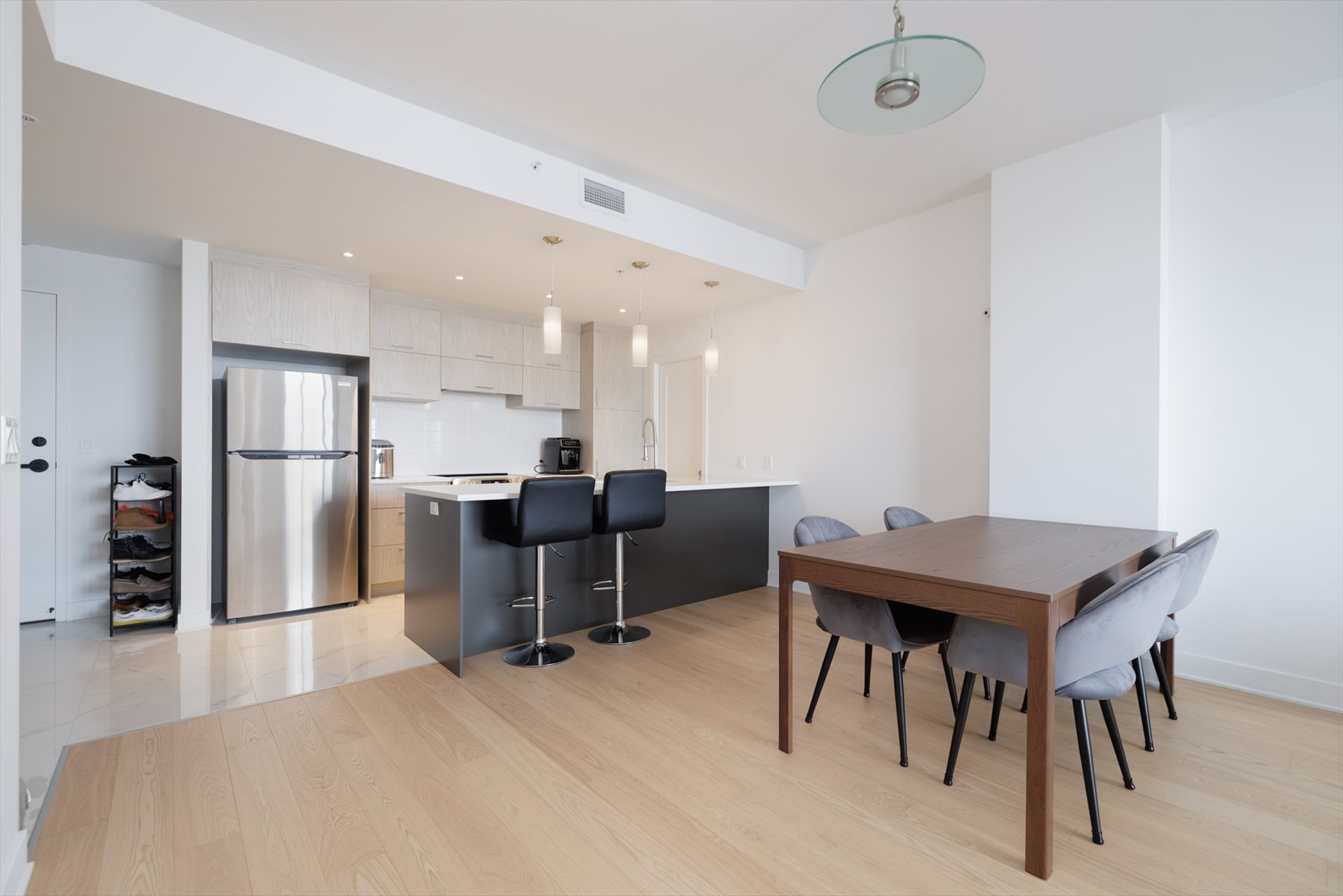
Dining room
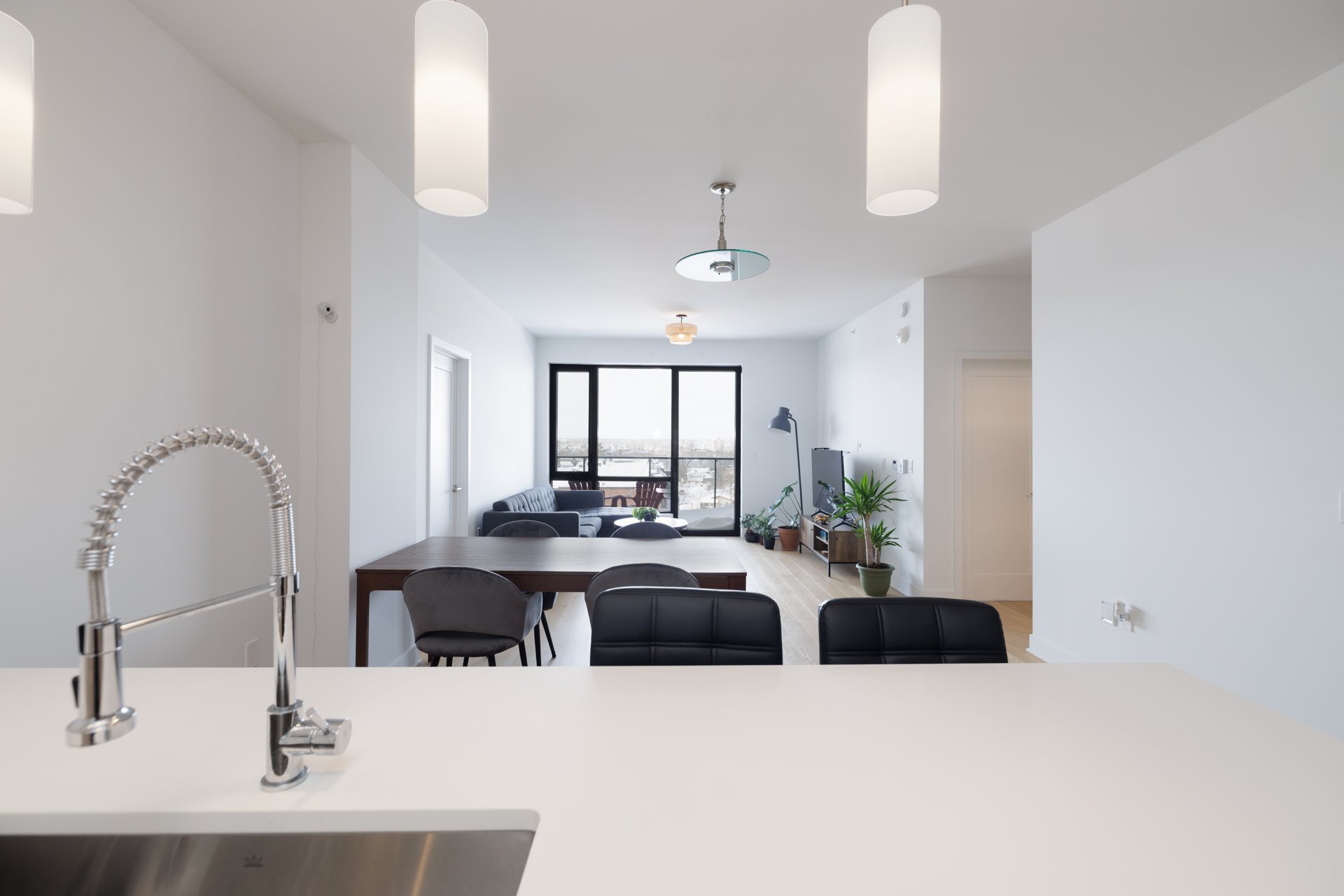
Living room

Kitchen

Living room

Living room
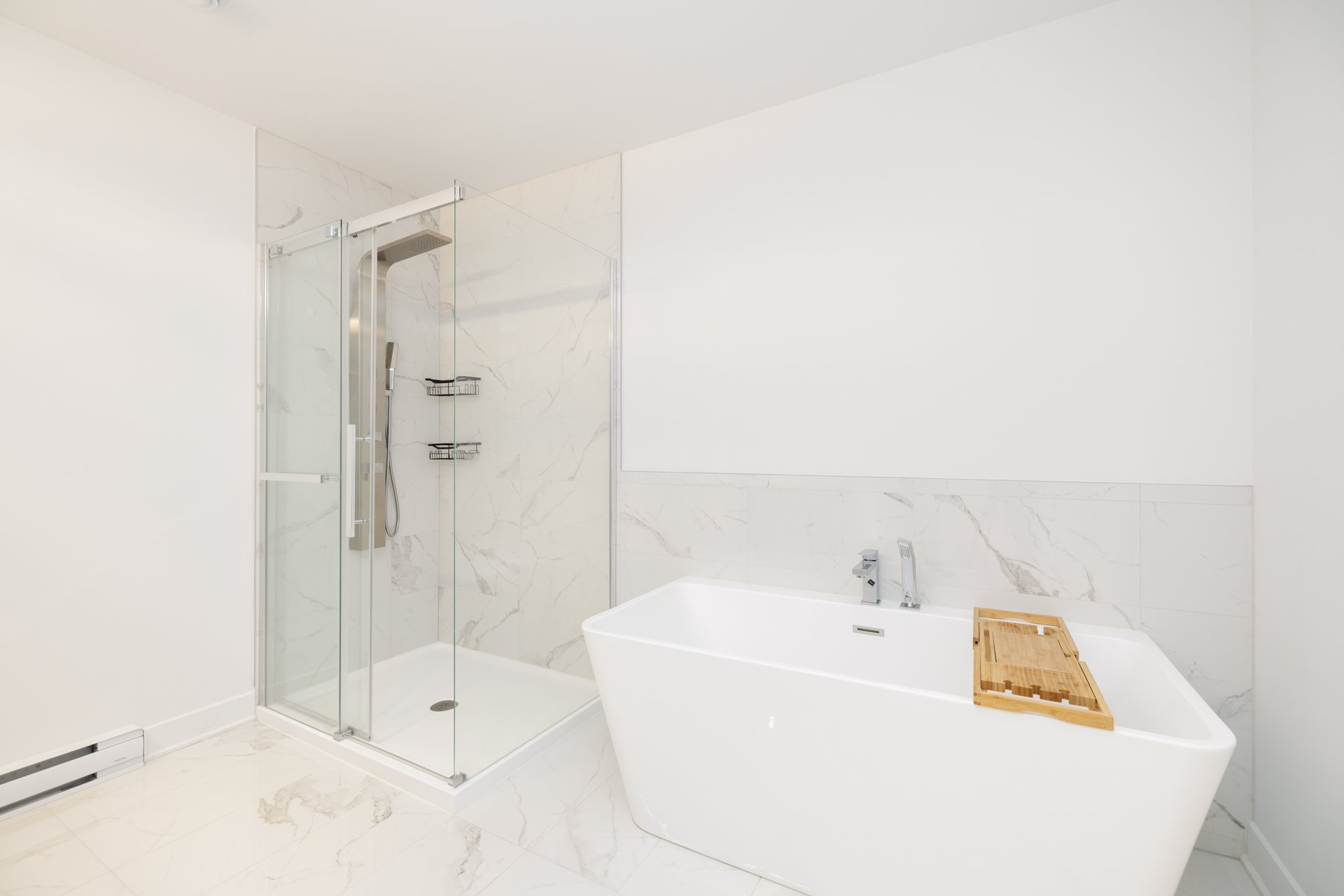
Bathroom
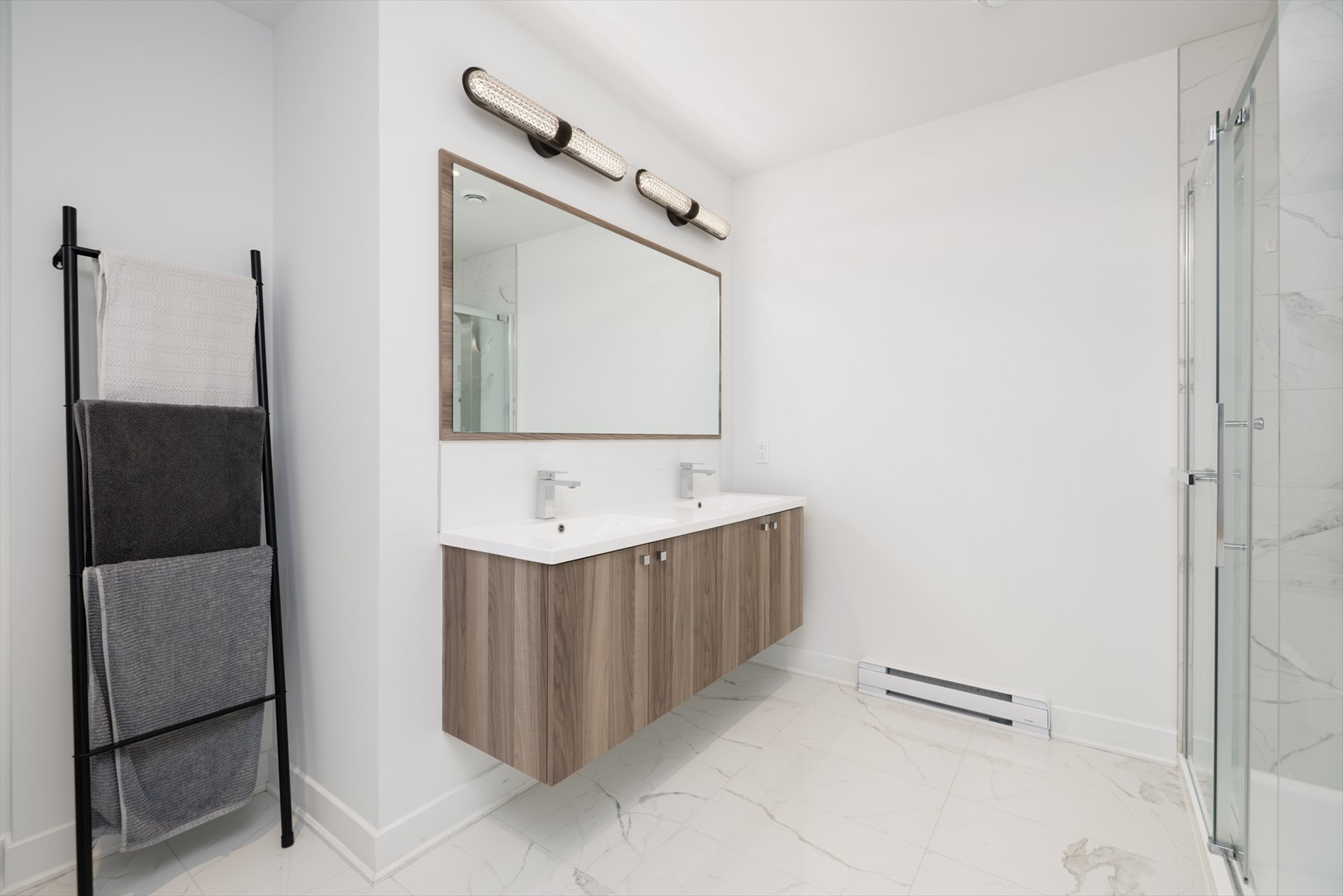
Bathroom
|
|
Description
Welcome to 4420 Boul. St-Jean, Condo 504, a stunning 2-bedroom, 2-bathroom residence in the sought-after Baldwin Phase I project. Spanning 1,088 sq. ft., this thoughtfully crafted condo seamlessly blends style, comfort, and modern convenience in the heart of Dollard-des-Ormeaux.
Step into a bright and airy living space where high
ceilings, an open-concept design, and floor-to-ceiling
windows create an effortless sense of space and light.
Located on the 5th floor, this unit offers an elevated
perspective, with unobstructed north-facing views
stretching across the island of Montreal from St-Jean
Boulevard. Enjoy breathtaking sunsets and a panoramic
cityscape from your private balcony.
Crafted for both elegance and practicality, the gourmet
kitchen features quartz countertops, a generous pantry, and
sleek modern finishes, creating a welcoming space for
cooking and hosting your loved ones. The primary suite is a
serene retreat, complete with a walk-in closet and a
spa-like ensuite that includes a soaker tub and a
glass-enclosed shower for ultimate relaxation.
Perfectly located near major bus routes and REM stations,
this condo provides exceptional convenience for both
professionals and families. A dedicated parking space and
private storage unit add to the seamless city-living
experience.
Building amenities include:
A fully equipped gym
A rooftop pool, spa, and outdoor terrace with breathtaking
city views
Outdoor pay-per-use charging stations
Private office and meeting rooms
WiFi available throughout the building and in each unit
A car wash station in the garage
Experience the perfect balance of sophisticated design and
everyday comfort--schedule your private tour today!
ceilings, an open-concept design, and floor-to-ceiling
windows create an effortless sense of space and light.
Located on the 5th floor, this unit offers an elevated
perspective, with unobstructed north-facing views
stretching across the island of Montreal from St-Jean
Boulevard. Enjoy breathtaking sunsets and a panoramic
cityscape from your private balcony.
Crafted for both elegance and practicality, the gourmet
kitchen features quartz countertops, a generous pantry, and
sleek modern finishes, creating a welcoming space for
cooking and hosting your loved ones. The primary suite is a
serene retreat, complete with a walk-in closet and a
spa-like ensuite that includes a soaker tub and a
glass-enclosed shower for ultimate relaxation.
Perfectly located near major bus routes and REM stations,
this condo provides exceptional convenience for both
professionals and families. A dedicated parking space and
private storage unit add to the seamless city-living
experience.
Building amenities include:
A fully equipped gym
A rooftop pool, spa, and outdoor terrace with breathtaking
city views
Outdoor pay-per-use charging stations
Private office and meeting rooms
WiFi available throughout the building and in each unit
A car wash station in the garage
Experience the perfect balance of sophisticated design and
everyday comfort--schedule your private tour today!
Inclusions: Stove, refrigerator, dishwasher, washer and dryer, light fixtures, blinds in bedrooms, as per lease.
Exclusions : Personal effects of tenant.
| BUILDING | |
|---|---|
| Type | Apartment |
| Style | Detached |
| Dimensions | 0x0 |
| Lot Size | 0 |
| EXPENSES | |
|---|---|
| Co-ownership fees | $ 3840 / year |
| Municipal Taxes (2025) | $ 4084 / year |
| School taxes (2024) | $ 484 / year |
|
ROOM DETAILS |
|||
|---|---|---|---|
| Room | Dimensions | Level | Flooring |
| Hallway | 10.5 x 5.10 P | AU | Ceramic tiles |
| Kitchen | 12.6 x 8.6 P | AU | Ceramic tiles |
| Dining room | 13.6 x 10.2 P | AU | Wood |
| Living room | 12.9 x 12.1 P | AU | Wood |
| Primary bedroom | 14.0 x 11.0 P | AU | Wood |
| Walk-in closet | 11.1 x 6.8 P | AU | Wood |
| Other | 11.0 x 6.8 P | AU | Ceramic tiles |
| Bedroom | 11.6 x 10.0 P | AU | Wood |
| Bathroom | 9.2 x 6.11 P | AU | Ceramic tiles |
|
CHARACTERISTICS |
|
|---|---|
| Pool | Above-ground, Heated |
| Bathroom / Washroom | Adjoining to primary bedroom, Seperate shower |
| Heating system | Air circulation |
| Proximity | Bicycle path, Daycare centre, Elementary school, High school, Highway, Hospital, Park - green area, Public transport, Réseau Express Métropolitain (REM) |
| Equipment available | Central heat pump, Level 2 charging station |
| Heating energy | Electricity |
| Parking | Garage |
| Sewage system | Municipal sewer |
| Water supply | Municipality |
| View | Panoramic |
| Zoning | Residential |
| Restrictions/Permissions | Short-term rentals not allowed |