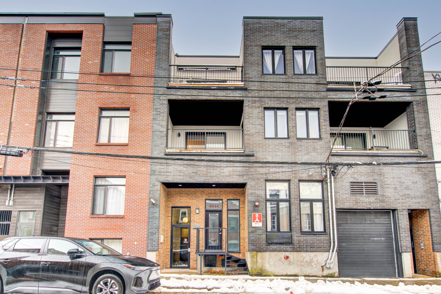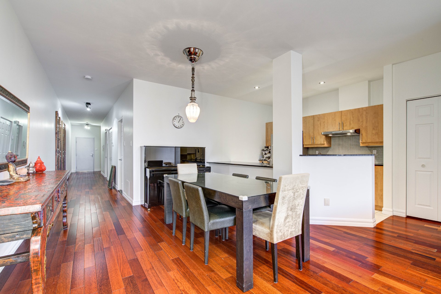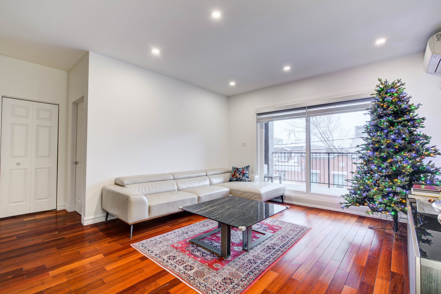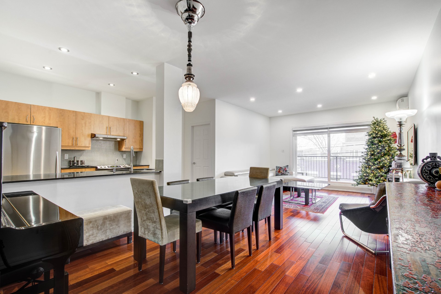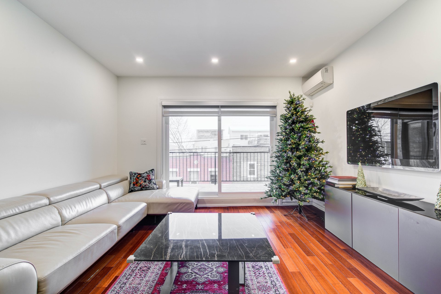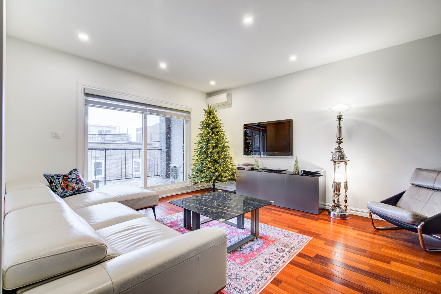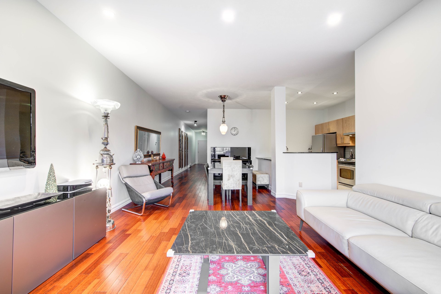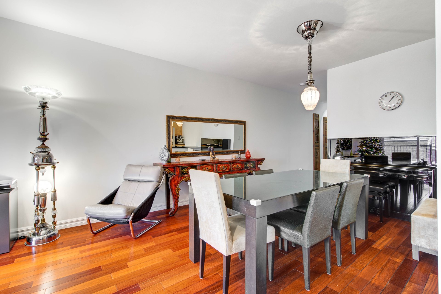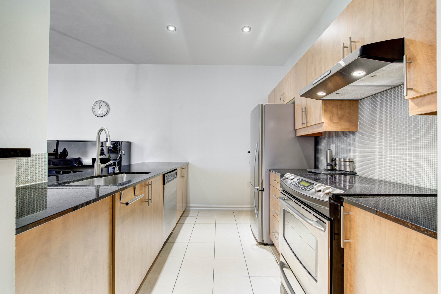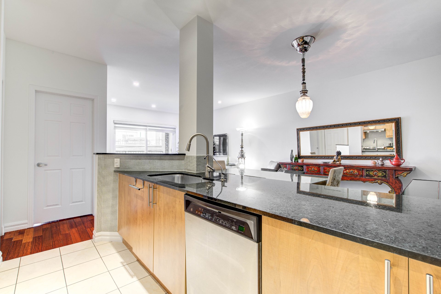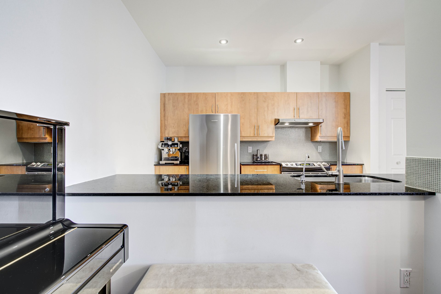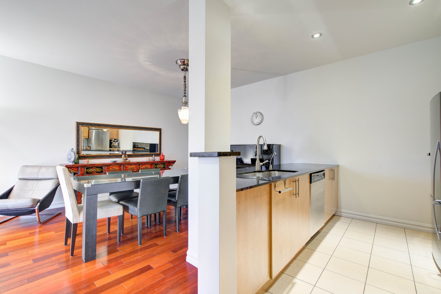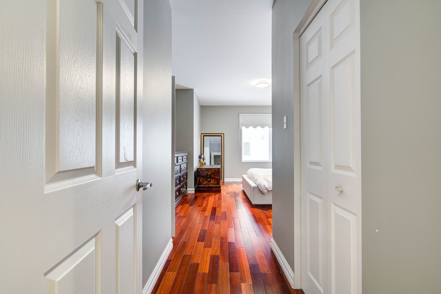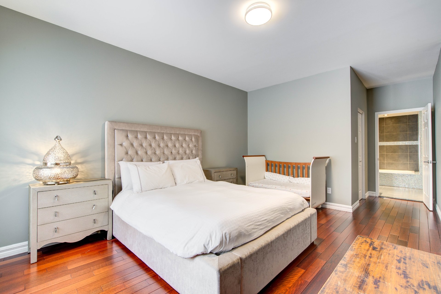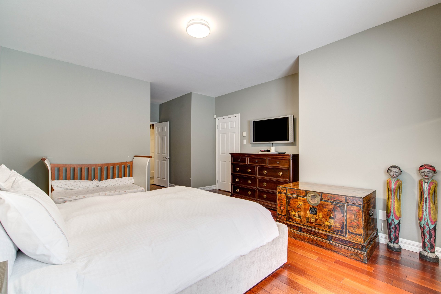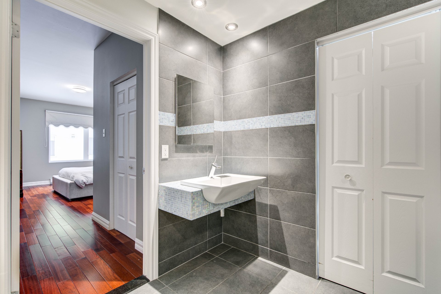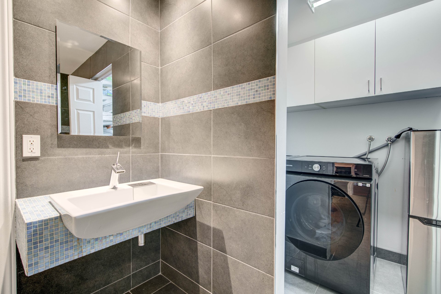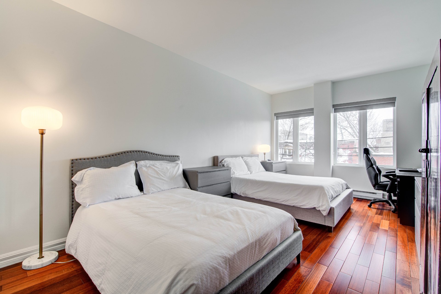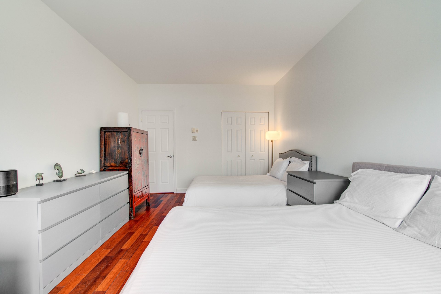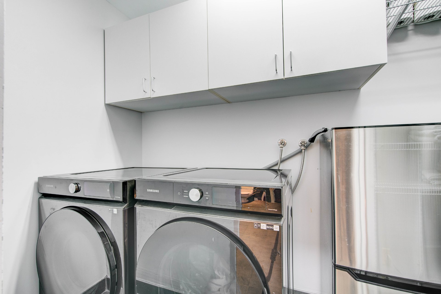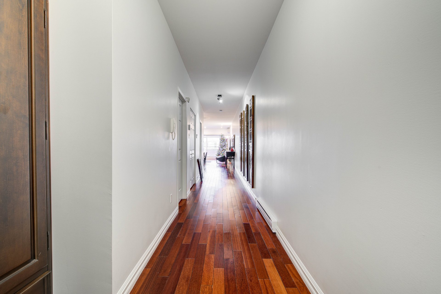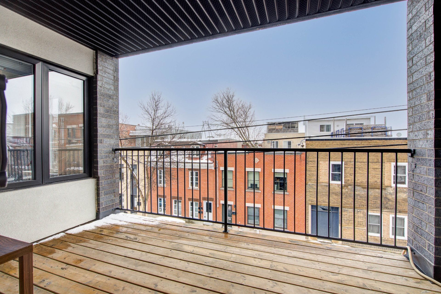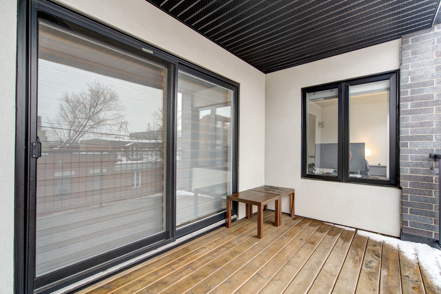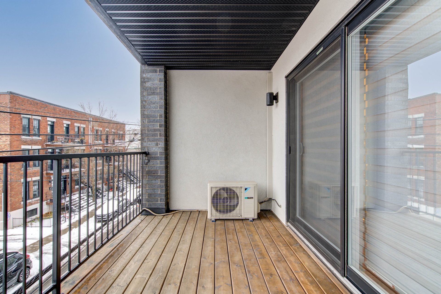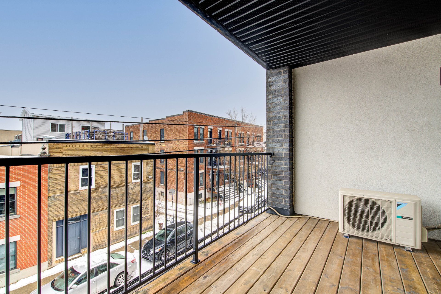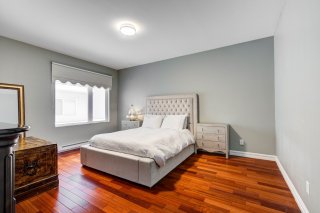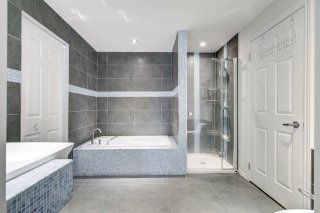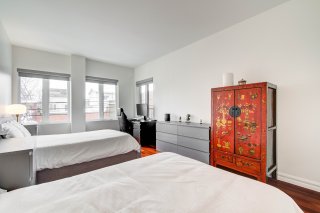4442 Rue St Dominique
Montréal (Le Plateau-Mont-Royal), QC H2W
MLS: 13255227
$849,000
2
Bedrooms
1
Baths
0
Powder Rooms
2004
Year Built
Description
Spacious condo of 1300 square feet, less than a 10-minute walk from Mont-Royal metro. Prime location in the heart of the Plateau's vibrant atmosphere, at the intersection of Saint-Laurent/Mont-Royal and just steps from Jeanne-Mance Park. Bright open-concept condo. Two very spacious bedrooms, with the master bedroom featuring a walk-in closet and direct access to the bathroom with a bathtub and glass-enclosed shower, as well as a dedicated laundry space. Private front terrace and shared terrace. Storage locker and parking space included.
Welcome to 4442 St-Dominique #201
* The Unit *
Open-concept living area with bright living room, dining
room, and kitchen
Kitchen with ample storage space
Two very spacious bedrooms
Primary bedroom with walk-in closet and adjacent bathroom
Bathroom with separate bathtub and glass-enclosed shower,
featuring ceramic finishes
Laundry room with additional storage
* Additional spaces *
Private front terrace
One parking space
Storage locker
Large shared terrace
* The Neighborhood *
Exceptional location in the Plateau Mont-Royal, at the
intersection of Mont-Royal and Saint-Laurent avenues,
offering the best of neighborhood living. Bars, cafés,
restaurants, and local shops abound, creating a lively and
friendly atmosphere. Just steps from Jeanne-Mance Park for
green spaces and outdoor activities! With Mont-Royal metro
just an 8-minute walk away, it's the ideal spot to enjoy
everything Montreal has to offer.
Virtual Visit
| BUILDING | |
|---|---|
| Type | Apartment |
| Style | Attached |
| Dimensions | 0x0 |
| Lot Size | 0 |
| EXPENSES | |
|---|---|
| Energy cost | $ 1330 / year |
| Co-ownership fees | $ 3840 / year |
| Municipal Taxes (2025) | $ 3970 / year |
| School taxes (2024) | $ 490 / year |
| ROOM DETAILS | |||
|---|---|---|---|
| Room | Dimensions | Level | Flooring |
| Hallway | 8.3 x 3.6 P | 2nd Floor | Carpet |
| Living room | 13.5 x 14.8 P | 2nd Floor | Wood |
| Dining room | 11.4 x 11.4 P | 2nd Floor | Wood |
| Kitchen | 8.6 x 10.10 P | 2nd Floor | Ceramic tiles |
| Primary bedroom | 14.2 x 22.5 P | 2nd Floor | Wood |
| Walk-in closet | 7.4 x 6.0 P | 2nd Floor | Wood |
| Bedroom | 11.2 x 17.11 P | 2nd Floor | Wood |
| Bathroom | 8.10 x 9.4 P | 2nd Floor | Ceramic tiles |
| Laundry room | 4.7 x 9.5 P | 2nd Floor | Ceramic tiles |
| CHARACTERISTICS | |
|---|---|
| Bathroom / Washroom | Adjoining to primary bedroom, Seperate shower |
| Available services | Balcony/terrace, Fire detector |
| Proximity | Bicycle path, Cegep, Daycare centre, Elementary school, High school, Highway, Hospital, Park - green area, Public transport |
| Heating system | Electric baseboard units |
| Equipment available | Electric garage door, Entry phone, Private balcony, Wall-mounted air conditioning |
| Heating energy | Electricity |
| Garage | Fitted, Single width |
| Parking | Garage |
| Sewage system | Municipal sewer |
| Water supply | Municipality |
| Zoning | Residential |
Matrimonial
Age
Household Income
Age of Immigration
Common Languages
Education
Ownership
Gender
Construction Date
Occupied Dwellings
Employment
Transportation to work
Work Location
Map
Loading maps...
