4456 Ch. Circle, Montréal (Côte-des-Neiges, QC H3W1Y5 $990,000
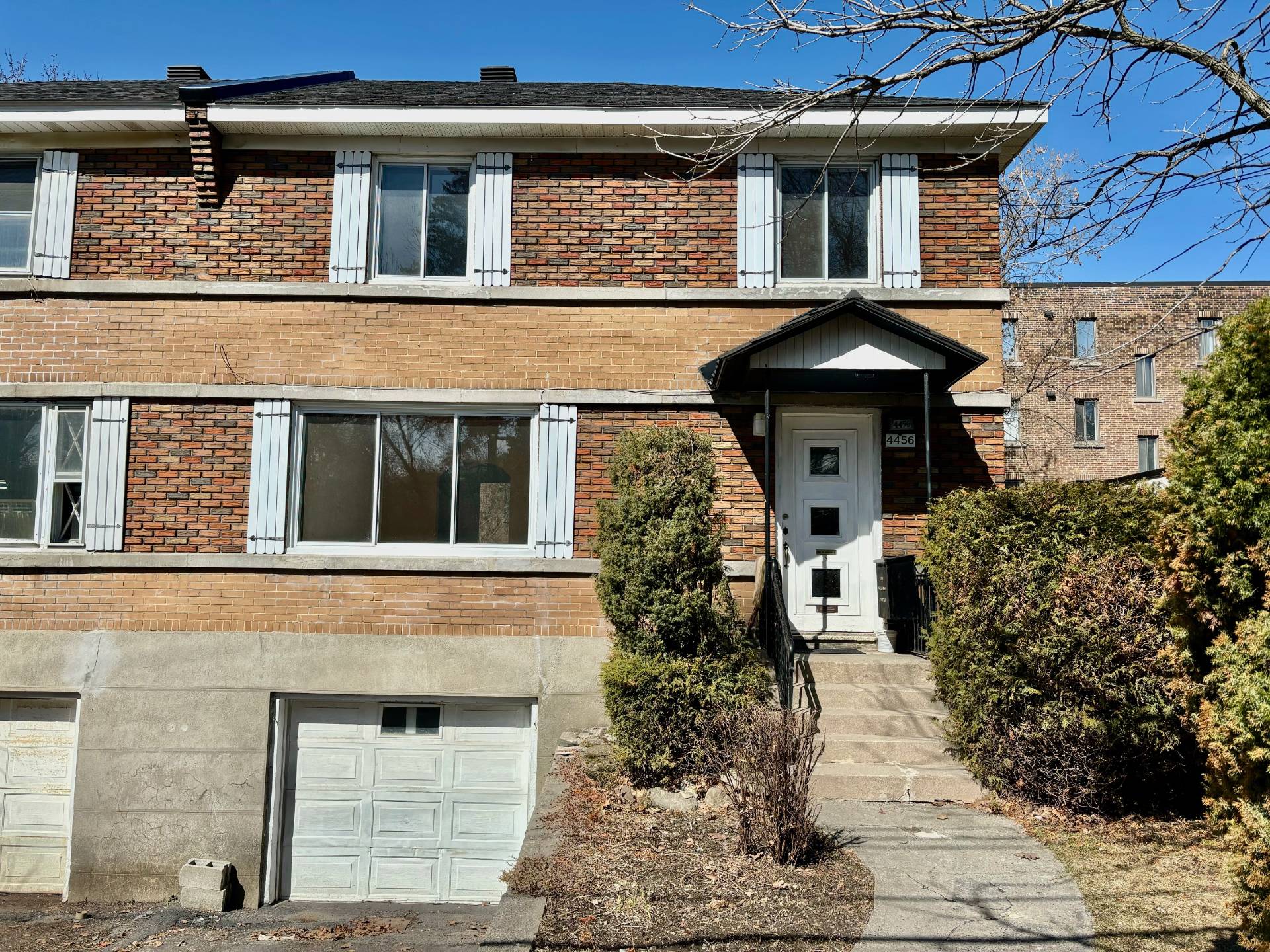
Frontage
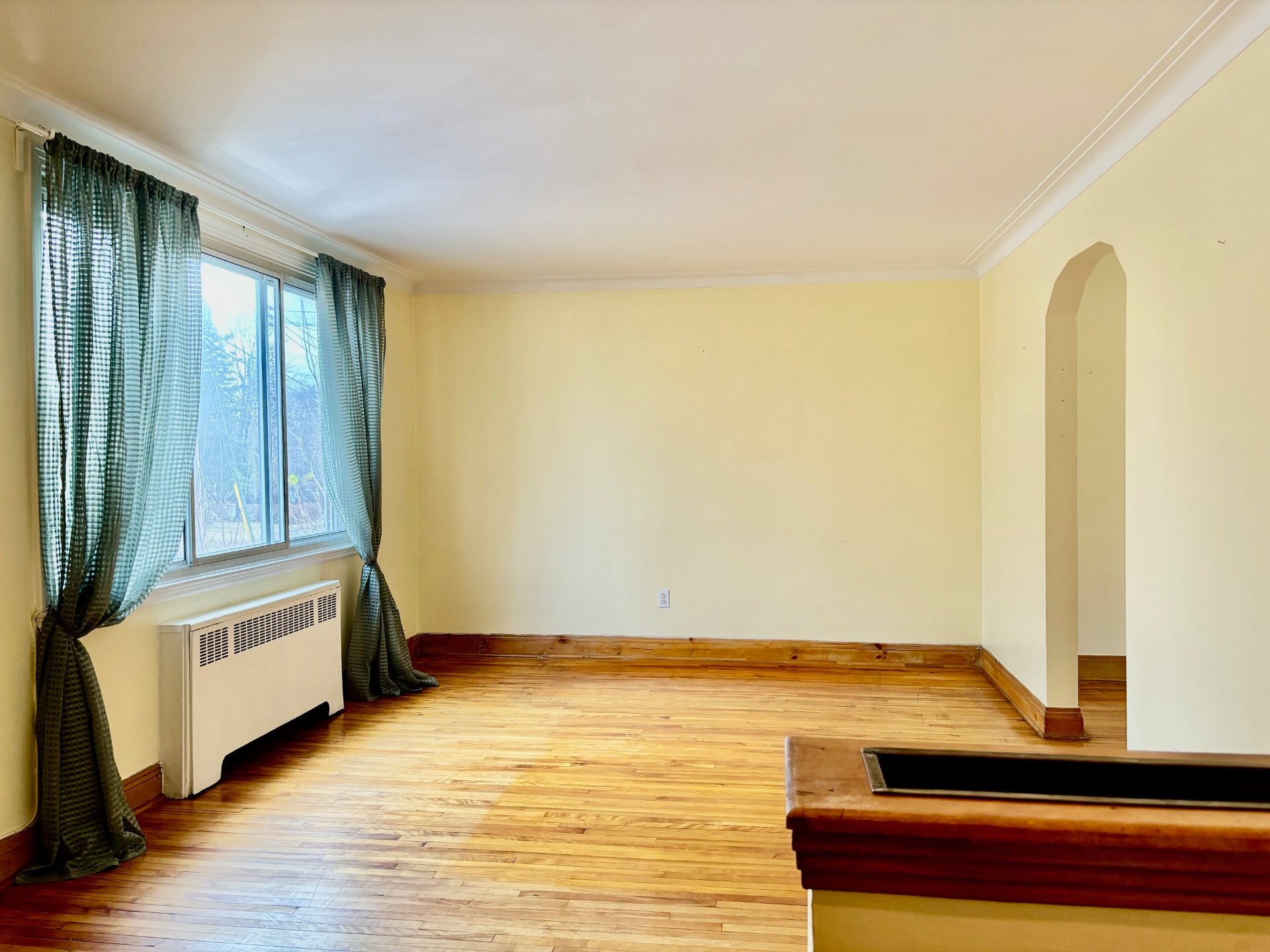
Living room
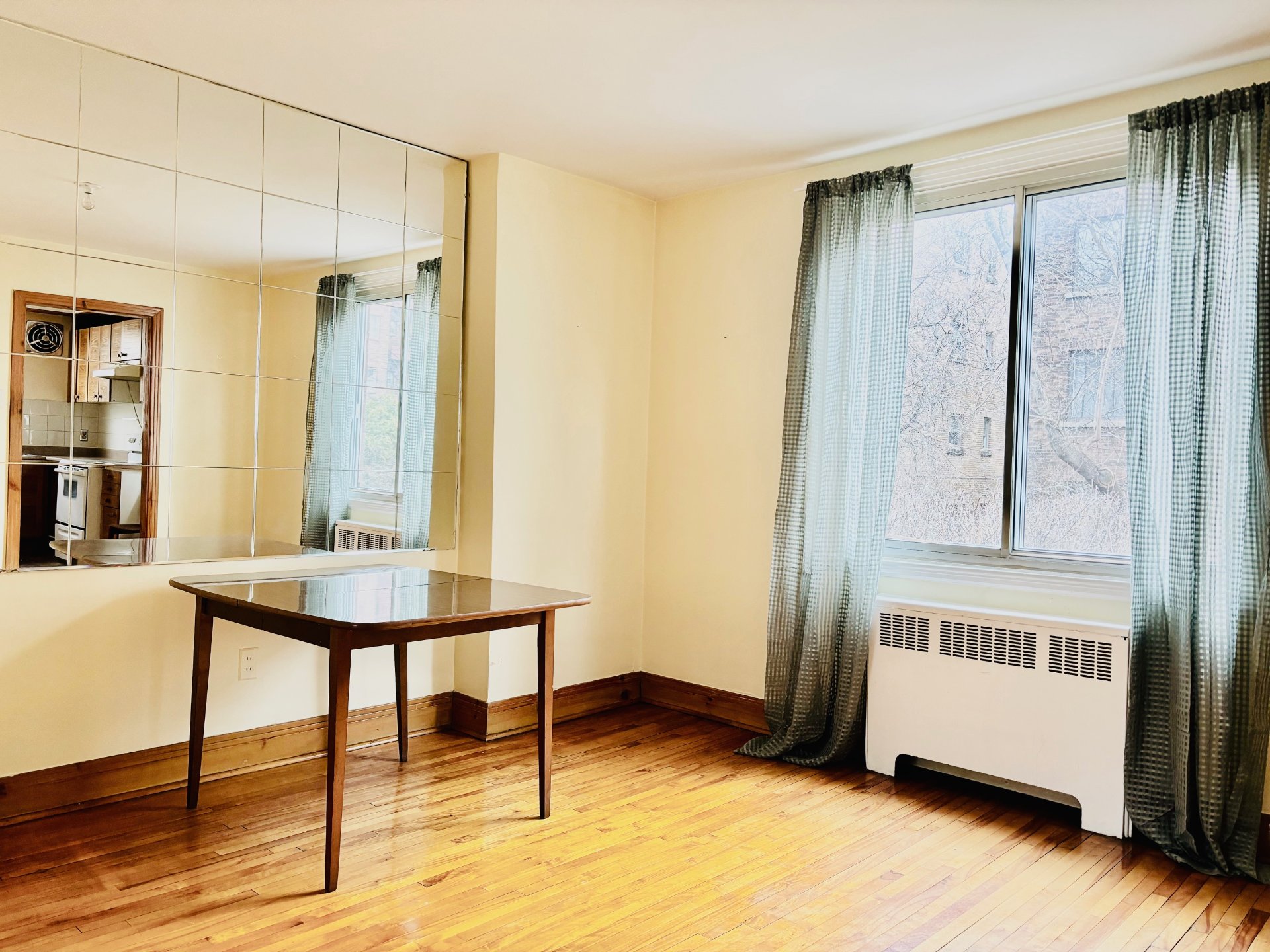
Dining room
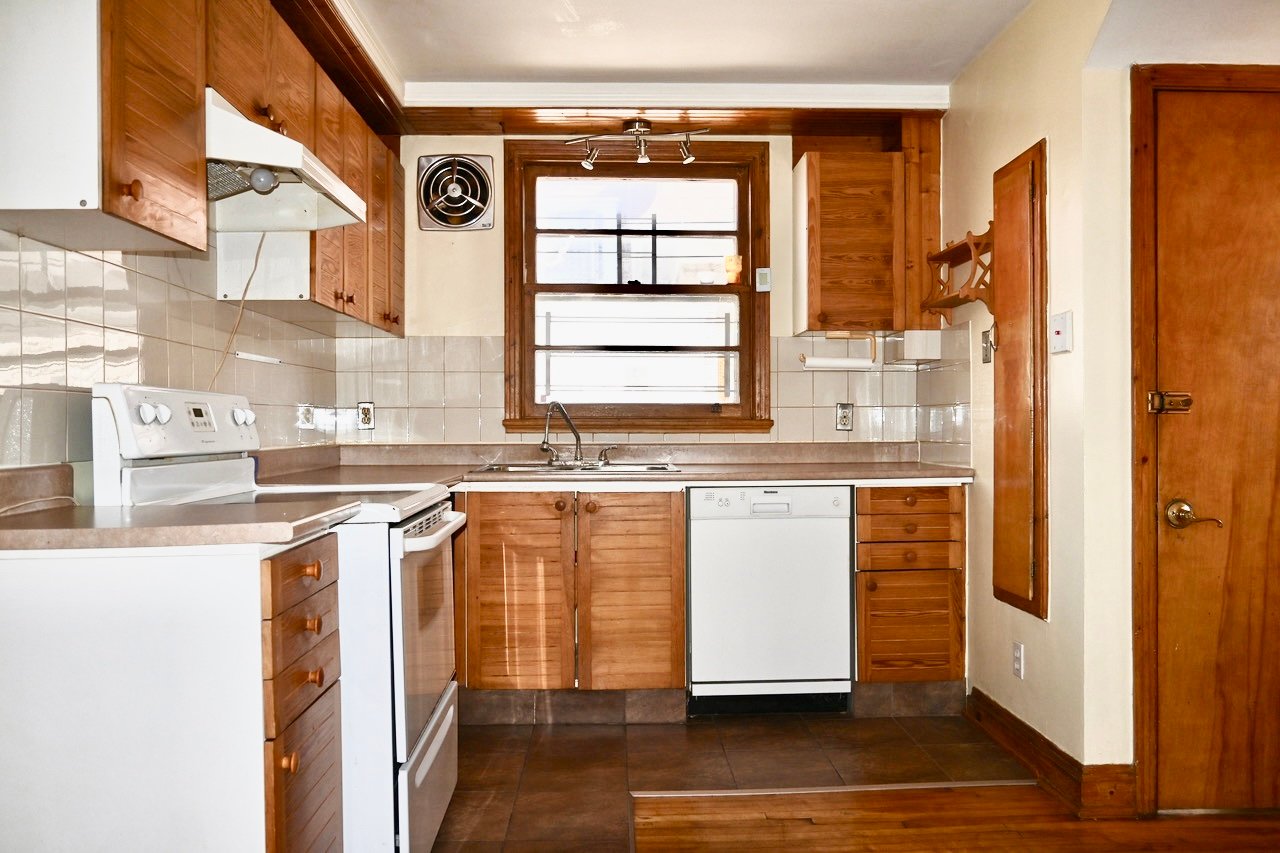
Dining room
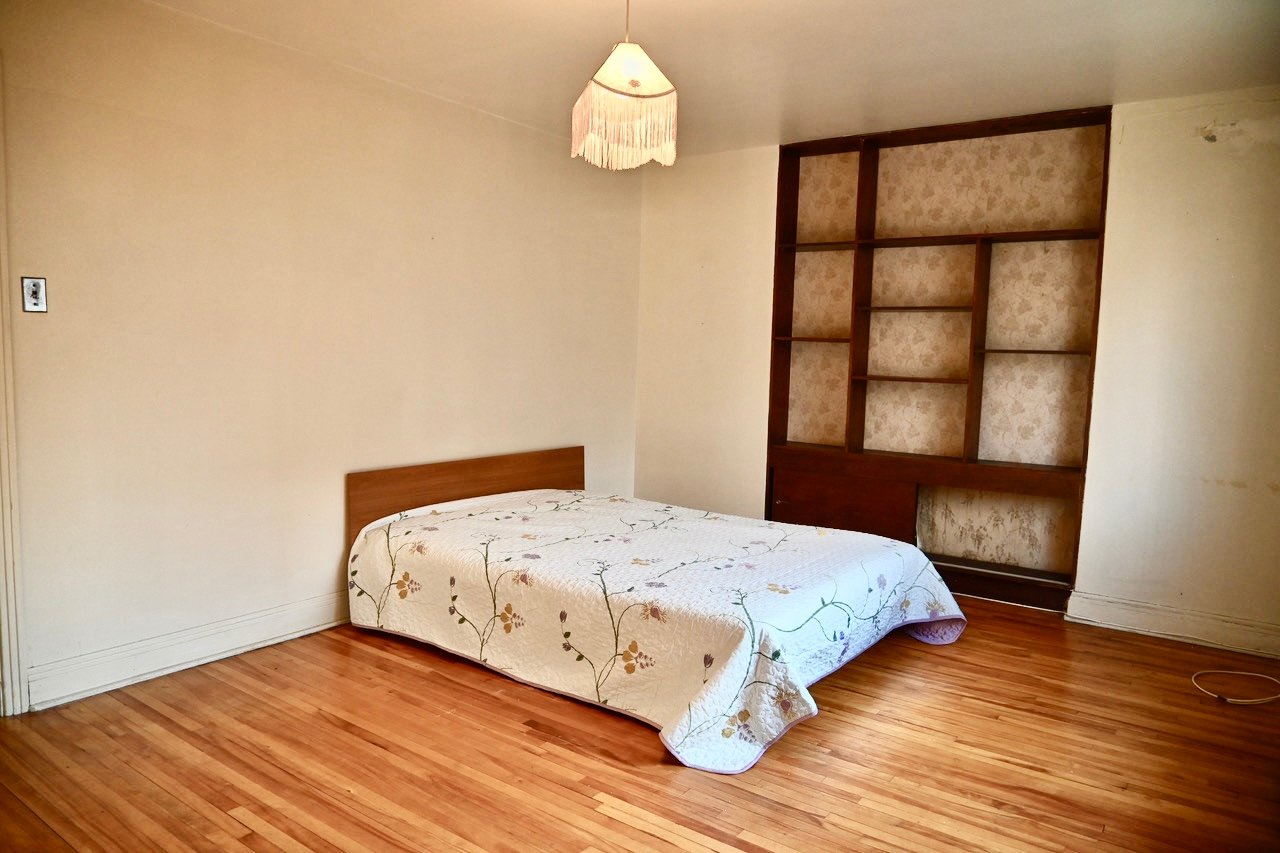
Kitchen
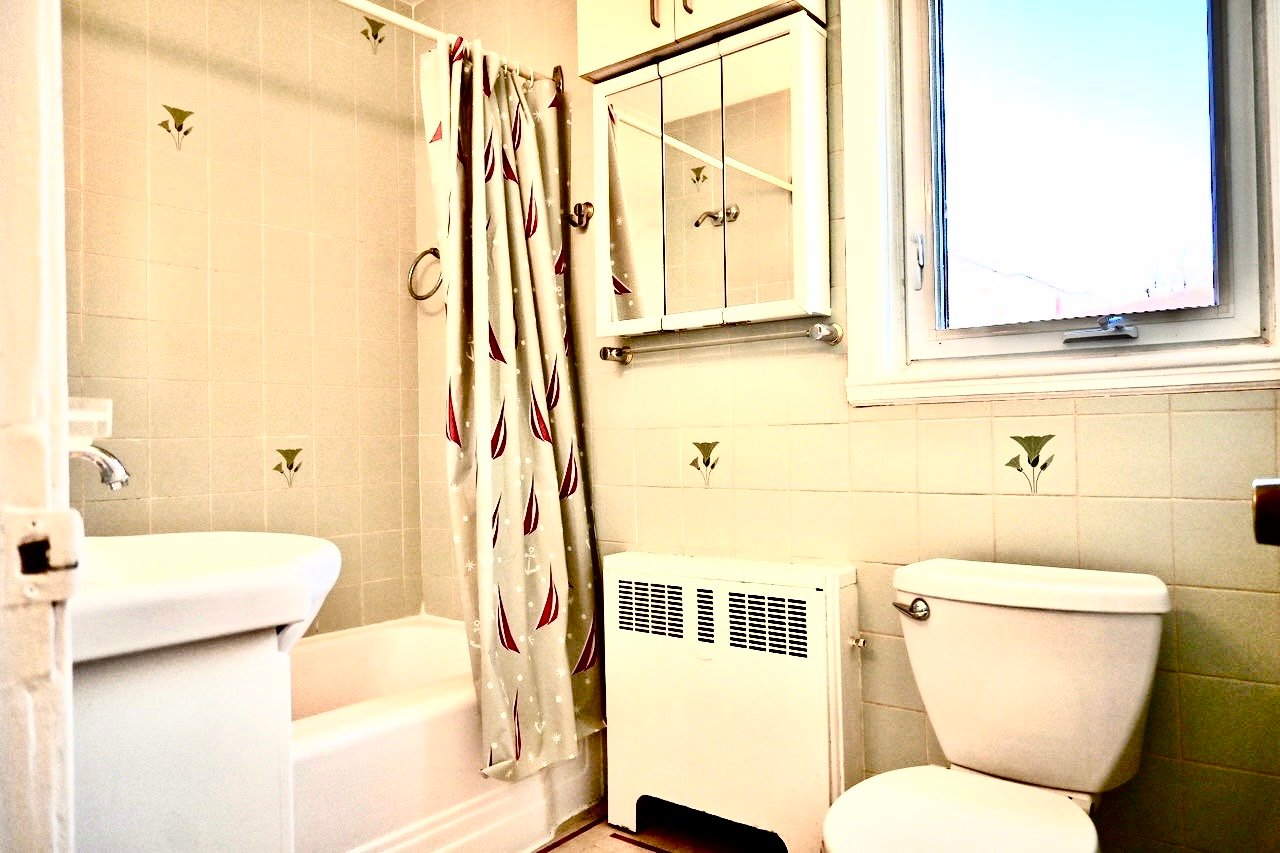
Kitchen
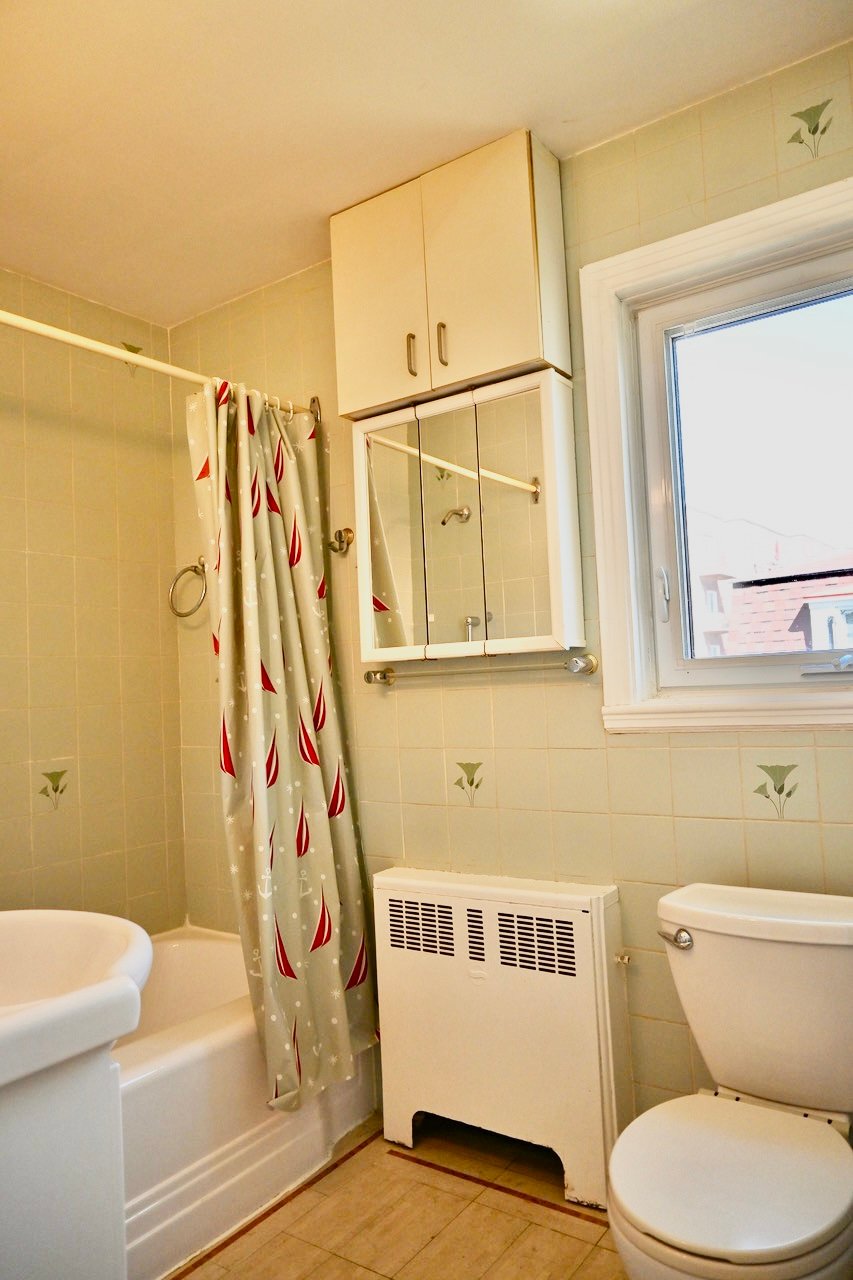
Kitchen
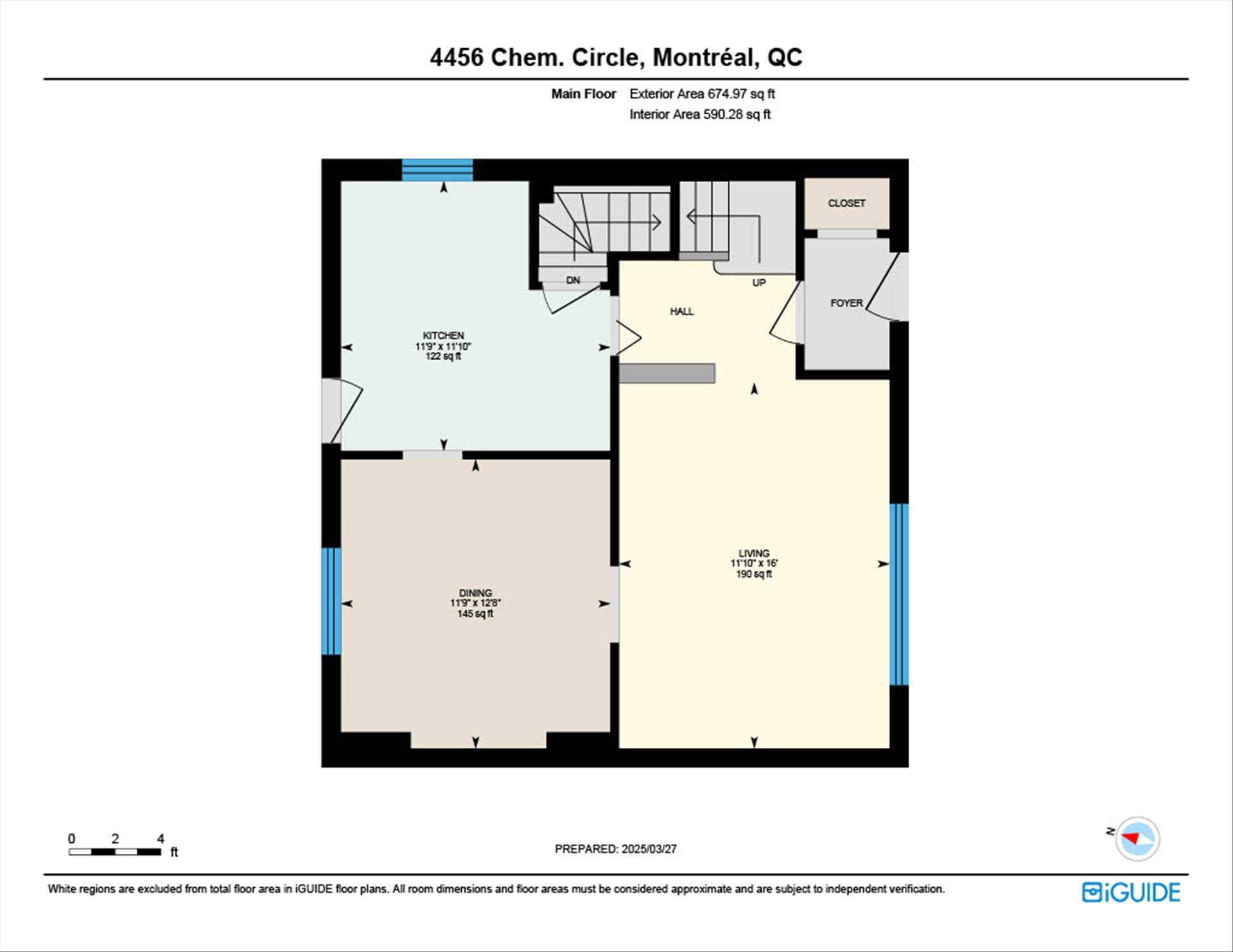
Hallway
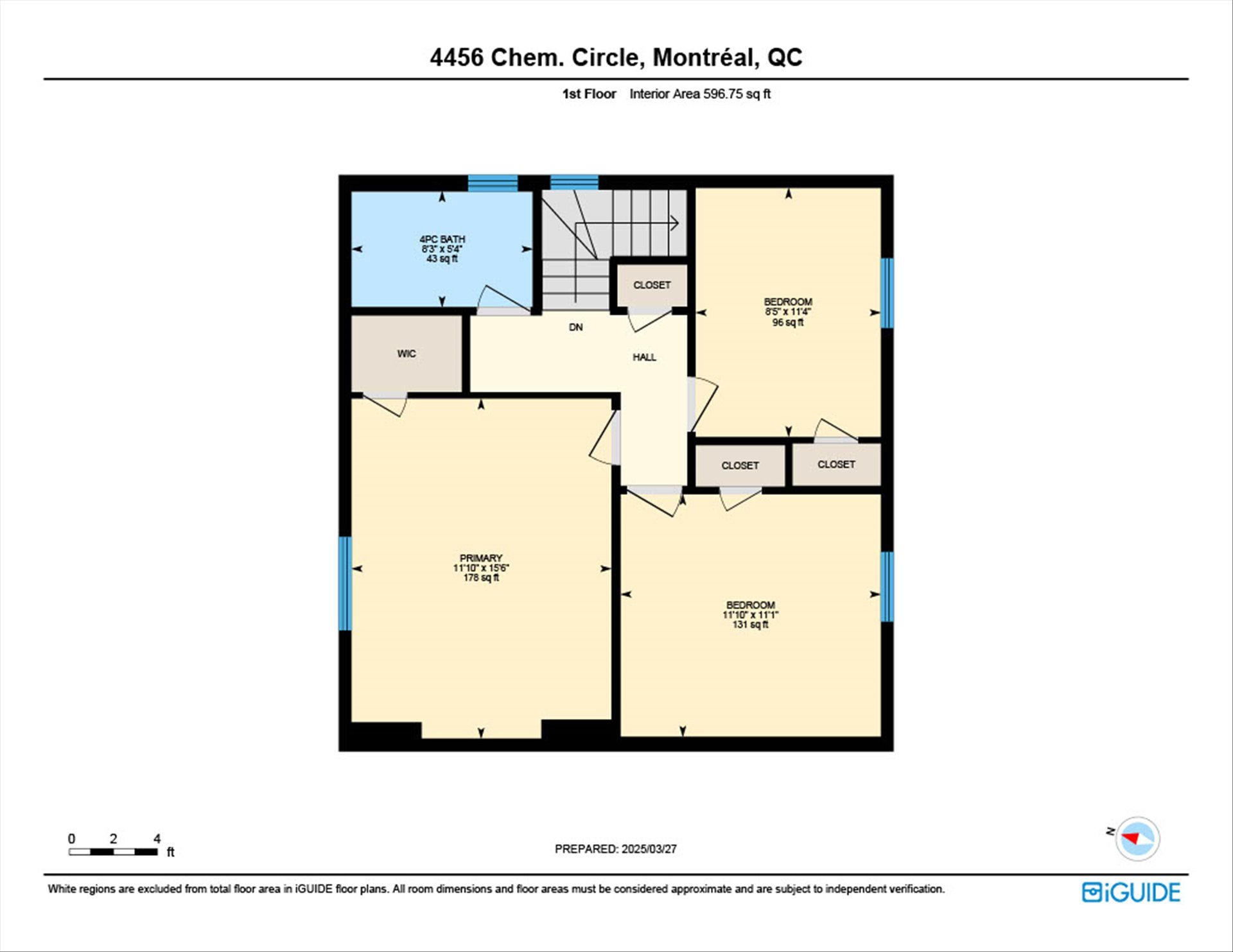
Bedroom
|
|
Description
This solid 1952-built home is being offered for sale for the first time in over 40 years. Located just steps from Iona School, Collège Marie-de-France, Villa Maria and Marianopolis.Featuring 3 bedrooms, 1.5 bathrooms, a garage, parking, and a spacious backyard, this home is ideal for families and makes a perfect first purchase. While some updates are needed, the property offers great potential. A highly sought-after neighborhood on the prestigious and popular Circle Road, it offers close proximity to all. Don't miss this opportunity--welcome home!
Steps away from Iona school, parks, daycares. Orange and
Blue line of Snowdon metro station, bus 166 from Guy-
Concordia/ downtown-to Macdonald/Vezina; bus 51 from Gare
Montreal-Ouest - Queen Mary-ending at Station Laurier. Just
minute away to the Collège's: Marie-de-France,
Jean-de-Brébeuf, Notre-Dame, Villa Maria, Marcellines,
Marianopolis, Université de Montréal/HEC, to hospitals and
all facilities.
Based on the evaluation role of the City of
Montreal:estimates floor area = 123.2m2
As per iGUIDE Interior Area:
Main Floor - 590.28 sqft
1st Floor - 596.75 sqft
Basement - 276.71 sqft
Garage - 23.9x12.2. = 287sqft
Viessmann furnace/gas/hot water heating,
Energir 2023 - $1833
Blue line of Snowdon metro station, bus 166 from Guy-
Concordia/ downtown-to Macdonald/Vezina; bus 51 from Gare
Montreal-Ouest - Queen Mary-ending at Station Laurier. Just
minute away to the Collège's: Marie-de-France,
Jean-de-Brébeuf, Notre-Dame, Villa Maria, Marcellines,
Marianopolis, Université de Montréal/HEC, to hospitals and
all facilities.
Based on the evaluation role of the City of
Montreal:estimates floor area = 123.2m2
As per iGUIDE Interior Area:
Main Floor - 590.28 sqft
1st Floor - 596.75 sqft
Basement - 276.71 sqft
Garage - 23.9x12.2. = 287sqft
Viessmann furnace/gas/hot water heating,
Energir 2023 - $1833
Inclusions: Same items may be left behind including which are sold without legal warranty of quality.
Exclusions : N/A
| BUILDING | |
|---|---|
| Type | Two or more storey |
| Style | Semi-detached |
| Dimensions | 7.79x7.95 M |
| Lot Size | 382.9 MC |
| EXPENSES | |
|---|---|
| Energy cost | $ 1833 / year |
| Municipal Taxes (2025) | $ 6139 / year |
| School taxes (2024) | $ 768 / year |
|
ROOM DETAILS |
|||
|---|---|---|---|
| Room | Dimensions | Level | Flooring |
| Living room | 11.10 x 16 P | Ground Floor | Wood |
| Dining room | 11.9 x 12.8 P | Ground Floor | Wood |
| Kitchen | 11.9 x 11.10 P | Ground Floor | Wood |
| Primary bedroom | 11.10 x 15.6 P | 2nd Floor | Wood |
| Bedroom | 11.10 x 11.1 P | 2nd Floor | Wood |
| Bedroom | 8.5 x 11.4 P | 2nd Floor | Wood |
| Bathroom | 8.3 x 5.4 P | 2nd Floor | Ceramic tiles |
| Playroom | 15.1 x 11.7 P | Basement | Floating floor |
| Laundry room | 8.3 x 11.11 P | Basement | Concrete |
| Washroom | 3.1 x 4.7 P | Basement | Floating floor |
|
CHARACTERISTICS |
|
|---|---|
| Basement | 6 feet and over, Partially finished |
| Windows | Aluminum, Wood |
| Siding | Brick |
| Garage | Fitted, Single width |
| Parking | Garage |
| Heating system | Hot water |
| Window type | Hung, Sliding |
| Sewage system | Municipal sewer |
| Water supply | Municipality |
| Heating energy | Natural gas |
| Foundation | Poured concrete |
| Zoning | Residential |