4472 Rue de Padoue, Montréal (Saint-Léonard), QC H1R1V7 $2,000/M
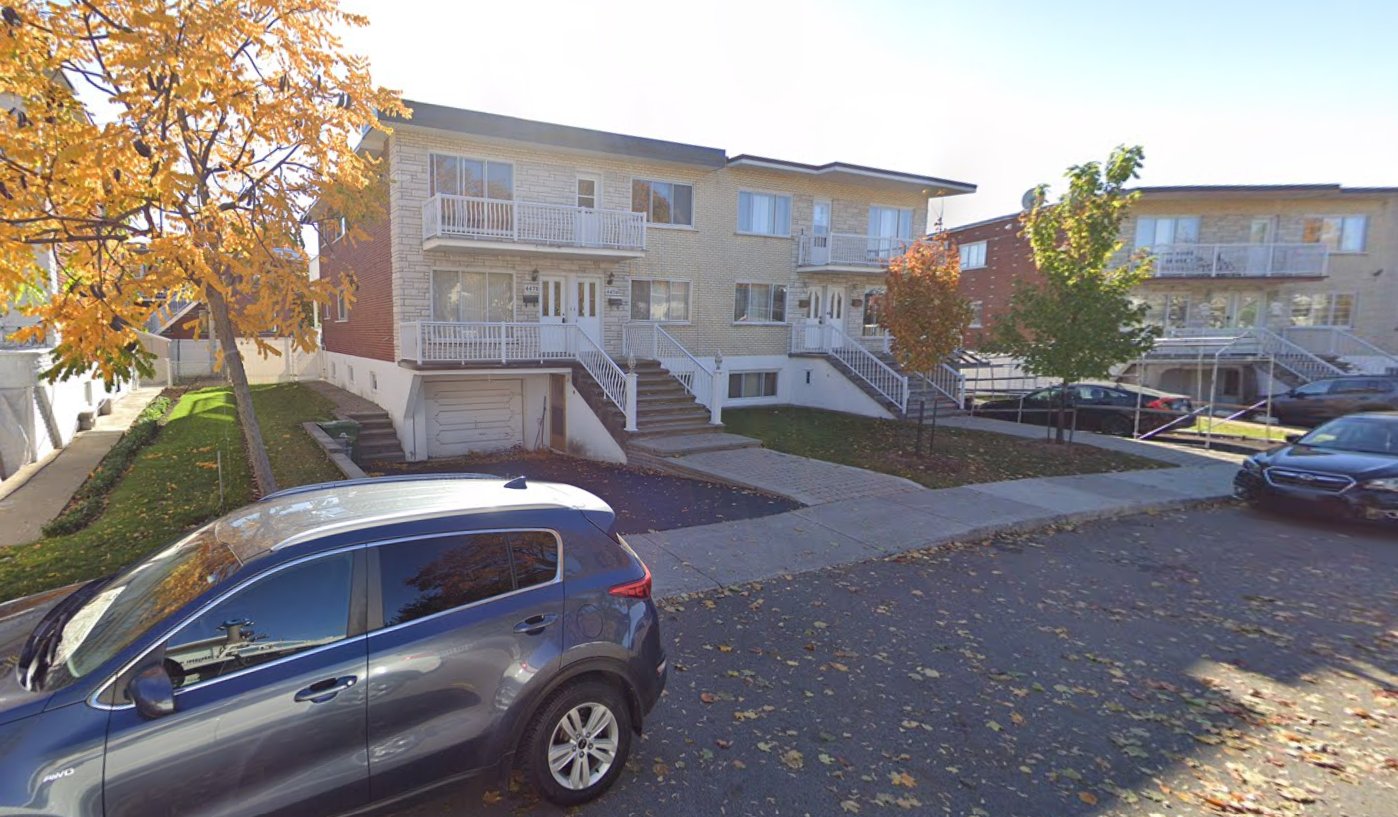
Frontage
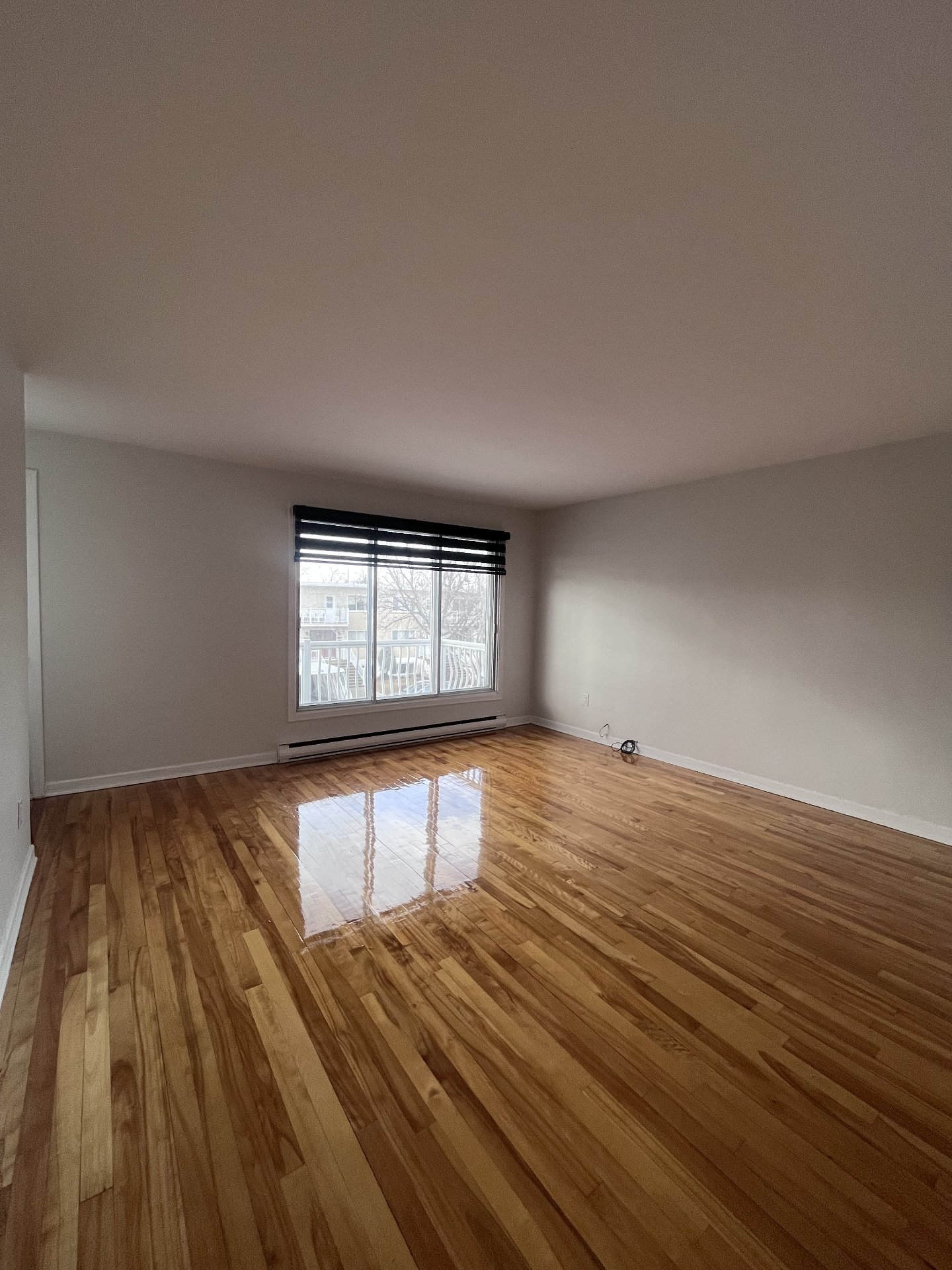
Living room
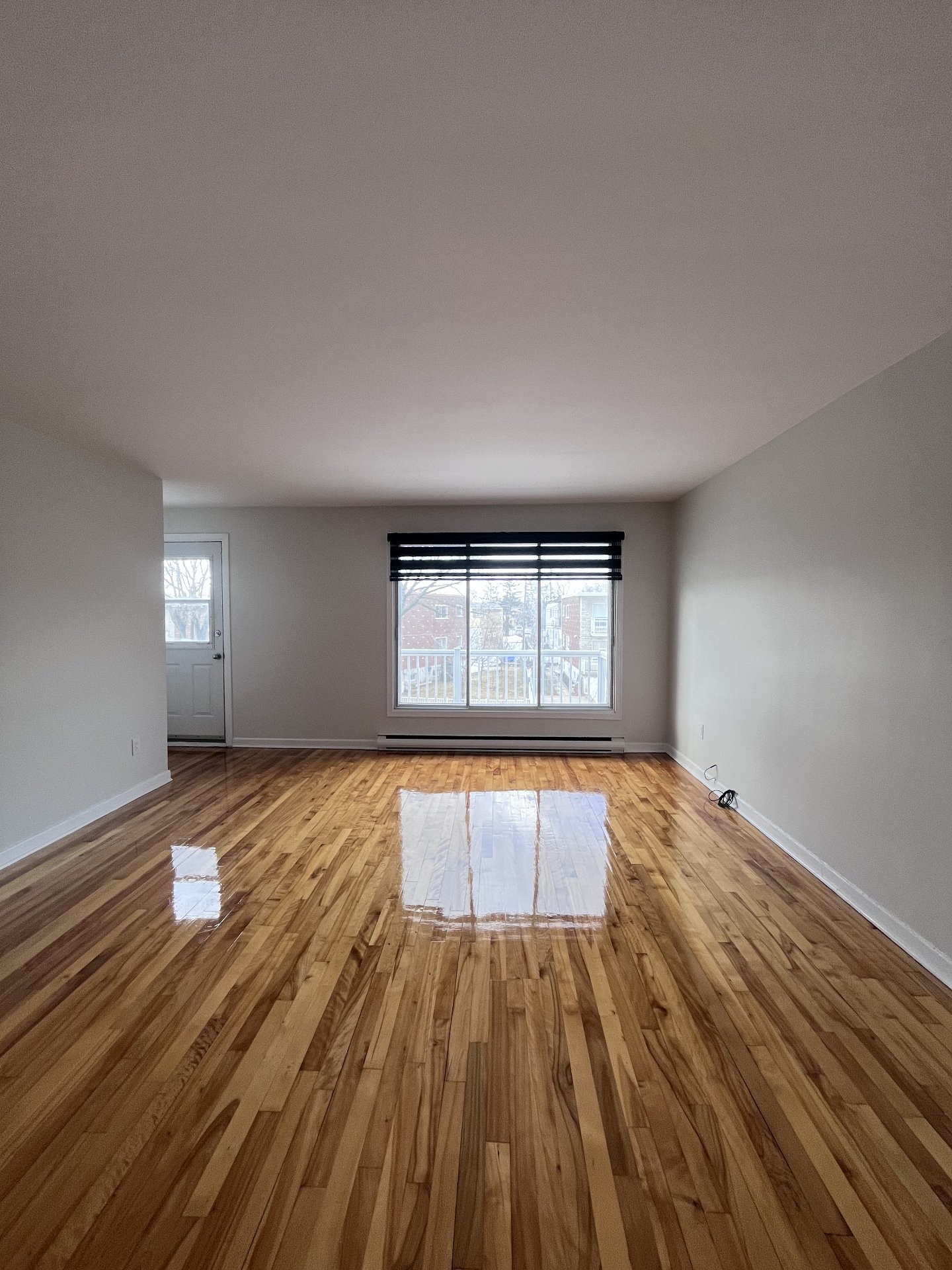
Living room
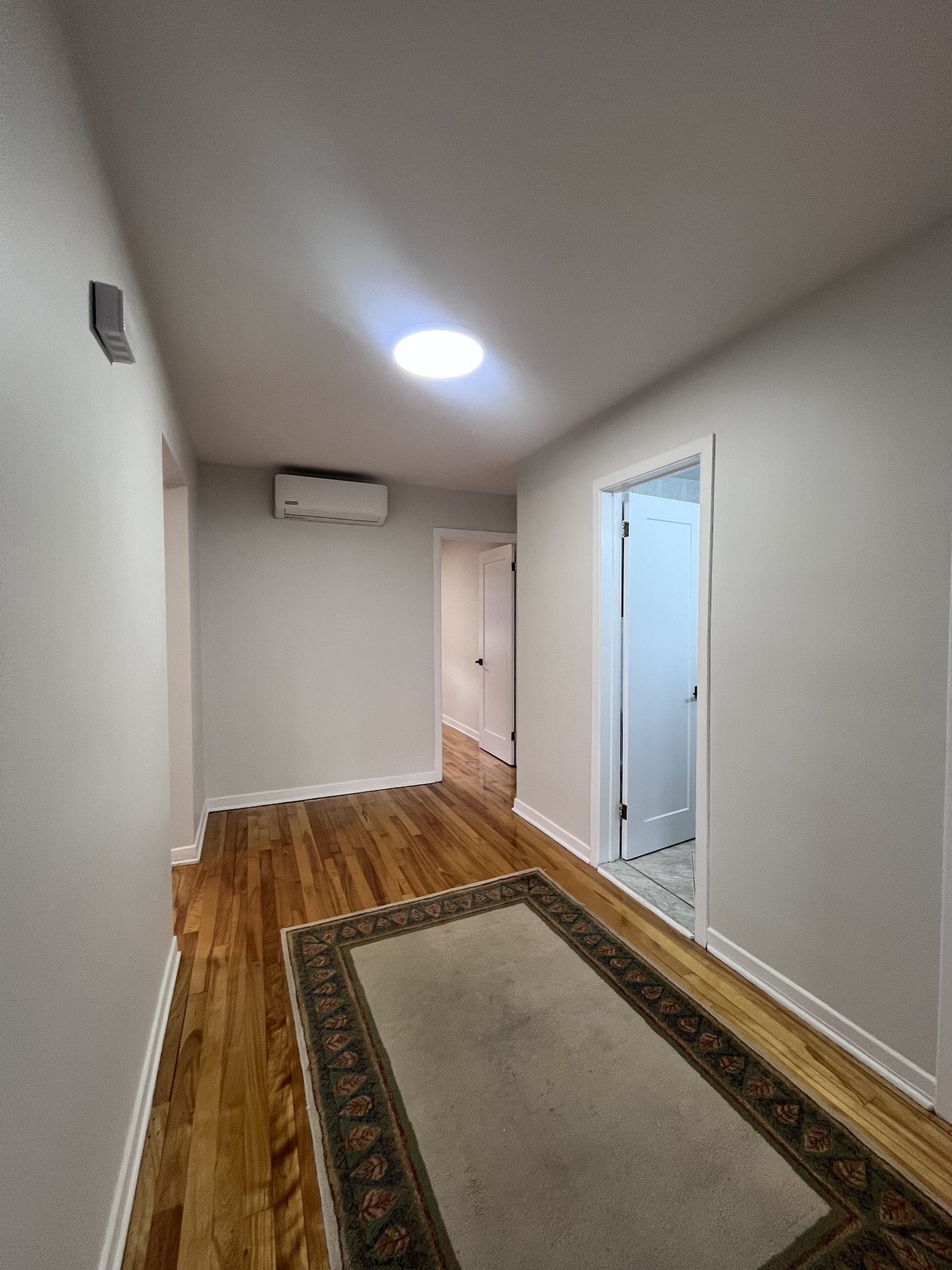
Hallway
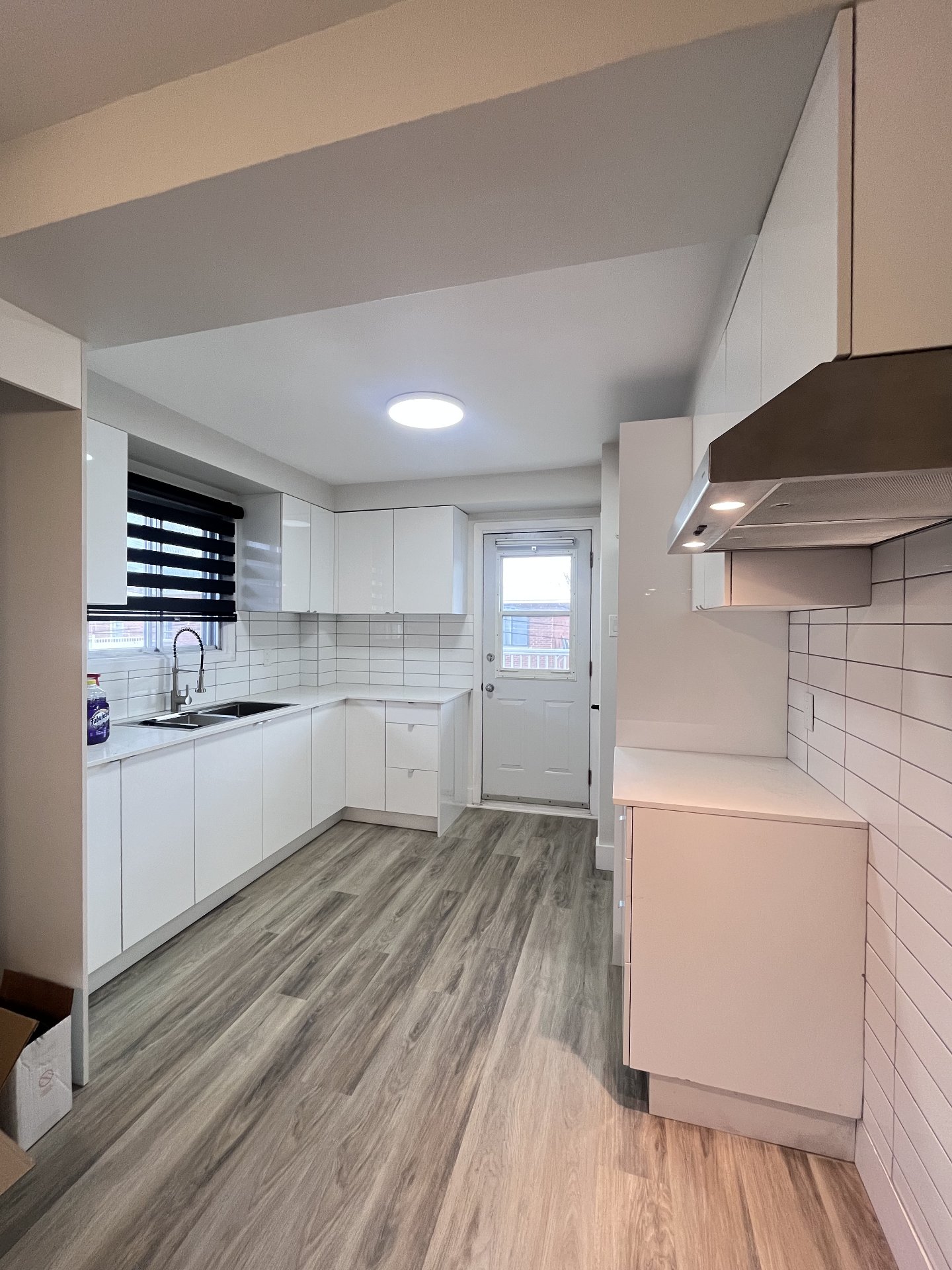
Kitchen
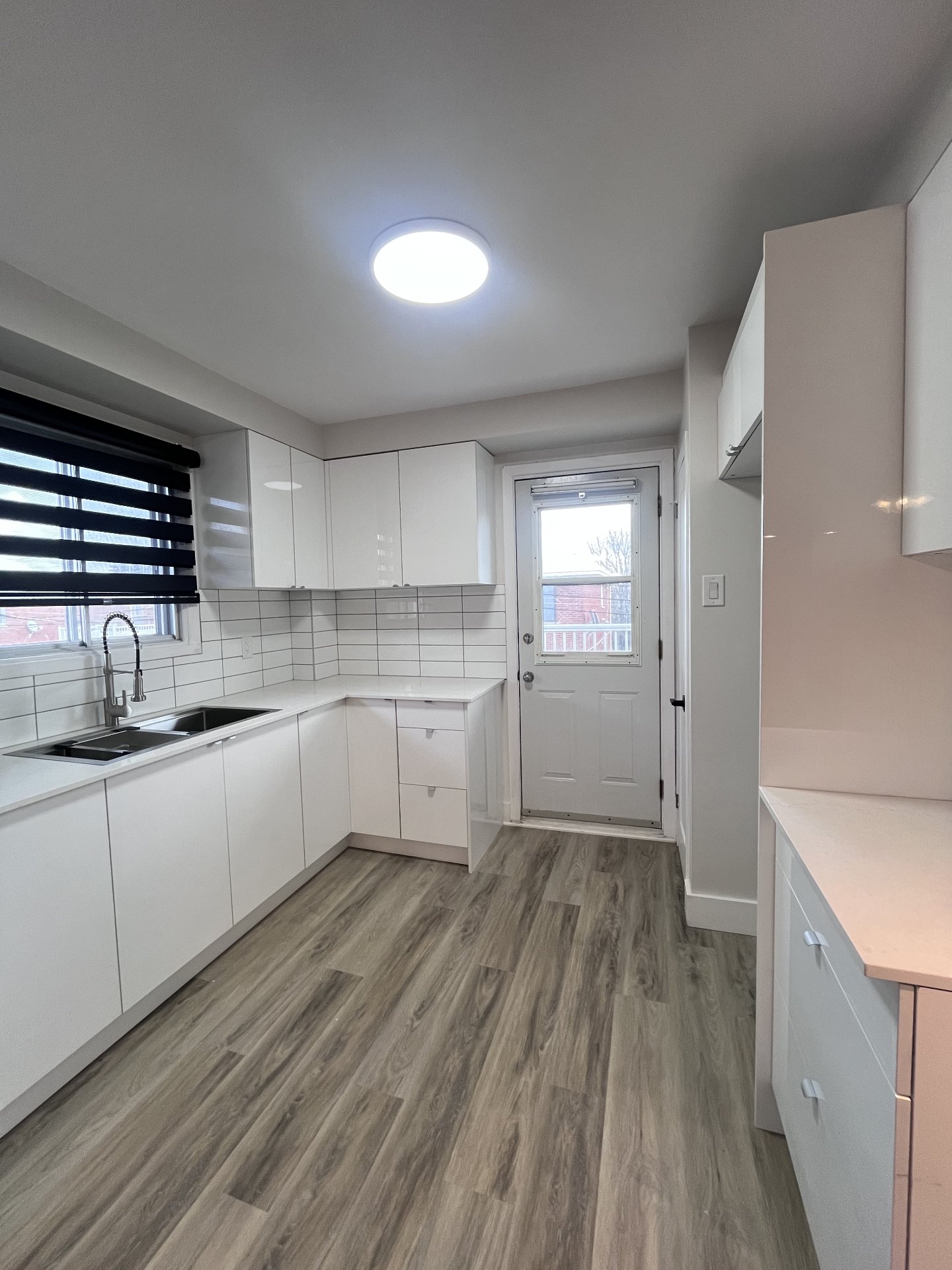
Kitchen
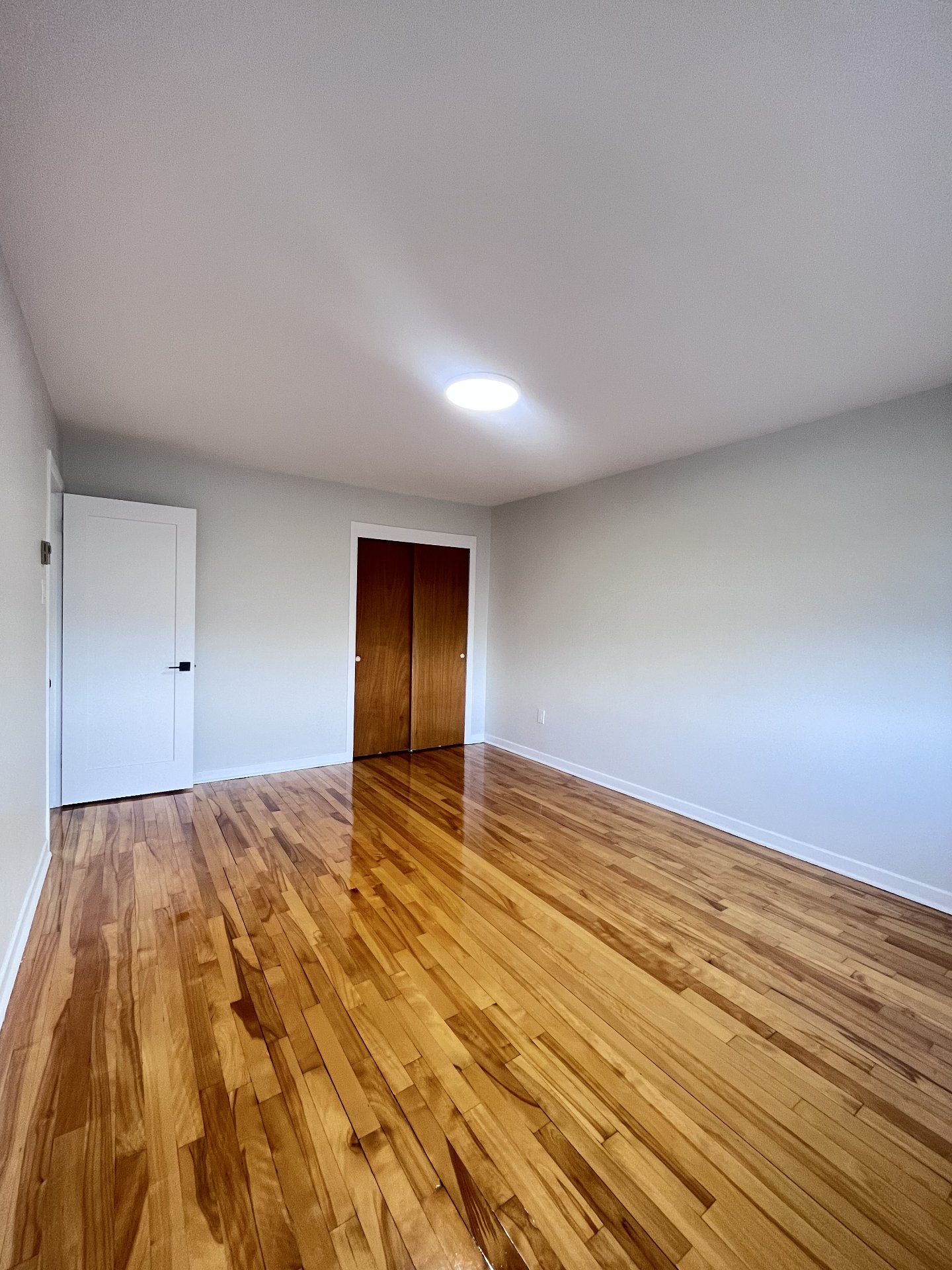
Bedroom

Bedroom

Bathroom
|
|
Description
Beautiful 5 ½ located in Saint-Léonard, offering approximately 1,000 sq. ft. of living space. The unit has been recently renovated: freshly polished floors, new paint, and a fully updated kitchen. Well-maintained, the apartment is bright, spacious, and comfortable. Wall-mounted air conditioner included. Conveniently located near services, public transportation, and amenities. Available immediately. A great opportunity in a sought-after neighborhood!
**Nearby**
Parks: Luigi Pirandello Park, perfect for relaxation or
outdoor activities.
Conveniences: Just minutes away, you'll find Walmart and
Kim Phat, two great stores for your daily shopping.
Restaurants and shops: Several local restaurants, including
Subway and Sami Fruits, along with other nearby shops to
meet all your needs.
Public transportation: Easy access to metro stations and
bus lines, making commuting around Montreal a breeze.
Shopping centers: Close to Plaza St-Léonard and Super C.
Leisure: A pool and numerous restaurants just steps away,
offering an active and enjoyable lifestyle.
Quick access to Highway 125, providing easy connections to
other areas of Montreal and the outskirts.
Parks: Luigi Pirandello Park, perfect for relaxation or
outdoor activities.
Conveniences: Just minutes away, you'll find Walmart and
Kim Phat, two great stores for your daily shopping.
Restaurants and shops: Several local restaurants, including
Subway and Sami Fruits, along with other nearby shops to
meet all your needs.
Public transportation: Easy access to metro stations and
bus lines, making commuting around Montreal a breeze.
Shopping centers: Close to Plaza St-Léonard and Super C.
Leisure: A pool and numerous restaurants just steps away,
offering an active and enjoyable lifestyle.
Quick access to Highway 125, providing easy connections to
other areas of Montreal and the outskirts.
Inclusions:
Exclusions : Electricity, hot water, and heating
| BUILDING | |
|---|---|
| Type | Apartment |
| Style | Semi-detached |
| Dimensions | 0x0 |
| Lot Size | 0 |
| EXPENSES | |
|---|---|
| N/A |
|
ROOM DETAILS |
|||
|---|---|---|---|
| Room | Dimensions | Level | Flooring |
| Bedroom | 12 x 12 P | 2nd Floor | Wood |
| Bedroom | 10 x 10 P | 2nd Floor | Wood |
| Bedroom | 10 x 10 P | 2nd Floor | Wood |
| Living room | 10 x 10 P | 2nd Floor | Wood |
| Kitchen | 10 x 10 P | 2nd Floor | Wood |
| Bathroom | 7 x 7 P | 2nd Floor | Ceramic tiles |
|
CHARACTERISTICS |
|
|---|---|
| Driveway | Asphalt |
| Proximity | Bicycle path, Daycare centre, Elementary school, High school, Highway, Park - green area, Public transport |
| Heating system | Electric baseboard units |
| Heating energy | Electricity |
| Sewage system | Municipal sewer |
| Water supply | Municipality |
| Restrictions/Permissions | No pets allowed, Short-term rentals not allowed, Smoking not allowed |
| Parking | Outdoor |
| Zoning | Residential |
| Window type | Sliding |
| Bathroom / Washroom | Whirlpool bath-tub |