4519 Rue Fredmir, Montréal (Pierrefonds-Roxboro), QC H9A2R9 $529,000
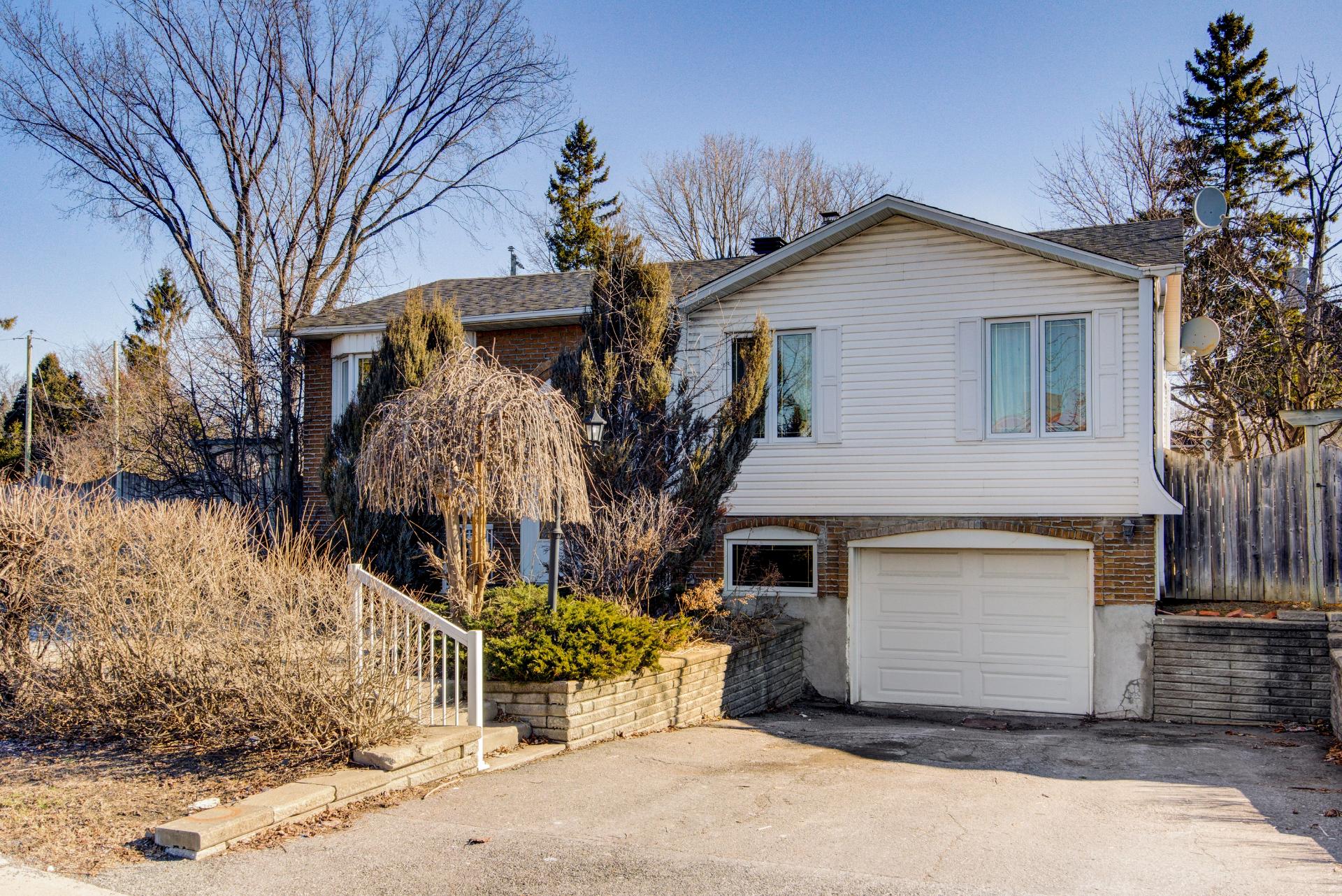
Frontage
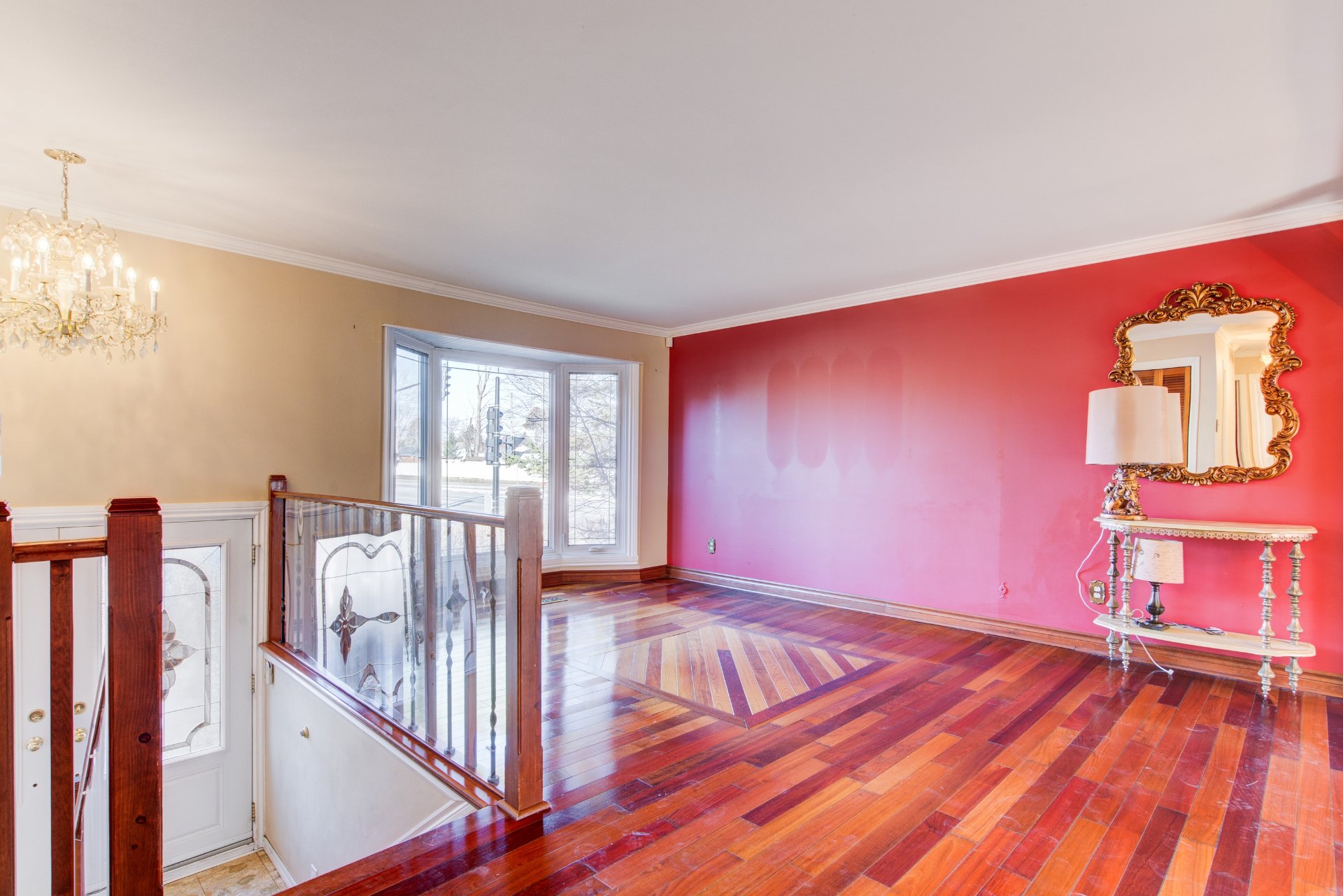
Living room
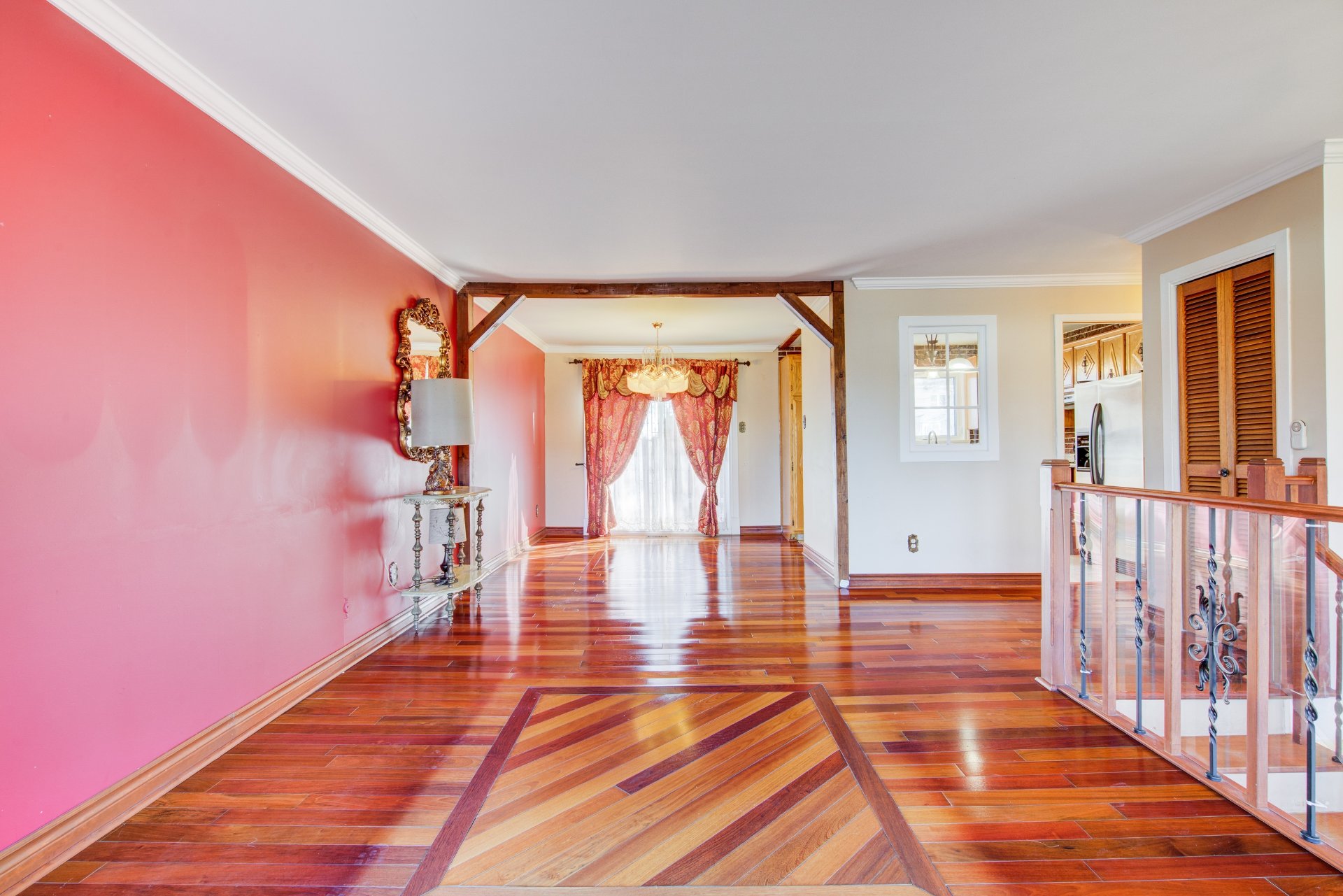
Living room
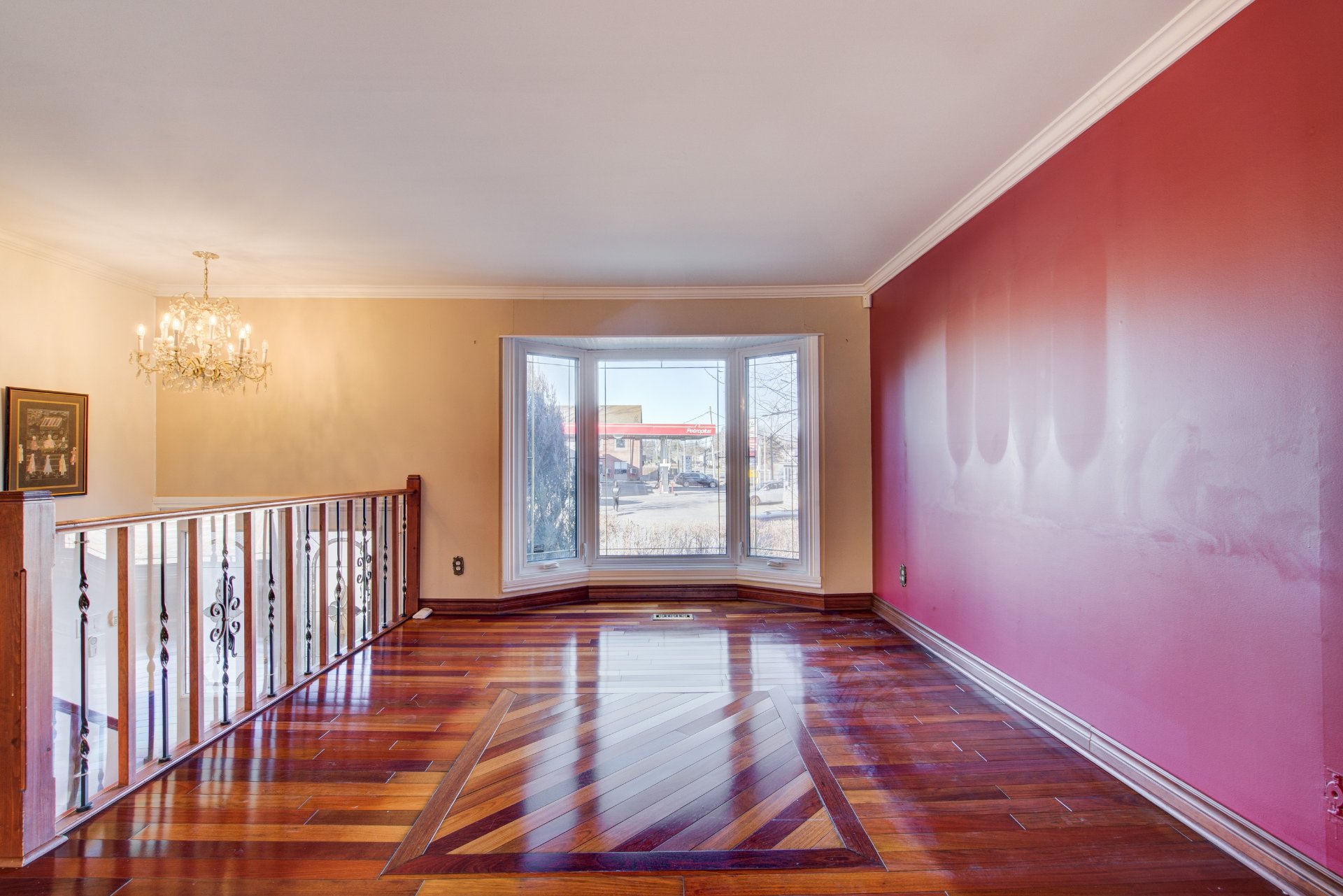
Living room
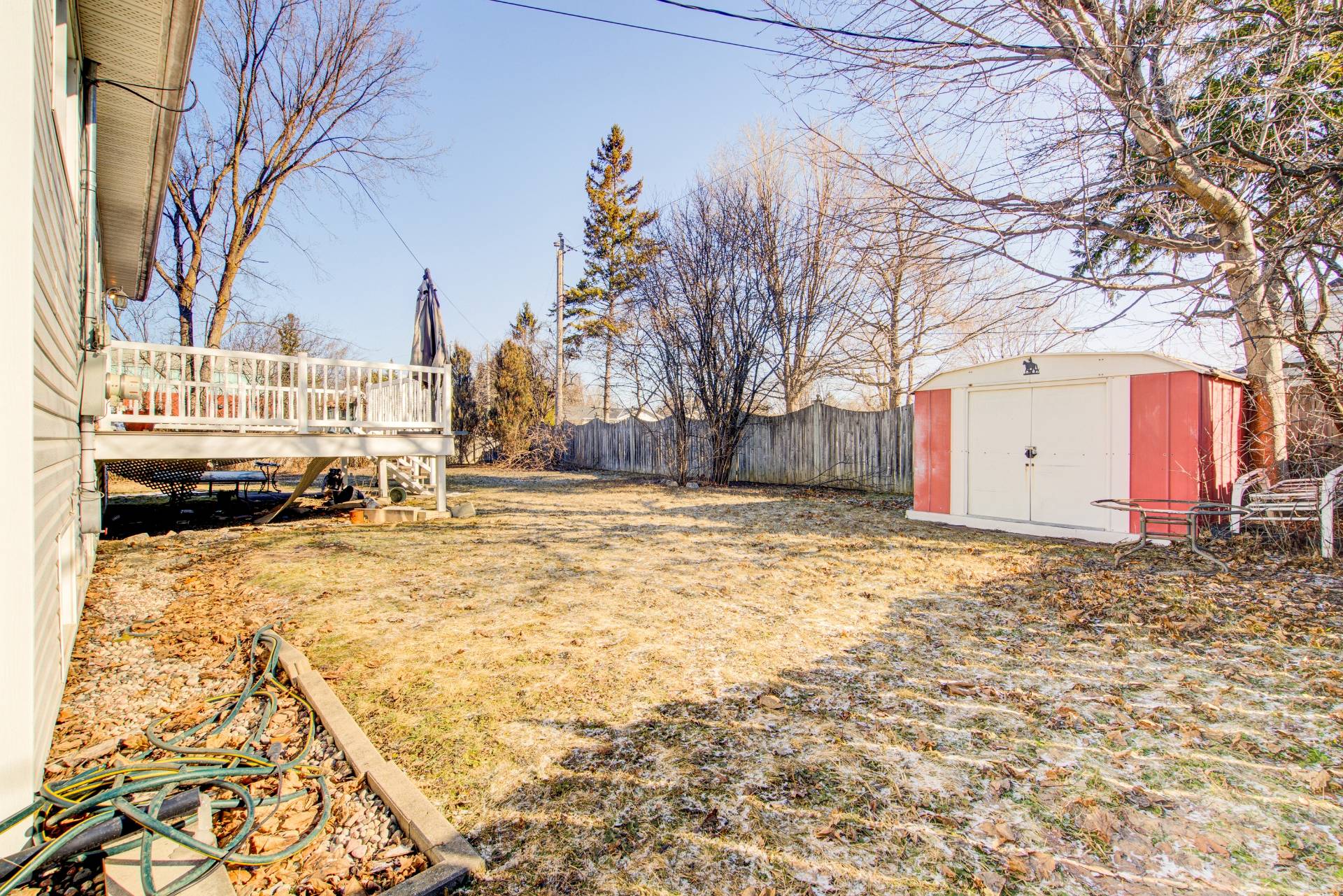
Backyard
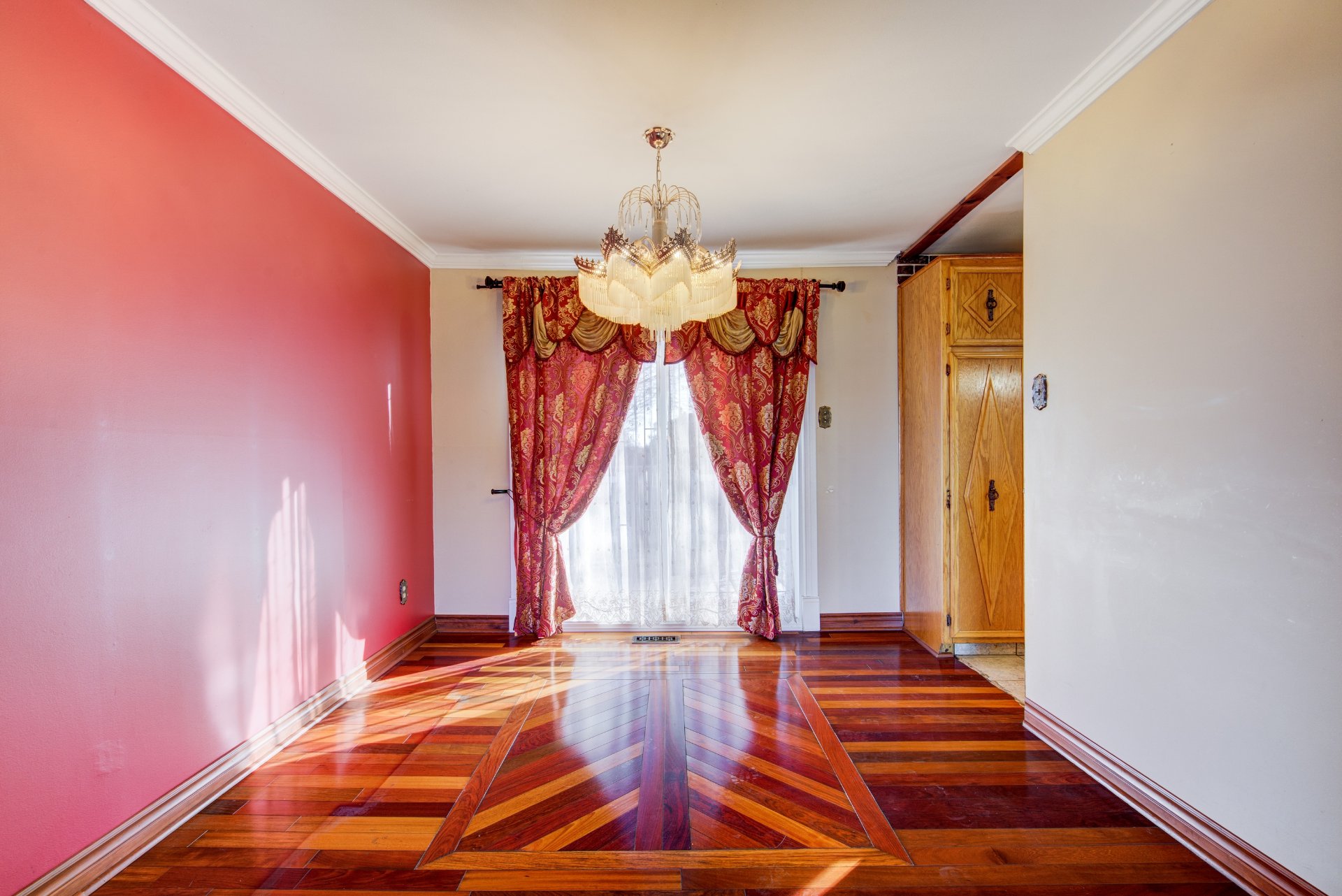
Dining room
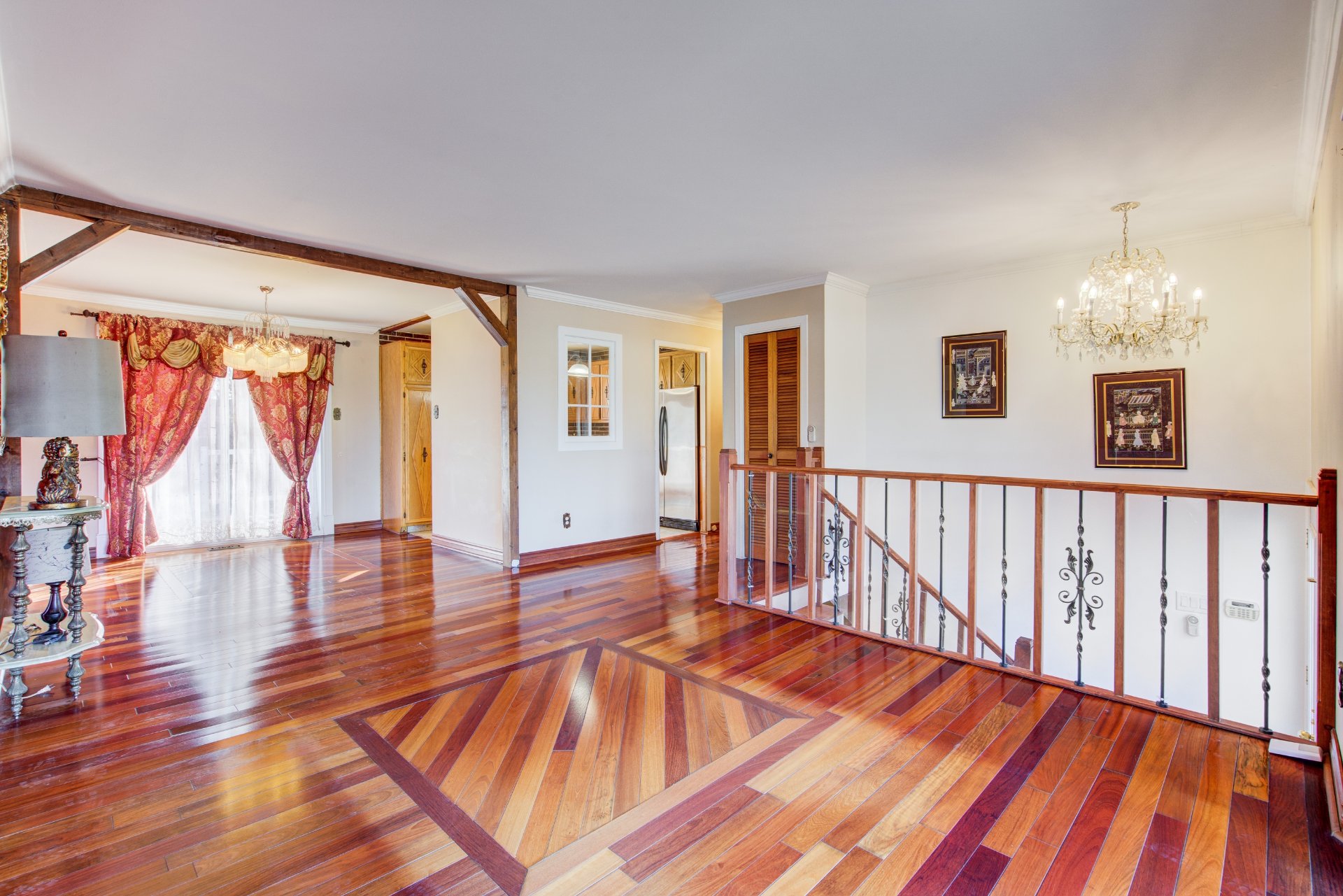
Overall View
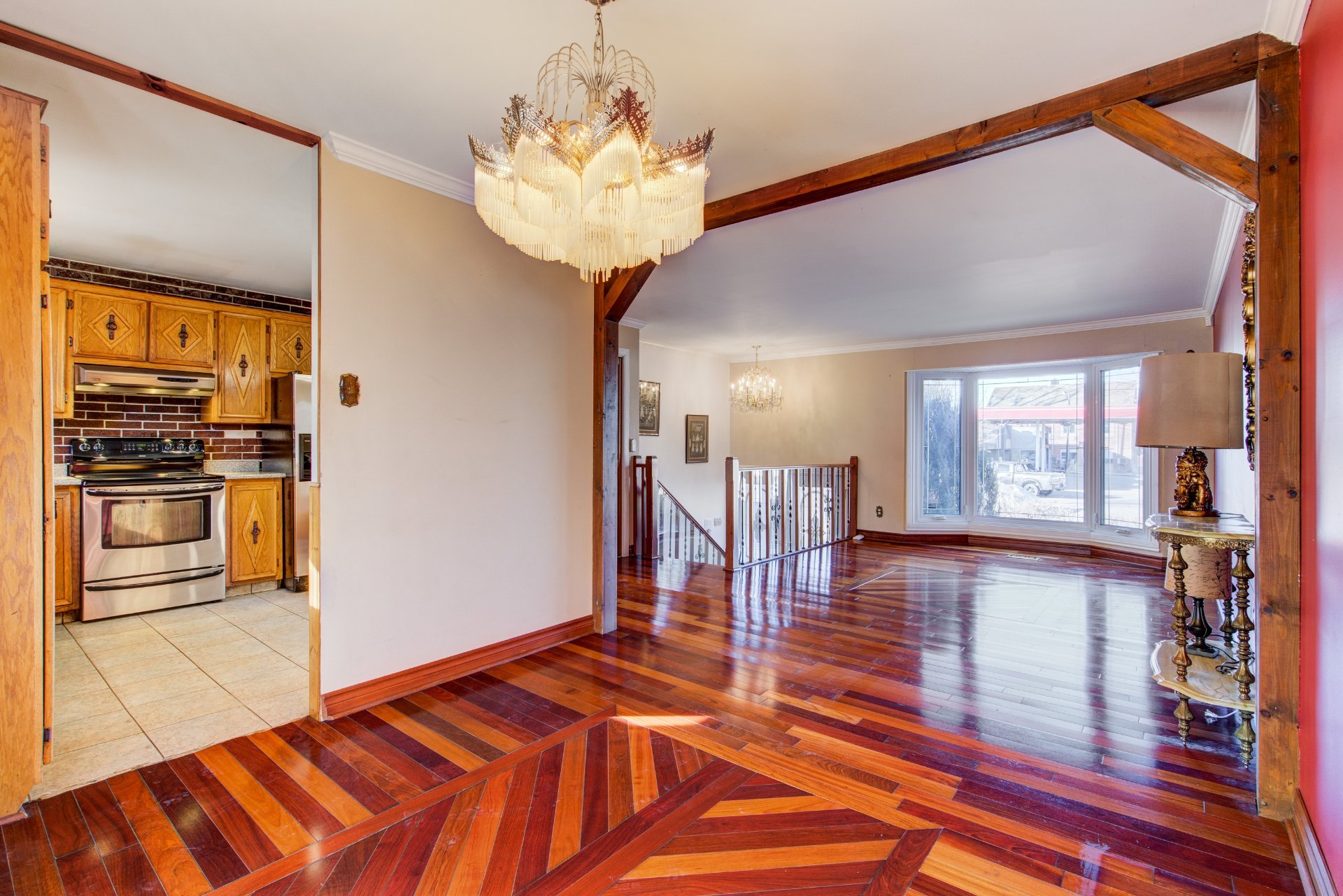
Dining room
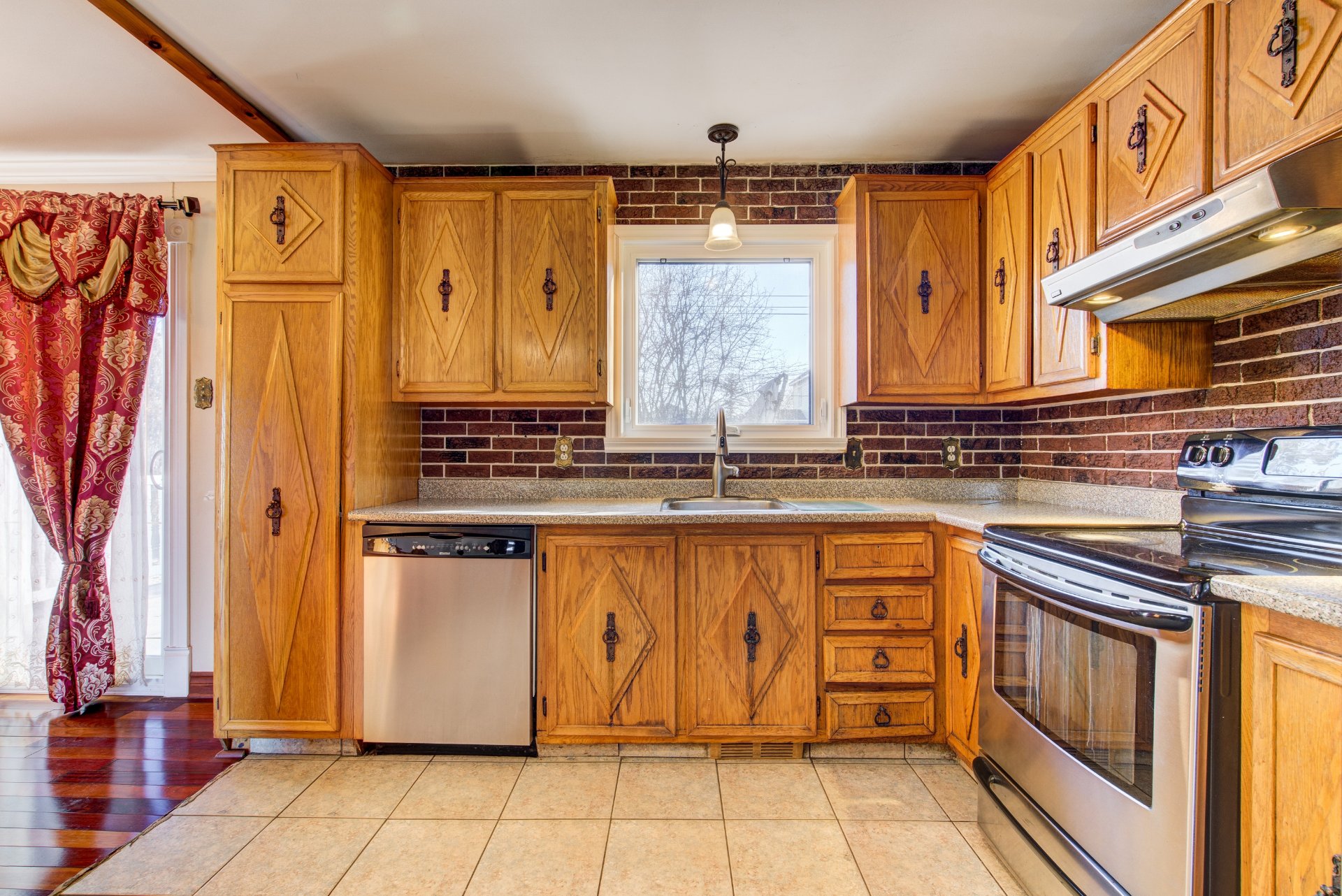
Kitchen
|
|
Description
Ideal for investors or buyers ready to undertake major renovations, this detached bungalow home offers great potential! With the possibility of up to 5 bedrooms and 2 bathrooms, it is perfect for families. You will also enjoy an attached garage, two parking spaces, and a beautiful treed backyard. Located in Pierrefonds, less than a 10-minute walk from grocery stores, pharmacies, and other amenities!
Welcome to 4519 Fredmir
* The House *
MAIN FLOOR:
Open-concept living space
Three bedrooms
Renovated bathroom
BASEMENT:
Basement to be renovated, work is unfinished
Large family room with recessed lighting
Potential for 2 additional bedrooms and a bathroom
Second bathroom
Laundry area
* Additional Spaces *
Beautiful private backyard with no rear neighbors
Attached garage
Driveway parking
* Features *
Central heat pump
* The Neighborhood *
Located in the sought-after Pierrefonds area of Montreal,
this family-friendly neighborhood offers an ideal living
environment with all amenities nearby. Just steps away,
Aragon Park provides sports fields and a playground for all
ages. A daycare is conveniently located right across the
street, making life easier for young families. Several
elementary schools, banks, pharmacies, and grocery stores
are all within walking distance, ensuring a practical and
pleasant daily routine. A perfect location for those
seeking comfort, tranquility, and accessibility!
* Notes *
The house requires major renovations; buyers must read the
full seller's declaration before visiting.
* The House *
MAIN FLOOR:
Open-concept living space
Three bedrooms
Renovated bathroom
BASEMENT:
Basement to be renovated, work is unfinished
Large family room with recessed lighting
Potential for 2 additional bedrooms and a bathroom
Second bathroom
Laundry area
* Additional Spaces *
Beautiful private backyard with no rear neighbors
Attached garage
Driveway parking
* Features *
Central heat pump
* The Neighborhood *
Located in the sought-after Pierrefonds area of Montreal,
this family-friendly neighborhood offers an ideal living
environment with all amenities nearby. Just steps away,
Aragon Park provides sports fields and a playground for all
ages. A daycare is conveniently located right across the
street, making life easier for young families. Several
elementary schools, banks, pharmacies, and grocery stores
are all within walking distance, ensuring a practical and
pleasant daily routine. A perfect location for those
seeking comfort, tranquility, and accessibility!
* Notes *
The house requires major renovations; buyers must read the
full seller's declaration before visiting.
Inclusions: Refrigerator, stove, dishwasher, washer, dryer. All are sold as is. Most of them are non-functional.
Exclusions : n/a
| BUILDING | |
|---|---|
| Type | Bungalow |
| Style | Detached |
| Dimensions | 8.29x11.68 M |
| Lot Size | 689.3 MC |
| EXPENSES | |
|---|---|
| Municipal Taxes (2025) | $ 3386 / year |
| School taxes (2024) | $ 392 / year |
|
ROOM DETAILS |
|||
|---|---|---|---|
| Room | Dimensions | Level | Flooring |
| Hallway | 6.0 x 9.0 P | Ground Floor | Ceramic tiles |
| Living room | 11.1 x 16.10 P | Ground Floor | Wood |
| Dining room | 9.11 x 9.9 P | Ground Floor | Wood |
| Kitchen | 10.3 x 9.10 P | Ground Floor | Ceramic tiles |
| Primary bedroom | 11.0 x 13.0 P | Ground Floor | Wood |
| Bedroom | 10.11 x 12.10 P | Ground Floor | Wood |
| Bedroom | 8.3 x 10.2 P | Ground Floor | Wood |
| Bathroom | 4.10 x 9.10 P | Ground Floor | Ceramic tiles |
| Family room | 20.0 x 13.2 P | Basement | |
| Bedroom | 10.11 x 12.4 P | Basement | |
| Bedroom | 7.1 x 9.3 P | Basement | |
| Bathroom | 16.1 x 4.5 P | Basement | |
|
CHARACTERISTICS |
|
|---|---|
| Basement | 6 feet and over, Partially finished |
| Heating system | Air circulation |
| Driveway | Asphalt |
| Roofing | Asphalt shingles |
| Garage | Attached |
| Equipment available | Central heat pump, Private yard |
| Proximity | Daycare centre, Elementary school, High school, Highway, Hospital, Park - green area, Public transport |
| Heating energy | Electricity |
| Parking | Garage, Outdoor |
| Sewage system | Municipal sewer |
| Water supply | Municipality |
| Landscaping | Patio |
| Zoning | Residential |
| Bathroom / Washroom | Seperate shower |