4526 Rue St Antoine O., Montréal (Le Sud-Ouest), QC H4C1E1 $460,000
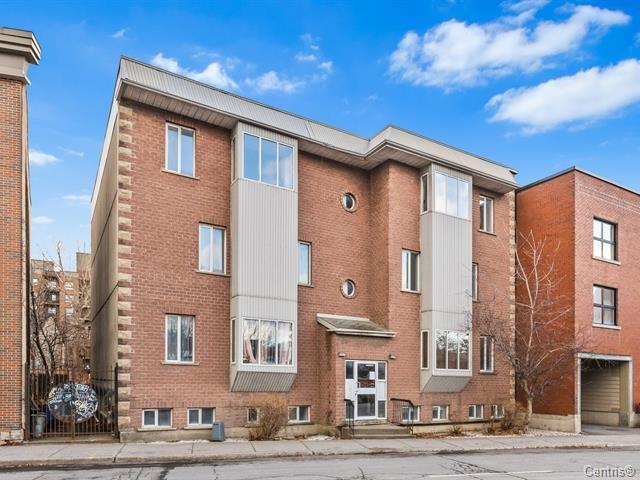
Frontage

Hallway
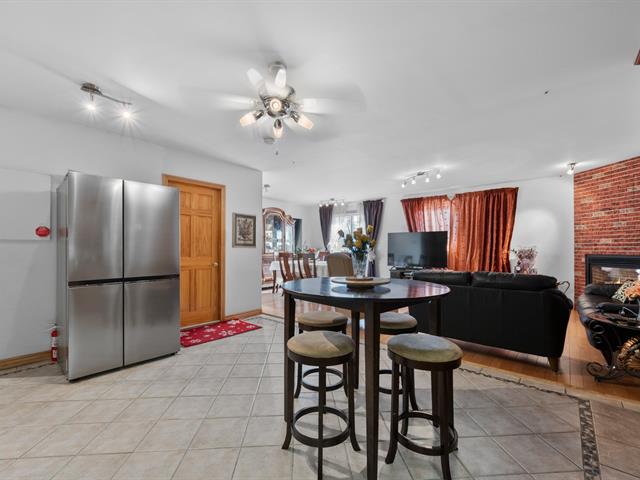
Overall View

Overall View

Kitchen
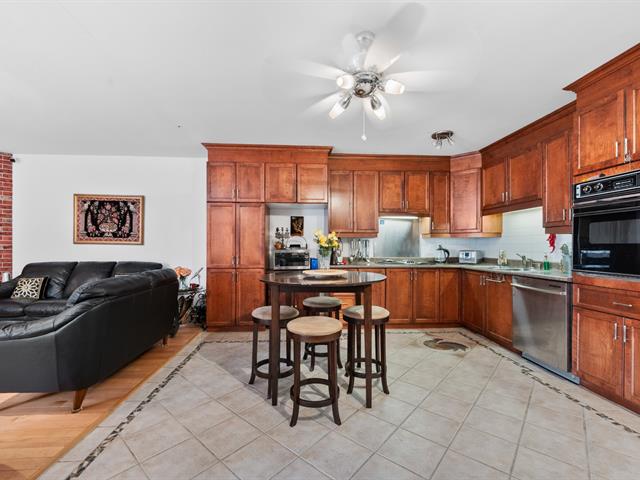
Kitchen
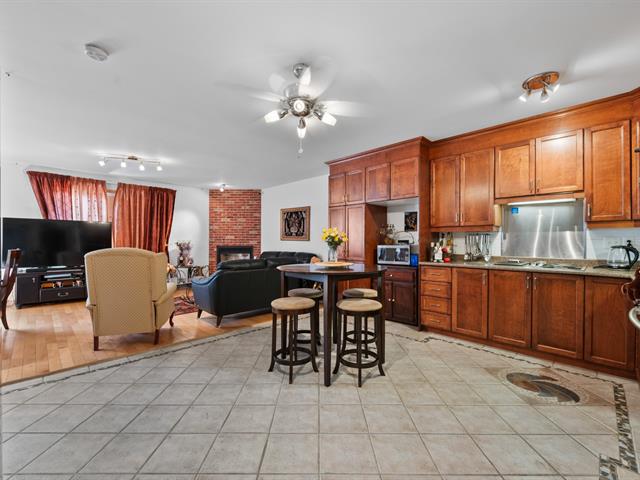
Kitchen
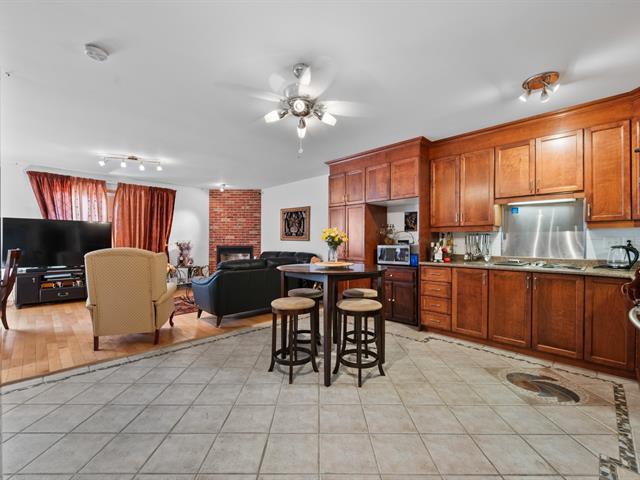
Kitchen
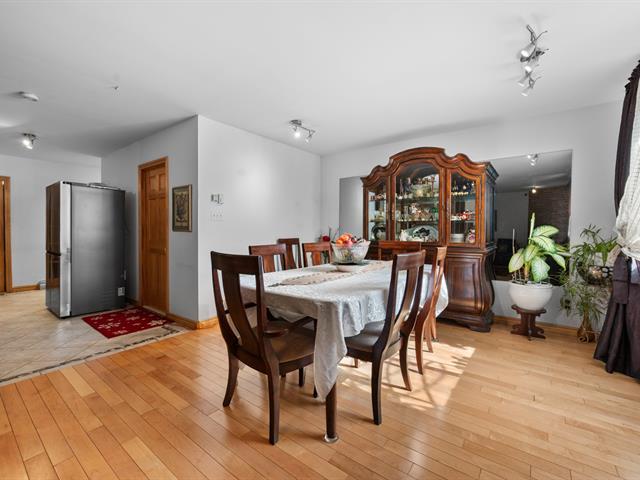
Dining room
|
|
Description
Stunning condo ideally located in the heart of Saint-Henri, just a 7-minute walk from Place-Saint-Henri metro station. Situated on the 2nd floor, this bright unit offers a peaceful and comfortable living environment with a warm open-concept layout. There is potential to configure up to three bedrooms. The living room features a cozy gas fireplace, and the bathroom includes an integrated laundry area. At the back, a private balcony overlooks the courtyard. A wonderful opportunity not to be missed -- welcome home!
*****LOCATION;
----------------------
-Close to all the services and amenities of Notre-Dame
Street
-Less than 20 minutes' walk from the Atwater Market and
less than 13 by bus
-Close to several educational services, including Garderie
Imagination West, Ludger-Duvernay elementary school and
École des Métiers du Sud-Ouest-de-Montréal.
-Within walking distance of several Gyms
-Within walking distance of the St-Henri Library
-Several parks nearby, including Parc du Couvent, Parc
Saint-Henri and its fountain, as well as the walking
corridor of Parc du Premier-Chemin de Fer.
*****TRANSPORTS;
--------------------
-7min walk from Place St-Henri Metro station and 19min from
Lionel Groulx Metro station
-Vendôme train station accessible by public transit or 21
min walk
-Steps from several bus stations (17, 77, 78, 371)
-Quick access to major highways (720, 15), Pont
Samuel-de-Champlain, direction Rive-Sud, Rive-Nord
-Just a few pedal strokes from several bike paths
-Easy access to downtown with many ways to get there.
Inclusions: Light fixtures and fans, hot water tank, convection oven, stove, alarm system, large mirror in the dining room, garbage disposal in the kitchen.
Exclusions : N/A
| BUILDING | |
|---|---|
| Type | Apartment |
| Style | Detached |
| Dimensions | 0x0 |
| Lot Size | 0 |
| EXPENSES | |
|---|---|
| Co-ownership fees | $ 3600 / year |
| Municipal Taxes (2025) | $ 2603 / year |
| School taxes (2025) | $ 309 / year |
|
ROOM DETAILS |
|||
|---|---|---|---|
| Room | Dimensions | Level | Flooring |
| Hallway | 4 x 3.9 P | 2nd Floor | Ceramic tiles |
| Kitchen | 16.6 x 14.7 P | 2nd Floor | Ceramic tiles |
| Living room | 14 x 12.6 P | 2nd Floor | Wood |
| Dining room | 12.6 x 10 P | 2nd Floor | Wood |
| Primary bedroom | 13.7 x 13.6 P | 2nd Floor | Wood |
| Walk-in closet | 12.4 x 6.6 P | 2nd Floor | Wood |
| Bathroom | 8 x 7.7 P | 2nd Floor | Ceramic tiles |
| Laundry room | 8 x 7.7 P | 2nd Floor | Ceramic tiles |
| Other | 8 x 5 P | 2nd Floor | Other |
|
CHARACTERISTICS |
|
|---|---|
| Equipment available | Alarm system, Private balcony |
| Proximity | Bicycle path, Cegep, Daycare centre, Elementary school, Golf, High school, Highway, Hospital, Other, Park - green area, Public transport, University |
| Heating energy | Electricity |
| Landscaping | Fenced, Landscape |
| Topography | Flat |
| Hearth stove | Gaz fireplace |
| Sewage system | Municipal sewer |
| Water supply | Municipality |
| Zoning | Residential |
| Heating system | Space heating baseboards |
| Available services | Yard |