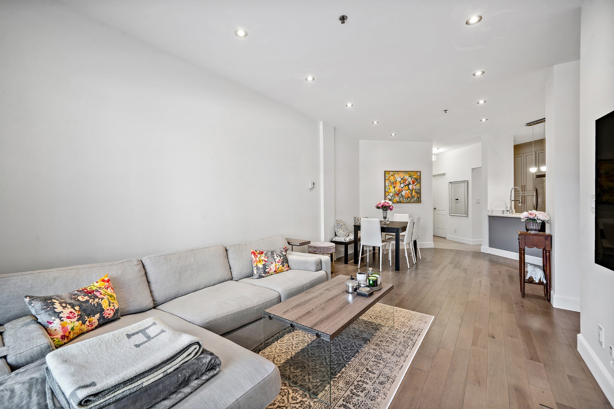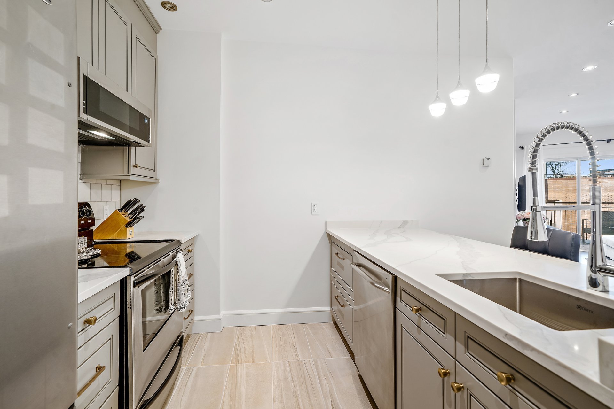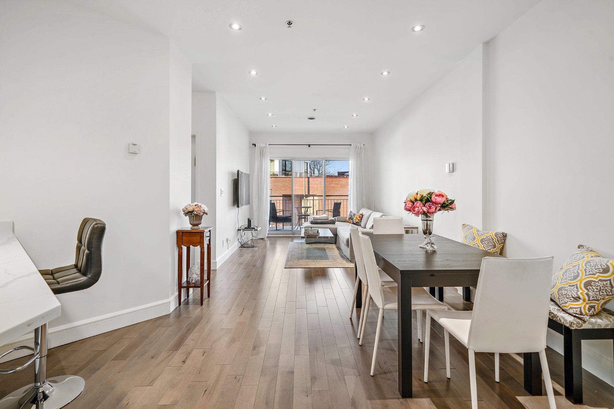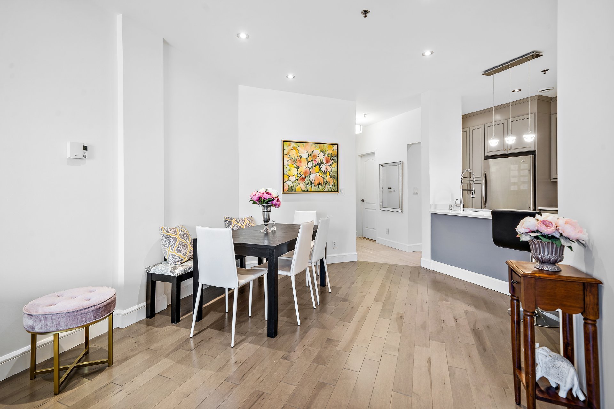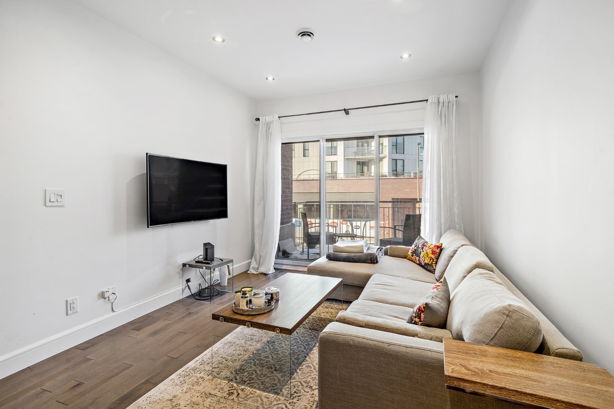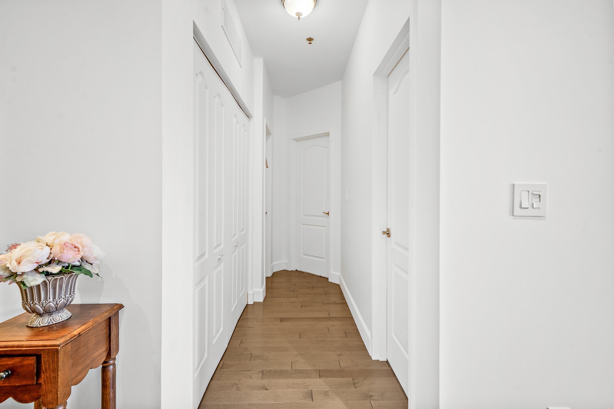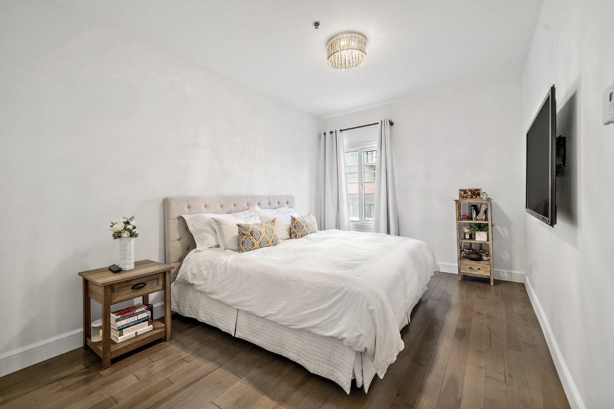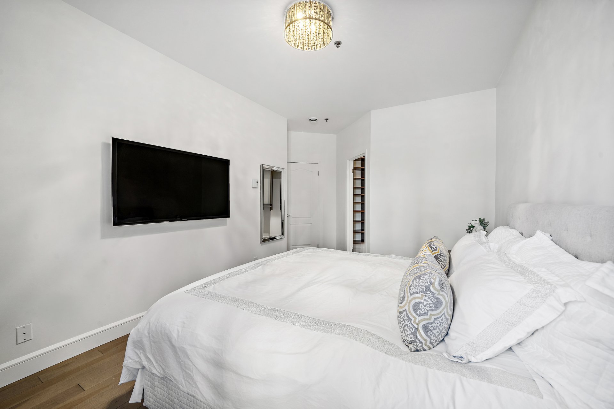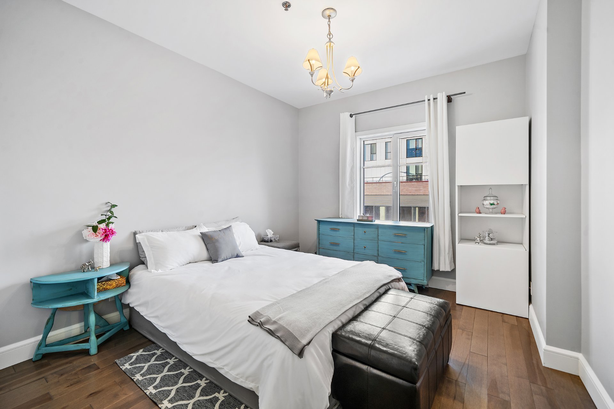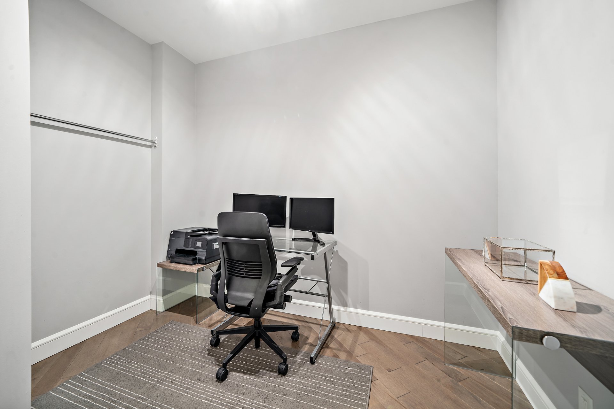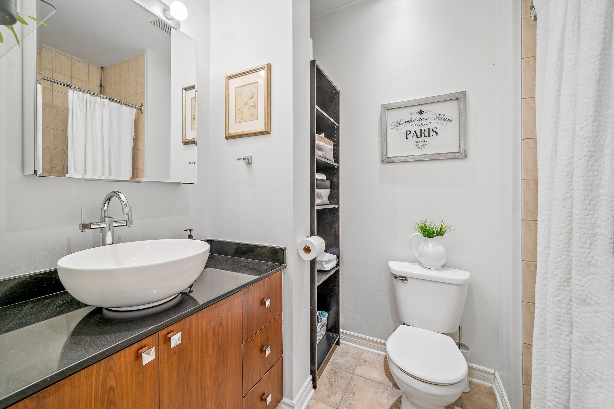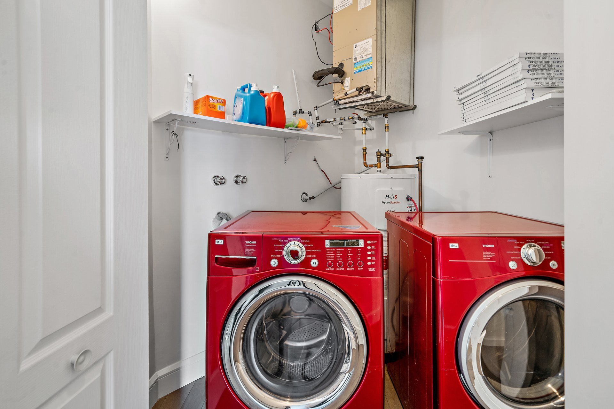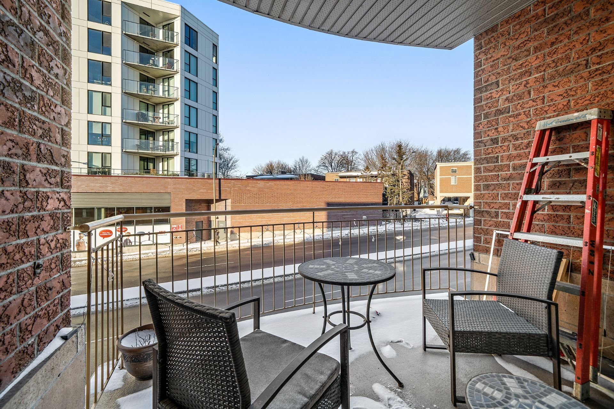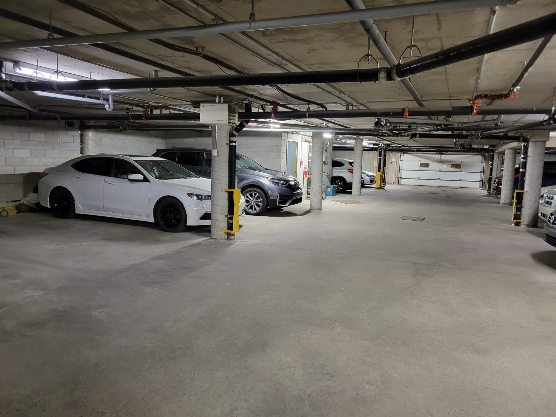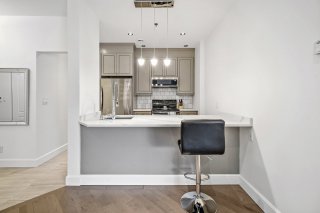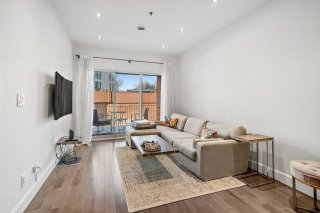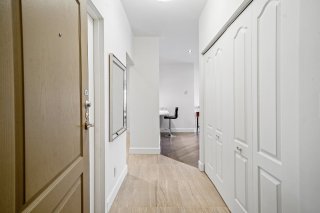4545 Av. Girouard
Montréal (Côte-des-Neiges, QC H4A
MLS: 10284797
$2,375/M
2
Bedrooms
1
Baths
0
Powder Rooms
2006
Year Built
Description
Fully renovated 2 bedroom plus large office condo with interior garage and storage. Enjoy an open concept with stone counters, beautiful hardwood flooring, high quality appliances, central AC and air exchange. Perfect space for those in need of a home office space. Directly across the new IGA and within walking distance to Villa-Maria Metro station and bus station on the corner. Available June 1st!
Completely renovated flooring and kitchen to a very high
standard.
The open concept living room, dining room and kitchen make
it the perfect layout for entertaining or a young family.
Huge master bedroom with amazing walk-in closet and
organizational built-ins.
Large second bedroom with double closets and custom built
in organizers.
A third room without windows serves as the prefect office
space, reading den, nursery OR extra storage. Great for
those who need to work from home without impeding on the
bedroom or living spaces.
Laundry closet with additional storage and custom suspended
rack for your items to be air dried. Extremely practical
and well thought out. Very large balcony. Parking and
locker included.
*PRIME LOCATION* Walking distance to trendy Monkland
Village:
- IGA grocery store directly across the street from the
building
- Restaurants, Cafes and Bars: Starbucks/Second
Cup/Yeh/Ben&Jerry's/Rockaberry's/Monkland Tavern/Cafe Juicy
Lotus (AND MORE)
- TD/RBC/BMO/Caisse Pop
- Pharmaprix/Jean Coutu
- Villa-Maria metro station a short walk away
- Bus stop on the corner of the street
This is a MUST VISIT.
| BUILDING | |
|---|---|
| Type | Apartment |
| Style | Detached |
| Dimensions | 0x0 |
| Lot Size | 0 |
| EXPENSES | |
|---|---|
| N/A |
| ROOM DETAILS | |||
|---|---|---|---|
| Room | Dimensions | Level | Flooring |
| Other | 8.3 x 4.6 P | 2nd Floor | Ceramic tiles |
| Living room | 14.0 x 10.4 P | 2nd Floor | Wood |
| Dining room | 10.4 x 10.4 P | 2nd Floor | Wood |
| Kitchen | 10.10 x 9.0 P | 2nd Floor | Ceramic tiles |
| Primary bedroom | 14.0 x 9.11 P | 2nd Floor | Wood |
| Bedroom | 12.0 x 10.6 P | 2nd Floor | Wood |
| Home office | 10.0 x 5.9 P | 2nd Floor | Wood |
| Bathroom | 5.11 x 5.5 P | 2nd Floor | Ceramic tiles |
| CHARACTERISTICS | |
|---|---|
| Equipment available | Alarm system, Central air conditioning, Electric garage door, Ventilation system |
| Proximity | Cegep, Daycare centre, Elementary school, High school, Highway, Hospital, Park - green area, Public transport, University |
| Heating system | Electric baseboard units |
| Heating energy | Electricity |
| Easy access | Elevator |
| Garage | Fitted, Heated |
| Parking | Garage |
| Sewage system | Municipal sewer |
| Water supply | Municipality |
| Zoning | Residential |
Matrimonial
Age
Household Income
Age of Immigration
Common Languages
Education
Ownership
Gender
Construction Date
Occupied Dwellings
Employment
Transportation to work
Work Location
Map
Loading maps...
