4555 Ch. des Prairies, Brossard, QC J4Y0E5 $435,000
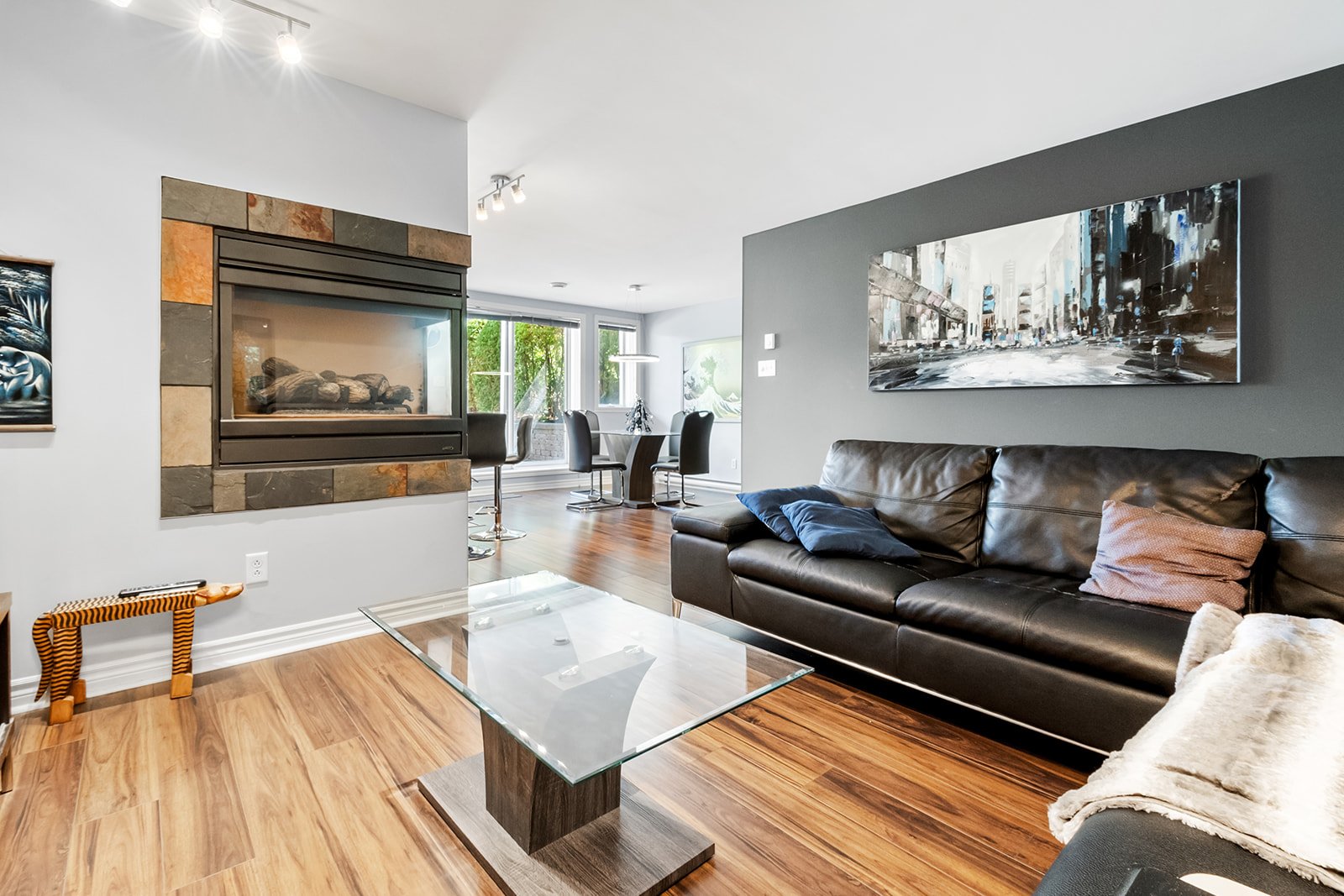
Living room

Living room
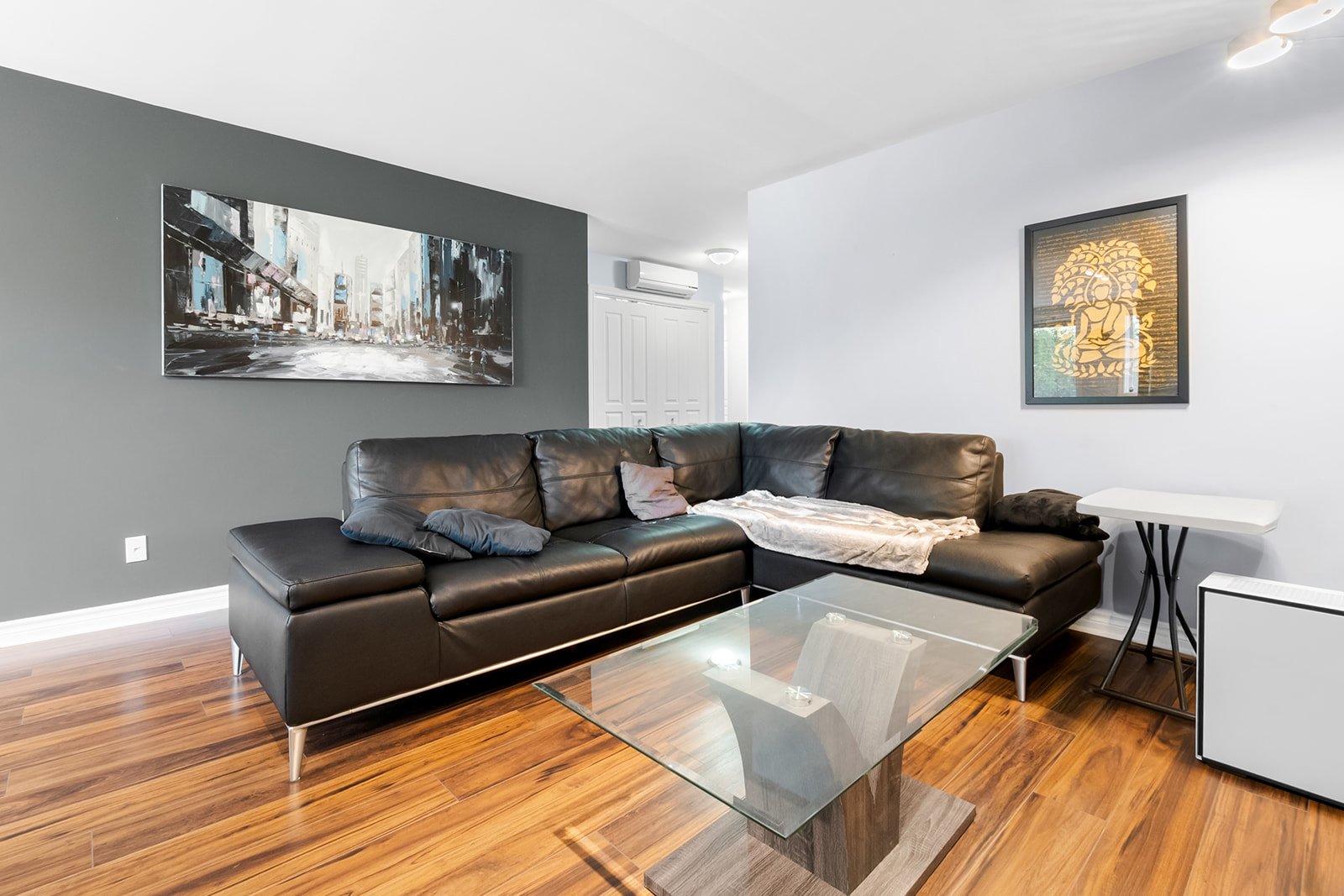
Living room

Living room
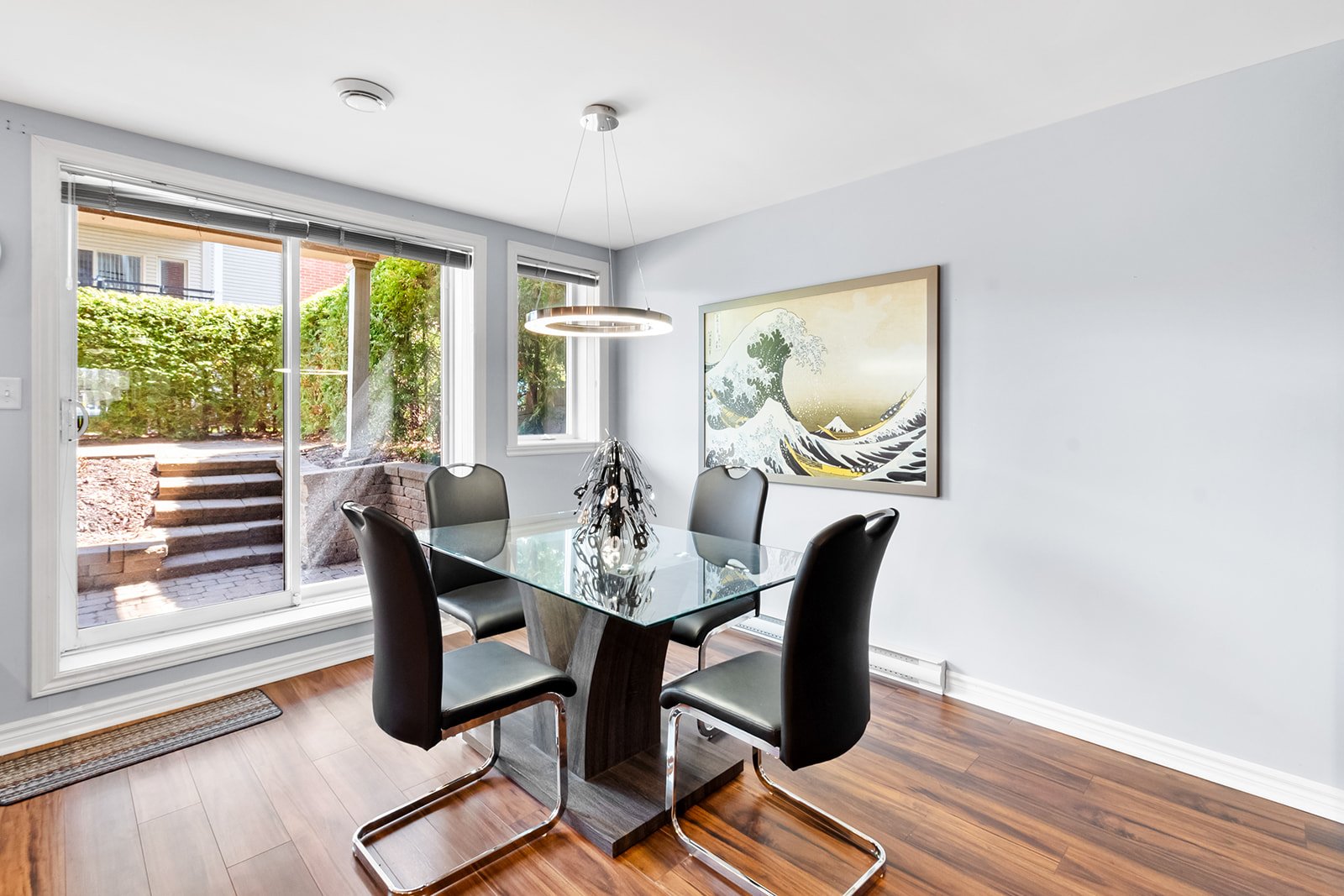
Dining room

Dining room

Kitchen
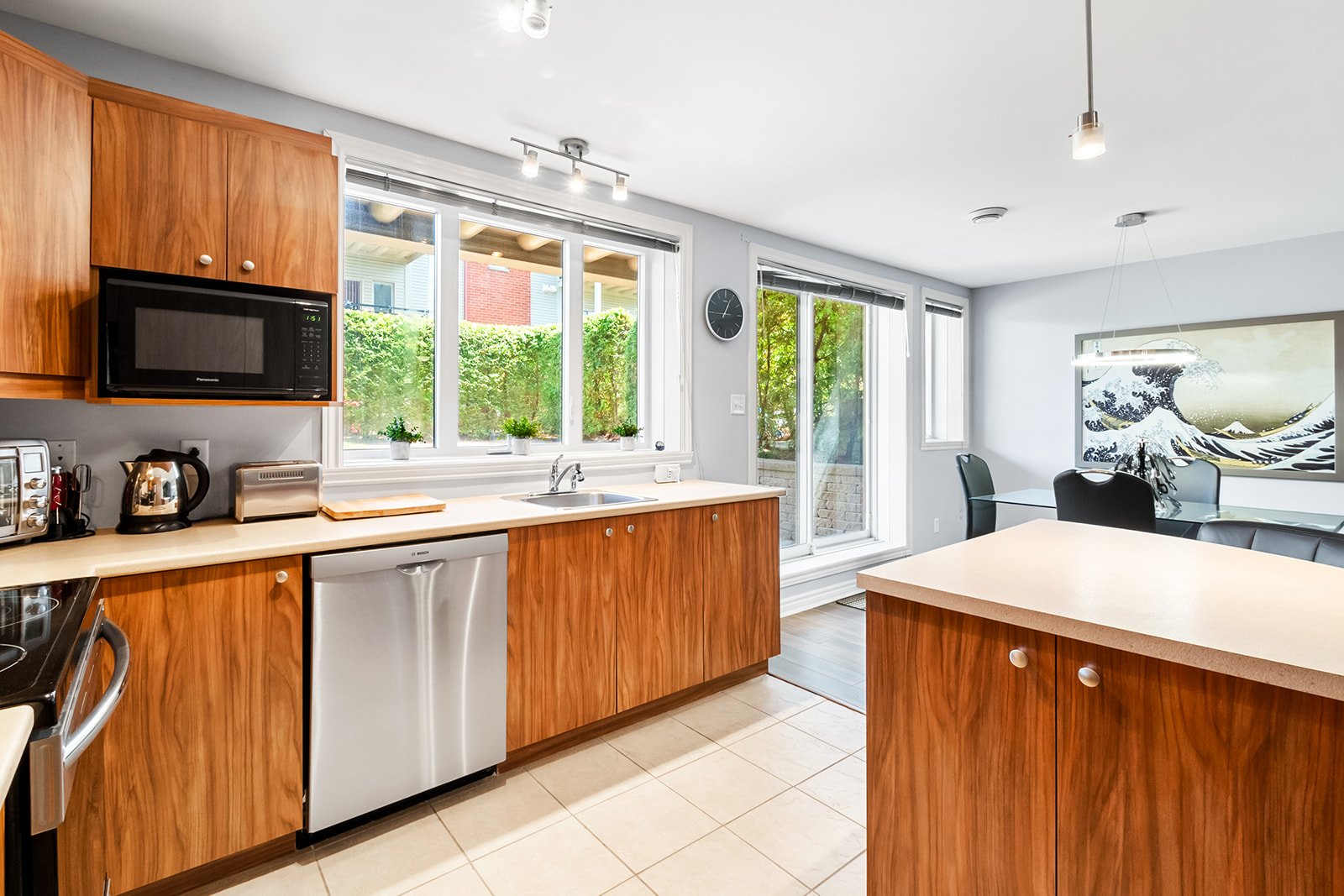
Kitchen
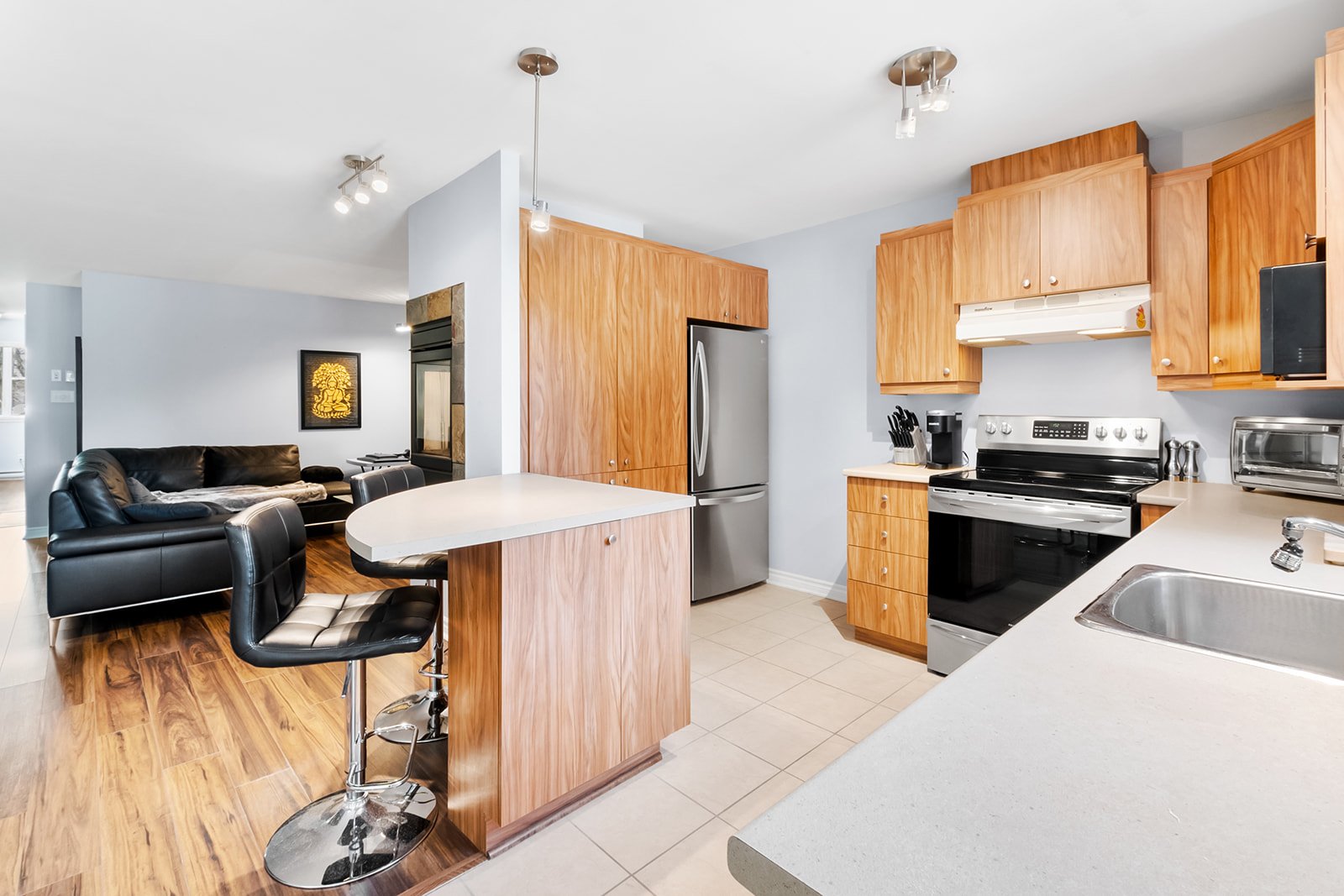
Kitchen
|
|
Description
Discover an exceptional living space combining modern comfort and tranquility, ideally located in the heart of a peaceful area. This four-season condo, built in 2008, offers a generous 1,129.13 sq ft of living space, including two bedrooms. Enjoy a well-equipped kitchen with a dishwasher, and relax in the living room featuring a cozy two-sided fireplace. The property includes a private two-level backyard bordered by a hedge, providing appreciable privacy, and has two outdoor parking spaces. Residents also benefit from a heated, in-ground outdoor pool!
The property also features two interior storage spaces and
a beautiful entrance with a closet.
Located on the ground floor, this condo is close to all
essential amenities, including a supermarket, restaurants,
and a shopping center. Families will appreciate the
proximity of an elementary school, while leisure
enthusiasts will find a library and gym just steps away.
Easy access to the highway and public transportation makes
your daily commute simple.
Flexible occupancy.
a beautiful entrance with a closet.
Located on the ground floor, this condo is close to all
essential amenities, including a supermarket, restaurants,
and a shopping center. Families will appreciate the
proximity of an elementary school, while leisure
enthusiasts will find a library and gym just steps away.
Easy access to the highway and public transportation makes
your daily commute simple.
Flexible occupancy.
Inclusions:
Exclusions : N/A
| BUILDING | |
|---|---|
| Type | Apartment |
| Style | Semi-detached |
| Dimensions | 0x0 |
| Lot Size | 0 |
| EXPENSES | |
|---|---|
| Co-ownership fees | $ 4320 / year |
| Municipal Taxes (2025) | $ 1802 / year |
| School taxes (2024) | $ 228 / year |
|
ROOM DETAILS |
|||
|---|---|---|---|
| Room | Dimensions | Level | Flooring |
| Living room | 15.11 x 13.5 P | RJ | Floating floor |
| Dining room | 10.11 x 11.7 P | RJ | Floating floor |
| Kitchen | 10.3 x 9.7 P | RJ | Ceramic tiles |
| Bedroom | 10.7 x 8.9 P | RJ | Floating floor |
| Bedroom | 14.4 x 10.11 P | RJ | Floating floor |
| Bathroom | 12.4 x 7.11 P | RJ | Ceramic tiles |
| Storage | 5.7 x 5.5 P | RJ | Ceramic tiles |
|
CHARACTERISTICS |
|
|---|---|
| Driveway | Asphalt, Double width or more |
| Proximity | Bicycle path, Cegep, Daycare centre, Elementary school, Golf, High school, Highway, Hospital, Park - green area, Public transport, University |
| Siding | Brick |
| Equipment available | Central vacuum cleaner system installation, Ventilation system, Wall-mounted air conditioning |
| Cadastre - Parking (included in the price) | Driveway |
| Heating system | Electric baseboard units |
| Heating energy | Electricity, Natural gas |
| Hearth stove | Gaz fireplace |
| Pool | Heated, Inground, Other |
| Landscaping | Land / Yard lined with hedges |
| Cupboard | Melamine |
| Sewage system | Municipal sewer |
| Water supply | Municipality |
| Parking | Outdoor |
| Available services | Outdoor pool |
| Zoning | Residential |
| Bathroom / Washroom | Seperate shower |