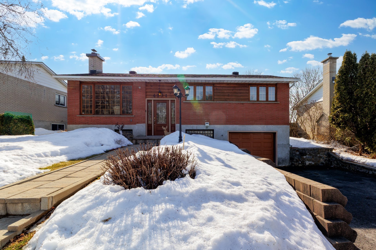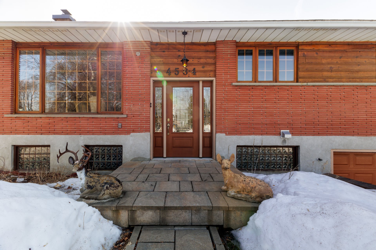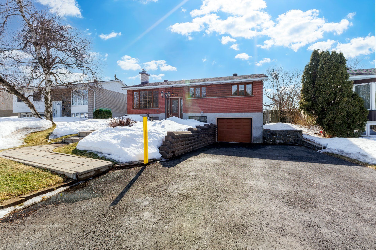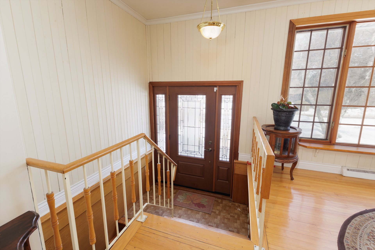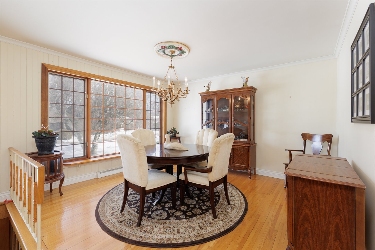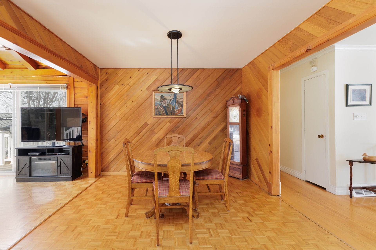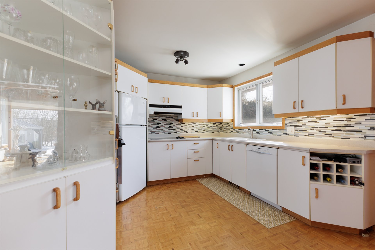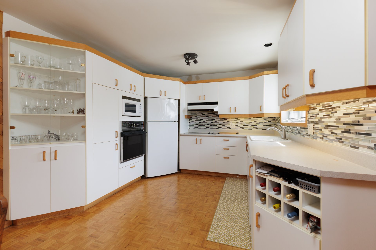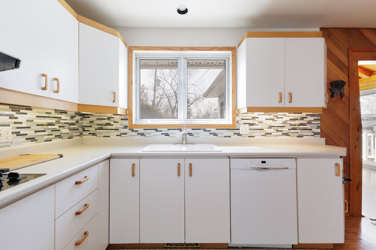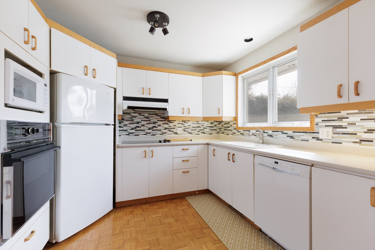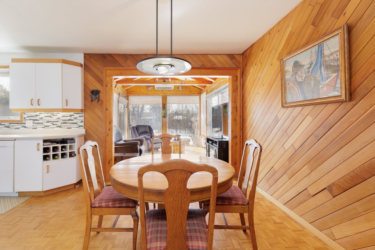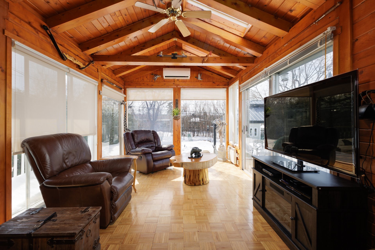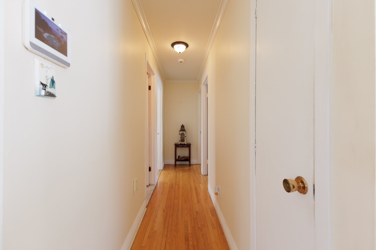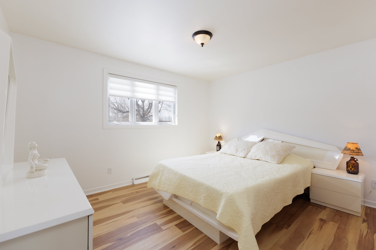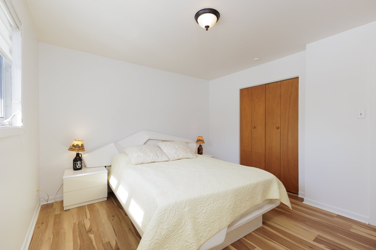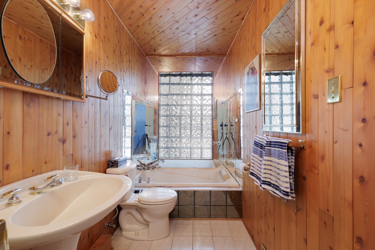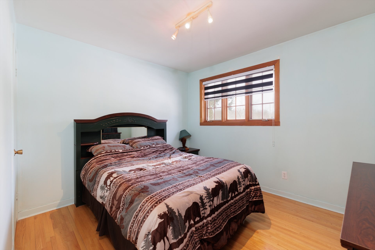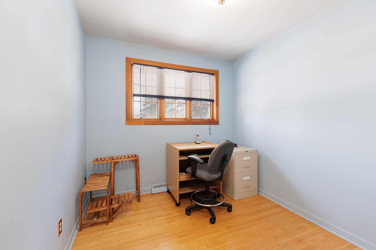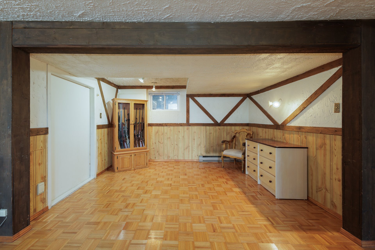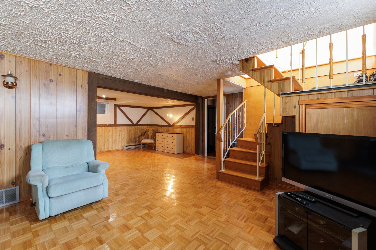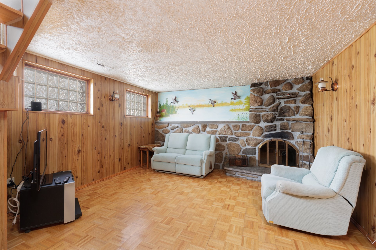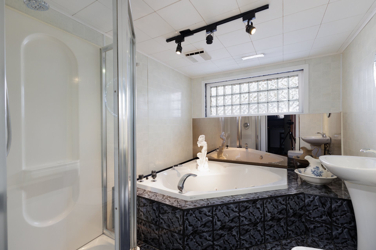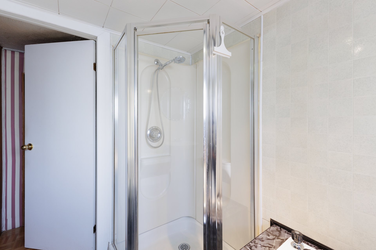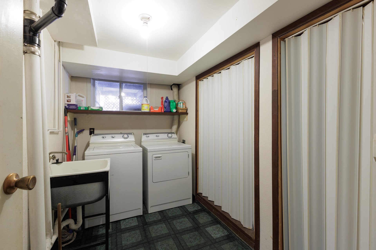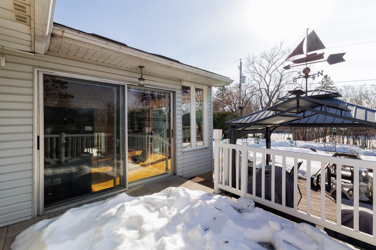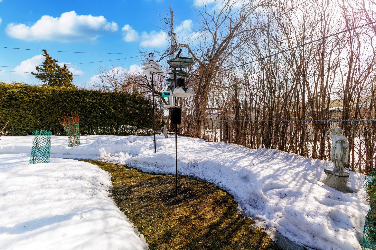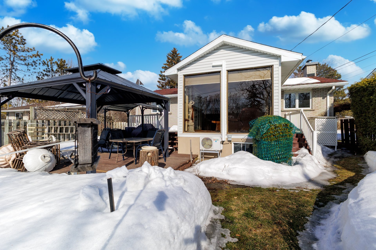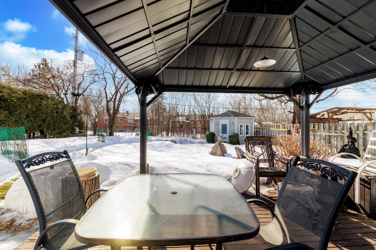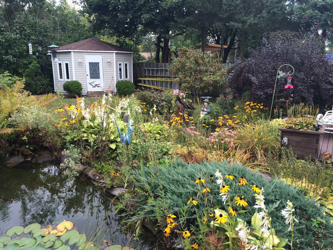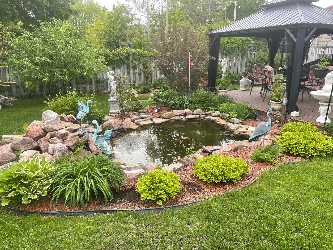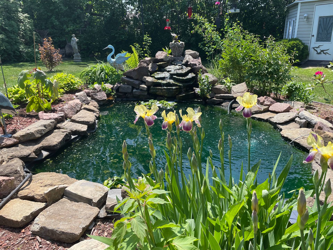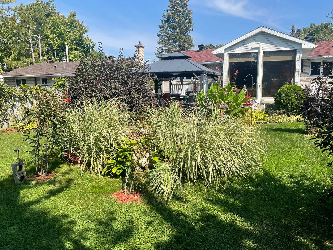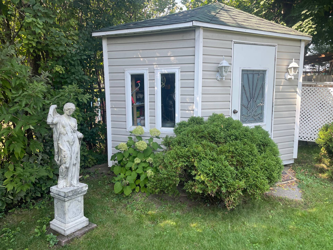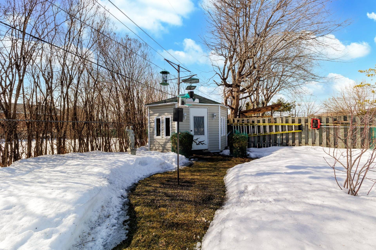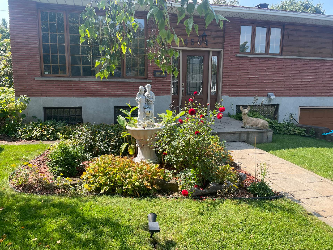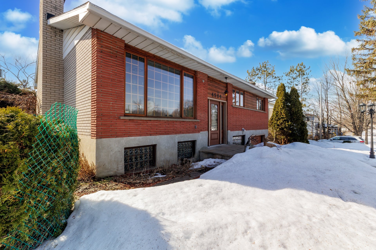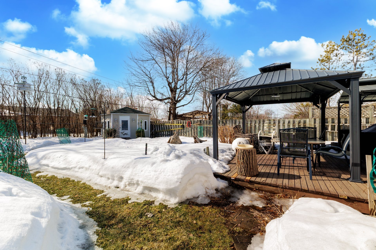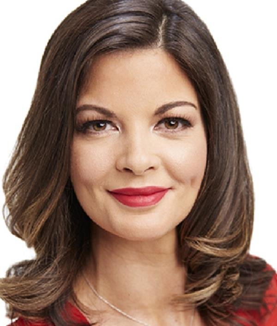Sunday, 18 May, 2025| 14:00 - 16:00
4584 Rue Hilltop
Montréal (Pierrefonds-Roxboro), QC H9J
MLS: 9435801
$725,000
3
Bedrooms
2
Baths
0
Powder Rooms
1967
Year Built
Description
Welcome to this beautifully maintained 3-bedroom, 2-bathroom home, perfectly situated on a quiet, family-friendly street in the sought-after Pierrefonds West neighborhood. Just minutes from Yuile Park, Greir Park, and St. Anthony's School, this home offers the perfect blend of comfort, convenience, and community,ideal for growing families looking to settle in a prime location.
Step inside to discover a bright and inviting living space,
thoughtfully designed to offer both warmth and
functionality. Natural light floods the home, creating a
welcoming atmosphere perfect for relaxing or entertaining.
The dreamy solarium provides a peaceful retreat, offering
picturesque views of the stunning backyard oasis a private
sanctuary where you can unwind, entertain, or simply enjoy
the beauty of nature.
The exterior of the home is just as impressive, featuring a
large driveway and a beautifully paved walkway that
enhances the curb appeal. With easy access to restaurants,
shopping, and essential amenities, this home delivers the
perfect mix of suburban tranquility and urban convenience.
Don't miss this incredible opportunity to own a charming
home in one of Pierrefonds West's most desirable areas.
Schedule your visit today and take the first step toward
making this house your home!
Virtual Visit
| BUILDING | |
|---|---|
| Type | Bungalow |
| Style | Detached |
| Dimensions | 0x0 |
| Lot Size | 6888 PC |
| EXPENSES | |
|---|---|
| Municipal Taxes (2025) | $ 3182 / year |
| School taxes (2024) | $ 370 / year |
| ROOM DETAILS | |||
|---|---|---|---|
| Room | Dimensions | Level | Flooring |
| Dining room | 12.9 x 11.8 P | Ground Floor | Wood |
| Dinette | 10.4 x 9.4 P | Ground Floor | Parquetry |
| Kitchen | 10.6 x 10.4 P | Ground Floor | Parquetry |
| Solarium | 14.8 x 10 P | Ground Floor | Parquetry |
| Primary bedroom | 12.6 x 11 P | Ground Floor | Floating floor |
| Bedroom | 10.7 x 9.4 P | Ground Floor | Wood |
| Bedroom | 9.5 x 7.11 P | Ground Floor | Wood |
| Bathroom | 10.6 x 4.7 P | Ground Floor | Ceramic tiles |
| Family room | 18.5 x 12.10 P | Basement | Parquetry |
| Den | 11.9 x 10.1 P | Basement | Parquetry |
| Bathroom | 9.5 x 7.1 P | Basement | Ceramic tiles |
| Laundry room | 10.3 x 5.7 P | Basement | Flexible floor coverings |
| CHARACTERISTICS | |
|---|---|
| Basement | 6 feet and over, Finished basement |
| Heating system | Air circulation |
| Driveway | Asphalt |
| Roofing | Asphalt shingles |
| Proximity | Bicycle path, Cegep, Cross-country skiing, Daycare centre, Elementary school, Golf, High school, Highway, Hospital, Park - green area, Public transport, Réseau Express Métropolitain (REM), University |
| Equipment available | Central heat pump, Central vacuum cleaner system installation, Private yard, Wall-mounted heat pump |
| Garage | Fitted, Single width |
| Parking | Garage, Outdoor |
| Heating energy | Heating oil |
| Sewage system | Municipal sewer |
| Water supply | Municipality |
| Foundation | Poured concrete |
| Zoning | Residential |
Matrimonial
Age
Household Income
Age of Immigration
Common Languages
Education
Ownership
Gender
Construction Date
Occupied Dwellings
Employment
Transportation to work
Work Location
Map
Loading maps...
