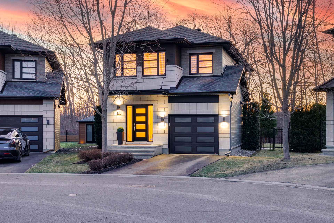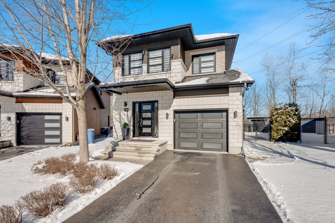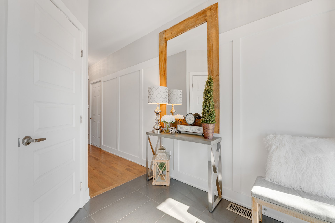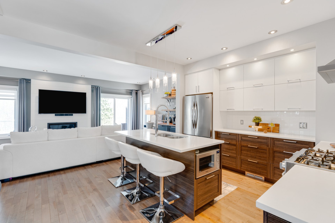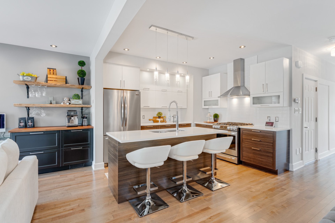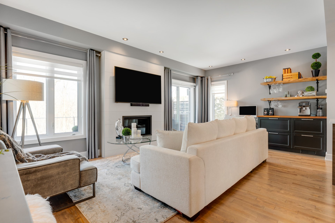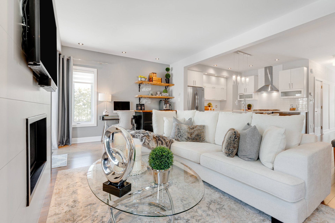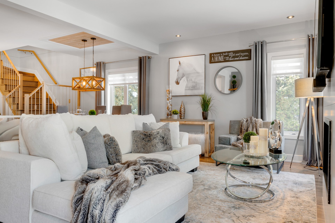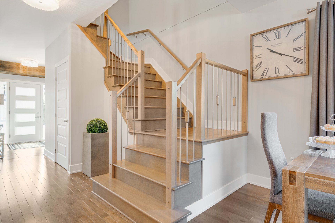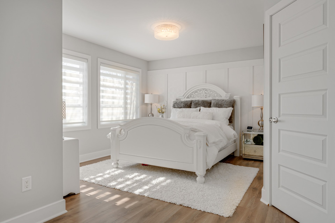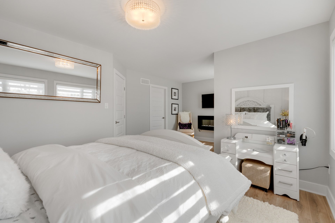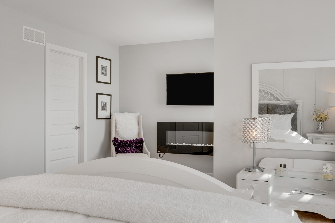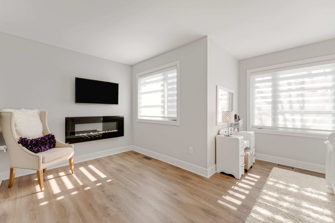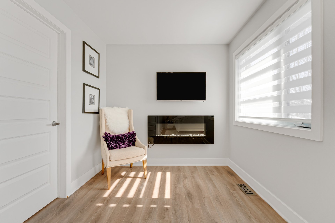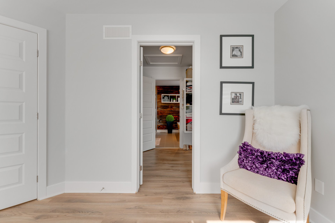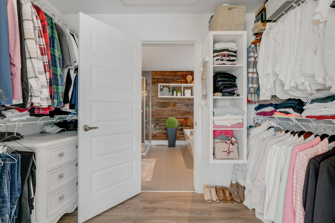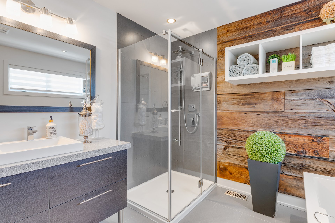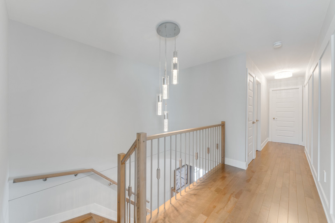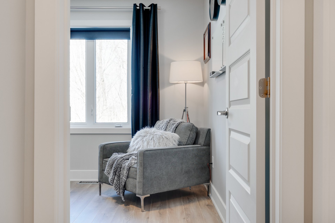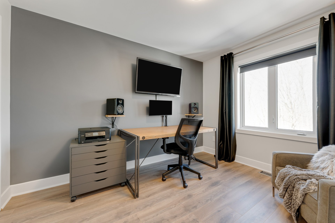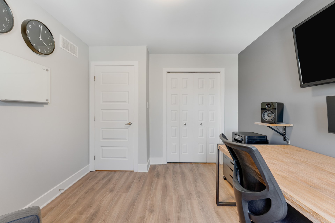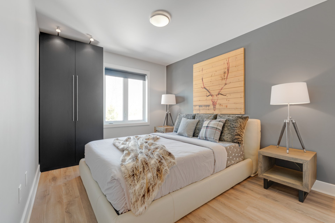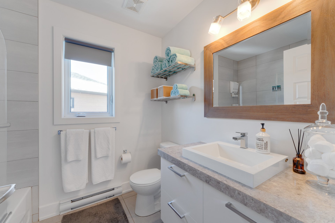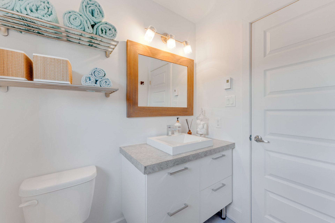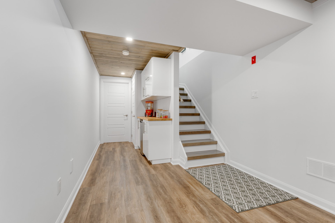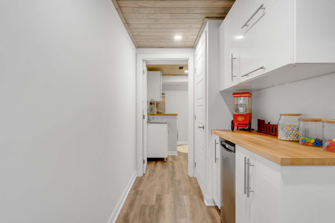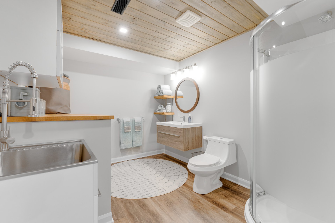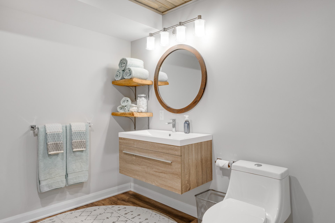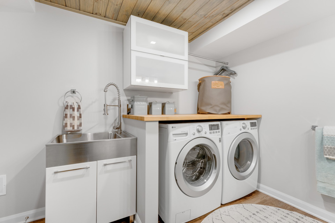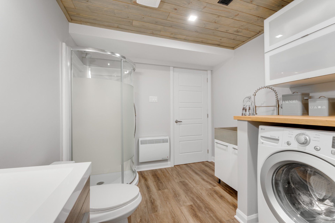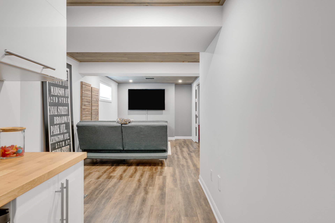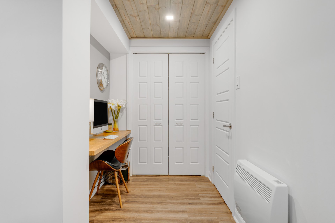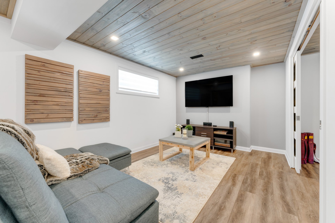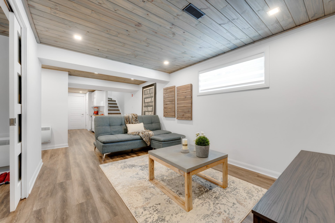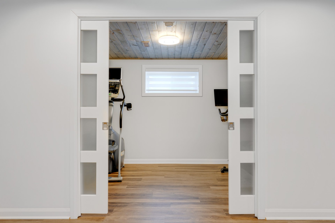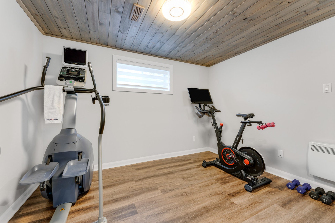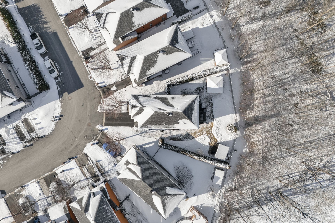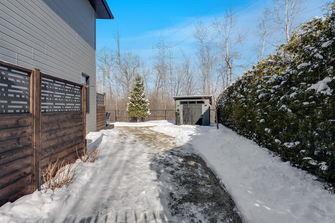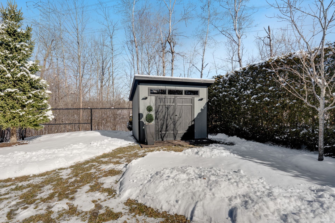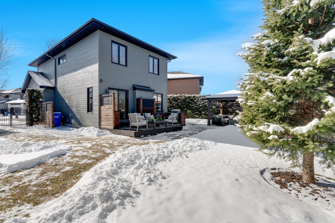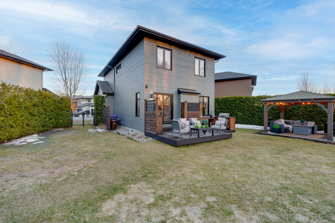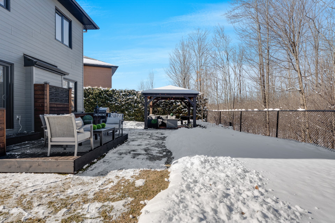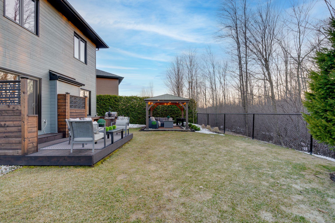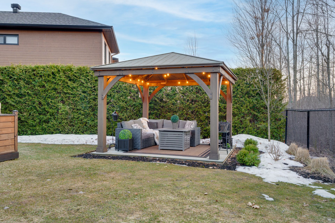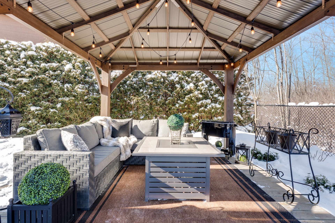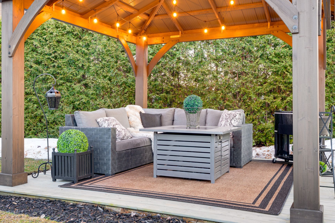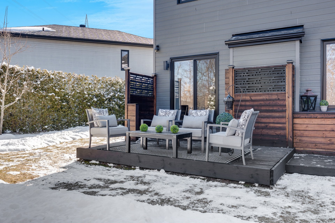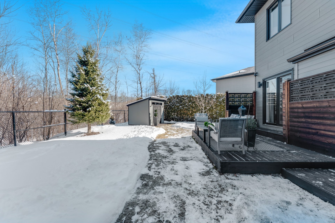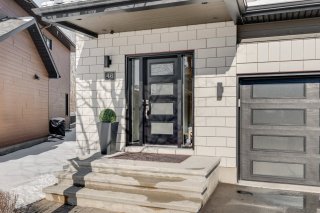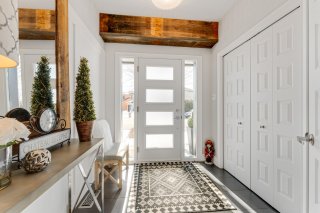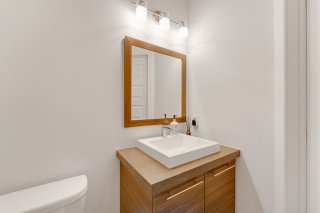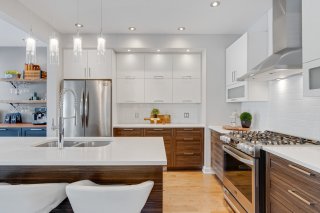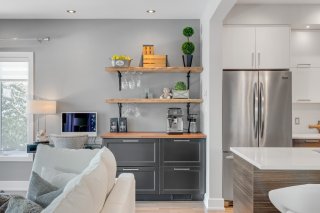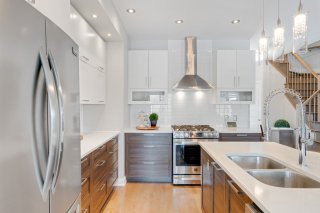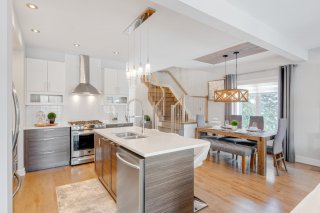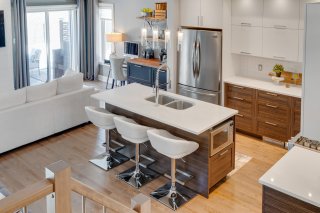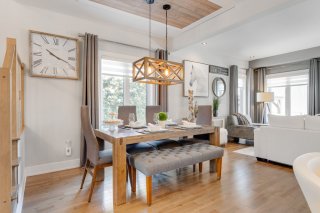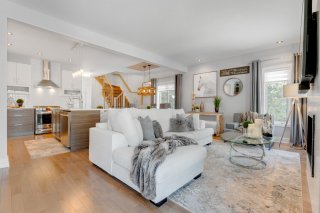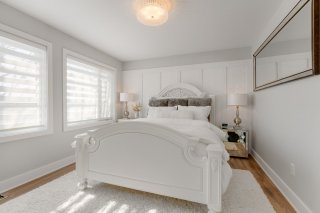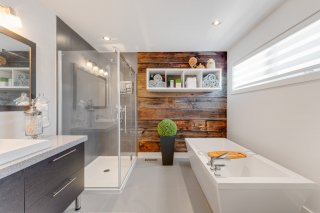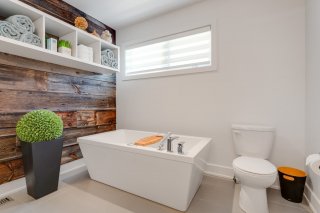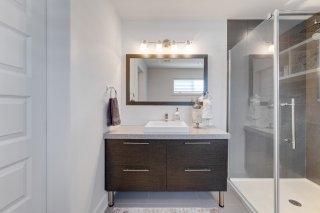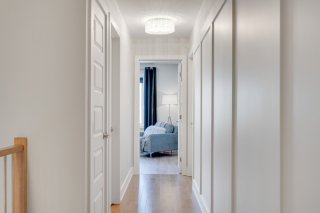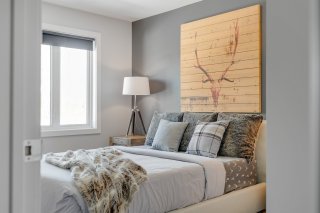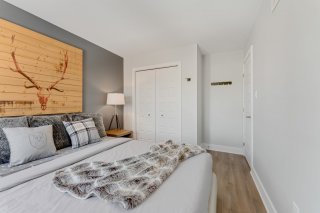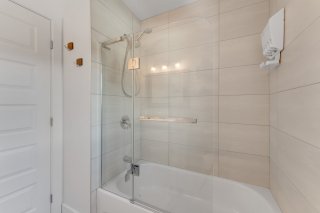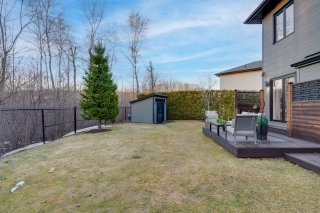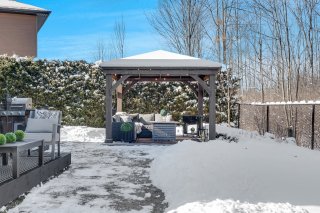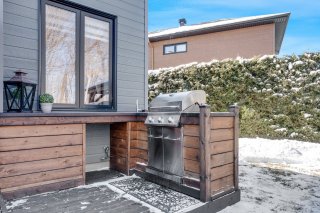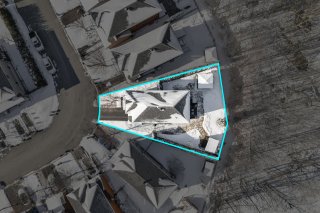46 Rue du Sirocco
Gatineau (Hull), QC J9A
MLS: 20422585
4
Bedrooms
3
Baths
1
Powder Rooms
2016
Year Built
Description
46 Sirocco is ideally located just steps from Gatineau Park! This exceptional property offers 4 bedrooms and 3.5 bathrooms. With 9-foot ceilings, a gas fireplace, and hardwood floors and staircase, every detail contributes to a high-end living experience.The kitchen, featuring a quartz island and a built-in coffee nook, is both stylish and functional. The master includes an ensuite bathroom and walk-in closet. Finished basement adds even more versatility with an additional full bathroom. The magical and private backyard--no rear neighbours--features a mature cedar hedge, an outdoor kitchen, a modern shed, and a beautifully lit cedar gazebo!
Property Highlights
- Recent construction (2016)
- Detached single-family home
- Attached garage
- Insulated Garaga garage door (installed in 2019)
- Central air conditioning
- Open-concept living space filled with natural light
- Elegant kitchen with large central island, quartz
countertops, and ceramic backsplash
- Built-in coffee bar for smooth morning routines
- Natural gas fireplace for cozy ambiance
- Hardwood flooring on the main floor and upper hallway
- 9-foot ceilings on the main level for added space and
brightness
- Central hardwood staircase with a stylish railing
- Primary bedroom with private ensuite bathroom
- Two full bathrooms on the upper level--perfect for
families or guests
- Carpet-free home for easy maintenance
- Fully finished basement with full bathroom and laundry
area with utility sink
- West-facing private backyard with no rear neighbours
- Beautifully landscaped outdoor space with a terrace,
built-in BBQ, sink, and modern shed
- Illuminated cedar gazebo for relaxing summer evenings
- Decorative fencing and mature cedar hedges for optimal
privacy
- Located on a quiet, family-friendly cul-de-sac
Nearby Amenities
- Direct walking access to Gatineau Park's trail #66 --
enjoy nature every day
- All Plateau area amenities just minutes away (grocery
stores, cafés, restaurants, etc.)
- Walking distance to local parks (Vaudaire and Shamal)
with splash pads and winter slide
- Close to the new elementary school 038 (corner of Pink
and Verdon)
- Easy access to public transportation for your daily
commute
Virtual Visit
| BUILDING | |
|---|---|
| Type | Two or more storey |
| Style | Detached |
| Dimensions | 46.3x23.7 P |
| Lot Size | 5310.9 PC |
| EXPENSES | |
|---|---|
| Municipal Taxes (2024) | $ 5217 / year |
| School taxes (2024) | $ 388 / year |
| ROOM DETAILS | |||
|---|---|---|---|
| Room | Dimensions | Level | Flooring |
| Hallway | 8.1 x 6.9 P | Ground Floor | Ceramic tiles |
| Washroom | 5.8 x 4.10 P | Ground Floor | Ceramic tiles |
| Dining room | 11 x 9 P | Ground Floor | Wood |
| Kitchen | 11.7 x 9.7 P | Ground Floor | Wood |
| Living room | 20 x 12.3 P | Ground Floor | Wood |
| Primary bedroom | 20 x 10.10 P | 2nd Floor | Floating floor |
| Walk-in closet | 9.7 x 6.6 P | 2nd Floor | Floating floor |
| Bathroom | 9.1 x 9.1 P | 2nd Floor | Ceramic tiles |
| Bedroom | 11.1 x 9.1 P | 2nd Floor | Floating floor |
| Bedroom | 11.8 x 9.1 P | 2nd Floor | Floating floor |
| Bathroom | 7.9 x 6.5 P | 2nd Floor | Ceramic tiles |
| Bedroom | 11.3 x 8.3 P | Basement | Floating floor |
| Family room | 14.3 x 12.8 P | Basement | Floating floor |
| Home office | 8 x 4.3 P | Basement | Floating floor |
| Other | 15.6 x 8.5 P | Basement | Floating floor |
| Bathroom | 10.5 x 8.5 P | Basement | Floating floor |
| CHARACTERISTICS | |
|---|---|
| Basement | 6 feet and over, Finished basement |
| Bathroom / Washroom | Adjoining to primary bedroom, Seperate shower |
| Heating system | Air circulation |
| Driveway | Asphalt |
| Roofing | Asphalt shingles |
| Proximity | Bicycle path, Daycare centre, Elementary school, Golf, High school, Highway, Hospital, Park - green area, Public transport |
| Equipment available | Central air conditioning, Central vacuum cleaner system installation, Electric garage door, Ventilation system |
| Window type | Crank handle, French window |
| Landscaping | Fenced, Land / Yard lined with hedges, Landscape |
| Garage | Fitted, Single width |
| Topography | Flat |
| Parking | Garage, Outdoor |
| Hearth stove | Gaz fireplace |
| Rental appliances | Heating appliances, Water heater |
| View | Mountain |
| Sewage system | Municipal sewer |
| Water supply | Municipality |
| Heating energy | Natural gas |
| Distinctive features | No neighbours in the back |
| Cupboard | Other |
| Foundation | Poured concrete |
| Windows | PVC |
| Zoning | Residential |
| Siding | Stone |
