461 Ch. Vezeau, Saint-Émile-de-Suffolk, QC J0V1Y0 $429,900
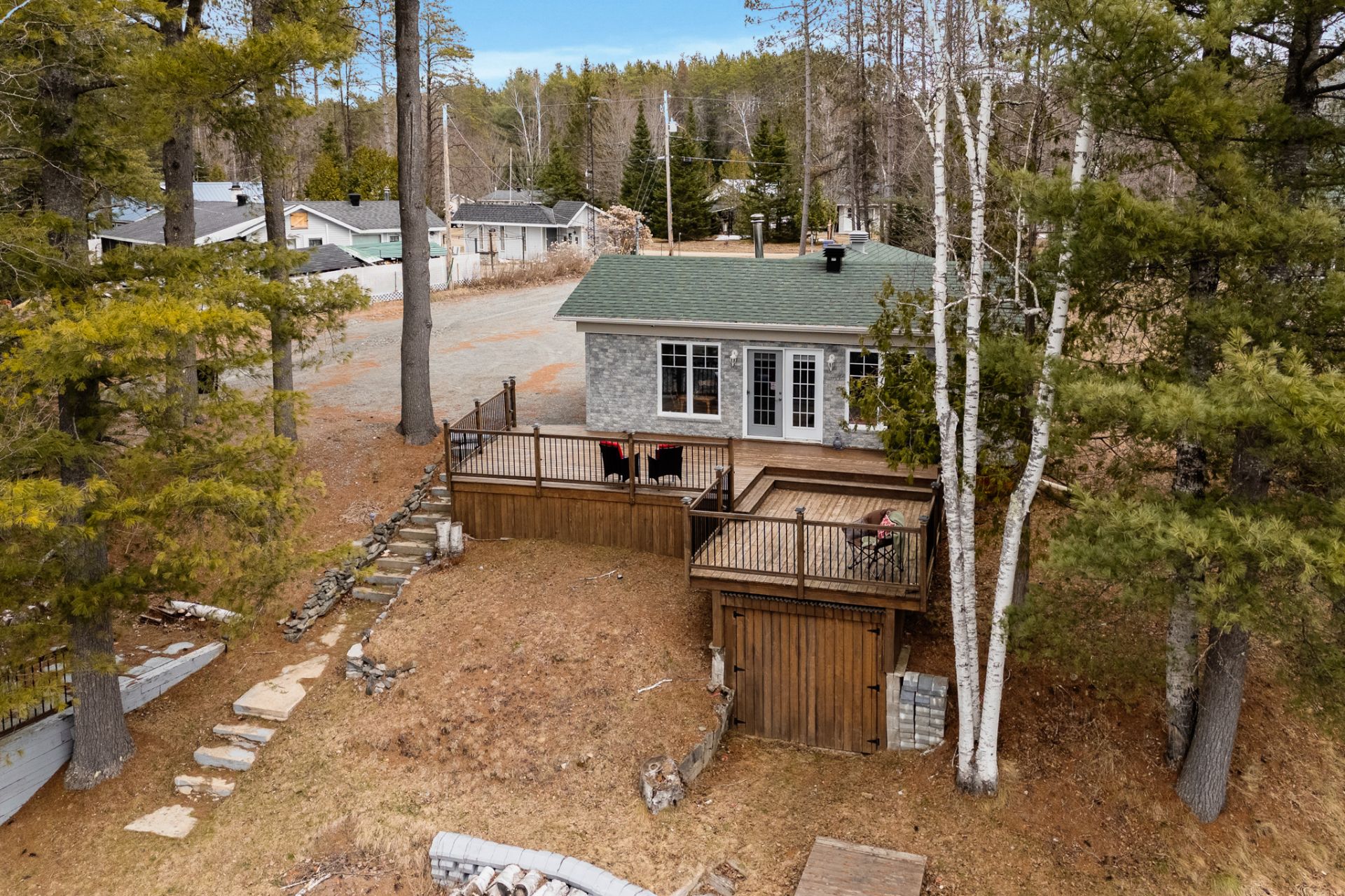
Frontage

Backyard
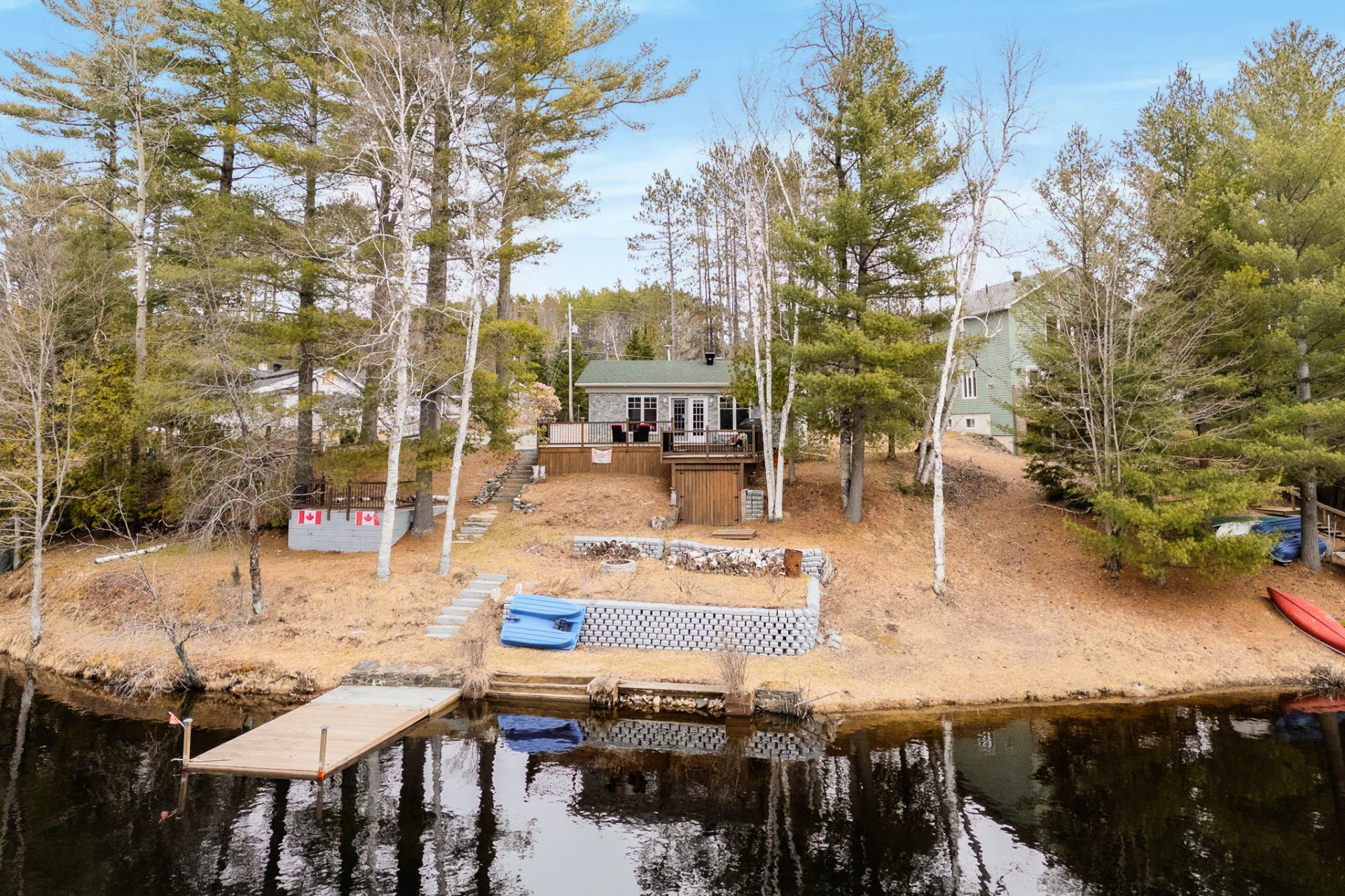
Aerial photo

Dining room
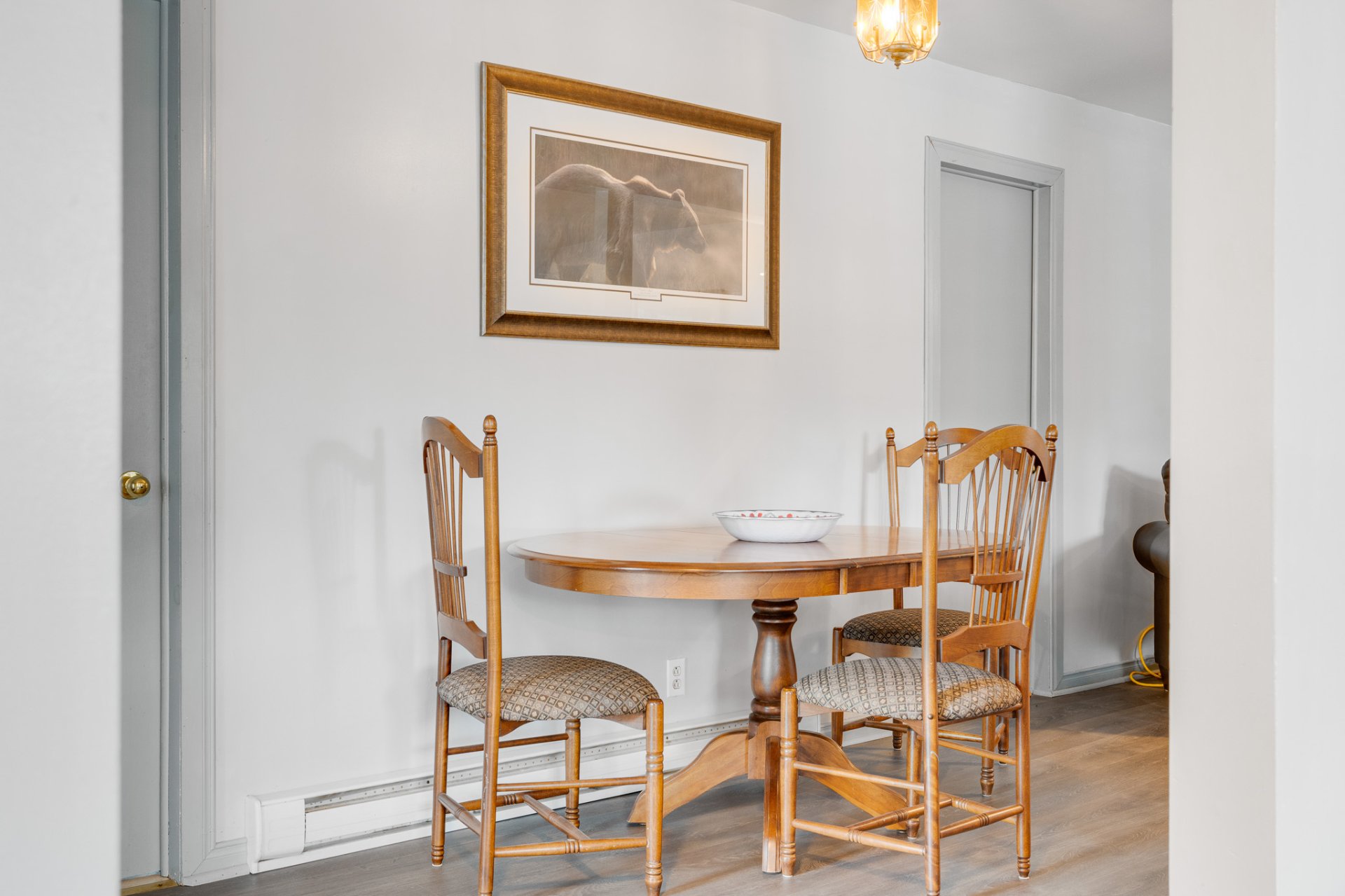
Dinette
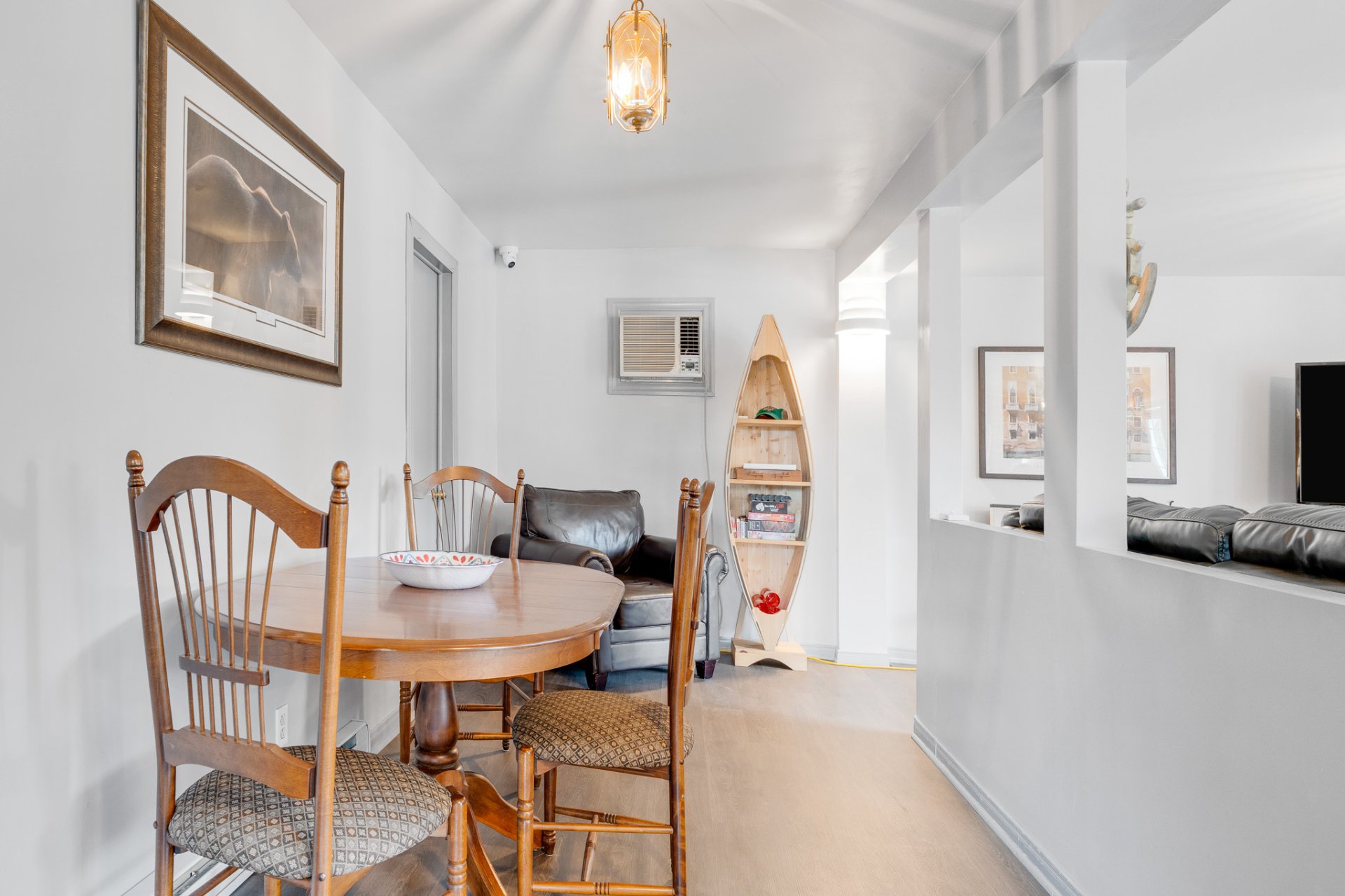
Dinette
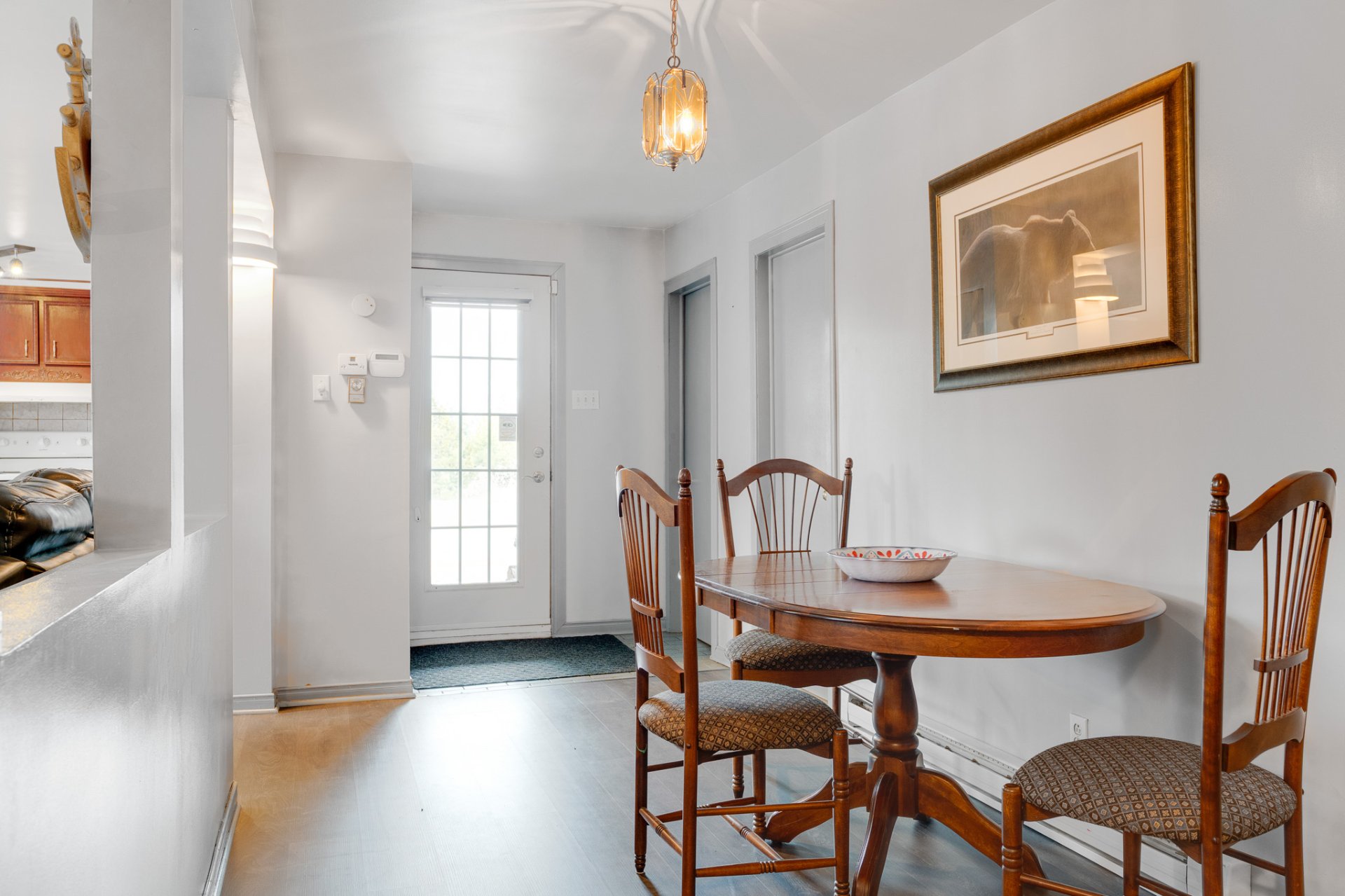
Dinette
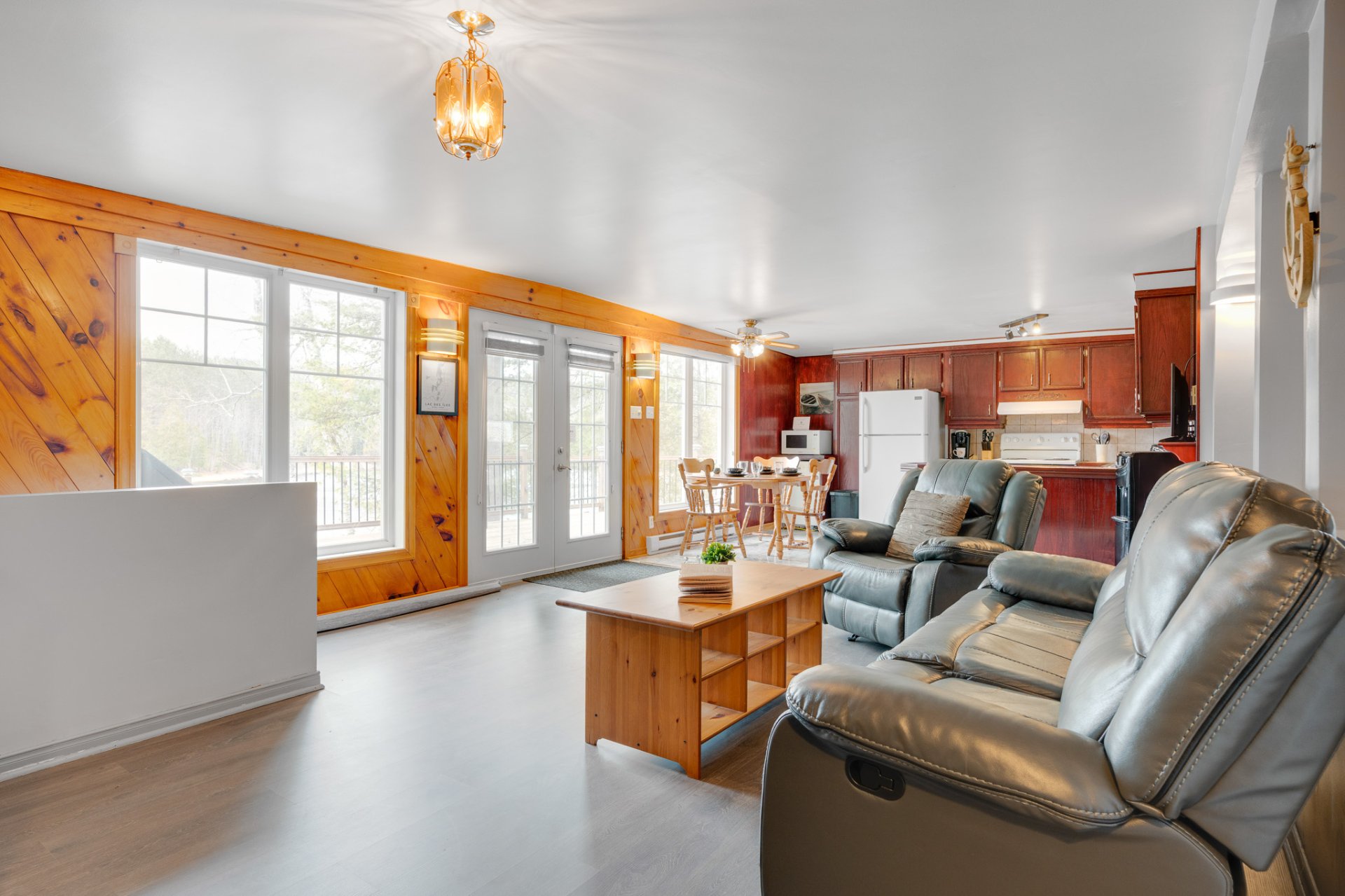
Living room

Living room
|
|
Description
Welcome to the shores of Lac des Îles! This 1021 sq. ft. home with 3 bedrooms offers breathtaking views and rare tranquility. Perfect for summer: swimming, boating, fishing, or simply relaxing by the water. Just 40 minutes from Tremblant for ski and outdoor enthusiasts. Set on a 16,858 sq. ft. lot and only 2 hours from Ottawa -- a peaceful retreat waiting to be discovered. **Your slice of paradise is here.
Breathtaking views, total peace and quiet, and direct
access to Lac des Îles -- this property checks all the
boxes!
Tucked away on a quiet, year-round accessible road, this
lakefront home offers an idyllic lifestyle. Wake up to
panoramic water views and end each day with unforgettable
family memories.
Swimming, boating, fishing -- your dream getaway is now
your everyday reality.
Inside you'll find:
2 bedrooms
1.5 bathrooms
A spacious family room in the basement
Located just 40 minutes from Tremblant and close to
essential amenities, this home perfectly blends nature,
comfort, and convenience.
A rare opportunity for those seeking the ultimate lakeside
lifestyle -- whether for relaxing, investing, or both.
Don't let this one slip away!
access to Lac des Îles -- this property checks all the
boxes!
Tucked away on a quiet, year-round accessible road, this
lakefront home offers an idyllic lifestyle. Wake up to
panoramic water views and end each day with unforgettable
family memories.
Swimming, boating, fishing -- your dream getaway is now
your everyday reality.
Inside you'll find:
2 bedrooms
1.5 bathrooms
A spacious family room in the basement
Located just 40 minutes from Tremblant and close to
essential amenities, this home perfectly blends nature,
comfort, and convenience.
A rare opportunity for those seeking the ultimate lakeside
lifestyle -- whether for relaxing, investing, or both.
Don't let this one slip away!
Inclusions: hot water tank, blinds, dock.
Exclusions : N/A
| BUILDING | |
|---|---|
| Type | Bungalow |
| Style | Detached |
| Dimensions | 35.2x31.4 P |
| Lot Size | 16858.4 PC |
| EXPENSES | |
|---|---|
| Municipal Taxes (2024) | $ 1587 / year |
| School taxes (2024) | $ 167 / year |
|
ROOM DETAILS |
|||
|---|---|---|---|
| Room | Dimensions | Level | Flooring |
| Hallway | 3.8 x 5.2 P | Ground Floor | Ceramic tiles |
| Kitchen | 11.6 x 13.9 P | Ground Floor | Ceramic tiles |
| Dining room | 7.4 x 13.10 P | Ground Floor | Floating floor |
| Living room | 14.4 x 18.5 P | Ground Floor | Floating floor |
| Primary bedroom | 9.6 x 11.3 P | Ground Floor | Floating floor |
| Bedroom | 9.4 x 10.7 P | Ground Floor | Floating floor |
| Bathroom | 6.10 x 11.4 P | Ground Floor | Linoleum |
| Family room | 12.7 x 28.6 P | Basement | Floating floor |
| Living room | 16.2 x 18.11 P | Basement | Floating floor |
| Home office | 10.0 x 11.10 P | Basement | Floating floor |
| Washroom | 3.11 x 4.3 P | Basement | Floating floor |
|
CHARACTERISTICS |
|
|---|---|
| Basement | 6 feet and over, Finished basement, Separate entrance |
| Proximity | Alpine skiing, Bicycle path, Cross-country skiing, Daycare centre, Elementary school, Golf, Highway |
| Roofing | Asphalt shingles |
| Siding | Brick, Vinyl |
| Foundation | Concrete block, Poured concrete |
| Window type | Crank handle, Sliding |
| Heating system | Electric baseboard units |
| Heating energy | Electricity |
| Topography | Flat, Sloped |
| Landscaping | Landscape |
| Distinctive features | Navigable, Water access, Waterfront, Wooded lot: hardwood trees |
| Driveway | Other |
| Parking | Outdoor |
| Sewage system | Purification field, Septic tank |
| Windows | PVC |
| Zoning | Residential |
| Water supply | Surface well |
| View | Water |
| Cupboard | Wood |