462 Rue Closse, Montréal (L'Île-Bizard, QC H9C1Y6 $2,500/M
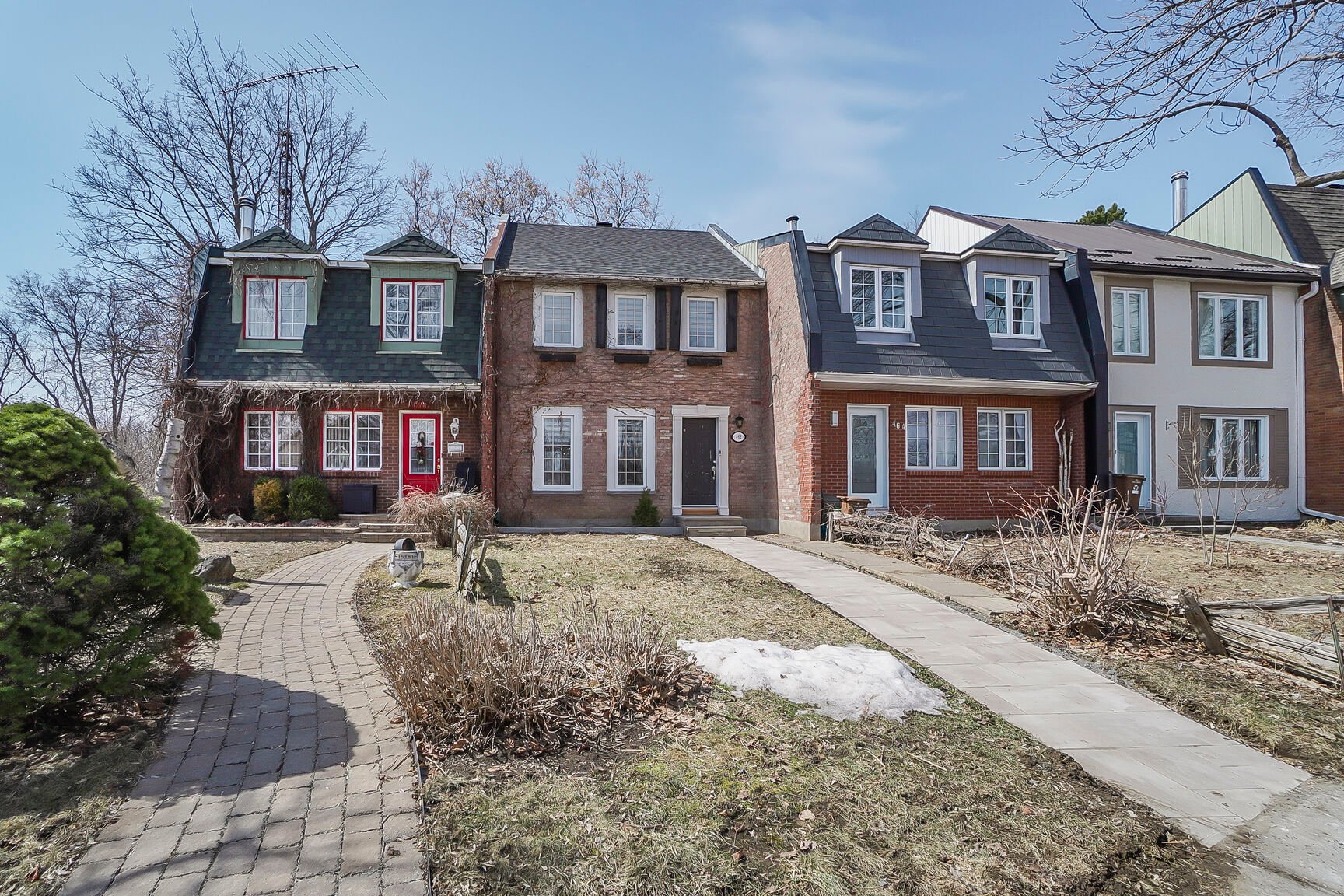
Frontage
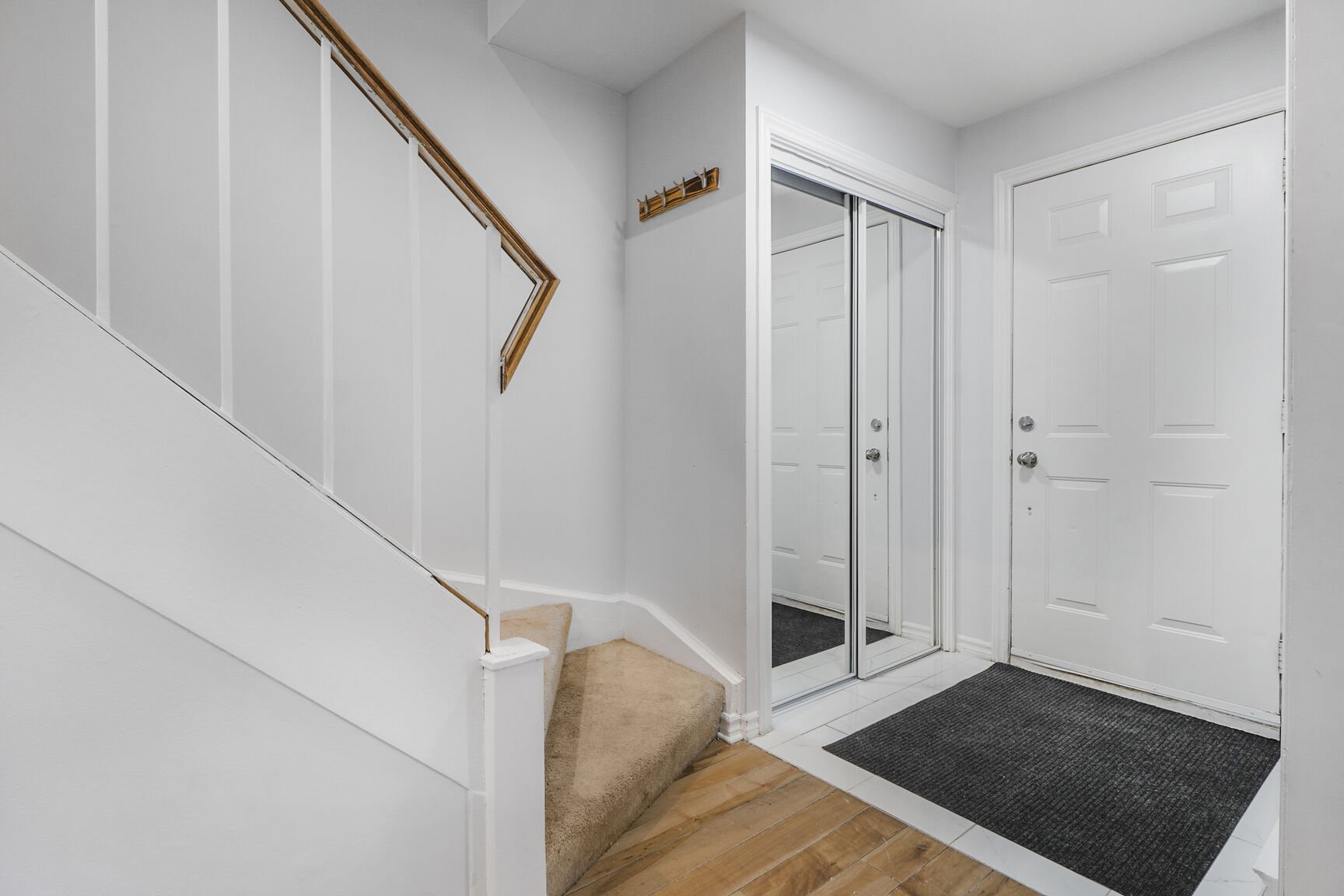
Other
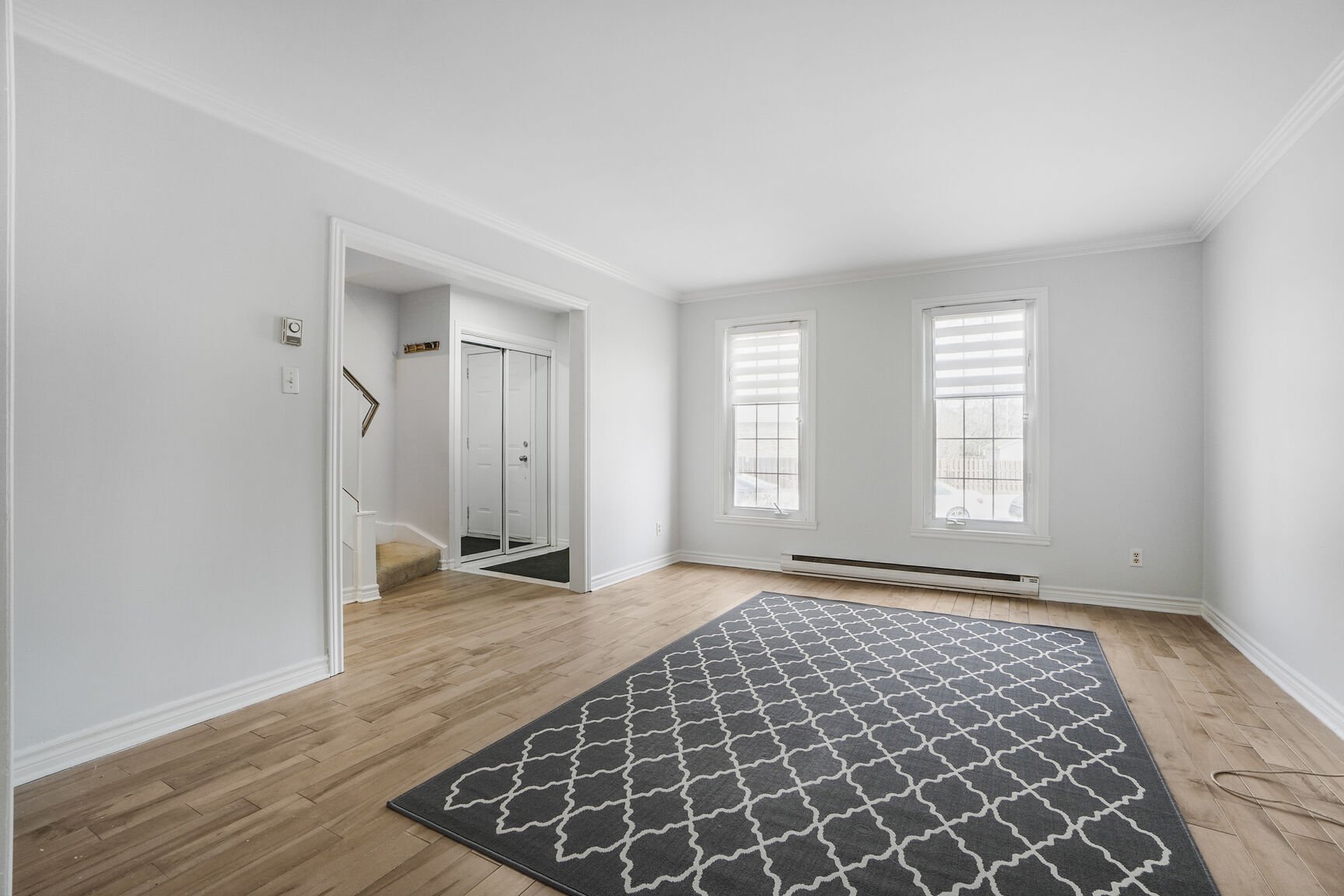
Living room
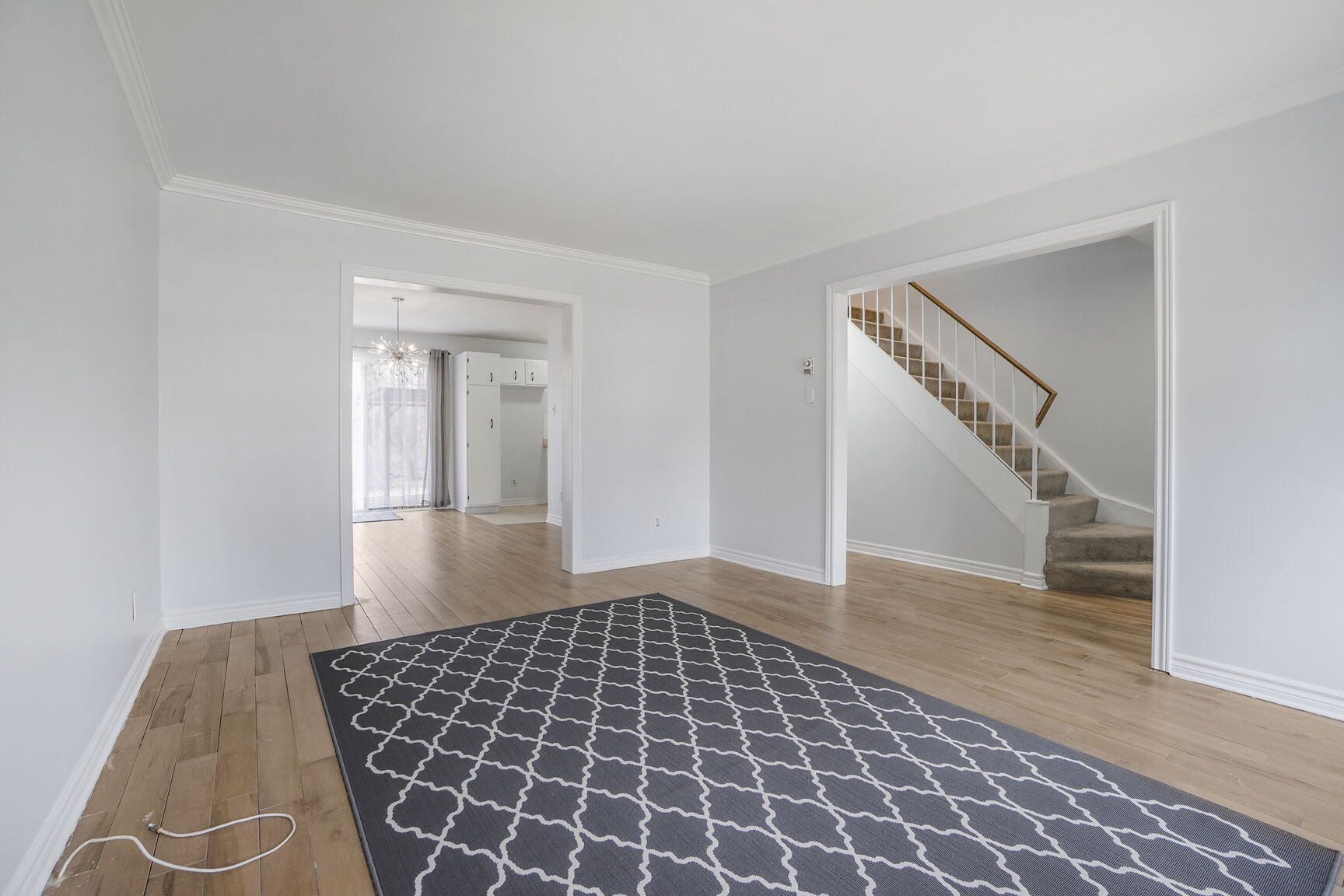
Living room
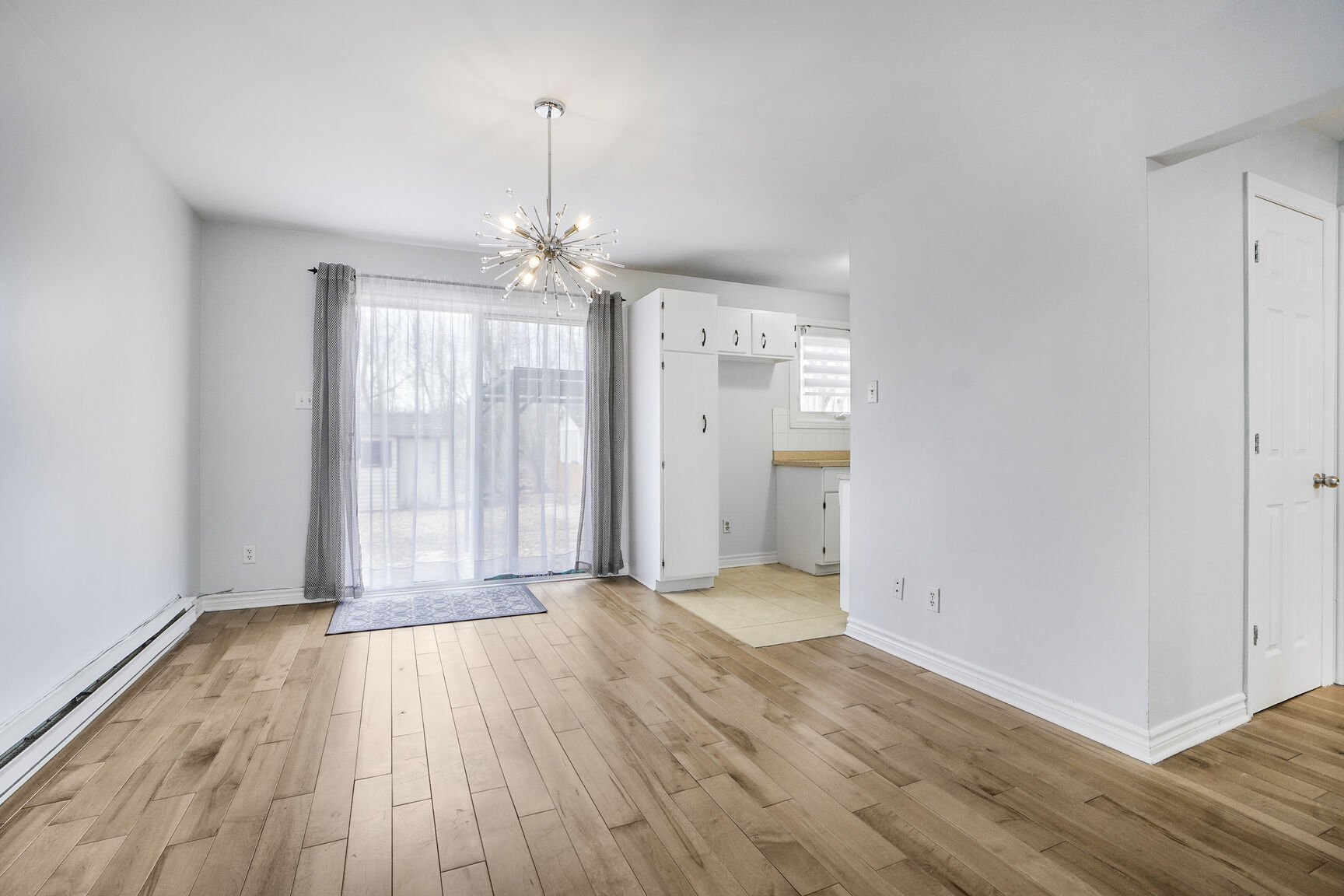
Dining room
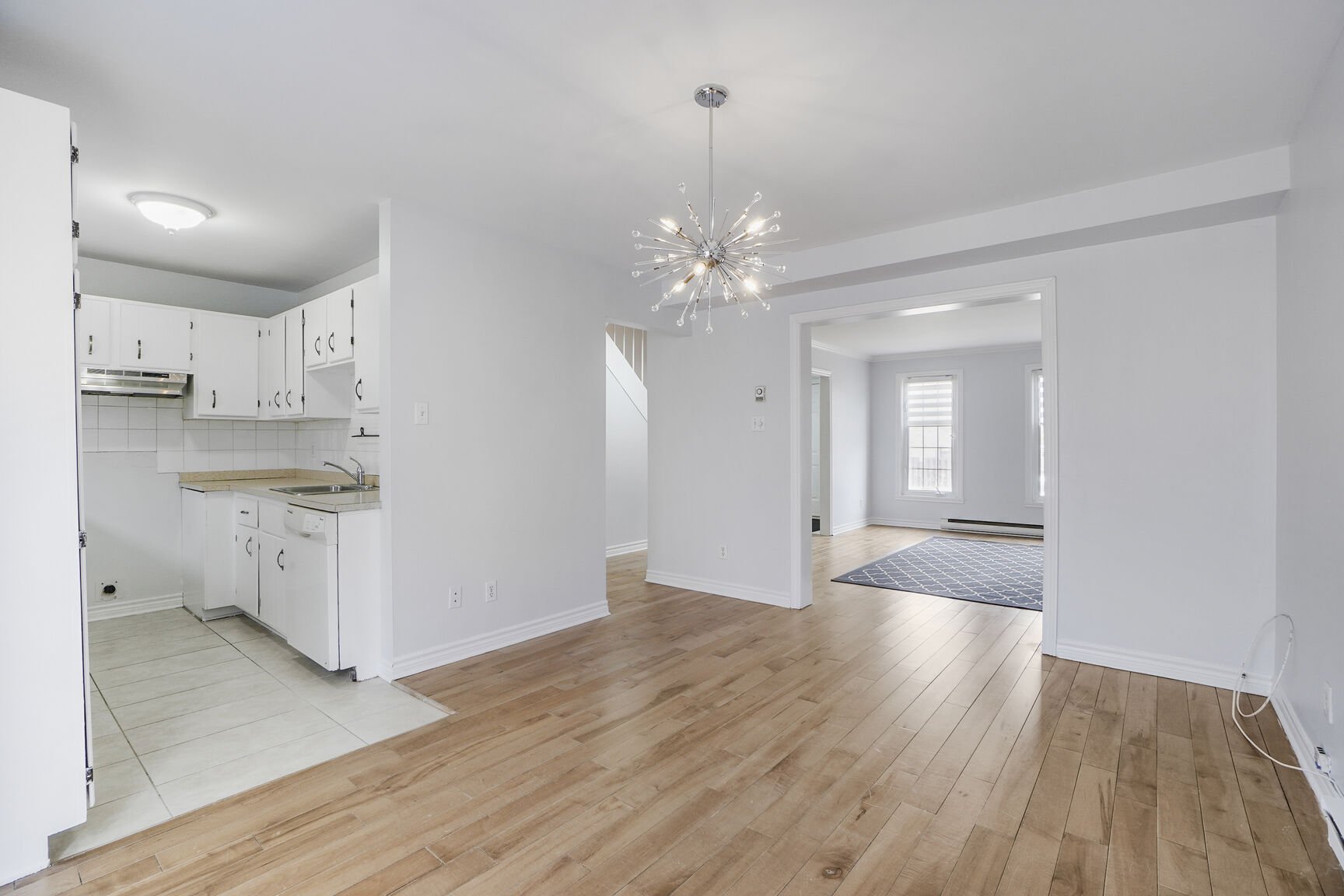
Dining room
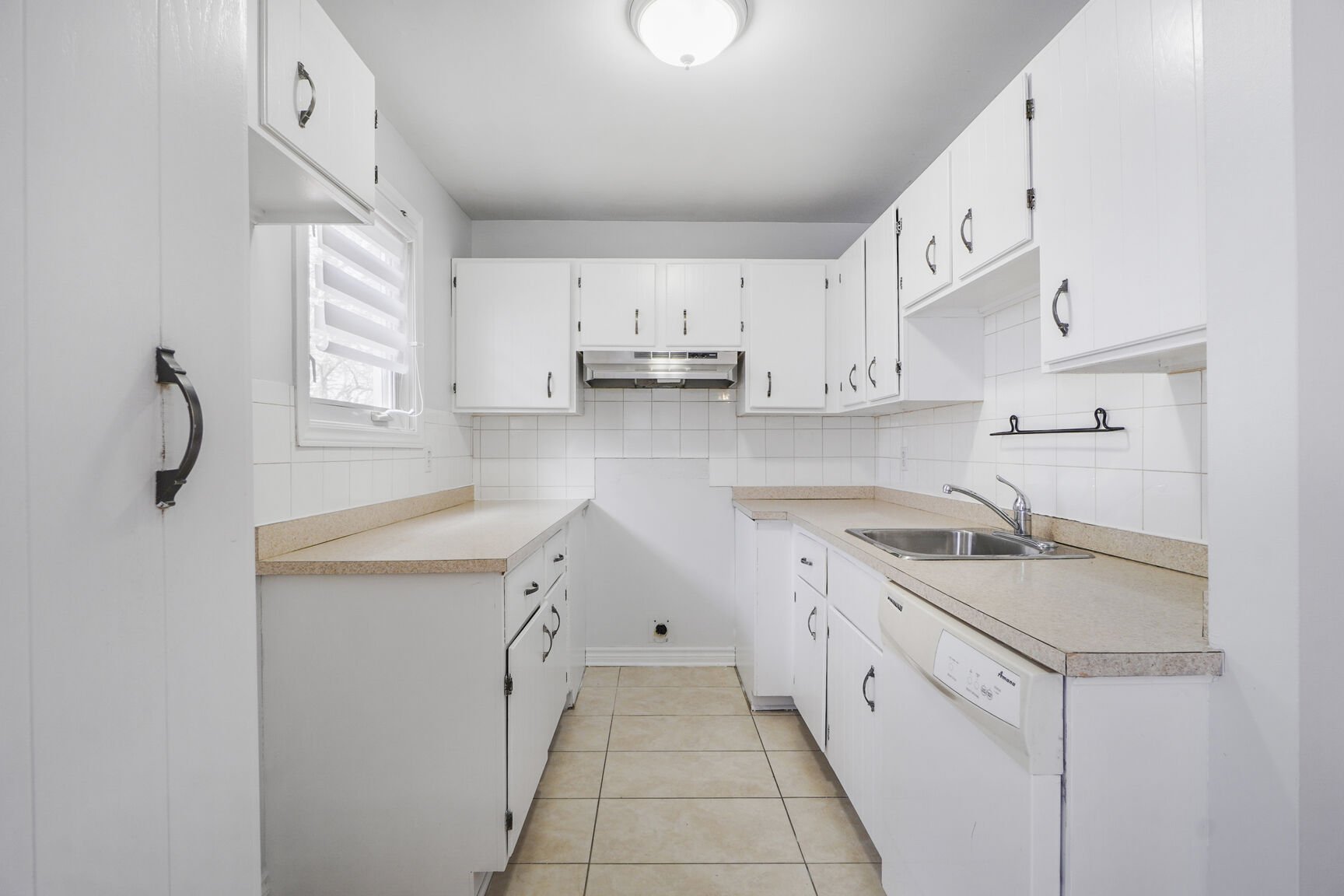
Kitchen
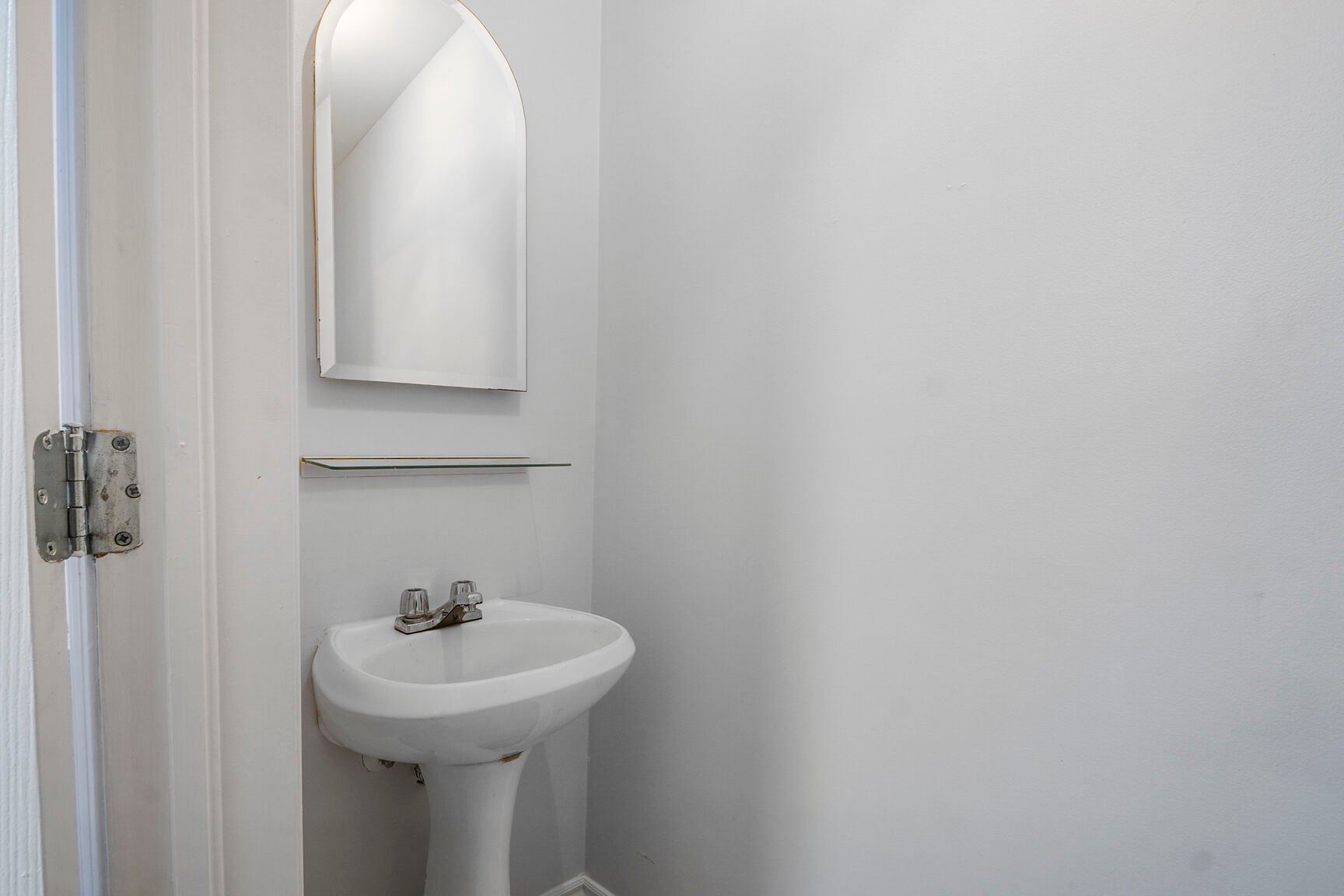
Washroom
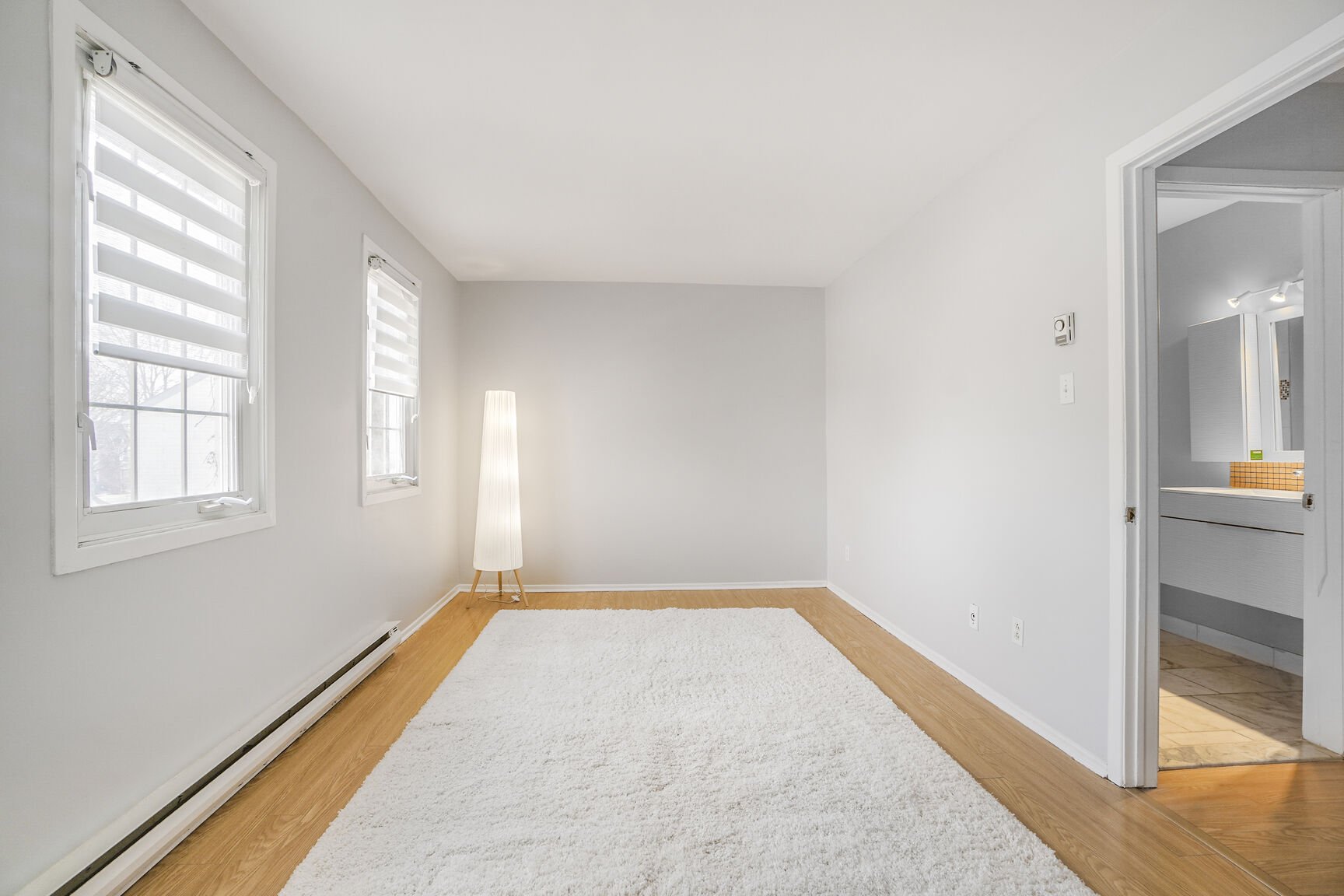
Primary bedroom
|
|
Description
CHARMING 3 BDR, 2-1/2 BTH TOWNHOME FOR RENT, ideal for young couples and empty-nesters! Featuring hardwood floors on the main and lower levels and spacious rooms, freshly painted in a soft colour palette. Located within close proximity of Jonathon Wilson Public school and CEGEP Gérald Godin, daycare, grocery, pharmacy and STM public transit. Parking permit may be purchased for $193.97/year, second sticker for $6.56/year.
- No pets.
- No smoking of any kind on the premises (inside and out).
- No drug use, cultivation or distribution of cannabis
and/or any illegal substances permitted on the premises.
- No short-term rental, subletting or Airbnb allowed.
- A deposit is required representing the 1st month's rent.
- Proof of Civil Liability Insurance in the amount of
$2,000,000 and Tenant Insurance are required, both which
must be maintained for the duration of the Lease.
- Proof of employment and income (employment letter and pay
stub) is required, satisfactory to the Lessor.
- Pre-Rental Report required for each Lessee at their
expense and satisfactory to the Lessor.
- No smoking of any kind on the premises (inside and out).
- No drug use, cultivation or distribution of cannabis
and/or any illegal substances permitted on the premises.
- No short-term rental, subletting or Airbnb allowed.
- A deposit is required representing the 1st month's rent.
- Proof of Civil Liability Insurance in the amount of
$2,000,000 and Tenant Insurance are required, both which
must be maintained for the duration of the Lease.
- Proof of employment and income (employment letter and pay
stub) is required, satisfactory to the Lessor.
- Pre-Rental Report required for each Lessee at their
expense and satisfactory to the Lessor.
Inclusions: Lighting fixtures, rods/blinds, dishwasher, stove hood, basement refrigerator, all bathroom/powder room and affixed mirrors, compost/recycling/garbage bins, outdoor shed, hot water tank monthly rental, street parking.
Exclusions : Stove, refrigerator, washer/dryer, all rugs and floor lamps, parking lot permit(s), Hydro electricity, heating/AC, cable/phone/internet, snow removal, lawn/garden maintenance.
| BUILDING | |
|---|---|
| Type | Two or more storey |
| Style | Attached |
| Dimensions | 0x0 |
| Lot Size | 2012 PC |
| EXPENSES | |
|---|---|
| N/A |
|
ROOM DETAILS |
|||
|---|---|---|---|
| Room | Dimensions | Level | Flooring |
| Other | 4.5 x 4.2 P | Ground Floor | Ceramic tiles |
| Hallway | 14.0 x 3.1 P | Ground Floor | Wood |
| Living room | 14.9 x 12.0 P | Ground Floor | Wood |
| Kitchen | 10.0 x 7.1 P | Ground Floor | Ceramic tiles |
| Dinette | 13.9 x 10.10 P | Ground Floor | Wood |
| Washroom | 7.7 x 2.7 P | Ground Floor | Ceramic tiles |
| Primary bedroom | 16.11 x 9.6 P | 2nd Floor | Floating floor |
| Bedroom | 11.5 x 8.9 P | 2nd Floor | Floating floor |
| Bedroom | 9.9 x 8.9 P | 2nd Floor | Floating floor |
| Bathroom | 8.11 x 4.10 P | 2nd Floor | Ceramic tiles |
| Family room | 17.8 x 15.8 P | Basement | Wood |
| Den | 9.8 x 10.4 P | Basement | Floating floor |
| Bathroom | 9.10 x 7.6 P | Basement | Ceramic tiles |
|
CHARACTERISTICS |
|
|---|---|
| Basement | 6 feet and over, Finished basement |
| Roofing | Asphalt shingles |
| Proximity | Bicycle path, Cegep, Cross-country skiing, Daycare centre, Elementary school, Golf, Park - green area, Public transport |
| Siding | Brick |
| Heating system | Electric baseboard units, Space heating baseboards |
| Heating energy | Electricity |
| Sewage system | Municipal sewer |
| Water supply | Municipality |
| Restrictions/Permissions | No pets allowed, Short-term rentals not allowed, Smoking not allowed |
| View | Other |
| Foundation | Poured concrete |
| Windows | PVC |
| Zoning | Residential |
| Cupboard | Wood |