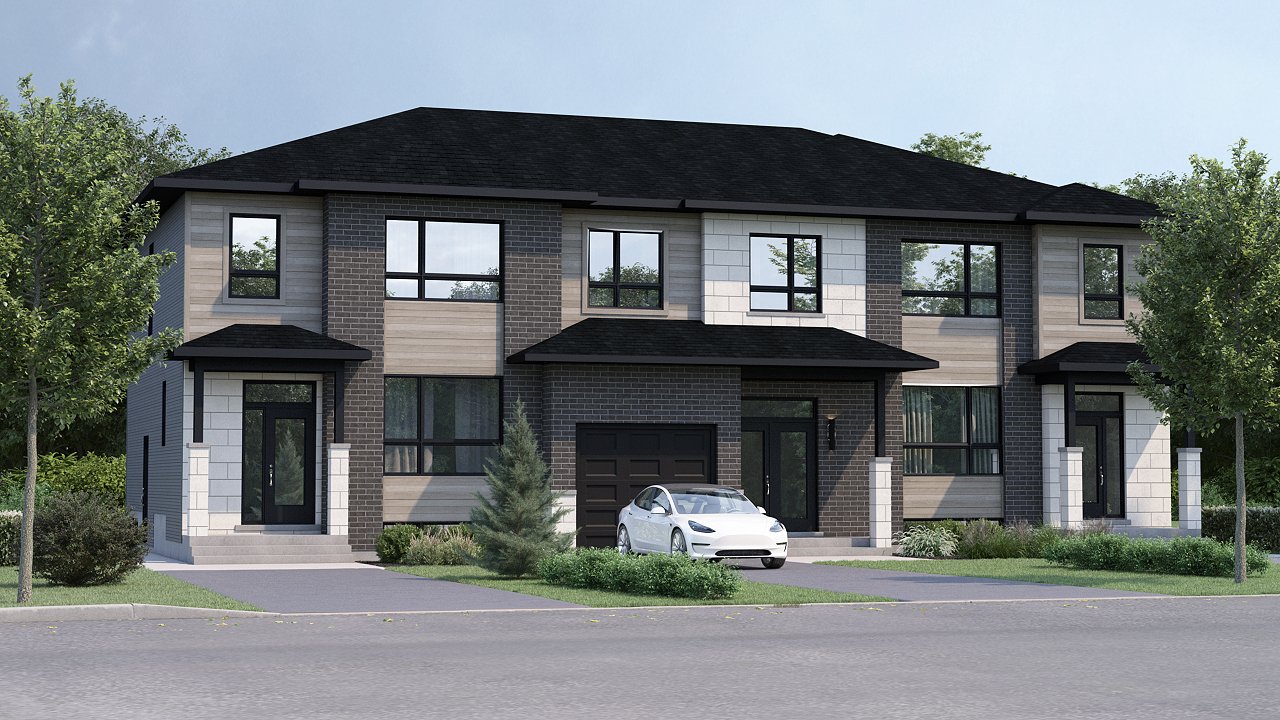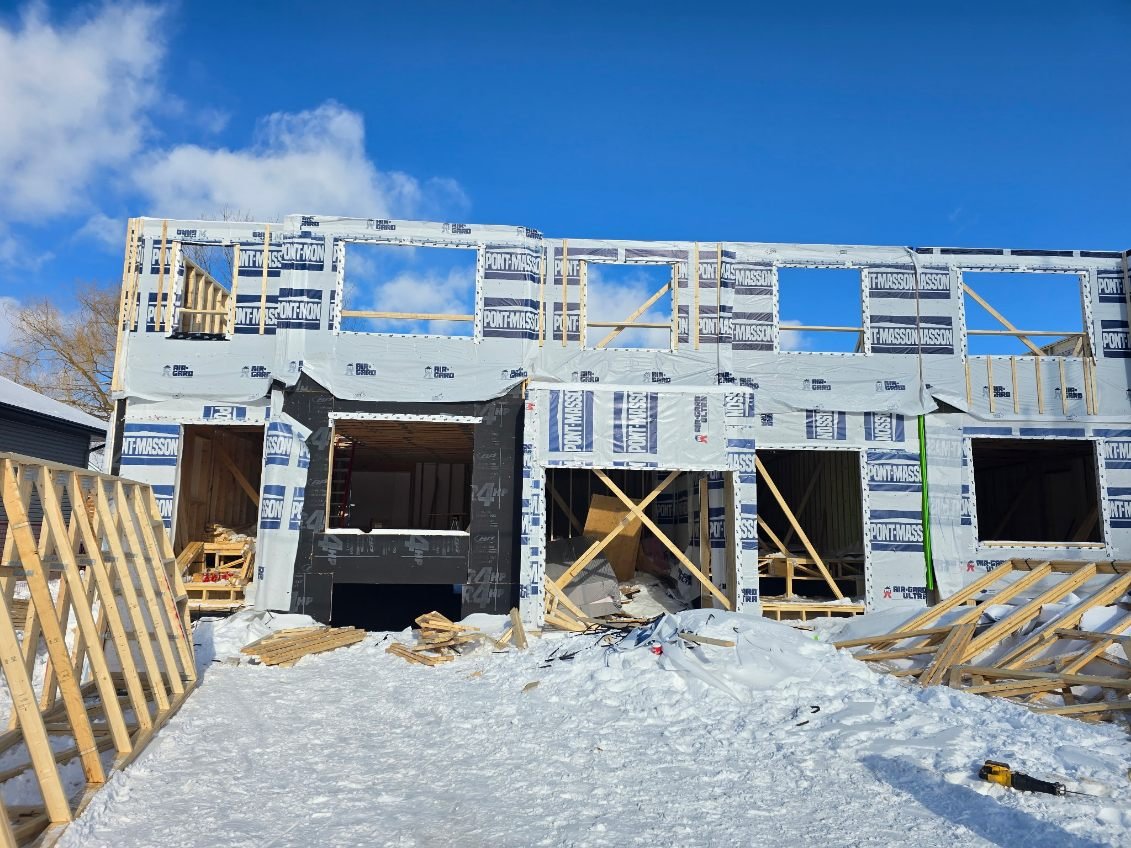469Z Rue Adam
Beauharnois, QC J6N
MLS: 25165233
$475,000
3
Bedrooms
2
Baths
1
Powder Rooms
N/A
Year Built
Description
New construction in Beauharnois! This bright and modern home features three bedrooms upstairs, an indoor garage, and outdoor parking. Enjoy a spacious living area with a functional and modern kitchen, perfect for family meals. The living room opens onto a balcony, bringing in even more light and comfort. Located in a peaceful and sought-after neighborhood, this property is ideal for those seeking a pleasant and practical living environment. Don't miss this opportunity! Contact us now.
The 5-Year GCR New Home Warranty Program.
Main Features:
- New construction
- Three bedrooms
- 2 bathrooms and 1 powder room
- Kitchen with quartz countertop
- Indoor garage
- Outdoor parking space
Nearby Points of Interest:
- Peaceful and sought-after neighborhood
- Parc des Cèdres
- Beauharnois Nature Park
Accessibility:
- Easy access to major highways (30, 132)
- Public transportation nearby for better mobility (buses
1, 20, 28)
Local Amenities:
- Schools, daycares, and essential services just minutes
away (Archipelago Elementary School)
- Shops, restaurants, and grocery stores nearby for
convenient daily living
Beauharnois is an excellent choice due to its strategic
location just 30 minutes from Montreal, direct access to
Highway 30, and its exceptional natural setting along the
St. Lawrence River. The city is rapidly expanding,
attracting numerous residential and commercial projects,
offering real estate investment opportunities at
still-affordable prices. With modern infrastructure, local
services, and abundant green spaces, Beauharnois combines
quality of life, accessibility, and growth potential,
making it an ideal destination to settle or invest.
| BUILDING | |
|---|---|
| Type | Two or more storey |
| Style | Attached |
| Dimensions | 0x0 |
| Lot Size | 0 |
| EXPENSES | |
|---|---|
| Municipal Taxes | $ 0 / year |
| School taxes | $ 0 / year |
| ROOM DETAILS | |||
|---|---|---|---|
| Room | Dimensions | Level | Flooring |
| Living room | 15.0 x 11.0 P | Ground Floor | |
| Dining room | 11.10 x 9.4 P | Ground Floor | |
| Kitchen | 10.4 x 8.6 P | Ground Floor | |
| Primary bedroom | 13.6 x 11.4 P | 2nd Floor | |
| Bedroom | 13.10 x 9.8 P | 2nd Floor | |
| Bedroom | 12.8 x 10.4 P | 2nd Floor | |
| CHARACTERISTICS | |
|---|---|
| Garage | Attached, Fitted |
| Window type | French window, Sliding |
| Parking | Garage, Outdoor |
| Sewage system | Municipal sewer |
| Water supply | Municipality |
| Windows | PVC |
| Zoning | Residential |
Matrimonial
Age
Household Income
Age of Immigration
Common Languages
Education
Ownership
Gender
Construction Date
Occupied Dwellings
Employment
Transportation to work
Work Location
Map
Loading maps...









