47 Av. des Peupliers, Drummondville, QC J2C3Y8 $339,000

Frontage
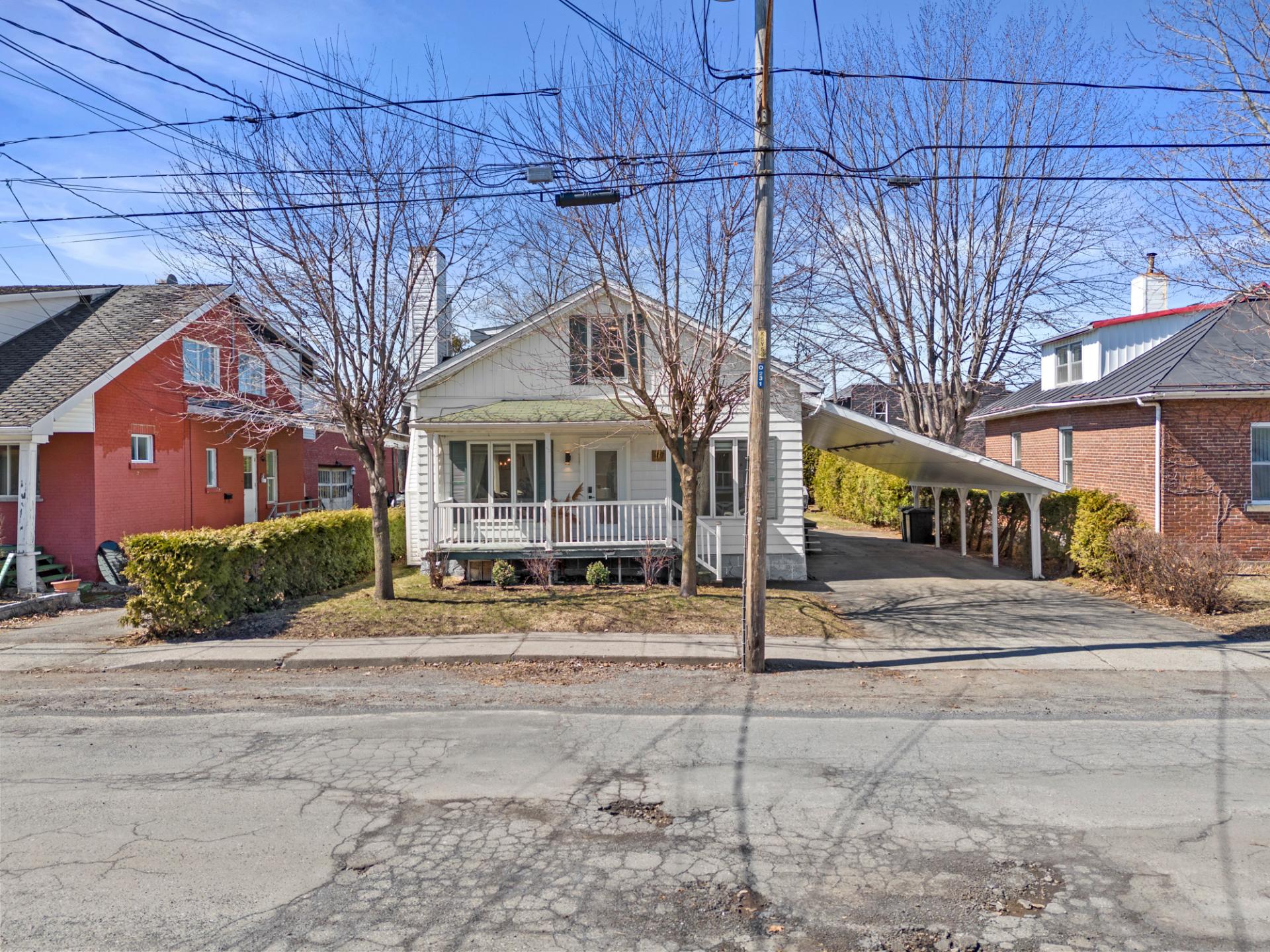
Frontage
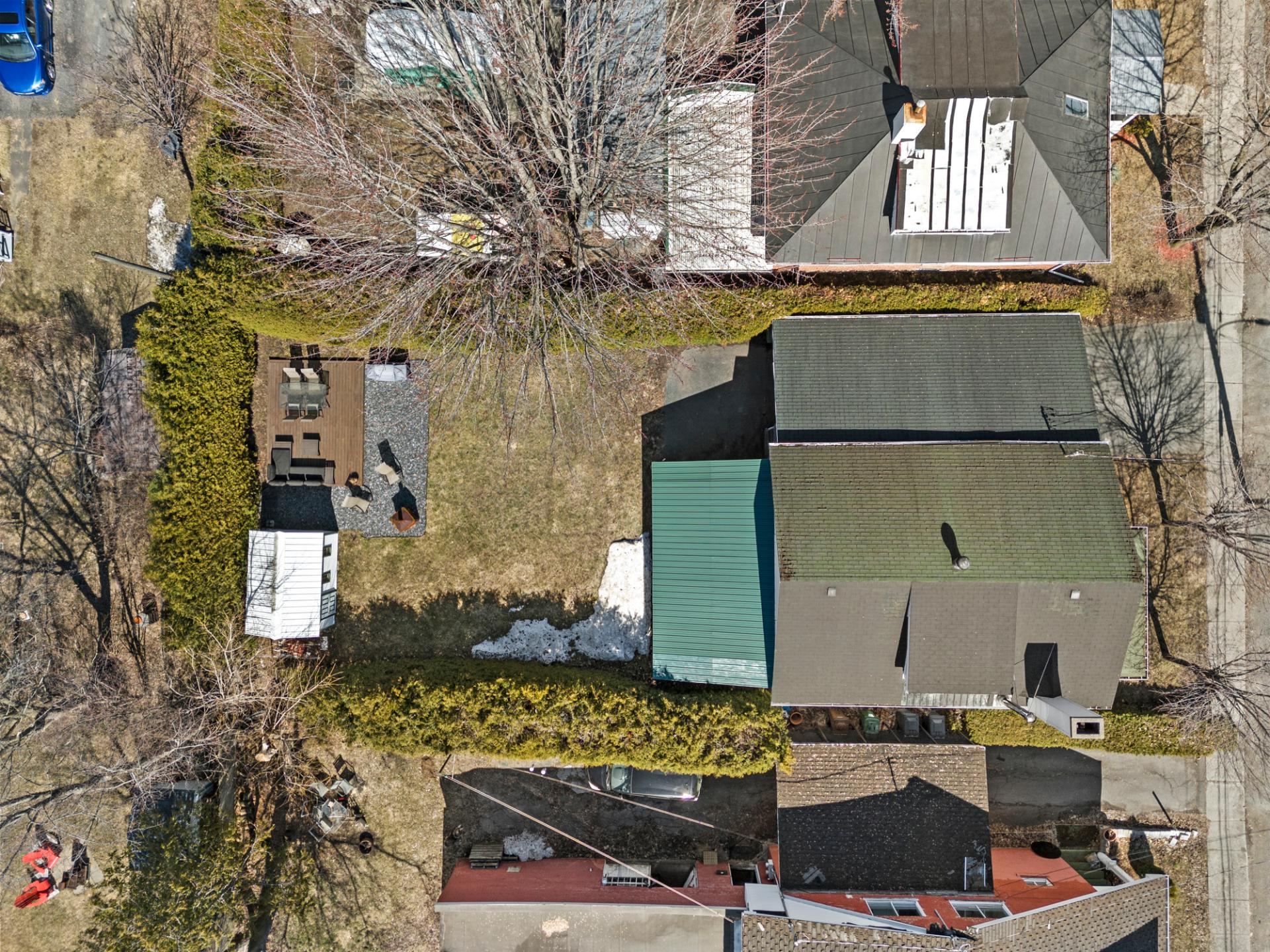
Aerial photo
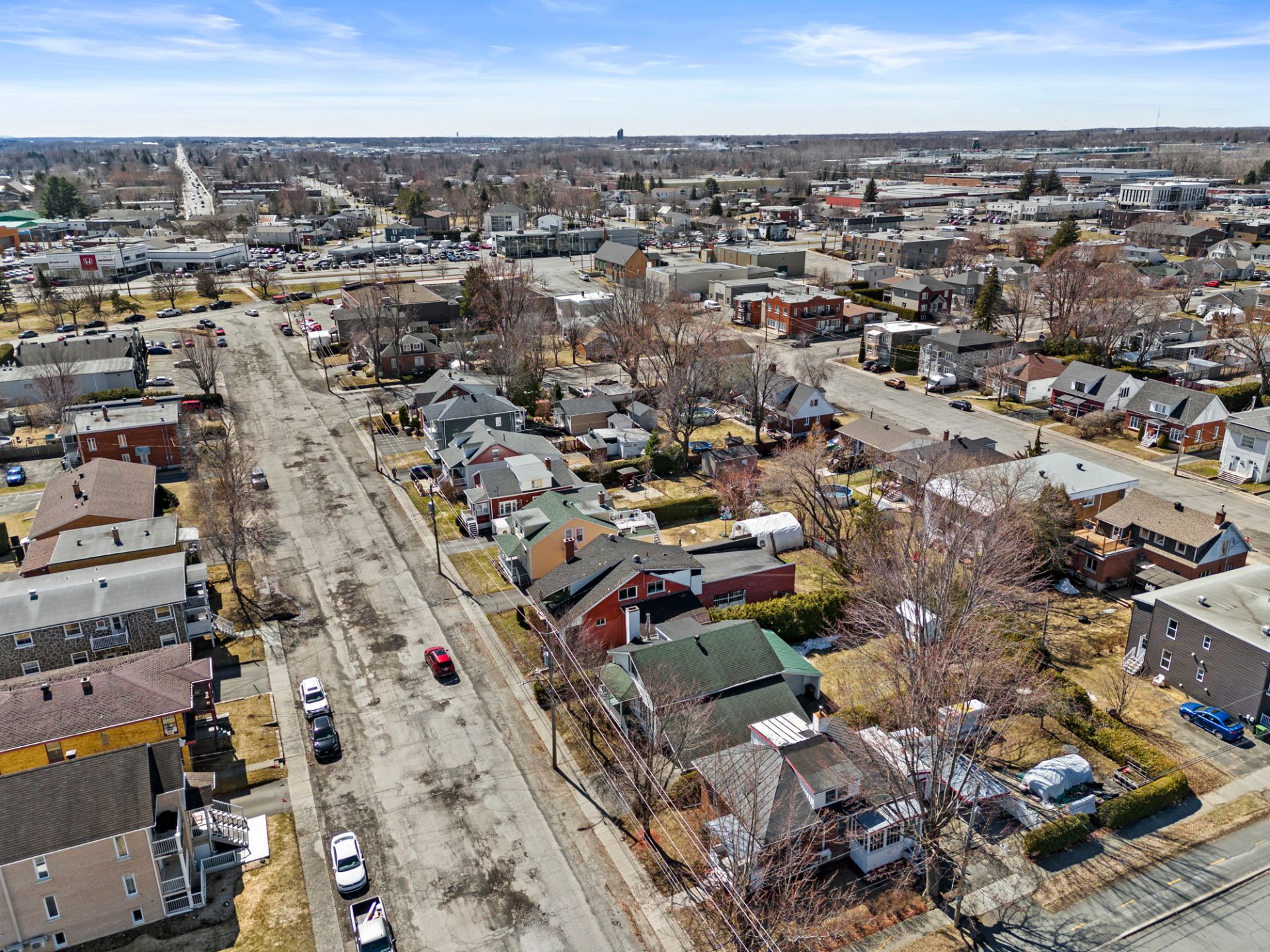
Overall View
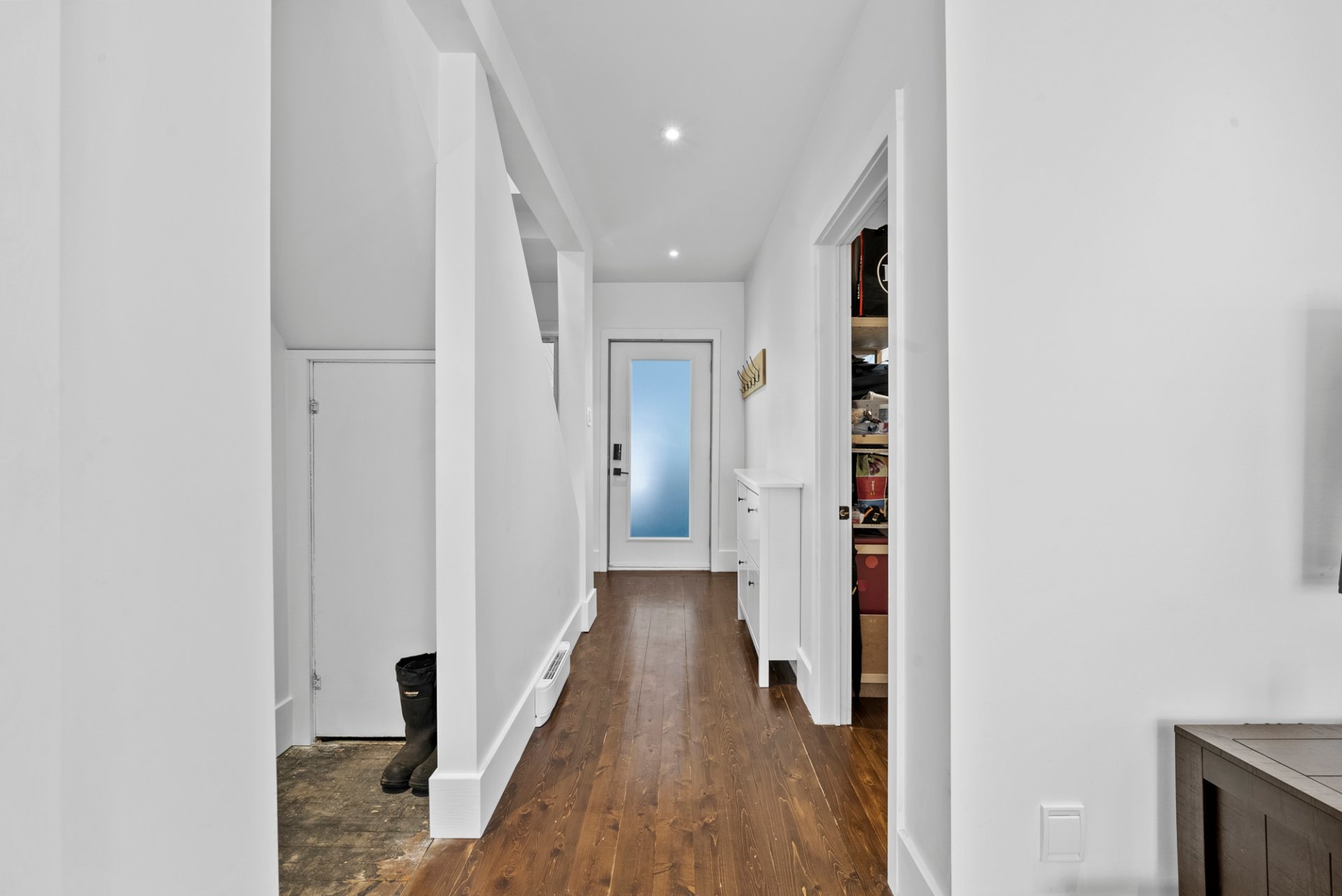
Hallway
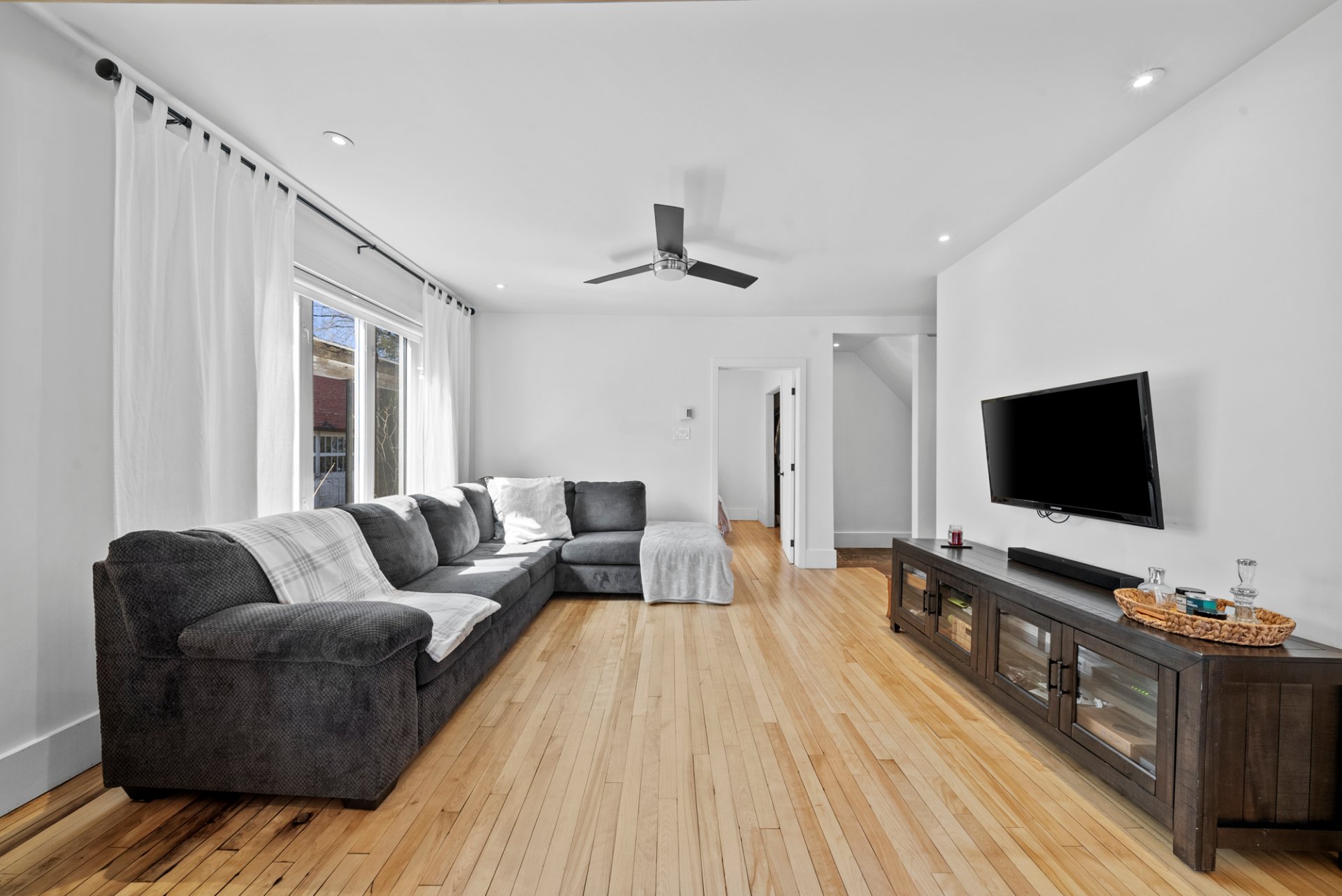
Living room
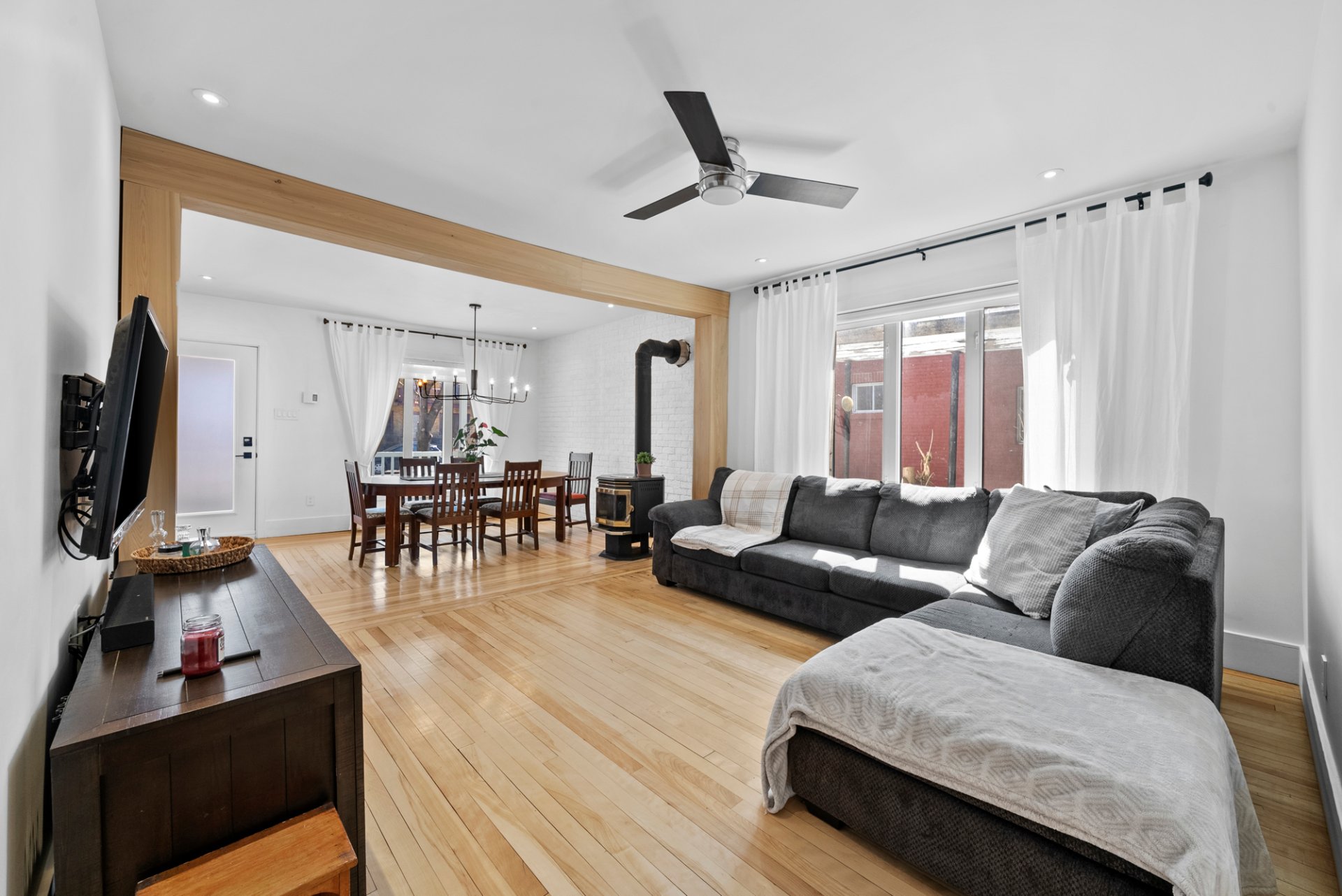
Living room
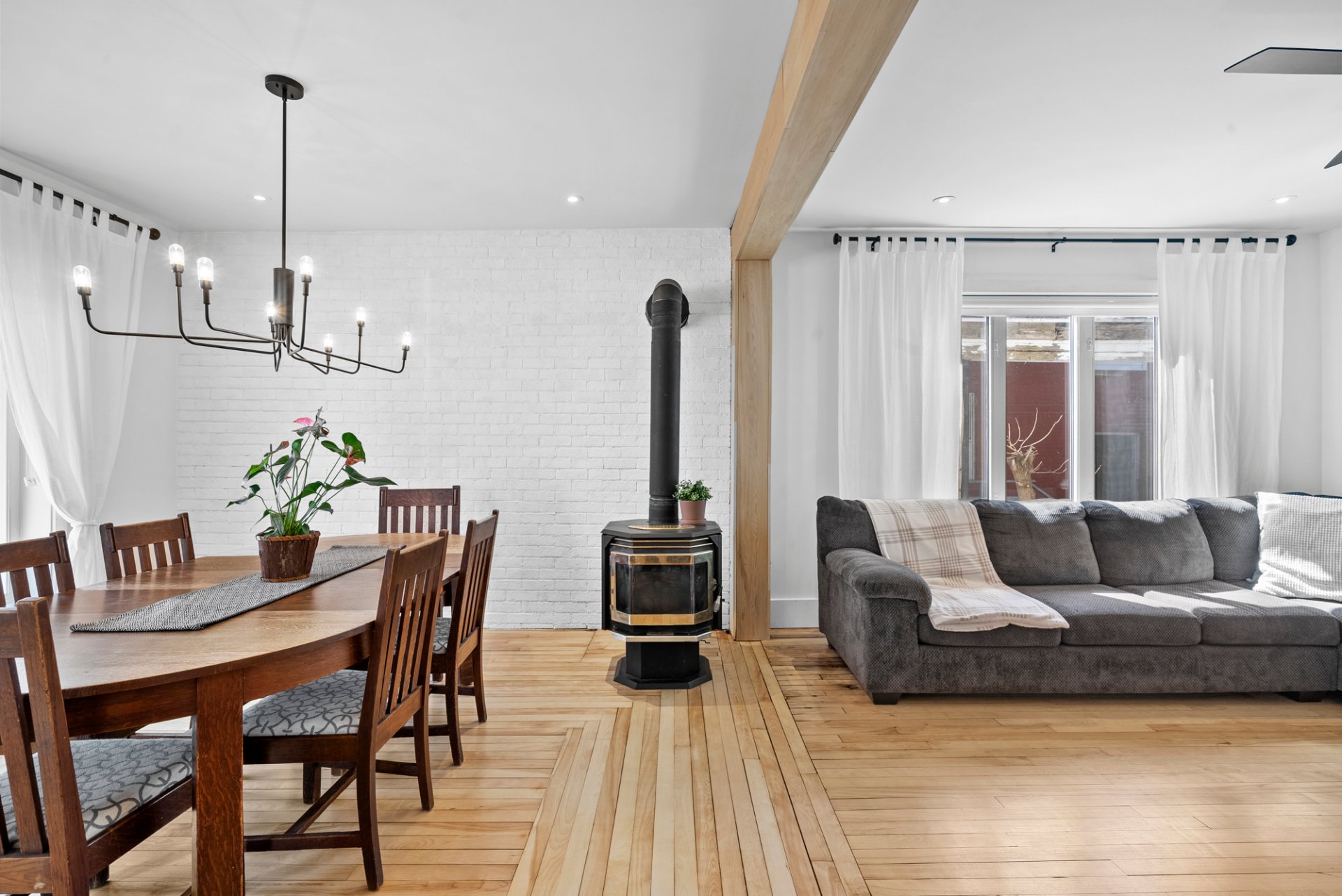
Living room
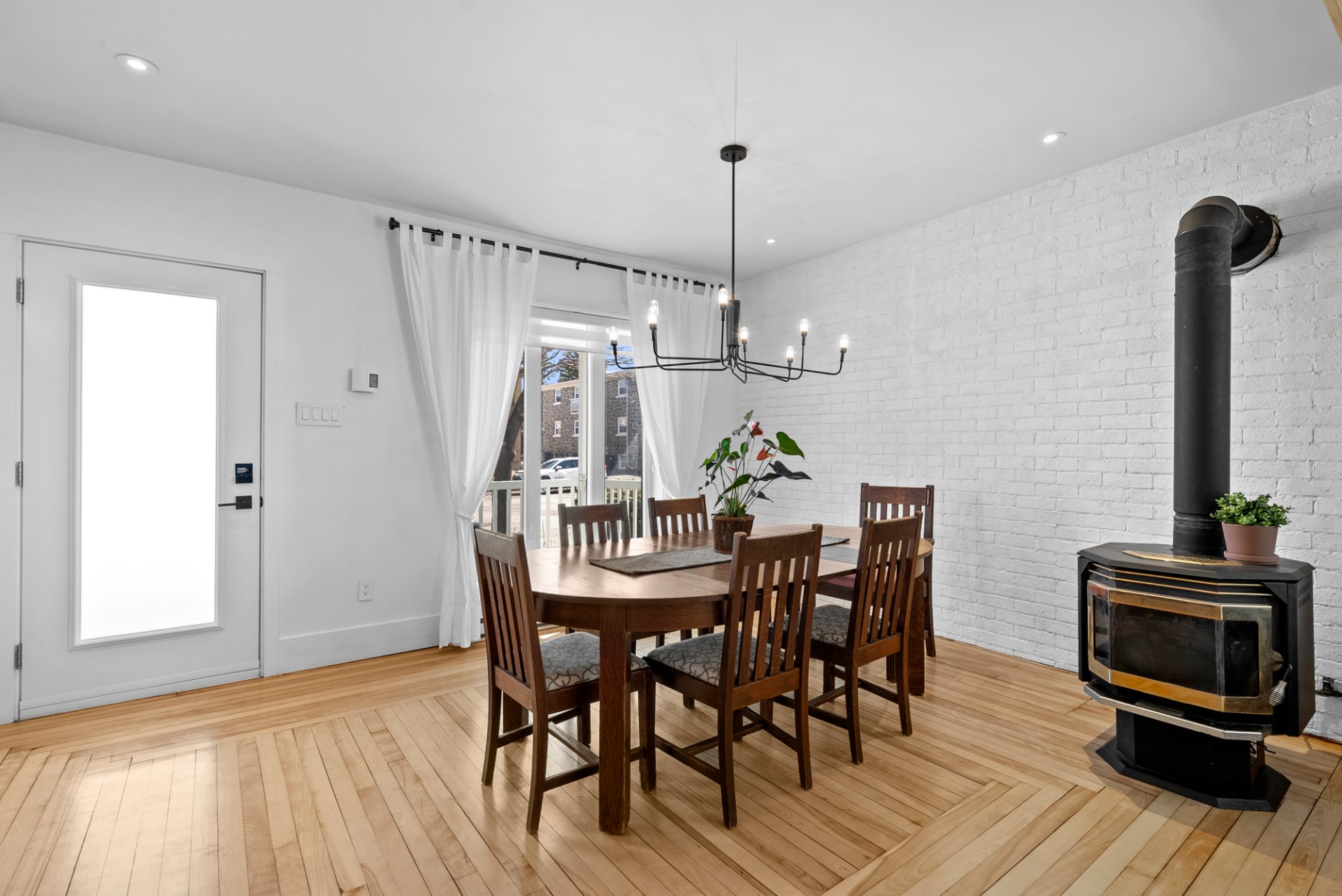
Dining room
|
|
Description
Carefully renovated, this 1941 home has managed to preserve its precious old-world charm while offering the comforts of today. You will fall in love as soon as you step inside: with its 9-foot ceilings, well-arranged rooms, and natural light, it invites you to settle in without delay. You will find 3 bedrooms, an office, 2 full bathrooms, including one attached to the master suite with a walk-in closet. The carport adds to its functionality, as does its well sized lot. Located in a peaceful area near the Golf course with all amenities nearby, this property won't stay on the market for long!
----DESCRIPTION----
Carefully renovated, this 1941 home has managed to preserve
its precious old-world charm while offering the comforts of
today. You will fall in love as soon as you step inside:
with its 9-foot ceilings, well-arranged rooms, and natural
light, it invites you to settle in without delay. You will
find 3 bedrooms, an office, 2 full bathrooms, including one
attached to the master suite with a walk-in closet. The
carport adds to its functionality, as does its well sized
lot. Located in a peaceful area near the Golf course with
all amenities nearby, this property won't stay on the
market for long!
----RENOVATIONS MADE----
--Modification of ground floor divisions (kitchen, living
room, and dining room were moved)
--Complete renovation of the bathroom and modification of
the laundry room
--Renovation of the bathroom upstairs, attached to the
master bedroom
--Sanding and varnishing of original floors
--Replacement of tin ceilings with drywall and added
insulation on the second floor with insulating panels
--Installation of the water heater (2019)
*Sold without legal warranty, at the buyer's own risk.
*The information provided in this listing is for
informational purposes only and may vary. Features,
dimensions, and associated expenses should be verified by
the buyer.
Carefully renovated, this 1941 home has managed to preserve
its precious old-world charm while offering the comforts of
today. You will fall in love as soon as you step inside:
with its 9-foot ceilings, well-arranged rooms, and natural
light, it invites you to settle in without delay. You will
find 3 bedrooms, an office, 2 full bathrooms, including one
attached to the master suite with a walk-in closet. The
carport adds to its functionality, as does its well sized
lot. Located in a peaceful area near the Golf course with
all amenities nearby, this property won't stay on the
market for long!
----RENOVATIONS MADE----
--Modification of ground floor divisions (kitchen, living
room, and dining room were moved)
--Complete renovation of the bathroom and modification of
the laundry room
--Renovation of the bathroom upstairs, attached to the
master bedroom
--Sanding and varnishing of original floors
--Replacement of tin ceilings with drywall and added
insulation on the second floor with insulating panels
--Installation of the water heater (2019)
*Sold without legal warranty, at the buyer's own risk.
*The information provided in this listing is for
informational purposes only and may vary. Features,
dimensions, and associated expenses should be verified by
the buyer.
Inclusions: All solar shades for the windows, all light fixtures, counter bench at the island, as well as the central vacuum and its accessories.
Exclusions : All goods, personal effects, and furniture except for the inclusions.
| BUILDING | |
|---|---|
| Type | One-and-a-half-storey house |
| Style | Detached |
| Dimensions | 11.01x8.27 M |
| Lot Size | 569 MC |
| EXPENSES | |
|---|---|
| Municipal Taxes (2025) | $ 1761 / year |
| School taxes (2024) | $ 132 / year |
|
ROOM DETAILS |
|||
|---|---|---|---|
| Room | Dimensions | Level | Flooring |
| Hallway | 8.2 x 14.0 P | Ground Floor | Wood |
| Living room | 11.11 x 13.4 P | Ground Floor | Wood |
| Dining room | 11.9 x 13.4 P | Ground Floor | Wood |
| Kitchen | 11.9 x 12.3 P | Ground Floor | Wood |
| Bedroom | 7.8 x 11.11 P | Ground Floor | Wood |
| Bathroom | 6.10 x 11.7 P | Ground Floor | Wood |
| Bedroom | 10.1 x 11.3 P | Ground Floor | Wood |
| Home office | 12.2 x 15.5 P | 2nd Floor | Wood |
| Laundry room | 5.11 x 2.9 P | 2nd Floor | Wood |
| Primary bedroom | 12.1 x 12.3 P | 2nd Floor | Wood |
| Walk-in closet | 14.1 x 5.10 P | 2nd Floor | Wood |
| Bathroom | 9.11 x 11.1 P | 2nd Floor | Wood |
| Walk-in closet | 9.11 x 4.4 P | 2nd Floor | Wood |
| Other | 34.9 x 21.11 P | Basement | Concrete |
|
CHARACTERISTICS |
|
|---|---|
| Bathroom / Washroom | Adjoining to primary bedroom, Seperate shower |
| Siding | Aluminum, Vinyl |
| Driveway | Asphalt |
| Roofing | Asphalt shingles |
| Carport | Attached |
| Proximity | Bicycle path, Cegep, Daycare centre, Elementary school, High school, Highway, Hospital, Park - green area, Public transport |
| Foundation | Concrete block, Stone |
| Window type | Crank handle, Hung |
| Heating system | Electric baseboard units |
| Heating energy | Electricity |
| Topography | Flat |
| Parking | Garage, In carport |
| Landscaping | Land / Yard lined with hedges |
| Basement | Low (less than 6 feet), Unfinished |
| Cupboard | Melamine |
| Sewage system | Municipal sewer |
| Water supply | Municipality |
| Hearth stove | Other |
| Windows | PVC |
| Zoning | Residential |