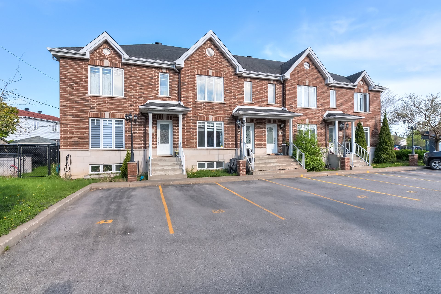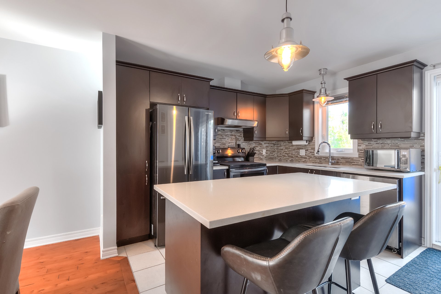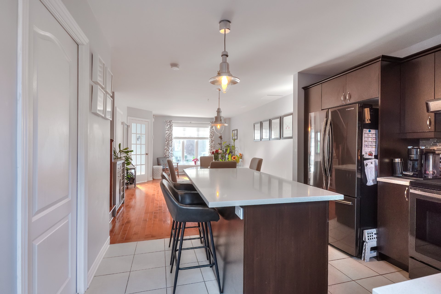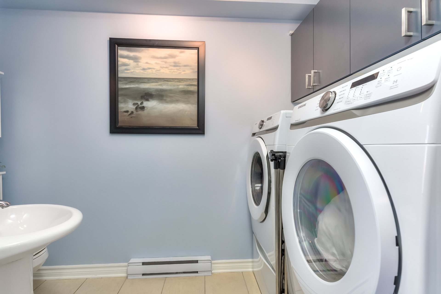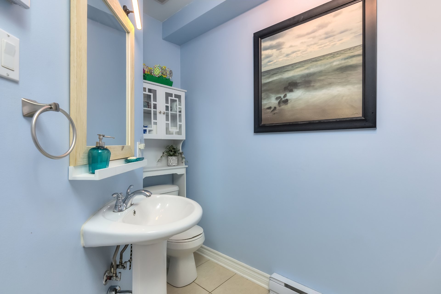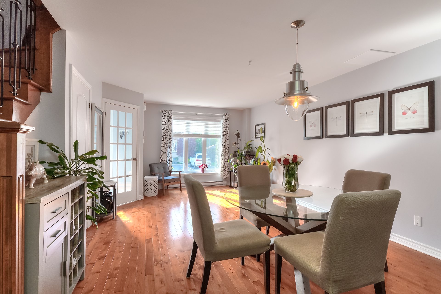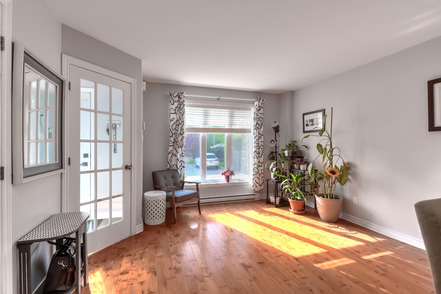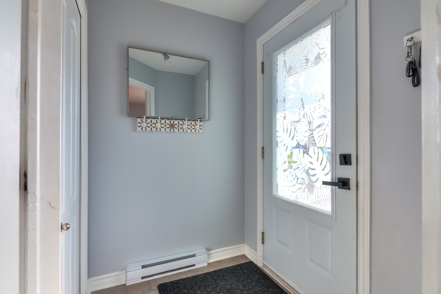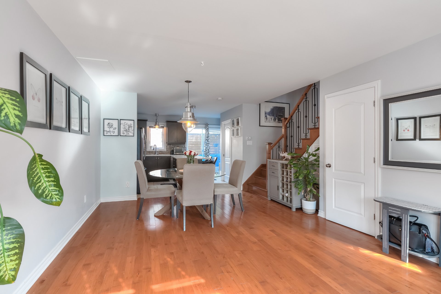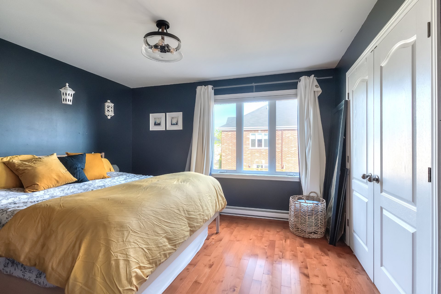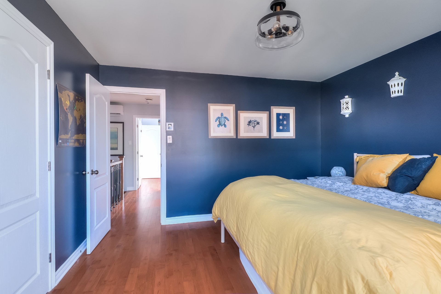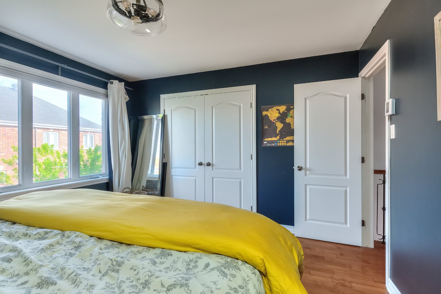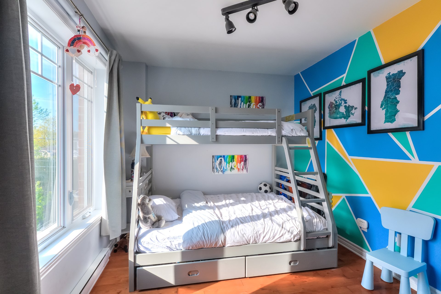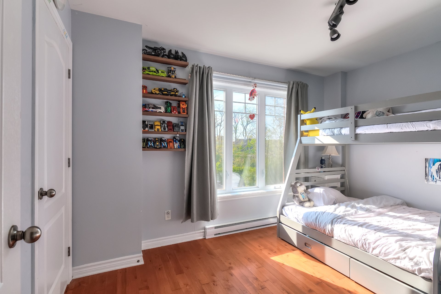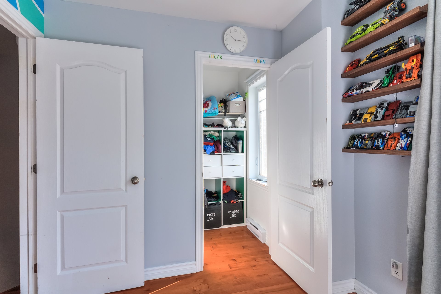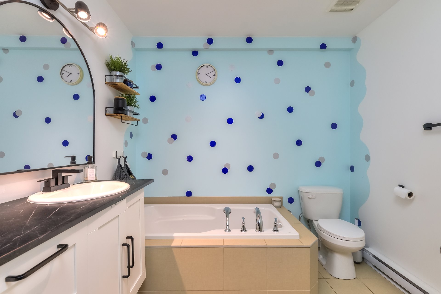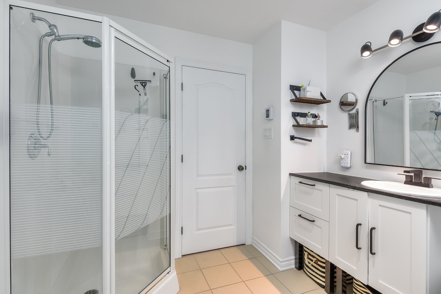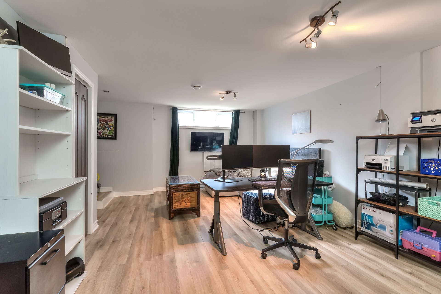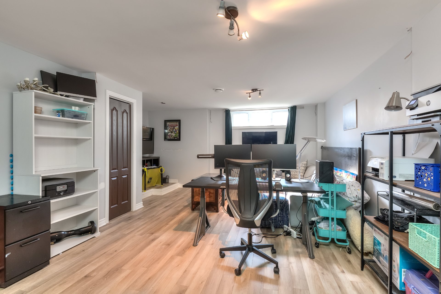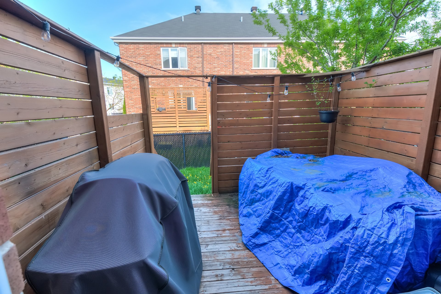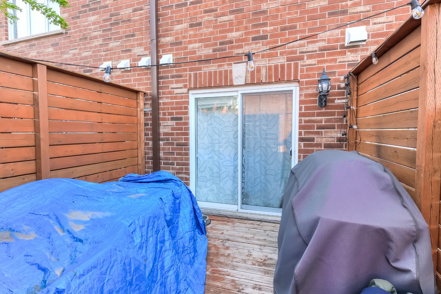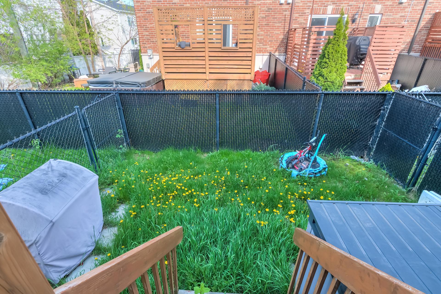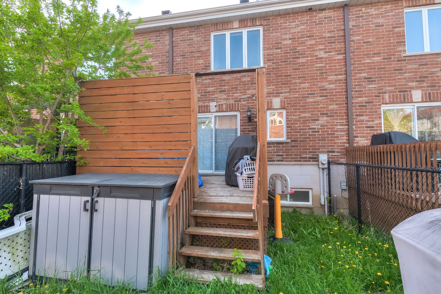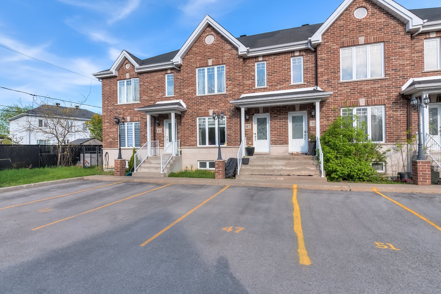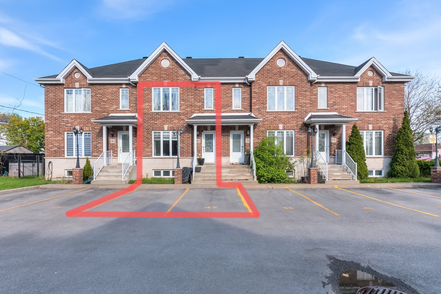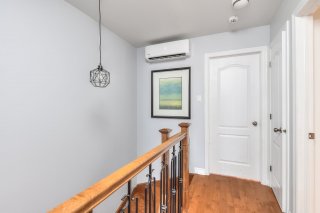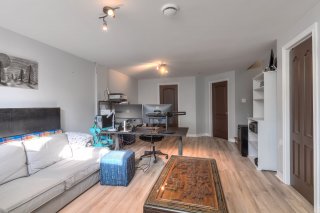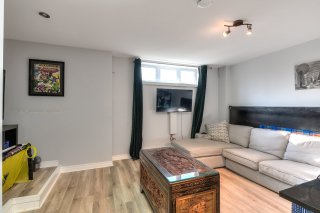47Z Boul. Marie Victorin
Delson, QC J5B
MLS: 9057036
3
Bedrooms
1
Baths
1
Powder Rooms
2011
Year Built
Description
Townhouse-style condo! Enjoy the comfort and privacy of home with the advantages of condominium ownership. This superb two-storey unit offers a private terrace at the rear, two large bedrooms upstairs with walk-in closets, and a third bedroom in the basement. Open-plan living space, modern kitchen with center island and quartz countertops. Fenced and grassed backyard, perfect for relaxing or entertaining. Two private outdoor parking spaces included. Convenient location, close to everything!
Charming condominium with fenced yard and private balcony.
Located in a neighborhood offering easy access to all
services, this property is a short distance from the
waterfront and the magnificent bike paths along the St.
Lawrence River.
Property highlights:
Exterior:
Two outdoor parking spaces
Four visitor parking spaces in common areas
Fenced yard with lawn
Balcony with low privacy wall added in 2018
Interior:
Stained hardwood floors on both floors
Hardwood staircases leading to basement and first floor
Wall-mounted air conditioner installed in 2018
Basement renovated in 2019 (floors, finish and paint)
Kitchen with central island and quartz countertops added in
2016
Open living area on main floor
Two large bedrooms upstairs, each with walk-in closet
This well-maintained, low-maintenance property is ideally
located in Delson, close to all essential services.
*** A dispute over condominium charges with another owner
is being resolved through mediation. ***
| BUILDING | |
|---|---|
| Type | Two or more storey |
| Style | Attached |
| Dimensions | 5.49x18.85 M |
| Lot Size | 0 |
| EXPENSES | |
|---|---|
| Common expenses/Rental | $ 2796 / year |
| Municipal Taxes (2025) | $ 2466 / year |
| School taxes (2025) | $ 236 / year |
| ROOM DETAILS | |||
|---|---|---|---|
| Room | Dimensions | Level | Flooring |
| Hallway | 6.3 x 4.10 P | Ground Floor | Ceramic tiles |
| Library | 12.7 x 12.9 P | Ground Floor | Wood |
| Dining room | 9.8 x 12.9 P | Ground Floor | Wood |
| Kitchen | 10.10 x 11.1 P | Ground Floor | Ceramic tiles |
| Washroom | 5.10 x 9.8 P | Ground Floor | Ceramic tiles |
| Primary bedroom | 12.9 x 13.1 P | 2nd Floor | Wood |
| Bedroom | 9.0 x 12.6 P | 2nd Floor | Wood |
| Bathroom | 9.2 x 8.3 P | 2nd Floor | Ceramic tiles |
| Family room | 13.7 x 21.8 P | Basement | Floating floor |
| Bedroom | 8.11 x 12.6 P | Basement | Floating floor |
| Storage | 9.10 x 7.6 P | Basement | Floating floor |
| CHARACTERISTICS | |
|---|---|
| Basement | 6 feet and over, Finished basement |
| Rental appliances | Alarm system, Water heater |
| Driveway | Asphalt |
| Roofing | Asphalt shingles |
| Proximity | Bicycle path, Daycare centre, High school, Highway, Park - green area, Public transport |
| Siding | Brick, Vinyl |
| Equipment available | Central vacuum cleaner system installation, Ventilation system, Wall-mounted air conditioning |
| Window type | Crank handle |
| Distinctive features | Cul-de-sac |
| Heating system | Electric baseboard units |
| Heating energy | Electricity |
| Landscaping | Fenced, Landscape |
| Available services | Fire detector |
| Topography | Flat |
| Cupboard | Melamine |
| Sewage system | Municipal sewer |
| Water supply | Municipality |
| Parking | Outdoor |
| Windows | PVC |
| Zoning | Residential |
| Bathroom / Washroom | Seperate shower |
Matrimonial
Age
Household Income
Age of Immigration
Common Languages
Education
Ownership
Gender
Construction Date
Occupied Dwellings
Employment
Transportation to work
Work Location
Map
Loading maps...
