48 Rue de Gatineau, Blainville, QC J7B1W2 $839,000
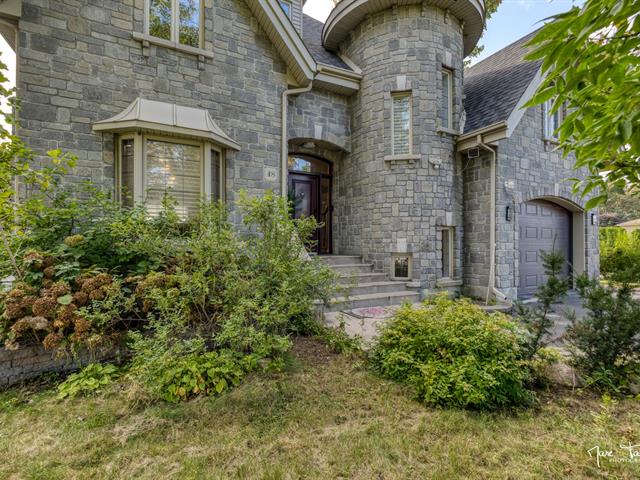
Frontage

Frontage
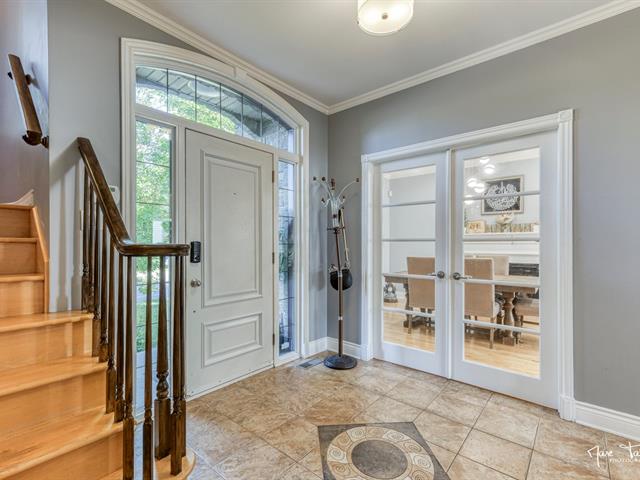
Hallway
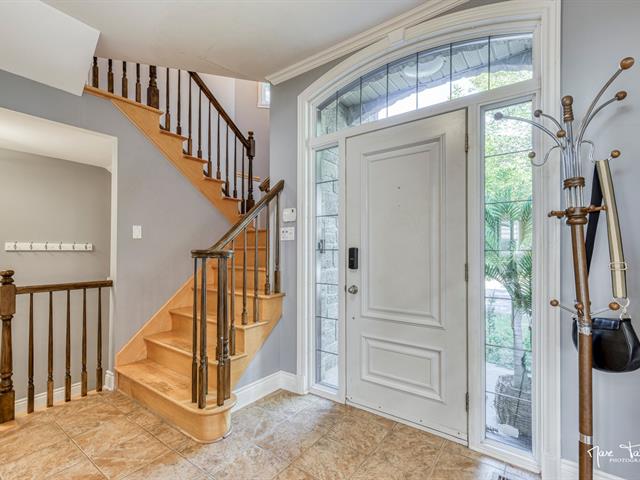
Hallway

Dining room

Dining room
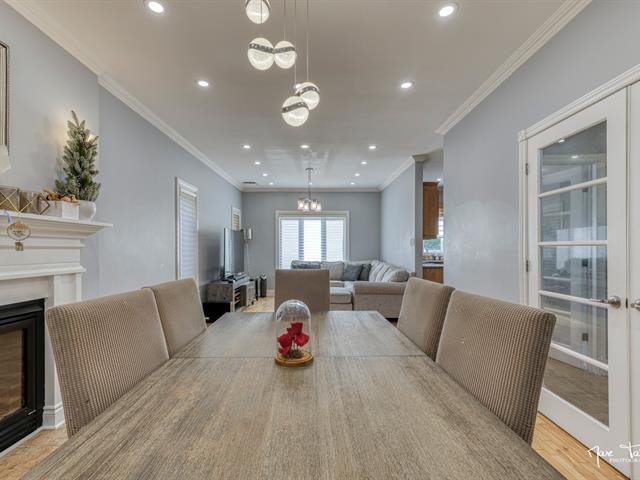
Dining room
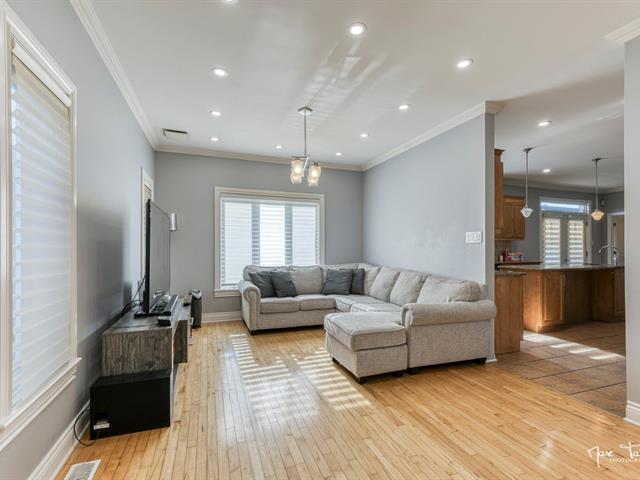
Living room
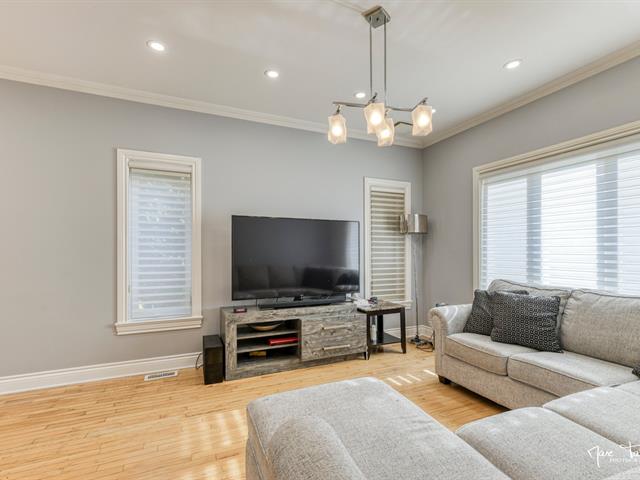
Living room
|
|
Sold
Description
Magnificent Château-Style Residence -- Elegance & Comfort
in Blainville
Discover this majestic château-inspired home, and located
in one of Blainville's most prestigious communities. With
its unique architecture, highlighted by an impressive
tower, and its vast, sun-filled spaces, this property is a
true gem.
Main Floor -- Prestige & Warmth
As soon as you step inside, a grand entrance hall with a
walk-in closet welcomes you, setting the tone for this
exceptional home. The open-concept dining room flows
seamlessly into the living room, featuring a gas fireplace,
creating a warm and inviting atmosphere.
The functional and stylish kitchen boasts a granite lunch
counter, a spacious pantry, and a cozy breakfast nook.
Expansive windows flood these areas with natural light,
enhancing the refined yet inviting ambiance.
Upper Floor -- A Luxurious Primary Suite
The upper level offers a private sanctuary with a spacious
and secluded primary suite. This retreat features a
luxurious en-suite bathroom, two walk-in closets, an
electric fireplace, and a private balcony with a stunning
view of the pool.
Two additional comfortable bedrooms share a full bathroom,
making it ideal for children or guests.
Above the garage, you'll find a versatile bonus room,
currently used as a gym, complete with a gas fireplace.
This space can easily be transformed into a family room,
home theater, or relaxation area to suit your needs.
Basement -- Additional Living Space
The open-concept basement includes a large family room with
a wood-burning fireplace, an extra bedroom, and a full
bathroom, offering the perfect space for guests or an
independent teenager.
Outdoor Oasis -- Tranquility & Entertainment
The backyard is a true haven of peace, beautifully private
thanks to mature cedar hedges. The landscaped terrace
invites you to enjoy outdoor living, while the heated
in-ground pool, equipped with a salt and chlorine system,
ensures unforgettable moments with family and friends.
A Rare Opportunity -- Don't Miss Out!
This extraordinary home combines charm, prestige, all
within a sought-after and peaceful setting. Schedule your
visit today!
in Blainville
Discover this majestic château-inspired home, and located
in one of Blainville's most prestigious communities. With
its unique architecture, highlighted by an impressive
tower, and its vast, sun-filled spaces, this property is a
true gem.
Main Floor -- Prestige & Warmth
As soon as you step inside, a grand entrance hall with a
walk-in closet welcomes you, setting the tone for this
exceptional home. The open-concept dining room flows
seamlessly into the living room, featuring a gas fireplace,
creating a warm and inviting atmosphere.
The functional and stylish kitchen boasts a granite lunch
counter, a spacious pantry, and a cozy breakfast nook.
Expansive windows flood these areas with natural light,
enhancing the refined yet inviting ambiance.
Upper Floor -- A Luxurious Primary Suite
The upper level offers a private sanctuary with a spacious
and secluded primary suite. This retreat features a
luxurious en-suite bathroom, two walk-in closets, an
electric fireplace, and a private balcony with a stunning
view of the pool.
Two additional comfortable bedrooms share a full bathroom,
making it ideal for children or guests.
Above the garage, you'll find a versatile bonus room,
currently used as a gym, complete with a gas fireplace.
This space can easily be transformed into a family room,
home theater, or relaxation area to suit your needs.
Basement -- Additional Living Space
The open-concept basement includes a large family room with
a wood-burning fireplace, an extra bedroom, and a full
bathroom, offering the perfect space for guests or an
independent teenager.
Outdoor Oasis -- Tranquility & Entertainment
The backyard is a true haven of peace, beautifully private
thanks to mature cedar hedges. The landscaped terrace
invites you to enjoy outdoor living, while the heated
in-ground pool, equipped with a salt and chlorine system,
ensures unforgettable moments with family and friends.
A Rare Opportunity -- Don't Miss Out!
This extraordinary home combines charm, prestige, all
within a sought-after and peaceful setting. Schedule your
visit today!
Inclusions: Generator. Garage remote controls, alarm system equipment. Swimming pool accessories and equipment, Central vacuum and Acc. Gas tank is rented
Exclusions : N/A
| BUILDING | |
|---|---|
| Type | Two or more storey |
| Style | Detached |
| Dimensions | 12.83x10 M |
| Lot Size | 671.9 MC |
| EXPENSES | |
|---|---|
| Municipal Taxes (2024) | $ 4547 / year |
| School taxes (2024) | $ 530 / year |
|
ROOM DETAILS |
|||
|---|---|---|---|
| Room | Dimensions | Level | Flooring |
| Hallway | 9 x 11 P | Ground Floor | Ceramic tiles |
| Living room | 14 x 11 P | Ground Floor | Wood |
| Dining room | 14 x 11 P | Ground Floor | Wood |
| Kitchen | 13 x 15.5 P | Ground Floor | Ceramic tiles |
| Dinette | 7.10 x 13 P | Ground Floor | Ceramic tiles |
| Washroom | 5 x 7 P | Ground Floor | Ceramic tiles |
| Laundry room | 4 x 5 P | Ground Floor | Ceramic tiles |
| Playroom | 20 x 10.4 P | 2nd Floor | Wood |
| Primary bedroom | 17.6 x 13.10 P | 3rd Floor | Wood |
| Bathroom | 5.10 P x | 3rd Floor | Ceramic tiles |
| Bedroom | 12 x 10.2 P | 3rd Floor | Wood |
| Bedroom | 11.10 x 13.4 P | 3rd Floor | Wood |
| Bathroom | 5 x 10 P | 3rd Floor | Ceramic tiles |
| Family room | 22 x 27 P | Basement | Wood |
| Bathroom | 4 x 7 P | Basement | Ceramic tiles |
| Bedroom | 12 x 11 P | Basement | Wood |
|
CHARACTERISTICS |
|
|---|---|
| Bathroom / Washroom | Adjoining to primary bedroom |
| Heating system | Air circulation |
| Driveway | Asphalt |
| Garage | Attached, Other |
| Proximity | Bicycle path, Cegep, Daycare centre, Elementary school, Golf, High school, Highway, Park - green area |
| Heating energy | Electricity |
| Basement | Finished basement |
| Parking | Garage |
| Hearth stove | Gaz fireplace, Wood fireplace |
| Pool | Heated, Inground |
| Sewage system | Municipal sewer |
| Water supply | Municipality |
| Zoning | Residential |