480 Rue Champlain, Terrebonne (Lachenaie), QC J6W3X6 $589,000
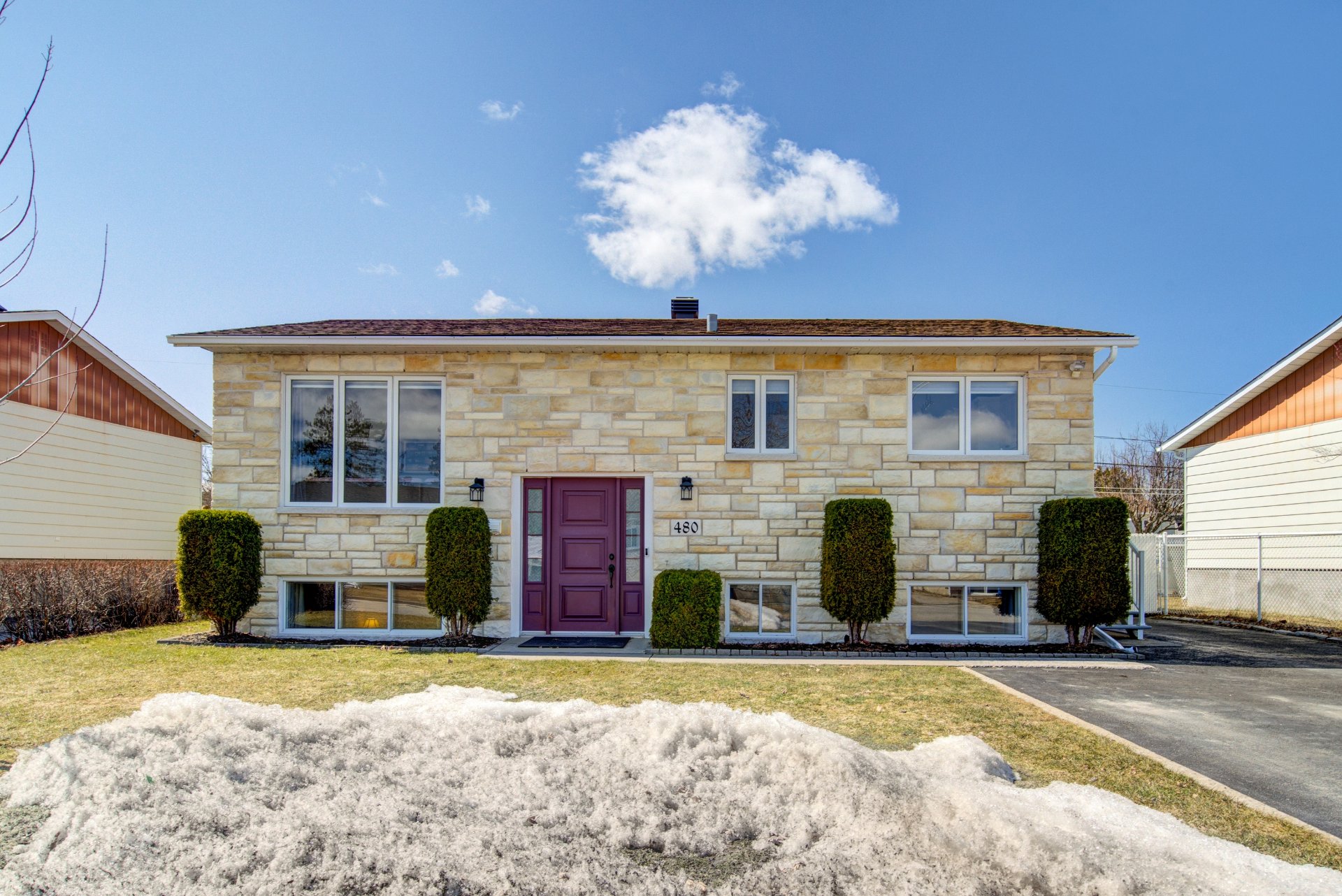
Frontage
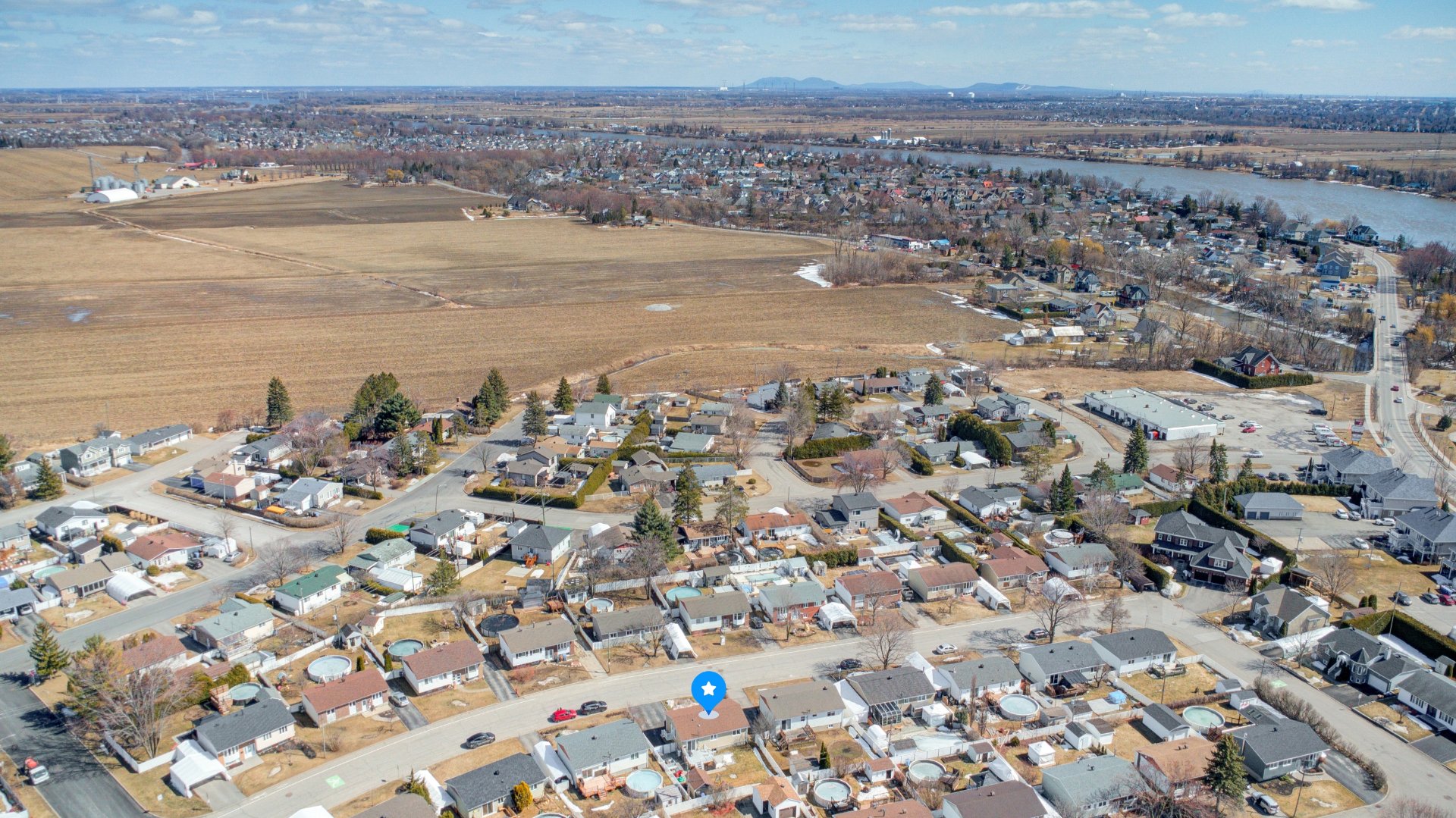
Aerial photo
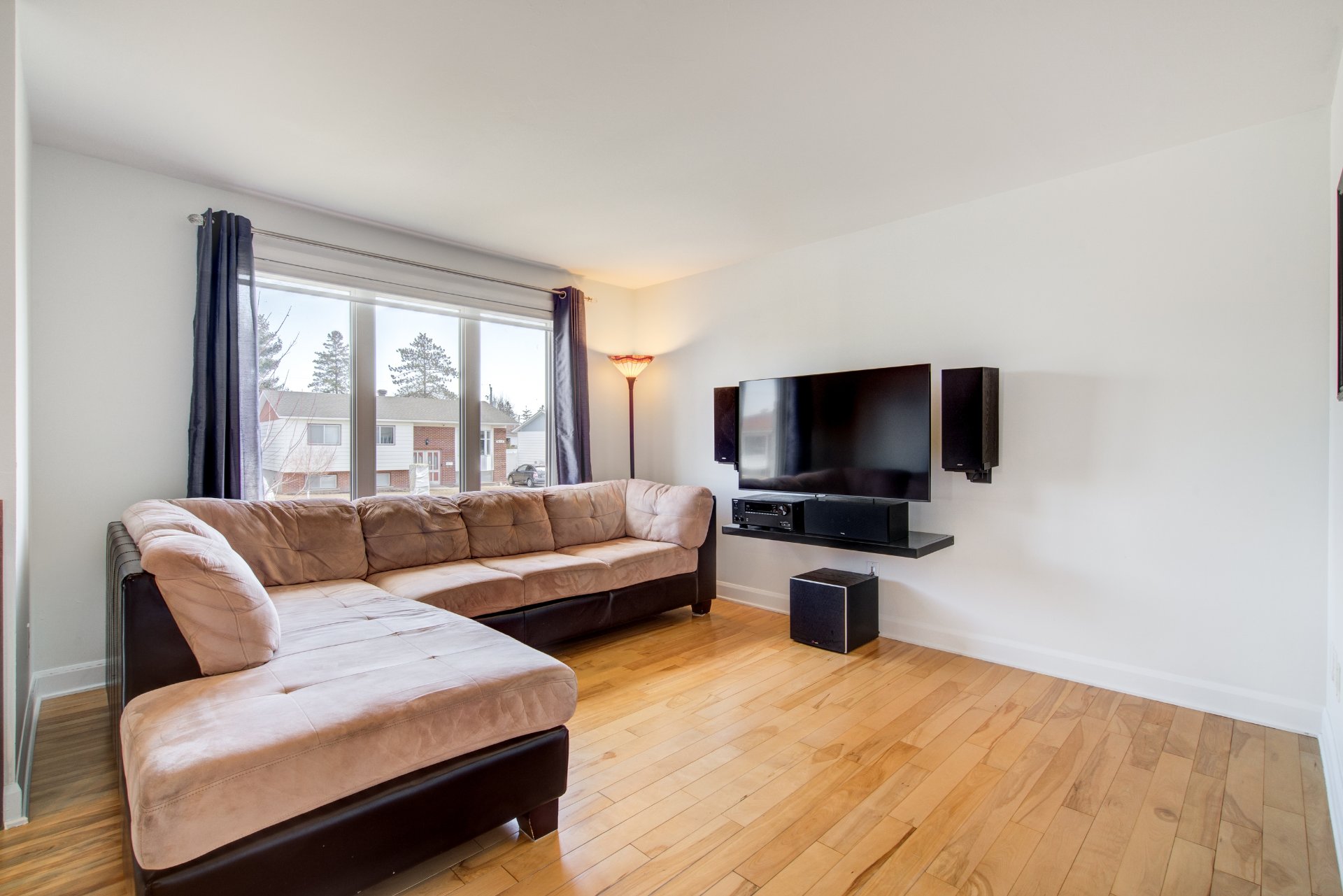
Living room
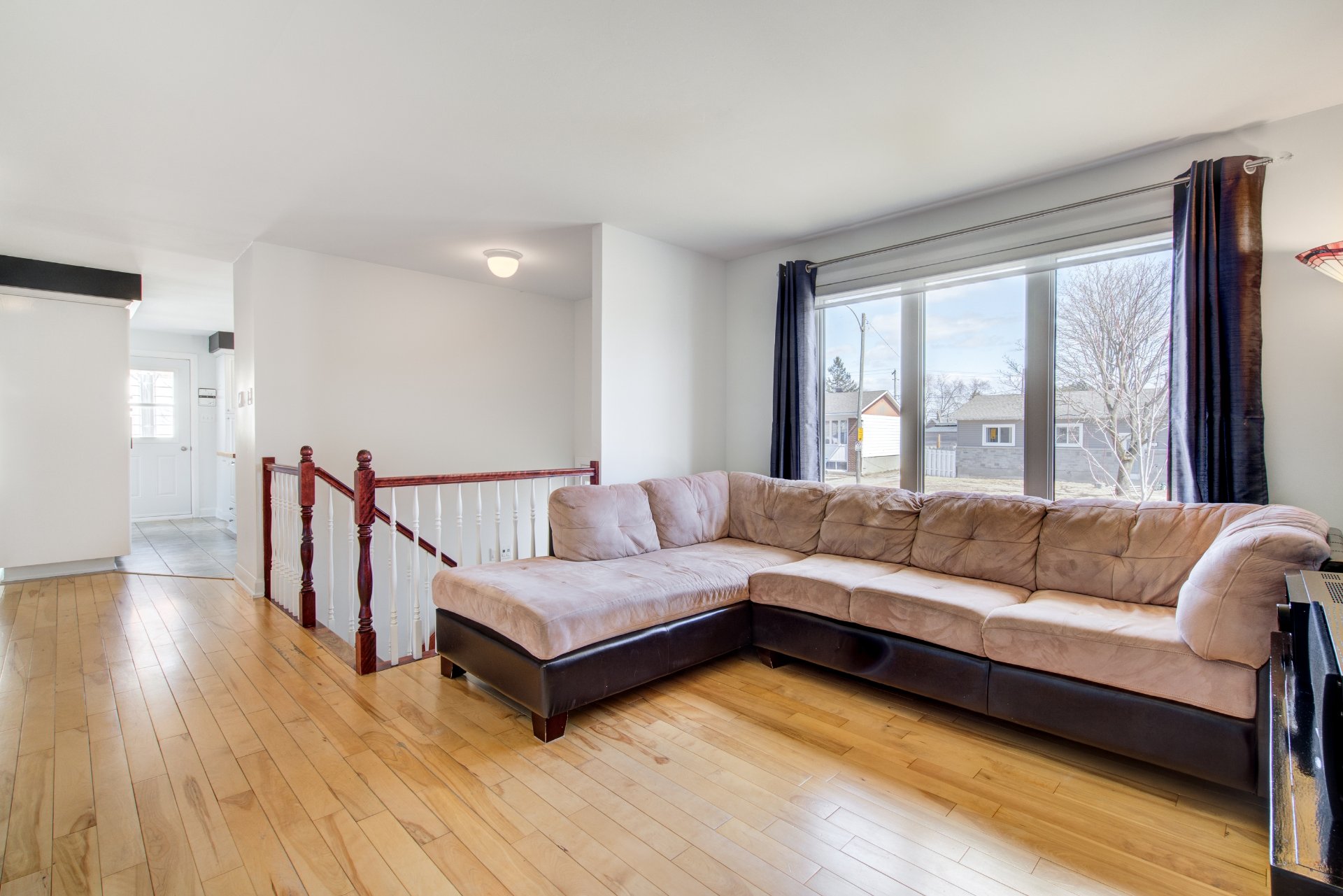
Living room
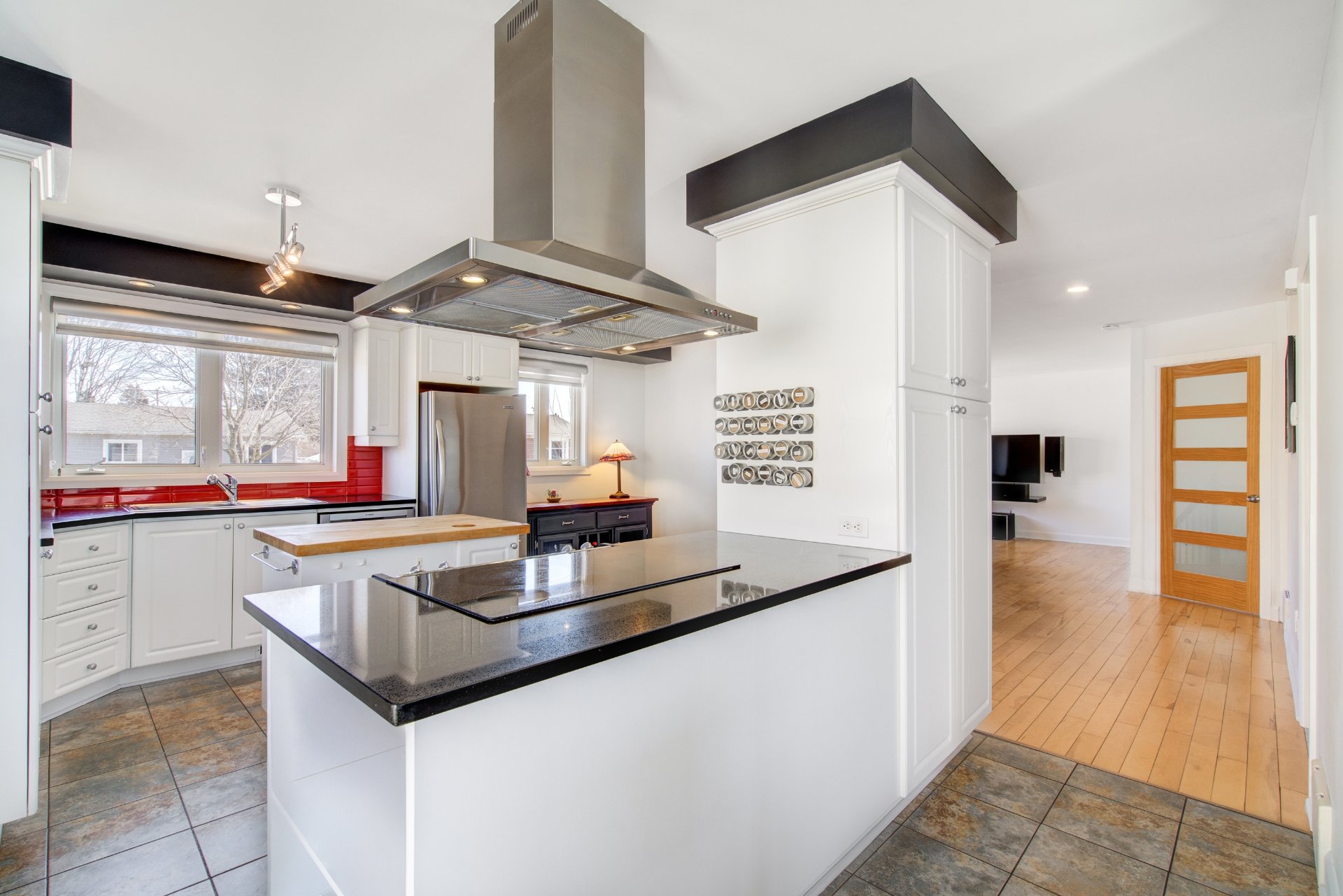
Kitchen
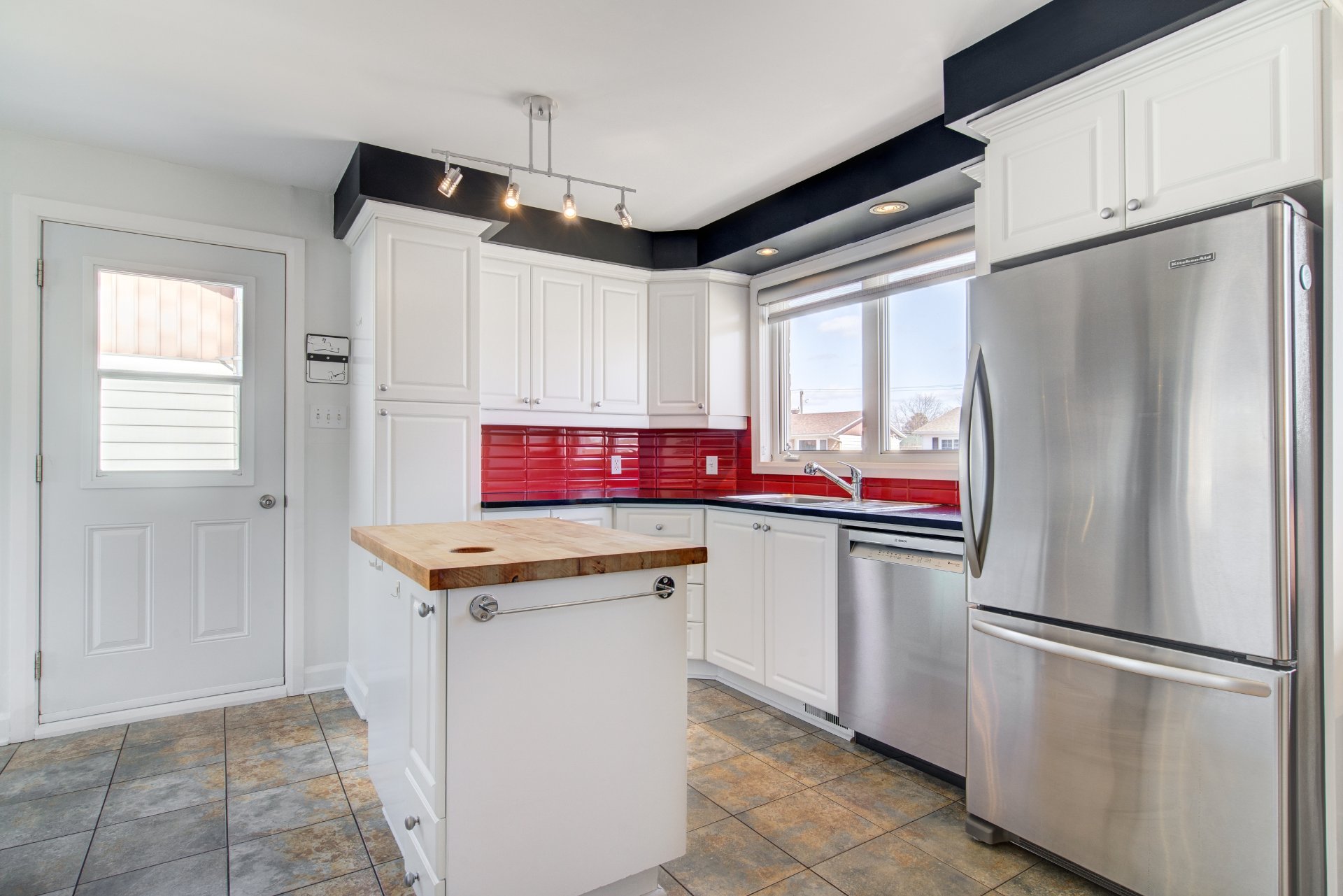
Kitchen
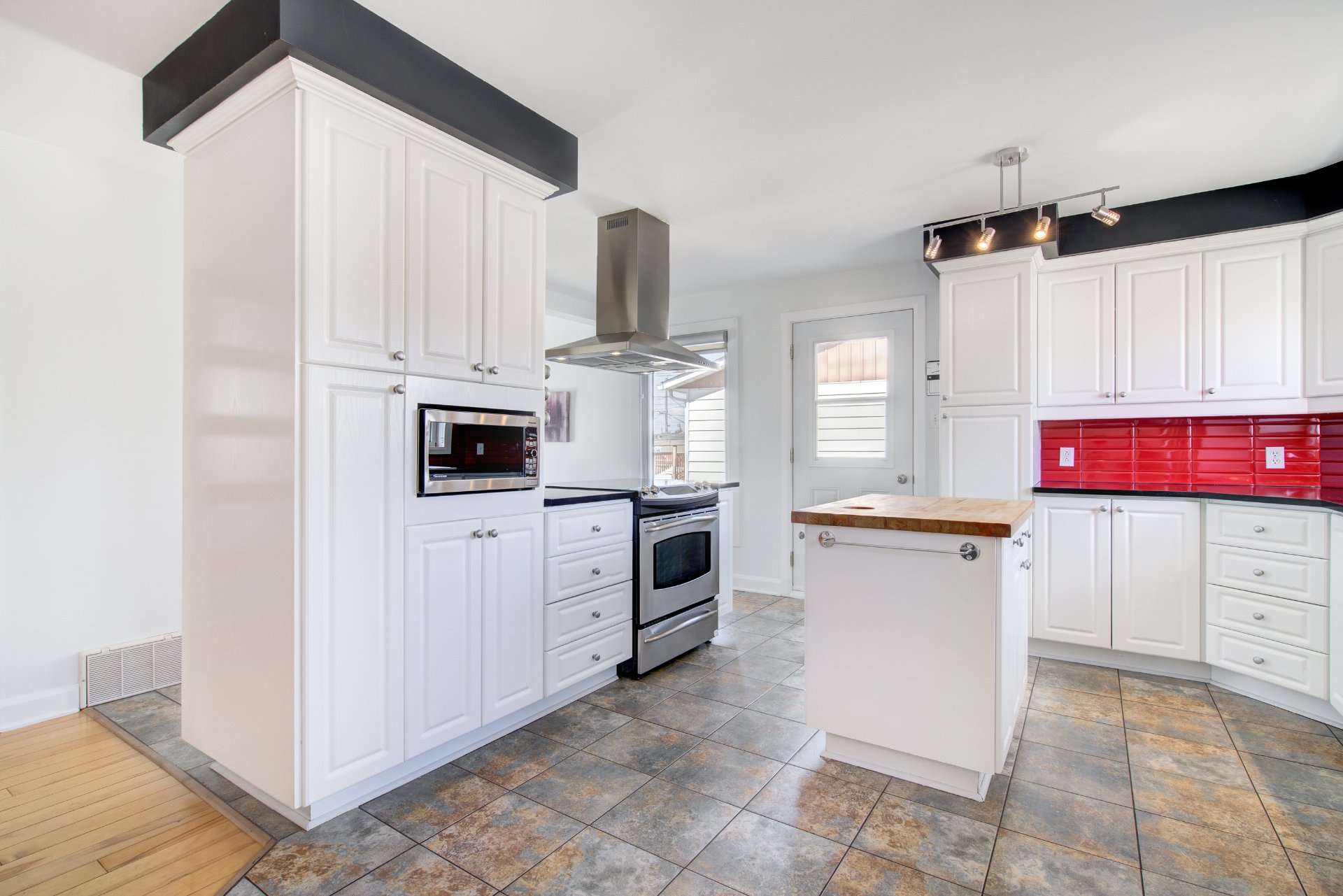
Kitchen
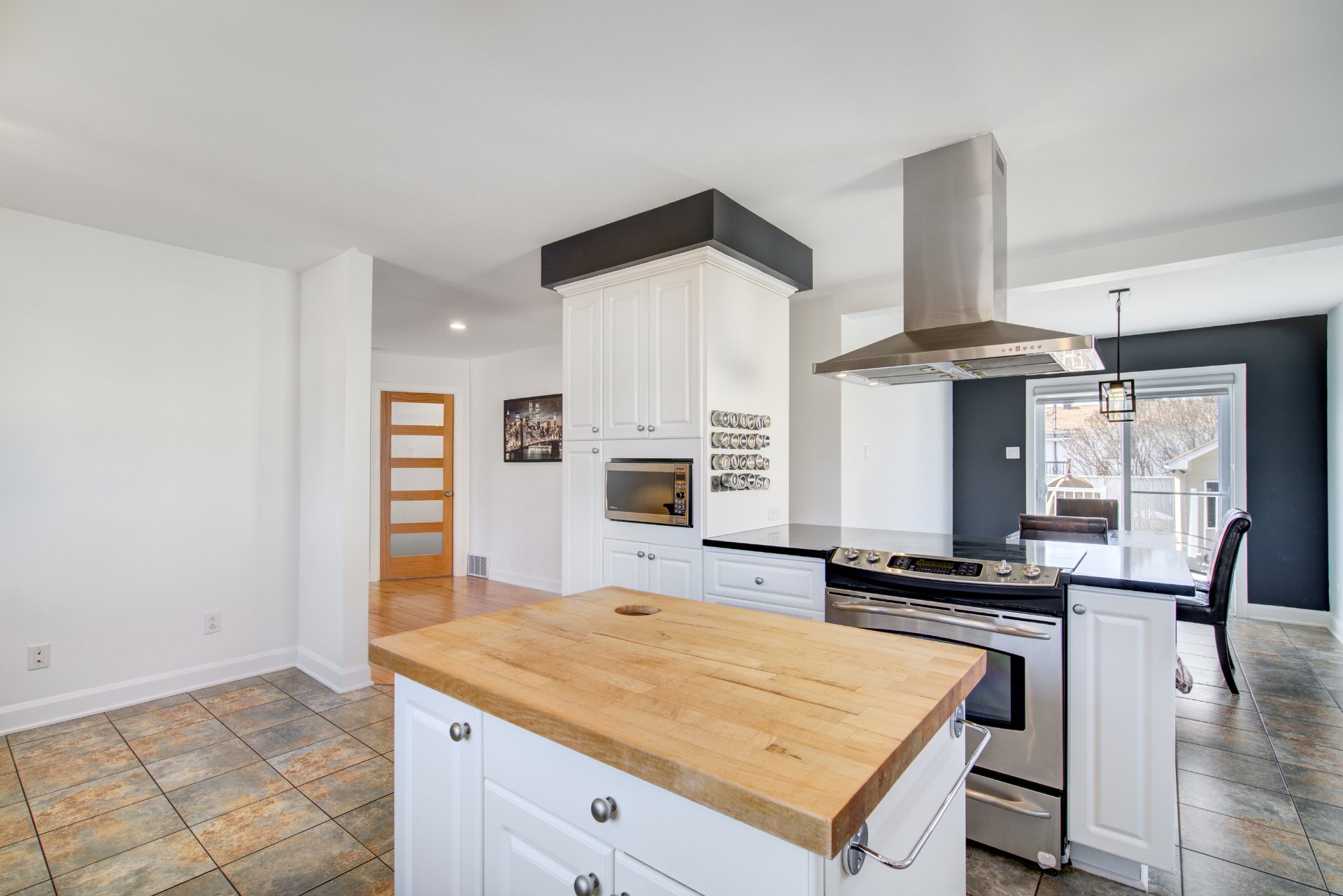
Kitchen
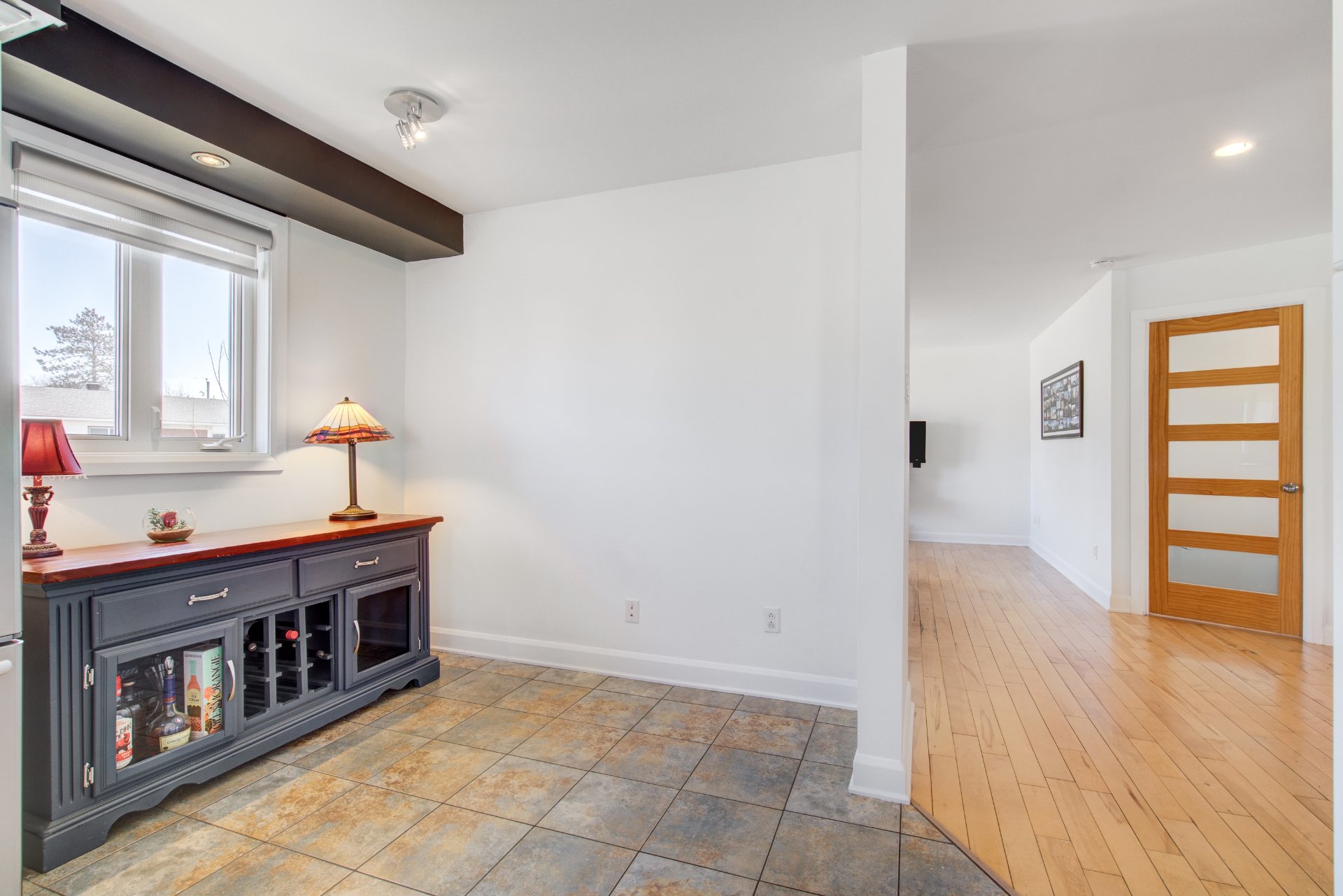
Dinette
|
|
Sold
Description
Charming detached home ideally located in Terrebonne, just steps from the peaceful shores of the Mille Îles River and only 2 minutes from Old Terrebonne, where the main street becomes pedestrian-only in the summer. Spacious kitchen with island and breakfast nook, open to the dining room. 3 bedrooms + family room and 2 full bathrooms. Primary bedroom with walk-in closet. Fully fenced yard, composite deck, and a sunny backyard all afternoon--perfect for enjoying warm days in total privacy.
Welcome to 480 Champlain
* The Home *
MAIN FLOOR:
Spacious kitchen with plenty of cabinets, potential for a
breakfast nook
Adjacent dining room with access to the deck
Bright living room
Primary bedroom with walk-in closet
Bathroom with separate shower and tub
BASEMENT:
Large family room
Two bedrooms
Second renovated bathroom with glass shower
* Additional Spaces *
Private fenced yard with deck, sunny all afternoon
Driveway parking
* Features *
Central heat pump (2023)
Central vacuum
French drain (2021)
Electrical panel
Roof (2019)
* The Neighborhood *
Exceptional location on a quiet street, just steps from the
shores of the Mille Îles River, in a vibrant,
family-friendly area of Terrebonne. Close to several
parks--perfect for kids and strolls. Grocery stores (Métro,
Maxi, Super C, IGA) just minutes away by car. Only 2
minutes from Old Terrebonne, known for its great
restaurants, cozy cafés, and lively summer atmosphere with
a pedestrian-only street. Subsidized daycares, CPEs, and an
elementary school within walking distance. Bike paths just
behind the property--ideal for outdoor enthusiasts!
* The Home *
MAIN FLOOR:
Spacious kitchen with plenty of cabinets, potential for a
breakfast nook
Adjacent dining room with access to the deck
Bright living room
Primary bedroom with walk-in closet
Bathroom with separate shower and tub
BASEMENT:
Large family room
Two bedrooms
Second renovated bathroom with glass shower
* Additional Spaces *
Private fenced yard with deck, sunny all afternoon
Driveway parking
* Features *
Central heat pump (2023)
Central vacuum
French drain (2021)
Electrical panel
Roof (2019)
* The Neighborhood *
Exceptional location on a quiet street, just steps from the
shores of the Mille Îles River, in a vibrant,
family-friendly area of Terrebonne. Close to several
parks--perfect for kids and strolls. Grocery stores (Métro,
Maxi, Super C, IGA) just minutes away by car. Only 2
minutes from Old Terrebonne, known for its great
restaurants, cozy cafés, and lively summer atmosphere with
a pedestrian-only street. Subsidized daycares, CPEs, and an
elementary school within walking distance. Bike paths just
behind the property--ideal for outdoor enthusiasts!
Inclusions: Central vacuum and its accessories, blinds, light fixtures, rods
Exclusions : Refrigerator, stove, dishwasher, washer, dryer, doorbell system (will be replaced with the 2021 model), and Ring camera in the basement. Sound system mount. Smart valve and water leak detection system.
| BUILDING | |
|---|---|
| Type | Bungalow |
| Style | Detached |
| Dimensions | 8.33x11.12 M |
| Lot Size | 494.3 MC |
| EXPENSES | |
|---|---|
| Energy cost | $ 2330 / year |
| Municipal Taxes (2024) | $ 3035 / year |
| School taxes (2024) | $ 292 / year |
|
ROOM DETAILS |
|||
|---|---|---|---|
| Room | Dimensions | Level | Flooring |
| Hallway | 6.2 x 8.4 P | Ground Floor | Ceramic tiles |
| Living room | 11.7 x 13.0 P | Ground Floor | Wood |
| Dining room | 8.11 x 12.9 P | Ground Floor | Ceramic tiles |
| Kitchen | 10.10 x 13.2 P | Ground Floor | Ceramic tiles |
| Dinette | 6.2 x 8.3 P | Ground Floor | Ceramic tiles |
| Primary bedroom | 11.6 x 12.5 P | Ground Floor | Wood |
| Walk-in closet | 4.2 x 8.6 P | Ground Floor | Wood |
| Bathroom | 9.2 x 9.7 P | Ground Floor | Ceramic tiles |
| Family room | 20.3 x 12.7 P | Basement | Floating floor |
| Bedroom | 10.10 x 11.10 P | Basement | Floating floor |
| Bedroom | 16.2 x 9.1 P | Basement | Floating floor |
| Bathroom | 10.5 x 4.9 P | Basement | Ceramic tiles |
| Storage | 11.2 x 5.9 P | Basement | Concrete |
|
CHARACTERISTICS |
|
|---|---|
| Basement | 6 feet and over, Finished basement |
| Heating system | Air circulation, Electric baseboard units |
| Driveway | Asphalt |
| Roofing | Asphalt shingles |
| Proximity | Bicycle path, Daycare centre, Elementary school, Highway, Hospital, Other, Park - green area, Public transport |
| Equipment available | Central heat pump, Central vacuum cleaner system installation |
| Heating energy | Electricity |
| Landscaping | Fenced, Patio |
| Sewage system | Municipal sewer |
| Water supply | Municipality |
| Foundation | Poured concrete |
| Zoning | Residential |
| Bathroom / Washroom | Seperate shower |