4845 Av. Cumberland, Montréal (Côte-des-Neiges, QC H4V2N5 $2,400/M
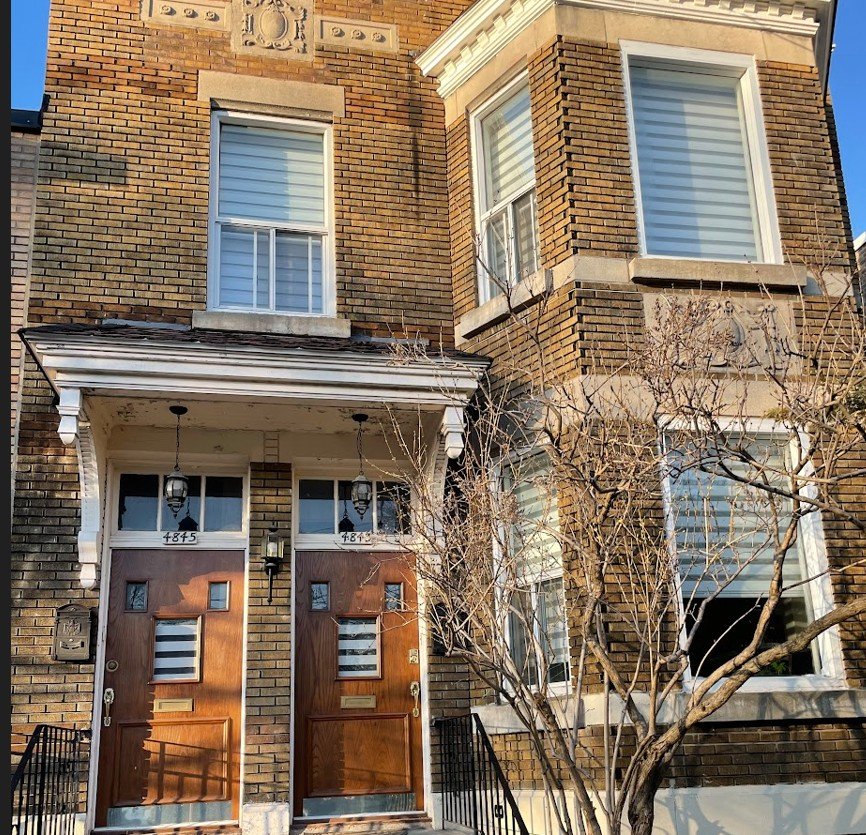
Exterior entrance
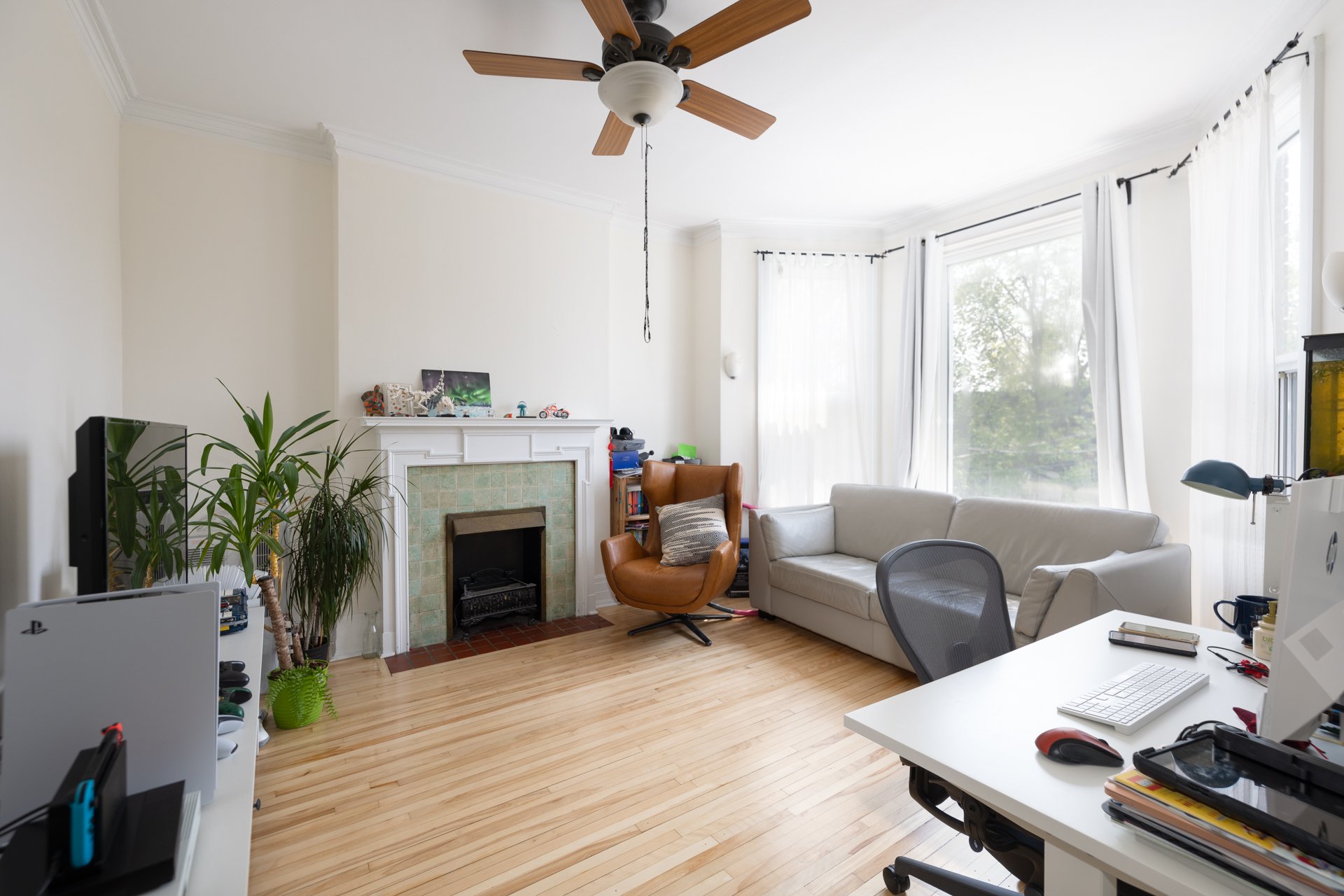
Living room
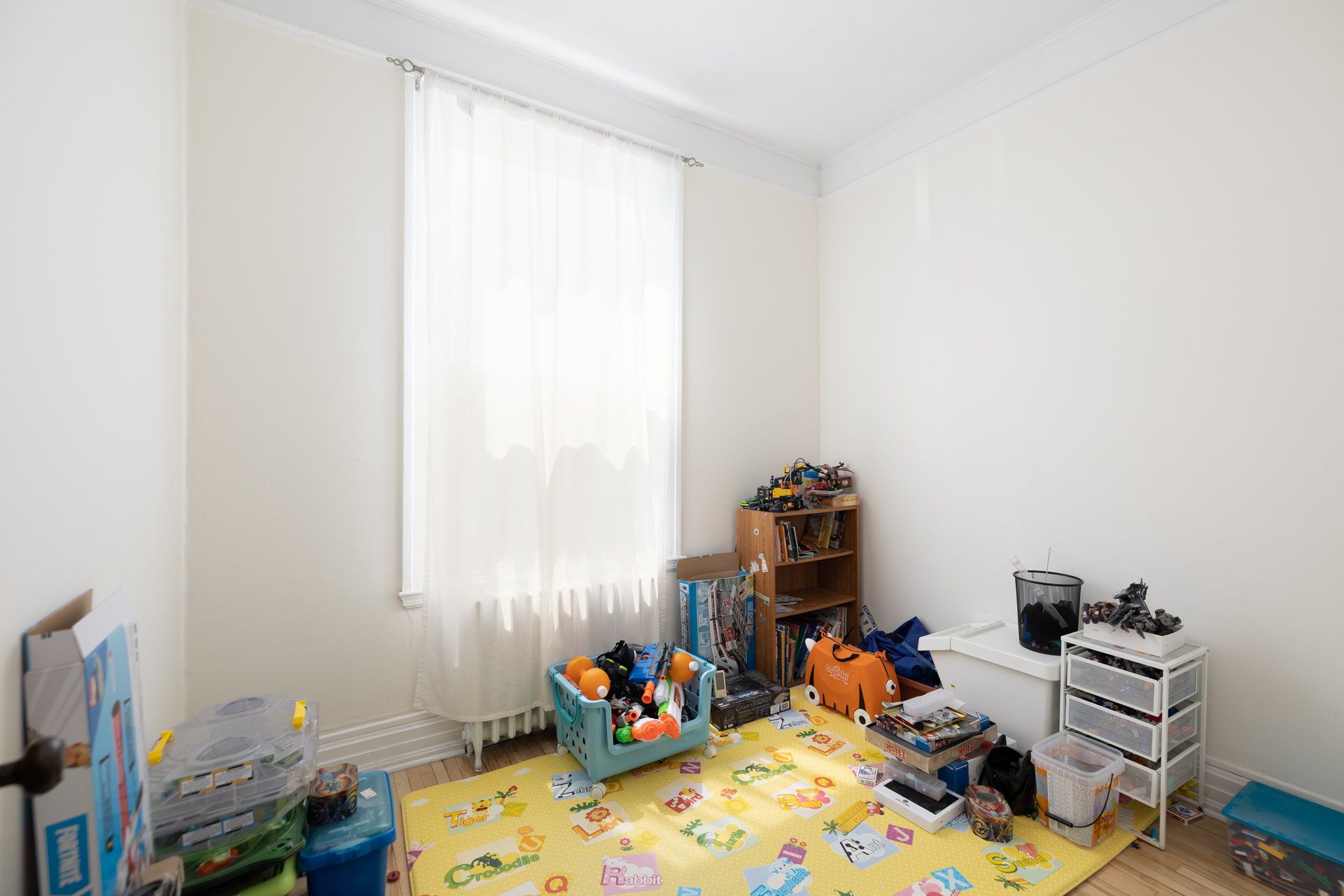
Bedroom
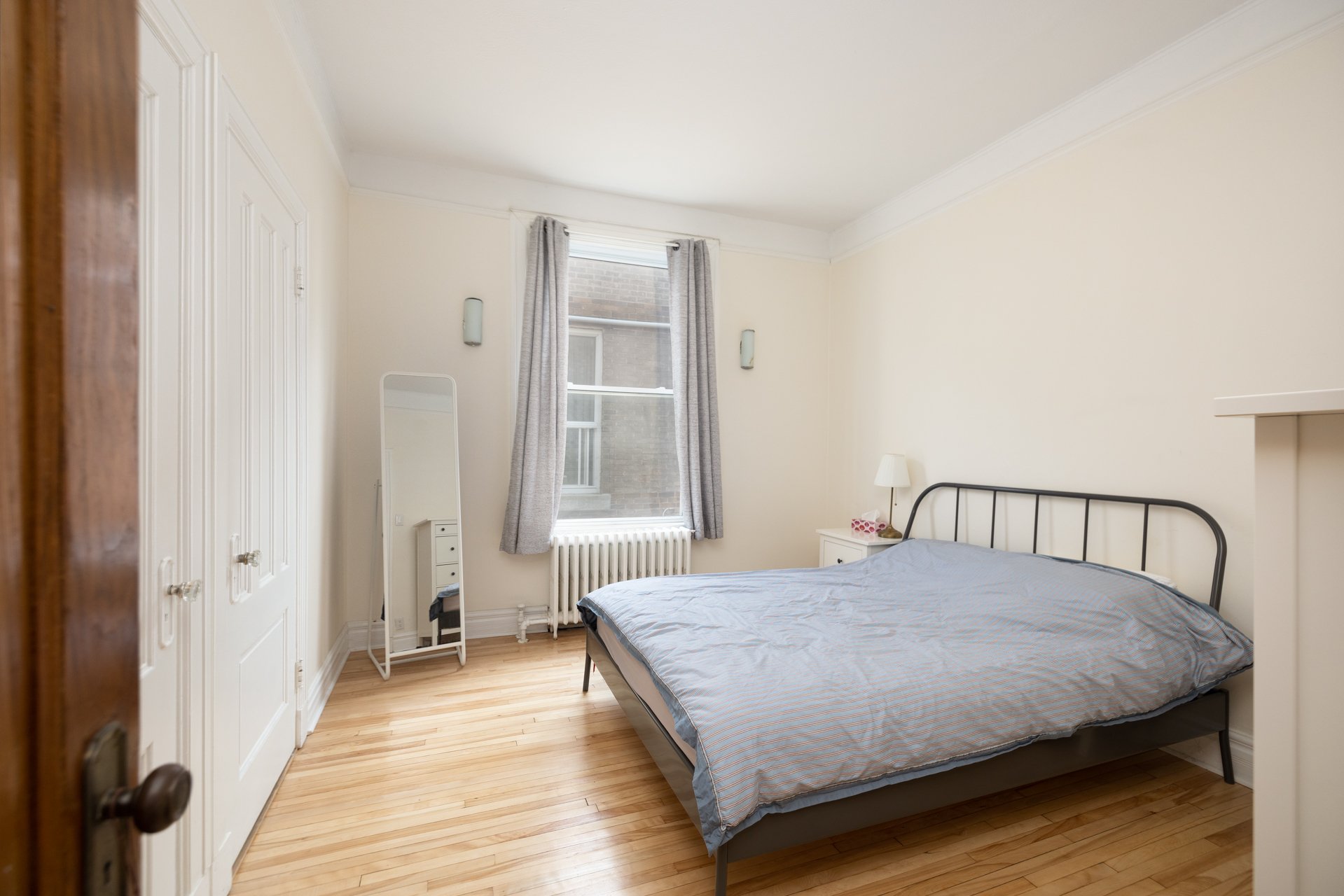
Bedroom
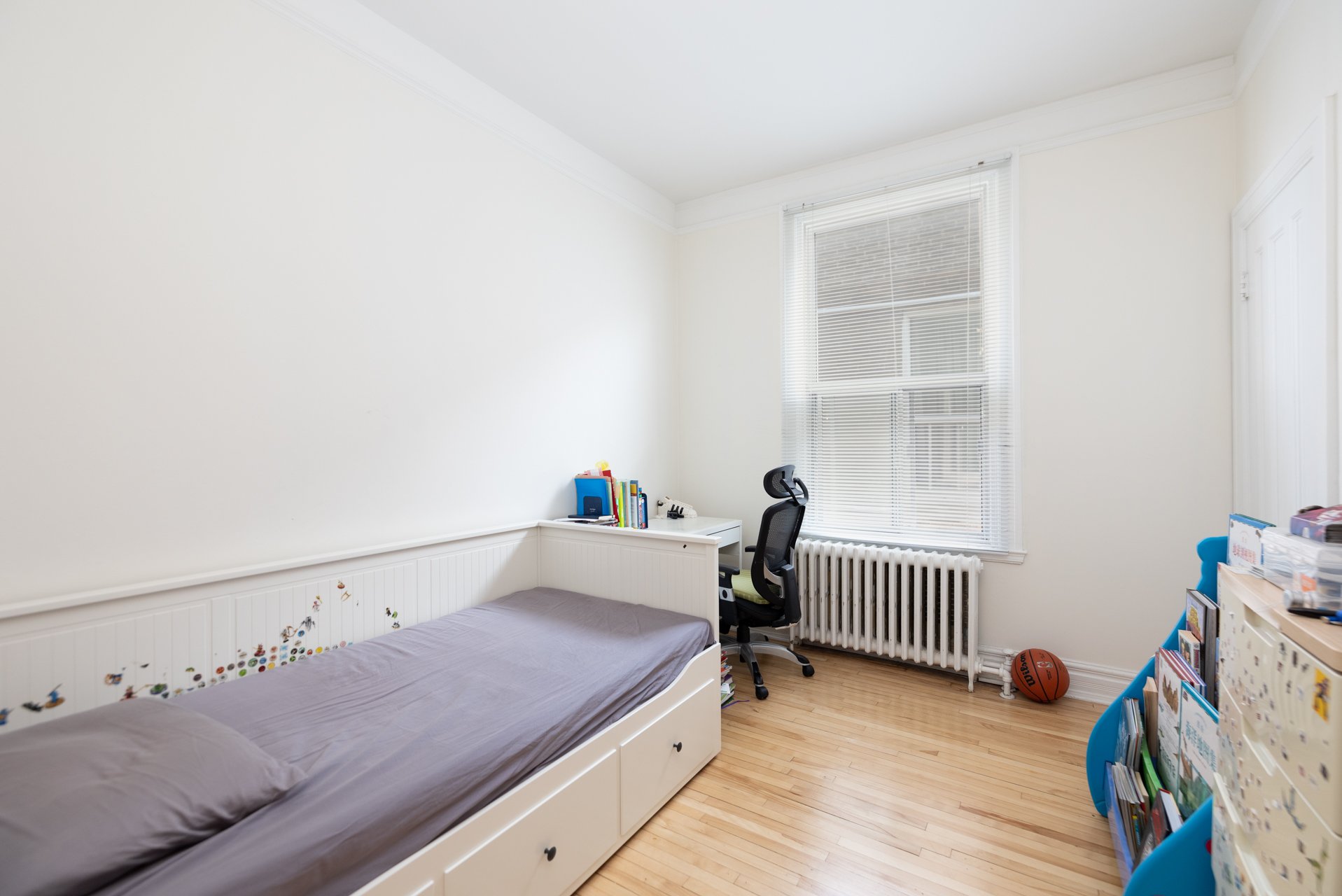
Bedroom
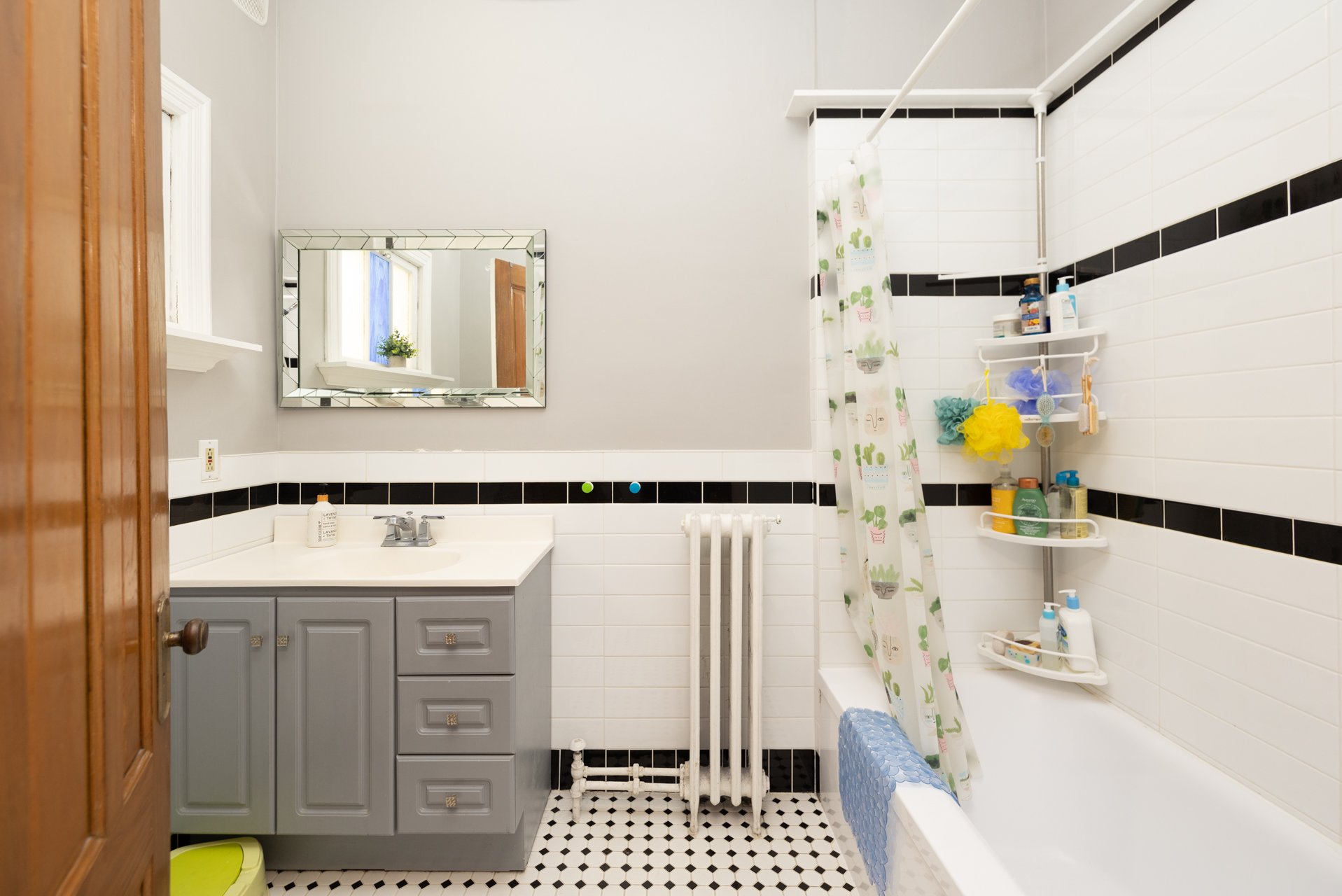
Bathroom
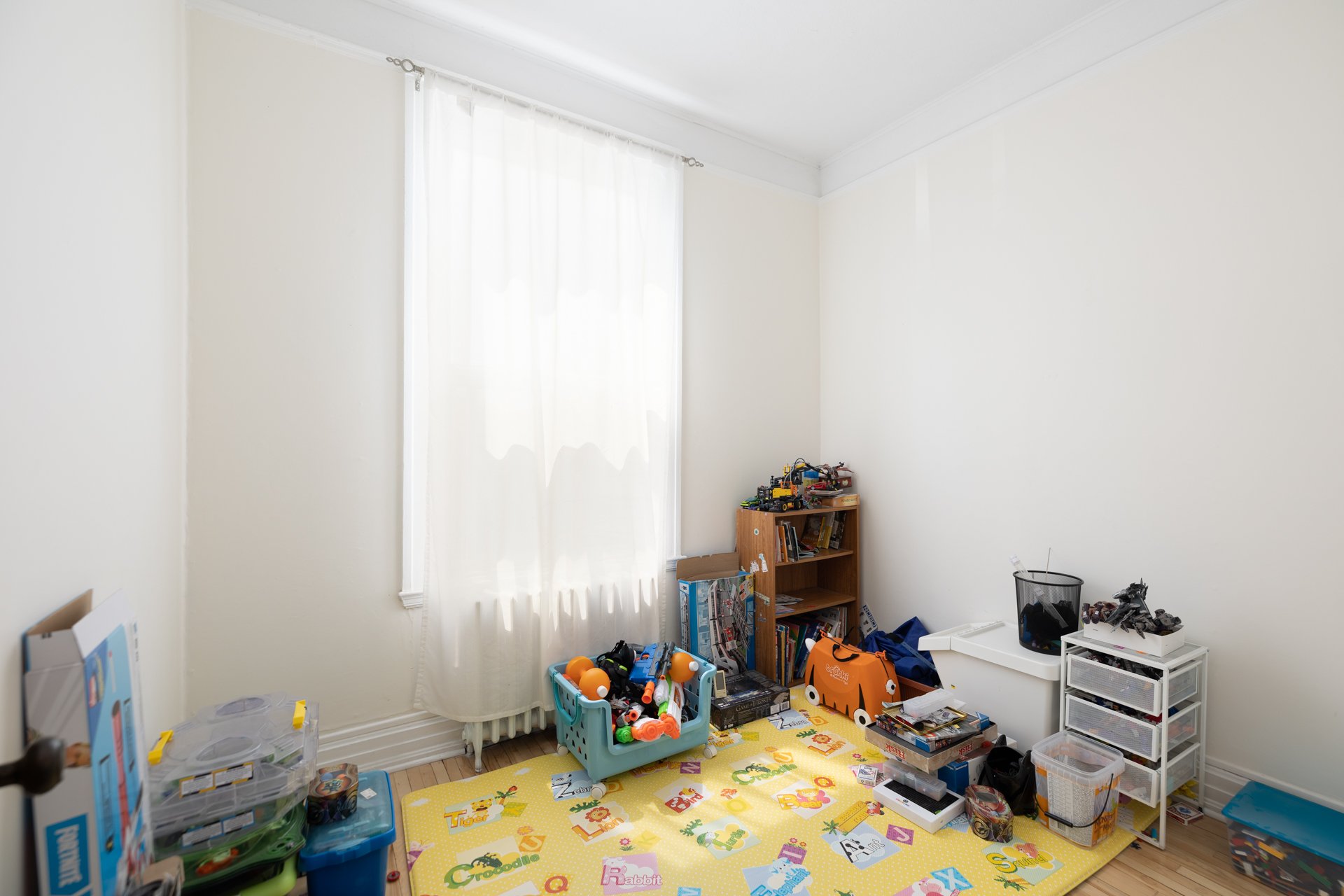
Dining room
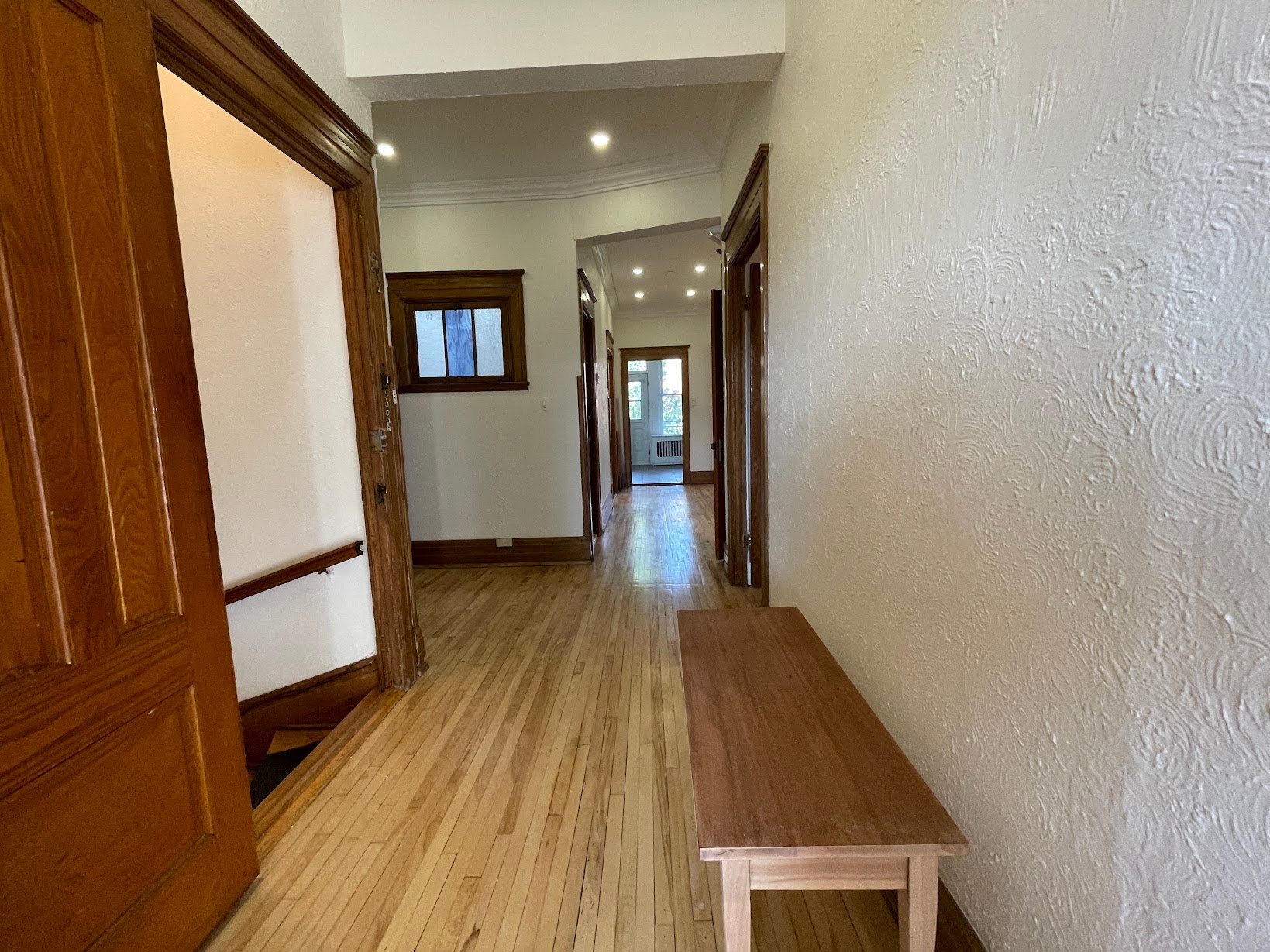
Kitchen
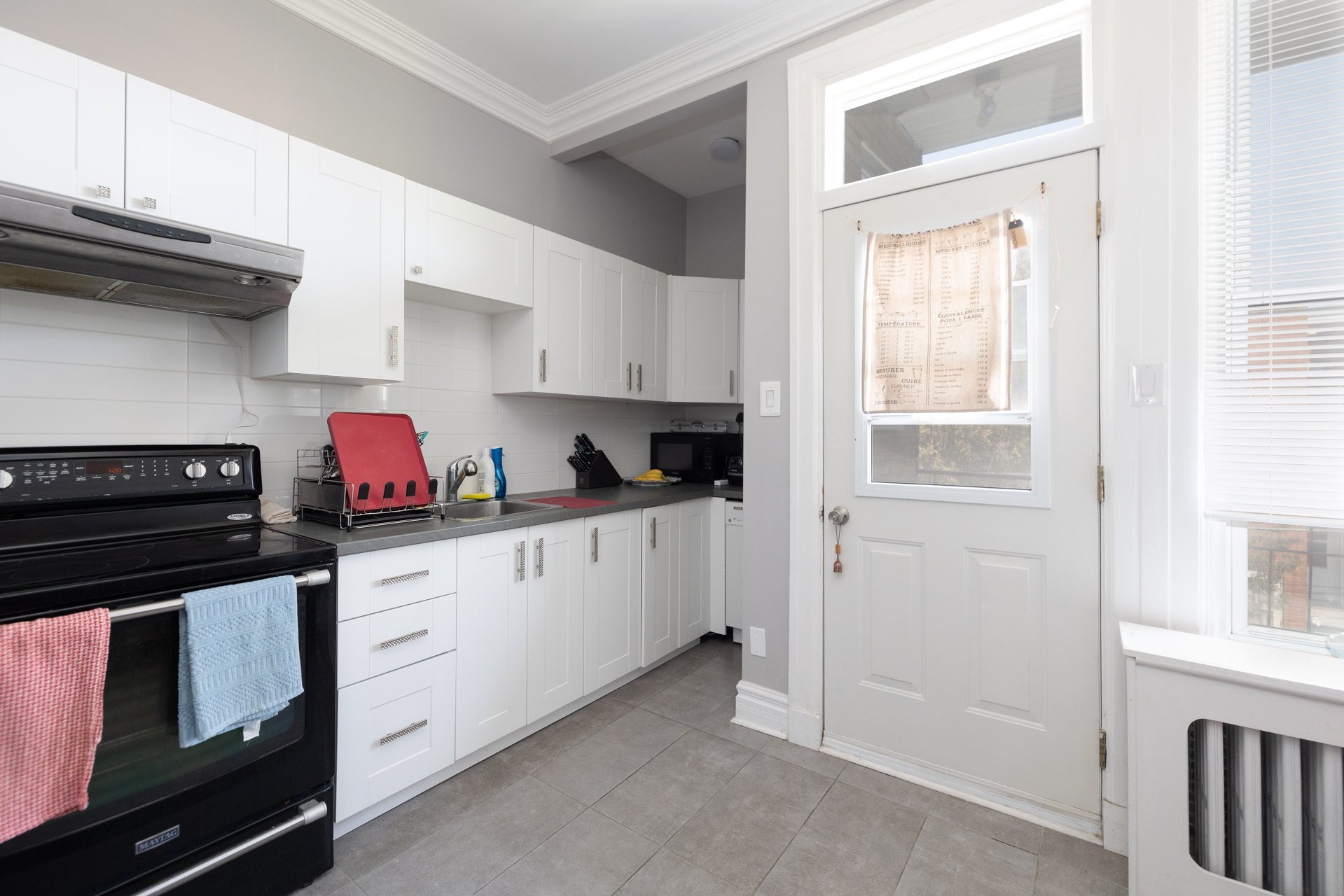
Kitchen
|
|
Description
Conveniently located just above Somerled Ave near Metro grocery, Jean-Coutu pharmacy, as well as restaurants and and services. This second floor apartment has both 1930s charm (woodwork, hardwood, decorative fireplace, brick facade) and modern updates (kitchen, bathroom, air-conditioning). With over 1300 sf of space, the rooms are as follows: south-west facing living room with bay window, three bedrooms, renovated bathroom, dining room, eat-in kitchen with a balcony overlooking the quiet backyard. Note: Photos are not of current tenant's furniture and belongings.
Conveniently located just above Somerled Ave near Metro
grocery, Jean-Coutu pharmacy, as well as restaurants and and
services. This second floor apartment has both 1930s charm
(woodwork, hardwood, decorative fireplace, brick facade) and
modern updates (kitchen, bathroom, air-conditioning). With
over 1300 sf of space, the rooms are as follows: south-west
facing living room with bay window, three bedrooms,
renovated bathroom, dining room ( currently used as a home
office),
eat-in kitchen with a balcony overlooking the quiet
backyard.
Proximity to bus lines, daycares, schools, and Concordia
University's western campus. Ten minute walk to the library
and
sports facilities at Benny Park, as well as the CLSC. 5
minute drive to Monkland Village.
No smoking, no pets, no short term rentals. Street parking
only. Applicant to provide pre-rental inquiry from Oligny &
Thibodeau or equivalent, to landlords' satisfaction. Tenant
will be required to provide proof of insurance (tenant and
civil liability), as well as Hydro and Gaz accounts prior
to occupancy.
Note that the photos do not show the current tenants'
furniture and belongings.
grocery, Jean-Coutu pharmacy, as well as restaurants and and
services. This second floor apartment has both 1930s charm
(woodwork, hardwood, decorative fireplace, brick facade) and
modern updates (kitchen, bathroom, air-conditioning). With
over 1300 sf of space, the rooms are as follows: south-west
facing living room with bay window, three bedrooms,
renovated bathroom, dining room ( currently used as a home
office),
eat-in kitchen with a balcony overlooking the quiet
backyard.
Proximity to bus lines, daycares, schools, and Concordia
University's western campus. Ten minute walk to the library
and
sports facilities at Benny Park, as well as the CLSC. 5
minute drive to Monkland Village.
No smoking, no pets, no short term rentals. Street parking
only. Applicant to provide pre-rental inquiry from Oligny &
Thibodeau or equivalent, to landlords' satisfaction. Tenant
will be required to provide proof of insurance (tenant and
civil liability), as well as Hydro and Gaz accounts prior
to occupancy.
Note that the photos do not show the current tenants'
furniture and belongings.
Inclusions: fridge, stove, dishwasher, washer, dryer, air conditioner
Exclusions : electricity, heating (natural gas), hot water tank rental
| BUILDING | |
|---|---|
| Type | Apartment |
| Style | Semi-detached |
| Dimensions | 0x0 |
| Lot Size | 0 |
| EXPENSES | |
|---|---|
| N/A |
|
ROOM DETAILS |
|||
|---|---|---|---|
| Room | Dimensions | Level | Flooring |
| Living room | 15.3 x 13.2 P | 2nd Floor | Wood |
| Bedroom | 9.8 x 8 P | 2nd Floor | Wood |
| Bedroom | 13 x 11 P | 2nd Floor | Wood |
| Bedroom | 11.3 x 9.4 P | 2nd Floor | Wood |
| Dining room | 14 x 11 P | 2nd Floor | Wood |
| Bathroom | 8.5 x 5.8 P | 2nd Floor | Ceramic tiles |
| Kitchen | 14 x 11 P | 2nd Floor | Ceramic tiles |
| Laundry room | 13 x 8.10 P | 2nd Floor | Concrete |
|
CHARACTERISTICS |
|
|---|---|
| Proximity | Daycare centre, Elementary school, High school, Park - green area, Public transport |
| Heating system | Hot water |
| Heating energy | Natural gas |
| Restrictions/Permissions | No pets allowed, Short-term rentals not allowed, Smoking not allowed |
| Equipment available | Partially furnished, Private balcony, Wall-mounted air conditioning |