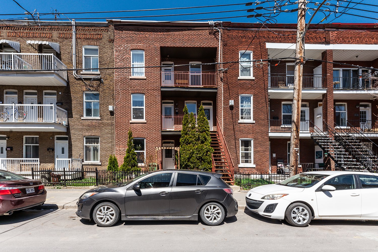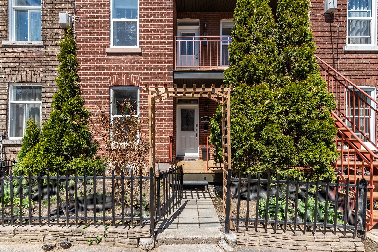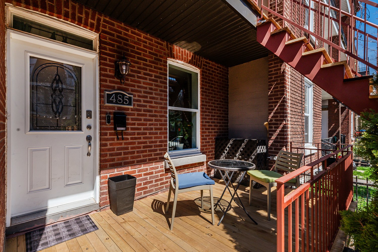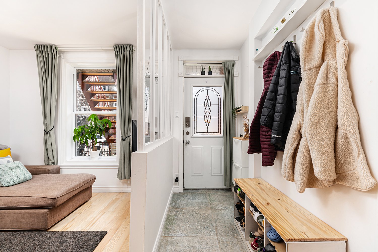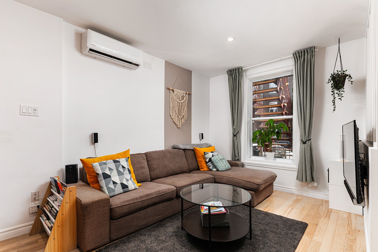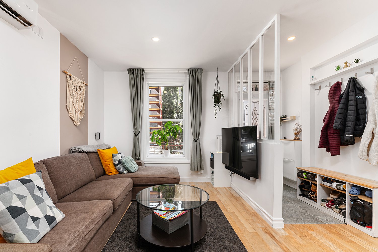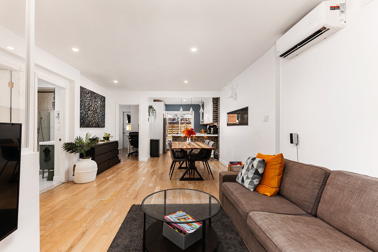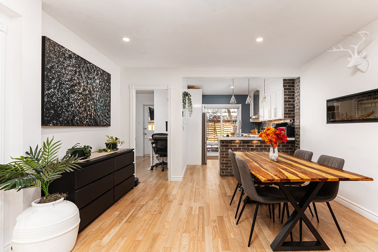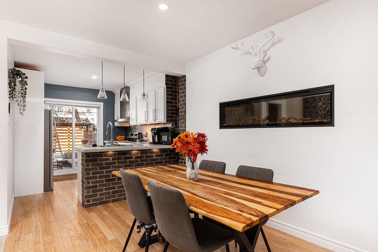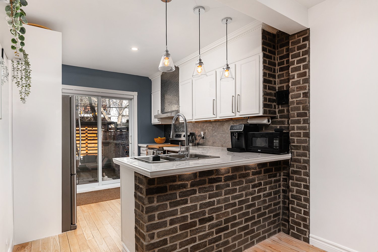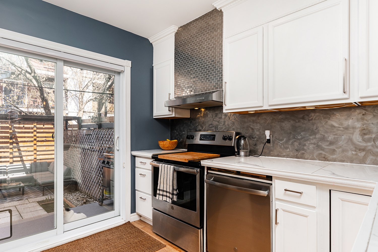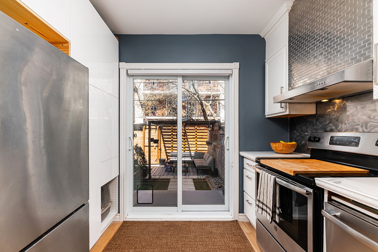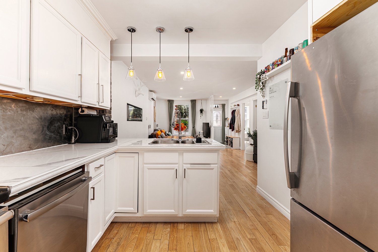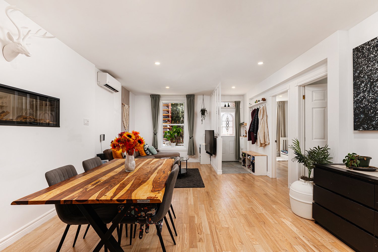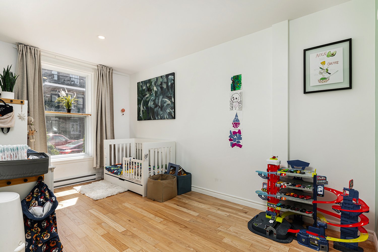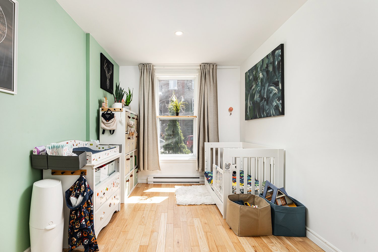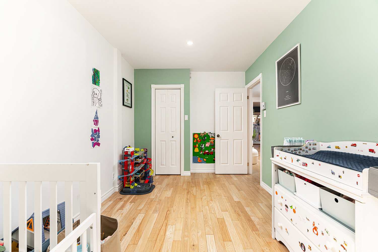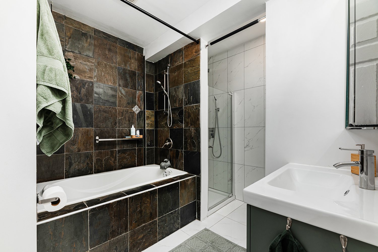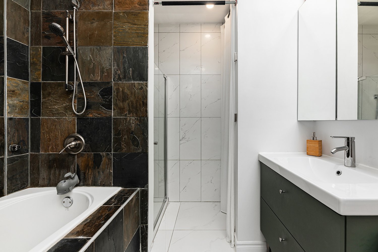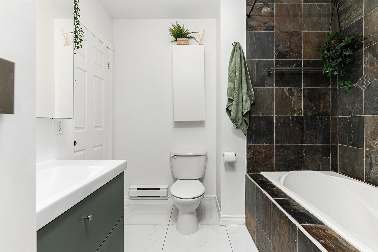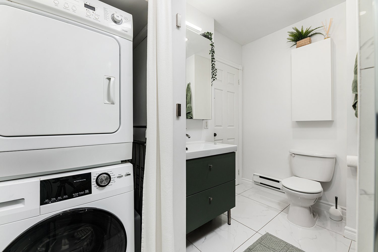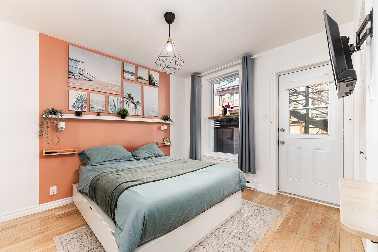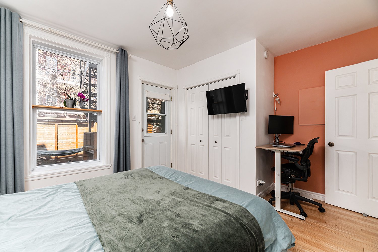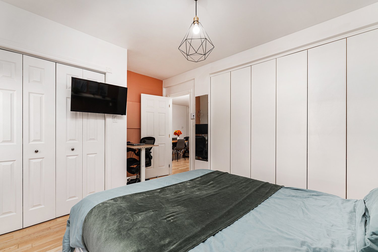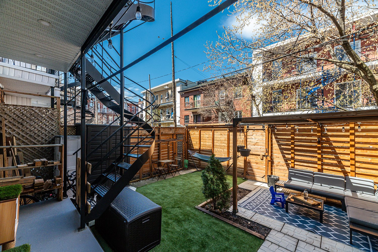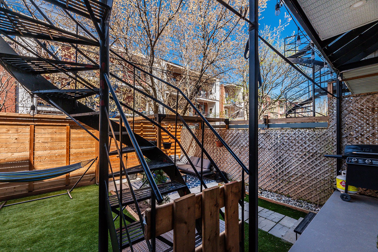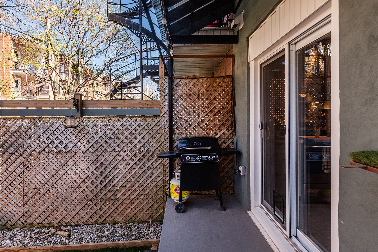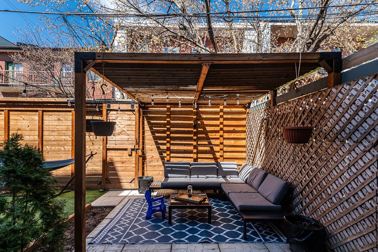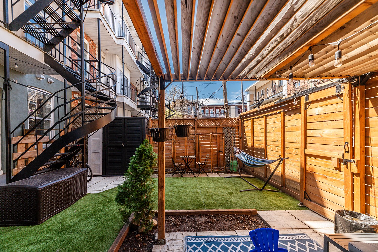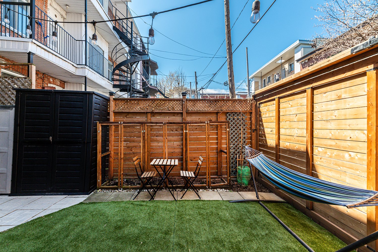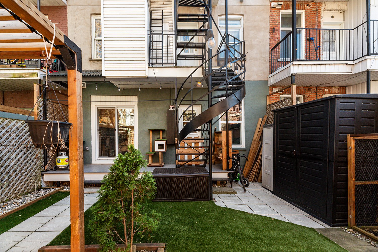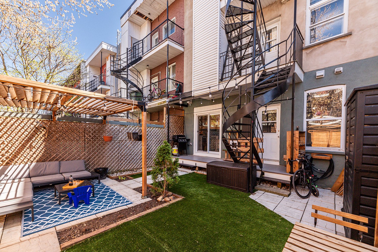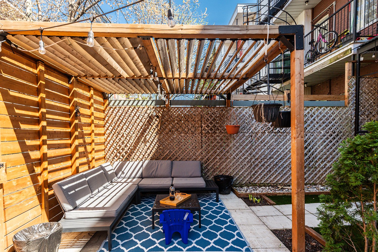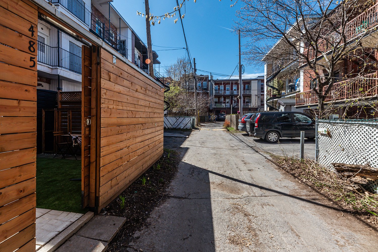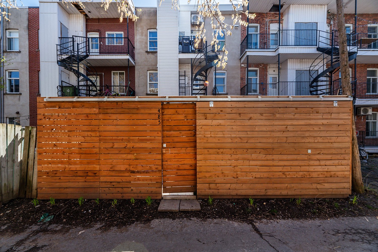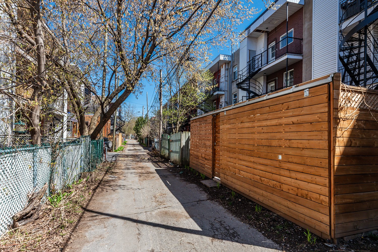Description
A beautiful 2 bedroom condo close to the Metro and with a parking spot. The entire building was entirely renovated in +/- 10years ago including insulatWelcome to 485 2e Avenue, Verdun Discover this well-maintained 2-bedroom, 1-bathroom condo ideally located in the heart of Verdun--just a short 3-minute walk to Verdun metro station! This bright and airy unit features: -A functional open-concept layout -Bedrooms located at opposite ends for added ion and sound proofing. roof 2017. you have a little front yard and a terrace in the back. The condo is available to occupy as of July 1 2020. Visits begin after quarantine.w/ valid prequalification
Welcome to 485 2e Avenue, Verdun
This charming 2-bedroom, 1-bathroom condo is ideally
located just a 3-minute walk from Verdun metro station,
right in the heart of one of Montreal's most vibrant and
evolving neighborhoods.
The unit offers a smart layout with a bright, open-concept
living space, bedrooms on opposite ends for added privacy,
and a recently updated backyard with low-maintenance
synthetic grass--perfect for relaxing or entertaining.
Private parking is accessible via the alley. A wall-mounted
heat pump ensures year-round comfort, while a Dimplex
electric fireplace adds cozy, functional ambiance. At the
front, the recently rebuilt balconies feature
tongue-and-groove wood, preserving the original character
and charm of the building.
Verdun is known for its exceptional quality of life,
proximity to the St. Lawrence River, and quick access to
downtown. Just steps away is Promenade Wellington--named
one of the coolest streets in the world--offering a variety
of trendy restaurants, cafés, microbreweries, specialty
grocers, and unique local shops. With green spaces, bike
paths, and riverside walkways nearby, it's an ideal setting
for both city lovers and nature enthusiasts.
An excellent opportunity to settle into a great
neighborhood.
Contact us today to book your visit!
Mortgage with Desjardins jason.b.andrade@desjardins.com
Municipale taxes are:
6 158,81$
School taxes: 806.50$
485 is responsible for 33.3 %
