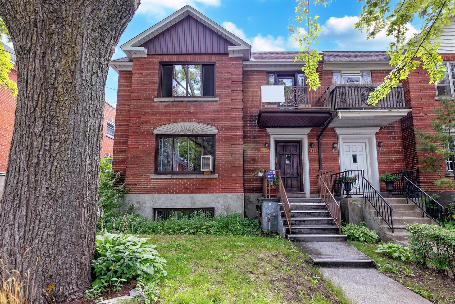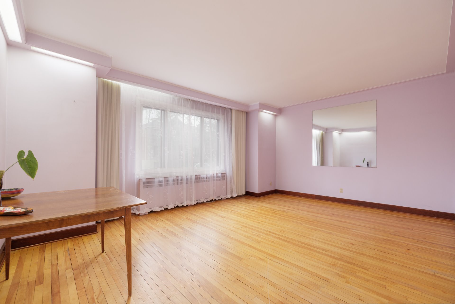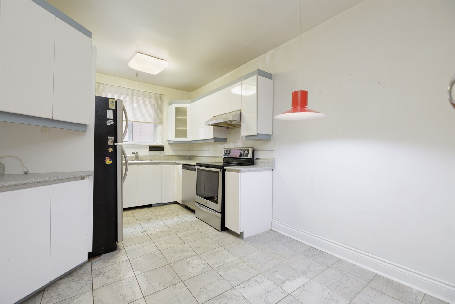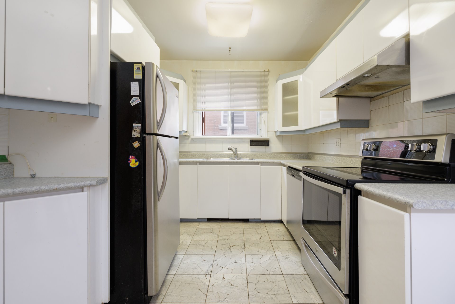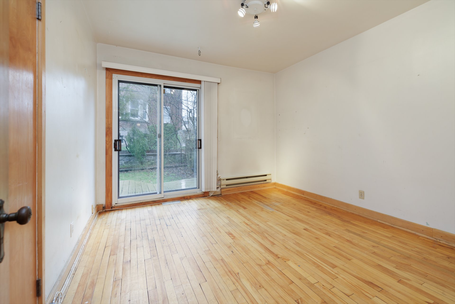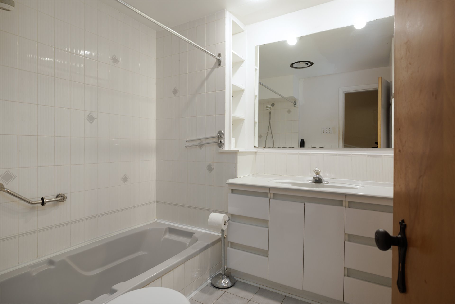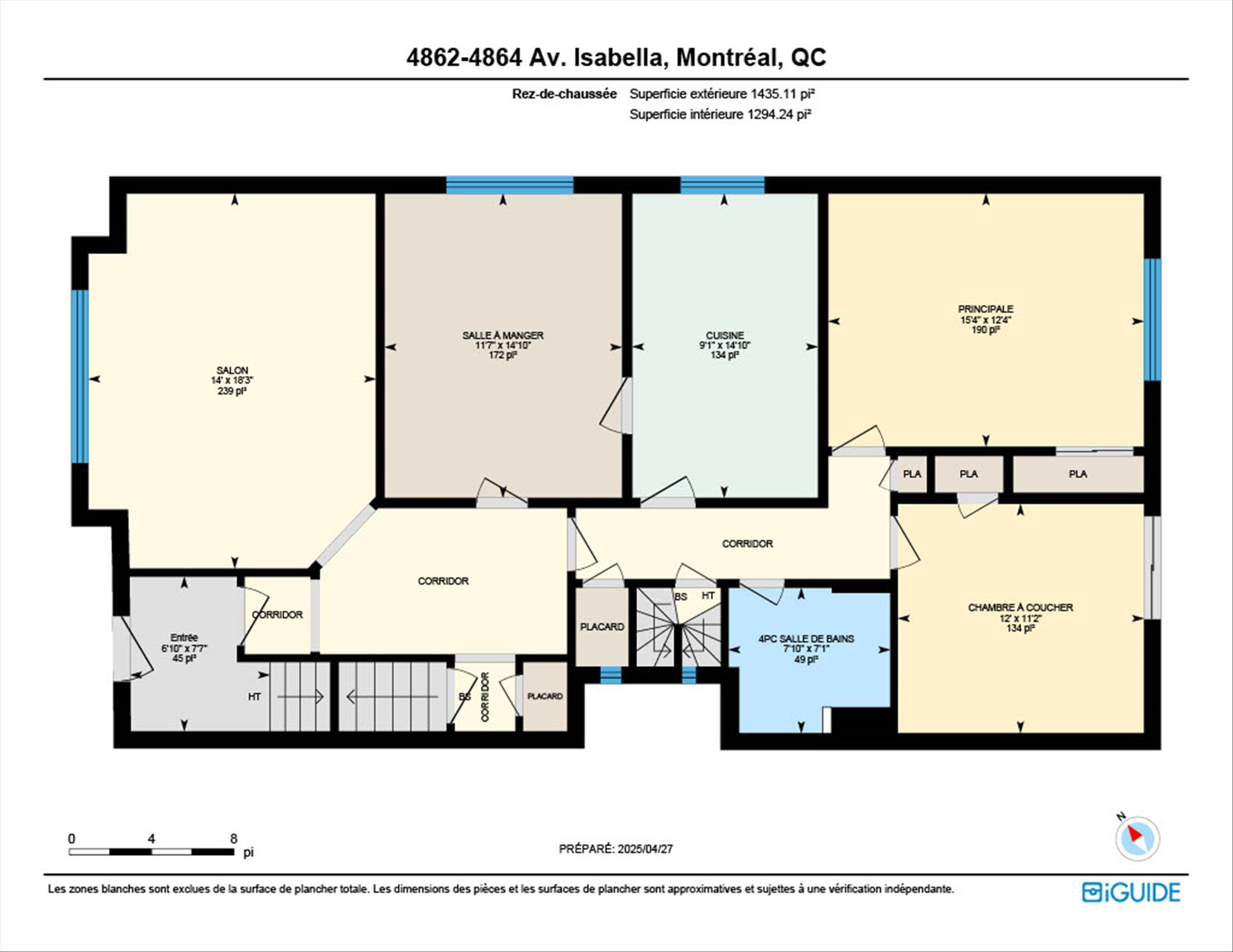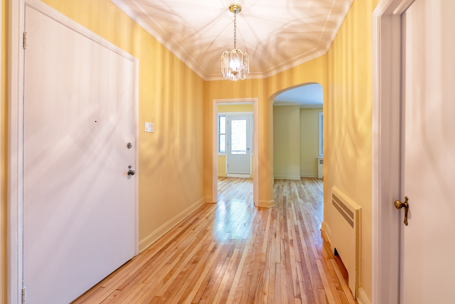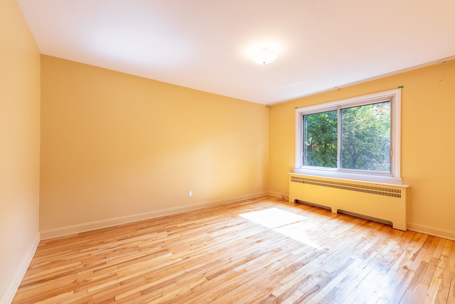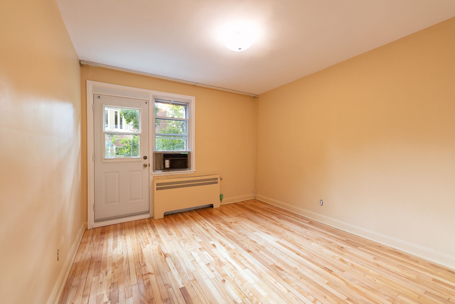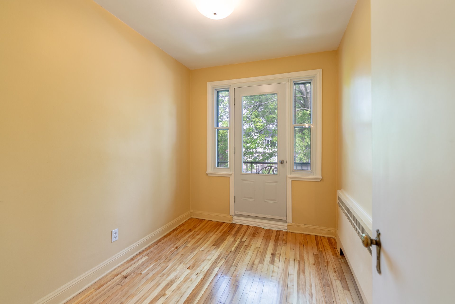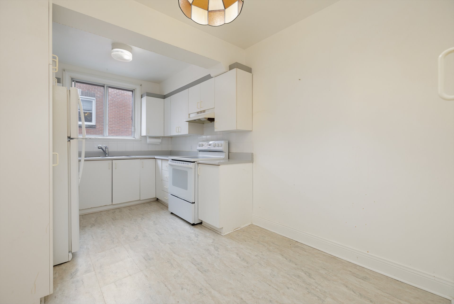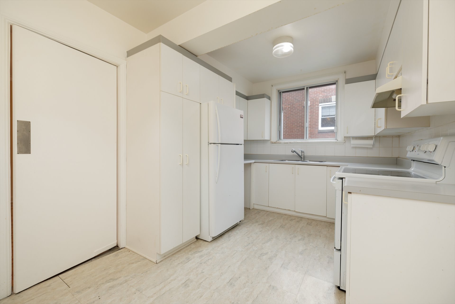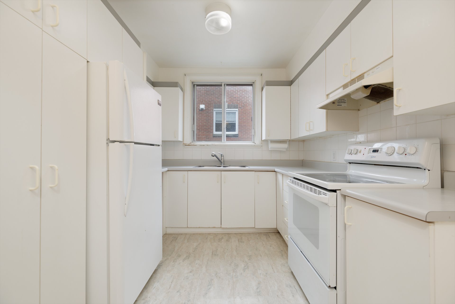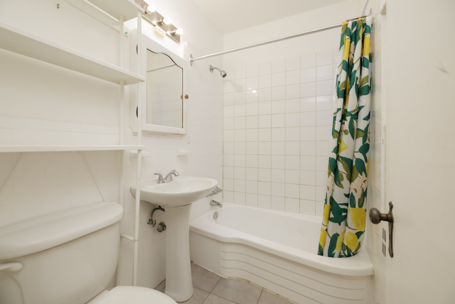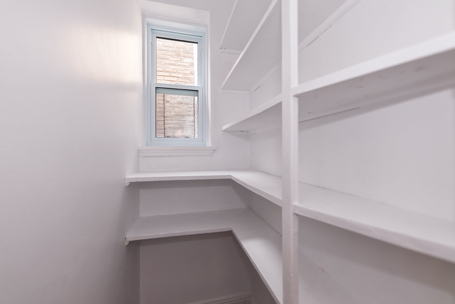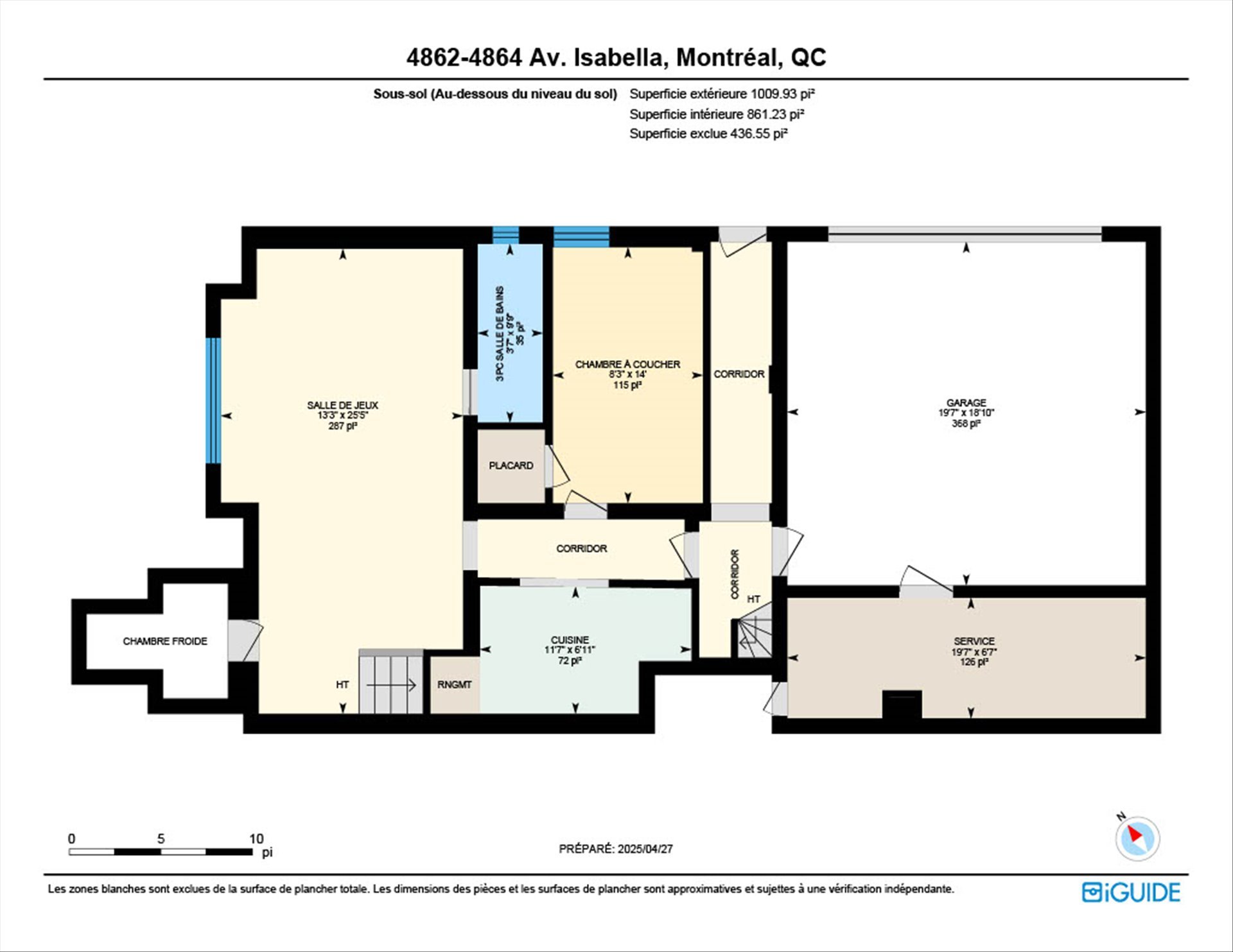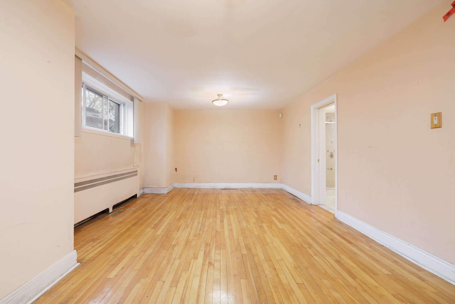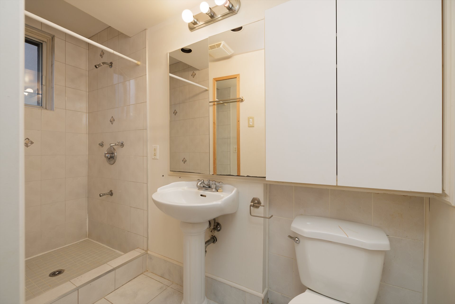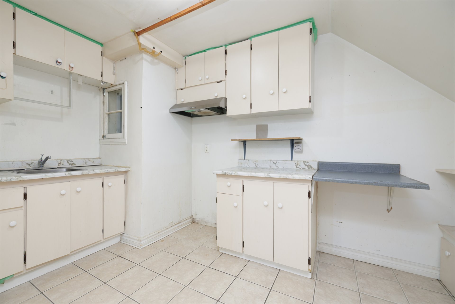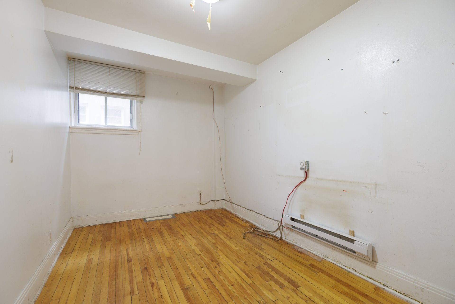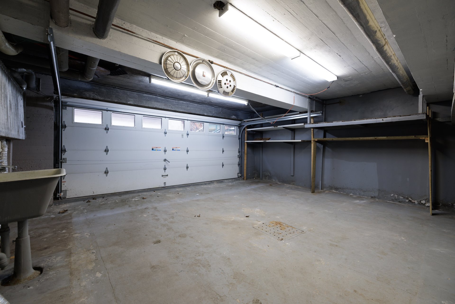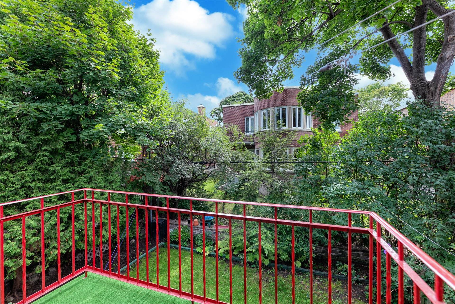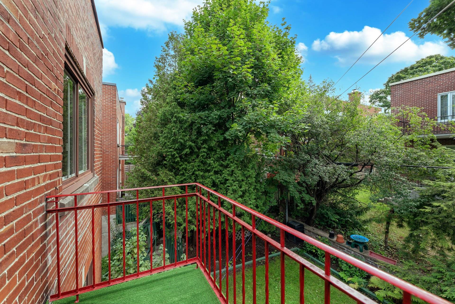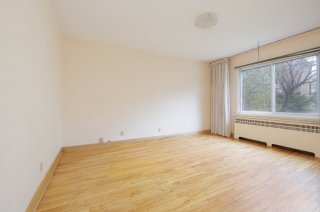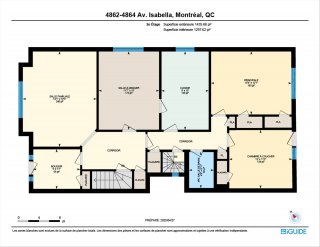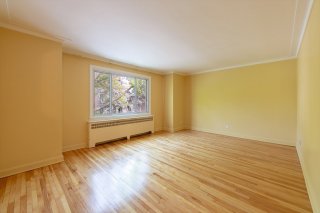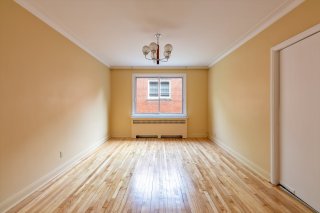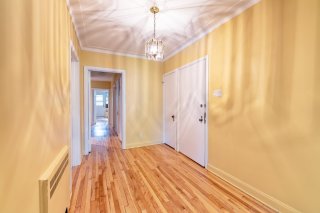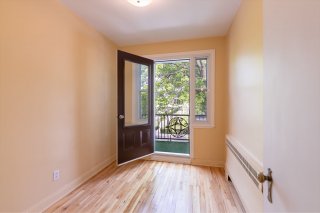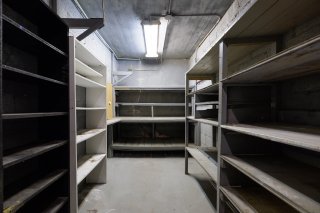4862 - 4864 Av. Isabella
Montréal (Côte-des-Neiges, QC H3W
MLS: 25683186
$1,126,000
3
Bedrooms
2
Baths
0
Powder Rooms
1947
Year Built
Description
Prime Investment: Duplex at 4862-64 Isabella Ave. Two vacant units in a quiet residential Snowdon area. Main floor: 1294 sq ft, sunny backyard, finished basement (861 sq ft),storages, independent side entrance, double garage. Upper 6 ½ unit of 1297 sq ft, front & rear balconies. This building offers significant potential for updates to meet specific requirements. Near Université de Montréal, HEC, Polytechnique, Collège Marie-de-France & Notre-Dame, hospitals and is within close proximity to two métro stations. Immediate Double Occupancy! Welcome!
Spacious Duplex in Prime Côte-des-Neiges - Snowdon Location
-- Double Occupancy! Steps from all essential services,
public transportation, and shops -- a great opportunity for
investors or anyone seeking a comfortable home.
Conveniently located near grocery stores, restaurants, bus
lines 51 & 166, Orange and Blue line of Snowdon metro
station, renowned schools and universities, easy access to
the Décarie Expressway. Enjoy being at the center of
everything you need for a comfortable and connected
lifestyle.
MAIN FLOOR - 4862- 1294 SF plus 861 SF basement: Includes 2
bedrooms, 1 bathroom, a separate living room and dining
room, plus a finished basement with a large playroom, an
additional bedroom, bathroom, kitchenette, storage areas, a
cold room, a double garage and sunny backyard.
UPPER UNIT- 4864 - 1297 SF: A spacious 3-bedroom apartment
with a large living room, separate dining room, storage ,
front and rear balconies.
The assessment Roll estimates the living area to be 262 sq
meters / 2820 sq feet.
Floor plans & measurements are calculated by iGuide on a
net basis
Certificate of location dated 2025-03-26
Servitude of passage #704 355; subsurface land registered
under Nr 5 300 744.
The rental value of the vacant dwelling represents the
estimated value of the renovated dwelling.
The seller is selling without any legal warranty of
quality, at the buyer's own risks and perils.
La présente vente est faite sans garantie légale de
qualité, aux risques et périls de l'acheteur.
| BUILDING | |
|---|---|
| Type | Duplex |
| Style | Semi-detached |
| Dimensions | 15.54x8.38 M |
| Lot Size | 330.4 MC |
| EXPENSES | |
|---|---|
| Municipal Taxes (2025) | $ 6678 / year |
| School taxes (2024) | $ 862 / year |
| ROOM DETAILS | |||
|---|---|---|---|
| Room | Dimensions | Level | Flooring |
| Living room | 18.3 x 14.0 P | Ground Floor | Wood |
| Living room | 18.3 x 14.1 P | 2nd Floor | Wood |
| Dining room | 14.10 x 11.7 P | Ground Floor | Wood |
| Dining room | 15 x 11.7 P | 2nd Floor | Wood |
| Kitchen | 14.10 x 9.1 P | Ground Floor | Ceramic tiles |
| Kitchen | 15 x 9 P | 2nd Floor | PVC |
| Primary bedroom | 12.4 x 15.4 P | Ground Floor | Wood |
| Primary bedroom | 12.1 x 15.4 P | 2nd Floor | Wood |
| Bedroom | 11.2 x 12.0 P | Ground Floor | Wood |
| Bedroom | 11.2 x 12 P | 2nd Floor | Wood |
| Bathroom | 7.1 x 7.10 P | Ground Floor | Ceramic tiles |
| Bedroom | 7.7 x 9 P | 2nd Floor | Wood |
| Bathroom | 6.11 x 4.8 P | 2nd Floor | Ceramic tiles |
| Playroom | 25.5 x 13.3 P | Basement | Wood |
| Bedroom | 14 x 8.3 P | Basement | Wood |
| Bathroom | 9.9 x 3.7 P | Basement | Ceramic tiles |
| Kitchen | 6.11 x 11.7 P | Basement | Ceramic tiles |
| CHARACTERISTICS | |
|---|---|
| Basement | 6 feet and over, Finished basement |
| Windows | Aluminum |
| Driveway | Asphalt |
| Roofing | Asphalt and gravel |
| Proximity | Bicycle path, Cegep, Daycare centre, Elementary school, High school, Highway, Hospital, Park - green area, University |
| Siding | Brick |
| Garage | Double width or more, Fitted |
| Heating system | Electric baseboard units, Hot water |
| Heating energy | Electricity |
| Parking | Garage |
| Sewage system | Municipal sewer |
| Water supply | Municipality |
| Foundation | Poured concrete |
| Zoning | Residential |
| Window type | Sliding |
Matrimonial
Age
Household Income
Age of Immigration
Common Languages
Education
Ownership
Gender
Construction Date
Occupied Dwellings
Employment
Transportation to work
Work Location
Map
Loading maps...
