49 Rue Edgewood, Dollard-des-Ormeaux, QC H9A3K6 $970,000
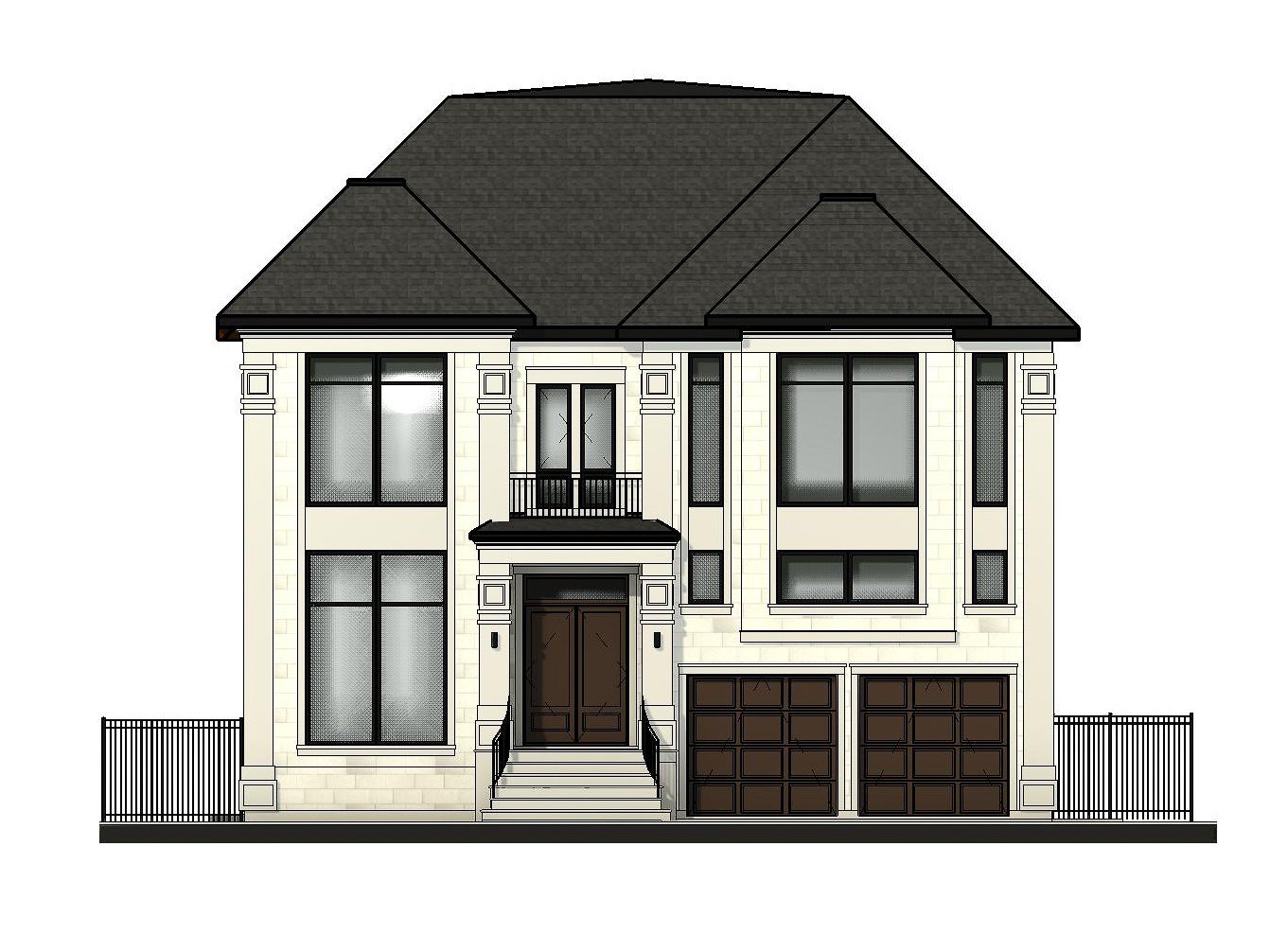
Frontage
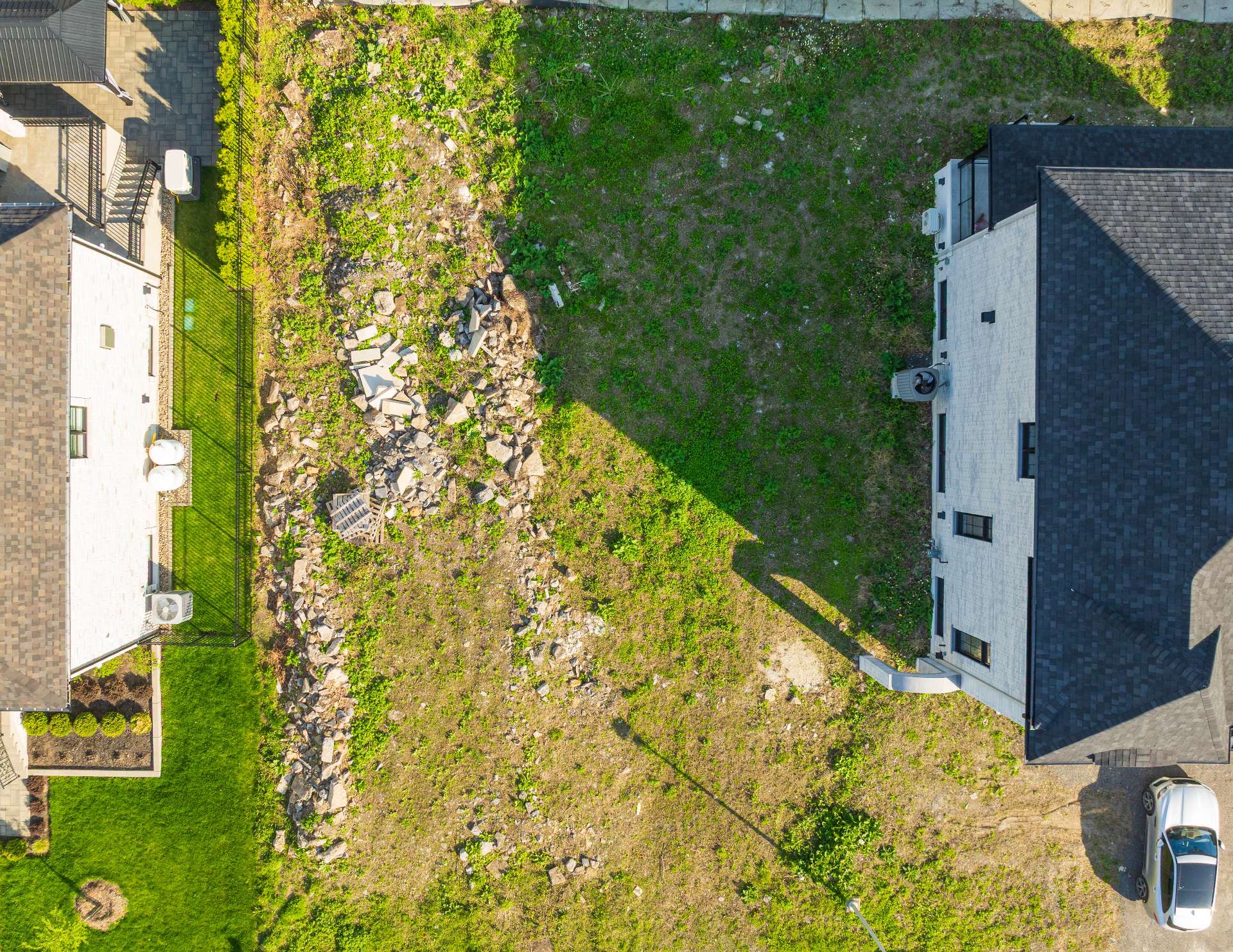
Aerial photo

Aerial photo

Aerial photo
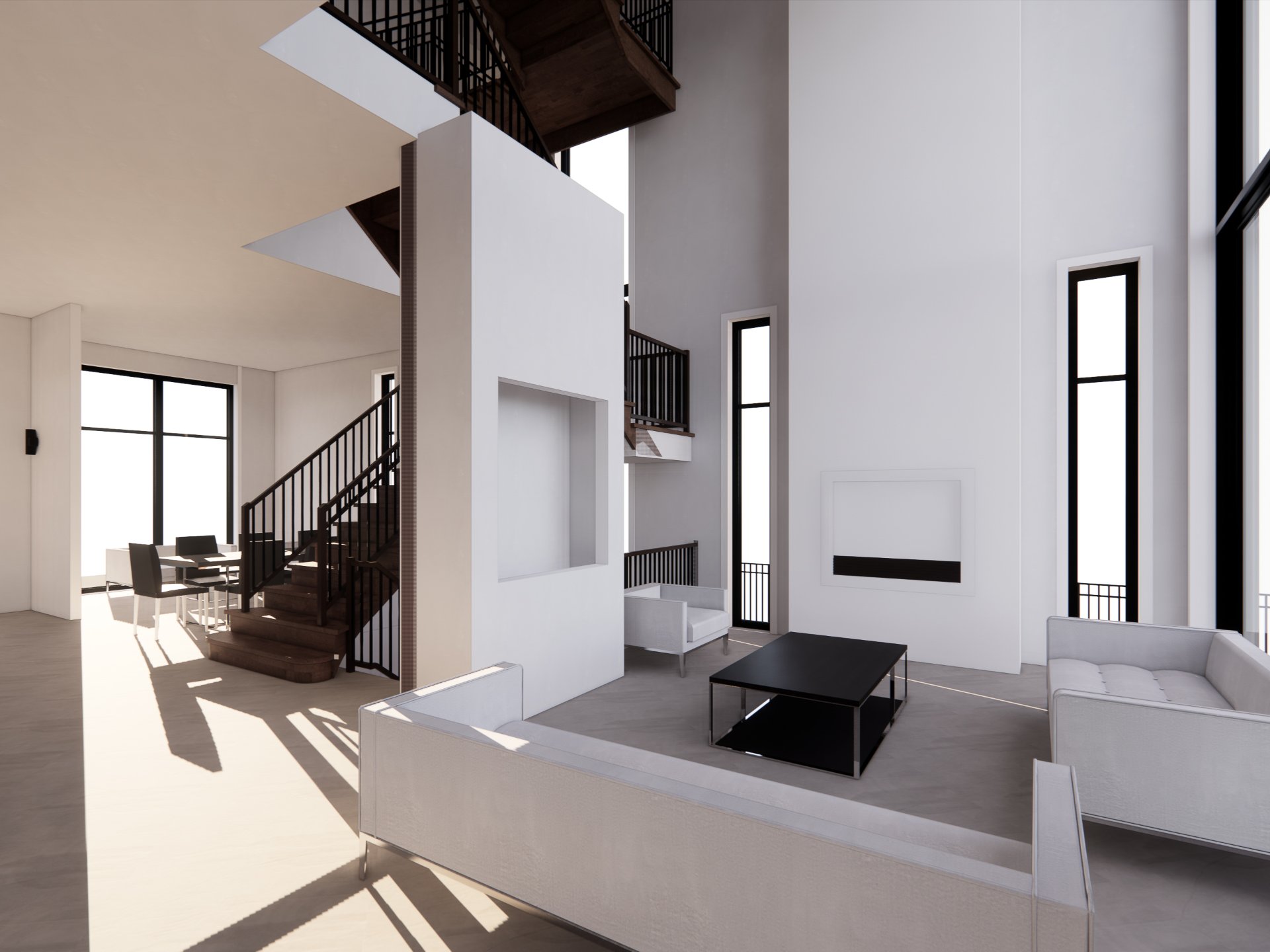
Aerial photo

Aerial photo
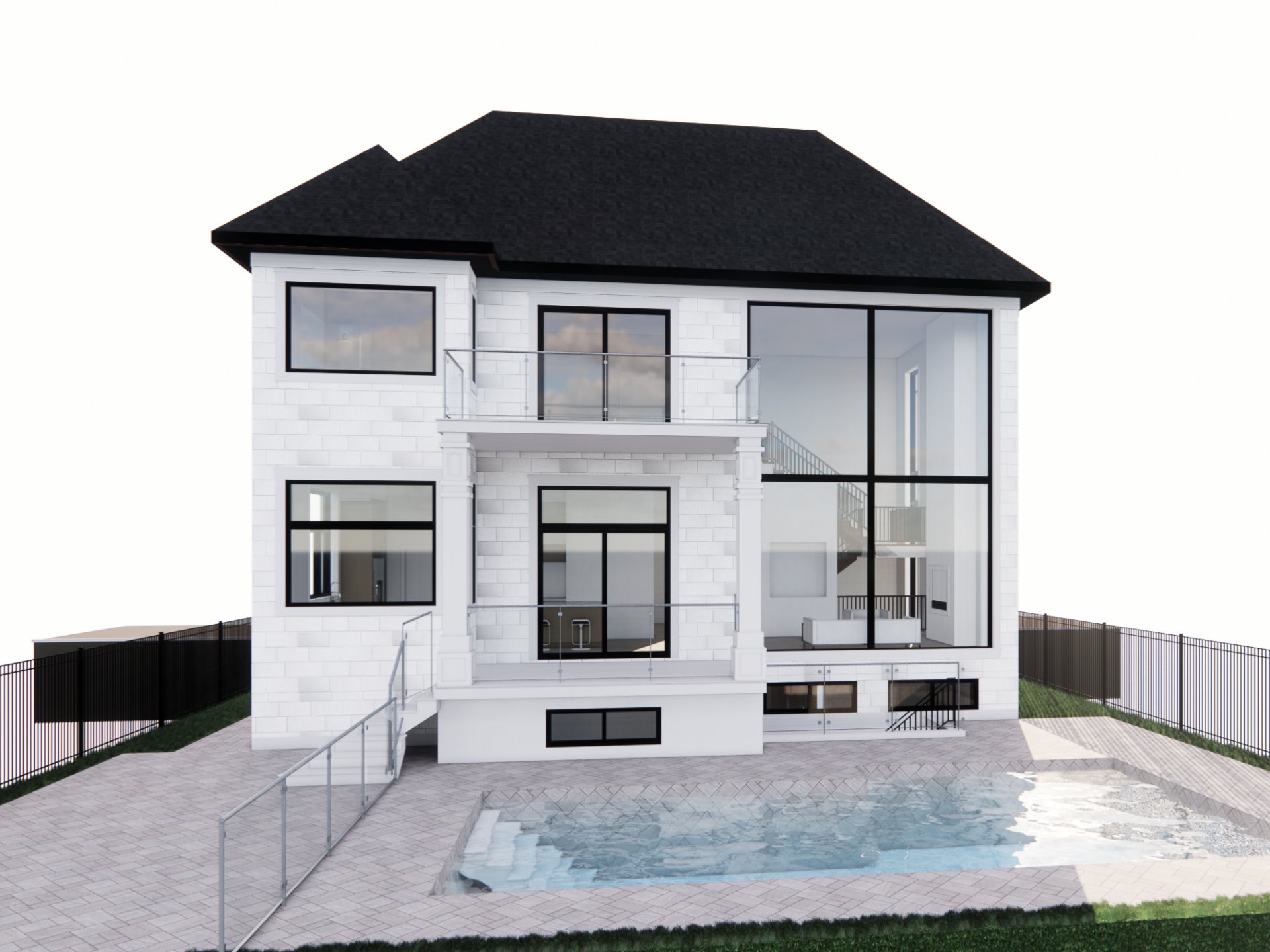
Aerial photo
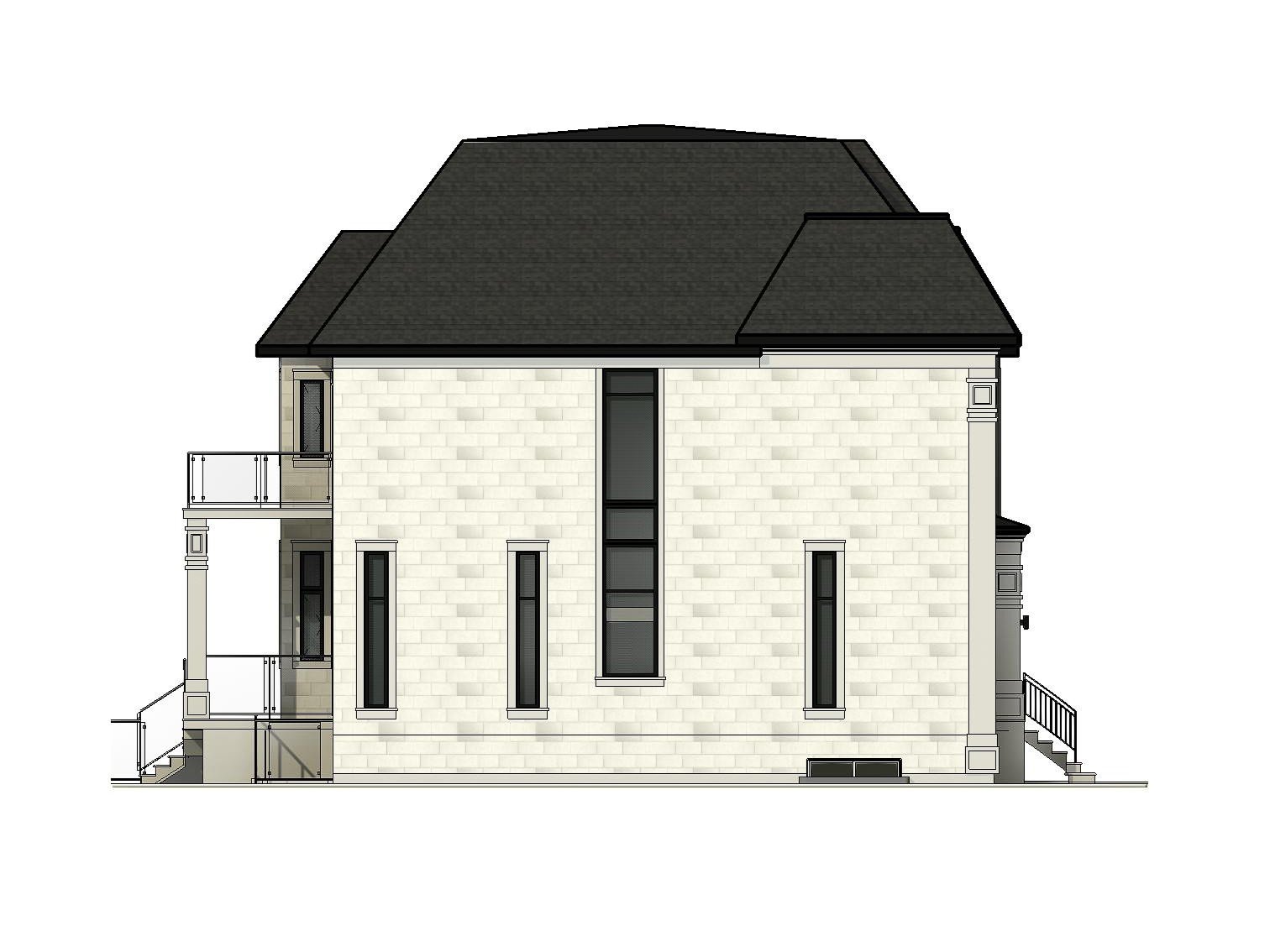
Aerial photo
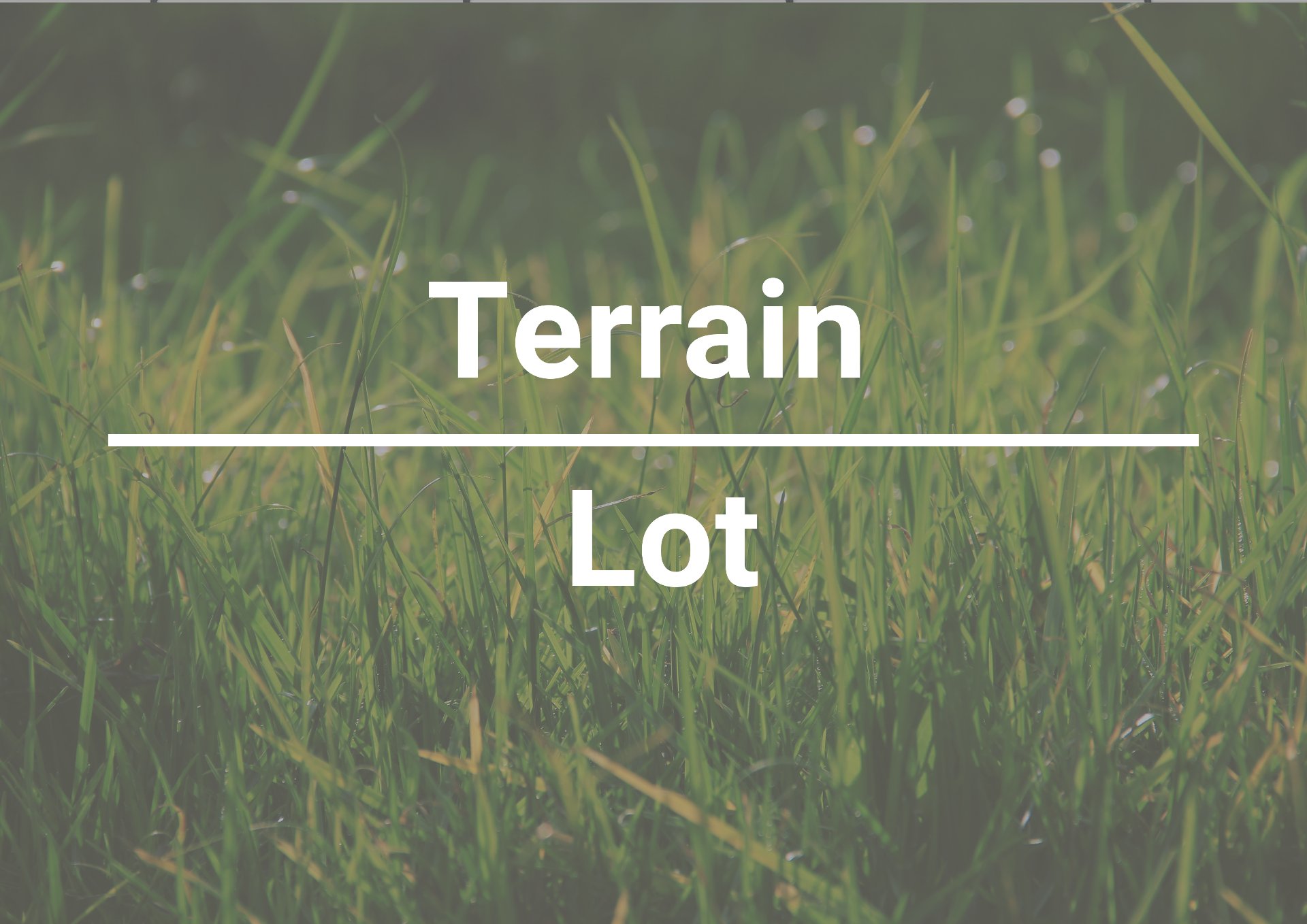
Exterior
|
|
Description
Ideal lot to build your dream home situated in one of the most sought after area in DDO. Very quiet street and family oriented neighborhood. Close to many amenities and services, Elementary and High schools, parks, shopping, highway, REM and more.
Ideal lot to build your dream home situated in one of the
most sought after area in DDO. Very quiet street and family
oriented neighborhood. Close to many amenities and
services, Elementary and High schools, parks, shopping,
highway and more.
Sellers have pre-approved plans for a property that can
have a maximum height of 12 ft on main floor and 10 feet
for second floor and basement, including outline of a big
swimming pool. The architectural plans can be provided and
the architect's information can also be shared if
interested in modifying the plans.
The seller will provide all available & relevant documents
in his possession in reference to the purchase of land
including zoning rules and regulations, municipal & school
taxes from the municipality of D.D.O. To be provided to a
buyer only upon accepted PP.
most sought after area in DDO. Very quiet street and family
oriented neighborhood. Close to many amenities and
services, Elementary and High schools, parks, shopping,
highway and more.
Sellers have pre-approved plans for a property that can
have a maximum height of 12 ft on main floor and 10 feet
for second floor and basement, including outline of a big
swimming pool. The architectural plans can be provided and
the architect's information can also be shared if
interested in modifying the plans.
The seller will provide all available & relevant documents
in his possession in reference to the purchase of land
including zoning rules and regulations, municipal & school
taxes from the municipality of D.D.O. To be provided to a
buyer only upon accepted PP.
Inclusions: (Municipality of Dollard-des-Ormeaux) pre-approved architect building plans, Plan Projet D'Implantation, Architect rendering of the new construction for a single family dwelling.
Exclusions : N/A
| BUILDING | |
|---|---|
| Type | Lot |
| Style | |
| Dimensions | 0x0 |
| Lot Size | 5842 PC |
| EXPENSES | |
|---|---|
| Municipal Taxes (2025) | $ 13141 / year |
| School taxes (2025) | $ 358 / year |
|
ROOM DETAILS |
|||
|---|---|---|---|
| Room | Dimensions | Level | Flooring |
| N/A | |||
|
CHARACTERISTICS |
|
|---|---|
| Proximity | Bicycle path, Cross-country skiing, Daycare centre, Elementary school, High school, Highway, Hospital, Park - green area, Public transport, Réseau Express Métropolitain (REM) |
| Topography | Flat |
| Sewage system | Municipal sewer |
| Water supply | Municipality |
| Zoning | Residential |